4.835 ideas para cuartos de baño con lavabo sobreencimera y ducha con puerta corredera
Filtrar por
Presupuesto
Ordenar por:Popular hoy
41 - 60 de 4835 fotos
Artículo 1 de 3

Take a look at the vanity in this bathroom. It features beautiful warm wood, two under sink cabinets, and open shelving in between.
Foto de cuarto de baño principal de estilo de casa de campo de tamaño medio con armarios estilo shaker, puertas de armario marrones, bañera empotrada, combinación de ducha y bañera, sanitario de dos piezas, baldosas y/o azulejos blancos, baldosas y/o azulejos de cemento, paredes beige, suelo de baldosas de cerámica, lavabo sobreencimera, encimera de cuarcita, suelo beige, ducha con puerta corredera y encimeras blancas
Foto de cuarto de baño principal de estilo de casa de campo de tamaño medio con armarios estilo shaker, puertas de armario marrones, bañera empotrada, combinación de ducha y bañera, sanitario de dos piezas, baldosas y/o azulejos blancos, baldosas y/o azulejos de cemento, paredes beige, suelo de baldosas de cerámica, lavabo sobreencimera, encimera de cuarcita, suelo beige, ducha con puerta corredera y encimeras blancas
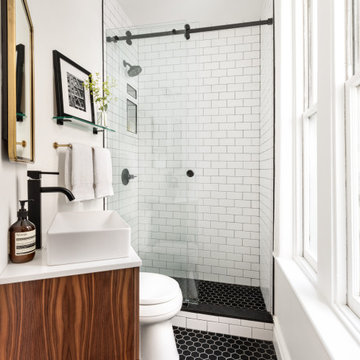
Diseño de cuarto de baño único y a medida contemporáneo de tamaño medio con puertas de armario de madera oscura, ducha empotrada, baldosas y/o azulejos blancos, baldosas y/o azulejos de cemento, paredes blancas, suelo de baldosas de porcelana, aseo y ducha, lavabo sobreencimera, suelo negro, ducha con puerta corredera, encimeras blancas y hornacina
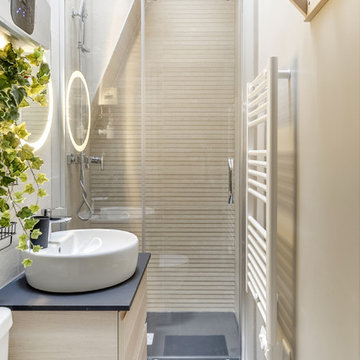
Ejemplo de cuarto de baño nórdico de tamaño medio con armarios con paneles lisos, puertas de armario de madera clara, sanitario de una pieza, baldosas y/o azulejos beige, baldosas y/o azulejos de cerámica, paredes beige, aseo y ducha, lavabo sobreencimera, ducha con puerta corredera y encimeras negras

These repeat clients had remodeled almost their entire home with us except this bathroom! They decided they wanted to add a powder bath to increase the value of their home. What is now a powder bath and guest bath/walk-in closet, used to be one second master bathroom. You could access it from either the hallway or through the guest bedroom, so the entries were already there.
Structurally, the only major change was closing in a window and changing the size of another. Originally, there was two smaller vertical windows, so we closed off one and increased the size of the other. The remaining window is now 5' wide x 12' high and was placed up above the vanity mirrors. Three sconces were installed on either side and between the two mirrors to add more light.
The new shower/tub was placed where the closet used to be and what used to be the water closet, became the new walk-in closet.
There is plenty of room in the guest bath with functionality and flow and there is just enough room in the powder bath.
The design and finishes chosen in these bathrooms are eclectic, which matches the rest of their house perfectly!
They have an entire house "their style" and have now added the luxury of another bathroom to this already amazing home.
Check out our other Melshire Drive projects (and Mixed Metals bathroom) to see the rest of the beautifully eclectic house.

Diseño de cuarto de baño infantil minimalista pequeño con armarios tipo mueble, puertas de armario de madera clara, bañera encastrada, combinación de ducha y bañera, sanitario de una pieza, baldosas y/o azulejos grises, baldosas y/o azulejos de cerámica, paredes multicolor, suelo de madera clara, lavabo sobreencimera, encimera de acrílico, suelo gris, ducha con puerta corredera y encimeras blancas
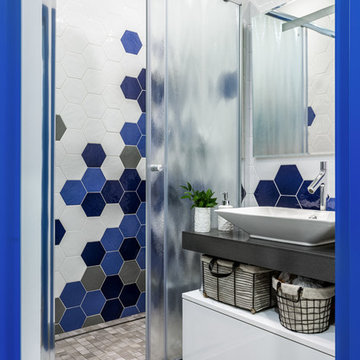
Антон Лихтарович - фото
Foto de cuarto de baño nórdico pequeño con baldosas y/o azulejos azules, baldosas y/o azulejos blancos, baldosas y/o azulejos de cerámica, aseo y ducha, encimera de acrílico, ducha con puerta corredera, armarios con paneles lisos, puertas de armario blancas, ducha empotrada, lavabo sobreencimera y suelo gris
Foto de cuarto de baño nórdico pequeño con baldosas y/o azulejos azules, baldosas y/o azulejos blancos, baldosas y/o azulejos de cerámica, aseo y ducha, encimera de acrílico, ducha con puerta corredera, armarios con paneles lisos, puertas de armario blancas, ducha empotrada, lavabo sobreencimera y suelo gris

Diseño de cuarto de baño principal, único y de pie actual pequeño con armarios con paneles lisos, puertas de armario de madera oscura, ducha empotrada, sanitario de pared, baldosas y/o azulejos multicolor, baldosas y/o azulejos de porcelana, paredes multicolor, suelo de baldosas de porcelana, lavabo sobreencimera, encimera de terrazo, suelo multicolor, ducha con puerta corredera y encimeras blancas
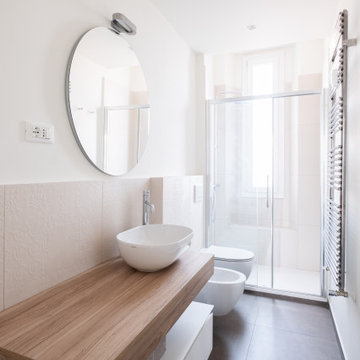
Modelo de cuarto de baño largo y estrecho, único y flotante pequeño con armarios con paneles lisos, puertas de armario blancas, ducha empotrada, sanitario de dos piezas, baldosas y/o azulejos beige, baldosas y/o azulejos de porcelana, paredes blancas, suelo de baldosas de porcelana, aseo y ducha, lavabo sobreencimera, encimera de madera, suelo gris y ducha con puerta corredera
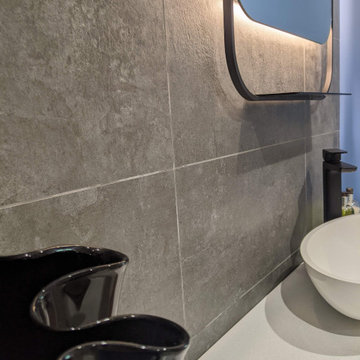
Modelo de cuarto de baño principal, único y a medida minimalista de tamaño medio con armarios con paneles lisos, puertas de armario negras, ducha abierta, baldosas y/o azulejos negros, baldosas y/o azulejos de porcelana, paredes azules, suelo de baldosas de porcelana, lavabo sobreencimera, encimera de acrílico, suelo beige, ducha con puerta corredera, encimeras blancas y hornacina

This 1910 West Highlands home was so compartmentalized that you couldn't help to notice you were constantly entering a new room every 8-10 feet. There was also a 500 SF addition put on the back of the home to accommodate a living room, 3/4 bath, laundry room and back foyer - 350 SF of that was for the living room. Needless to say, the house needed to be gutted and replanned.
Kitchen+Dining+Laundry-Like most of these early 1900's homes, the kitchen was not the heartbeat of the home like they are today. This kitchen was tucked away in the back and smaller than any other social rooms in the house. We knocked out the walls of the dining room to expand and created an open floor plan suitable for any type of gathering. As a nod to the history of the home, we used butcherblock for all the countertops and shelving which was accented by tones of brass, dusty blues and light-warm greys. This room had no storage before so creating ample storage and a variety of storage types was a critical ask for the client. One of my favorite details is the blue crown that draws from one end of the space to the other, accenting a ceiling that was otherwise forgotten.
Primary Bath-This did not exist prior to the remodel and the client wanted a more neutral space with strong visual details. We split the walls in half with a datum line that transitions from penny gap molding to the tile in the shower. To provide some more visual drama, we did a chevron tile arrangement on the floor, gridded the shower enclosure for some deep contrast an array of brass and quartz to elevate the finishes.
Powder Bath-This is always a fun place to let your vision get out of the box a bit. All the elements were familiar to the space but modernized and more playful. The floor has a wood look tile in a herringbone arrangement, a navy vanity, gold fixtures that are all servants to the star of the room - the blue and white deco wall tile behind the vanity.
Full Bath-This was a quirky little bathroom that you'd always keep the door closed when guests are over. Now we have brought the blue tones into the space and accented it with bronze fixtures and a playful southwestern floor tile.
Living Room & Office-This room was too big for its own good and now serves multiple purposes. We condensed the space to provide a living area for the whole family plus other guests and left enough room to explain the space with floor cushions. The office was a bonus to the project as it provided privacy to a room that otherwise had none before.
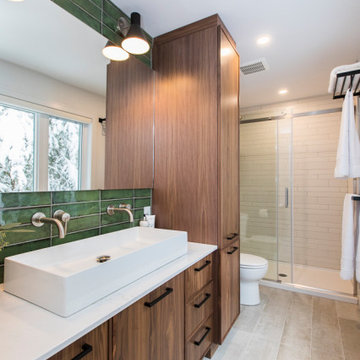
Modelo de cuarto de baño principal, único y a medida retro de tamaño medio con armarios estilo shaker, puertas de armario de madera oscura, bañera empotrada, ducha empotrada, sanitario de dos piezas, baldosas y/o azulejos blancos, baldosas y/o azulejos de cerámica, paredes blancas, suelo de baldosas de porcelana, lavabo sobreencimera, encimera de cuarzo compacto, suelo gris, ducha con puerta corredera, encimeras blancas y hornacina

This tiny home has utilized space-saving design and put the bathroom vanity in the corner of the bathroom. Natural light in addition to track lighting makes this vanity perfect for getting ready in the morning. Triangle corner shelves give an added space for personal items to keep from cluttering the wood counter. This contemporary, costal Tiny Home features a bathroom with a shower built out over the tongue of the trailer it sits on saving space and creating space in the bathroom. This shower has it's own clear roofing giving the shower a skylight. This allows tons of light to shine in on the beautiful blue tiles that shape this corner shower. Stainless steel planters hold ferns giving the shower an outdoor feel. With sunlight, plants, and a rain shower head above the shower, it is just like an outdoor shower only with more convenience and privacy. The curved glass shower door gives the whole tiny home bathroom a bigger feel while letting light shine through to the rest of the bathroom. The blue tile shower has niches; built-in shower shelves to save space making your shower experience even better. The bathroom door is a pocket door, saving space in both the bathroom and kitchen to the other side. The frosted glass pocket door also allows light to shine through.
This Tiny Home has a unique shower structure that points out over the tongue of the tiny house trailer. This provides much more room to the entire bathroom and centers the beautiful shower so that it is what you see looking through the bathroom door. The gorgeous blue tile is hit with natural sunlight from above allowed in to nurture the ferns by way of clear roofing. Yes, there is a skylight in the shower and plants making this shower conveniently located in your bathroom feel like an outdoor shower. It has a large rounded sliding glass door that lets the space feel open and well lit. There is even a frosted sliding pocket door that also lets light pass back and forth. There are built-in shelves to conserve space making the shower, bathroom, and thus the tiny house, feel larger, open and airy.
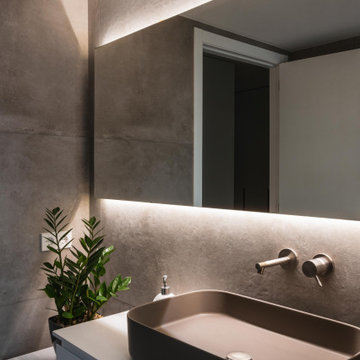
Encimera de resina sintética, grifería de Ritmonio empotrada y espejo retro iluminado.
Diseño de cuarto de baño principal, único y a medida moderno de tamaño medio sin sin inodoro con armarios tipo mueble, puertas de armario grises, sanitario de una pieza, baldosas y/o azulejos grises, baldosas y/o azulejos de cerámica, paredes grises, suelo de baldosas de cerámica, lavabo sobreencimera, suelo gris, ducha con puerta corredera y cuarto de baño
Diseño de cuarto de baño principal, único y a medida moderno de tamaño medio sin sin inodoro con armarios tipo mueble, puertas de armario grises, sanitario de una pieza, baldosas y/o azulejos grises, baldosas y/o azulejos de cerámica, paredes grises, suelo de baldosas de cerámica, lavabo sobreencimera, suelo gris, ducha con puerta corredera y cuarto de baño
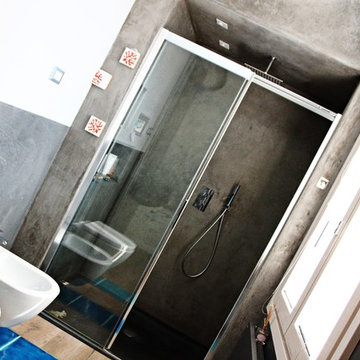
Foto © claudia murgese 2019
Ejemplo de cuarto de baño actual de tamaño medio con armarios abiertos, puertas de armario de madera clara, ducha a ras de suelo, sanitario de pared, paredes grises, suelo de madera clara, aseo y ducha, lavabo sobreencimera, encimera de madera y ducha con puerta corredera
Ejemplo de cuarto de baño actual de tamaño medio con armarios abiertos, puertas de armario de madera clara, ducha a ras de suelo, sanitario de pared, paredes grises, suelo de madera clara, aseo y ducha, lavabo sobreencimera, encimera de madera y ducha con puerta corredera

These repeat clients had remodeled almost their entire home with us except this bathroom! They decided they wanted to add a powder bath to increase the value of their home. What is now a powder bath and guest bath/walk-in closet, used to be one second master bathroom. You could access it from either the hallway or through the guest bedroom, so the entries were already there.
Structurally, the only major change was closing in a window and changing the size of another. Originally, there was two smaller vertical windows, so we closed off one and increased the size of the other. The remaining window is now 5' wide x 12' high and was placed up above the vanity mirrors. Three sconces were installed on either side and between the two mirrors to add more light.
The new shower/tub was placed where the closet used to be and what used to be the water closet, became the new walk-in closet.
There is plenty of room in the guest bath with functionality and flow and there is just enough room in the powder bath.
The design and finishes chosen in these bathrooms are eclectic, which matches the rest of their house perfectly!
They have an entire house "their style" and have now added the luxury of another bathroom to this already amazing home.
Check out our other Melshire Drive projects (and Mixed Metals bathroom) to see the rest of the beautifully eclectic house.
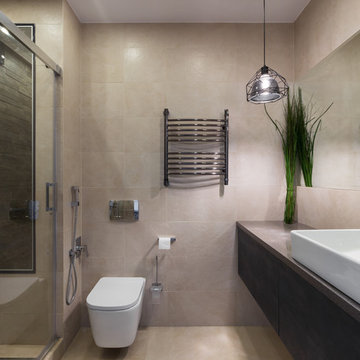
Михаил Устинов – фотограф
Андрей Нечаев – дизайнер
Imagen de cuarto de baño contemporáneo con armarios con paneles lisos, puertas de armario de madera en tonos medios, ducha empotrada, paredes beige, lavabo sobreencimera, suelo beige, ducha con puerta corredera y encimeras grises
Imagen de cuarto de baño contemporáneo con armarios con paneles lisos, puertas de armario de madera en tonos medios, ducha empotrada, paredes beige, lavabo sobreencimera, suelo beige, ducha con puerta corredera y encimeras grises
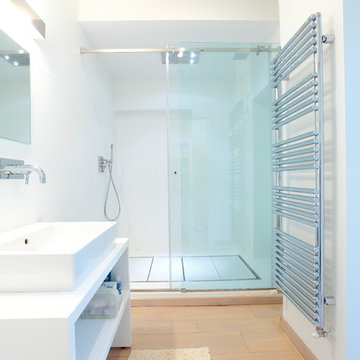
PRIVATE HOUSE Renovation Project
Modelo de cuarto de baño moderno de tamaño medio con paredes blancas, suelo de madera clara, aseo y ducha, puertas de armario blancas, ducha empotrada, lavabo sobreencimera, encimera de laminado, ducha con puerta corredera y armarios abiertos
Modelo de cuarto de baño moderno de tamaño medio con paredes blancas, suelo de madera clara, aseo y ducha, puertas de armario blancas, ducha empotrada, lavabo sobreencimera, encimera de laminado, ducha con puerta corredera y armarios abiertos
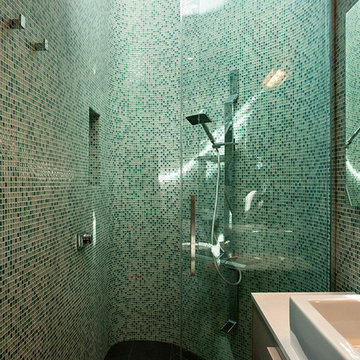
Simon Devitt
Foto de cuarto de baño contemporáneo pequeño con armarios con paneles lisos, ducha esquinera, baldosas y/o azulejos verdes, paredes verdes, aseo y ducha, lavabo sobreencimera y ducha con puerta corredera
Foto de cuarto de baño contemporáneo pequeño con armarios con paneles lisos, ducha esquinera, baldosas y/o azulejos verdes, paredes verdes, aseo y ducha, lavabo sobreencimera y ducha con puerta corredera

Imagen de cuarto de baño principal, único y gris y negro actual pequeño con puertas de armario negras, ducha a ras de suelo, sanitario de pared, baldosas y/o azulejos grises, gres porcelanico, paredes grises, suelo de baldosas de porcelana, lavabo sobreencimera, encimera de madera, suelo gris, ducha con puerta corredera y cuarto de baño

Reforma integral de baño mezclando 2 alicatados, perfilería y grifería en negro y muebles de baño a medida.
Modelo de cuarto de baño principal, doble, flotante y blanco y madera actual de tamaño medio con armarios con paneles lisos, puertas de armario verdes, ducha a ras de suelo, sanitario de una pieza, baldosas y/o azulejos beige, baldosas y/o azulejos de cerámica, paredes beige, suelo de baldosas de cerámica, lavabo sobreencimera, encimera de cuarzo compacto, suelo beige, ducha con puerta corredera, encimeras blancas y hornacina
Modelo de cuarto de baño principal, doble, flotante y blanco y madera actual de tamaño medio con armarios con paneles lisos, puertas de armario verdes, ducha a ras de suelo, sanitario de una pieza, baldosas y/o azulejos beige, baldosas y/o azulejos de cerámica, paredes beige, suelo de baldosas de cerámica, lavabo sobreencimera, encimera de cuarzo compacto, suelo beige, ducha con puerta corredera, encimeras blancas y hornacina
4.835 ideas para cuartos de baño con lavabo sobreencimera y ducha con puerta corredera
3