89.630 ideas para cuartos de baño con lavabo sobreencimera
Filtrar por
Presupuesto
Ordenar por:Popular hoy
41 - 60 de 89.630 fotos
Artículo 1 de 2

The homeowners had just purchased this home in El Segundo and they had remodeled the kitchen and one of the bathrooms on their own. However, they had more work to do. They felt that the rest of the project was too big and complex to tackle on their own and so they retained us to take over where they left off. The main focus of the project was to create a master suite and take advantage of the rather large backyard as an extension of their home. They were looking to create a more fluid indoor outdoor space.
When adding the new master suite leaving the ceilings vaulted along with French doors give the space a feeling of openness. The window seat was originally designed as an architectural feature for the exterior but turned out to be a benefit to the interior! They wanted a spa feel for their master bathroom utilizing organic finishes. Since the plan is that this will be their forever home a curbless shower was an important feature to them. The glass barn door on the shower makes the space feel larger and allows for the travertine shower tile to show through. Floating shelves and vanity allow the space to feel larger while the natural tones of the porcelain tile floor are calming. The his and hers vessel sinks make the space functional for two people to use it at once. The walk-in closet is open while the master bathroom has a white pocket door for privacy.
Since a new master suite was added to the home we converted the existing master bedroom into a family room. Adding French Doors to the family room opened up the floorplan to the outdoors while increasing the amount of natural light in this room. The closet that was previously in the bedroom was converted to built in cabinetry and floating shelves in the family room. The French doors in the master suite and family room now both open to the same deck space.
The homes new open floor plan called for a kitchen island to bring the kitchen and dining / great room together. The island is a 3” countertop vs the standard inch and a half. This design feature gives the island a chunky look. It was important that the island look like it was always a part of the kitchen. Lastly, we added a skylight in the corner of the kitchen as it felt dark once we closed off the side door that was there previously.
Repurposing rooms and opening the floor plan led to creating a laundry closet out of an old coat closet (and borrowing a small space from the new family room).
The floors become an integral part of tying together an open floor plan like this. The home still had original oak floors and the homeowners wanted to maintain that character. We laced in new planks and refinished it all to bring the project together.
To add curb appeal we removed the carport which was blocking a lot of natural light from the outside of the house. We also re-stuccoed the home and added exterior trim.
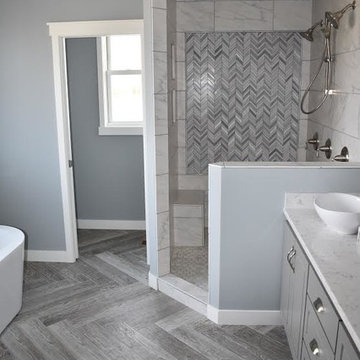
The Herringbone pattern is featured on the floors and shower's backsplash throughout this elegant master bath.
CAP Carpet & Flooring is the leading provider of flooring & area rugs in the Twin Cities. CAP Carpet & Flooring is a locally owned and operated company, and we pride ourselves on helping our customers feel welcome from the moment they walk in the door. We are your neighbors. We work and live in your community and understand your needs. You can expect the very best personal service on every visit to CAP Carpet & Flooring and value and warranties on every flooring purchase. Our design team has worked with homeowners, contractors and builders who expect the best. With over 30 years combined experience in the design industry, Angela, Sandy, Sunnie,Maria, Caryn and Megan will be able to help whether you are in the process of building, remodeling, or re-doing. Our design team prides itself on being well versed and knowledgeable on all the up to date products and trends in the floor covering industry as well as countertops, paint and window treatments. Their passion and knowledge is abundant, and we're confident you'll be nothing short of impressed with their expertise and professionalism. When you love your job, it shows: the enthusiasm and energy our design team has harnessed will bring out the best in your project. Make CAP Carpet & Flooring your first stop when considering any type of home improvement project- we are happy to help you every single step of the way.

This 1970 original beach home needed a full remodel. All plumbing and electrical, all ceilings and drywall, as well as the bathrooms, kitchen and other cosmetic surfaces. The light grey and blue palate is perfect for this beach cottage. The modern touches and high end finishes compliment the design and balance of this space.
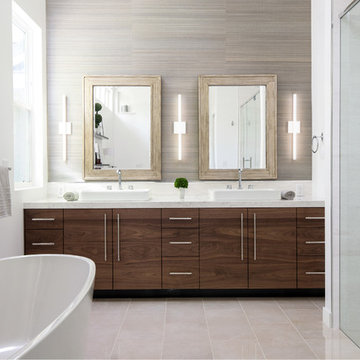
Modern master bath remodel in Elk Grove features a standalone soaking tub, custom double vanity in walnut veneer vreated by Ernest Maxing Builders, topped with Kohler vessel sinks and Grohe faucets. Grass cloth wall covering by Kravet. Double shower with curbless entry. Lighting by Lumens
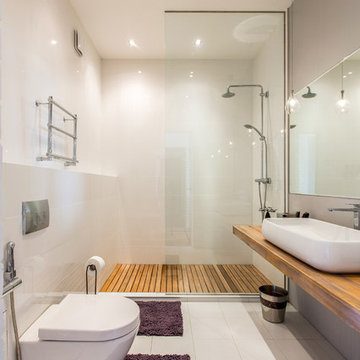
Квартира в Москве в стиле лофт
Авторы:Чаплыгина Дарья, Пеккер Юлия
Modelo de cuarto de baño actual de tamaño medio con sanitario de pared, baldosas y/o azulejos blancos, baldosas y/o azulejos de porcelana, paredes blancas, suelo de baldosas de porcelana, encimera de madera, ducha empotrada, aseo y ducha, lavabo sobreencimera, ducha abierta y encimeras marrones
Modelo de cuarto de baño actual de tamaño medio con sanitario de pared, baldosas y/o azulejos blancos, baldosas y/o azulejos de porcelana, paredes blancas, suelo de baldosas de porcelana, encimera de madera, ducha empotrada, aseo y ducha, lavabo sobreencimera, ducha abierta y encimeras marrones

Ejemplo de cuarto de baño principal contemporáneo grande con armarios con paneles lisos, puertas de armario de madera oscura, paredes blancas, lavabo sobreencimera, baldosas y/o azulejos beige, azulejos en listel, encimera de cuarzo compacto, bañera exenta, ducha a ras de suelo, sanitario de una pieza, suelo de mármol, suelo blanco y ducha abierta
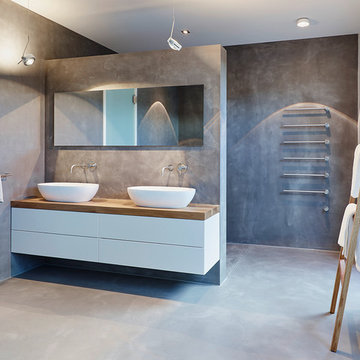
honeyandspice
Foto de cuarto de baño principal contemporáneo grande con armarios con paneles lisos, puertas de armario blancas, paredes grises, suelo de cemento, lavabo sobreencimera, encimera de madera, ducha a ras de suelo y encimeras marrones
Foto de cuarto de baño principal contemporáneo grande con armarios con paneles lisos, puertas de armario blancas, paredes grises, suelo de cemento, lavabo sobreencimera, encimera de madera, ducha a ras de suelo y encimeras marrones

Diseño de cuarto de baño principal de estilo de casa de campo de tamaño medio con puertas de armario de madera oscura, encimera de madera, bañera exenta, paredes blancas, suelo de madera oscura, lavabo sobreencimera, encimeras marrones y armarios con paneles lisos
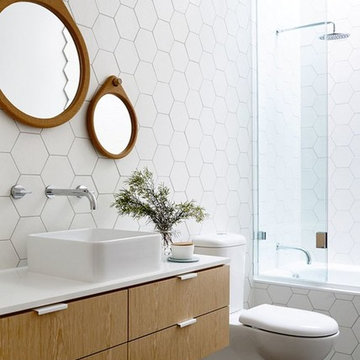
Hexagonal tiles in a bathroom wall
Foto de cuarto de baño contemporáneo con bañera empotrada, baldosas y/o azulejos blancos, lavabo sobreencimera, armarios con paneles lisos, puertas de armario de madera oscura, combinación de ducha y bañera y sanitario de dos piezas
Foto de cuarto de baño contemporáneo con bañera empotrada, baldosas y/o azulejos blancos, lavabo sobreencimera, armarios con paneles lisos, puertas de armario de madera oscura, combinación de ducha y bañera y sanitario de dos piezas
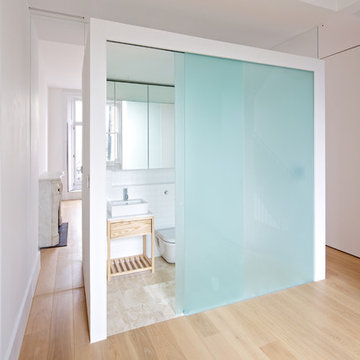
Sophie Mutevelian
Modelo de cuarto de baño minimalista con lavabo sobreencimera, puertas de armario de madera clara, baldosas y/o azulejos blancos, baldosas y/o azulejos de cemento, paredes blancas, suelo de madera clara, sanitario de una pieza y armarios abiertos
Modelo de cuarto de baño minimalista con lavabo sobreencimera, puertas de armario de madera clara, baldosas y/o azulejos blancos, baldosas y/o azulejos de cemento, paredes blancas, suelo de madera clara, sanitario de una pieza y armarios abiertos

Rob Skelton, Keoni Photos
Imagen de cuarto de baño principal contemporáneo pequeño con lavabo sobreencimera, armarios con paneles lisos, puertas de armario de madera clara, paredes blancas, suelo de baldosas de cerámica, ducha abierta, baldosas y/o azulejos grises, baldosas y/o azulejos de cerámica, encimera de azulejos, suelo gris, ducha con cortina y encimeras grises
Imagen de cuarto de baño principal contemporáneo pequeño con lavabo sobreencimera, armarios con paneles lisos, puertas de armario de madera clara, paredes blancas, suelo de baldosas de cerámica, ducha abierta, baldosas y/o azulejos grises, baldosas y/o azulejos de cerámica, encimera de azulejos, suelo gris, ducha con cortina y encimeras grises
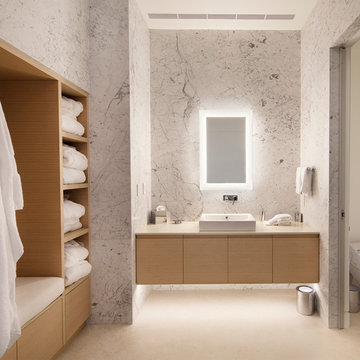
Steve Lerum
Modelo de cuarto de baño contemporáneo con lavabo sobreencimera, armarios con paneles lisos, puertas de armario de madera clara, baldosas y/o azulejos blancos, losas de piedra y espejo con luz
Modelo de cuarto de baño contemporáneo con lavabo sobreencimera, armarios con paneles lisos, puertas de armario de madera clara, baldosas y/o azulejos blancos, losas de piedra y espejo con luz
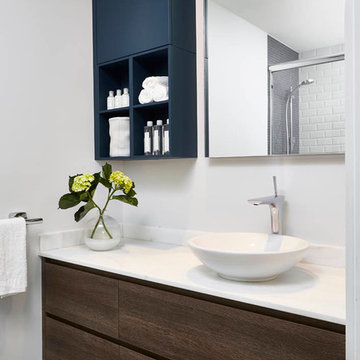
The master suite features a colorful bedroom with playful graphic designs on the bedspread and wall paper. Next to the bedroom is the master on-suite bathroom. Scavolini suspended bath cabinetry is a organic medium brown textured melamin (copied in the two jack & jill bathrooms also pictured). The room is centered around a stand alone white porcelain tub with chrome faucet.
Jack & Jill bathrooms are almost identical, using the same 'warm' textured melamine in the cabinets from Scavolini. Each bathroom has its own identity in the small upper medicine cabinet, one in sage green and the other in turquoise blue matte lacquer.
Martin Vecchio

Modelo de cuarto de baño principal de estilo de casa de campo extra grande con armarios con paneles lisos, puertas de armario de madera clara, encimera de madera, bañera encastrada, losas de piedra, encimeras beige, paredes blancas, suelo de madera clara, lavabo sobreencimera y suelo marrón
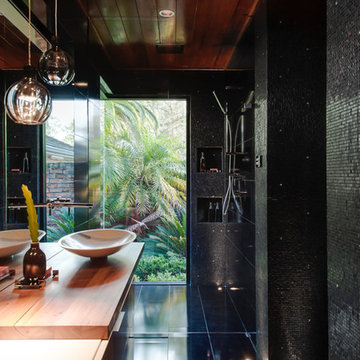
Some times in design things just fall into place, and with this small or should i say tiny bathroom that happened. A private bathroom to the end of this bathroom space became a real feature, we created a corner window so when in the shower you feel like you are in your private garden .
Dark tiles where selected to add drama tot he space and this really makes the green POP, a perfect example that using dark tiles in a small space can be highly successful. We hope you love this space as much as we do.
Images by Nicole England
Design by Minosa
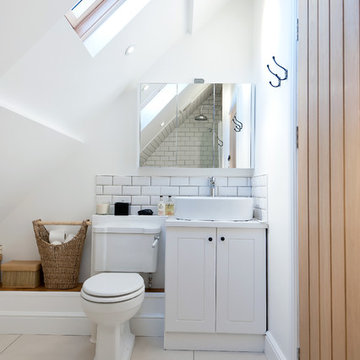
Luke Casserley
Modelo de cuarto de baño de estilo de casa de campo con lavabo sobreencimera, puertas de armario blancas, sanitario de dos piezas, baldosas y/o azulejos blancos, baldosas y/o azulejos de cemento y paredes blancas
Modelo de cuarto de baño de estilo de casa de campo con lavabo sobreencimera, puertas de armario blancas, sanitario de dos piezas, baldosas y/o azulejos blancos, baldosas y/o azulejos de cemento y paredes blancas
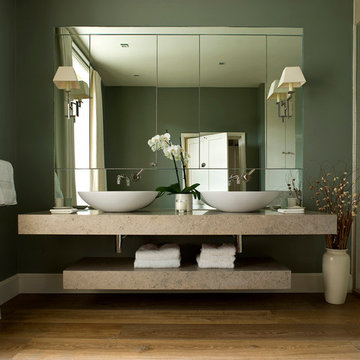
Modelo de cuarto de baño principal contemporáneo con paredes verdes, suelo de madera en tonos medios y lavabo sobreencimera
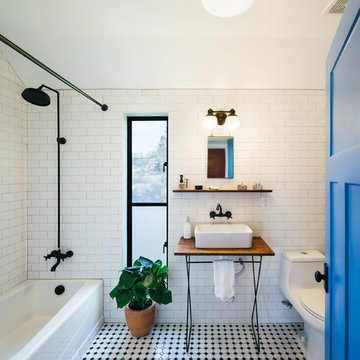
Photo by Amanda Kirkpatrick
Modelo de cuarto de baño rectangular urbano con lavabo sobreencimera, encimera de madera, bañera empotrada, combinación de ducha y bañera, sanitario de una pieza, baldosas y/o azulejos blancos, baldosas y/o azulejos de cemento, suelo multicolor y encimeras marrones
Modelo de cuarto de baño rectangular urbano con lavabo sobreencimera, encimera de madera, bañera empotrada, combinación de ducha y bañera, sanitario de una pieza, baldosas y/o azulejos blancos, baldosas y/o azulejos de cemento, suelo multicolor y encimeras marrones

The goal of this project was to upgrade the builder grade finishes and create an ergonomic space that had a contemporary feel. This bathroom transformed from a standard, builder grade bathroom to a contemporary urban oasis. This was one of my favorite projects, I know I say that about most of my projects but this one really took an amazing transformation. By removing the walls surrounding the shower and relocating the toilet it visually opened up the space. Creating a deeper shower allowed for the tub to be incorporated into the wet area. Adding a LED panel in the back of the shower gave the illusion of a depth and created a unique storage ledge. A custom vanity keeps a clean front with different storage options and linear limestone draws the eye towards the stacked stone accent wall.
Houzz Write Up: https://www.houzz.com/magazine/inside-houzz-a-chopped-up-bathroom-goes-streamlined-and-swank-stsetivw-vs~27263720
The layout of this bathroom was opened up to get rid of the hallway effect, being only 7 foot wide, this bathroom needed all the width it could muster. Using light flooring in the form of natural lime stone 12x24 tiles with a linear pattern, it really draws the eye down the length of the room which is what we needed. Then, breaking up the space a little with the stone pebble flooring in the shower, this client enjoyed his time living in Japan and wanted to incorporate some of the elements that he appreciated while living there. The dark stacked stone feature wall behind the tub is the perfect backdrop for the LED panel, giving the illusion of a window and also creates a cool storage shelf for the tub. A narrow, but tasteful, oval freestanding tub fit effortlessly in the back of the shower. With a sloped floor, ensuring no standing water either in the shower floor or behind the tub, every thought went into engineering this Atlanta bathroom to last the test of time. With now adequate space in the shower, there was space for adjacent shower heads controlled by Kohler digital valves. A hand wand was added for use and convenience of cleaning as well. On the vanity are semi-vessel sinks which give the appearance of vessel sinks, but with the added benefit of a deeper, rounded basin to avoid splashing. Wall mounted faucets add sophistication as well as less cleaning maintenance over time. The custom vanity is streamlined with drawers, doors and a pull out for a can or hamper.
A wonderful project and equally wonderful client. I really enjoyed working with this client and the creative direction of this project.
Brushed nickel shower head with digital shower valve, freestanding bathtub, curbless shower with hidden shower drain, flat pebble shower floor, shelf over tub with LED lighting, gray vanity with drawer fronts, white square ceramic sinks, wall mount faucets and lighting under vanity. Hidden Drain shower system. Atlanta Bathroom.

rustic wood effect farmhouse style floor tiles.
Available at Walls and Floors.
Foto de cuarto de baño campestre grande con lavabo sobreencimera, puertas de armario blancas, bañera exenta, baldosas y/o azulejos de porcelana, paredes blancas, suelo de baldosas de porcelana, baldosas y/o azulejos blancos, armarios estilo shaker y suelo beige
Foto de cuarto de baño campestre grande con lavabo sobreencimera, puertas de armario blancas, bañera exenta, baldosas y/o azulejos de porcelana, paredes blancas, suelo de baldosas de porcelana, baldosas y/o azulejos blancos, armarios estilo shaker y suelo beige
89.630 ideas para cuartos de baño con lavabo sobreencimera
3