4.770 ideas para cuartos de baño con lavabo sobreencimera y encimeras grises
Filtrar por
Presupuesto
Ordenar por:Popular hoy
1 - 20 de 4770 fotos
Artículo 1 de 3

Foto de cuarto de baño único, a medida y rectangular tradicional renovado grande con armarios estilo shaker, puertas de armario de madera clara, ducha empotrada, sanitario de dos piezas, baldosas y/o azulejos blancos, aseo y ducha, lavabo sobreencimera, suelo gris y encimeras grises
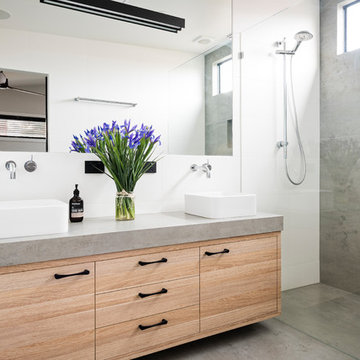
Ensuite featuring modern styling and up to the minute materials. Large format porcelain is hard wearing, does not show splash marks easily, easy to clean and suited to use on benchtops, floors and walls. While it is a more premium option, it works hard for your money.
Tim Turner Photography

The sink in the bathroom stands on a base with an accent yellow module. It echoes the chairs in the kitchen and the hallway pouf. Just rightward to the entrance, there is a column cabinet containing a washer, a dryer, and a built-in air extractor.
We design interiors of homes and apartments worldwide. If you need well-thought and aesthetical interior, submit a request on the website.

Diseño de cuarto de baño único y a medida actual con armarios con paneles lisos, puertas de armario negras, ducha a ras de suelo, paredes blancas, lavabo sobreencimera, suelo multicolor, ducha abierta y encimeras grises
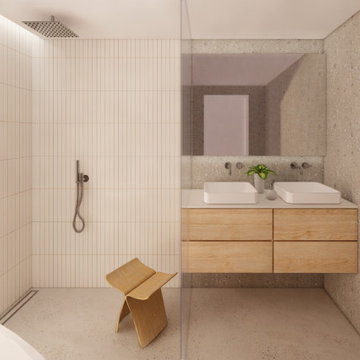
Una baño minimalista con tonos neutros y suaves para relajarse. Miramos varias propuestas de distribución para encajar una bañera libre y una ducha, teniendo juego para varias posiciones. Hemos combinado dos materiales con color y textura diferentes para contrastar diferentes zonas funcionales y proporcionar profundidad y riqueza visual.

Ejemplo de cuarto de baño único y flotante actual pequeño con armarios con paneles lisos, puertas de armario marrones, sanitario de pared, baldosas y/o azulejos azules, baldosas y/o azulejos de cerámica, paredes azules, suelo de baldosas de cerámica, lavabo sobreencimera, encimera de cuarzo compacto, suelo gris y encimeras grises

The main guest bathroom is equipped with a full shower, skylight and windows. A wide vanity provides plenty of storage for supplies and overnight guests. The bathroom connects with jack-and-jill doors to the family room and to a small guest bedroom
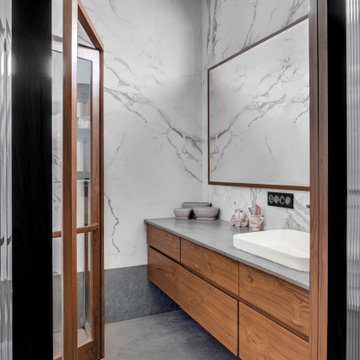
Ejemplo de cuarto de baño único actual con armarios con paneles lisos, puertas de armario de madera oscura, paredes blancas, lavabo sobreencimera, suelo gris y encimeras grises
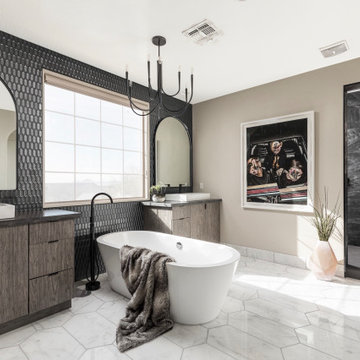
Ejemplo de cuarto de baño principal, único y a medida contemporáneo grande con armarios con paneles lisos, puertas de armario de madera oscura, bañera exenta, ducha empotrada, baldosas y/o azulejos negros, paredes grises, lavabo sobreencimera, suelo gris, ducha con puerta con bisagras y encimeras grises
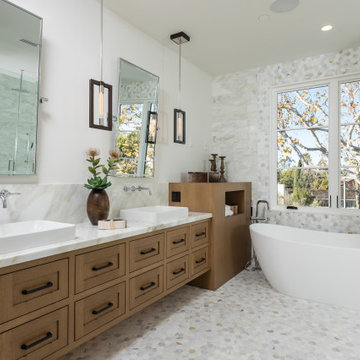
Imagen de cuarto de baño principal campestre con armarios estilo shaker, puertas de armario de madera oscura, bañera exenta, paredes blancas, lavabo sobreencimera, suelo multicolor y encimeras grises
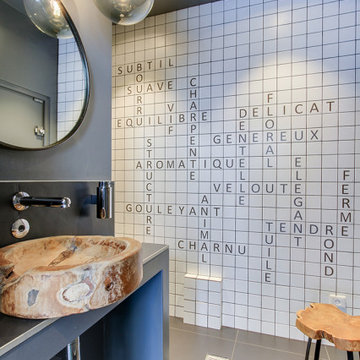
Ejemplo de cuarto de baño actual de tamaño medio con armarios abiertos, puertas de armario grises, ducha abierta, baldosas y/o azulejos blancos, baldosas y/o azulejos de porcelana, paredes grises, suelo de baldosas de porcelana, aseo y ducha, lavabo sobreencimera, suelo gris, ducha abierta y encimeras grises
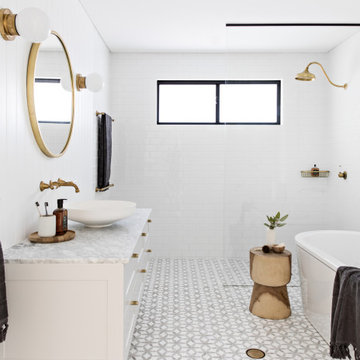
Modelo de cuarto de baño nórdico con armarios estilo shaker, puertas de armario blancas, bañera exenta, ducha a ras de suelo, baldosas y/o azulejos blancos, baldosas y/o azulejos de cemento, paredes blancas, suelo con mosaicos de baldosas, lavabo sobreencimera, suelo gris, ducha abierta y encimeras grises
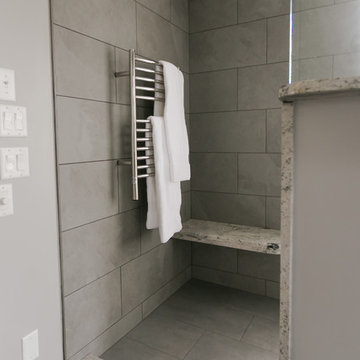
This outdated and deteriorating master bathroom needed a modern update after sustaining a leak. We had worked with them in the past on their kitchen and they knew the design and remodeling level of excellence we brought to the table, so they hired us to design a modern master-suite. We removed a garden tub, allowing for a walk-in shower, complete with a heated towel rack and drying area. We were able to incorporate showcasing of their orchids in the design with an orchid shelf on the exterior of the shower, as well as searching high and low to provide vessel bowl sinks that had a unique shape and utilizing contemporary lights. The end result is a spa-like master suite, that was beyond what they had hoped for and has them loving where they live. Discussions have begun for their next project.
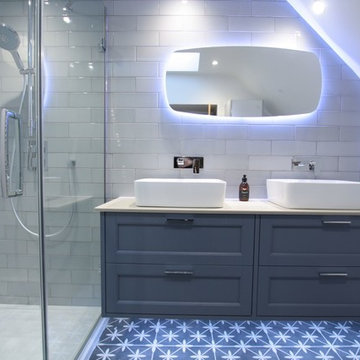
Utopia's Roseberry wall-hung units combine the appeal of painted timber with contemporary styling. The 'Eclipse' feature mirror with it's gentle curves echos the basins and brass-ware but balances the crisp lines of the furniture and tiles.
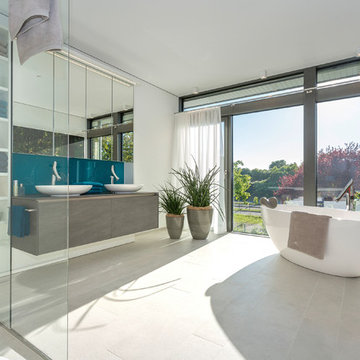
HUF HAUS GmbH u. Co.KG
Diseño de cuarto de baño principal actual grande con puertas de armario grises, bañera exenta, paredes blancas, lavabo sobreencimera, encimeras grises, ducha a ras de suelo, sanitario de pared, baldosas y/o azulejos blancos, baldosas y/o azulejos de cerámica, suelo de baldosas de cerámica, encimera de azulejos, suelo blanco, ducha abierta y armarios con paneles lisos
Diseño de cuarto de baño principal actual grande con puertas de armario grises, bañera exenta, paredes blancas, lavabo sobreencimera, encimeras grises, ducha a ras de suelo, sanitario de pared, baldosas y/o azulejos blancos, baldosas y/o azulejos de cerámica, suelo de baldosas de cerámica, encimera de azulejos, suelo blanco, ducha abierta y armarios con paneles lisos
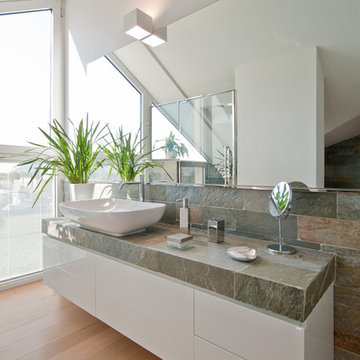
Modelo de cuarto de baño actual con armarios con paneles lisos, puertas de armario blancas, paredes blancas, suelo de madera en tonos medios, lavabo sobreencimera, encimera de azulejos, suelo marrón y encimeras grises
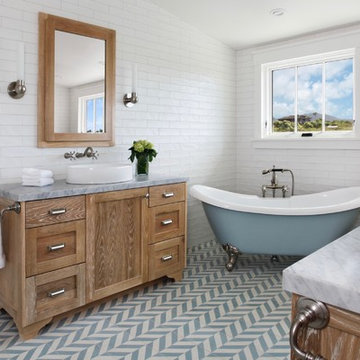
Ejemplo de cuarto de baño exótico con armarios estilo shaker, puertas de armario de madera oscura, bañera con patas, baldosas y/o azulejos blancos, paredes blancas, lavabo sobreencimera, suelo azul y encimeras grises
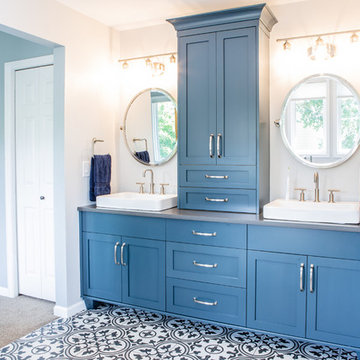
This project is an incredible transformation and the perfect example of successful style mixing! This client, and now a good friend of TVL (as they all become), is a wonderfully eclectic and adventurous one with immense interest in texture play, pops of color, and unique applications. Our scope in this home included a full kitchen renovation, main level powder room renovation, and a master bathroom overhaul. Taking just over a year to complete from the first design phases to final photos, this project was so insanely fun and packs an amazing amount of fun details and lively surprises. The original kitchen was large and fairly functional. However, the cabinetry was dated, the lighting was inefficient and frankly ugly, and the space was lacking personality in general. Our client desired maximized storage and a more personalized aesthetic. The existing cabinets were short and left the nice height of the space under-utilized. We integrated new gray shaker cabinets from Waypoint Living Spaces and ran them to the ceiling to really exaggerate the height of the space and to maximize usable storage as much as possible. The upper cabinets are glass and lit from within, offering display space or functional storage as the client needs. The central feature of this space is the large cobalt blue range from Viking as well as the custom made reclaimed wood range hood floating above. The backsplash along this entire wall is vertical slab of marble look quartz from Pental Surfaces. This matches the expanse of the same countertop that wraps the room. Flanking the range, we installed cobalt blue lantern penny tile from Merola Tile for a playful texture that adds visual interest and class to the entire room. We upgraded the lighting in the ceiling, under the cabinets, and within cabinets--we also installed accent sconces over each window on the sink wall to create cozy and functional illumination. The deep, textured front Whitehaven apron sink is a dramatic nod to the farmhouse aesthetic from KOHLER, and it's paired with the bold and industrial inspired Tournant faucet, also from Kohler. We finalized this space with other gorgeous appliances, a super sexy dining table and chair set from Room & Board, the Paxton dining light from Pottery Barn and a small bar area and pantry on the far end of the space. In the small powder room on the main level, we converted a drab builder-grade space into a super cute, rustic-inspired washroom. We utilized the Bonner vanity from Signature Hardware and paired this with the cute Ashfield faucet from Pfister. The most unique statements in this room include the water-drop light over the vanity from Shades Of Light, the copper-look porcelain floor tile from Pental Surfaces and the gorgeous Cashmere colored Tresham toilet from Kohler. Up in the master bathroom, elegance abounds. Using the same footprint, we upgraded everything in this space to reflect the client's desire for a more bright, patterned and pretty space. Starting at the entry, we installed a custom reclaimed plank barn door with bold large format hardware from Rustica Hardware. In the bathroom, the custom slate blue vanity from Tharp Cabinet Company is an eye catching statement piece. This is paired with gorgeous hardware from Amerock, vessel sinks from Kohler, and Purist faucets also from Kohler. We replaced the old built-in bathtub with a new freestanding soaker from Signature Hardware. The floor tile is a bold, graphic porcelain tile with a classic color scheme. The shower was upgraded with new tile and fixtures throughout: new clear glass, gorgeous distressed subway tile from the Castle line from TileBar, and a sophisticated shower panel from Vigo. We finalized the space with a small crystal chandelier and soft gray paint. This project is a stunning conversion and we are so thrilled that our client can enjoy these personalized spaces for years to come. Special thanks to the amazing Ian Burks of Burks Wurks Construction for bringing this to life!
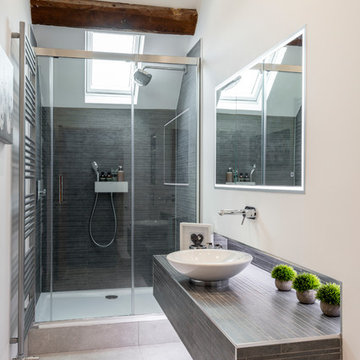
Ejemplo de cuarto de baño principal actual pequeño con paredes beige, suelo de baldosas de porcelana, lavabo sobreencimera, encimera de azulejos, suelo gris, ducha con puerta corredera, encimeras grises, baldosas y/o azulejos grises y ducha empotrada
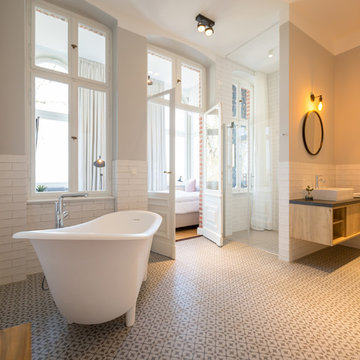
Imagen de cuarto de baño principal contemporáneo grande con armarios abiertos, bañera exenta, baldosas y/o azulejos blancos, baldosas y/o azulejos de cemento, suelo de baldosas de cerámica, lavabo sobreencimera, ducha con puerta con bisagras, puertas de armario de madera clara, ducha a ras de suelo, paredes grises, suelo blanco y encimeras grises
4.770 ideas para cuartos de baño con lavabo sobreencimera y encimeras grises
1