447 ideas para cuartos de baño con lavabo sobreencimera y encimera de ónix
Filtrar por
Presupuesto
Ordenar por:Popular hoy
1 - 20 de 447 fotos
Artículo 1 de 3

Ejemplo de cuarto de baño principal, único, flotante y blanco y madera mediterráneo pequeño con armarios con paneles lisos, ducha empotrada, sanitario de una pieza, baldosas y/o azulejos blancos, baldosas y/o azulejos de cerámica, paredes grises, suelo de madera en tonos medios, lavabo sobreencimera, encimera de ónix, suelo marrón, ducha con puerta con bisagras y encimeras blancas
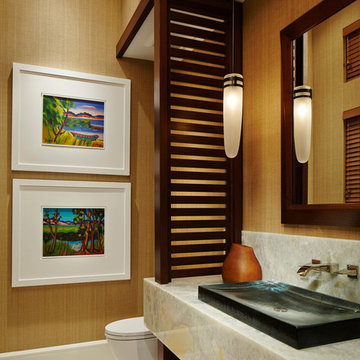
Diseño de cuarto de baño actual de tamaño medio con lavabo sobreencimera, encimera de ónix, sanitario de una pieza, paredes amarillas, suelo de piedra caliza y aseo y ducha

Large Main En-suite bath
Ejemplo de cuarto de baño principal, doble y a medida moderno grande con armarios con paneles lisos, puertas de armario de madera clara, bañera esquinera, ducha esquinera, sanitario de una pieza, baldosas y/o azulejos blancos, baldosas y/o azulejos de piedra caliza, paredes blancas, suelo de piedra caliza, lavabo sobreencimera, encimera de ónix, suelo blanco, ducha con puerta con bisagras, encimeras blancas y hornacina
Ejemplo de cuarto de baño principal, doble y a medida moderno grande con armarios con paneles lisos, puertas de armario de madera clara, bañera esquinera, ducha esquinera, sanitario de una pieza, baldosas y/o azulejos blancos, baldosas y/o azulejos de piedra caliza, paredes blancas, suelo de piedra caliza, lavabo sobreencimera, encimera de ónix, suelo blanco, ducha con puerta con bisagras, encimeras blancas y hornacina
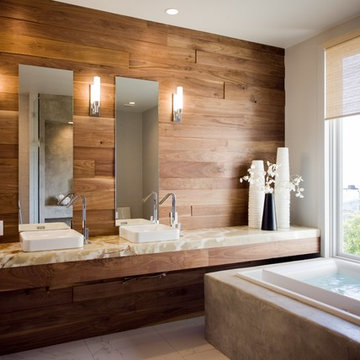
We designed this bathroom makeover for an episode of Bath Crashers on DIY. This is how they described the project: "A dreary gray bathroom gets a 180-degree transformation when Matt and his crew crash San Francisco. The space becomes a personal spa with an infinity tub that has a view of the Golden Gate Bridge. Marble floors and a marble shower kick up the luxury factor, and a walnut-plank wall adds richness to warm the space. To top off this makeover, the Bath Crashers team installs a 10-foot onyx countertop that glows at the flip of a switch." This was a lot of fun to participate in. Note the ceiling mounted tub filler. Photos by Mark Fordelon

An other Magnificent Interior design in Miami by J Design Group.
From our initial meeting, Ms. Corridor had the ability to catch my vision and quickly paint a picture for me of the new interior design for my three bedrooms, 2 ½ baths, and 3,000 sq. ft. penthouse apartment. Regardless of the complexity of the design, her details were always clear and concise. She handled our project with the greatest of integrity and loyalty. The craftsmanship and quality of our furniture, flooring, and cabinetry was superb.
The uniqueness of the final interior design confirms Ms. Jennifer Corredor’s tremendous talent, education, and experience she attains to manifest her miraculous designs with and impressive turnaround time. Her ability to lead and give insight as needed from a construction phase not originally in the scope of the project was impeccable. Finally, Ms. Jennifer Corredor’s ability to convey and interpret the interior design budge far exceeded my highest expectations leaving me with the utmost satisfaction of our project.
Ms. Jennifer Corredor has made me so pleased with the delivery of her interior design work as well as her keen ability to work with tight schedules, various personalities, and still maintain the highest degree of motivation and enthusiasm. I have already given her as a recommended interior designer to my friends, family, and colleagues as the Interior Designer to hire: Not only in Florida, but in my home state of New York as well.
S S
Bal Harbour – Miami.
Thanks for your interest in our Contemporary Interior Design projects and if you have any question please do not hesitate to ask us.
225 Malaga Ave.
Coral Gable, FL 33134
http://www.JDesignGroup.com
305.444.4611
"Miami modern"
“Contemporary Interior Designers”
“Modern Interior Designers”
“Coco Plum Interior Designers”
“Sunny Isles Interior Designers”
“Pinecrest Interior Designers”
"J Design Group interiors"
"South Florida designers"
“Best Miami Designers”
"Miami interiors"
"Miami decor"
“Miami Beach Designers”
“Best Miami Interior Designers”
“Miami Beach Interiors”
“Luxurious Design in Miami”
"Top designers"
"Deco Miami"
"Luxury interiors"
“Miami Beach Luxury Interiors”
“Miami Interior Design”
“Miami Interior Design Firms”
"Beach front"
“Top Interior Designers”
"top decor"
“Top Miami Decorators”
"Miami luxury condos"
"modern interiors"
"Modern”
"Pent house design"
"white interiors"
“Top Miami Interior Decorators”
“Top Miami Interior Designers”
“Modern Designers in Miami”
http://www.JDesignGroup.com
305.444.4611
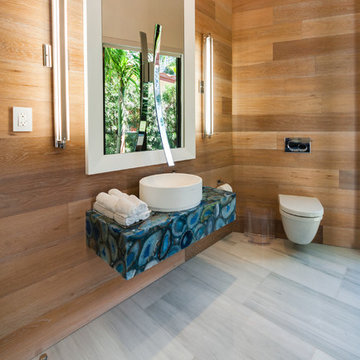
Colonial White marble floor
Antolini Precioustone Blue Agate sink base
Ejemplo de cuarto de baño actual grande con lavabo sobreencimera, sanitario de pared, baldosas y/o azulejos blancos, paredes marrones, suelo de mármol, aseo y ducha, encimera de ónix, suelo gris y encimeras azules
Ejemplo de cuarto de baño actual grande con lavabo sobreencimera, sanitario de pared, baldosas y/o azulejos blancos, paredes marrones, suelo de mármol, aseo y ducha, encimera de ónix, suelo gris y encimeras azules
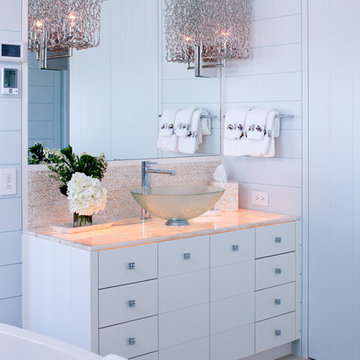
The master bath features a backlit onyx countertop.
Imagen de cuarto de baño principal costero pequeño con lavabo sobreencimera, armarios con paneles lisos, puertas de armario blancas, encimera de ónix, bañera exenta, paredes azules y suelo de travertino
Imagen de cuarto de baño principal costero pequeño con lavabo sobreencimera, armarios con paneles lisos, puertas de armario blancas, encimera de ónix, bañera exenta, paredes azules y suelo de travertino
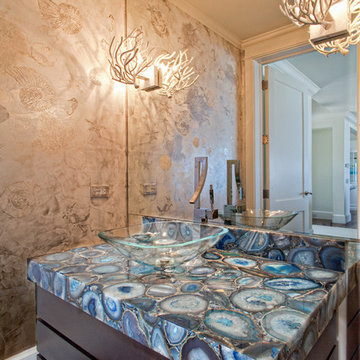
Credit: Ron Rosenzweig
Diseño de cuarto de baño actual de tamaño medio con lavabo sobreencimera, armarios con paneles lisos, puertas de armario de madera en tonos medios, suelo de madera oscura, encimera de ónix y encimeras azules
Diseño de cuarto de baño actual de tamaño medio con lavabo sobreencimera, armarios con paneles lisos, puertas de armario de madera en tonos medios, suelo de madera oscura, encimera de ónix y encimeras azules
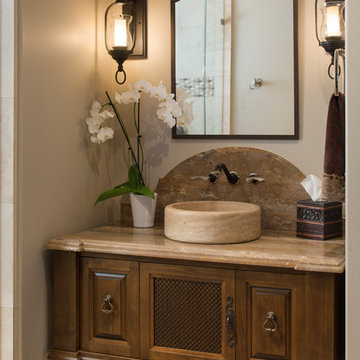
We love this mansion's guest bathroom featuring a custom sink and vanity.
Modelo de cuarto de baño mediterráneo extra grande con puertas de armario de madera oscura, sanitario de una pieza, baldosas y/o azulejos beige, baldosas y/o azulejos en mosaico, paredes blancas, suelo de baldosas de porcelana, lavabo sobreencimera, encimera de ónix, suelo blanco y armarios con paneles con relieve
Modelo de cuarto de baño mediterráneo extra grande con puertas de armario de madera oscura, sanitario de una pieza, baldosas y/o azulejos beige, baldosas y/o azulejos en mosaico, paredes blancas, suelo de baldosas de porcelana, lavabo sobreencimera, encimera de ónix, suelo blanco y armarios con paneles con relieve
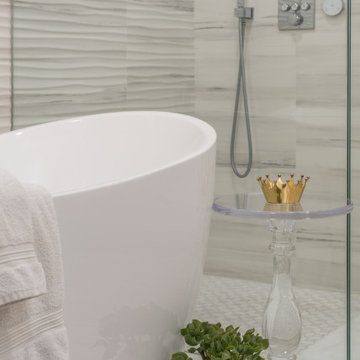
The Master Bath continues with the natural finishes and fixtures found throughout the condo. The Countertops are Mystery White Onyx, with white stone vessel sink. The Walls and flooring Italian Porcelain Tile in a linear marble pattern. "Fit for a Princess", the free standing tub is grounded on top of an White Onyx deck, which is adjacent to the double shower enclosed in frameless glass. Grohe Plumbing Fixtures throughout all Bathrooms.
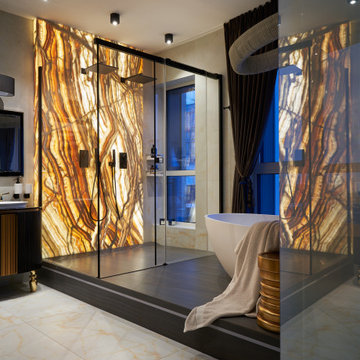
Фрагмент хозяйской ванной. На подиуме у панорамного окна оборудована ванная комната с просторной душевой кабиной и двумя лейками. Ванна: Cielo. Люстра в ванной: Cattelan Italia.
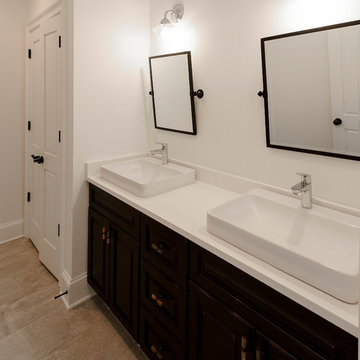
William Rossoto, Rossoto Art LLC
Modelo de cuarto de baño infantil mediterráneo de tamaño medio con armarios con paneles empotrados, puertas de armario negras, bañera exenta, ducha empotrada, sanitario de una pieza, baldosas y/o azulejos beige, baldosas y/o azulejos de porcelana, paredes blancas, suelo de baldosas de cerámica, lavabo sobreencimera y encimera de ónix
Modelo de cuarto de baño infantil mediterráneo de tamaño medio con armarios con paneles empotrados, puertas de armario negras, bañera exenta, ducha empotrada, sanitario de una pieza, baldosas y/o azulejos beige, baldosas y/o azulejos de porcelana, paredes blancas, suelo de baldosas de cerámica, lavabo sobreencimera y encimera de ónix
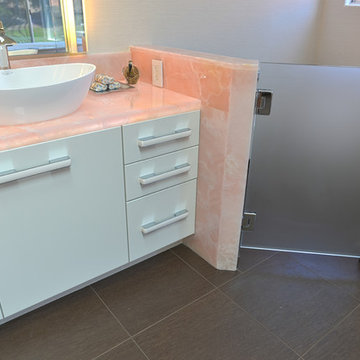
Backlit Slab Pink Onyx (slabs from Tutto Marmo), Slab Pink Onyx on Shower walls/bench/ponywall, recessed and surface mounted Robern medicine cabinets (lighted and powered), Dura Supreme cabinetry with custom pulls, freestanding BainUltra Ora tub with remote Geysair subfloor pump (cleverly located under a base cabinet with in floor access), floor mounted tub filler with wand, Vessel sinks with AquaBrass faucets, Zero Threshold shower with CalFaucets 6" tiled drain, smooth wall conversion with wallpaper, powered skylight, frameless shower with 1/2" low iron glass, privacy toilet door with 1/2" low iron acid etch finish, custom designed Italian glass tile, chandeliers and pendants and Toto's "do everything under the sun" electronic toilet with remote.
Photos by: Kerry W. Taylor
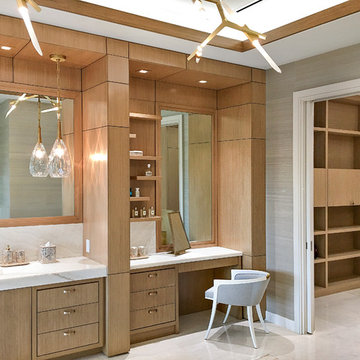
In this light and spacious her master bathroom Equilibrium Interior Design complimented honey-colored rift cut oak custom woodwork around vanity and make up with a natural wallcovering and beautiful honey onyx slabs in the floor mirroring the ceiling tray above.
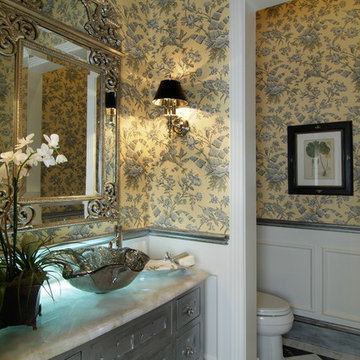
Imagen de cuarto de baño clásico grande con armarios con paneles con relieve, puertas de armario con efecto envejecido, bañera esquinera, ducha abierta, sanitario de una pieza, baldosas y/o azulejos blancos, baldosas y/o azulejos de porcelana, paredes amarillas, suelo de baldosas de porcelana, aseo y ducha, lavabo sobreencimera, encimera de ónix y suelo multicolor

The two sided fireplace is above the bathtub in the bathroom and at the foot of the bed in the bedroom. The wall is tiled on both sides and the archway into the bathroom is tiled also. A traditional looking faucet with a hand sprayer was added. The drop in tub is classic white and the tub deck is tiled.
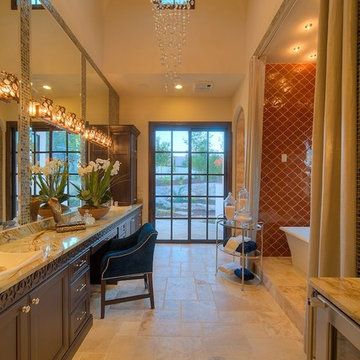
MSAOFSA.COM
Foto de cuarto de baño principal mediterráneo grande con baldosas y/o azulejos naranja, armarios con paneles empotrados, puertas de armario marrones, bañera exenta, baldosas y/o azulejos de cerámica, suelo de travertino, lavabo sobreencimera, encimera de ónix y suelo beige
Foto de cuarto de baño principal mediterráneo grande con baldosas y/o azulejos naranja, armarios con paneles empotrados, puertas de armario marrones, bañera exenta, baldosas y/o azulejos de cerámica, suelo de travertino, lavabo sobreencimera, encimera de ónix y suelo beige

Modelo de cuarto de baño infantil actual pequeño con armarios con paneles lisos, puertas de armario blancas, bañera exenta, ducha a ras de suelo, sanitario de una pieza, baldosas y/o azulejos rosa, losas de piedra, paredes rosas, lavabo sobreencimera, encimera de ónix, suelo rosa, ducha con puerta corredera y encimeras rosas
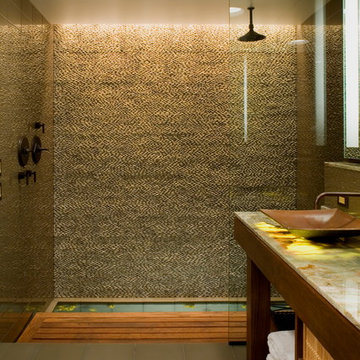
Modelo de cuarto de baño asiático con encimera de ónix, suelo de baldosas tipo guijarro, lavabo sobreencimera, ducha abierta, baldosas y/o azulejos beige, paredes beige y ducha abierta
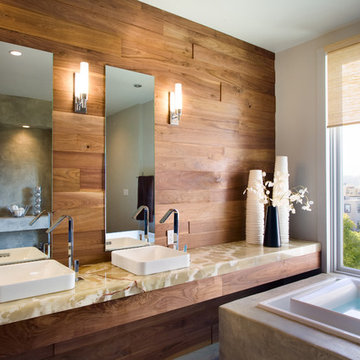
We designed this bathroom makeover for an episode of Bath Crashers on DIY. This is how they described the project: "A dreary gray bathroom gets a 180-degree transformation when Matt and his crew crash San Francisco. The space becomes a personal spa with an infinity tub that has a view of the Golden Gate Bridge. Marble floors and a marble shower kick up the luxury factor, and a walnut-plank wall adds richness to warm the space. To top off this makeover, the Bath Crashers team installs a 10-foot onyx countertop that glows at the flip of a switch." This was a lot of fun to participate in. Note the ceiling mounted tub filler. Photos by Mark Fordelon
447 ideas para cuartos de baño con lavabo sobreencimera y encimera de ónix
1