3.714 ideas para cuartos de baño con imitación madera y baldosas y/o azulejos de piedra caliza
Filtrar por
Presupuesto
Ordenar por:Popular hoy
141 - 160 de 3714 fotos
Artículo 1 de 3

Tub area of a wet room master bath with wood look wall tile to match the cabinetry. Illuminated niche over free standing tub.
Foto de cuarto de baño principal, doble y a medida minimalista grande sin sin inodoro con armarios con paneles lisos, puertas de armario de madera clara, bañera exenta, sanitario de dos piezas, baldosas y/o azulejos marrones, imitación madera, paredes blancas, suelo de baldosas de porcelana, lavabo bajoencimera, encimera de cuarzo compacto, suelo beige, ducha con puerta con bisagras, encimeras blancas y hornacina
Foto de cuarto de baño principal, doble y a medida minimalista grande sin sin inodoro con armarios con paneles lisos, puertas de armario de madera clara, bañera exenta, sanitario de dos piezas, baldosas y/o azulejos marrones, imitación madera, paredes blancas, suelo de baldosas de porcelana, lavabo bajoencimera, encimera de cuarzo compacto, suelo beige, ducha con puerta con bisagras, encimeras blancas y hornacina
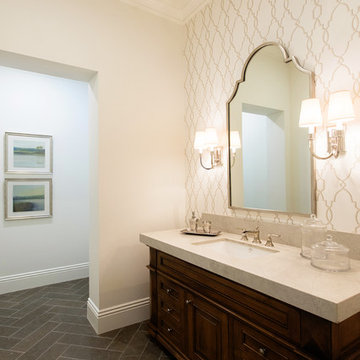
Imagen de cuarto de baño tradicional renovado grande con armarios tipo mueble, puertas de armario marrones, ducha a ras de suelo, sanitario de una pieza, baldosas y/o azulejos beige, baldosas y/o azulejos de piedra caliza, paredes beige, suelo de piedra caliza, aseo y ducha, lavabo bajoencimera, encimera de mármol y suelo marrón
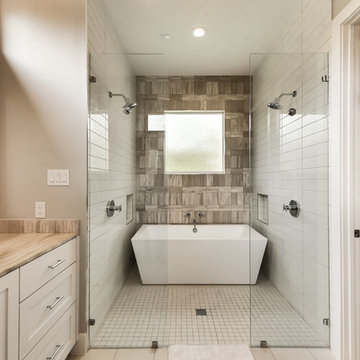
Ejemplo de cuarto de baño principal clásico renovado con armarios estilo shaker, bañera exenta, ducha doble, baldosas y/o azulejos beige, baldosas y/o azulejos de piedra caliza, paredes beige, suelo de baldosas de porcelana, lavabo bajoencimera, encimera de piedra caliza, suelo beige y ducha abierta
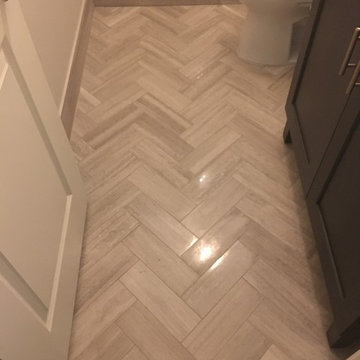
Custom Surface Solutions (www.css-tile.com) - Owner Craig Thompson (512) 430-1215. This project shows a complete remodel with before and after pictures including tub-to-shower conversion using DalTile L191 Chenille White Limestone with Arabesque mosaic, 4" x 12" plank herringbone floor, 8" x 22" plank wall tile. screen random mosaic shower ceiling and flat pebble shower floor. Kohler Kohler Poplin 36" Vanity Cabinet in Felt Grey quartz top and Kohler Purist Vibrant Bronze vanity and shower plumbing fixtures. Feiss Arabesque Silver Leaf Pendant Light and Hudson Valley Lighting Wylie wall sconces. Pottery Barn – Astor Beveled Mirror.
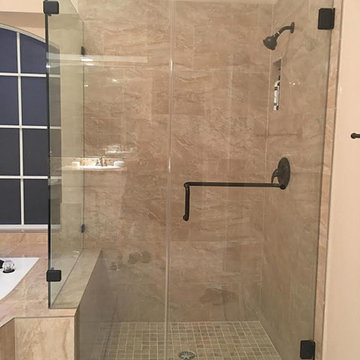
Diseño de cuarto de baño clásico renovado de tamaño medio con bañera empotrada, ducha esquinera, sanitario de una pieza, baldosas y/o azulejos beige, baldosas y/o azulejos de piedra caliza, paredes beige, suelo de piedra caliza, aseo y ducha, suelo beige y ducha con puerta con bisagras
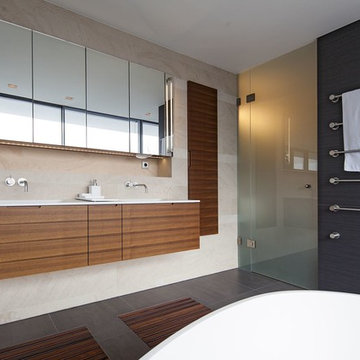
Waschtisch mit Spiegelschrank und Laminam Wandverkleidung
Imagen de cuarto de baño doble y flotante moderno extra grande con armarios con paneles lisos, puertas de armario de madera en tonos medios, bañera exenta, ducha a ras de suelo, baldosas y/o azulejos de piedra caliza, suelo de piedra caliza, lavabo encastrado, encimera de acrílico, suelo negro, ducha abierta y encimeras blancas
Imagen de cuarto de baño doble y flotante moderno extra grande con armarios con paneles lisos, puertas de armario de madera en tonos medios, bañera exenta, ducha a ras de suelo, baldosas y/o azulejos de piedra caliza, suelo de piedra caliza, lavabo encastrado, encimera de acrílico, suelo negro, ducha abierta y encimeras blancas
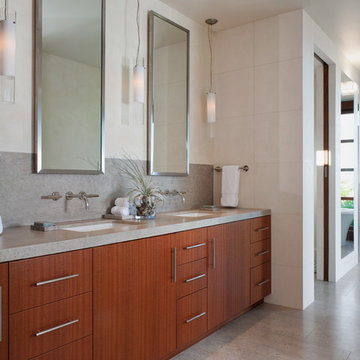
David Livingston Photography
Foto de cuarto de baño principal y rectangular actual grande con lavabo bajoencimera, armarios con paneles lisos, puertas de armario de madera oscura, baldosas y/o azulejos grises, encimera de piedra caliza, bañera exenta, ducha doble, sanitario de una pieza, paredes beige, suelo de piedra caliza y baldosas y/o azulejos de piedra caliza
Foto de cuarto de baño principal y rectangular actual grande con lavabo bajoencimera, armarios con paneles lisos, puertas de armario de madera oscura, baldosas y/o azulejos grises, encimera de piedra caliza, bañera exenta, ducha doble, sanitario de una pieza, paredes beige, suelo de piedra caliza y baldosas y/o azulejos de piedra caliza

This primary suite bathroom is a tranquil retreat, you feel it from the moment you step inside! Though the color scheme is soft and muted, the dark vanity and luxe gold fixtures add the perfect touch of drama. Wood look wall tile mimics the lines of the ceiling paneling, bridging the rustic and contemporary elements of the space.
The large free-standing tub is an inviting place to unwind and enjoy a spectacular view of the surrounding trees. To accommodate plumbing for the wall-mounted tub filler, we bumped out the wall under the window, which also created a nice ledge for items like plants or candles.
We installed a mosaic hexagon floor tile in the bathroom, continuing it through the spacious walk-in shower. A small format tile like this is slip resistant and creates a modern, elevated look while maintaining a classic appeal. The homeowners selected a luxurious rain shower, and a handheld shower head which provides a more versatile and convenient option for showering.
Reconfiguring the vanity’s L-shaped layout opened the space visually, but still allowed ample room for double sinks. To supplement the under counter storage, we added recessed medicine cabinets above the sinks. Concealed behind their beveled, matte black mirrors, they are a refined update to the bulkier medicine cabinets of the past.
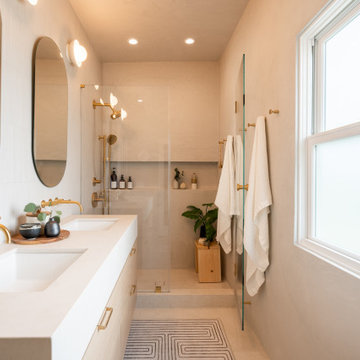
✨ Step into Serenity: Zen-Luxe Bathroom Retreat ✨ Nestled in Piedmont, our latest project embodies the perfect fusion of tranquility and opulence. ?? Soft muted tones set the stage for a spa-like haven, where every detail is meticulously curated to evoke a sense of calm and luxury.
The walls of this divine retreat are adorned with a luxurious plaster-like coating known as tadelakt—a technique steeped in centuries of Moroccan tradition. ?✨ But what sets tadelakt apart is its remarkable waterproof, water-repellent, and mold/mildew-resistant properties, making it the ultimate choice for bathrooms and kitchens alike. Talk about style meeting functionality!
As you step into this space, you're enveloped in an aura of pure relaxation, akin to the ambiance of a luxury hotel spa. ?✨ It's a sanctuary where stresses melt away, and every moment is an indulgent escape.
Join us on this journey to serenity, where luxury meets tranquility in perfect harmony. ?

This bathroom was designed for specifically for my clients’ overnight guests.
My clients felt their previous bathroom was too light and sparse looking and asked for a more intimate and moodier look.
The mirror, tapware and bathroom fixtures have all been chosen for their soft gradual curves which create a flow on effect to each other, even the tiles were chosen for their flowy patterns. The smoked bronze lighting, door hardware, including doorstops were specified to work with the gun metal tapware.
A 2-metre row of deep storage drawers’ float above the floor, these are stained in a custom inky blue colour – the interiors are done in Indian Ink Melamine. The existing entrance door has also been stained in the same dark blue timber stain to give a continuous and purposeful look to the room.
A moody and textural material pallet was specified, this made up of dark burnished metal look porcelain tiles, a lighter grey rock salt porcelain tile which were specified to flow from the hallway into the bathroom and up the back wall.
A wall has been designed to divide the toilet and the vanity and create a more private area for the toilet so its dominance in the room is minimised - the focal areas are the large shower at the end of the room bath and vanity.
The freestanding bath has its own tumbled natural limestone stone wall with a long-recessed shelving niche behind the bath - smooth tiles for the internal surrounds which are mitred to the rough outer tiles all carefully planned to ensure the best and most practical solution was achieved. The vanity top is also a feature element, made in Bengal black stone with specially designed grooves creating a rock edge.
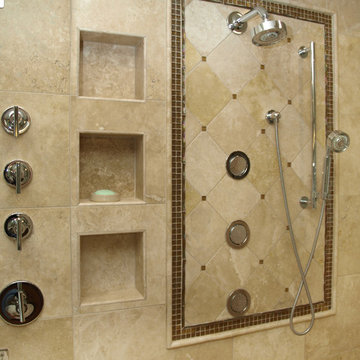
Foto de cuarto de baño principal contemporáneo de tamaño medio con bañera encastrada, ducha esquinera, baldosas y/o azulejos beige, baldosas y/o azulejos de piedra caliza, paredes beige y suelo de piedra caliza

Loving this floating modern cabinets for the guest room. Simple design with a combination of rovare naturale finish cabinets, teknorit bianco opacto top, single tap hole gold color faucet and circular mirror.
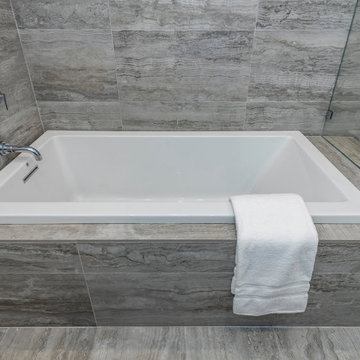
We were approached by a San Francisco firefighter to design a place for him and his girlfriend to live while also creating additional units he could sell to finance the project. He grew up in the house that was built on this site in approximately 1886. It had been remodeled repeatedly since it was first built so that there was only one window remaining that showed any sign of its Victorian heritage. The house had become so dilapidated over the years that it was a legitimate candidate for demolition. Furthermore, the house straddled two legal parcels, so there was an opportunity to build several new units in its place. At our client’s suggestion, we developed the left building as a duplex of which they could occupy the larger, upper unit and the right building as a large single-family residence. In addition to design, we handled permitting, including gathering support by reaching out to the surrounding neighbors and shepherding the project through the Planning Commission Discretionary Review process. The Planning Department insisted that we develop the two buildings so they had different characters and could not be mistaken for an apartment complex. The duplex design was inspired by Albert Frey’s Palm Springs modernism but clad in fibre cement panels and the house design was to be clad in wood. Because the site was steeply upsloping, the design required tall, thick retaining walls that we incorporated into the design creating sunken patios in the rear yards. All floors feature generous 10 foot ceilings and large windows with the upper, bedroom floors featuring 11 and 12 foot ceilings. Open plans are complemented by sleek, modern finishes throughout.
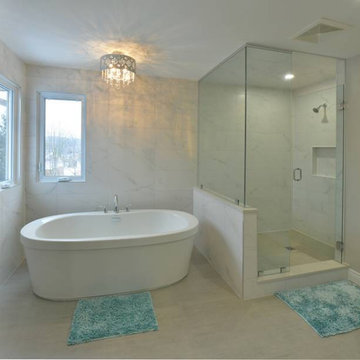
Foto de cuarto de baño principal, doble y flotante vintage pequeño con puertas de armario marrones, armarios con paneles empotrados, bañera exenta, ducha esquinera, sanitario de dos piezas, baldosas y/o azulejos blancas y negros, baldosas y/o azulejos de piedra caliza, paredes multicolor, suelo de piedra caliza, lavabo bajoencimera, encimera de cuarzo compacto, suelo beige, ducha con puerta con bisagras, encimeras blancas y hornacina

Rustic finishes on this barndo bathroom.
Ejemplo de cuarto de baño principal, doble, a medida y abovedado rural de tamaño medio con armarios con paneles con relieve, puertas de armario grises, ducha empotrada, sanitario de dos piezas, baldosas y/o azulejos grises, imitación madera, paredes grises, suelo de cemento, lavabo bajoencimera, encimera de granito, suelo gris, ducha con puerta con bisagras y encimeras negras
Ejemplo de cuarto de baño principal, doble, a medida y abovedado rural de tamaño medio con armarios con paneles con relieve, puertas de armario grises, ducha empotrada, sanitario de dos piezas, baldosas y/o azulejos grises, imitación madera, paredes grises, suelo de cemento, lavabo bajoencimera, encimera de granito, suelo gris, ducha con puerta con bisagras y encimeras negras
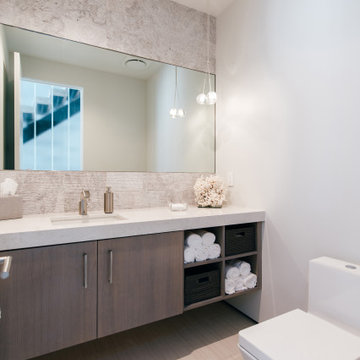
raked stone and grey-stained oak vanity create a coastal feel at this custom powder room design
Diseño de cuarto de baño único, flotante y blanco costero pequeño con armarios con paneles lisos, puertas de armario grises, sanitario de una pieza, baldosas y/o azulejos beige, baldosas y/o azulejos de piedra caliza, paredes blancas, suelo de baldosas de porcelana, aseo y ducha, lavabo bajoencimera, encimera de cuarzo compacto, suelo blanco, encimeras blancas, hornacina y piedra
Diseño de cuarto de baño único, flotante y blanco costero pequeño con armarios con paneles lisos, puertas de armario grises, sanitario de una pieza, baldosas y/o azulejos beige, baldosas y/o azulejos de piedra caliza, paredes blancas, suelo de baldosas de porcelana, aseo y ducha, lavabo bajoencimera, encimera de cuarzo compacto, suelo blanco, encimeras blancas, hornacina y piedra
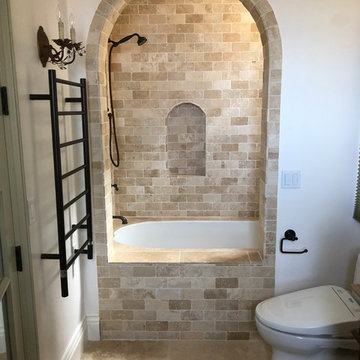
Imagen de cuarto de baño principal mediterráneo grande con bañera encastrada sin remate, combinación de ducha y bañera, sanitario de una pieza, baldosas y/o azulejos beige, baldosas y/o azulejos de piedra caliza, paredes beige, suelo de piedra caliza, suelo beige y ducha abierta
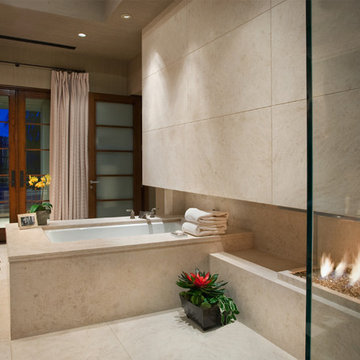
Master Bathroom, Hers - Remodel
Photo by Robert Hansen
Ejemplo de cuarto de baño principal actual extra grande con bañera encastrada sin remate, baldosas y/o azulejos beige, paredes beige, suelo de piedra caliza, baldosas y/o azulejos de piedra caliza, suelo beige y piedra
Ejemplo de cuarto de baño principal actual extra grande con bañera encastrada sin remate, baldosas y/o azulejos beige, paredes beige, suelo de piedra caliza, baldosas y/o azulejos de piedra caliza, suelo beige y piedra
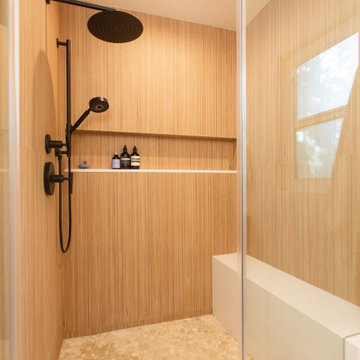
Diseño de cuarto de baño principal, doble y flotante retro pequeño con armarios con paneles lisos, puertas de armario de madera clara, ducha empotrada, sanitario de una pieza, baldosas y/o azulejos marrones, imitación madera, paredes blancas, suelo de baldosas de porcelana, lavabo bajoencimera, encimera de cuarzo compacto, suelo beige, ducha con puerta con bisagras, encimeras blancas y banco de ducha

Imagen de cuarto de baño doble y a medida rural de tamaño medio con armarios con paneles con relieve, puertas de armario marrones, ducha a ras de suelo, sanitario de dos piezas, baldosas y/o azulejos beige, baldosas y/o azulejos de piedra caliza, paredes blancas, suelo de cemento, lavabo sobreencimera, encimera de piedra caliza, suelo gris, ducha abierta, encimeras beige y hornacina
3.714 ideas para cuartos de baño con imitación madera y baldosas y/o azulejos de piedra caliza
8