3.714 ideas para cuartos de baño con imitación madera y baldosas y/o azulejos de piedra caliza
Filtrar por
Presupuesto
Ordenar por:Popular hoy
41 - 60 de 3714 fotos
Artículo 1 de 3

Carved slabs slope the floor in this open Master Bathroom design.
Foto de cuarto de baño principal moderno de tamaño medio con bañera exenta, ducha a ras de suelo, baldosas y/o azulejos beige, paredes blancas, suelo beige, ducha abierta, baldosas y/o azulejos de piedra caliza y suelo de piedra caliza
Foto de cuarto de baño principal moderno de tamaño medio con bañera exenta, ducha a ras de suelo, baldosas y/o azulejos beige, paredes blancas, suelo beige, ducha abierta, baldosas y/o azulejos de piedra caliza y suelo de piedra caliza
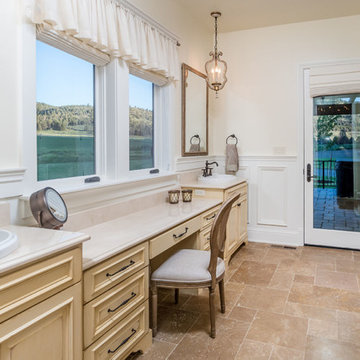
Foto de cuarto de baño principal grande con armarios con paneles con relieve, puertas de armario beige, baldosas y/o azulejos marrones, baldosas y/o azulejos de piedra caliza, paredes beige, suelo de piedra caliza, lavabo encastrado y suelo marrón

Kühnapfel Fotografie
Modelo de cuarto de baño actual grande con ducha a ras de suelo, paredes grises, baldosas y/o azulejos grises, armarios con paneles lisos, puertas de armario blancas, bañera encastrada, sanitario de dos piezas, baldosas y/o azulejos de piedra caliza, suelo de piedra caliza, aseo y ducha, lavabo sobreencimera, encimera de mármol, suelo gris y ducha con puerta con bisagras
Modelo de cuarto de baño actual grande con ducha a ras de suelo, paredes grises, baldosas y/o azulejos grises, armarios con paneles lisos, puertas de armario blancas, bañera encastrada, sanitario de dos piezas, baldosas y/o azulejos de piedra caliza, suelo de piedra caliza, aseo y ducha, lavabo sobreencimera, encimera de mármol, suelo gris y ducha con puerta con bisagras

Modelo de cuarto de baño doble y flotante actual con armarios tipo vitrina, puertas de armario blancas, ducha abierta, baldosas y/o azulejos marrones, imitación madera, paredes marrones, aseo y ducha, lavabo integrado, encimera de acrílico, ducha con puerta corredera, encimeras blancas, hornacina, banco de ducha, panelado y madera

+ wet room constructed with natural lime render walls
+ natural limestone floor
+ cantilevered stone shelving
+ simple affordable fittings
+ bronze corner drain
+ concealed lighting and extract
+ No plastic shower tray, no shower curtain, no tinny fittings
+ demonstrates that natural materials and craftsmanship can still be achieved on a budget
+ Photo by: Joakim Boren
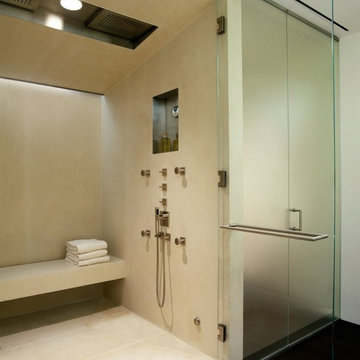
Shower in limestone
Josh McHugh
Modelo de cuarto de baño minimalista con ducha empotrada, baldosas y/o azulejos beige, baldosas y/o azulejos de piedra caliza, hornacina y banco de ducha
Modelo de cuarto de baño minimalista con ducha empotrada, baldosas y/o azulejos beige, baldosas y/o azulejos de piedra caliza, hornacina y banco de ducha

The primary bathroom is the definition of “spa-like”. Our client really wanted the space to feel light, airy, and minimal, and we achieved the look through natural textures and clean, continuous lines throughout the entire bathroom. We opted to add a window along the top of the left wall that allows natural light to flow into the space for an airy feel. The fluted, wood-look tile introduces a natural warmth to the bathroom. There’s nothing more classic and elegant than marble veining, so we decided to wrap the rest of the space in a Statuario-look tile in a large format to give it a more modern feel.

Modelo de cuarto de baño principal, doble y a medida campestre de tamaño medio con armarios estilo shaker, puertas de armario de madera en tonos medios, bañera exenta, baldosas y/o azulejos marrones, imitación madera, paredes beige, imitación a madera, lavabo bajoencimera, encimera de cuarzo compacto, suelo marrón y encimeras grises

This stunning bathroom vanity comes together with light hues of blue and rich tan colors. The beautiful ornamentation on the mirrors creates an exquisite focal point that draw the eye up.
http://www.semmelmanninteriors.com/
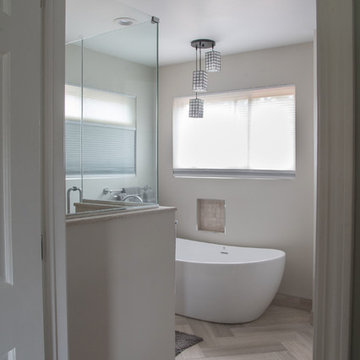
Omayah Atassi Photography
Dimon Designs
Mundelein, IL 60060
Modelo de cuarto de baño principal tradicional renovado de tamaño medio con armarios estilo shaker, puertas de armario de madera en tonos medios, bañera exenta, ducha esquinera, sanitario de dos piezas, baldosas y/o azulejos grises, baldosas y/o azulejos de piedra caliza, paredes grises, suelo de piedra caliza, lavabo bajoencimera, encimera de cuarzo compacto, suelo gris, ducha con puerta con bisagras y encimeras blancas
Modelo de cuarto de baño principal tradicional renovado de tamaño medio con armarios estilo shaker, puertas de armario de madera en tonos medios, bañera exenta, ducha esquinera, sanitario de dos piezas, baldosas y/o azulejos grises, baldosas y/o azulejos de piedra caliza, paredes grises, suelo de piedra caliza, lavabo bajoencimera, encimera de cuarzo compacto, suelo gris, ducha con puerta con bisagras y encimeras blancas

John Siemering Homes. Custom Home Builder in Austin, TX
Diseño de cuarto de baño principal ecléctico grande con armarios con paneles con relieve, puertas de armario de madera oscura, bañera encastrada, ducha abierta, baldosas y/o azulejos beige, baldosas y/o azulejos de piedra caliza, paredes azules, suelo de cemento, encimera de granito, suelo gris y ducha abierta
Diseño de cuarto de baño principal ecléctico grande con armarios con paneles con relieve, puertas de armario de madera oscura, bañera encastrada, ducha abierta, baldosas y/o azulejos beige, baldosas y/o azulejos de piedra caliza, paredes azules, suelo de cemento, encimera de granito, suelo gris y ducha abierta

Woodside, CA spa-sauna project is one of our favorites. From the very first moment we realized that meeting customers expectations would be very challenging due to limited timeline but worth of trying at the same time. It was one of the most intense projects which also was full of excitement as we were sure that final results would be exquisite and would make everyone happy.
This sauna was designed and built from the ground up by TBS Construction's team. Goal was creating luxury spa like sauna which would be a personal in-house getaway for relaxation. Result is exceptional. We managed to meet the timeline, deliver quality and make homeowner happy.
TBS Construction is proud being a creator of Atherton Luxury Spa-Sauna.

Dino Tonn Photography
Modelo de cuarto de baño principal mediterráneo de tamaño medio con armarios con paneles con relieve, puertas de armario de madera en tonos medios, encimera de piedra caliza, baldosas y/o azulejos beige, ducha empotrada, lavabo bajoencimera, paredes beige, suelo de piedra caliza, bañera encastrada sin remate, sanitario de una pieza y baldosas y/o azulejos de piedra caliza
Modelo de cuarto de baño principal mediterráneo de tamaño medio con armarios con paneles con relieve, puertas de armario de madera en tonos medios, encimera de piedra caliza, baldosas y/o azulejos beige, ducha empotrada, lavabo bajoencimera, paredes beige, suelo de piedra caliza, bañera encastrada sin remate, sanitario de una pieza y baldosas y/o azulejos de piedra caliza

http://www.pickellbuilders.com. Photography by Linda Oyama Bryan. Master Bathroom with Pass Thru Shower and Separate His/Hers Cherry vanities with Blue Lagos countertops, tub deck and shower tile.
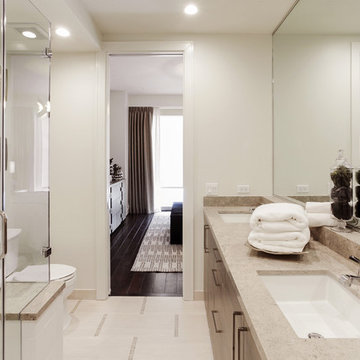
A sleek and minimalist bathroom featuring dual sinks and a spacious walk-in shower.
Foto de cuarto de baño principal y doble contemporáneo de tamaño medio con armarios con paneles lisos, puertas de armario marrones, ducha esquinera, sanitario de dos piezas, baldosas y/o azulejos beige, baldosas y/o azulejos de piedra caliza, suelo de baldosas de cerámica, paredes beige, lavabo bajoencimera, suelo beige, ducha con puerta con bisagras y encimeras beige
Foto de cuarto de baño principal y doble contemporáneo de tamaño medio con armarios con paneles lisos, puertas de armario marrones, ducha esquinera, sanitario de dos piezas, baldosas y/o azulejos beige, baldosas y/o azulejos de piedra caliza, suelo de baldosas de cerámica, paredes beige, lavabo bajoencimera, suelo beige, ducha con puerta con bisagras y encimeras beige

This bathroom was designed for specifically for my clients’ overnight guests.
My clients felt their previous bathroom was too light and sparse looking and asked for a more intimate and moodier look.
The mirror, tapware and bathroom fixtures have all been chosen for their soft gradual curves which create a flow on effect to each other, even the tiles were chosen for their flowy patterns. The smoked bronze lighting, door hardware, including doorstops were specified to work with the gun metal tapware.
A 2-metre row of deep storage drawers’ float above the floor, these are stained in a custom inky blue colour – the interiors are done in Indian Ink Melamine. The existing entrance door has also been stained in the same dark blue timber stain to give a continuous and purposeful look to the room.
A moody and textural material pallet was specified, this made up of dark burnished metal look porcelain tiles, a lighter grey rock salt porcelain tile which were specified to flow from the hallway into the bathroom and up the back wall.
A wall has been designed to divide the toilet and the vanity and create a more private area for the toilet so its dominance in the room is minimised - the focal areas are the large shower at the end of the room bath and vanity.
The freestanding bath has its own tumbled natural limestone stone wall with a long-recessed shelving niche behind the bath - smooth tiles for the internal surrounds which are mitred to the rough outer tiles all carefully planned to ensure the best and most practical solution was achieved. The vanity top is also a feature element, made in Bengal black stone with specially designed grooves creating a rock edge.

The goal was to open up this bathroom, update it, bring it to life! 123 Remodeling went for modern, but zen; rough, yet warm. We mixed ideas of modern finishes like the concrete floor with the warm wood tone and textures on the wall that emulates bamboo to balance each other. The matte black finishes were appropriate final touches to capture the urban location of this master bathroom located in Chicago’s West Loop.
https://123remodeling.com - Chicago Kitchen & Bath Remodeler
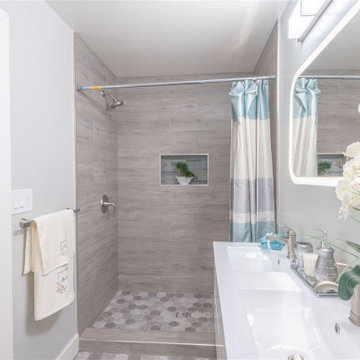
Imagen de cuarto de baño doble y flotante minimalista de tamaño medio sin sin inodoro con armarios con paneles lisos, puertas de armario blancas, bañera empotrada, sanitario de dos piezas, baldosas y/o azulejos grises, imitación madera, paredes grises, suelo de baldosas de cerámica, aseo y ducha, lavabo integrado, suelo gris, ducha con cortina y encimeras blancas

Mixed Woods Master Bathroom
Diseño de cuarto de baño principal, único y a medida rural de tamaño medio con armarios abiertos, puertas de armario de madera oscura, bañera exenta, combinación de ducha y bañera, sanitario de una pieza, baldosas y/o azulejos marrones, imitación madera, paredes grises, suelo de madera en tonos medios, lavabo de seno grande, encimera de mármol, suelo marrón, ducha con cortina, encimeras blancas, cuarto de baño y madera
Diseño de cuarto de baño principal, único y a medida rural de tamaño medio con armarios abiertos, puertas de armario de madera oscura, bañera exenta, combinación de ducha y bañera, sanitario de una pieza, baldosas y/o azulejos marrones, imitación madera, paredes grises, suelo de madera en tonos medios, lavabo de seno grande, encimera de mármol, suelo marrón, ducha con cortina, encimeras blancas, cuarto de baño y madera

This Condo has been in the family since it was first built. And it was in desperate need of being renovated. The kitchen was isolated from the rest of the condo. The laundry space was an old pantry that was converted. We needed to open up the kitchen to living space to make the space feel larger. By changing the entrance to the first guest bedroom and turn in a den with a wonderful walk in owners closet.
Then we removed the old owners closet, adding that space to the guest bath to allow us to make the shower bigger. In addition giving the vanity more space.
The rest of the condo was updated. The master bath again was tight, but by removing walls and changing door swings we were able to make it functional and beautiful all that the same time.
3.714 ideas para cuartos de baño con imitación madera y baldosas y/o azulejos de piedra caliza
3