370 ideas para cuartos de baño con imitación madera
Filtrar por
Presupuesto
Ordenar por:Popular hoy
61 - 80 de 370 fotos
Artículo 1 de 3
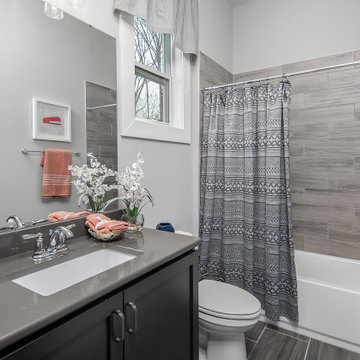
A bathroom in Charlotte with wood floor tile, gray wall paint, and a black built-in vanity.
Modelo de cuarto de baño único, a medida y infantil clásico renovado de tamaño medio con armarios con paneles empotrados, puertas de armario negras, combinación de ducha y bañera, imitación madera, paredes grises, imitación a madera, lavabo bajoencimera y ducha con cortina
Modelo de cuarto de baño único, a medida y infantil clásico renovado de tamaño medio con armarios con paneles empotrados, puertas de armario negras, combinación de ducha y bañera, imitación madera, paredes grises, imitación a madera, lavabo bajoencimera y ducha con cortina
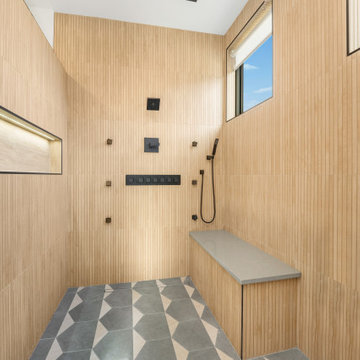
Foto de cuarto de baño principal, doble y a medida clásico renovado de tamaño medio con armarios con paneles lisos, puertas de armario de madera oscura, bañera exenta, ducha doble, baldosas y/o azulejos marrones, imitación madera, encimera de cuarzo compacto, ducha abierta y encimeras grises
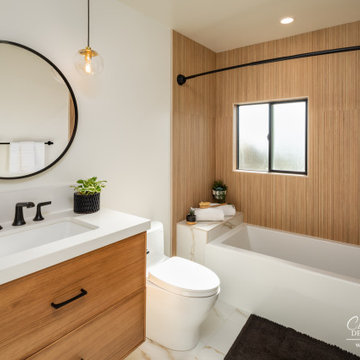
Sleek and austere yet warm and inviting. This contemporary minimalist guest bath lacks nothing and gives all that is needed within a neat and orderly aesthetic.
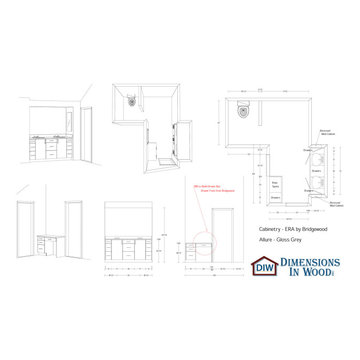
This Columbia, Missouri home’s master bathroom was a full gut remodel. Dimensions In Wood’s expert team handled everything including plumbing, electrical, tile work, cabinets, and more!
Electric, Heated Tile Floor
Starting at the bottom, this beautiful bathroom sports electrical radiant, in-floor heating beneath the wood styled non-slip tile. With the style of a hardwood and none of the drawbacks, this tile will always be warm, look beautiful, and be completely waterproof. The tile was also carried up onto the walls of the walk in shower.
Full Tile Low Profile Shower with all the comforts
A low profile Cloud Onyx shower base is very low maintenance and incredibly durable compared to plastic inserts. Running the full length of the wall is an Onyx shelf shower niche for shampoo bottles, soap and more. Inside a new shower system was installed including a shower head, hand sprayer, water controls, an in-shower safety grab bar for accessibility and a fold-down wooden bench seat.
Make-Up Cabinet
On your left upon entering this renovated bathroom a Make-Up Cabinet with seating makes getting ready easy. A full height mirror has light fixtures installed seamlessly for the best lighting possible. Finally, outlets were installed in the cabinets to hide away small appliances.
Every Master Bath needs a Dual Sink Vanity
The dual sink Onyx countertop vanity leaves plenty of space for two to get ready. The durable smooth finish is very easy to clean and will stand up to daily use without complaint. Two new faucets in black match the black hardware adorning Bridgewood factory cabinets.
Robern medicine cabinets were installed in both walls, providing additional mirrors and storage.
Contact Us Today to discuss Translating Your Master Bathroom Vision into a Reality.
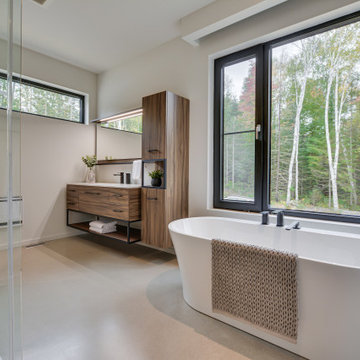
Modern bathroom, black metal accent, integrated LED
Modelo de cuarto de baño principal, único y flotante moderno extra grande con armarios con paneles lisos, puertas de armario de madera oscura, bañera exenta, ducha doble, sanitario de una pieza, baldosas y/o azulejos marrones, imitación madera, paredes blancas, suelo de cemento, lavabo bajoencimera, encimera de cuarzo compacto, suelo gris, ducha con puerta corredera, encimeras blancas y hornacina
Modelo de cuarto de baño principal, único y flotante moderno extra grande con armarios con paneles lisos, puertas de armario de madera oscura, bañera exenta, ducha doble, sanitario de una pieza, baldosas y/o azulejos marrones, imitación madera, paredes blancas, suelo de cemento, lavabo bajoencimera, encimera de cuarzo compacto, suelo gris, ducha con puerta corredera, encimeras blancas y hornacina
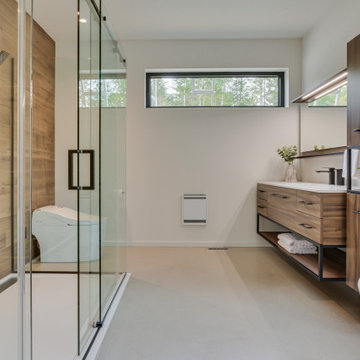
Modern bathroom, black metal accent, integrated LED
Modelo de cuarto de baño principal, único y flotante moderno extra grande con armarios con paneles lisos, puertas de armario de madera oscura, bañera exenta, ducha doble, sanitario de una pieza, baldosas y/o azulejos marrones, imitación madera, paredes blancas, suelo de cemento, lavabo bajoencimera, encimera de cuarzo compacto, suelo gris, ducha con puerta corredera, encimeras blancas y hornacina
Modelo de cuarto de baño principal, único y flotante moderno extra grande con armarios con paneles lisos, puertas de armario de madera oscura, bañera exenta, ducha doble, sanitario de una pieza, baldosas y/o azulejos marrones, imitación madera, paredes blancas, suelo de cemento, lavabo bajoencimera, encimera de cuarzo compacto, suelo gris, ducha con puerta corredera, encimeras blancas y hornacina
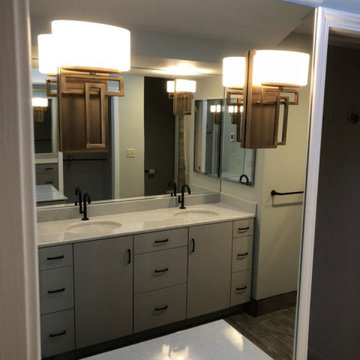
This Columbia, Missouri home’s master bathroom was a full gut remodel. Dimensions In Wood’s expert team handled everything including plumbing, electrical, tile work, cabinets, and more!
Electric, Heated Tile Floor
Starting at the bottom, this beautiful bathroom sports electrical radiant, in-floor heating beneath the wood styled non-slip tile. With the style of a hardwood and none of the drawbacks, this tile will always be warm, look beautiful, and be completely waterproof. The tile was also carried up onto the walls of the walk in shower.
Full Tile Low Profile Shower with all the comforts
A low profile Cloud Onyx shower base is very low maintenance and incredibly durable compared to plastic inserts. Running the full length of the wall is an Onyx shelf shower niche for shampoo bottles, soap and more. Inside a new shower system was installed including a shower head, hand sprayer, water controls, an in-shower safety grab bar for accessibility and a fold-down wooden bench seat.
Make-Up Cabinet
On your left upon entering this renovated bathroom a Make-Up Cabinet with seating makes getting ready easy. A full height mirror has light fixtures installed seamlessly for the best lighting possible. Finally, outlets were installed in the cabinets to hide away small appliances.
Every Master Bath needs a Dual Sink Vanity
The dual sink Onyx countertop vanity leaves plenty of space for two to get ready. The durable smooth finish is very easy to clean and will stand up to daily use without complaint. Two new faucets in black match the black hardware adorning Bridgewood factory cabinets.
Robern medicine cabinets were installed in both walls, providing additional mirrors and storage.
Contact Us Today to discuss Translating Your Master Bathroom Vision into a Reality.
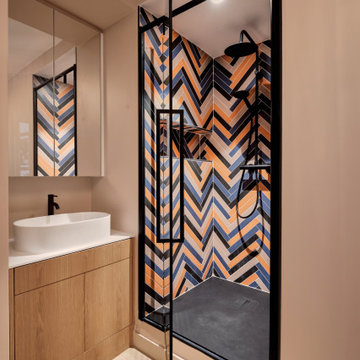
Le carrelage de douche effet bois, posé en chevrons, dynamise le bloc douche de la chambre invités.
Imagen de cuarto de baño único y de pie actual pequeño con armarios con rebordes decorativos, puertas de armario de madera clara, ducha empotrada, baldosas y/o azulejos multicolor, imitación madera, paredes rosas, suelo de madera clara, aseo y ducha, lavabo tipo consola, encimera de acrílico, suelo marrón, ducha con puerta con bisagras, encimeras blancas y hornacina
Imagen de cuarto de baño único y de pie actual pequeño con armarios con rebordes decorativos, puertas de armario de madera clara, ducha empotrada, baldosas y/o azulejos multicolor, imitación madera, paredes rosas, suelo de madera clara, aseo y ducha, lavabo tipo consola, encimera de acrílico, suelo marrón, ducha con puerta con bisagras, encimeras blancas y hornacina
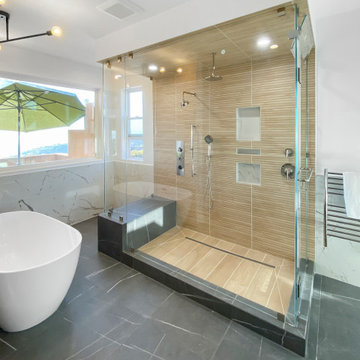
CustomSauna shower with towel warmer and free-standing tub
Modelo de cuarto de baño principal, doble y de pie grande sin sin inodoro con armarios tipo mueble, puertas de armario grises, bañera exenta, sanitario de una pieza, baldosas y/o azulejos marrones, imitación madera, paredes blancas, suelo de baldosas de porcelana, lavabo bajoencimera, encimera de mármol, suelo negro, ducha con puerta con bisagras, encimeras blancas y banco de ducha
Modelo de cuarto de baño principal, doble y de pie grande sin sin inodoro con armarios tipo mueble, puertas de armario grises, bañera exenta, sanitario de una pieza, baldosas y/o azulejos marrones, imitación madera, paredes blancas, suelo de baldosas de porcelana, lavabo bajoencimera, encimera de mármol, suelo negro, ducha con puerta con bisagras, encimeras blancas y banco de ducha
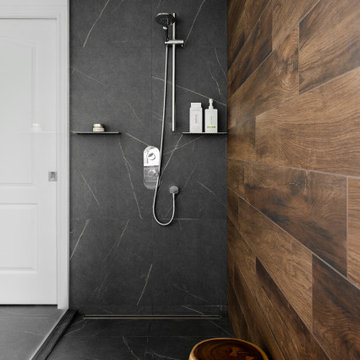
Floating vanity in walnut wood tones with a quartz counter top, chrome faucets and shower fixtures, and wall mounted lighting in gold tones. The shower is a spacial walk in with no door and the floors are in a beautiful dark grey with a light veining.
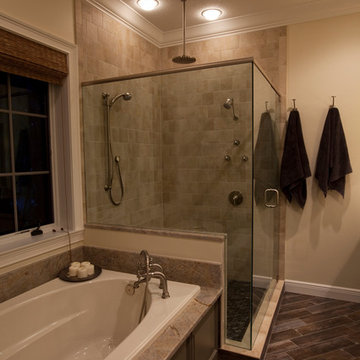
Master bathroom
Imagen de cuarto de baño costero con encimera de granito, bañera encastrada, ducha esquinera y imitación madera
Imagen de cuarto de baño costero con encimera de granito, bañera encastrada, ducha esquinera y imitación madera
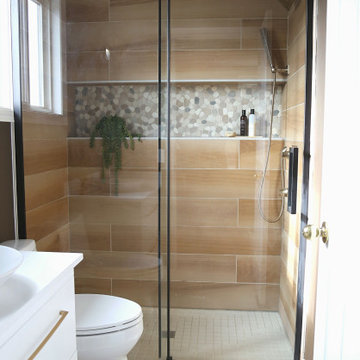
Removed an outdated, shallow tub to opt for a curbless, walk-in shower with modern amenities. Hightlights include globe pendant, vessel sink, floating vanity with undermount lighting and wall to wall shower niche mixed with warm finishes for a zen retreat.
Diseño de cuarto de baño principal, doble y de pie marinero de tamaño medio con armarios estilo shaker, puertas de armario de madera en tonos medios, bañera exenta, ducha empotrada, sanitario de dos piezas, baldosas y/o azulejos grises, imitación madera, paredes grises, imitación a madera, lavabo bajoencimera, encimera de granito, suelo beige, ducha con puerta con bisagras, encimeras grises y hornacina
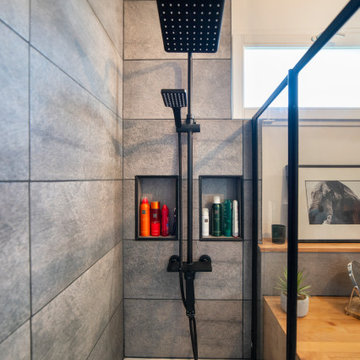
Pour cette salle de bain, nous avons réuni les WC et l’ancienne salle de bain en une seule pièce pour plus de lisibilité et plus d’espace. La création d’un claustra vient séparer les deux fonctions. Puis du mobilier sur-mesure vient parfaitement compléter les rangements de cette salle de bain en intégrant la machine à laver.

The master bathroom space, with a large custom tile shower with frame less glass and storage niches, double vanity and toilet with linen storage alongside it.
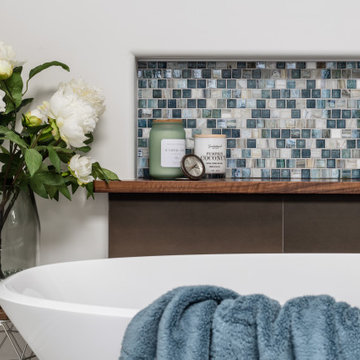
Relaxed and Coastal master bath
Modelo de cuarto de baño principal, doble y a medida marinero de tamaño medio con armarios estilo shaker, puertas de armario marrones, bañera exenta, ducha doble, baldosas y/o azulejos marrones, imitación madera, paredes blancas, suelo de baldosas de cerámica, lavabo integrado, encimera de cuarzo compacto, suelo blanco, ducha con puerta con bisagras y encimeras beige
Modelo de cuarto de baño principal, doble y a medida marinero de tamaño medio con armarios estilo shaker, puertas de armario marrones, bañera exenta, ducha doble, baldosas y/o azulejos marrones, imitación madera, paredes blancas, suelo de baldosas de cerámica, lavabo integrado, encimera de cuarzo compacto, suelo blanco, ducha con puerta con bisagras y encimeras beige
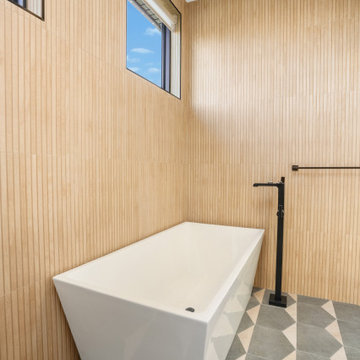
Modelo de cuarto de baño principal, doble y a medida clásico renovado de tamaño medio con armarios con paneles lisos, puertas de armario de madera oscura, bañera exenta, ducha doble, baldosas y/o azulejos marrones, imitación madera, encimera de cuarzo compacto, ducha abierta y encimeras grises

Diseño de cuarto de baño principal, único y de pie de estilo americano de tamaño medio con puertas de armario blancas, sanitario de dos piezas, baldosas y/o azulejos blancos, imitación madera, paredes marrones, suelo de mármol, lavabo sobreencimera, encimera de mármol, suelo blanco, ducha con puerta corredera, encimeras blancas, madera y boiserie

Diseño de cuarto de baño principal, doble, a medida y abovedado campestre grande con armarios con paneles lisos, puertas de armario grises, ducha esquinera, sanitario de una pieza, baldosas y/o azulejos blancas y negros, imitación madera, paredes grises, lavabo bajoencimera, encimera de cuarcita, suelo beige, ducha con puerta con bisagras, encimeras beige, hornacina y machihembrado
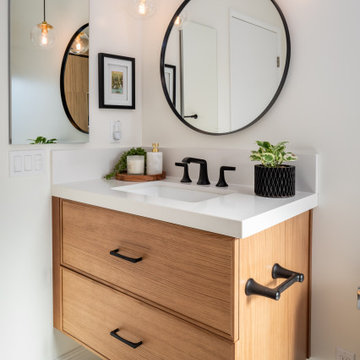
Sleek and austere yet warm and inviting. This contemporary minimalist guest bath lacks nothing and gives all that is needed within a neat and orderly aesthetic.
370 ideas para cuartos de baño con imitación madera
4