370 ideas para cuartos de baño con imitación madera
Filtrar por
Presupuesto
Ordenar por:Popular hoy
81 - 100 de 370 fotos
Artículo 1 de 3
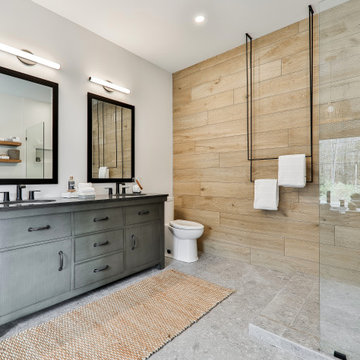
designer Lyne Brunet
Modelo de cuarto de baño principal, doble y de pie clásico renovado grande con armarios con paneles lisos, puertas de armario verdes, ducha abierta, sanitario de una pieza, baldosas y/o azulejos marrones, imitación madera, paredes blancas, suelo de terrazo, lavabo bajoencimera, encimera de cuarcita, suelo gris, ducha abierta, encimeras grises y hornacina
Modelo de cuarto de baño principal, doble y de pie clásico renovado grande con armarios con paneles lisos, puertas de armario verdes, ducha abierta, sanitario de una pieza, baldosas y/o azulejos marrones, imitación madera, paredes blancas, suelo de terrazo, lavabo bajoencimera, encimera de cuarcita, suelo gris, ducha abierta, encimeras grises y hornacina
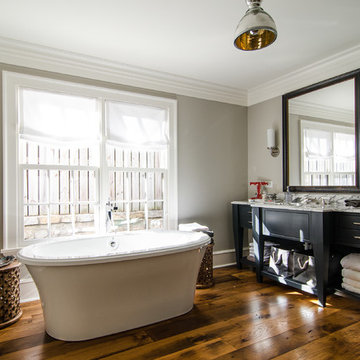
Imagen de cuarto de baño clásico renovado con lavabo encastrado, armarios con paneles lisos, puertas de armario negras, encimera de mármol, bañera exenta, baldosas y/o azulejos beige y imitación madera
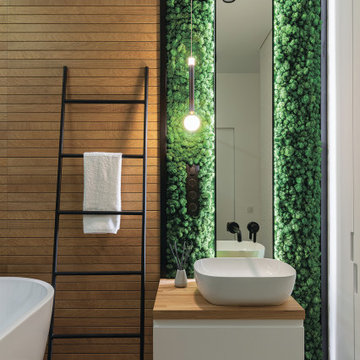
Foto de cuarto de baño único y flotante contemporáneo grande con armarios abiertos, puertas de armario de madera clara, bañera exenta, combinación de ducha y bañera, baldosas y/o azulejos multicolor, imitación madera, paredes multicolor, suelo de baldosas de porcelana, aseo y ducha, lavabo con pedestal, suelo beige, ducha abierta, encimeras beige y cuarto de baño
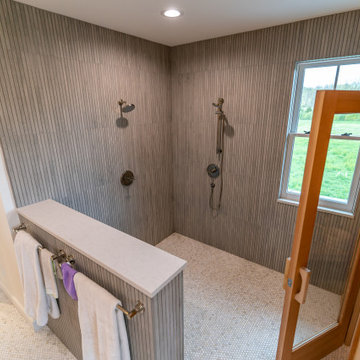
Diseño de cuarto de baño principal, doble y flotante retro grande con armarios con paneles lisos, puertas de armario marrones, ducha abierta, baldosas y/o azulejos grises, imitación madera, lavabo bajoencimera y encimeras grises
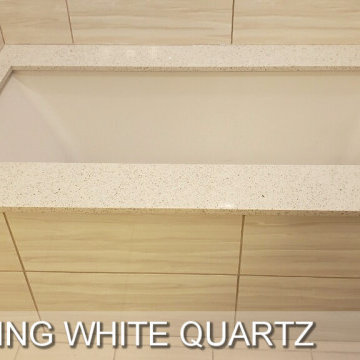
Sparkling White Quartz, Contact us today for Unique Elegance & your free estimate! Installation included.
Modelo de cuarto de baño minimalista pequeño con bañera exenta, combinación de ducha y bañera, baldosas y/o azulejos beige, imitación madera, paredes beige, suelo de baldosas de cerámica, encimera de cuarcita, suelo beige, ducha abierta y encimeras blancas
Modelo de cuarto de baño minimalista pequeño con bañera exenta, combinación de ducha y bañera, baldosas y/o azulejos beige, imitación madera, paredes beige, suelo de baldosas de cerámica, encimera de cuarcita, suelo beige, ducha abierta y encimeras blancas
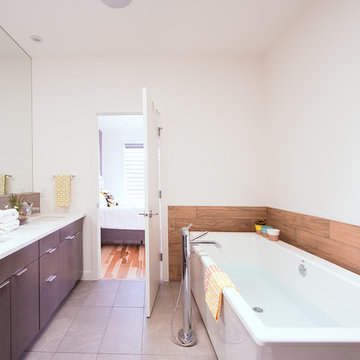
Diseño de cuarto de baño principal contemporáneo grande con lavabo bajoencimera, armarios con paneles lisos, puertas de armario de madera en tonos medios, encimera de cuarzo compacto, bañera exenta, ducha empotrada, sanitario de una pieza, baldosas y/o azulejos beige, imitación madera, paredes blancas y suelo de baldosas de cerámica

Tub area of a wet room master bath with wood look wall tile to match the cabinetry. Illuminated niche over free standing tub.
Foto de cuarto de baño principal, doble y a medida minimalista grande sin sin inodoro con armarios con paneles lisos, puertas de armario de madera clara, bañera exenta, sanitario de dos piezas, baldosas y/o azulejos marrones, imitación madera, paredes blancas, suelo de baldosas de porcelana, lavabo bajoencimera, encimera de cuarzo compacto, suelo beige, ducha con puerta con bisagras, encimeras blancas y hornacina
Foto de cuarto de baño principal, doble y a medida minimalista grande sin sin inodoro con armarios con paneles lisos, puertas de armario de madera clara, bañera exenta, sanitario de dos piezas, baldosas y/o azulejos marrones, imitación madera, paredes blancas, suelo de baldosas de porcelana, lavabo bajoencimera, encimera de cuarzo compacto, suelo beige, ducha con puerta con bisagras, encimeras blancas y hornacina
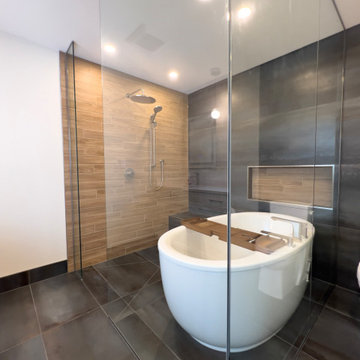
Modern meets contemporary in this large open wet room. The shower bench blends seamlessly using the same tile as both the ensuite floor and shower tile. To its left a wood look feature wall is seen to add a natural element to the space. The same wood look tile is utilized in the shower niche created on the opposing wall. A large deep free standing tub is set in the wet room beside the curbless shower.
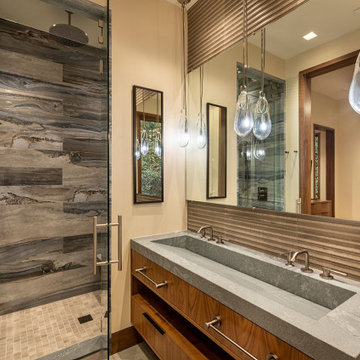
For this ski-in, ski-out mountainside property, the intent was to create an architectural masterpiece that was simple, sophisticated, timeless and unique all at the same time. The clients wanted to express their love for Japanese-American craftsmanship, so we incorporated some hints of that motif into the designs.
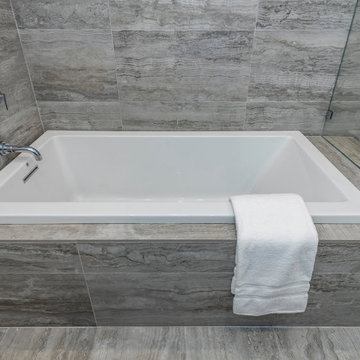
We were approached by a San Francisco firefighter to design a place for him and his girlfriend to live while also creating additional units he could sell to finance the project. He grew up in the house that was built on this site in approximately 1886. It had been remodeled repeatedly since it was first built so that there was only one window remaining that showed any sign of its Victorian heritage. The house had become so dilapidated over the years that it was a legitimate candidate for demolition. Furthermore, the house straddled two legal parcels, so there was an opportunity to build several new units in its place. At our client’s suggestion, we developed the left building as a duplex of which they could occupy the larger, upper unit and the right building as a large single-family residence. In addition to design, we handled permitting, including gathering support by reaching out to the surrounding neighbors and shepherding the project through the Planning Commission Discretionary Review process. The Planning Department insisted that we develop the two buildings so they had different characters and could not be mistaken for an apartment complex. The duplex design was inspired by Albert Frey’s Palm Springs modernism but clad in fibre cement panels and the house design was to be clad in wood. Because the site was steeply upsloping, the design required tall, thick retaining walls that we incorporated into the design creating sunken patios in the rear yards. All floors feature generous 10 foot ceilings and large windows with the upper, bedroom floors featuring 11 and 12 foot ceilings. Open plans are complemented by sleek, modern finishes throughout.
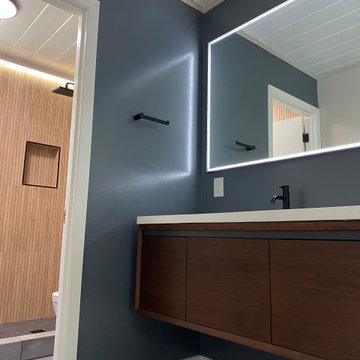
Eichler Master Bath Remodel
Imagen de cuarto de baño principal, único y flotante moderno pequeño con armarios con paneles lisos, puertas de armario de madera en tonos medios, todos los baños, baldosas y/o azulejos marrones, imitación madera, paredes grises, suelo de baldosas de cerámica, lavabo bajoencimera, encimera de acrílico, suelo gris, encimeras blancas y madera
Imagen de cuarto de baño principal, único y flotante moderno pequeño con armarios con paneles lisos, puertas de armario de madera en tonos medios, todos los baños, baldosas y/o azulejos marrones, imitación madera, paredes grises, suelo de baldosas de cerámica, lavabo bajoencimera, encimera de acrílico, suelo gris, encimeras blancas y madera
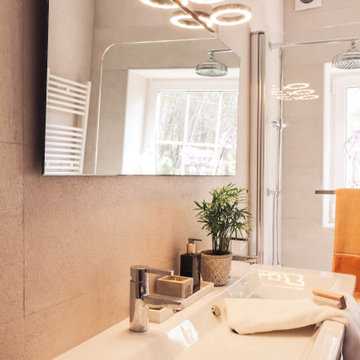
Diseño de interior residencial, baño elegante y sofisticado. Sophisticated and elegant residential interior design by the Interior Designer Jimena Sarli from Jimena Sarli Interior Design Studio in Sant Pere de Ribes area, between Sitges and Vilanova I la Geltrù, Garraf (Barcelona).
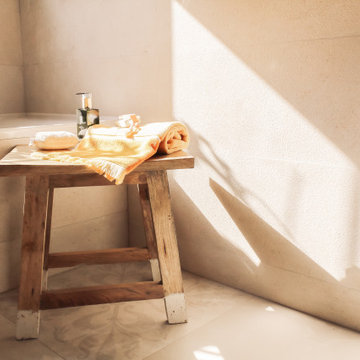
Diseño de interior residencial, baño elegante y sofisticado. Sophisticated and elegant residential interior design by the Interior Designer Jimena Sarli from Jimena Sarli Interior Design Studio in Sant Pere de Ribes area, between Sitges and Vilanova I la Geltrù, Garraf (Barcelona).
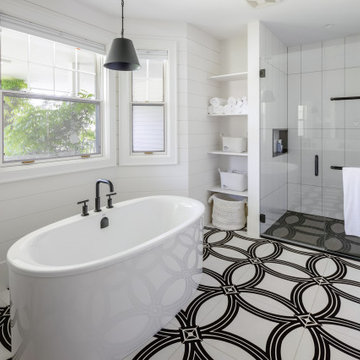
Imagen de cuarto de baño doble de estilo de casa de campo de tamaño medio con bañera exenta, baldosas y/o azulejos blancos, imitación madera, encimera de mármol, ducha esquinera, paredes blancas, suelo de baldosas de cerámica, suelo blanco y ducha con puerta con bisagras
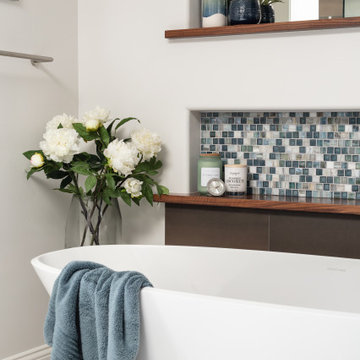
Relaxed and Coastal master bath
Ejemplo de cuarto de baño principal, doble y a medida costero de tamaño medio con armarios estilo shaker, puertas de armario marrones, bañera exenta, ducha doble, baldosas y/o azulejos marrones, imitación madera, paredes blancas, suelo de baldosas de cerámica, lavabo integrado, encimera de cuarzo compacto, suelo blanco, ducha con puerta con bisagras y encimeras beige
Ejemplo de cuarto de baño principal, doble y a medida costero de tamaño medio con armarios estilo shaker, puertas de armario marrones, bañera exenta, ducha doble, baldosas y/o azulejos marrones, imitación madera, paredes blancas, suelo de baldosas de cerámica, lavabo integrado, encimera de cuarzo compacto, suelo blanco, ducha con puerta con bisagras y encimeras beige
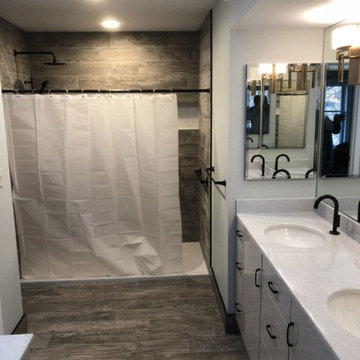
This Columbia, Missouri home’s master bathroom was a full gut remodel. Dimensions In Wood’s expert team handled everything including plumbing, electrical, tile work, cabinets, and more!
Electric, Heated Tile Floor
Starting at the bottom, this beautiful bathroom sports electrical radiant, in-floor heating beneath the wood styled non-slip tile. With the style of a hardwood and none of the drawbacks, this tile will always be warm, look beautiful, and be completely waterproof. The tile was also carried up onto the walls of the walk in shower.
Full Tile Low Profile Shower with all the comforts
A low profile Cloud Onyx shower base is very low maintenance and incredibly durable compared to plastic inserts. Running the full length of the wall is an Onyx shelf shower niche for shampoo bottles, soap and more. Inside a new shower system was installed including a shower head, hand sprayer, water controls, an in-shower safety grab bar for accessibility and a fold-down wooden bench seat.
Make-Up Cabinet
On your left upon entering this renovated bathroom a Make-Up Cabinet with seating makes getting ready easy. A full height mirror has light fixtures installed seamlessly for the best lighting possible. Finally, outlets were installed in the cabinets to hide away small appliances.
Every Master Bath needs a Dual Sink Vanity
The dual sink Onyx countertop vanity leaves plenty of space for two to get ready. The durable smooth finish is very easy to clean and will stand up to daily use without complaint. Two new faucets in black match the black hardware adorning Bridgewood factory cabinets.
Robern medicine cabinets were installed in both walls, providing additional mirrors and storage.
Contact Us Today to discuss Translating Your Master Bathroom Vision into a Reality.

Imagen de cuarto de baño principal, doble, a medida y abovedado campestre grande con armarios con paneles lisos, puertas de armario grises, ducha esquinera, sanitario de una pieza, baldosas y/o azulejos blancas y negros, imitación madera, paredes grises, lavabo bajoencimera, encimera de cuarcita, suelo beige, ducha con puerta con bisagras, encimeras beige, hornacina y machihembrado
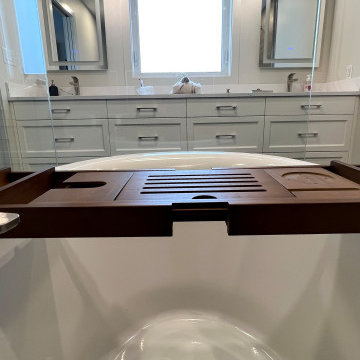
Modern meets contemporary in this large open wet room. The shower bench blends seamlessly using the same tile as both the ensuite floor and shower tile. To its left a wood look feature wall is seen to add a natural element to the space. The same wood look tile is utilized in the shower niche created on the opposing wall. A large deep free standing tub is set in the wet room beside the curbless shower.
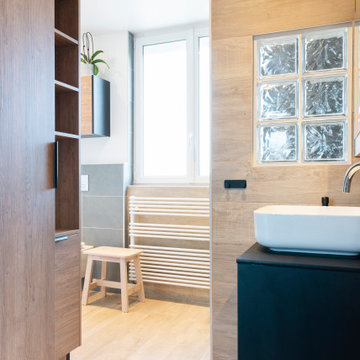
Rénovation complète de la salle de bain
J'ai remplacé la baignoire par une grande douche, changé les toilettes par un modèle suspendu.
Ajout de placards sur mesure pour plus rangements.
Nous avons repris l'intégralité du sol : démolition de l'anciens, et installation d'un carrelage plus moderne.
Electricité et plomberie ont été également été modifiés.
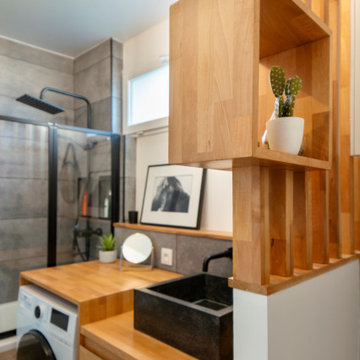
Pour cette salle de bain, nous avons réuni les WC et l’ancienne salle de bain en une seule pièce pour plus de lisibilité et plus d’espace. La création d’un claustra vient séparer les deux fonctions. Puis du mobilier sur-mesure vient parfaitement compléter les rangements de cette salle de bain en intégrant la machine à laver.
370 ideas para cuartos de baño con imitación madera
5