370 ideas para cuartos de baño con imitación madera
Filtrar por
Presupuesto
Ordenar por:Popular hoy
121 - 140 de 370 fotos
Artículo 1 de 3
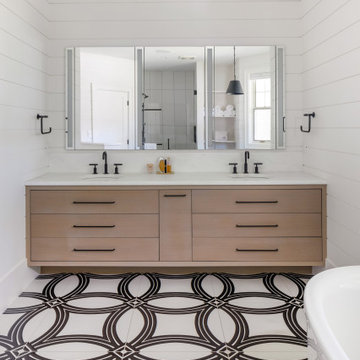
Foto de cuarto de baño doble de estilo de casa de campo de tamaño medio con bañera exenta, baldosas y/o azulejos blancos, imitación madera y encimera de mármol
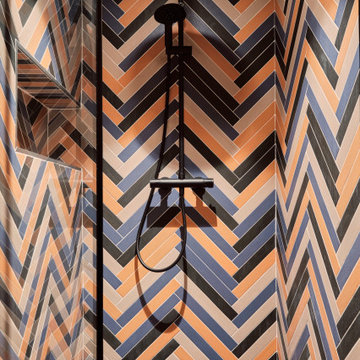
Le carrelage de douche effet bois, posé en chevrons, dynamise le bloc douche de la chambre invités.
Modelo de cuarto de baño único y de pie contemporáneo pequeño con armarios con rebordes decorativos, puertas de armario de madera clara, ducha empotrada, baldosas y/o azulejos multicolor, imitación madera, paredes rosas, suelo de madera clara, aseo y ducha, lavabo tipo consola, encimera de acrílico, suelo marrón, ducha con puerta con bisagras, encimeras blancas y hornacina
Modelo de cuarto de baño único y de pie contemporáneo pequeño con armarios con rebordes decorativos, puertas de armario de madera clara, ducha empotrada, baldosas y/o azulejos multicolor, imitación madera, paredes rosas, suelo de madera clara, aseo y ducha, lavabo tipo consola, encimera de acrílico, suelo marrón, ducha con puerta con bisagras, encimeras blancas y hornacina
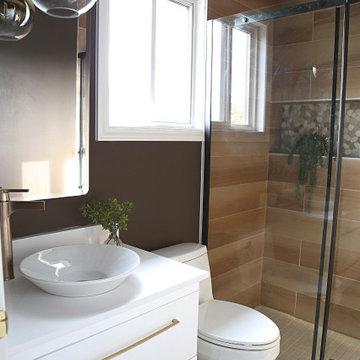
Removed an outdated, shallow tub to opt for a curbless, walk-in shower with modern amenities. Hightlights include globe pendant, vessel sink, floating vanity with undermount lighting and wall to wall shower niche mixed with warm finishes for a zen retreat.
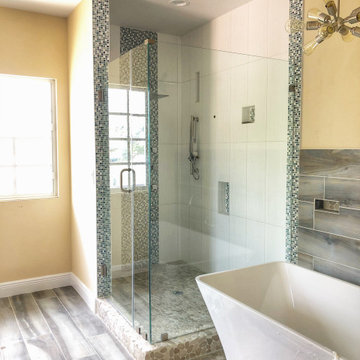
2nd Story Addition and complete home renovation of a contemporary home in Delray Beach, Florida.
Foto de cuarto de baño principal, doble, de pie y gris actual grande con bañera exenta, ducha esquinera, sanitario de una pieza, imitación madera, paredes multicolor, imitación a madera, suelo multicolor, ducha con puerta con bisagras y papel pintado
Foto de cuarto de baño principal, doble, de pie y gris actual grande con bañera exenta, ducha esquinera, sanitario de una pieza, imitación madera, paredes multicolor, imitación a madera, suelo multicolor, ducha con puerta con bisagras y papel pintado
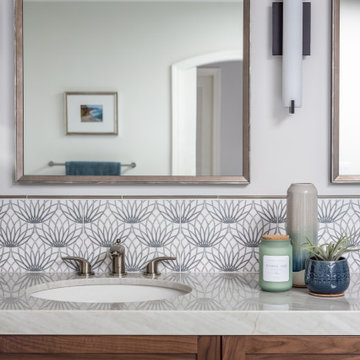
Relaxed and Coastal master bath
Diseño de cuarto de baño principal, doble y a medida marinero de tamaño medio con armarios estilo shaker, puertas de armario marrones, bañera exenta, ducha doble, baldosas y/o azulejos marrones, imitación madera, paredes blancas, suelo de baldosas de cerámica, lavabo integrado, encimera de cuarzo compacto, suelo blanco, ducha con puerta con bisagras y encimeras beige
Diseño de cuarto de baño principal, doble y a medida marinero de tamaño medio con armarios estilo shaker, puertas de armario marrones, bañera exenta, ducha doble, baldosas y/o azulejos marrones, imitación madera, paredes blancas, suelo de baldosas de cerámica, lavabo integrado, encimera de cuarzo compacto, suelo blanco, ducha con puerta con bisagras y encimeras beige
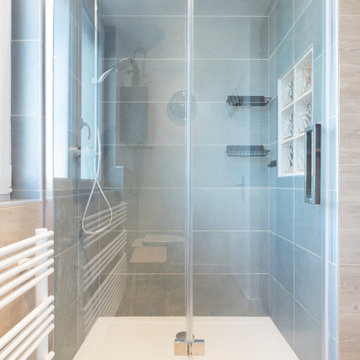
Rénovation complète de la salle de bain
J'ai remplacé la baignoire par une grande douche, changé les toilettes par un modèle suspendu.
Ajout de placards sur mesure pour plus rangements.
Nous avons repris l'intégralité du sol : démolition de l'anciens, et installation d'un carrelage plus moderne.
Electricité et plomberie ont été également été modifiés.
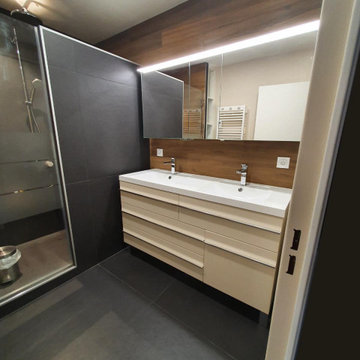
Le noir est une couleur tendance et moderne. Le bois est une couleur chaleureuse et original pour une salle de bain. Faite le combo des deux et obtenez une salle de bain élégante.

Contemporary raked rooflines give drama and beautiful lines to both the exterior and interior of the home. The exterior finished in Caviar black gives a soft presence to the home while emphasizing the gorgeous natural landscaping, while the Corten roof naturally rusts and patinas. Corridors separate the different hubs of the home. The entry corridor finished on both ends with full height glass fulfills the clients vision of a home — celebration of outdoors, natural light, birds, deer, etc. that are frequently seen crossing through.
The large pool at the front of the home is a unique placement — perfectly functions for family gatherings. Panoramic windows at the kitchen 7' ideal workstation open up to the pool and patio (a great setting for Taco Tuesdays).
The mostly white "Gathering" room was designed for this family to host their 15+ count dinners with friends and family. Large panoramic doors open up to the back patio for free flowing indoor and outdoor dining. Poggenpohl cabinetry throughout the kitchen provides the modern luxury centerpiece to this home. Walnut elements emphasize the lines and add a warm space to gather around the island. Pearlescent plaster finishes the walls and hood of the kitchen with a soft simmer and texture.
Corridors were painted Caviar to provide a visual distinction of the spaces and to wrap the outdoors to the indoors.
In the master bathroom, soft grey plaster was selected as a backdrop to the vanity and master shower. Contrasted by a deep green hue for the walls and ceiling, a cozy spa retreat was created. A corner cutout on the shower enclosure brings additional light and architectural interest to the space.
In the powder bathroom, a large circular mirror mimics the black pedestal vessel sinks. Amber-colored cut crystal pendants are organically suspended. A patinated copper and walnut grid was hand-finished by the client.
And in the guest bathroom, white and walnut make for a classic combination in this luxury guest bath. Jedi wall sconces are a favorite of guests — we love how they provide soft lighting and a spotlight to the surface.
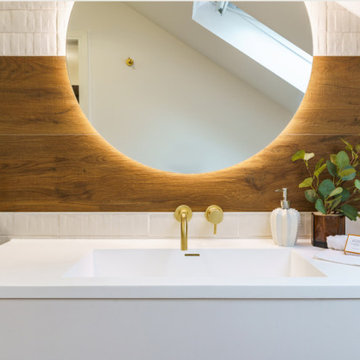
luxury masculine vanity
Modelo de cuarto de baño único, flotante y gris y negro minimalista de tamaño medio con armarios con paneles lisos, puertas de armario negras, bañera exenta, ducha abierta, sanitario de pared, baldosas y/o azulejos marrones, imitación madera, paredes grises, lavabo integrado, suelo gris y ducha con puerta con bisagras
Modelo de cuarto de baño único, flotante y gris y negro minimalista de tamaño medio con armarios con paneles lisos, puertas de armario negras, bañera exenta, ducha abierta, sanitario de pared, baldosas y/o azulejos marrones, imitación madera, paredes grises, lavabo integrado, suelo gris y ducha con puerta con bisagras
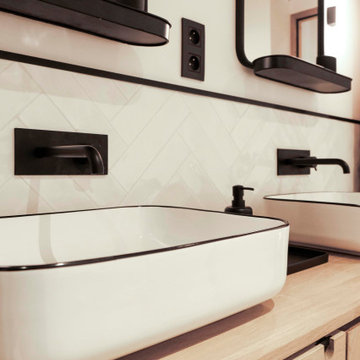
Détails de la robinettreie encastrée avec la faience posée en chevrons
Ejemplo de cuarto de baño azulejo de dos tonos, doble, de pie y blanco y madera rústico pequeño con ducha a ras de suelo, baldosas y/o azulejos marrones, imitación madera, paredes blancas, suelo de azulejos de cemento, aseo y ducha, lavabo tipo consola, encimera de madera, suelo blanco, ducha con puerta con bisagras, encimeras marrones, madera y todos los tratamientos de pared
Ejemplo de cuarto de baño azulejo de dos tonos, doble, de pie y blanco y madera rústico pequeño con ducha a ras de suelo, baldosas y/o azulejos marrones, imitación madera, paredes blancas, suelo de azulejos de cemento, aseo y ducha, lavabo tipo consola, encimera de madera, suelo blanco, ducha con puerta con bisagras, encimeras marrones, madera y todos los tratamientos de pared
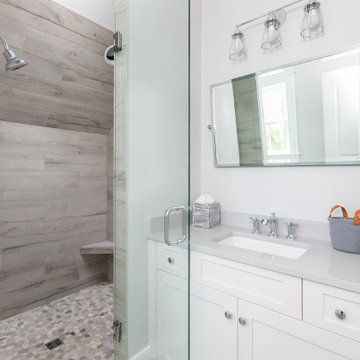
Photography: Patrick Brickman
Modelo de cuarto de baño infantil, único y a medida clásico renovado grande con armarios estilo shaker, puertas de armario blancas, bañera encastrada sin remate, ducha a ras de suelo, sanitario de dos piezas, baldosas y/o azulejos grises, imitación madera, paredes blancas, suelo de baldosas de porcelana, lavabo bajoencimera, encimera de cuarzo compacto, suelo blanco, ducha con puerta con bisagras, encimeras grises y banco de ducha
Modelo de cuarto de baño infantil, único y a medida clásico renovado grande con armarios estilo shaker, puertas de armario blancas, bañera encastrada sin remate, ducha a ras de suelo, sanitario de dos piezas, baldosas y/o azulejos grises, imitación madera, paredes blancas, suelo de baldosas de porcelana, lavabo bajoencimera, encimera de cuarzo compacto, suelo blanco, ducha con puerta con bisagras, encimeras grises y banco de ducha
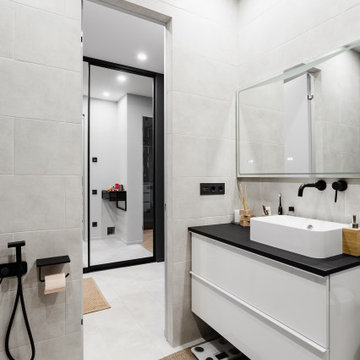
Встроенные смесители и накладная раковина - элементы современной ванной комнаты. Под подвесной тумбой в стене есть секретный проход для беспрепятственного передвижения котейки к своему лотку)
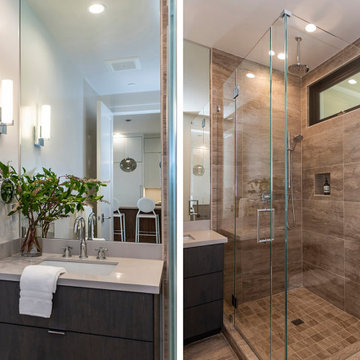
We were approached by a San Francisco firefighter to design a place for him and his girlfriend to live while also creating additional units he could sell to finance the project. He grew up in the house that was built on this site in approximately 1886. It had been remodeled repeatedly since it was first built so that there was only one window remaining that showed any sign of its Victorian heritage. The house had become so dilapidated over the years that it was a legitimate candidate for demolition. Furthermore, the house straddled two legal parcels, so there was an opportunity to build several new units in its place. At our client’s suggestion, we developed the left building as a duplex of which they could occupy the larger, upper unit and the right building as a large single-family residence. In addition to design, we handled permitting, including gathering support by reaching out to the surrounding neighbors and shepherding the project through the Planning Commission Discretionary Review process. The Planning Department insisted that we develop the two buildings so they had different characters and could not be mistaken for an apartment complex. The duplex design was inspired by Albert Frey’s Palm Springs modernism but clad in fibre cement panels and the house design was to be clad in wood. Because the site was steeply upsloping, the design required tall, thick retaining walls that we incorporated into the design creating sunken patios in the rear yards. All floors feature generous 10 foot ceilings and large windows with the upper, bedroom floors featuring 11 and 12 foot ceilings. Open plans are complemented by sleek, modern finishes throughout.
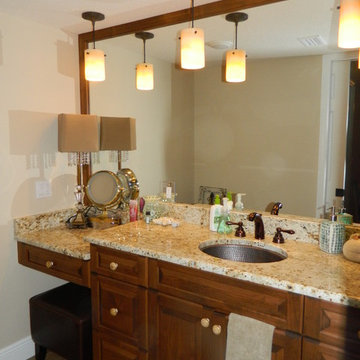
Dan Rutkowski Construction Inc.
Diseño de cuarto de baño marinero con lavabo bajoencimera, armarios con paneles con relieve, puertas de armario de madera oscura, encimera de granito, ducha empotrada, sanitario de dos piezas y imitación madera
Diseño de cuarto de baño marinero con lavabo bajoencimera, armarios con paneles con relieve, puertas de armario de madera oscura, encimera de granito, ducha empotrada, sanitario de dos piezas y imitación madera
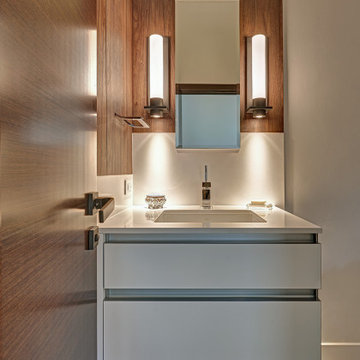
Contemporary raked rooflines give drama and beautiful lines to both the exterior and interior of the home. The exterior finished in Caviar black gives a soft presence to the home while emphasizing the gorgeous natural landscaping, while the Corten roof naturally rusts and patinas. Corridors separate the different hubs of the home. The entry corridor finished on both ends with full height glass fulfills the clients vision of a home — celebration of outdoors, natural light, birds, deer, etc. that are frequently seen crossing through.
The large pool at the front of the home is a unique placement — perfectly functions for family gatherings. Panoramic windows at the kitchen 7' ideal workstation open up to the pool and patio (a great setting for Taco Tuesdays).
The mostly white "Gathering" room was designed for this family to host their 15+ count dinners with friends and family. Large panoramic doors open up to the back patio for free flowing indoor and outdoor dining. Poggenpohl cabinetry throughout the kitchen provides the modern luxury centerpiece to this home. Walnut elements emphasize the lines and add a warm space to gather around the island. Pearlescent plaster finishes the walls and hood of the kitchen with a soft simmer and texture.
Corridors were painted Caviar to provide a visual distinction of the spaces and to wrap the outdoors to the indoors.
In the master bathroom, soft grey plaster was selected as a backdrop to the vanity and master shower. Contrasted by a deep green hue for the walls and ceiling, a cozy spa retreat was created. A corner cutout on the shower enclosure brings additional light and architectural interest to the space.
In the powder bathroom, a large circular mirror mimics the black pedestal vessel sinks. Amber-colored cut crystal pendants are organically suspended. A patinated copper and walnut grid was hand-finished by the client.
And in the guest bathroom, white and walnut make for a classic combination in this luxury guest bath. Jedi wall sconces are a favorite of guests — we love how they provide soft lighting and a spotlight to the surface.
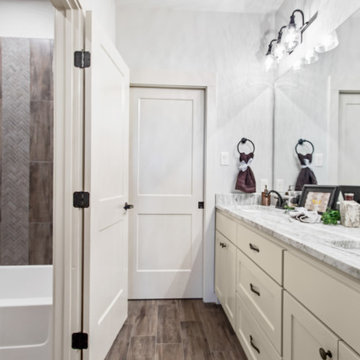
Ejemplo de cuarto de baño infantil, doble y a medida clásico de tamaño medio con armarios estilo shaker, puertas de armario beige, bañera esquinera, combinación de ducha y bañera, sanitario de dos piezas, baldosas y/o azulejos grises, imitación madera, paredes grises, imitación a madera, lavabo bajoencimera, encimera de granito, suelo marrón, ducha con cortina y encimeras grises
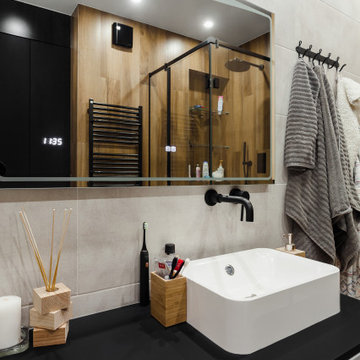
Стильная ванная комната
Modelo de cuarto de baño único actual de tamaño medio sin sin inodoro con armarios con paneles lisos, puertas de armario de madera clara, sanitario de pared, baldosas y/o azulejos grises, imitación madera, paredes negras, suelo de baldosas de porcelana, aseo y ducha, lavabo sobreencimera, encimera de acrílico, suelo gris, ducha con puerta con bisagras y encimeras negras
Modelo de cuarto de baño único actual de tamaño medio sin sin inodoro con armarios con paneles lisos, puertas de armario de madera clara, sanitario de pared, baldosas y/o azulejos grises, imitación madera, paredes negras, suelo de baldosas de porcelana, aseo y ducha, lavabo sobreencimera, encimera de acrílico, suelo gris, ducha con puerta con bisagras y encimeras negras
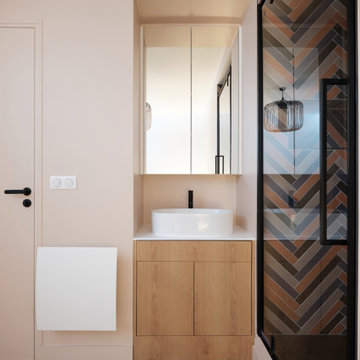
Au fond du couloir, la petite chambre d’invités.
Elle bénéficie d’une salle d’eau, dessinée comme un livre ouvert, d’un côté la douche se niche à travers l’ouverture existante dans le mur porteur, de l’autre la vasque et le miroir ont été obtenus en allant chercher de l’espace dans le couloir.
A l’opposé, la cloison nouvellement créée dispose de pans fixes vitrés en partie haute, conçus pour diffuser la lumière tout en conservant l’intimité.
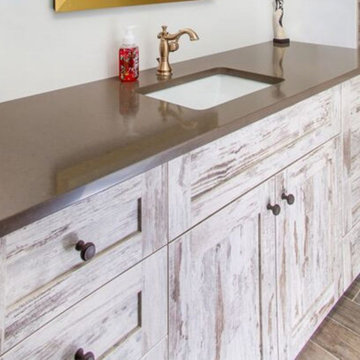
CAMBRIA QUARTZ SURFACE: VANITY COUNTERTOP;
This palette is overflowing with grey and black much like waves rumbling through the pebbly coves of Devonshire, England. Peaceful, neutral and simple, Devon is unmistakably the new black.
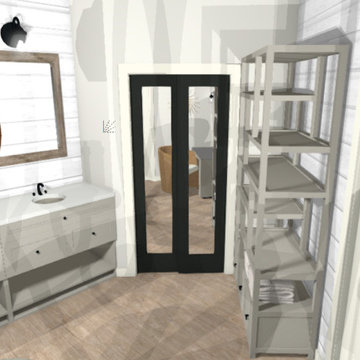
This space was difficult because it had some funky angles but we came up with a design that worked for the client and gave them the function they needed.
370 ideas para cuartos de baño con imitación madera
7