36.055 ideas para cuartos de baño con encimeras beige y encimeras marrones
Filtrar por
Presupuesto
Ordenar por:Popular hoy
81 - 100 de 36.055 fotos
Artículo 1 de 3

This Master Bathroom remodel removed some framing and drywall above and at the sides of the shower opening to enlarge the shower entry and provide a breathtaking view to the exotic polished porcelain marble tile in a 24 x 48 size used inside. The sliced stone used as vertical accent was hand placed by the tile installer to eliminate the tile outlines sometimes seen in lesser quality installations. The agate design glass tiles used as the backsplash and mirror surround delight the eye. The warm brown griege cabinetry have custom designed drawer interiors to work around the plumbing underneath. Floating vanities add visual space to the room. The dark brown in the herringbone shower floor is repeated in the master bedroom wood flooring coloring so that the entire master suite flows.

Schlichte, klassische Aufteilung mit matter Keramik am WC und Duschtasse und Waschbecken aus Mineralwerkstoffe. Das Becken eingebaut in eine Holzablage mit Stauraummöglichkeit. Klare Linien und ein Materialmix von klein zu groß definieren den Raum. Großes Raumgefühl durch die offene Dusche.

A guest shower room on the first floor which is compact and functional. Dark matt hexagonal tiles contrast light glazed wall tiles to give a crisp aesthetic.

Ejemplo de cuarto de baño escandinavo grande con baldosas y/o azulejos de cerámica, suelo de baldosas de cerámica, lavabo sobreencimera, encimera de madera, suelo negro, armarios con paneles lisos, puertas de armario de madera clara, ducha empotrada, baldosas y/o azulejos negros, baldosas y/o azulejos azules, paredes multicolor, aseo y ducha, ducha abierta y encimeras beige
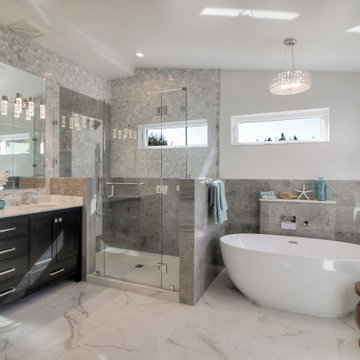
Ejemplo de cuarto de baño principal tradicional renovado con armarios estilo shaker, puertas de armario negras, bañera exenta, ducha empotrada, baldosas y/o azulejos grises, paredes blancas, lavabo bajoencimera, suelo blanco, ducha con puerta con bisagras y encimeras beige
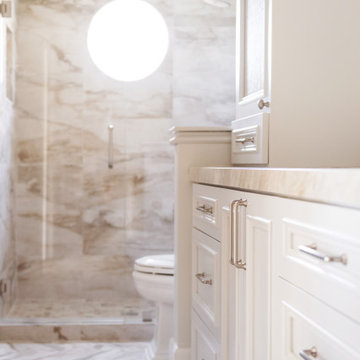
Ejemplo de cuarto de baño principal minimalista de tamaño medio con armarios con rebordes decorativos, puertas de armario blancas, ducha empotrada, paredes blancas, suelo de mármol, lavabo bajoencimera, encimera de mármol, suelo multicolor, ducha con puerta con bisagras y encimeras beige
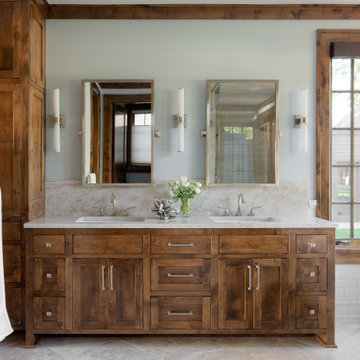
Lake Pulaski Residence
Ejemplo de cuarto de baño principal rústico con armarios estilo shaker, puertas de armario de madera oscura, bañera exenta, baldosas y/o azulejos blancos, baldosas y/o azulejos de cemento, paredes verdes, lavabo bajoencimera, suelo beige y encimeras beige
Ejemplo de cuarto de baño principal rústico con armarios estilo shaker, puertas de armario de madera oscura, bañera exenta, baldosas y/o azulejos blancos, baldosas y/o azulejos de cemento, paredes verdes, lavabo bajoencimera, suelo beige y encimeras beige
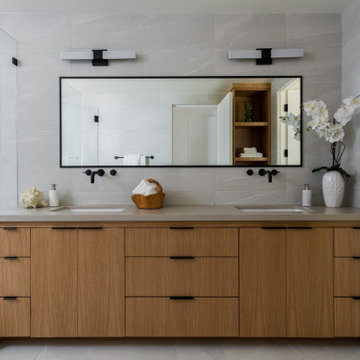
Ejemplo de cuarto de baño principal retro con armarios con paneles lisos, puertas de armario de madera clara, bañera exenta, baldosas y/o azulejos grises, paredes grises, lavabo bajoencimera, suelo gris y encimeras marrones
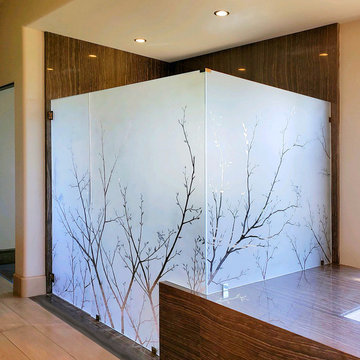
Large etched glass shower with custom tree design from
www.artglassandmetal.com
Diseño de cuarto de baño principal contemporáneo extra grande con armarios con paneles lisos, bañera encastrada sin remate, ducha a ras de suelo, baldosas y/o azulejos marrones, baldosas y/o azulejos de mármol, lavabo bajoencimera, encimera de mármol, ducha con puerta con bisagras y encimeras marrones
Diseño de cuarto de baño principal contemporáneo extra grande con armarios con paneles lisos, bañera encastrada sin remate, ducha a ras de suelo, baldosas y/o azulejos marrones, baldosas y/o azulejos de mármol, lavabo bajoencimera, encimera de mármol, ducha con puerta con bisagras y encimeras marrones
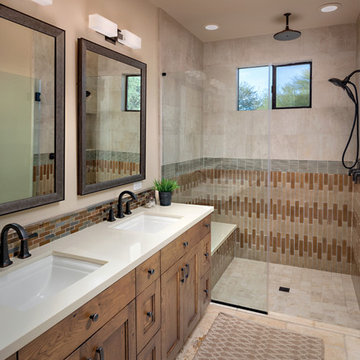
INCKX Photography
Diseño de cuarto de baño de estilo americano con armarios con paneles empotrados, puertas de armario de madera oscura, ducha a ras de suelo, baldosas y/o azulejos beige, baldosas y/o azulejos marrones, baldosas y/o azulejos grises, paredes beige, lavabo bajoencimera, suelo beige, encimeras beige y ventanas
Diseño de cuarto de baño de estilo americano con armarios con paneles empotrados, puertas de armario de madera oscura, ducha a ras de suelo, baldosas y/o azulejos beige, baldosas y/o azulejos marrones, baldosas y/o azulejos grises, paredes beige, lavabo bajoencimera, suelo beige, encimeras beige y ventanas

Situated within a Royal Borough of Kensington and Chelsea conservation area, this unique home was most recently remodelled in the 1990s by the Manser Practice and is comprised of two perpendicular townhouses connected by an L-shaped glazed link.
Initially tasked with remodelling the house’s living, dining and kitchen areas, Studio Bua oversaw a seamless extension and refurbishment of the wider property, including rear extensions to both townhouses, as well as a replacement of the glazed link between them.
The design, which responds to the client’s request for a soft, modern interior that maximises available space, was led by Studio Bua’s ex-Manser Practice principal Mark Smyth. It combines a series of small-scale interventions, such as a new honed slate fireplace, with more significant structural changes, including the removal of a chimney and threading through of a new steel frame.
Studio Bua, who were eager to bring new life to the space while retaining its original spirit, selected natural materials such as oak and marble to bring warmth and texture to the otherwise minimal interior. Also, rather than use a conventional aluminium system for the glazed link, the studio chose to work with specialist craftsmen to create a link in lacquered timber and glass.
The scheme also includes the addition of a stylish first-floor terrace, which is linked to the refurbished living area by a large sash window and features a walk-on rooflight that brings natural light to the redesigned master suite below. In the master bedroom, a new limestone-clad bathtub and bespoke vanity unit are screened from the main bedroom by a floor-to-ceiling partition, which doubles as hanging space for an artwork.
Studio Bua’s design also responds to the client’s desire to find new opportunities to display their art collection. To create the ideal setting for artist Craig-Martin’s neon pink steel sculpture, the studio transformed the boiler room roof into a raised plinth, replaced the existing rooflight with modern curtain walling and worked closely with the artist to ensure the lighting arrangement perfectly frames the artwork.
Contractor: John F Patrick
Structural engineer: Aspire Consulting
Photographer: Andy Matthews

This Condo has been in the family since it was first built. And it was in desperate need of being renovated. The kitchen was isolated from the rest of the condo. The laundry space was an old pantry that was converted. We needed to open up the kitchen to living space to make the space feel larger. By changing the entrance to the first guest bedroom and turn in a den with a wonderful walk in owners closet.
Then we removed the old owners closet, adding that space to the guest bath to allow us to make the shower bigger. In addition giving the vanity more space.
The rest of the condo was updated. The master bath again was tight, but by removing walls and changing door swings we were able to make it functional and beautiful all that the same time.
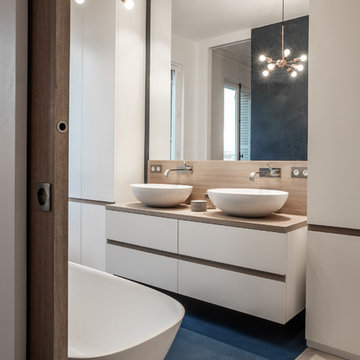
Stéphane Deroussent
Diseño de cuarto de baño principal contemporáneo grande con puertas de armario blancas, bañera exenta, suelo de cemento, encimera de madera, suelo azul, armarios con paneles lisos, paredes blancas, lavabo sobreencimera y encimeras beige
Diseño de cuarto de baño principal contemporáneo grande con puertas de armario blancas, bañera exenta, suelo de cemento, encimera de madera, suelo azul, armarios con paneles lisos, paredes blancas, lavabo sobreencimera y encimeras beige
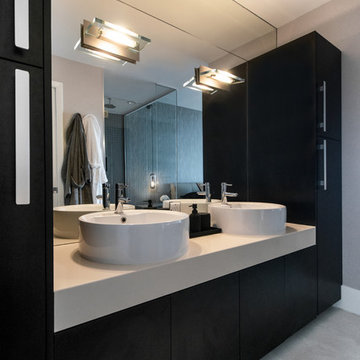
Modelo de cuarto de baño principal actual grande con armarios con paneles lisos, puertas de armario negras, ducha abierta, sanitario de una pieza, baldosas y/o azulejos grises, baldosas y/o azulejos de cerámica, paredes grises, suelo de baldosas de porcelana, lavabo sobreencimera, encimera de cuarzo compacto, suelo gris, ducha con puerta con bisagras y encimeras beige

Susan Brenner
Modelo de cuarto de baño campestre de tamaño medio con armarios con paneles lisos, puertas de armario azules, ducha empotrada, sanitario de dos piezas, paredes grises, suelo de baldosas de cerámica, aseo y ducha, lavabo sobreencimera, encimera de madera, suelo blanco, ducha con puerta corredera, encimeras marrones, baldosas y/o azulejos blancos y baldosas y/o azulejos de cemento
Modelo de cuarto de baño campestre de tamaño medio con armarios con paneles lisos, puertas de armario azules, ducha empotrada, sanitario de dos piezas, paredes grises, suelo de baldosas de cerámica, aseo y ducha, lavabo sobreencimera, encimera de madera, suelo blanco, ducha con puerta corredera, encimeras marrones, baldosas y/o azulejos blancos y baldosas y/o azulejos de cemento

“Milne’s meticulous eye for detail elevated this master suite to a finely-tuned alchemy of balanced design. It shows that you can use dark and dramatic pieces from our carbon fibre collection and still achieve the restful bathroom sanctuary that is at the top of clients’ wish lists.”
Miles Hartwell, Co-founder, Splinter Works Ltd
When collaborations work they are greater than the sum of their parts, and this was certainly the case in this project. I was able to respond to Splinter Works’ designs by weaving in natural materials, that perhaps weren’t the obvious choice, but they ground the high-tech materials and soften the look.
It was important to achieve a dialog between the bedroom and bathroom areas, so the graphic black curved lines of the bathroom fittings were countered by soft pink calamine and brushed gold accents.
We introduced subtle repetitions of form through the circular black mirrors, and the black tub filler. For the first time Splinter Works created a special finish for the Hammock bath and basins, a lacquered matte black surface. The suffused light that reflects off the unpolished surface lends to the serene air of warmth and tranquility.
Walking through to the master bedroom, bespoke Splinter Works doors slide open with bespoke handles that were etched to echo the shapes in the striking marbleised wallpaper above the bed.
In the bedroom, specially commissioned furniture makes the best use of space with recessed cabinets around the bed and a wardrobe that banks the wall to provide as much storage as possible. For the woodwork, a light oak was chosen with a wash of pink calamine, with bespoke sculptural handles hand-made in brass. The myriad considered details culminate in a delicate and restful space.
PHOTOGRAPHY BY CARMEL KING
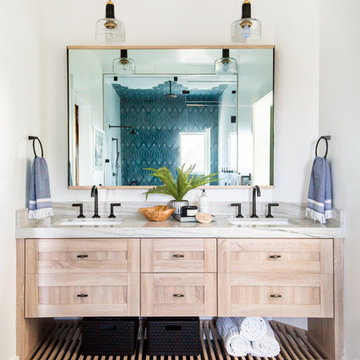
Foto de cuarto de baño actual con armarios estilo shaker, puertas de armario de madera clara, ducha empotrada, baldosas y/o azulejos azules, baldosas y/o azulejos blancos, paredes blancas, lavabo bajoencimera, suelo azul, ducha con puerta con bisagras y encimeras beige
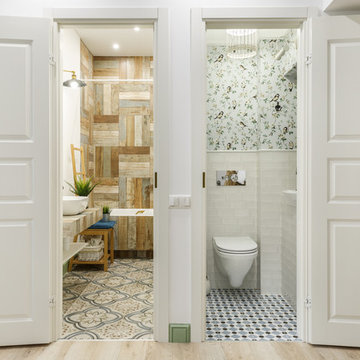
Foto de cuarto de baño nórdico con bañera empotrada, combinación de ducha y bañera, sanitario de pared, baldosas y/o azulejos blancos, paredes blancas, lavabo tipo consola, encimera de madera, suelo multicolor, ducha con cortina, encimeras marrones y cuarto de baño

Stéphane Vasco
Ejemplo de cuarto de baño actual pequeño con armarios con paneles lisos, puertas de armario blancas, sanitario de pared, baldosas y/o azulejos negros, baldosas y/o azulejos blancos, paredes blancas, lavabo encastrado, encimera de madera, suelo multicolor, ducha con puerta con bisagras, encimeras marrones, ducha empotrada, baldosas y/o azulejos de cerámica y suelo de azulejos de cemento
Ejemplo de cuarto de baño actual pequeño con armarios con paneles lisos, puertas de armario blancas, sanitario de pared, baldosas y/o azulejos negros, baldosas y/o azulejos blancos, paredes blancas, lavabo encastrado, encimera de madera, suelo multicolor, ducha con puerta con bisagras, encimeras marrones, ducha empotrada, baldosas y/o azulejos de cerámica y suelo de azulejos de cemento
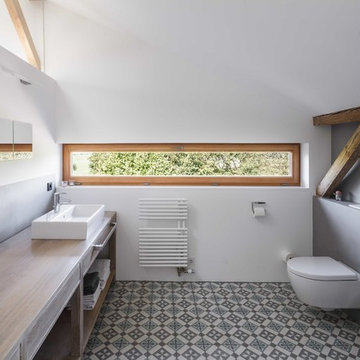
Manuel Oka
Imagen de cuarto de baño de estilo de casa de campo con armarios abiertos, puertas de armario de madera oscura, sanitario de pared, baldosas y/o azulejos grises, paredes blancas, suelo de azulejos de cemento, lavabo sobreencimera, encimera de madera, suelo multicolor y encimeras marrones
Imagen de cuarto de baño de estilo de casa de campo con armarios abiertos, puertas de armario de madera oscura, sanitario de pared, baldosas y/o azulejos grises, paredes blancas, suelo de azulejos de cemento, lavabo sobreencimera, encimera de madera, suelo multicolor y encimeras marrones
36.055 ideas para cuartos de baño con encimeras beige y encimeras marrones
5