23.046 ideas para cuartos de baño con encimeras beige
Filtrar por
Presupuesto
Ordenar por:Popular hoy
161 - 180 de 23.046 fotos
Artículo 1 de 2

The master bath was part of the additions added to the house in the late 1960s by noted Arizona architect Bennie Gonzales during his period of ownership of the house. Originally lit only by skylights, additional windows were added to balance the light and brighten the space, A wet room concept with undermount tub, dual showers and door/window unit (fabricated from aluminum) complete with ventilating transom, transformed the narrow space. A heated floor, dual copper farmhouse sinks, heated towel rack, and illuminated spa mirrors are among the comforting touches that compliment the space.
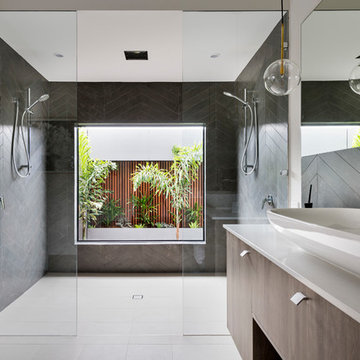
Dmax Photography
Foto de cuarto de baño infantil actual con armarios con paneles lisos, puertas de armario de madera oscura, ducha empotrada, baldosas y/o azulejos negros, paredes beige, lavabo sobreencimera, suelo beige, ducha abierta y encimeras beige
Foto de cuarto de baño infantil actual con armarios con paneles lisos, puertas de armario de madera oscura, ducha empotrada, baldosas y/o azulejos negros, paredes beige, lavabo sobreencimera, suelo beige, ducha abierta y encimeras beige
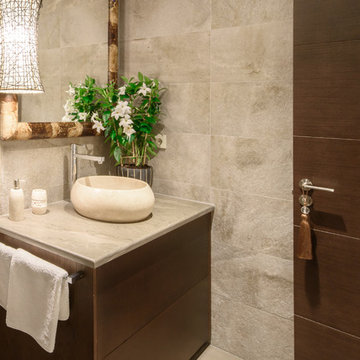
ALADECOR Interior Design Marbella
Diseño de cuarto de baño principal de estilo zen de tamaño medio con ducha empotrada, sanitario de pared, baldosas y/o azulejos beige, baldosas y/o azulejos de mármol, paredes beige, suelo de mármol, lavabo sobreencimera, encimera de mármol, suelo beige, ducha con puerta con bisagras y encimeras beige
Diseño de cuarto de baño principal de estilo zen de tamaño medio con ducha empotrada, sanitario de pared, baldosas y/o azulejos beige, baldosas y/o azulejos de mármol, paredes beige, suelo de mármol, lavabo sobreencimera, encimera de mármol, suelo beige, ducha con puerta con bisagras y encimeras beige

Brady Architectural Photography
Diseño de cuarto de baño infantil, doble y de pie tradicional renovado de tamaño medio con armarios tipo mueble, puertas de armario azules, bañera empotrada, ducha doble, baldosas y/o azulejos blancos, baldosas y/o azulejos de piedra caliza, paredes blancas, suelo de piedra caliza, lavabo bajoencimera, encimera de piedra caliza, suelo gris, ducha con puerta con bisagras y encimeras beige
Diseño de cuarto de baño infantil, doble y de pie tradicional renovado de tamaño medio con armarios tipo mueble, puertas de armario azules, bañera empotrada, ducha doble, baldosas y/o azulejos blancos, baldosas y/o azulejos de piedra caliza, paredes blancas, suelo de piedra caliza, lavabo bajoencimera, encimera de piedra caliza, suelo gris, ducha con puerta con bisagras y encimeras beige

A tile and glass shower features a shower head rail system that is flanked by windows on both sides. The glass door swings out and in. The wall visible from the door when you walk in is a one inch glass mosaic tile that pulls all the colors from the room together. Brass plumbing fixtures and brass hardware add warmth. Limestone tile floors add texture. A closet built in on this side of the bathroom is his closet and features double hang on the left side, single hang above the drawer storage on the right. The windows in the shower allows the light from the window to pass through and brighten the space.
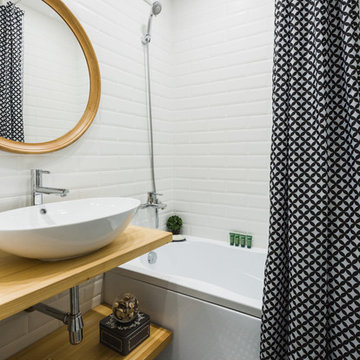
Diseño de cuarto de baño nórdico con combinación de ducha y bañera, baldosas y/o azulejos de cerámica, suelo de baldosas de cerámica, armarios abiertos, bañera empotrada, baldosas y/o azulejos blancos, lavabo sobreencimera, encimera de madera, puertas de armario de madera clara, ducha con cortina, encimeras beige y espejo con luz

Photography: Paul Dyer
Modelo de cuarto de baño principal actual con armarios con paneles lisos, puertas de armario de madera clara, ducha doble, baldosas y/o azulejos beige, baldosas y/o azulejos de piedra, suelo de pizarra, lavabo bajoencimera, encimera de piedra caliza, ducha con puerta con bisagras y encimeras beige
Modelo de cuarto de baño principal actual con armarios con paneles lisos, puertas de armario de madera clara, ducha doble, baldosas y/o azulejos beige, baldosas y/o azulejos de piedra, suelo de pizarra, lavabo bajoencimera, encimera de piedra caliza, ducha con puerta con bisagras y encimeras beige
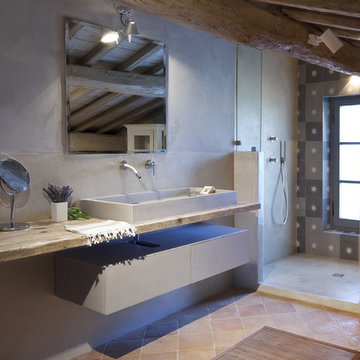
Foto de cuarto de baño campestre de tamaño medio con armarios con paneles lisos, puertas de armario blancas, ducha esquinera, baldosas y/o azulejos grises, suelo de baldosas de terracota, aseo y ducha, lavabo de seno grande, encimera de madera, ducha abierta y encimeras beige

A sink area originally located along the back wall is reconfigured into a symmetrical double-sink vanity. Both sink mirrors are flanked by shelves of storage hidden behind tall, slender doors that are configured in the vanity to mimic columns. The central section of the vanity has a make-up drawer and more storage behind the mirror. The base of the cabinetry is filled with a wall of cabinetry and drawers.
Anthony Bonisolli Photography
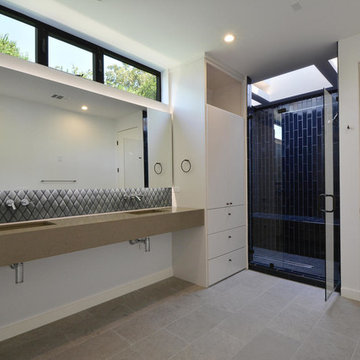
master bathroom
Ejemplo de cuarto de baño principal minimalista grande con armarios con paneles lisos, puertas de armario blancas, ducha empotrada, baldosas y/o azulejos azules, baldosas y/o azulejos de porcelana, paredes blancas, suelo de cemento, lavabo bajoencimera, encimera de granito, suelo gris, ducha con puerta con bisagras y encimeras beige
Ejemplo de cuarto de baño principal minimalista grande con armarios con paneles lisos, puertas de armario blancas, ducha empotrada, baldosas y/o azulejos azules, baldosas y/o azulejos de porcelana, paredes blancas, suelo de cemento, lavabo bajoencimera, encimera de granito, suelo gris, ducha con puerta con bisagras y encimeras beige
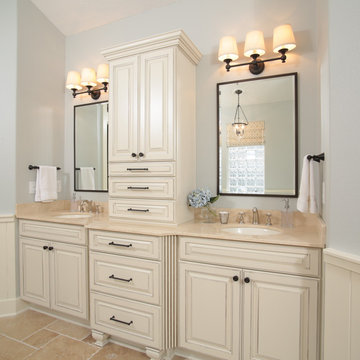
Modelo de cuarto de baño principal tradicional grande con armarios con paneles con relieve, puertas de armario amarillas, paredes azules, suelo de piedra caliza, lavabo bajoencimera, encimera de mármol y encimeras beige
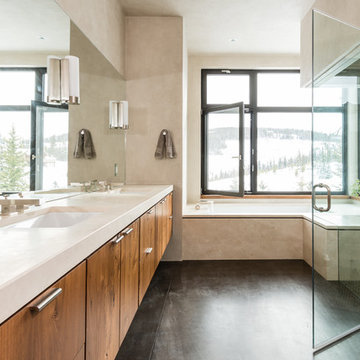
Foto de cuarto de baño contemporáneo con lavabo bajoencimera, armarios con paneles lisos, puertas de armario de madera oscura, baldosas y/o azulejos beige, suelo negro y encimeras beige
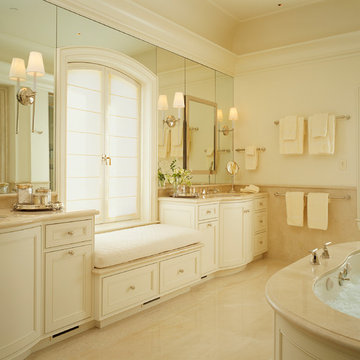
Matthew Millman
Imagen de cuarto de baño tradicional con encimera de mármol y encimeras beige
Imagen de cuarto de baño tradicional con encimera de mármol y encimeras beige
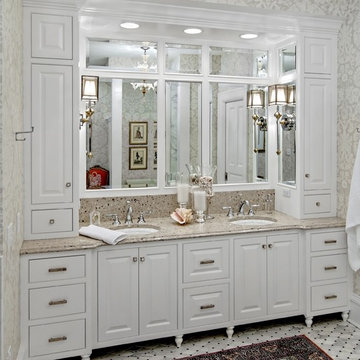
Adler-Allyn Interior Design
Ehlan Creative Communications
Diseño de cuarto de baño clásico con lavabo bajoencimera, armarios con paneles con relieve, puertas de armario blancas, encimera de granito y encimeras beige
Diseño de cuarto de baño clásico con lavabo bajoencimera, armarios con paneles con relieve, puertas de armario blancas, encimera de granito y encimeras beige

Foto de cuarto de baño principal vintage de tamaño medio con armarios con paneles lisos, bañera exenta, ducha a ras de suelo, baldosas y/o azulejos blancos, suelo gris, ducha con puerta con bisagras, puertas de armario marrones, paredes grises, suelo de azulejos de cemento, lavabo integrado, encimera de cuarzo compacto, encimeras beige y espejo con luz

Diseño de cuarto de baño tradicional renovado de tamaño medio con armarios con paneles lisos, puertas de armario de madera en tonos medios, combinación de ducha y bañera, baldosas y/o azulejos multicolor, lavabo sobreencimera, suelo beige, ducha con cortina, azulejos en listel, paredes marrones, suelo de baldosas de porcelana, aseo y ducha, encimera de azulejos y encimeras beige

Tropical Bathroom in Horsham, West Sussex
Sparkling brushed-brass elements, soothing tones and patterned topical accent tiling combine in this calming bathroom design.
The Brief
This local Horsham client required our assistance refreshing their bathroom, with the aim of creating a spacious and soothing design. Relaxing natural tones and design elements were favoured from initial conversations, whilst designer Martin was also to create a spacious layout incorporating present-day design components.
Design Elements
From early project conversations this tropical tile choice was favoured and has been incorporated as an accent around storage niches. The tropical tile choice combines perfectly with this neutral wall tile, used to add a soft calming aesthetic to the design. To add further natural elements designer Martin has included a porcelain wood-effect floor tile that is also installed within the walk-in shower area.
The new layout Martin has created includes a vast walk-in shower area at one end of the bathroom, with storage and sanitaryware at the adjacent end.
The spacious walk-in shower contributes towards the spacious feel and aesthetic, and the usability of this space is enhanced with a storage niche which runs wall-to-wall within the shower area. Small downlights have been installed into this niche to add useful and ambient lighting.
Throughout this space brushed-brass inclusions have been incorporated to add a glitzy element to the design.
Special Inclusions
With plentiful storage an important element of the design, two furniture units have been included which also work well with the theme of the project.
The first is a two drawer wall hung unit, which has been chosen in a walnut finish to match natural elements within the design. This unit is equipped with brushed-brass handleware, and atop, a brushed-brass basin mixer from Aqualla has also been installed.
The second unit included is a mirrored wall cabinet from HiB, which adds useful mirrored space to the design, but also fantastic ambient lighting. This cabinet is equipped with demisting technology to ensure the mirrored area can be used at all times.
Project Highlight
The sparkling brushed-brass accents are one of the most eye-catching elements of this design.
A full array of brassware from Aqualla’s Kyloe collection has been used for this project, which is equipped with a subtle knurled finish.
The End Result
The result of this project is a renovation that achieves all elements of the initial project brief, with a remarkable design. A tropical tile choice and brushed-brass elements are some of the stand-out features of this project which this client can will enjoy for many years.
If you are thinking about a bathroom update, discover how our expert designers and award-winning installation team can transform your property. Request your free design appointment in showroom or online today.

A spacious walk-in shower, complete with a beautiful bench. Lots of natural light through a beautiful window, creating an invigorating atmosphere. The custom niche adds functionality and style, keeping essentials organized.

This Paradise Model ATU is extra tall and grand! As you would in you have a couch for lounging, a 6 drawer dresser for clothing, and a seating area and closet that mirrors the kitchen. Quartz countertops waterfall over the side of the cabinets encasing them in stone. The custom kitchen cabinetry is sealed in a clear coat keeping the wood tone light. Black hardware accents with contrast to the light wood. A main-floor bedroom- no crawling in and out of bed. The wallpaper was an owner request; what do you think of their choice?
The bathroom has natural edge Hawaiian mango wood slabs spanning the length of the bump-out: the vanity countertop and the shelf beneath. The entire bump-out-side wall is tiled floor to ceiling with a diamond print pattern. The shower follows the high contrast trend with one white wall and one black wall in matching square pearl finish. The warmth of the terra cotta floor adds earthy warmth that gives life to the wood. 3 wall lights hang down illuminating the vanity, though durning the day, you likely wont need it with the natural light shining in from two perfect angled long windows.
This Paradise model was way customized. The biggest alterations were to remove the loft altogether and have one consistent roofline throughout. We were able to make the kitchen windows a bit taller because there was no loft we had to stay below over the kitchen. This ATU was perfect for an extra tall person. After editing out a loft, we had these big interior walls to work with and although we always have the high-up octagon windows on the interior walls to keep thing light and the flow coming through, we took it a step (or should I say foot) further and made the french pocket doors extra tall. This also made the shower wall tile and shower head extra tall. We added another ceiling fan above the kitchen and when all of those awning windows are opened up, all the hot air goes right up and out.

Foto de cuarto de baño único y de pie moderno pequeño con armarios abiertos, puertas de armario beige, ducha abierta, sanitario de pared, paredes grises, suelo de azulejos de cemento, aseo y ducha, lavabo sobreencimera, encimera de madera, suelo gris, ducha abierta y encimeras beige
23.046 ideas para cuartos de baño con encimeras beige
9