10.108 ideas para cuartos de baño con ducha con puerta con bisagras y encimeras beige
Filtrar por
Presupuesto
Ordenar por:Popular hoy
1 - 20 de 10.108 fotos
Artículo 1 de 3

Foto de cuarto de baño principal, único, a medida y blanco y madera marinero grande con puertas de armario blancas, ducha a ras de suelo, sanitario de pared, baldosas y/o azulejos blancos, baldosas y/o azulejos de porcelana, paredes azules, suelo laminado, lavabo bajoencimera, encimera de cuarzo compacto, ducha con puerta con bisagras, encimeras beige, papel pintado y armarios con paneles lisos

Primary bathroom remodel with steel blue double vanity and tower linen cabinet, quartz countertop, petite free-standing soaking tub, custom shower with floating bench and glass doors, herringbone porcelain tile floor, v-groove wall paneling, white ceramic subway tile in shower, and a beautiful color palette of blues, taupes, creams and sparkly chrome.

This chic herring bone floor and modern drawer vanity and depth and revitalize this narrow bathroom space. The subway tiles in the walk in tiled shower and the gold plumbing fixtures add to the contemporary feel of the space.

Diseño de cuarto de baño infantil, único, de pie, blanco y beige y blanco clásico pequeño con armarios con paneles empotrados, puertas de armario negras, ducha empotrada, sanitario de una pieza, baldosas y/o azulejos blancos, baldosas y/o azulejos de mármol, paredes blancas, suelo de mármol, lavabo bajoencimera, encimera de cuarcita, suelo blanco, ducha con puerta con bisagras, encimeras beige y piedra

Adjacent to the spectacular soaking tub is the custom-designed glass shower enclosure, framed by smoke-colored wall and floor tile. Oak flooring and cabinetry blend easily with the teak ceiling soffit details. Architecture and interior design by Pierre Hoppenot, Studio PHH Architects.

Neutral bathroom tile and color tones. Drop-in bathtub - large transitional primary master bathroom beige tile and stone tile marble floor drop-in bathtub idea with detailed shaker cabinets, linen finish cabinets, an undermount sink, marble countertops, beige walls and quartzite countertops

Custom Surface Solutions (www.css-tile.com) - Owner Craig Thompson (512) 966-8296. This project shows a shower / bath and vanity counter remodel. 12" x 24" porcelain tile shower walls and tub deck with Light Beige Schluter Jolly coated aluminum profile edge. 4" custom mosaic accent band on shower walls, tub backsplash and vanity backsplash. Tiled shower niche with Schluter Floral patter Shelf-N and matching . Schluter drain in Brushed Nickel. Dual undermount sink vanity countertop using Silestone Eternal Marfil 3cm quartz. Signature Hardware faucets.

Foto de cuarto de baño principal, único y a medida actual grande con puertas de armario beige, bañera empotrada, ducha a ras de suelo, baldosas y/o azulejos beige, azulejos en listel, paredes beige, suelo de baldosas de cerámica, lavabo encastrado, encimera de mármol, suelo blanco, ducha con puerta con bisagras y encimeras beige

This gorgeous bathroom renovation features floating cabinets with a light beachwood finish.
Interior design by Mused Interiors
Architecture by Clifford Planning & Architecture
Featuring cabinetry by Plus Interiors

Imagen de cuarto de baño principal, doble, a medida y abovedado clásico grande con armarios con rebordes decorativos, puertas de armario beige, bañera con patas, ducha esquinera, sanitario de una pieza, baldosas y/o azulejos beige, baldosas y/o azulejos de porcelana, paredes marrones, suelo de baldosas de porcelana, lavabo bajoencimera, encimera de granito, suelo beige, ducha con puerta con bisagras, encimeras beige y banco de ducha

Imagen de cuarto de baño único y flotante clásico renovado de tamaño medio con armarios con paneles empotrados, puertas de armario de madera clara, ducha empotrada, sanitario de una pieza, baldosas y/o azulejos grises, baldosas y/o azulejos de mármol, paredes blancas, suelo vinílico, lavabo bajoencimera, encimera de piedra caliza, suelo gris, ducha con puerta con bisagras y encimeras beige

The master bath design created for this Yardley, PA home is a dream come true. Every detail of this design combines to create a space that is highly function and stylish, while also feeling like a relaxing retreat from daily life. The combination of a Victoria + Albert freestanding tub with the Isenberg waterfall tub filler faucet is sure to be a favorite spot for a soothing stress reliever. If you prefer to relax in the shower, the large, walk-in shower has everything you need. The frameless glass door leads into a large, corner shower complete with MSI hexagonal mosaic shower floor, recessed storage niche, and corner shelf. The highlight of this shower is the Toto Connelly shower plumbing including body sprays, rainfall and handheld showerheads, and a thermostatic shower. The Toto Drake II toilet sits in a separate toilet compartment with a frosted glass pocket door. The DuraSupreme vanity with Avery panel door in caraway on cherry with a charcoal glaze has ample storage. It is complemented by Top Knobs hardware, a Silestone Ocean Jasper eased edge countertop, and two sinks with two-handled faucets. Above the vanity are Dainolite pendant lights, plus a Robern lift-up medicine cabinet with lights, a defogger, and a magnifying mirror. This amazing bath design is sure to be the highlight of this Yardley, PA home.

Foto de cuarto de baño principal, doble y a medida clásico renovado con armarios estilo shaker, puertas de armario grises, ducha empotrada, baldosas y/o azulejos grises, paredes blancas, lavabo bajoencimera, suelo gris, ducha con puerta con bisagras y encimeras beige
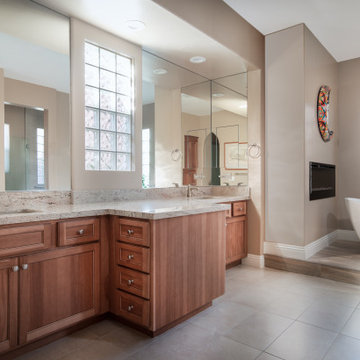
Ejemplo de cuarto de baño principal tradicional renovado grande con armarios con paneles empotrados, puertas de armario de madera oscura, bañera exenta, ducha empotrada, sanitario de dos piezas, baldosas y/o azulejos beige, baldosas y/o azulejos de porcelana, paredes grises, suelo de baldosas de porcelana, lavabo bajoencimera, encimera de granito, suelo beige, ducha con puerta con bisagras y encimeras beige
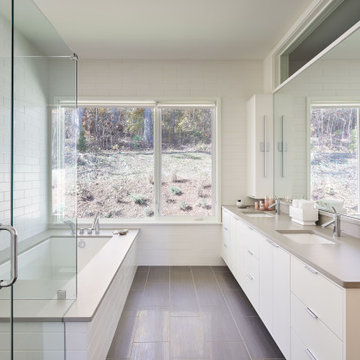
Ejemplo de cuarto de baño principal actual grande con armarios con paneles lisos, puertas de armario blancas, bañera encastrada sin remate, ducha esquinera, baldosas y/o azulejos blancos, baldosas y/o azulejos de cemento, lavabo bajoencimera, suelo marrón, ducha con puerta con bisagras y encimeras beige
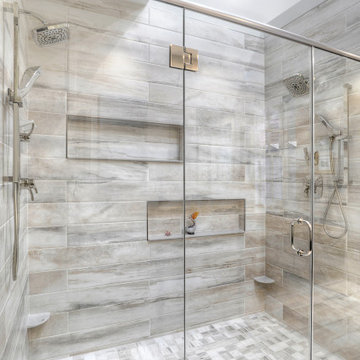
Bathroom remodel by J. Francis Company, LLC.
Photography by Jesse Riesmeyer
Diseño de cuarto de baño principal, doble y a medida minimalista de tamaño medio con ducha doble, baldosas y/o azulejos grises, baldosas y/o azulejos de porcelana, paredes grises, suelo de baldosas de porcelana, lavabo bajoencimera, encimera de cuarzo compacto, suelo gris, ducha con puerta con bisagras, encimeras beige y bandeja
Diseño de cuarto de baño principal, doble y a medida minimalista de tamaño medio con ducha doble, baldosas y/o azulejos grises, baldosas y/o azulejos de porcelana, paredes grises, suelo de baldosas de porcelana, lavabo bajoencimera, encimera de cuarzo compacto, suelo gris, ducha con puerta con bisagras, encimeras beige y bandeja

This Master Bathroom remodel removed some framing and drywall above and at the sides of the shower opening to enlarge the shower entry and provide a breathtaking view to the exotic polished porcelain marble tile in a 24 x 48 size used inside. The sliced stone used as vertical accent was hand placed by the tile installer to eliminate the tile outlines sometimes seen in lesser quality installations. The agate design glass tiles used as the backsplash and mirror surround delight the eye. The warm brown griege cabinetry have custom designed drawer interiors to work around the plumbing underneath. Floating vanities add visual space to the room. The dark brown in the herringbone shower floor is repeated in the master bedroom wood flooring coloring so that the entire master suite flows.

This elegant French Country Masterbath project was designed and created for a client from 6 years ago. 6 years ago, Karen & Dan used us solely for window treatments. This time is was to refresh and redo 4 bathrooms in their home on as reasonably priced a budget as possible. Why? They know they are likely moving in 3-5 years, but want to sell at a great price.
Every bathroom was redesigned with careful focus on style and budget. The Masterbath was a completely gut, but reasonably priced cabinets, tub and tile were used throughout. All other bathrooms just had certain aspects changed with the most costly reno areas staying untouched.
You’d be pleasantly surprised by how reasonable the budget was for everything…give us a call to find out!
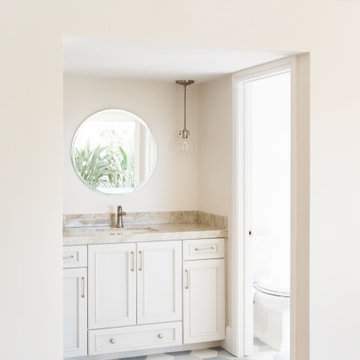
Imagen de cuarto de baño costero de tamaño medio con armarios con paneles empotrados, puertas de armario blancas, ducha empotrada, paredes blancas, suelo de baldosas de cerámica, aseo y ducha, lavabo bajoencimera, encimera de mármol, suelo multicolor, ducha con puerta con bisagras y encimeras beige
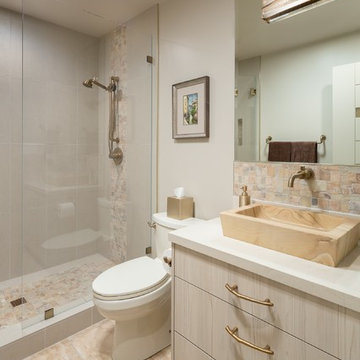
Ejemplo de cuarto de baño actual pequeño con armarios con paneles lisos, puertas de armario de madera clara, ducha doble, baldosas y/o azulejos beige, baldosas y/o azulejos de porcelana, paredes beige, suelo de baldosas de porcelana, lavabo con pedestal, encimera de acrílico, suelo naranja, ducha con puerta con bisagras y encimeras beige
10.108 ideas para cuartos de baño con ducha con puerta con bisagras y encimeras beige
1