9.893 ideas para cuartos de baño con suelo beige y encimeras beige
Filtrar por
Presupuesto
Ordenar por:Popular hoy
1 - 20 de 9893 fotos
Artículo 1 de 3

Primary bathroom remodel with steel blue double vanity and tower linen cabinet, quartz countertop, petite free-standing soaking tub, custom shower with floating bench and glass doors, herringbone porcelain tile floor, v-groove wall paneling, white ceramic subway tile in shower, and a beautiful color palette of blues, taupes, creams and sparkly chrome.

From natural stone to tone-on-tone, this master bath is now a soothing space to start and end the day.
Diseño de cuarto de baño principal tradicional renovado grande con armarios estilo shaker, puertas de armario negras, ducha esquinera, baldosas y/o azulejos de cemento, paredes blancas, suelo de mármol, encimera de cuarzo compacto, suelo beige, ducha con puerta con bisagras, encimeras beige, bañera empotrada, baldosas y/o azulejos grises y lavabo bajoencimera
Diseño de cuarto de baño principal tradicional renovado grande con armarios estilo shaker, puertas de armario negras, ducha esquinera, baldosas y/o azulejos de cemento, paredes blancas, suelo de mármol, encimera de cuarzo compacto, suelo beige, ducha con puerta con bisagras, encimeras beige, bañera empotrada, baldosas y/o azulejos grises y lavabo bajoencimera

Diseño de cuarto de baño tradicional renovado de tamaño medio con armarios con paneles lisos, puertas de armario de madera en tonos medios, combinación de ducha y bañera, baldosas y/o azulejos multicolor, lavabo sobreencimera, suelo beige, ducha con cortina, azulejos en listel, paredes marrones, suelo de baldosas de porcelana, aseo y ducha, encimera de azulejos y encimeras beige

The phrase "luxury master suite" brings this room to mind. With a double shower, double hinged glass door and free standing tub, this water room is the hallmark of simple luxury. It also features a hidden niche, a hemlock ceiling and brushed nickle fixtures paired with a majestic view.

This fireplace adds a touch of class, and a great way to start these cooler PNW days. The MTI soaking/jetted tub is the ultimate way to wind down, and is designed with a view of the fireplace. Textural Japanese tile surrounds the fireplace, with a floating walnut mantle. If you would rather have a view of the backyard, that is fine, too - either way, it is a winner!

Guest bath with creative ceramic tile pattern of square and subway shapes and glass deco ln vertical stripes and the bench. Customized shower curtain for 9' ceiling

After: This bathroom turned out beautifully! 12x12 porcelain tile graces the shower walls, with a corresponding mosaic border. Brushed nickel accessories accompanied with a clean quartz countertop polish the space. The wood style tile flooring matches well with the wall tile.
These are the before and after pictures of a large master bathroom remodel that was done by Steve White (owner of Bathroom Remodeling Teacher and SRW Contracting, Inc.) Steve has been a bathroom remodeling contractor in the Pittsburgh area since 2008.
Steve has created easy-to-follow courses that enable YOU to build your own bathroom. He has compiled all of his industry knowledge and tips & tricks into several courses he offers online to pass his knowledge on to you. He makes it possible for you to BUILD a bathroom just like this coastal style master bathroom. Check out his courses by visiting the Bathroom Remodeling Teacher website at:
https://www.bathroomremodelingteacher.com/learn.

Primary and Guest en-suite remodel
Ejemplo de cuarto de baño principal, único y a medida tradicional renovado extra grande con armarios con paneles empotrados, puertas de armario de madera oscura, ducha esquinera, bidé, baldosas y/o azulejos beige, baldosas y/o azulejos de mármol, paredes azules, suelo de baldosas de porcelana, lavabo bajoencimera, encimera de cuarzo compacto, suelo beige, ducha con puerta con bisagras, encimeras beige y banco de ducha
Ejemplo de cuarto de baño principal, único y a medida tradicional renovado extra grande con armarios con paneles empotrados, puertas de armario de madera oscura, ducha esquinera, bidé, baldosas y/o azulejos beige, baldosas y/o azulejos de mármol, paredes azules, suelo de baldosas de porcelana, lavabo bajoencimera, encimera de cuarzo compacto, suelo beige, ducha con puerta con bisagras, encimeras beige y banco de ducha

A single panel of glass was installed on top of the new shower curb to open up the room more and make it appear larger. Delta Nura oil rubbed bronze shower fixtures were installed to match the Pfister Jaida Center-set Faucet in Oil-Rubbed Bronze and the glass panel hardware. The old biscuit colored toilet was replaced by a comfort height white toilet to finish off the remodel.

The task was to renovate a dated master bath without changing the original foot print. The client wanted a larger shower, more storage and the removal of a bulky jacuzzi. Sea glass hexagon tiles paired with a silver blue wall paper created a calm sea like mood.

Foto de cuarto de baño único, a medida y rectangular clásico renovado con armarios estilo shaker, puertas de armario negras, ducha empotrada, baldosas y/o azulejos grises, paredes blancas, lavabo sobreencimera, suelo beige, ducha con cortina y encimeras beige
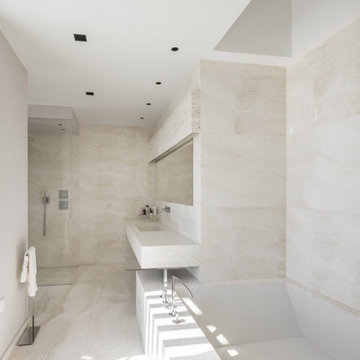
Vasca da bagno ad incasso, rivestimento vasca in marmo Travertino, pavimentazione e rivestimenti in Marmo.
Modelo de cuarto de baño único y flotante minimalista con puertas de armario beige, bañera encastrada sin remate, baldosas y/o azulejos beige, baldosas y/o azulejos de mármol, paredes beige, suelo de mármol, lavabo integrado, encimera de mármol, suelo beige y encimeras beige
Modelo de cuarto de baño único y flotante minimalista con puertas de armario beige, bañera encastrada sin remate, baldosas y/o azulejos beige, baldosas y/o azulejos de mármol, paredes beige, suelo de mármol, lavabo integrado, encimera de mármol, suelo beige y encimeras beige

This tiny home has utilized space-saving design and put the bathroom vanity in the corner of the bathroom. Natural light in addition to track lighting makes this vanity perfect for getting ready in the morning. Triangle corner shelves give an added space for personal items to keep from cluttering the wood counter. This contemporary, costal Tiny Home features a bathroom with a shower built out over the tongue of the trailer it sits on saving space and creating space in the bathroom. This shower has it's own clear roofing giving the shower a skylight. This allows tons of light to shine in on the beautiful blue tiles that shape this corner shower. Stainless steel planters hold ferns giving the shower an outdoor feel. With sunlight, plants, and a rain shower head above the shower, it is just like an outdoor shower only with more convenience and privacy. The curved glass shower door gives the whole tiny home bathroom a bigger feel while letting light shine through to the rest of the bathroom. The blue tile shower has niches; built-in shower shelves to save space making your shower experience even better. The bathroom door is a pocket door, saving space in both the bathroom and kitchen to the other side. The frosted glass pocket door also allows light to shine through.
This Tiny Home has a unique shower structure that points out over the tongue of the tiny house trailer. This provides much more room to the entire bathroom and centers the beautiful shower so that it is what you see looking through the bathroom door. The gorgeous blue tile is hit with natural sunlight from above allowed in to nurture the ferns by way of clear roofing. Yes, there is a skylight in the shower and plants making this shower conveniently located in your bathroom feel like an outdoor shower. It has a large rounded sliding glass door that lets the space feel open and well lit. There is even a frosted sliding pocket door that also lets light pass back and forth. There are built-in shelves to conserve space making the shower, bathroom, and thus the tiny house, feel larger, open and airy.

Auch ein Heizkörper kann stilbildend sein. Dieser schicke Vola-Handtuchheizkörper sieht einfach gut aus.
Foto de cuarto de baño único y a medida moderno grande con ducha a ras de suelo, sanitario de pared, baldosas y/o azulejos beige, baldosas y/o azulejos de piedra caliza, paredes beige, suelo de piedra caliza, aseo y ducha, lavabo integrado, encimera de piedra caliza, suelo beige, ducha abierta, encimeras beige, cuarto de baño, madera y puertas de armario beige
Foto de cuarto de baño único y a medida moderno grande con ducha a ras de suelo, sanitario de pared, baldosas y/o azulejos beige, baldosas y/o azulejos de piedra caliza, paredes beige, suelo de piedra caliza, aseo y ducha, lavabo integrado, encimera de piedra caliza, suelo beige, ducha abierta, encimeras beige, cuarto de baño, madera y puertas de armario beige
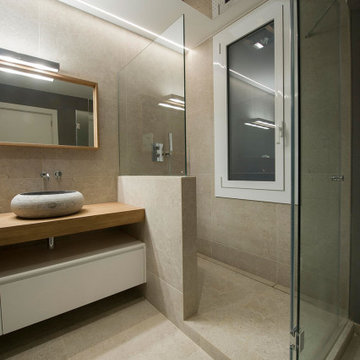
Diseño de cuarto de baño único y flotante contemporáneo de tamaño medio con armarios con paneles lisos, puertas de armario beige, ducha empotrada, baldosas y/o azulejos beige, baldosas y/o azulejos de porcelana, suelo de baldosas de porcelana, aseo y ducha, lavabo sobreencimera, encimera de madera, suelo beige, ducha con puerta con bisagras y encimeras beige
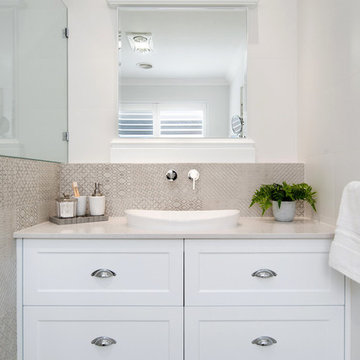
In this completed project at Platypus Parkway, Belliar our Studio tapware was used. Wall mounted tapware looks not only stunning but is practical. Come view our range at 10 Sundercombe St, Osborne Park or give us a call on 9442 7199.
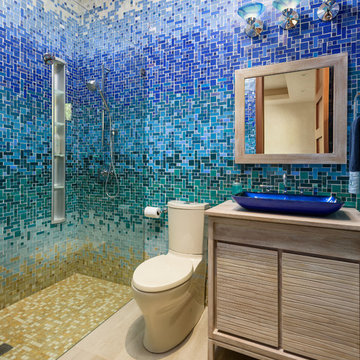
PC: TravisRowanMedia
Diseño de cuarto de baño exótico con armarios con paneles lisos, puertas de armario de madera clara, ducha a ras de suelo, baldosas y/o azulejos beige, baldosas y/o azulejos azules, baldosas y/o azulejos verdes, baldosas y/o azulejos blancos, baldosas y/o azulejos en mosaico, aseo y ducha, lavabo sobreencimera, encimera de madera, suelo beige y encimeras beige
Diseño de cuarto de baño exótico con armarios con paneles lisos, puertas de armario de madera clara, ducha a ras de suelo, baldosas y/o azulejos beige, baldosas y/o azulejos azules, baldosas y/o azulejos verdes, baldosas y/o azulejos blancos, baldosas y/o azulejos en mosaico, aseo y ducha, lavabo sobreencimera, encimera de madera, suelo beige y encimeras beige

Ejemplo de cuarto de baño único y flotante actual grande con armarios con paneles lisos, puertas de armario de madera clara, ducha empotrada, baldosas y/o azulejos beige, paredes beige, lavabo bajoencimera, suelo beige, ducha con puerta con bisagras, encimeras beige, baldosas y/o azulejos de cerámica, suelo de baldosas de cerámica, aseo y ducha, encimera de mármol y banco de ducha
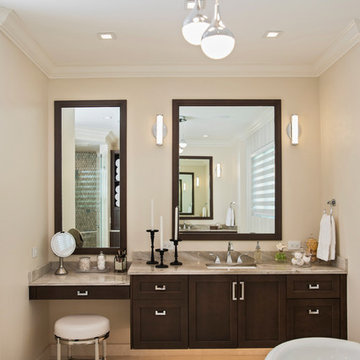
Diseño de cuarto de baño principal tradicional renovado con armarios estilo shaker, puertas de armario de madera en tonos medios, paredes beige, lavabo bajoencimera, suelo beige, encimeras beige y espejo con luz

A dark stained barn door is the grand entrance for this gorgeous remodel featuring Wellborn Cabinets, quartz countertops,and 12" x 24" porcelain tile. While beautiful, the real main attraction is the zero threshold spacious walk-in shower covered in Chicago Brick Southside porcelain tile.
9.893 ideas para cuartos de baño con suelo beige y encimeras beige
1