2.165 ideas para cuartos de baño con encimera de piedra caliza
Filtrar por
Presupuesto
Ordenar por:Popular hoy
121 - 140 de 2165 fotos
Artículo 1 de 3
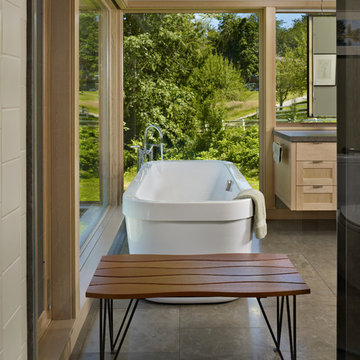
The Fall City Renovation began with a farmhouse on a hillside overlooking the Snoqualmie River valley, about 30 miles east of Seattle. On the main floor, the walls between the kitchen and dining room were removed, and a 25-ft. long addition to the kitchen provided a continuous glass ribbon around the limestone kitchen counter. The resulting interior has a feeling similar to a fire look-out tower in the national forest. Adding to the open feeling, a custom island table was created using reclaimed elm planks and a blackened steel base, with inlaid limestone around the sink area. Sensuous custom blown-glass light fixtures were hung over the existing dining table. The completed kitchen-dining space is serene, light-filled and dominated by the sweeping view of the Snoqualmie Valley.
The second part of the renovation focused on the master bathroom. Similar to the design approach in the kitchen, a new addition created a continuous glass wall, with wonderful views of the valley. The blackened steel-frame vanity mirrors were custom-designed, and they hang suspended in front of the window wall. LED lighting has been integrated into the steel frames. The tub is perched in front of floor-to-ceiling glass, next to a curvilinear custom bench in Sapele wood and steel. Limestone counters and floors provide material continuity in the space.
Sustainable design practice included extensive use of natural light to reduce electrical demand, low VOC paints, LED lighting, reclaimed elm planks at the kitchen island, sustainably harvested hardwoods, and natural stone counters. New exterior walls using 2x8 construction achieved 40% greater insulation value than standard wall construction.
Photo: Benjamin Benschneider
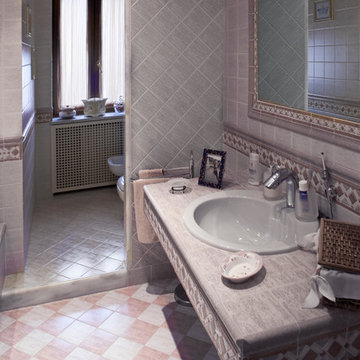
Maurizio Esposito
Imagen de cuarto de baño principal moderno de tamaño medio con bañera empotrada, sanitario de dos piezas, baldosas y/o azulejos rosa, baldosas y/o azulejos de cerámica, paredes grises, suelo de baldosas de cerámica, lavabo encastrado y encimera de piedra caliza
Imagen de cuarto de baño principal moderno de tamaño medio con bañera empotrada, sanitario de dos piezas, baldosas y/o azulejos rosa, baldosas y/o azulejos de cerámica, paredes grises, suelo de baldosas de cerámica, lavabo encastrado y encimera de piedra caliza
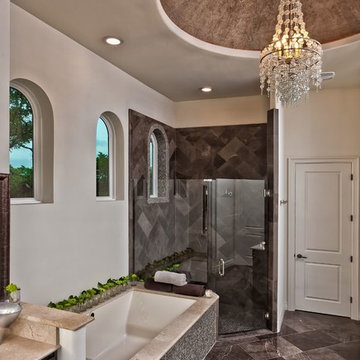
Master Bathroom
Ejemplo de cuarto de baño principal clásico renovado de tamaño medio con armarios con paneles empotrados, puertas de armario de madera en tonos medios, bañera encastrada sin remate, ducha empotrada, baldosas y/o azulejos negros, baldosas y/o azulejos grises, baldosas y/o azulejos de piedra, paredes blancas, suelo de mármol y encimera de piedra caliza
Ejemplo de cuarto de baño principal clásico renovado de tamaño medio con armarios con paneles empotrados, puertas de armario de madera en tonos medios, bañera encastrada sin remate, ducha empotrada, baldosas y/o azulejos negros, baldosas y/o azulejos grises, baldosas y/o azulejos de piedra, paredes blancas, suelo de mármol y encimera de piedra caliza
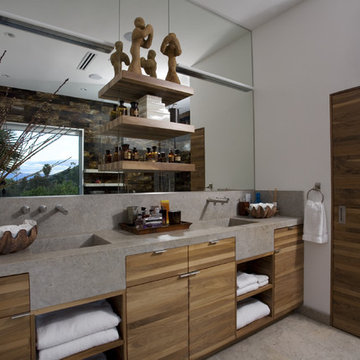
master bath with integrated sink, stacked walnut wood cabinets and corner door to WC
Imagen de cuarto de baño principal minimalista de tamaño medio con lavabo integrado, armarios tipo mueble, puertas de armario de madera oscura, encimera de piedra caliza, baldosas y/o azulejos grises, losas de piedra y suelo de piedra caliza
Imagen de cuarto de baño principal minimalista de tamaño medio con lavabo integrado, armarios tipo mueble, puertas de armario de madera oscura, encimera de piedra caliza, baldosas y/o azulejos grises, losas de piedra y suelo de piedra caliza
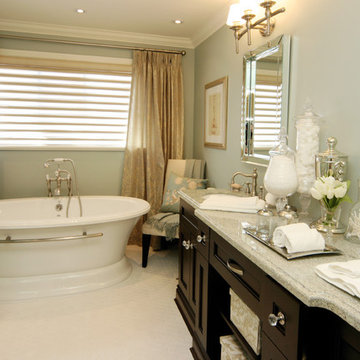
This executive bath, evokes all things fabulous!!
Its glamorous blend of masculine and feminine make this reno a winner!
This home was a typical 30 year old Reno, with Pink faucets, toilets and a corner jacuzzi tub. With a little planning, budget and of course a vision. The new "his and Hers" Sanctuary was born!!
Thank you Tracey and Peter what a great project to participate in!!
This project is 5+ years old. Most items shown are custom (eg. millwork, upholstered furniture, drapery). Most goods are no longer available. Benjamin Moore paint.
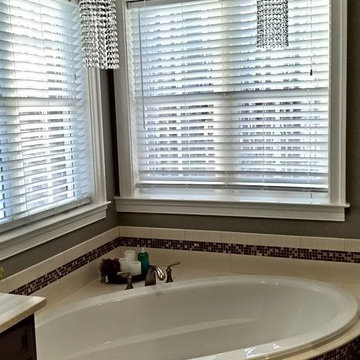
Foto de cuarto de baño principal ecléctico de tamaño medio con armarios con paneles empotrados, puertas de armario negras, bañera esquinera, sanitario de una pieza, baldosas y/o azulejos beige, baldosas y/o azulejos negros, baldosas y/o azulejos multicolor, baldosas y/o azulejos en mosaico, paredes grises, suelo de piedra caliza, lavabo bajoencimera, encimera de piedra caliza y suelo beige
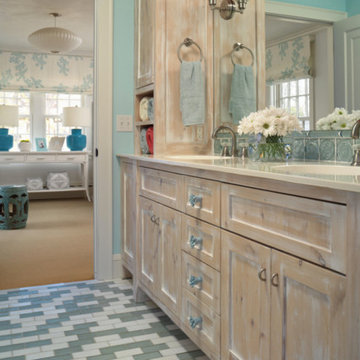
Imagen de cuarto de baño principal costero de tamaño medio con armarios estilo shaker, puertas de armario con efecto envejecido, sanitario de una pieza, baldosas y/o azulejos azules, paredes azules, suelo de baldosas de porcelana, lavabo bajoencimera, encimera de piedra caliza y suelo multicolor
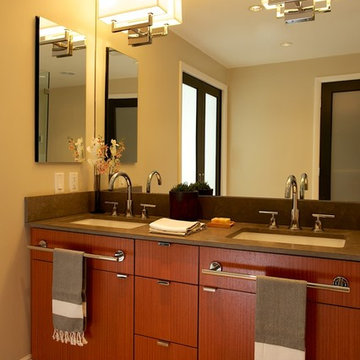
The cherry vanity is topped with a warm, brown-grey, Lagos Azul limestone with a honed finish. A wall-to-wall mirror bounces light and reflects the black doors which become a prominent accent color in the room. The glass doors have frosted glass inserts and lead to the water closet, and walk-in closet. Another pair of matching black doors open to the Master Bedroom allowing natural light to flood the Bathroom without giving up privacy. Limited wall space meant hanging hand towels from the false drawer fronts at each sink. A toe kick heater was installed at the vanity to keep feet warm in the cooler months.
Photo: Darren Pellegrino
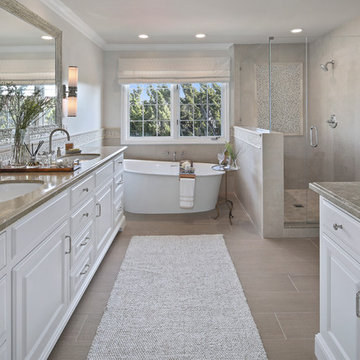
Jeri Koegel Photography
Modelo de cuarto de baño principal clásico de tamaño medio con armarios con paneles con relieve, puertas de armario blancas, bañera exenta, ducha empotrada, baldosas y/o azulejos grises, baldosas y/o azulejos de cerámica, paredes grises, suelo de baldosas de cerámica, lavabo encastrado, encimera de piedra caliza y suelo beige
Modelo de cuarto de baño principal clásico de tamaño medio con armarios con paneles con relieve, puertas de armario blancas, bañera exenta, ducha empotrada, baldosas y/o azulejos grises, baldosas y/o azulejos de cerámica, paredes grises, suelo de baldosas de cerámica, lavabo encastrado, encimera de piedra caliza y suelo beige
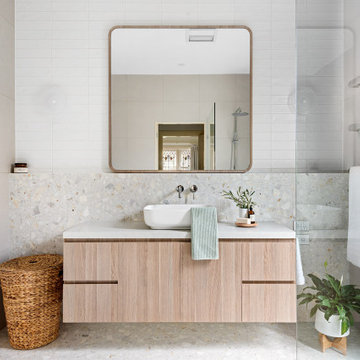
A timeless bathroom transformation.
The tiled ledge wall inspired the neutral colour palette for this bathroom. Our clients have enjoyed their home for many years and wanted a luxurious space that they will love for many more.
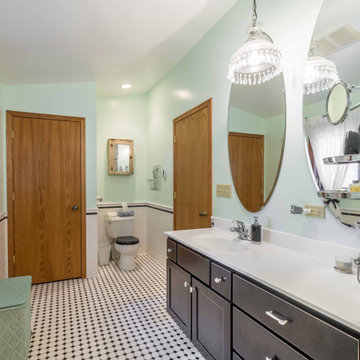
Foto de cuarto de baño principal, único, de pie, blanco y blanco y madera romántico de tamaño medio con bañera exenta, sanitario de una pieza, baldosas y/o azulejos de cerámica, suelo de baldosas de cerámica, lavabo sobreencimera, suelo blanco, encimeras blancas, papel pintado, boiserie, armarios con paneles con relieve, puertas de armario de madera en tonos medios, combinación de ducha y bañera, baldosas y/o azulejos blancas y negros, paredes blancas, encimera de piedra caliza, ducha con cortina y espejo con luz

This cozy lake cottage skillfully incorporates a number of features that would normally be restricted to a larger home design. A glance of the exterior reveals a simple story and a half gable running the length of the home, enveloping the majority of the interior spaces. To the rear, a pair of gables with copper roofing flanks a covered dining area that connects to a screened porch. Inside, a linear foyer reveals a generous staircase with cascading landing. Further back, a centrally placed kitchen is connected to all of the other main level entertaining spaces through expansive cased openings. A private study serves as the perfect buffer between the homes master suite and living room. Despite its small footprint, the master suite manages to incorporate several closets, built-ins, and adjacent master bath complete with a soaker tub flanked by separate enclosures for shower and water closet. Upstairs, a generous double vanity bathroom is shared by a bunkroom, exercise space, and private bedroom. The bunkroom is configured to provide sleeping accommodations for up to 4 people. The rear facing exercise has great views of the rear yard through a set of windows that overlook the copper roof of the screened porch below.
Builder: DeVries & Onderlinde Builders
Interior Designer: Vision Interiors by Visbeen
Photographer: Ashley Avila Photography
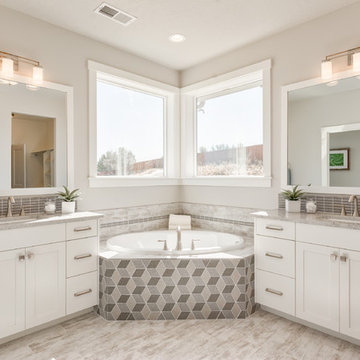
Mast Bath with lots of natural light.
Foto de cuarto de baño principal clásico renovado de tamaño medio con armarios con paneles empotrados, puertas de armario blancas, bañera esquinera, sanitario de dos piezas, baldosas y/o azulejos grises, baldosas y/o azulejos de cerámica, paredes grises, suelo de madera clara, lavabo bajoencimera, encimera de piedra caliza, suelo gris y encimeras grises
Foto de cuarto de baño principal clásico renovado de tamaño medio con armarios con paneles empotrados, puertas de armario blancas, bañera esquinera, sanitario de dos piezas, baldosas y/o azulejos grises, baldosas y/o azulejos de cerámica, paredes grises, suelo de madera clara, lavabo bajoencimera, encimera de piedra caliza, suelo gris y encimeras grises
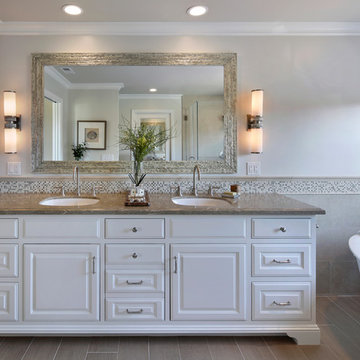
Jeri Koegel Photography
Ejemplo de cuarto de baño principal clásico de tamaño medio con armarios con paneles con relieve, puertas de armario blancas, bañera exenta, ducha empotrada, baldosas y/o azulejos grises, baldosas y/o azulejos de cerámica, paredes grises, suelo de baldosas de cerámica, lavabo encastrado, encimera de piedra caliza y suelo beige
Ejemplo de cuarto de baño principal clásico de tamaño medio con armarios con paneles con relieve, puertas de armario blancas, bañera exenta, ducha empotrada, baldosas y/o azulejos grises, baldosas y/o azulejos de cerámica, paredes grises, suelo de baldosas de cerámica, lavabo encastrado, encimera de piedra caliza y suelo beige
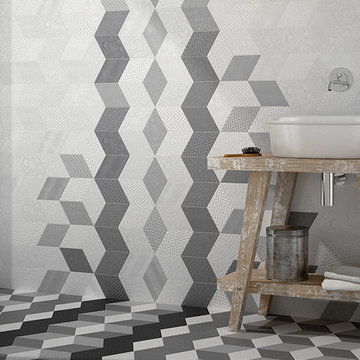
Finish
Gloss
Size
100 x 300 mm
Code
1000 - Calx Series
Country of Origin: Italy
View range here: http://www.designtiles.com.au/product-category/wall-tiles/calx/
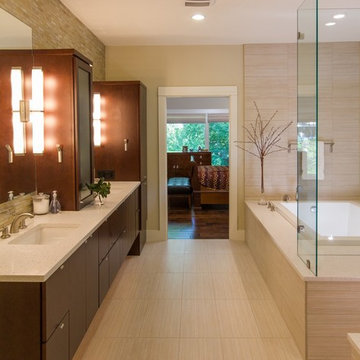
Husband and wife get ready for work at the same time and wanted a bathroom where both had their own space but they were together and could spend time in conversation while getting ready.
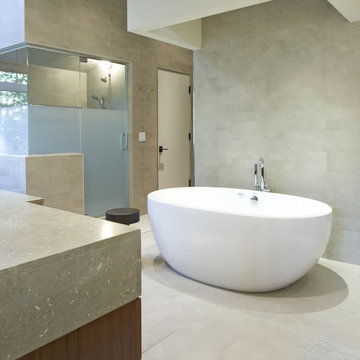
Ruth DiPietro
Ejemplo de cuarto de baño actual con lavabo bajoencimera, armarios con paneles lisos, puertas de armario de madera oscura, encimera de piedra caliza, bañera exenta, ducha esquinera, sanitario de dos piezas, baldosas y/o azulejos beige y baldosas y/o azulejos de porcelana
Ejemplo de cuarto de baño actual con lavabo bajoencimera, armarios con paneles lisos, puertas de armario de madera oscura, encimera de piedra caliza, bañera exenta, ducha esquinera, sanitario de dos piezas, baldosas y/o azulejos beige y baldosas y/o azulejos de porcelana

Guest bath
Ejemplo de cuarto de baño actual pequeño con lavabo bajoencimera, armarios con paneles lisos, puertas de armario de madera oscura, bañera empotrada, combinación de ducha y bañera, sanitario de dos piezas, baldosas y/o azulejos beige, encimera de piedra caliza, paredes blancas, suelo de piedra caliza, aseo y ducha y baldosas y/o azulejos de travertino
Ejemplo de cuarto de baño actual pequeño con lavabo bajoencimera, armarios con paneles lisos, puertas de armario de madera oscura, bañera empotrada, combinación de ducha y bañera, sanitario de dos piezas, baldosas y/o azulejos beige, encimera de piedra caliza, paredes blancas, suelo de piedra caliza, aseo y ducha y baldosas y/o azulejos de travertino

Imagen de cuarto de baño principal, doble y a medida urbano de tamaño medio con bañera exenta, ducha abierta, sanitario de pared, baldosas y/o azulejos negros, baldosas y/o azulejos de cemento, suelo de piedra caliza, lavabo integrado, encimera de piedra caliza, suelo gris, ducha abierta y armarios con paneles lisos

Old World European, Country Cottage. Three separate cottages make up this secluded village over looking a private lake in an old German, English, and French stone villa style. Hand scraped arched trusses, wide width random walnut plank flooring, distressed dark stained raised panel cabinetry, and hand carved moldings make these traditional farmhouse cottage buildings look like they have been here for 100s of years. Newly built of old materials, and old traditional building methods, including arched planked doors, leathered stone counter tops, stone entry, wrought iron straps, and metal beam straps. The Lake House is the first, a Tudor style cottage with a slate roof, 2 bedrooms, view filled living room open to the dining area, all overlooking the lake. The Carriage Home fills in when the kids come home to visit, and holds the garage for the whole idyllic village. This cottage features 2 bedrooms with on suite baths, a large open kitchen, and an warm, comfortable and inviting great room. All overlooking the lake. The third structure is the Wheel House, running a real wonderful old water wheel, and features a private suite upstairs, and a work space downstairs. All homes are slightly different in materials and color, including a few with old terra cotta roofing. Project Location: Ojai, California. Project designed by Maraya Interior Design. From their beautiful resort town of Ojai, they serve clients in Montecito, Hope Ranch, Malibu and Calabasas, across the tri-county area of Santa Barbara, Ventura and Los Angeles, south to Hidden Hills.
2.165 ideas para cuartos de baño con encimera de piedra caliza
7