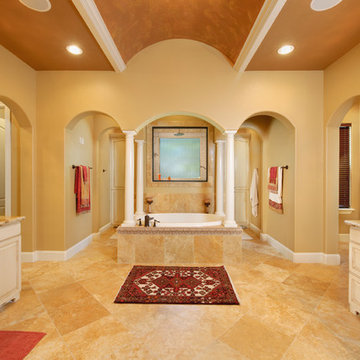112.068 ideas para cuartos de baño con encimera de granito y encimera de zinc
Filtrar por
Presupuesto
Ordenar por:Popular hoy
221 - 240 de 112.068 fotos
Artículo 1 de 3
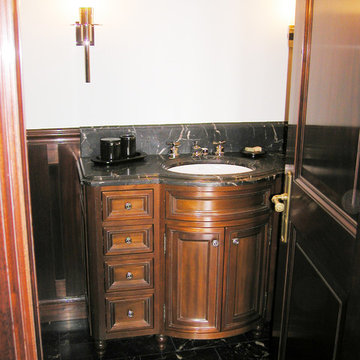
Imagen de cuarto de baño clásico con armarios con paneles con relieve y encimera de granito
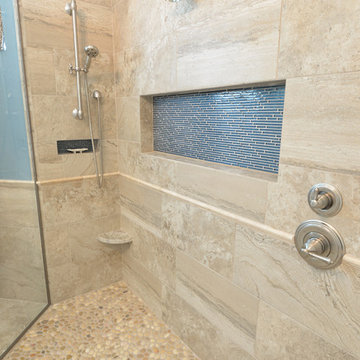
Mark Valentino
Imagen de cuarto de baño principal tradicional renovado grande con armarios estilo shaker, puertas de armario blancas, bañera exenta, ducha empotrada, baldosas y/o azulejos beige, baldosas y/o azulejos de porcelana, paredes azules, suelo de baldosas de porcelana, lavabo bajoencimera, encimera de granito, suelo beige y ducha abierta
Imagen de cuarto de baño principal tradicional renovado grande con armarios estilo shaker, puertas de armario blancas, bañera exenta, ducha empotrada, baldosas y/o azulejos beige, baldosas y/o azulejos de porcelana, paredes azules, suelo de baldosas de porcelana, lavabo bajoencimera, encimera de granito, suelo beige y ducha abierta
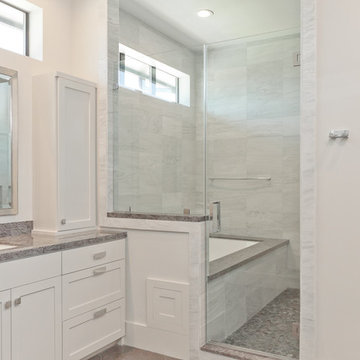
Mirador Builder
Diseño de cuarto de baño principal actual de tamaño medio con lavabo bajoencimera, armarios estilo shaker, puertas de armario grises, encimera de granito, bañera encastrada sin remate, ducha abierta, baldosas y/o azulejos grises, baldosas y/o azulejos de piedra, suelo de piedra caliza, sanitario de dos piezas y paredes grises
Diseño de cuarto de baño principal actual de tamaño medio con lavabo bajoencimera, armarios estilo shaker, puertas de armario grises, encimera de granito, bañera encastrada sin remate, ducha abierta, baldosas y/o azulejos grises, baldosas y/o azulejos de piedra, suelo de piedra caliza, sanitario de dos piezas y paredes grises
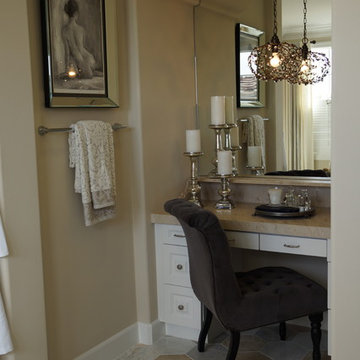
Model 2 vanity in master bathroom with stone countertop, white cabinets and hexagonal stone tile flooring
Ejemplo de cuarto de baño principal mediterráneo grande con armarios con paneles con relieve, puertas de armario blancas, encimera de granito, bañera exenta y paredes beige
Ejemplo de cuarto de baño principal mediterráneo grande con armarios con paneles con relieve, puertas de armario blancas, encimera de granito, bañera exenta y paredes beige

The goal of this project was to upgrade the builder grade finishes and create an ergonomic space that had a contemporary feel. This bathroom transformed from a standard, builder grade bathroom to a contemporary urban oasis. This was one of my favorite projects, I know I say that about most of my projects but this one really took an amazing transformation. By removing the walls surrounding the shower and relocating the toilet it visually opened up the space. Creating a deeper shower allowed for the tub to be incorporated into the wet area. Adding a LED panel in the back of the shower gave the illusion of a depth and created a unique storage ledge. A custom vanity keeps a clean front with different storage options and linear limestone draws the eye towards the stacked stone accent wall.
Houzz Write Up: https://www.houzz.com/magazine/inside-houzz-a-chopped-up-bathroom-goes-streamlined-and-swank-stsetivw-vs~27263720
The layout of this bathroom was opened up to get rid of the hallway effect, being only 7 foot wide, this bathroom needed all the width it could muster. Using light flooring in the form of natural lime stone 12x24 tiles with a linear pattern, it really draws the eye down the length of the room which is what we needed. Then, breaking up the space a little with the stone pebble flooring in the shower, this client enjoyed his time living in Japan and wanted to incorporate some of the elements that he appreciated while living there. The dark stacked stone feature wall behind the tub is the perfect backdrop for the LED panel, giving the illusion of a window and also creates a cool storage shelf for the tub. A narrow, but tasteful, oval freestanding tub fit effortlessly in the back of the shower. With a sloped floor, ensuring no standing water either in the shower floor or behind the tub, every thought went into engineering this Atlanta bathroom to last the test of time. With now adequate space in the shower, there was space for adjacent shower heads controlled by Kohler digital valves. A hand wand was added for use and convenience of cleaning as well. On the vanity are semi-vessel sinks which give the appearance of vessel sinks, but with the added benefit of a deeper, rounded basin to avoid splashing. Wall mounted faucets add sophistication as well as less cleaning maintenance over time. The custom vanity is streamlined with drawers, doors and a pull out for a can or hamper.
A wonderful project and equally wonderful client. I really enjoyed working with this client and the creative direction of this project.
Brushed nickel shower head with digital shower valve, freestanding bathtub, curbless shower with hidden shower drain, flat pebble shower floor, shelf over tub with LED lighting, gray vanity with drawer fronts, white square ceramic sinks, wall mount faucets and lighting under vanity. Hidden Drain shower system. Atlanta Bathroom.
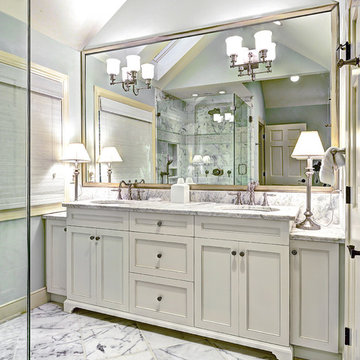
Photographed by William Quarles designed by Red Element, Contractor Byrd builders. Built by Robert Paige Cabinetry.
Modelo de cuarto de baño tradicional grande con puertas de armario blancas, baldosas y/o azulejos blancos, paredes azules, armarios con paneles empotrados, encimera de granito, ducha esquinera, baldosas y/o azulejos de mármol, suelo de mármol, lavabo bajoencimera, suelo blanco, ducha con puerta con bisagras y encimeras blancas
Modelo de cuarto de baño tradicional grande con puertas de armario blancas, baldosas y/o azulejos blancos, paredes azules, armarios con paneles empotrados, encimera de granito, ducha esquinera, baldosas y/o azulejos de mármol, suelo de mármol, lavabo bajoencimera, suelo blanco, ducha con puerta con bisagras y encimeras blancas
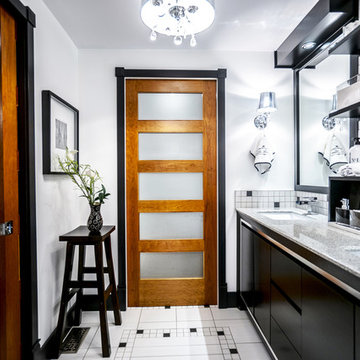
In 2008 an extension was added to this small country home thus allowing the clients to redesign the main floor with a larger master suite, housing a separate vanity, and a bathroom filled with technology, elegance and luxury.
Although the existing space was acceptable, it did not reflect the charismatic character of the clients, and lacked breathing space.
By borrowing the ineffective space from their existing “entrance court” and removing all closets thus permitting for a private space to accommodate a large vanity with Jack and Jill sinks, a separate bathroom area housing a deep sculptural tub with air massage and hydrotherapy combination, set in a perfect symmetrical fashion to allow the beautiful views of the outdoor landscape, a thin 30” LCD TV, and incorporating a large niche wall for artful accessories and spa products, as well as a private entrance to the large well organized dressing room with a make-up counter. A peaceful, elegant yet highly functional on-suite was created by this young couple’s dream of having a contemporary hotel chic palette inspired by their travels in Paris. Using the classic black and white color combination, a touch of glam, the warm natural color of cherry wood and the technology and innovation brought this retreat to a new level of relaxation.
CLIENTS NEEDS
Better flow, Space to blend with surrounding open area – yet still have a “wow effect”
Create more organized and functional storage and take in consideration client’s mobility handicap.
A large shower, an elongated tall boy toilette ,a bidet, a TV, a deep bathtub and a space to incorporate art. Designate an area to house a vanity with 2 sinks, separate from toilette and bathing area.
OBJECTIVES
Remove existing surrounding walls and closets, incorporated same flooring material throughout adding texture and pattern to blend with each surrounding areas.
Use contrasting elements, but control with tone on tone textured materials such as wall tile. Use warm natural materials such as; solid cherry shaker style pocket doors. Enhance architectural details.
Plan for custom storage using ergonomics solutions for easy access. Increase storage at entry to house all winter and summer apparel yet leave space for guest belongings.
Create a fully organized and functional dressing room.
Design the bathroom using a large shower but taking in consideration client’s height differences, incorporate client’s flair for modern technology yet keeping with architectural bones of existing country home design.
Create a separate room that fits the desired hotel chic design and add classic contemporary glam without being trendy.
DESIGN SOLUTIONS
By removing most walls and re-dividing the space to fit the client’s needs, this improves the traffic flow and beautifies the line of sight. A feature wall using rich materials such as white carrara marble basket weave pattern on wall and a practical bench platform made out of Staron-pebble frost, back-lit with a well concealed LED strip light. The glow of two warm white spot lights, highlight the rich marble wall and ties this luxuriant practical element inviting guests to the enticing journey of the on-suite.
Incorporate pot-lights in ceiling for general lighting. Add crystal chandeliers as focal point in the vanity area and bathroom to create balance and symmetry within the space. Highlight areas such as wall niches, vanity counter and feature wall sections. Blend architectural elements with a cool white LED strip lighting for decorative-mood accents.
Integrate a large seamless shower so as to not overpower the main attraction of the bathroom, insert a shower head tower with adjustable shower heads, The addition of a state of the art electronic bidet seat fitted on to an elongated tall boy toilette. Special features of this bidet include; heated seat, gentle washing ,cleaning and drying functions, which not only looks great but is more functional than your average bidet that takes up too much valuable space.
SPECIAL FEATURES
The contrasting materials using classic black and white elements and the use of warm tone materials such as natural cherry for the pocket doors is the key element to the space, thus balances the light colors and creates a richness in the area.
The feature wall elements with its richness and textures ties in the surrounding spaces and welcomes the individual into the space .
The aesthetically pleasing bidet seat is not only practical but comforting as well.
The Parisian Philippe Starck Baccarat inspired bathroom has it’s many charms and elegance as well as it’s form and function.
Loads of storage neatly concealed in the design space without appearing too dominant yet is the aspect of the success of this design and it’s practicality.
PRODUCTS USED
Custom Millwork
Wenge Veneer stained black, Lacquered white posts and laminated background.
By: Bluerock Cabinets http://www.bluerockcabinets.com
Quartz Counter
Hanstone
Quartz col: Specchio White
By: Leeza distribution in VSL http://www.leezadistribution.com
Porcelain Tile Floor:
Fabrique white and black linen
By: Daltile, VSL http://www.daltile.com
Porcelain Tile Wall:
Fabrique white and black linen
By: Olympia, VSL http://www.olympiatile.com
Plumbing Fixtures:
All fixtures Royal
By: Montval http://www.lesbainstourbillonsmontval.com
Feature Wall :Bench
Staron
Color: Pebble frost
Backlit-with LED
By: Leeza distribution in VSL http://www.leezadistribution.com
Feature Wall :Wall
Contempo carrara basket weave
By: Daltile, VSL http://www.daltile.com
Lighting:
Gen-lite – chandaliers
Lite-line mini gimbals
LED strip light
By: Shortall Electrique http://www.shortall.ca

Ejemplo de cuarto de baño principal y gris y blanco contemporáneo de tamaño medio con lavabo sobreencimera, armarios con paneles lisos, puertas de armario negras, ducha empotrada, bañera esquinera, sanitario de una pieza, baldosas y/o azulejos grises, baldosas y/o azulejos de piedra, paredes blancas, suelo de cemento, encimera de granito, suelo gris y ducha con puerta con bisagras
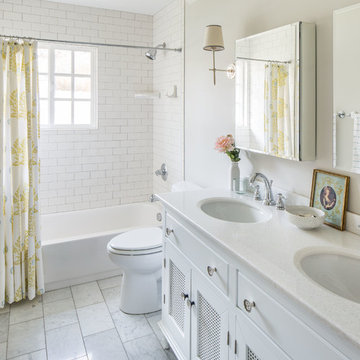
SCOTT DAVIS PHOTOGRAPHY
Ejemplo de cuarto de baño clásico con armarios con paneles empotrados, puertas de armario blancas, encimera de granito, bañera empotrada, combinación de ducha y bañera, baldosas y/o azulejos blancos, baldosas y/o azulejos de cemento, lavabo bajoencimera y ventanas
Ejemplo de cuarto de baño clásico con armarios con paneles empotrados, puertas de armario blancas, encimera de granito, bañera empotrada, combinación de ducha y bañera, baldosas y/o azulejos blancos, baldosas y/o azulejos de cemento, lavabo bajoencimera y ventanas
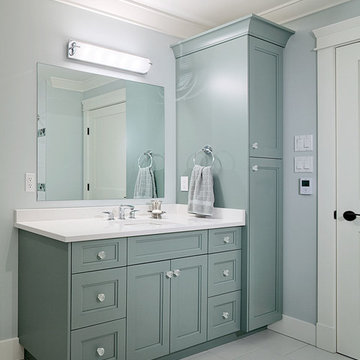
This custom light teal painted finish gives a dramatic fresh look to the bathroom.
Modelo de cuarto de baño contemporáneo con lavabo bajoencimera, armarios con paneles lisos y encimera de granito
Modelo de cuarto de baño contemporáneo con lavabo bajoencimera, armarios con paneles lisos y encimera de granito
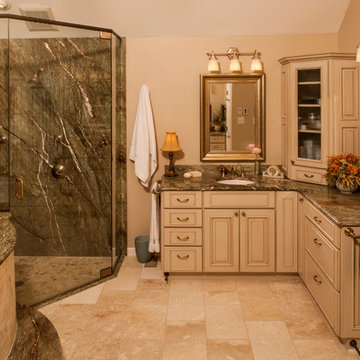
©StevenPaulWhitsitt_Photography
Redesigned master bath to create more luxurious & inviting experience Solid granite slabs on shower wall, radius under mounted granite tub deck Heated Stone tile floor
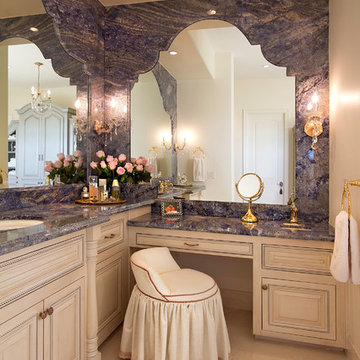
Scottsdale Elegance - Master Suite Bathroom - "Her" Vanity with custom designed stone mirror surround.
Foto de cuarto de baño principal clásico extra grande con armarios con paneles con relieve, puertas de armario beige, baldosas y/o azulejos beige, baldosas y/o azulejos grises, lavabo bajoencimera, losas de piedra, paredes beige, suelo de travertino, encimera de granito y encimeras azules
Foto de cuarto de baño principal clásico extra grande con armarios con paneles con relieve, puertas de armario beige, baldosas y/o azulejos beige, baldosas y/o azulejos grises, lavabo bajoencimera, losas de piedra, paredes beige, suelo de travertino, encimera de granito y encimeras azules
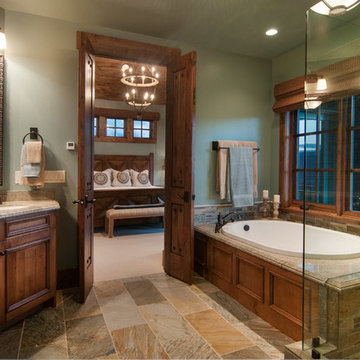
Master Bathroom. Park City Showcase of Homes 2013 by Utah Home Builder, Cameo Homes Inc., in Tuhaye, Park City, Utah. www.cameohomesinc.com
Ejemplo de cuarto de baño rústico con encimera de granito y baldosas y/o azulejos de pizarra
Ejemplo de cuarto de baño rústico con encimera de granito y baldosas y/o azulejos de pizarra
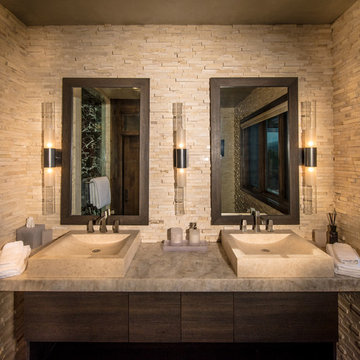
The Luxurious Residence in the Avon neighborhood of Wildridge boasts incredible finishes and custom light fixtures by Hammerton Lighting.
Foto de cuarto de baño principal rural de tamaño medio con lavabo sobreencimera, armarios con paneles lisos, puertas de armario de madera en tonos medios, baldosas y/o azulejos de piedra, paredes beige, encimera de granito y piedra
Foto de cuarto de baño principal rural de tamaño medio con lavabo sobreencimera, armarios con paneles lisos, puertas de armario de madera en tonos medios, baldosas y/o azulejos de piedra, paredes beige, encimera de granito y piedra
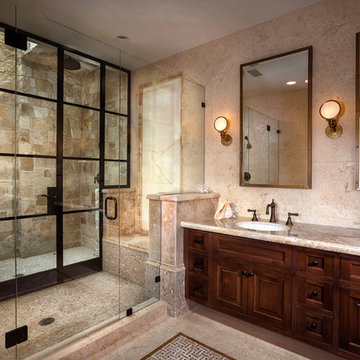
Custom steel doors and windows in bathroom of this rustic Orange County bathroom.
Foto de cuarto de baño principal rústico grande con puertas de armario de madera en tonos medios, ducha empotrada, armarios con paneles con relieve, baldosas y/o azulejos de piedra, paredes beige, suelo de mármol, encimera de granito y lavabo bajoencimera
Foto de cuarto de baño principal rústico grande con puertas de armario de madera en tonos medios, ducha empotrada, armarios con paneles con relieve, baldosas y/o azulejos de piedra, paredes beige, suelo de mármol, encimera de granito y lavabo bajoencimera

Beautiful free standing tub is the centerpiece of this space. Heated flooring under the wood tile keeps toes warm in the winter months. Travertine subway tiles are used on the alcove wall to give a backdrop to the the tub.
photo by Brian Walters
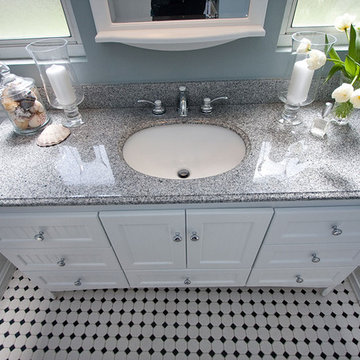
Traditional Black and White tile bathroom with white beaded inset cabinets, granite counter tops, undermount sink, textured double windows, blue painted walls, white bead board and black and white mosaic tile floor.
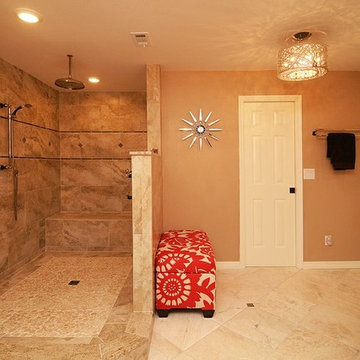
Foto de cuarto de baño principal clásico grande con lavabo bajoencimera, armarios con paneles empotrados, puertas de armario de madera en tonos medios, encimera de granito, ducha esquinera, sanitario de dos piezas, baldosas y/o azulejos beige, baldosas y/o azulejos de piedra, parades naranjas y suelo de travertino
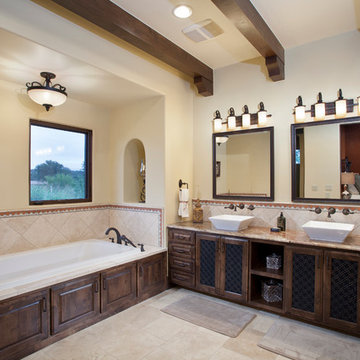
Andrea Calo
Modelo de cuarto de baño principal mediterráneo grande con lavabo sobreencimera, armarios estilo shaker, puertas de armario de madera en tonos medios, bañera encastrada, baldosas y/o azulejos beige, baldosas y/o azulejos de porcelana, paredes beige, suelo de baldosas de porcelana, encimera de granito y suelo beige
Modelo de cuarto de baño principal mediterráneo grande con lavabo sobreencimera, armarios estilo shaker, puertas de armario de madera en tonos medios, bañera encastrada, baldosas y/o azulejos beige, baldosas y/o azulejos de porcelana, paredes beige, suelo de baldosas de porcelana, encimera de granito y suelo beige
112.068 ideas para cuartos de baño con encimera de granito y encimera de zinc
12
