7.108 ideas para cuartos de baño con encimera de granito
Filtrar por
Presupuesto
Ordenar por:Popular hoy
41 - 60 de 7108 fotos
Artículo 1 de 3
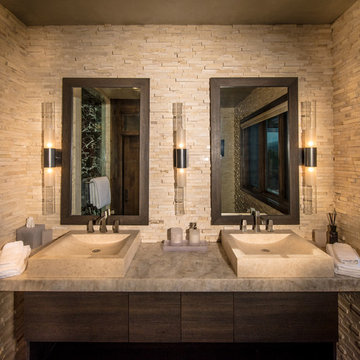
The Luxurious Residence in the Avon neighborhood of Wildridge boasts incredible finishes and custom light fixtures by Hammerton Lighting.
Foto de cuarto de baño principal rural de tamaño medio con lavabo sobreencimera, armarios con paneles lisos, puertas de armario de madera en tonos medios, baldosas y/o azulejos de piedra, paredes beige, encimera de granito y piedra
Foto de cuarto de baño principal rural de tamaño medio con lavabo sobreencimera, armarios con paneles lisos, puertas de armario de madera en tonos medios, baldosas y/o azulejos de piedra, paredes beige, encimera de granito y piedra

This hall bath, which will serve guests, features a show-stopping green slab stone which we used to wrap the tub, and do an extra-tall countertop edge detail. It brings a soft pattern, and natural glow to the room, which contrasts with the slatted walnut floating vanity, and the off-black ceramic tile floor.
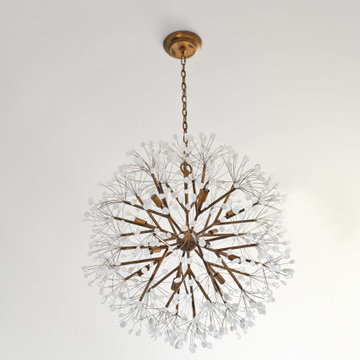
The elegant master bathroom has an old-world feel with a modern touch. It's barrel-vaulted ceiling leads to the freestanding soaker tub that is surrounded by linen drapery.
The airy panels hide built-in cubbies for the homeowner to store her bath products, so to alway be in reach, but our to view.

For this rustic interior design project our Principal Designer, Lori Brock, created a calming retreat for her clients by choosing structured and comfortable furnishings the home. Featured are custom dining and coffee tables, back patio furnishings, paint, accessories, and more. This rustic and traditional feel brings comfort to the homes space.
Photos by Blackstone Edge.
(This interior design project was designed by Lori before she worked for Affinity Home & Design and Affinity was not the General Contractor)
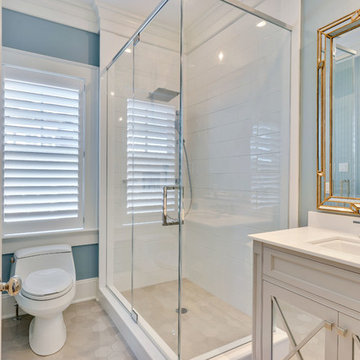
Motion City Media
Ejemplo de cuarto de baño costero de tamaño medio con puertas de armario blancas, sanitario de una pieza, baldosas y/o azulejos blancos, baldosas y/o azulejos de cemento, paredes azules, suelo de baldosas de cerámica, aseo y ducha, encimera de granito, suelo beige, ducha con puerta con bisagras y encimeras blancas
Ejemplo de cuarto de baño costero de tamaño medio con puertas de armario blancas, sanitario de una pieza, baldosas y/o azulejos blancos, baldosas y/o azulejos de cemento, paredes azules, suelo de baldosas de cerámica, aseo y ducha, encimera de granito, suelo beige, ducha con puerta con bisagras y encimeras blancas
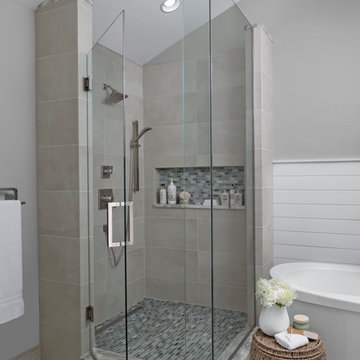
Beth Singer Photographer Inc.
Modelo de cuarto de baño principal costero grande con armarios estilo shaker, puertas de armario blancas, bañera exenta, ducha esquinera, sanitario de dos piezas, baldosas y/o azulejos beige, baldosas y/o azulejos de porcelana, paredes grises, suelo de baldosas de porcelana, lavabo bajoencimera, encimera de granito, suelo beige, ducha con puerta con bisagras y encimeras marrones
Modelo de cuarto de baño principal costero grande con armarios estilo shaker, puertas de armario blancas, bañera exenta, ducha esquinera, sanitario de dos piezas, baldosas y/o azulejos beige, baldosas y/o azulejos de porcelana, paredes grises, suelo de baldosas de porcelana, lavabo bajoencimera, encimera de granito, suelo beige, ducha con puerta con bisagras y encimeras marrones
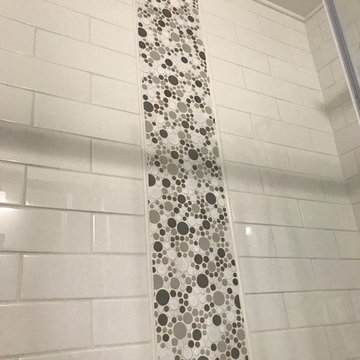
Lee Monarch
Diseño de cuarto de baño principal marinero pequeño con armarios tipo mueble, puertas de armario blancas, bañera empotrada, combinación de ducha y bañera, sanitario de dos piezas, baldosas y/o azulejos blancos, baldosas y/o azulejos de cerámica, paredes grises, suelo vinílico, lavabo bajoencimera, encimera de granito, suelo gris, ducha con puerta corredera y encimeras grises
Diseño de cuarto de baño principal marinero pequeño con armarios tipo mueble, puertas de armario blancas, bañera empotrada, combinación de ducha y bañera, sanitario de dos piezas, baldosas y/o azulejos blancos, baldosas y/o azulejos de cerámica, paredes grises, suelo vinílico, lavabo bajoencimera, encimera de granito, suelo gris, ducha con puerta corredera y encimeras grises
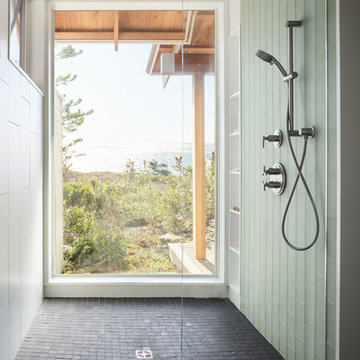
Trent Bell Photography
Diseño de cuarto de baño principal contemporáneo grande con armarios con paneles lisos, puertas de armario verdes, ducha a ras de suelo, sanitario de pared, baldosas y/o azulejos blancos, baldosas y/o azulejos de porcelana, paredes blancas, suelo de pizarra, lavabo bajoencimera y encimera de granito
Diseño de cuarto de baño principal contemporáneo grande con armarios con paneles lisos, puertas de armario verdes, ducha a ras de suelo, sanitario de pared, baldosas y/o azulejos blancos, baldosas y/o azulejos de porcelana, paredes blancas, suelo de pizarra, lavabo bajoencimera y encimera de granito
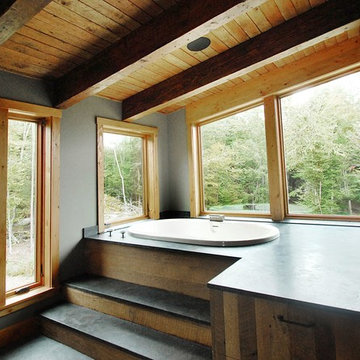
www.gordondixonconstruction.com
Ejemplo de cuarto de baño principal minimalista extra grande con armarios con paneles lisos, puertas de armario de madera oscura, bañera encastrada, ducha esquinera, sanitario de dos piezas, baldosas y/o azulejos multicolor, baldosas y/o azulejos de vidrio, paredes grises, suelo de pizarra, lavabo bajoencimera, encimera de granito, suelo gris y ducha con puerta con bisagras
Ejemplo de cuarto de baño principal minimalista extra grande con armarios con paneles lisos, puertas de armario de madera oscura, bañera encastrada, ducha esquinera, sanitario de dos piezas, baldosas y/o azulejos multicolor, baldosas y/o azulejos de vidrio, paredes grises, suelo de pizarra, lavabo bajoencimera, encimera de granito, suelo gris y ducha con puerta con bisagras
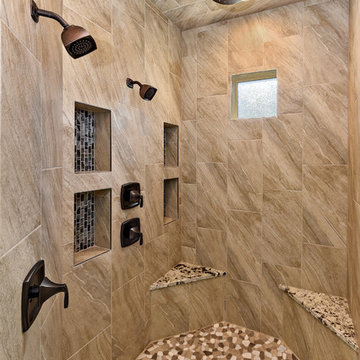
Master walk-in shower, recessed shelves, granite benches, two-shower heads plus a rain head!
Ejemplo de cuarto de baño principal mediterráneo grande con armarios con paneles con relieve, puertas de armario de madera en tonos medios, bañera exenta, sanitario de dos piezas, baldosas y/o azulejos de porcelana, paredes blancas, lavabo bajoencimera, encimera de granito, ducha doble, baldosas y/o azulejos beige y suelo de baldosas de porcelana
Ejemplo de cuarto de baño principal mediterráneo grande con armarios con paneles con relieve, puertas de armario de madera en tonos medios, bañera exenta, sanitario de dos piezas, baldosas y/o azulejos de porcelana, paredes blancas, lavabo bajoencimera, encimera de granito, ducha doble, baldosas y/o azulejos beige y suelo de baldosas de porcelana
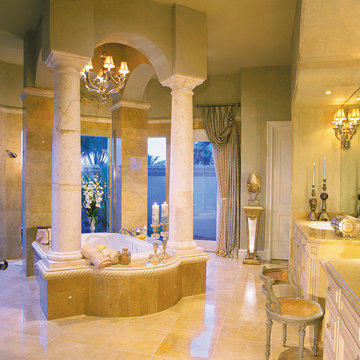
The Sater Design Collection's luxury, European home plan "Trissino" (Plan #6937). saterdesign.com
Foto de cuarto de baño principal mediterráneo grande con lavabo encastrado, armarios con paneles empotrados, puertas de armario con efecto envejecido, encimera de granito, bañera encastrada, ducha doble, sanitario de dos piezas, baldosas y/o azulejos beige, baldosas y/o azulejos de piedra, paredes beige y suelo de travertino
Foto de cuarto de baño principal mediterráneo grande con lavabo encastrado, armarios con paneles empotrados, puertas de armario con efecto envejecido, encimera de granito, bañera encastrada, ducha doble, sanitario de dos piezas, baldosas y/o azulejos beige, baldosas y/o azulejos de piedra, paredes beige y suelo de travertino
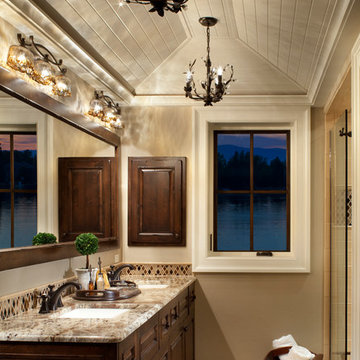
Diseño de cuarto de baño principal clásico de tamaño medio con armarios con paneles con relieve, puertas de armario de madera en tonos medios, ducha doble, sanitario de una pieza, baldosas y/o azulejos de vidrio, paredes beige, suelo de baldosas de cerámica, lavabo bajoencimera y encimera de granito

This Italian Villa Master bathroom features light wood cabinets, a freestanding tub overlooking the outdoor property through an arched window, and a large chandelier hanging from the center of the ceiling.
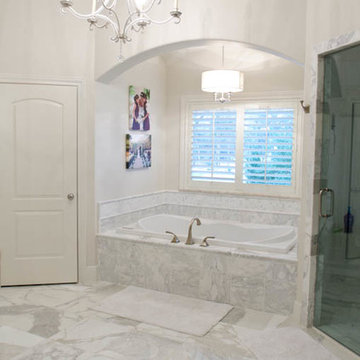
View of tub in master bathroom
Diseño de cuarto de baño principal tradicional extra grande con lavabo encastrado, armarios con paneles con relieve, puertas de armario blancas, encimera de granito, bañera empotrada, ducha a ras de suelo, sanitario de dos piezas, baldosas y/o azulejos blancos, baldosas y/o azulejos de cerámica, paredes blancas y suelo de baldosas de cerámica
Diseño de cuarto de baño principal tradicional extra grande con lavabo encastrado, armarios con paneles con relieve, puertas de armario blancas, encimera de granito, bañera empotrada, ducha a ras de suelo, sanitario de dos piezas, baldosas y/o azulejos blancos, baldosas y/o azulejos de cerámica, paredes blancas y suelo de baldosas de cerámica

Ejemplo de cuarto de baño principal actual grande con bañera exenta, armarios con paneles lisos, puertas de armario de madera en tonos medios, ducha empotrada, baldosas y/o azulejos negros, baldosas y/o azulejos marrones, baldosas y/o azulejos de piedra, paredes blancas, suelo de pizarra, lavabo sobreencimera, encimera de granito, suelo marrón y ducha con puerta con bisagras

The goal of this project was to upgrade the builder grade finishes and create an ergonomic space that had a contemporary feel. This bathroom transformed from a standard, builder grade bathroom to a contemporary urban oasis. This was one of my favorite projects, I know I say that about most of my projects but this one really took an amazing transformation. By removing the walls surrounding the shower and relocating the toilet it visually opened up the space. Creating a deeper shower allowed for the tub to be incorporated into the wet area. Adding a LED panel in the back of the shower gave the illusion of a depth and created a unique storage ledge. A custom vanity keeps a clean front with different storage options and linear limestone draws the eye towards the stacked stone accent wall.
Houzz Write Up: https://www.houzz.com/magazine/inside-houzz-a-chopped-up-bathroom-goes-streamlined-and-swank-stsetivw-vs~27263720
The layout of this bathroom was opened up to get rid of the hallway effect, being only 7 foot wide, this bathroom needed all the width it could muster. Using light flooring in the form of natural lime stone 12x24 tiles with a linear pattern, it really draws the eye down the length of the room which is what we needed. Then, breaking up the space a little with the stone pebble flooring in the shower, this client enjoyed his time living in Japan and wanted to incorporate some of the elements that he appreciated while living there. The dark stacked stone feature wall behind the tub is the perfect backdrop for the LED panel, giving the illusion of a window and also creates a cool storage shelf for the tub. A narrow, but tasteful, oval freestanding tub fit effortlessly in the back of the shower. With a sloped floor, ensuring no standing water either in the shower floor or behind the tub, every thought went into engineering this Atlanta bathroom to last the test of time. With now adequate space in the shower, there was space for adjacent shower heads controlled by Kohler digital valves. A hand wand was added for use and convenience of cleaning as well. On the vanity are semi-vessel sinks which give the appearance of vessel sinks, but with the added benefit of a deeper, rounded basin to avoid splashing. Wall mounted faucets add sophistication as well as less cleaning maintenance over time. The custom vanity is streamlined with drawers, doors and a pull out for a can or hamper.
A wonderful project and equally wonderful client. I really enjoyed working with this client and the creative direction of this project.
Brushed nickel shower head with digital shower valve, freestanding bathtub, curbless shower with hidden shower drain, flat pebble shower floor, shelf over tub with LED lighting, gray vanity with drawer fronts, white square ceramic sinks, wall mount faucets and lighting under vanity. Hidden Drain shower system. Atlanta Bathroom.

A project along the famous Waverly Place street in historical Greenwich Village overlooking Washington Square Park; this townhouse is 8,500 sq. ft. an experimental project and fully restored space. The client requested to take them out of their comfort zone, aiming to challenge themselves in this new space. The goal was to create a space that enhances the historic structure and make it transitional. The rooms contained vintage pieces and were juxtaposed using textural elements like throws and rugs. Design made to last throughout the ages, an ode to a landmark.

A spa bathroom built for true relaxation. The stone look tile and warmth of the teak accent wall bring together a combination that creates a serene oasis for the homeowner.
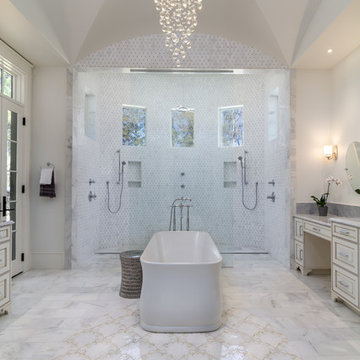
Nedoff Fotography
Foto de cuarto de baño principal mediterráneo grande con armarios con paneles con relieve, puertas de armario blancas, bañera exenta, combinación de ducha y bañera, sanitario de dos piezas, baldosas y/o azulejos blancos, baldosas y/o azulejos de porcelana, paredes blancas, suelo de mármol, lavabo bajoencimera, encimera de granito, suelo multicolor, ducha abierta y encimeras grises
Foto de cuarto de baño principal mediterráneo grande con armarios con paneles con relieve, puertas de armario blancas, bañera exenta, combinación de ducha y bañera, sanitario de dos piezas, baldosas y/o azulejos blancos, baldosas y/o azulejos de porcelana, paredes blancas, suelo de mármol, lavabo bajoencimera, encimera de granito, suelo multicolor, ducha abierta y encimeras grises

Imagen de cuarto de baño principal rural extra grande con armarios con paneles lisos, puertas de armario de madera oscura, encimera de granito, bañera encastrada, ducha esquinera, sanitario de dos piezas, baldosas y/o azulejos beige, baldosas y/o azulejos multicolor, baldosas y/o azulejos de cerámica, paredes grises, suelo de pizarra y lavabo bajoencimera
7.108 ideas para cuartos de baño con encimera de granito
3