179 ideas para cuartos de baño con encimera de esteatita y encimeras grises
Filtrar por
Presupuesto
Ordenar por:Popular hoy
61 - 80 de 179 fotos
Artículo 1 de 3
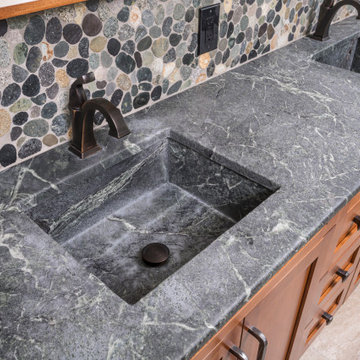
Custom soapstone countertop and undermount sinks with oil rubbed bronze fixtures. Riverstone backsplash...
Foto de cuarto de baño principal, doble y a medida rústico grande con armarios estilo shaker, puertas de armario de madera oscura, ducha a ras de suelo, sanitario de una pieza, baldosas y/o azulejos beige, baldosas y/o azulejos de mármol, paredes azules, suelo de mármol, lavabo bajoencimera, encimera de esteatita, suelo beige, ducha con puerta con bisagras, encimeras grises, cuarto de baño y madera
Foto de cuarto de baño principal, doble y a medida rústico grande con armarios estilo shaker, puertas de armario de madera oscura, ducha a ras de suelo, sanitario de una pieza, baldosas y/o azulejos beige, baldosas y/o azulejos de mármol, paredes azules, suelo de mármol, lavabo bajoencimera, encimera de esteatita, suelo beige, ducha con puerta con bisagras, encimeras grises, cuarto de baño y madera
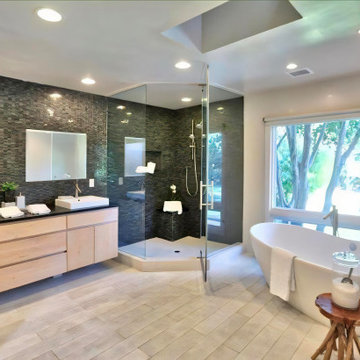
The master bathroom is an oversized space featuring a separate toilet area. The window opens onto beautiful matured trees. The freestanding zen-like soaking tub provides a nice opportunity for relaxation. The vanity and shower walls are accented with a stunning black and gray stone mosaic. All the other walls are sheathed with porcelain slabs.
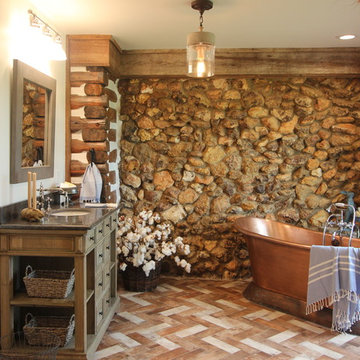
Renovation of a master bath suite, dressing room and laundry room in a log cabin farm house. Project involved expanding the space to almost three times the original square footage, which resulted in the attractive exterior rock wall becoming a feature interior wall in the bathroom, accenting the stunning copper soaking bathtub.
A two tone brick floor in a herringbone pattern compliments the variations of color on the interior rock and log walls. A large picture window near the copper bathtub allows for an unrestricted view to the farmland. The walk in shower walls are porcelain tiles and the floor and seat in the shower are finished with tumbled glass mosaic penny tile. His and hers vanities feature soapstone counters and open shelving for storage.
Concrete framed mirrors are set above each vanity and the hand blown glass and concrete pendants compliment one another.
Interior Design & Photo ©Suzanne MacCrone Rogers
Architectural Design - Robert C. Beeland, AIA, NCARB
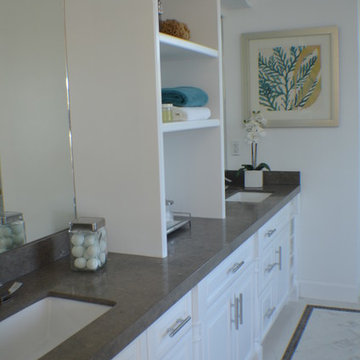
Bathroom of this new home construction included the installation of white finished cabinets and shelves, tiled flooring, sink and faucet and bathroom countertop.
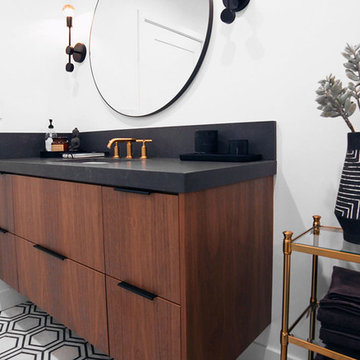
This modern guest bathroom has a floating cherry wood vanity, black quartz countertop, and brushed bronze faucets that go perfectly with the white and black floor tiles. The dark tones are paired with gold accents, making this a desirable modern bathroom design.
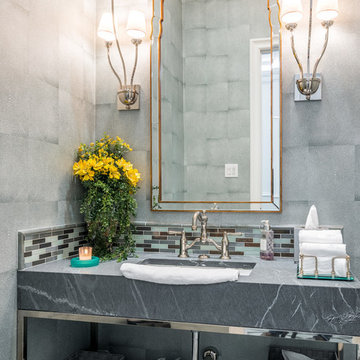
Foto de cuarto de baño principal, único, de pie y abovedado bohemio grande sin sin inodoro con armarios abiertos, baldosas y/o azulejos grises, encimera de esteatita, ducha con puerta con bisagras, encimeras grises y lavabo bajoencimera
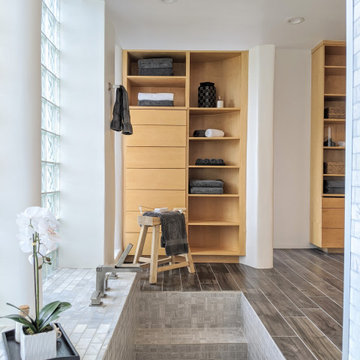
Ejemplo de cuarto de baño principal y doble de estilo americano de tamaño medio con bañera encastrada, combinación de ducha y bañera, sanitario de una pieza, baldosas y/o azulejos grises, baldosas y/o azulejos de mármol, paredes blancas, suelo de baldosas de cerámica, lavabo de seno grande, encimera de esteatita, suelo gris, ducha abierta, encimeras grises y banco de ducha
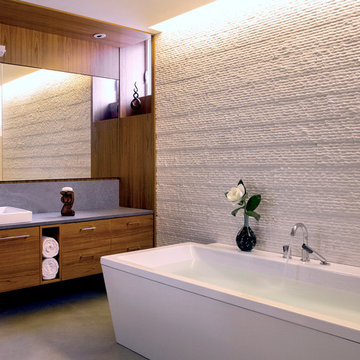
ericrothphoto.com
Diseño de cuarto de baño principal minimalista de tamaño medio con puertas de armario marrones, bañera exenta, baldosas y/o azulejos blancos, baldosas y/o azulejos de piedra caliza, lavabo sobreencimera, encimera de esteatita y encimeras grises
Diseño de cuarto de baño principal minimalista de tamaño medio con puertas de armario marrones, bañera exenta, baldosas y/o azulejos blancos, baldosas y/o azulejos de piedra caliza, lavabo sobreencimera, encimera de esteatita y encimeras grises
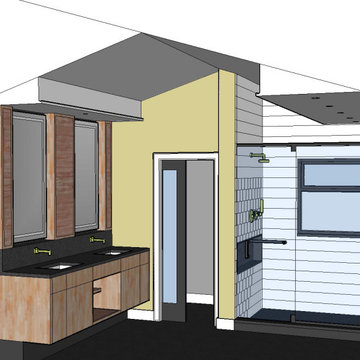
Custom master bath renovation designed for spa-like experience. Contemporary custom floating washed oak vanity with Virginia Soapstone top, tambour wall storage, brushed gold wall-mounted faucets. Concealed light tape illuminating volume ceiling, tiled shower with privacy glass window to exterior; matte pedestal tub. Niches throughout for organized storage.
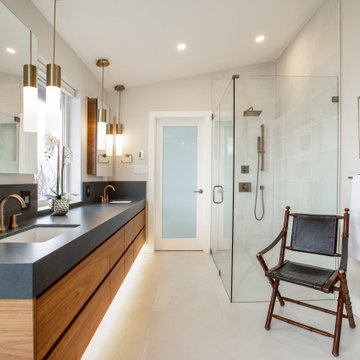
Diseño de cuarto de baño principal, doble, flotante y abovedado clásico renovado grande con armarios con paneles lisos, puertas de armario de madera oscura, ducha a ras de suelo, baldosas y/o azulejos beige, baldosas y/o azulejos de porcelana, paredes blancas, suelo de baldosas de porcelana, lavabo bajoencimera, encimera de esteatita, suelo beige, ducha con puerta con bisagras, encimeras grises, cuarto de baño y panelado
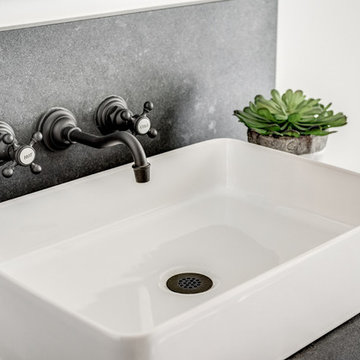
Spanish meets modern in this Dallas spec home. A unique carved paneled front door sets the tone for this well blended home. Mixing the two architectural styles kept this home current but filled with character and charm.

Modelo de cuarto de baño actual grande con armarios con paneles lisos, puertas de armario naranjas, ducha abierta, sanitario de pared, baldosas y/o azulejos marrones, baldosas y/o azulejos de porcelana, paredes blancas, suelo de madera oscura, aseo y ducha, lavabo integrado, encimera de esteatita, suelo marrón, ducha con puerta con bisagras y encimeras grises
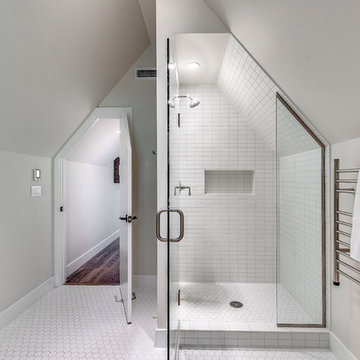
Diseño de cuarto de baño campestre grande con armarios estilo shaker, puertas de armario blancas, bañera encastrada sin remate, ducha empotrada, sanitario de una pieza, paredes blancas, suelo con mosaicos de baldosas, aseo y ducha, lavabo bajoencimera, encimera de esteatita, suelo blanco, ducha con puerta con bisagras y encimeras grises
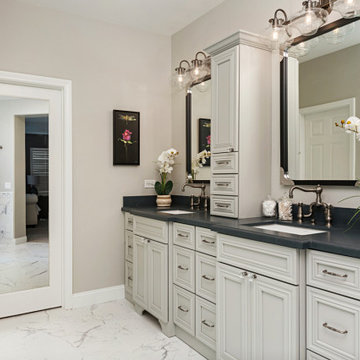
This beautiful master bathroom combines high end marble with hard wearing porcelain tile to create a sanctuary to relax in. A large free standing soaking tub with custom tub filler is just one of the show pieces in this spa like bathroom. The large over-sized shower with a rain head, hand held and bench seat is every women, and man's dream. Plenty of space for toiletries in the shower niche and tons of storage in the his and her vanity. This bathroom received an updated layout that now functions better and feels larger.

Renovation of a master bath suite, dressing room and laundry room in a log cabin farm house. Project involved expanding the space to almost three times the original square footage, which resulted in the attractive exterior rock wall becoming a feature interior wall in the bathroom, accenting the stunning copper soaking bathtub.
A two tone brick floor in a herringbone pattern compliments the variations of color on the interior rock and log walls. A large picture window near the copper bathtub allows for an unrestricted view to the farmland. The walk in shower walls are porcelain tiles and the floor and seat in the shower are finished with tumbled glass mosaic penny tile. His and hers vanities feature soapstone counters and open shelving for storage.
Concrete framed mirrors are set above each vanity and the hand blown glass and concrete pendants compliment one another.
Interior Design & Photo ©Suzanne MacCrone Rogers
Architectural Design - Robert C. Beeland, AIA, NCARB
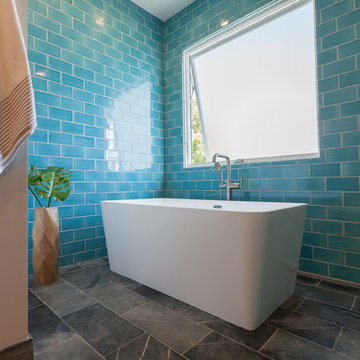
Imagen de cuarto de baño principal contemporáneo con armarios estilo shaker, puertas de armario blancas, bañera exenta, ducha abierta, sanitario de una pieza, baldosas y/o azulejos azules, baldosas y/o azulejos de cerámica, paredes grises, suelo de piedra caliza, lavabo bajoencimera, encimera de esteatita, suelo gris, ducha abierta y encimeras grises
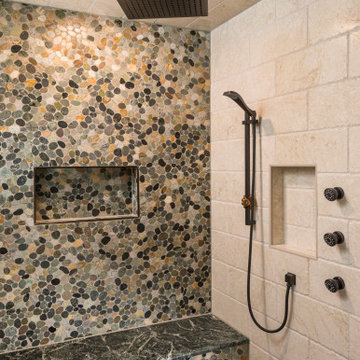
Riverstone back wall and floor with soapstone bench and Avorio Fiorito brushed Marble walls and ceiling. ORB ceiling rainhead. wall mounted handshower and body sprays.
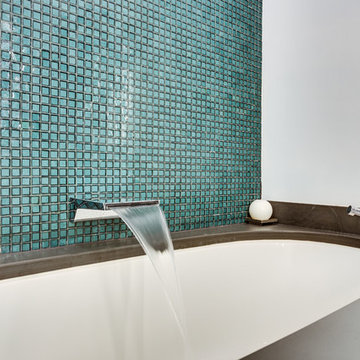
Imagen de cuarto de baño principal contemporáneo de tamaño medio con armarios con paneles lisos, puertas de armario blancas, bañera encastrada sin remate, ducha a ras de suelo, bidé, baldosas y/o azulejos verdes, baldosas y/o azulejos de vidrio, paredes blancas, suelo de pizarra, encimera de esteatita y encimeras grises
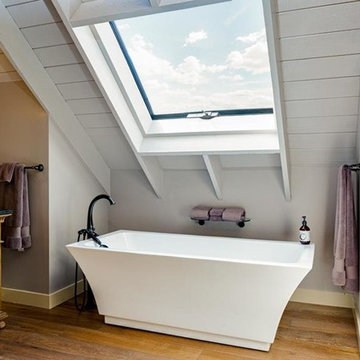
Ejemplo de cuarto de baño principal campestre de tamaño medio con armarios tipo mueble, puertas de armario de madera clara, bañera exenta, ducha empotrada, sanitario de una pieza, baldosas y/o azulejos beige, baldosas y/o azulejos de porcelana, paredes beige, suelo de madera clara, lavabo encastrado, encimera de esteatita, suelo gris, ducha con puerta con bisagras y encimeras grises
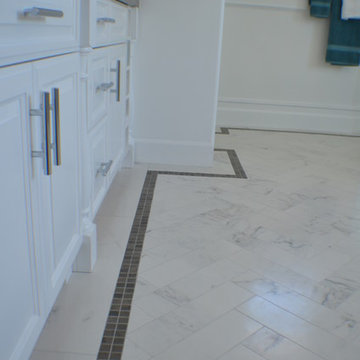
Bathroom of the new home construction which included installation of white finished cabinets and shelves with bathroom countertop, white wall paint and tiled flooring.
179 ideas para cuartos de baño con encimera de esteatita y encimeras grises
4