49.727 ideas para cuartos de baño con encimera de cuarcita
Filtrar por
Presupuesto
Ordenar por:Popular hoy
101 - 120 de 49.727 fotos
Artículo 1 de 2
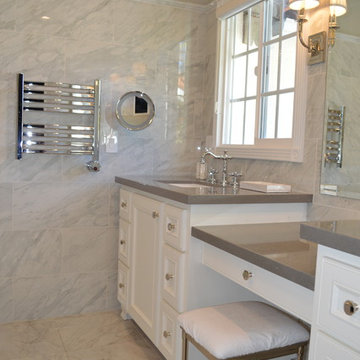
Ejemplo de cuarto de baño principal tradicional renovado de tamaño medio con armarios con paneles empotrados, puertas de armario blancas, bañera exenta, ducha esquinera, bidé, baldosas y/o azulejos grises, baldosas y/o azulejos de porcelana, paredes grises, suelo de baldosas de porcelana, lavabo bajoencimera y encimera de cuarcita

Zachary Cornwell Photography
Foto de cuarto de baño principal actual de tamaño medio con bañera exenta, ducha doble, baldosas y/o azulejos negros, baldosas y/o azulejos de piedra, paredes grises, suelo de piedra caliza, lavabo bajoencimera y encimera de cuarcita
Foto de cuarto de baño principal actual de tamaño medio con bañera exenta, ducha doble, baldosas y/o azulejos negros, baldosas y/o azulejos de piedra, paredes grises, suelo de piedra caliza, lavabo bajoencimera y encimera de cuarcita

Trent & Co.
Taymor Wells Collection Interior Door Hardware
Taymor Dixon Collection Bathroom Hardware
Black and White Penny Round Tiles
Foto de cuarto de baño de estilo americano con armarios estilo shaker, puertas de armario blancas, bañera empotrada, combinación de ducha y bañera, sanitario de dos piezas, baldosas y/o azulejos blancas y negros, paredes beige, suelo con mosaicos de baldosas, lavabo bajoencimera, encimera de cuarcita y baldosas y/o azulejos en mosaico
Foto de cuarto de baño de estilo americano con armarios estilo shaker, puertas de armario blancas, bañera empotrada, combinación de ducha y bañera, sanitario de dos piezas, baldosas y/o azulejos blancas y negros, paredes beige, suelo con mosaicos de baldosas, lavabo bajoencimera, encimera de cuarcita y baldosas y/o azulejos en mosaico
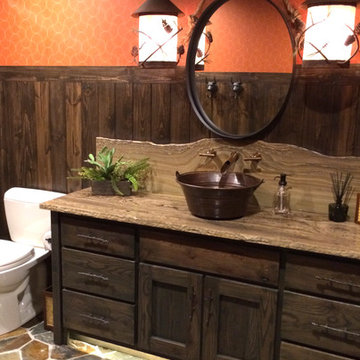
Sandstone Quartzite Countertops
Flagstone Flooring
Real stone shower wall with slate side walls
Wall-Mounted copper faucet and copper sink
Dark green ceiling (not shown)
Over-scale rustic pendant lighting
Custom shower curtain
Green stained vanity cabinet with dimming toe-kick lighting

This West University Master Bathroom remodel was quite the challenge. Our design team rework the walls in the space along with a structural engineer to create a more even flow. In the begging you had to walk through the study off master to get to the wet room. We recreated the space to have a unique modern look. The custom vanity is made from Tree Frog Veneers with countertops featuring a waterfall edge. We suspended overlapping circular mirrors with a tiled modular frame. The tile is from our beloved Porcelanosa right here in Houston. The large wall tiles completely cover the walls from floor to ceiling . The freestanding shower/bathtub combination features a curbless shower floor along with a linear drain. We cut the wood tile down into smaller strips to give it a teak mat affect. The wet room has a wall-mount toilet with washlet. The bathroom also has other favorable features, we turned the small study off the space into a wine / coffee bar with a pull out refrigerator drawer.

Fotografía: Adriana Merlo
Imagen de cuarto de baño largo y estrecho actual de tamaño medio con armarios con paneles lisos, puertas de armario de madera oscura, sanitario de una pieza, ducha empotrada, baldosas y/o azulejos grises, baldosas y/o azulejos de piedra, paredes grises, suelo de travertino, aseo y ducha, encimera de cuarcita y lavabo integrado
Imagen de cuarto de baño largo y estrecho actual de tamaño medio con armarios con paneles lisos, puertas de armario de madera oscura, sanitario de una pieza, ducha empotrada, baldosas y/o azulejos grises, baldosas y/o azulejos de piedra, paredes grises, suelo de travertino, aseo y ducha, encimera de cuarcita y lavabo integrado

Modern master bathroom for equestrian family in Wellington, FL. Freestanding bathtub and plumbing hardware by Waterworks. Limestone flooring and wall tile. Sconces by ILEX. Design By Krista Watterworth Design Studio of Palm Beach Gardens, Florida
Cabinet color: Benjamin Moore Revere Pewter
Photography by Jessica Glynn

The bathroom was completely rearranged to take advantage of the bathroom's natural light. The shower was moved to the previous garden tub location while the freestanding tub replaced the previous toilet room.
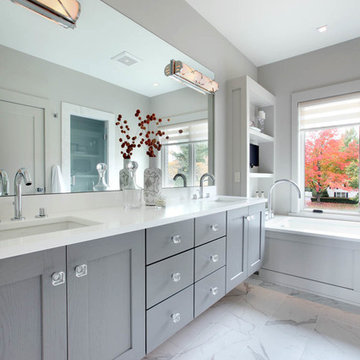
2014 Fall Parade East Grand Rapids I J Visser Design I Joel Peterson Homes I Rock Kauffman Design I Photography by M-Buck Studios
Imagen de cuarto de baño principal tradicional renovado de tamaño medio con lavabo bajoencimera, armarios con paneles empotrados, puertas de armario grises, encimera de cuarcita, ducha esquinera, sanitario de una pieza, baldosas y/o azulejos grises, baldosas y/o azulejos de porcelana, paredes grises y suelo de baldosas de porcelana
Imagen de cuarto de baño principal tradicional renovado de tamaño medio con lavabo bajoencimera, armarios con paneles empotrados, puertas de armario grises, encimera de cuarcita, ducha esquinera, sanitario de una pieza, baldosas y/o azulejos grises, baldosas y/o azulejos de porcelana, paredes grises y suelo de baldosas de porcelana
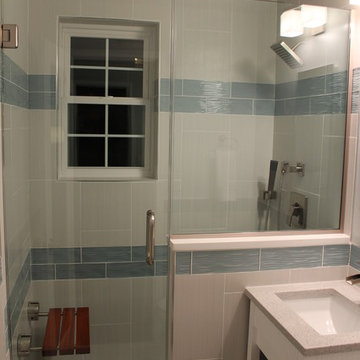
Bathroom is the place where we get clean, but before all that bathroom itself need to look clean as its shown in here.. Color management is very crucial on that cases.
SCW Kitchen and Bath , SDW Design Center

Small bath remodel inspired by Japanese Bath houses. Wood for walls was salvaged from a dock found in the Willamette River in Portland, Or.
Jeff Stern/In Situ Architecture
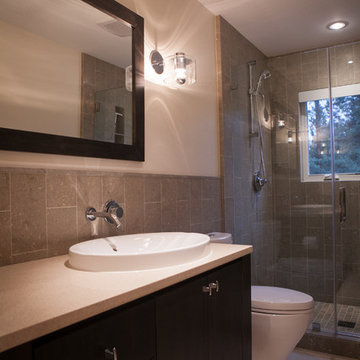
http://www.jessamynharrisweddings.com/
Foto de cuarto de baño principal minimalista de tamaño medio con lavabo encastrado, armarios con paneles con relieve, puertas de armario de madera en tonos medios, encimera de cuarcita, ducha empotrada, sanitario de una pieza, baldosas y/o azulejos grises, baldosas y/o azulejos de piedra, paredes beige y suelo de piedra caliza
Foto de cuarto de baño principal minimalista de tamaño medio con lavabo encastrado, armarios con paneles con relieve, puertas de armario de madera en tonos medios, encimera de cuarcita, ducha empotrada, sanitario de una pieza, baldosas y/o azulejos grises, baldosas y/o azulejos de piedra, paredes beige y suelo de piedra caliza
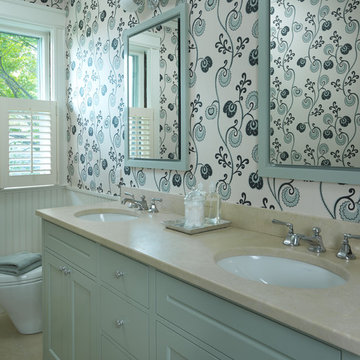
Imagen de cuarto de baño tradicional con lavabo bajoencimera, armarios con paneles empotrados, puertas de armario azules, paredes multicolor y encimera de cuarcita

transitional bathroom renovation
Imagen de cuarto de baño principal, doble y a medida clásico renovado de tamaño medio con puertas de armario azules y encimera de cuarcita
Imagen de cuarto de baño principal, doble y a medida clásico renovado de tamaño medio con puertas de armario azules y encimera de cuarcita

Our clients wanted to add on to their 1950's ranch house, but weren't sure whether to go up or out. We convinced them to go out, adding a Primary Suite addition with bathroom, walk-in closet, and spacious Bedroom with vaulted ceiling. To connect the addition with the main house, we provided plenty of light and a built-in bookshelf with detailed pendant at the end of the hall. The clients' style was decidedly peaceful, so we created a wet-room with green glass tile, a door to a small private garden, and a large fir slider door from the bedroom to a spacious deck. We also used Yakisugi siding on the exterior, adding depth and warmth to the addition. Our clients love using the tub while looking out on their private paradise!

Foto de cuarto de baño tradicional renovado de tamaño medio con combinación de ducha y bañera, baldosas y/o azulejos grises, encimera de cuarcita, armarios estilo shaker, puertas de armario blancas, bañera empotrada, baldosas y/o azulejos de cemento, paredes blancas, aseo y ducha, lavabo bajoencimera y ducha con cortina

A poky upstairs layout becomes a spacious master suite, complete with a Japanese soaking tub to warm up in the long, wet months of the Pacific Northwest. The master bath now contains a central space for the vanity, a “wet room” with shower and an "ofuro" soaking tub, and a private toilet room.
Photos by Laurie Black

Removed the shower entrance wall and reduced to a knee wall. Custom Quartz Ultra on Knee wall Ledge and Vanity Top. Custom Niche with Soap Dish. White and Green Subway Tile (Vertical and Horizontal Lay) Black Shower Floor Tile. Also Includes a Custom Closet.

Master Bed/Bath Remodel
Ejemplo de cuarto de baño doble y flotante contemporáneo pequeño con armarios con paneles lisos, bañera exenta, ducha a ras de suelo, baldosas y/o azulejos de cerámica, suelo de terrazo, lavabo bajoencimera, encimera de cuarcita, ducha con puerta con bisagras, puertas de armario de madera oscura, baldosas y/o azulejos azules, paredes blancas, suelo gris y encimeras grises
Ejemplo de cuarto de baño doble y flotante contemporáneo pequeño con armarios con paneles lisos, bañera exenta, ducha a ras de suelo, baldosas y/o azulejos de cerámica, suelo de terrazo, lavabo bajoencimera, encimera de cuarcita, ducha con puerta con bisagras, puertas de armario de madera oscura, baldosas y/o azulejos azules, paredes blancas, suelo gris y encimeras grises

A modern high contrast master bathroom 123 Remodeling team built in Lincoln Park, Chicago. Shaker style cabinets (pepper finish) with pure white quartz countertops by Ultracraft; Chrome fixtures by Moen, Voss and Kohler; White ceramic shower wall tile by Tile Room; Mosaic porcelain floor tile by Tile Room;
https://123remodeling.com/ - Chicago Bathroom Remodeling & Interior Design
49.727 ideas para cuartos de baño con encimera de cuarcita
6