78 ideas para cuartos de baño exóticos con encimera de cuarcita
Filtrar por
Presupuesto
Ordenar por:Popular hoy
1 - 20 de 78 fotos
Artículo 1 de 3

This client requested to design with aging in place details Note walk-in curbless shower,, shower benches to sit and place toiletries. Hand held showers in two locations, one at bench and standing shower options. Grab bars are placed vertically to grab onto in shower. Blue Marble shower accentuates the vanity counter top marble. Under-mount sinks allow for easy counter top cleanup. Glass block incorporated rather than clear glass. AS aging occurs clear glass is hard to detect. Also water spray is not as noticeable. Travertine walls and floors.

Built in 1998, the 2,800 sq ft house was lacking the charm and amenities that the location justified. The idea was to give it a "Hawaiiana" plantation feel.
Exterior renovations include staining the tile roof and exposing the rafters by removing the stucco soffits and adding brackets.
Smooth stucco combined with wood siding, expanded rear Lanais, a sweeping spiral staircase, detailed columns, balustrade, all new doors, windows and shutters help achieve the desired effect.
On the pool level, reclaiming crawl space added 317 sq ft. for an additional bedroom suite, and a new pool bathroom was added.
On the main level vaulted ceilings opened up the great room, kitchen, and master suite. Two small bedrooms were combined into a fourth suite and an office was added. Traditional built-in cabinetry and moldings complete the look.
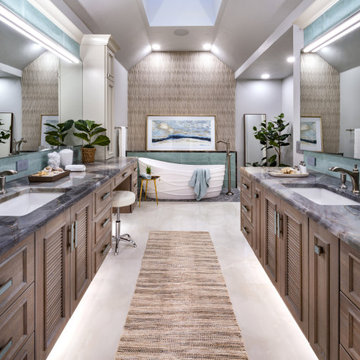
Little did our homeowner know how much his inspiration for his master bathroom renovation might mean to him after the year of Covid 2020. Living in a land-locked state meant a lot of travel to partake in his love of scuba diving throughout the world. When thinking about remodeling his bath, it was only natural for him to want to bring one of his favorite island diving spots home. We were asked to create an elegant bathroom that captured the elements of the Caribbean with some of the colors and textures of the sand and the sea.
The pallet fell into place with the sourcing of a natural quartzite slab for the countertop that included aqua and deep navy blues accented by coral and sand colors. Floating vanities in a sandy, bleached wood with an accent of louvered shutter doors give the space an open airy feeling. A sculpted tub with a wave pattern was set atop a bed of pebble stone and beneath a wall of bamboo stone tile. A tub ledge provides access for products.
The large format floor and shower tile (24 x 48) we specified brings to mind the trademark creamy white sand-swept swirls of Caribbean beaches. The walk-in curbless shower boasts three shower heads with a rain head, standard shower head, and a handheld wand near the bench toped in natural quartzite. Pebble stone finishes the floor off with an authentic nod to the beaches for the feet.
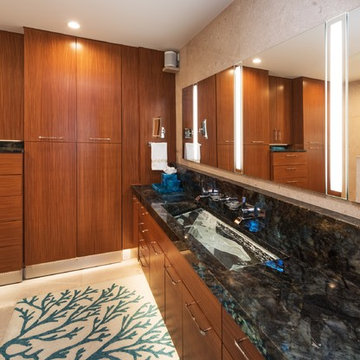
Cabinets designed by Richard Landon. Photography by Greg Hoxsie. Interior design by Valorie Spence of Interior Design Solutions, Maui, Hawaii.
Ejemplo de cuarto de baño principal tropical con armarios con paneles lisos, puertas de armario de madera oscura, ducha abierta, sanitario de pared, baldosas y/o azulejos beige, baldosas y/o azulejos de piedra caliza, paredes beige, suelo de piedra caliza, encimera de cuarcita, suelo beige, ducha abierta y encimeras azules
Ejemplo de cuarto de baño principal tropical con armarios con paneles lisos, puertas de armario de madera oscura, ducha abierta, sanitario de pared, baldosas y/o azulejos beige, baldosas y/o azulejos de piedra caliza, paredes beige, suelo de piedra caliza, encimera de cuarcita, suelo beige, ducha abierta y encimeras azules
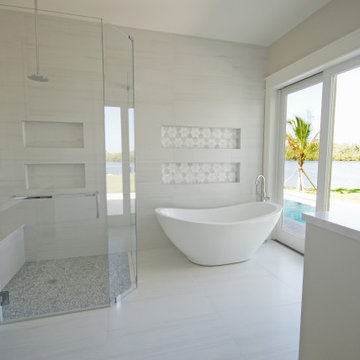
Modelo de cuarto de baño principal exótico de tamaño medio con armarios con paneles lisos, puertas de armario grises, bañera exenta, ducha esquinera, sanitario de una pieza, baldosas y/o azulejos grises, baldosas y/o azulejos de cerámica, paredes grises, suelo de baldosas de cerámica, lavabo bajoencimera, encimera de cuarcita, suelo gris, ducha con puerta con bisagras y encimeras grises
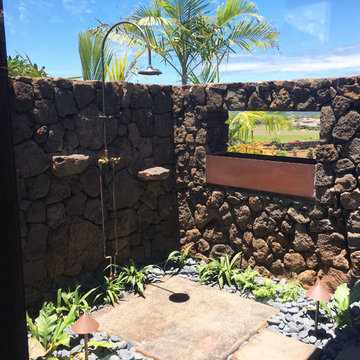
Outdoor Shower Garden
Diseño de cuarto de baño principal exótico de tamaño medio con armarios con paneles lisos, puertas de armario de madera oscura, bañera exenta, ducha empotrada, sanitario de una pieza, baldosas y/o azulejos grises, baldosas y/o azulejos de piedra, paredes grises, suelo de baldosas de porcelana, lavabo bajoencimera, encimera de cuarcita, suelo beige, ducha con puerta con bisagras y encimeras blancas
Diseño de cuarto de baño principal exótico de tamaño medio con armarios con paneles lisos, puertas de armario de madera oscura, bañera exenta, ducha empotrada, sanitario de una pieza, baldosas y/o azulejos grises, baldosas y/o azulejos de piedra, paredes grises, suelo de baldosas de porcelana, lavabo bajoencimera, encimera de cuarcita, suelo beige, ducha con puerta con bisagras y encimeras blancas
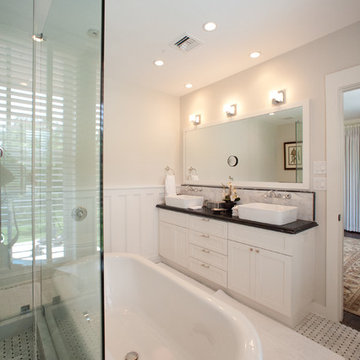
Master bathroom with free standing tub and large glass enclosure. Raised platform for shower and toilet. Wainscot panel.
1916 Grove House renovation and addition. 2 story Main House with attached kitchen and converted garage with nanny flat and mud room. connection to Guest Cottage.
Limestone column walkway with Cedar trellis.
Robert Klemm
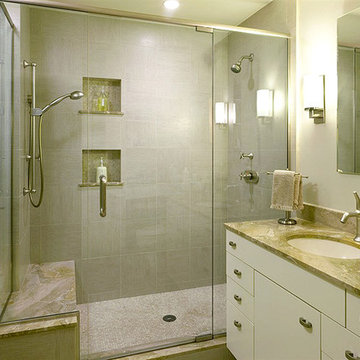
Diseño de cuarto de baño exótico de tamaño medio con armarios con paneles lisos, puertas de armario blancas, baldosas y/o azulejos grises, baldosas y/o azulejos de cerámica, aseo y ducha, encimera de cuarcita, ducha empotrada, paredes blancas y lavabo bajoencimera
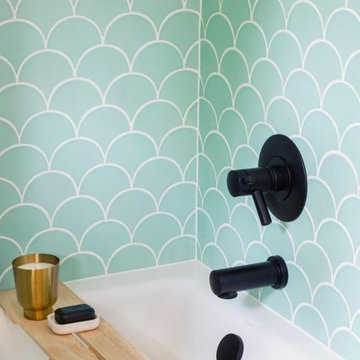
Ogee Drops in Moonstone. Design and Install by TRG Home Concepts. Photos by: Courtney Apple
Diseño de cuarto de baño infantil exótico de tamaño medio con puertas de armario de madera oscura, bañera encastrada, combinación de ducha y bañera, baldosas y/o azulejos verdes, baldosas y/o azulejos de cerámica, paredes blancas, suelo de baldosas de cerámica, lavabo encastrado, encimera de cuarcita, suelo blanco, ducha con cortina y encimeras blancas
Diseño de cuarto de baño infantil exótico de tamaño medio con puertas de armario de madera oscura, bañera encastrada, combinación de ducha y bañera, baldosas y/o azulejos verdes, baldosas y/o azulejos de cerámica, paredes blancas, suelo de baldosas de cerámica, lavabo encastrado, encimera de cuarcita, suelo blanco, ducha con cortina y encimeras blancas
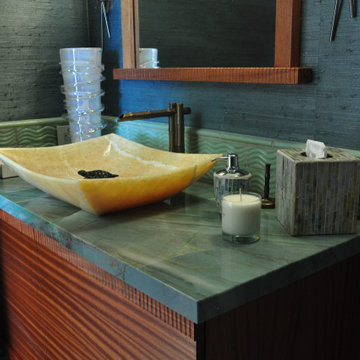
Diseño de cuarto de baño tropical grande con puertas de armario marrones, lavabo sobreencimera, encimeras verdes y encimera de cuarcita
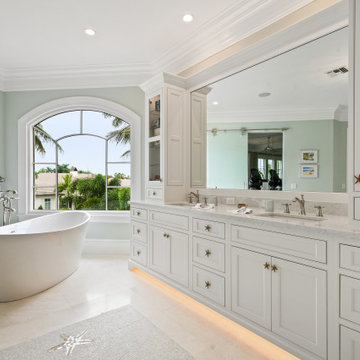
The ultimate coastal beach home situated on the shoreintracoastal waterway. The kitchen features white inset upper cabinetry balanced with rustic hickory base cabinets with a driftwood feel. The driftwood v-groove ceiling is framed in white beams. he 2 islands offer a great work space as well as an island for socializng.
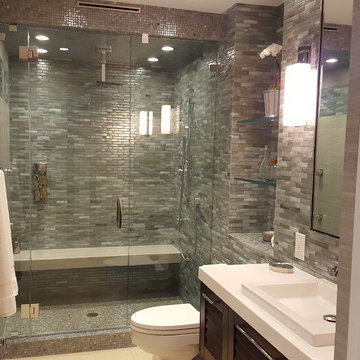
Built in 1998, the 2,800 sq ft house was lacking the charm and amenities that the location justified. The idea was to give it a "Hawaiiana" plantation feel.
Exterior renovations include staining the tile roof and exposing the rafters by removing the stucco soffits and adding brackets.
Smooth stucco combined with wood siding, expanded rear Lanais, a sweeping spiral staircase, detailed columns, balustrade, all new doors, windows and shutters help achieve the desired effect.
On the pool level, reclaiming crawl space added 317 sq ft. for an additional bedroom suite, and a new pool bathroom was added.
On the main level vaulted ceilings opened up the great room, kitchen, and master suite. Two small bedrooms were combined into a fourth suite and an office was added. Traditional built-in cabinetry and moldings complete the look.
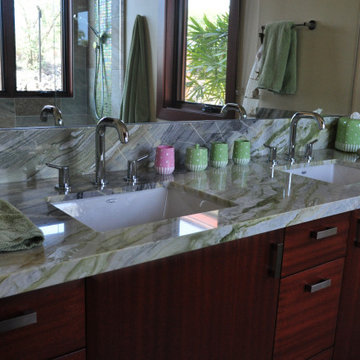
Diseño de cuarto de baño exótico grande con puertas de armario marrones, lavabo bajoencimera, encimera de cuarcita y encimeras verdes
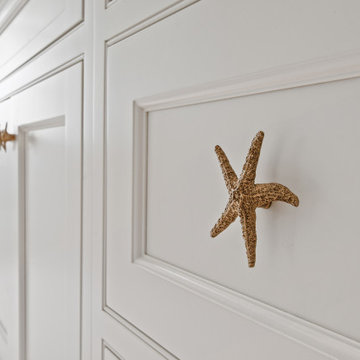
The ultimate coastal beach home situated on the shoreintracoastal waterway. The kitchen features white inset upper cabinetry balanced with rustic hickory base cabinets with a driftwood feel. The driftwood v-groove ceiling is framed in white beams. he 2 islands offer a great work space as well as an island for socializng.
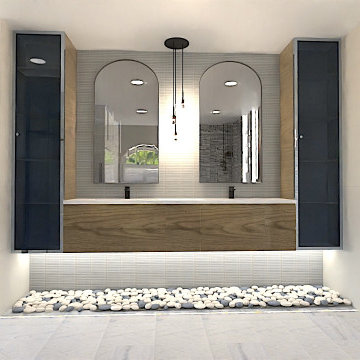
This bathroom is a Modern tropical concept where the design is accomplished without palm leaves screaming “tropical”. It is a welcoming space inviting you to relax evolving you into a spa feeling with smart LEDs that will translate you from the sunrise to the sunset with subtle notes.
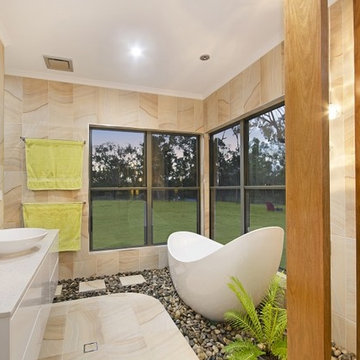
Top Snap Photography-Neil Chang
Diseño de cuarto de baño principal tropical grande con lavabo sobreencimera, armarios tipo mueble, puertas de armario blancas, encimera de cuarcita, bañera exenta, ducha doble, sanitario de una pieza, baldosas y/o azulejos multicolor, baldosas y/o azulejos de piedra, paredes multicolor y suelo de baldosas de cerámica
Diseño de cuarto de baño principal tropical grande con lavabo sobreencimera, armarios tipo mueble, puertas de armario blancas, encimera de cuarcita, bañera exenta, ducha doble, sanitario de una pieza, baldosas y/o azulejos multicolor, baldosas y/o azulejos de piedra, paredes multicolor y suelo de baldosas de cerámica
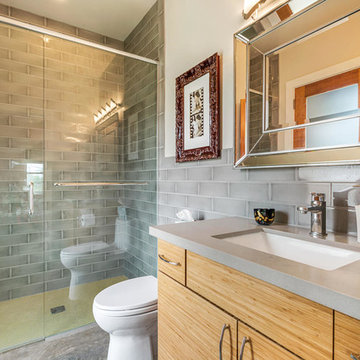
Diseño de cuarto de baño exótico de tamaño medio con armarios con paneles lisos, puertas de armario de madera oscura, baldosas y/o azulejos grises, baldosas y/o azulejos de cemento, aseo y ducha, lavabo bajoencimera y encimera de cuarcita
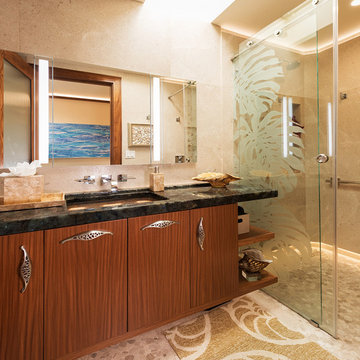
Cabinets by Richard Landon. Photography by Greg Hoxsie. Interior design by Valorie Spence of Interior Design Solutions, Maui, Hawaii.
Monstera leaf carved art glass panel is by Maui glass artist Janine Arlidge. Gauged pebble pathway inset in the floor to shower. Pebble like hand forged polished stainless steel bronze cabinet pulls; undermount pebble glass sink; fossil shells in the limestone and mosaic tile with shells embedded; capiz shell bath accessories; and art glass shells unify this elegant beach designed bath. Grain matched floating cabinets of afromosia give the needed contrast. Great lighting from the Robern storage cabinets.
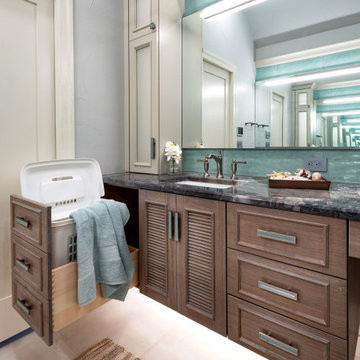
Little did our homeowner know how much his inspiration for his master bathroom renovation might mean to him after the year of Covid 2020. Living in a land-locked state meant a lot of travel to partake in his love of scuba diving throughout the world. When thinking about remodeling his bath, it was only natural for him to want to bring one of his favorite island diving spots home. We were asked to create an elegant bathroom that captured the elements of the Caribbean with some of the colors and textures of the sand and the sea.
The pallet fell into place with the sourcing of a natural quartzite slab for the countertop that included aqua and deep navy blues accented by coral and sand colors. Floating vanities in a sandy, bleached wood with an accent of louvered shutter doors give the space an open airy feeling. A sculpted tub with a wave pattern was set atop a bed of pebble stone and beneath a wall of bamboo stone tile. A tub ledge provides access for products.
The large format floor and shower tile (24 x 48) we specified brings to mind the trademark creamy white sand-swept swirls of Caribbean beaches. The walk-in curbless shower boasts three shower heads with a rain head, standard shower head, and a handheld wand near the bench toped in natural quartzite. Pebble stone finishes the floor off with an authentic nod to the beaches for the feet.
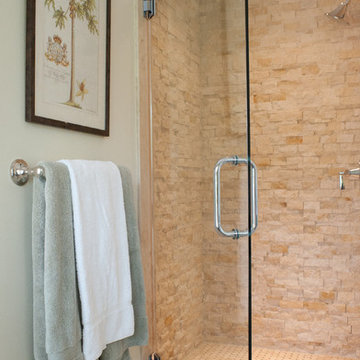
Main House bathroom shower detail. tumbled granite stone wall.
Master bathroom with free standing tub and large glass enclosure. Raised platform for shower and toilet. Wainscot panel.
1916 Grove House renovation and addition. 2 story Main House with attached kitchen and converted garage with nanny flat and mud room. connection to Guest Cottage.
Limestone column walkway with Cedar trellis.
Robert Klemm
78 ideas para cuartos de baño exóticos con encimera de cuarcita
1