1.896 ideas para cuartos de baño con ducha esquinera y lavabo con pedestal
Filtrar por
Presupuesto
Ordenar por:Popular hoy
61 - 80 de 1896 fotos
Artículo 1 de 3
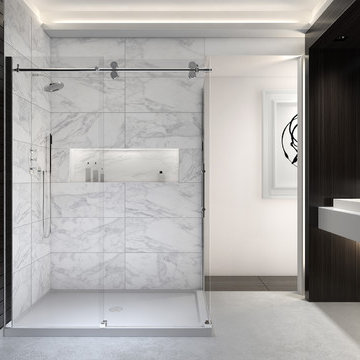
Atelier York Limited
Foto de cuarto de baño principal minimalista de tamaño medio con lavabo con pedestal, encimera de piedra caliza, ducha esquinera, baldosas y/o azulejos blancos, losas de piedra, paredes blancas y suelo de travertino
Foto de cuarto de baño principal minimalista de tamaño medio con lavabo con pedestal, encimera de piedra caliza, ducha esquinera, baldosas y/o azulejos blancos, losas de piedra, paredes blancas y suelo de travertino
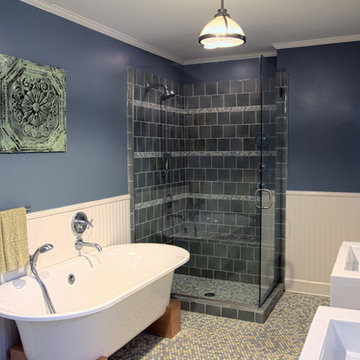
Joe Gutt
Foto de cuarto de baño principal mediterráneo de tamaño medio con bañera exenta, ducha esquinera, baldosas y/o azulejos grises, baldosas y/o azulejos de cerámica, paredes azules, suelo de baldosas de cerámica y lavabo con pedestal
Foto de cuarto de baño principal mediterráneo de tamaño medio con bañera exenta, ducha esquinera, baldosas y/o azulejos grises, baldosas y/o azulejos de cerámica, paredes azules, suelo de baldosas de cerámica y lavabo con pedestal
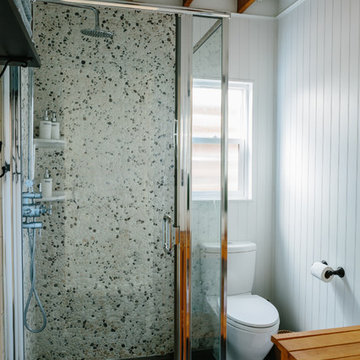
Kimberley Hasselbrink
Foto de cuarto de baño tradicional renovado pequeño con armarios abiertos, puertas de armario de madera oscura, ducha esquinera, sanitario de una pieza, baldosas y/o azulejos multicolor, baldosas y/o azulejos de piedra, paredes blancas, suelo de pizarra, lavabo con pedestal, encimera de madera, suelo negro y ducha con puerta con bisagras
Foto de cuarto de baño tradicional renovado pequeño con armarios abiertos, puertas de armario de madera oscura, ducha esquinera, sanitario de una pieza, baldosas y/o azulejos multicolor, baldosas y/o azulejos de piedra, paredes blancas, suelo de pizarra, lavabo con pedestal, encimera de madera, suelo negro y ducha con puerta con bisagras
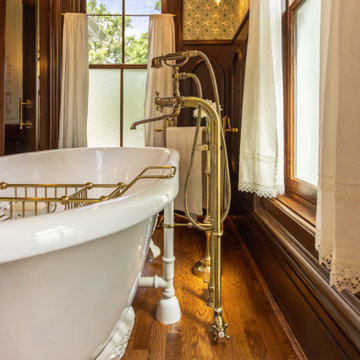
Foto de cuarto de baño principal, doble y de pie tradicional grande con armarios tipo mueble, puertas de armario marrones, bañera con patas, ducha esquinera, sanitario de una pieza, suelo de madera oscura, lavabo con pedestal, encimera de granito, suelo marrón, ducha con puerta con bisagras, encimeras blancas, cuarto de baño y boiserie
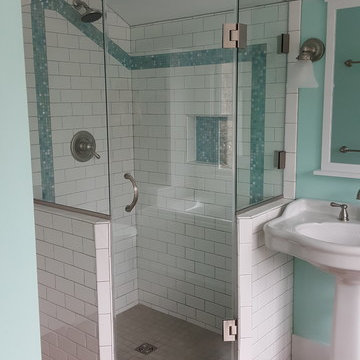
Historic preservation award winner. Our homeowners wanted a separate large soaking tub and tile shower in this dormer addition. It was a lot to pack into a small space, it turned out great! We used glass mosaic tile following the ceiling and in the back of the recessed niche.
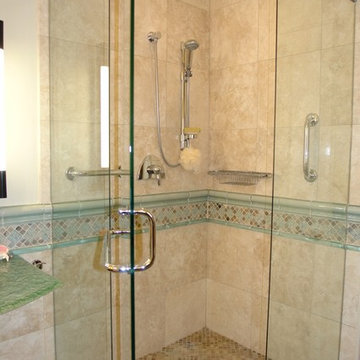
Keep your San Diego shower area light and roomy with a frameless shower. Travertine tile walls,glass tile liner and a slate floor complete this beautiful remodel by Mathis Custom Remodeling.
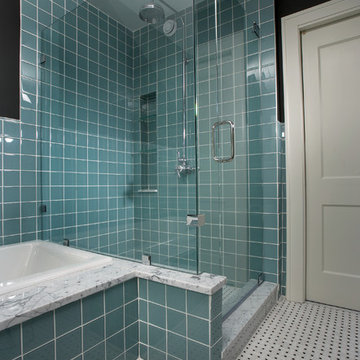
Joe Michle
Diseño de cuarto de baño principal contemporáneo de tamaño medio con lavabo con pedestal, armarios con paneles lisos, puertas de armario de madera clara, bañera encastrada, ducha esquinera, baldosas y/o azulejos azules, baldosas y/o azulejos de vidrio, paredes azules y suelo de mármol
Diseño de cuarto de baño principal contemporáneo de tamaño medio con lavabo con pedestal, armarios con paneles lisos, puertas de armario de madera clara, bañera encastrada, ducha esquinera, baldosas y/o azulejos azules, baldosas y/o azulejos de vidrio, paredes azules y suelo de mármol
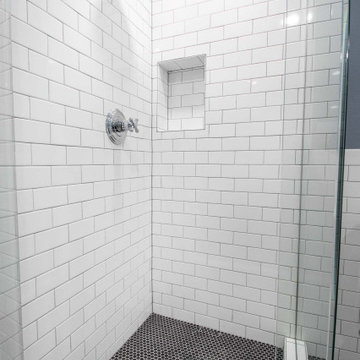
Full guest bathroom converted from a little used sewing room. Completed in tandem with master bathroom in adjacent room. All new plumbing, flooring, and tile. Traditional clawfoot tub by windows. Large hex tile floors. Subway tile walls and shower with glass enclosure, black penny round tile shower floor with hidden drain. New pedestal sink with traditional faucet. Brand new two piece toilet.
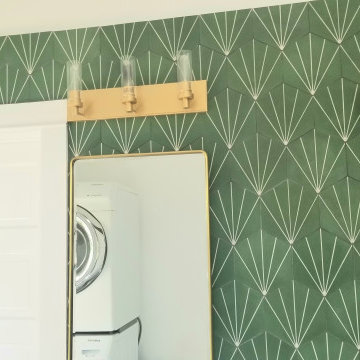
Room addition bathroom on 1st floor. adding 60 sq ft in the back part of the kitchen exit. new plumbing, foundation, framing, electrical, stucco, wood siding, drywall, marble tile floor, cement tiles on walls, shower pane, new corner shower, stackable laundry washer and dryer, new exit door the the backyard.
upgrading all plumbing and electrical. installing marble mosaic tile on floor. cement tile on walls around tub. installing new free standing tub, new vanity, toilet, and all other fixtures.

Victorian Style Bathroom in Horsham, West Sussex
In the peaceful village of Warnham, West Sussex, bathroom designer George Harvey has created a fantastic Victorian style bathroom space, playing homage to this characterful house.
Making the most of present-day, Victorian Style bathroom furnishings was the brief for this project, with this client opting to maintain the theme of the house throughout this bathroom space. The design of this project is minimal with white and black used throughout to build on this theme, with present day technologies and innovation used to give the client a well-functioning bathroom space.
To create this space designer George has used bathroom suppliers Burlington and Crosswater, with traditional options from each utilised to bring the classic black and white contrast desired by the client. In an additional modern twist, a HiB illuminating mirror has been included – incorporating a present-day innovation into this timeless bathroom space.
Bathroom Accessories
One of the key design elements of this project is the contrast between black and white and balancing this delicately throughout the bathroom space. With the client not opting for any bathroom furniture space, George has done well to incorporate traditional Victorian accessories across the room. Repositioned and refitted by our installation team, this client has re-used their own bath for this space as it not only suits this space to a tee but fits perfectly as a focal centrepiece to this bathroom.
A generously sized Crosswater Clear6 shower enclosure has been fitted in the corner of this bathroom, with a sliding door mechanism used for access and Crosswater’s Matt Black frame option utilised in a contemporary Victorian twist. Distinctive Burlington ceramics have been used in the form of pedestal sink and close coupled W/C, bringing a traditional element to these essential bathroom pieces.
Bathroom Features
Traditional Burlington Brassware features everywhere in this bathroom, either in the form of the Walnut finished Kensington range or Chrome and Black Trent brassware. Walnut pillar taps, bath filler and handset bring warmth to the space with Chrome and Black shower valve and handset contributing to the Victorian feel of this space. Above the basin area sits a modern HiB Solstice mirror with integrated demisting technology, ambient lighting and customisable illumination. This HiB mirror also nicely balances a modern inclusion with the traditional space through the selection of a Matt Black finish.
Along with the bathroom fitting, plumbing and electrics, our installation team also undertook a full tiling of this bathroom space. Gloss White wall tiles have been used as a base for Victorian features while the floor makes decorative use of Black and White Petal patterned tiling with an in keeping black border tile. As part of the installation our team have also concealed all pipework for a minimal feel.
Our Bathroom Design & Installation Service
With any bathroom redesign several trades are needed to ensure a great finish across every element of your space. Our installation team has undertaken a full bathroom fitting, electrics, plumbing and tiling work across this project with our project management team organising the entire works. Not only is this bathroom a great installation, designer George has created a fantastic space that is tailored and well-suited to this Victorian Warnham home.
If this project has inspired your next bathroom project, then speak to one of our experienced designers about it.
Call a showroom or use our online appointment form to book your free design & quote.
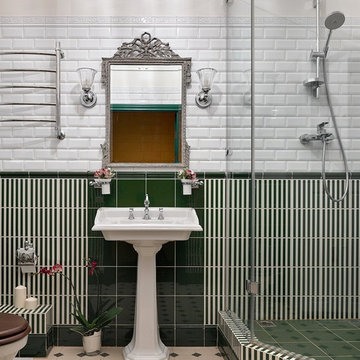
Diseño de cuarto de baño clásico de tamaño medio con ducha esquinera, sanitario de pared, baldosas y/o azulejos beige, baldosas y/o azulejos blancos, baldosas y/o azulejos verdes, paredes blancas, suelo de baldosas de cerámica y lavabo con pedestal
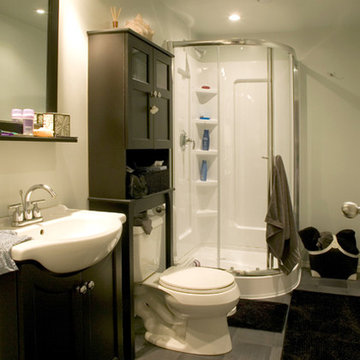
Modelo de cuarto de baño contemporáneo de tamaño medio con armarios con rebordes decorativos, puertas de armario de madera en tonos medios, ducha esquinera, lavabo con pedestal, sanitario de dos piezas, paredes grises, suelo de pizarra y aseo y ducha
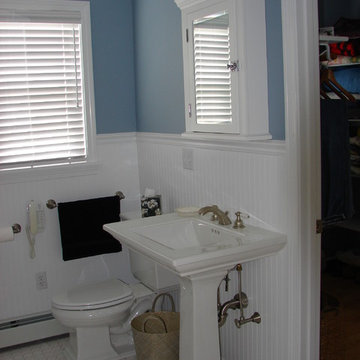
A simple blue and white bathroom to fit the cottage feel.
Eric Smith
Foto de cuarto de baño clásico de tamaño medio con sanitario de dos piezas, baldosas y/o azulejos blancos, baldosas y/o azulejos de porcelana, paredes azules, suelo de baldosas de porcelana, lavabo con pedestal, bañera encastrada y ducha esquinera
Foto de cuarto de baño clásico de tamaño medio con sanitario de dos piezas, baldosas y/o azulejos blancos, baldosas y/o azulejos de porcelana, paredes azules, suelo de baldosas de porcelana, lavabo con pedestal, bañera encastrada y ducha esquinera
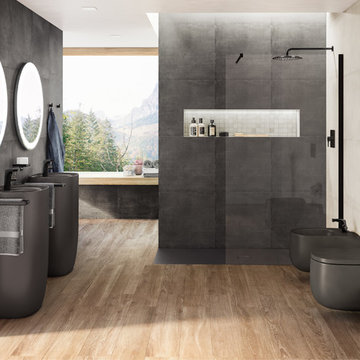
Diseño de cuarto de baño principal actual grande con ducha esquinera, sanitario de una pieza, baldosas y/o azulejos marrones, baldosas y/o azulejos de cerámica, paredes beige, suelo de baldosas de cerámica, lavabo con pedestal, suelo marrón y ducha con puerta con bisagras
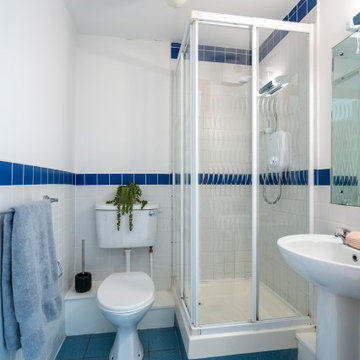
Diseño de cuarto de baño principal, único y flotante moderno pequeño con armarios con paneles lisos, ducha esquinera, sanitario de dos piezas, baldosas y/o azulejos blancos, baldosas y/o azulejos de cemento, paredes blancas, suelo de azulejos de cemento, lavabo con pedestal, suelo azul y ducha con puerta corredera
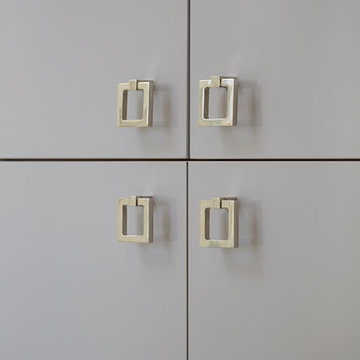
Photography: Philip Ennis Productions.
Diseño de cuarto de baño principal moderno grande con ducha esquinera, sanitario de dos piezas, baldosas y/o azulejos blancos, baldosas y/o azulejos de cemento, paredes blancas, suelo de mármol, lavabo con pedestal, armarios con paneles lisos, puertas de armario grises, suelo gris y ducha con puerta corredera
Diseño de cuarto de baño principal moderno grande con ducha esquinera, sanitario de dos piezas, baldosas y/o azulejos blancos, baldosas y/o azulejos de cemento, paredes blancas, suelo de mármol, lavabo con pedestal, armarios con paneles lisos, puertas de armario grises, suelo gris y ducha con puerta corredera
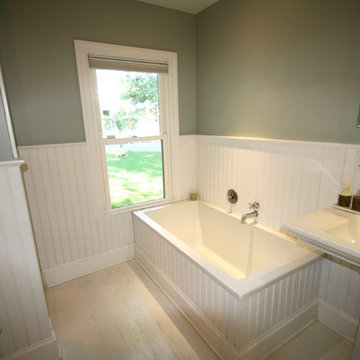
Imagen de cuarto de baño principal clásico renovado con bañera exenta, ducha esquinera, baldosas y/o azulejos blancos, baldosas y/o azulejos de cemento, lavabo con pedestal, ducha con puerta con bisagras, sanitario de dos piezas y paredes beige
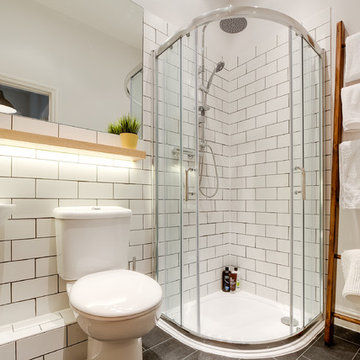
Ian Burnett
Modelo de cuarto de baño contemporáneo pequeño con lavabo con pedestal, encimera de madera, ducha esquinera, sanitario de dos piezas, baldosas y/o azulejos blancos, baldosas y/o azulejos de cemento, paredes grises, suelo vinílico y aseo y ducha
Modelo de cuarto de baño contemporáneo pequeño con lavabo con pedestal, encimera de madera, ducha esquinera, sanitario de dos piezas, baldosas y/o azulejos blancos, baldosas y/o azulejos de cemento, paredes grises, suelo vinílico y aseo y ducha
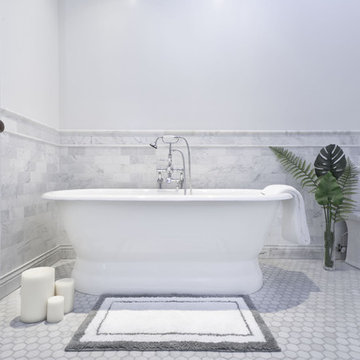
Established in 1895 as a warehouse for the spice trade, 481 Washington was built to last. With its 25-inch-thick base and enchanting Beaux Arts facade, this regal structure later housed a thriving Hudson Square printing company. After an impeccable renovation, the magnificent loft building’s original arched windows and exquisite cornice remain a testament to the grandeur of days past. Perfectly anchored between Soho and Tribeca, Spice Warehouse has been converted into 12 spacious full-floor lofts that seamlessly fuse Old World character with modern convenience. Steps from the Hudson River, Spice Warehouse is within walking distance of renowned restaurants, famed art galleries, specialty shops and boutiques. With its golden sunsets and outstanding facilities, this is the ideal destination for those seeking the tranquil pleasures of the Hudson River waterfront.
Expansive private floor residences were designed to be both versatile and functional, each with 3 to 4 bedrooms, 3 full baths, and a home office. Several residences enjoy dramatic Hudson River views.
This open space has been designed to accommodate a perfect Tribeca city lifestyle for entertaining, relaxing and working.
This living room design reflects a tailored “old world” look, respecting the original features of the Spice Warehouse. With its high ceilings, arched windows, original brick wall and iron columns, this space is a testament of ancient time and old world elegance.
The master bathroom was designed with tradition in mind and a taste for old elegance. it is fitted with a fabulous walk in glass shower and a deep soaking tub.
The pedestal soaking tub and Italian carrera marble metal legs, double custom sinks balance classic style and modern flair.
The chosen tiles are a combination of carrera marble subway tiles and hexagonal floor tiles to create a simple yet luxurious look.
Photography: Francis Augustine
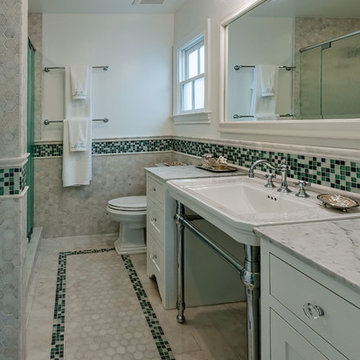
Patricia Bean Expressive Architectural Photography
Ejemplo de cuarto de baño principal tradicional renovado de tamaño medio con puertas de armario de madera clara, sanitario de una pieza, baldosas y/o azulejos multicolor, paredes multicolor, armarios tipo mueble, ducha esquinera, suelo con mosaicos de baldosas y lavabo con pedestal
Ejemplo de cuarto de baño principal tradicional renovado de tamaño medio con puertas de armario de madera clara, sanitario de una pieza, baldosas y/o azulejos multicolor, paredes multicolor, armarios tipo mueble, ducha esquinera, suelo con mosaicos de baldosas y lavabo con pedestal
1.896 ideas para cuartos de baño con ducha esquinera y lavabo con pedestal
4