1.685 ideas para cuartos de baño con ducha esquinera y bidé
Filtrar por
Presupuesto
Ordenar por:Popular hoy
121 - 140 de 1685 fotos
Artículo 1 de 3

Peter Rymwid
This lovely shared bath required a unique design solution. The goal was to improve the layout while re purposing the existing cabinets and shower doors while not moving the major fixtures. Introducing a raised corner section added interest and display space while separating the vanities. By relocating the dressing table we were able to provide 2 separate vanity areas. Pearl-like beads on the drawer and door fronts provided the inspiration for the penny glass floor tile detail. A Moravian Star pendant added whimsy while sconces provided additional lighting.
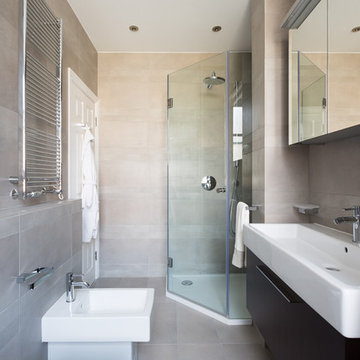
Diseño de cuarto de baño contemporáneo de tamaño medio con lavabo de seno grande, armarios con paneles lisos, puertas de armario de madera en tonos medios, ducha esquinera, bidé y baldosas y/o azulejos beige
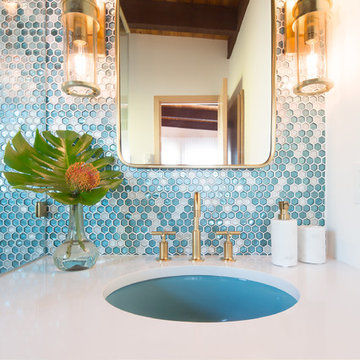
Wynne H Earle Photography
Foto de cuarto de baño principal vintage de tamaño medio con armarios con paneles lisos, puertas de armario de madera clara, ducha esquinera, bidé, baldosas y/o azulejos azules, baldosas y/o azulejos de vidrio, paredes blancas, suelo de madera clara, lavabo suspendido, encimera de cuarcita, suelo blanco y ducha con puerta con bisagras
Foto de cuarto de baño principal vintage de tamaño medio con armarios con paneles lisos, puertas de armario de madera clara, ducha esquinera, bidé, baldosas y/o azulejos azules, baldosas y/o azulejos de vidrio, paredes blancas, suelo de madera clara, lavabo suspendido, encimera de cuarcita, suelo blanco y ducha con puerta con bisagras
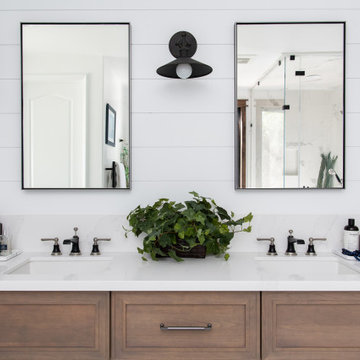
Omega Full Access Cabinets with Amara Grey Quartz Countertops
Foto de cuarto de baño principal, doble y a medida mediterráneo con bañera exenta, ducha esquinera, bidé, paredes blancas, suelo de baldosas de porcelana, lavabo bajoencimera, encimera de cuarcita, suelo blanco, ducha con puerta con bisagras, encimeras blancas y banco de ducha
Foto de cuarto de baño principal, doble y a medida mediterráneo con bañera exenta, ducha esquinera, bidé, paredes blancas, suelo de baldosas de porcelana, lavabo bajoencimera, encimera de cuarcita, suelo blanco, ducha con puerta con bisagras, encimeras blancas y banco de ducha
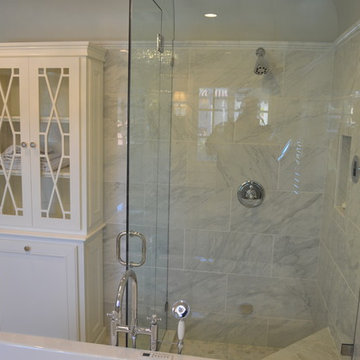
Rob Clark
Imagen de cuarto de baño principal tradicional renovado de tamaño medio con armarios con paneles empotrados, puertas de armario blancas, bañera exenta, ducha esquinera, bidé, baldosas y/o azulejos grises, baldosas y/o azulejos de porcelana, paredes grises, suelo de baldosas de porcelana, lavabo bajoencimera y encimera de cuarcita
Imagen de cuarto de baño principal tradicional renovado de tamaño medio con armarios con paneles empotrados, puertas de armario blancas, bañera exenta, ducha esquinera, bidé, baldosas y/o azulejos grises, baldosas y/o azulejos de porcelana, paredes grises, suelo de baldosas de porcelana, lavabo bajoencimera y encimera de cuarcita
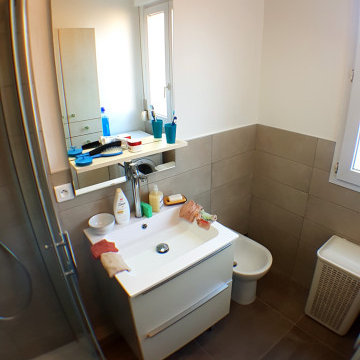
Rénovation partielle d'une Salle d'Eau dans un appartement. Réfection des sols, des faïences et rafraîchissement complet de la douche d'angle
Modelo de cuarto de baño único y flotante clásico de tamaño medio con armarios con paneles lisos, puertas de armario blancas, ducha esquinera, bidé, baldosas y/o azulejos grises, baldosas y/o azulejos de cerámica, paredes grises, suelo de baldosas de cerámica, aseo y ducha, lavabo tipo consola, encimera de acrílico, suelo gris, ducha con puerta corredera y encimeras blancas
Modelo de cuarto de baño único y flotante clásico de tamaño medio con armarios con paneles lisos, puertas de armario blancas, ducha esquinera, bidé, baldosas y/o azulejos grises, baldosas y/o azulejos de cerámica, paredes grises, suelo de baldosas de cerámica, aseo y ducha, lavabo tipo consola, encimera de acrílico, suelo gris, ducha con puerta corredera y encimeras blancas

This luxurious spa-like bathroom was remodeled from a dated 90's bathroom. The entire space was demolished and reconfigured to be more functional. Walnut Italian custom floating vanities, large format 24"x48" porcelain tile that ran on the floor and up the wall, marble countertops and shower floor, brass details, layered mirrors, and a gorgeous white oak clad slat walled water closet. This space just shines!

APD was hired to update the kitchen, living room, primary bathroom and bedroom, and laundry room in this suburban townhome. The design brought an aesthetic that incorporated a fresh updated and current take on traditional while remaining timeless and classic. The kitchen layout moved cooking to the exterior wall providing a beautiful range and hood moment. Removing an existing peninsula and re-orienting the island orientation provided a functional floorplan while adding extra storage in the same square footage. A specific design request from the client was bar cabinetry integrated into the stair railing, and we could not be more thrilled with how it came together!
The primary bathroom experienced a major overhaul by relocating both the shower and double vanities and removing an un-used soaker tub. The design added linen storage and seated beauty vanity while expanding the shower to a luxurious size. Dimensional tile at the shower accent wall relates to the dimensional tile at the kitchen backsplash without matching the two spaces to each other while tones of cream, taupe, and warm woods with touches of gray are a cohesive thread throughout.
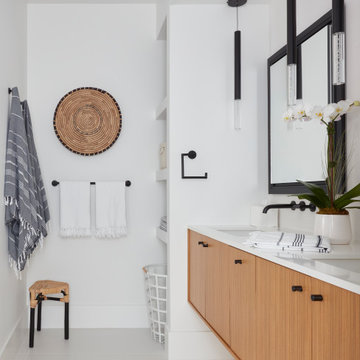
Black and white modern bathroom
Modelo de cuarto de baño principal, doble y flotante clásico renovado de tamaño medio con armarios con paneles lisos, puertas de armario de madera clara, ducha esquinera, bidé, baldosas y/o azulejos blancos, baldosas y/o azulejos de porcelana, paredes blancas, suelo de baldosas de porcelana, lavabo bajoencimera, encimera de cuarzo compacto, suelo blanco, ducha con puerta con bisagras, encimeras blancas y hornacina
Modelo de cuarto de baño principal, doble y flotante clásico renovado de tamaño medio con armarios con paneles lisos, puertas de armario de madera clara, ducha esquinera, bidé, baldosas y/o azulejos blancos, baldosas y/o azulejos de porcelana, paredes blancas, suelo de baldosas de porcelana, lavabo bajoencimera, encimera de cuarzo compacto, suelo blanco, ducha con puerta con bisagras, encimeras blancas y hornacina
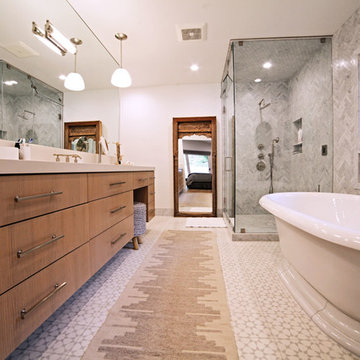
The goal of this master bath was to create a sanctuary, as stylish as it is soothing. Equipped with a freestanding tub and a large corner shower with a built in bench, and a herringbone pattern marble tile wall that extends across the bathroom. The vanity is custom made, with double sinks, white countertop and brushed gold faucets.
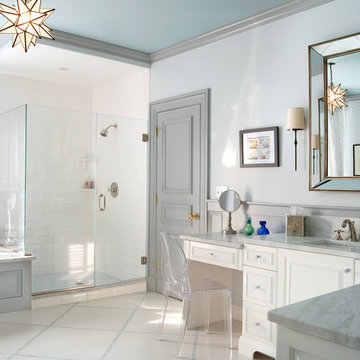
Peter Rymwid
Ejemplo de cuarto de baño principal y gris y blanco clásico renovado de tamaño medio con lavabo bajoencimera, puertas de armario blancas, bañera encastrada, ducha esquinera, baldosas y/o azulejos blancos, baldosas y/o azulejos de cemento, paredes grises, armarios con rebordes decorativos, suelo de baldosas de porcelana, suelo beige, ducha con puerta con bisagras, bidé y encimera de mármol
Ejemplo de cuarto de baño principal y gris y blanco clásico renovado de tamaño medio con lavabo bajoencimera, puertas de armario blancas, bañera encastrada, ducha esquinera, baldosas y/o azulejos blancos, baldosas y/o azulejos de cemento, paredes grises, armarios con rebordes decorativos, suelo de baldosas de porcelana, suelo beige, ducha con puerta con bisagras, bidé y encimera de mármol
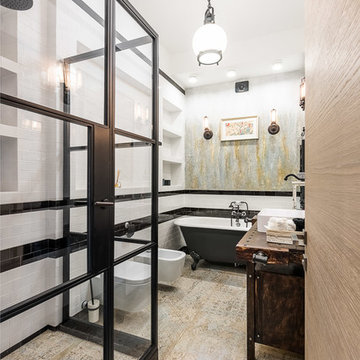
Проект: Марина Денисова, Лариса Колмыкова
Фото: Виталий Растопчин, Андрей Сорокин
Imagen de cuarto de baño principal urbano de tamaño medio con bañera con patas, bidé, baldosas y/o azulejos blancas y negros, lavabo sobreencimera, ducha con puerta con bisagras, ducha esquinera y suelo beige
Imagen de cuarto de baño principal urbano de tamaño medio con bañera con patas, bidé, baldosas y/o azulejos blancas y negros, lavabo sobreencimera, ducha con puerta con bisagras, ducha esquinera y suelo beige
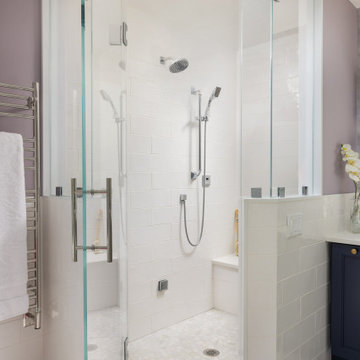
This medium sized bathroom had ample space to create a luxurious bathroom for this young professional couple with 3 young children. My clients really wanted a place to unplug and relax where they could retreat and recharge.
New cabinets were a must with customized interiors to reduce cluttered counter tops and make morning routines easier and more organized. We selected Hale Navy for the painted finish with an upscale recessed panel door. Honey bronze hardware is a nice contrast to the navy paint instead of an expected brushed silver. For storage, a grooming center to organize hair dryer, curling iron and brushes keeps everything in place for morning routines. On the opposite, a pull-out organizer outfitted with trays for smaller personal items keeps everything at the fingertips. I included a pull-out hamper to keep laundry and towels off the floor. Another design detail I like to include is drawers in the sink cabinets. It is much better to have drawers notched for the plumbing when organizing bathroom products instead of filling up a large base cabinet.
The room already had beautiful windows and was bathed in naturel light from an existing skylight. I enhanced the natural lighting with some recessed can lights, a light in the shower as well as sconces around the mirrored medicine cabinets. The best thing about the medicine cabinets is not only the additional storage but when both doors are opened you can see the back of your head. The inside of the cabinet doors are mirrored. Honey Bronze sconces are perfect lighting at the vanity for makeup and shaving.
A larger shower for my very tall client with a built-in bench was a priority for this bathroom. I recommend stream showers whenever designing a bathroom and my client loved the idea of that feature as a surprise for his wife. Steam adds to the wellness and health aspect of any good bathroom design. We were able to access a small closet space just behind the shower a perfect spot for the steam unit. In addition to the steam, a handheld shower is another “standard” item in our shower designs. I like to locate these near a bench so you can sit while you target sore shoulder and back muscles. Another benefit is cleanability of the shower walls and being able to take a quick shower without getting your hair wet. The slide bar is just the thing to accommodate different heights.
For Mrs. a tub for soaking and relaxing were the main ingredients required for this remodel. Here I specified a Bain Ultra freestanding tub complete with air massage, chromatherapy and a heated back rest. The tub filer is floor mounted and adds another element of elegance to the bath. I located the tub in a bay window so the bather can enjoy the beautiful view out of the window. It is also a great way to relax after a round of golf. Either way, both of my clients can enjoy the benefits of this tub.
The tiles selected for the shower and the lower walls of the bathroom are a slightly oversized subway tile in a clean and bright white. The floors are a 12x24 porcelain marble. The shower floor features a flat cut marble pebble tile. Behind the vanity the wall is tiled with Zellage tile in a herringbone pattern. The colors of the tile connect all the colors used in the bath.
The final touches of elegance and luxury to complete our design, the soft lilac paint on the walls, the mix of metal materials on the faucets, cabinet hardware, lighting and yes, an oversized heated towel warmer complete with robe hooks.
This truly is a space for rejuvenation and wellness.
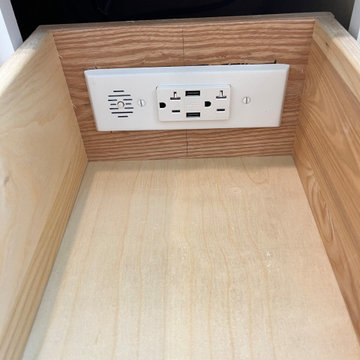
This spacious master bathroom and closet are the an oasis of relaxation! The "L'" shaped double vanity with a makeup area provides plenty of space to pamper yourself! Whether you are stepping out of the stunning frameless shower glass enclosure, or soaking in a luxurious free standing tub, this bathroom will make you feel like you are walking into the spa every single day.
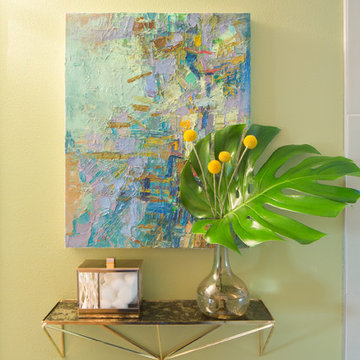
Wynne H Earle Photography
Modelo de cuarto de baño principal retro de tamaño medio con armarios con paneles lisos, puertas de armario de madera clara, ducha esquinera, bidé, baldosas y/o azulejos azules, baldosas y/o azulejos de vidrio, paredes blancas, suelo de madera clara, lavabo suspendido, encimera de cuarcita, suelo blanco y ducha con puerta con bisagras
Modelo de cuarto de baño principal retro de tamaño medio con armarios con paneles lisos, puertas de armario de madera clara, ducha esquinera, bidé, baldosas y/o azulejos azules, baldosas y/o azulejos de vidrio, paredes blancas, suelo de madera clara, lavabo suspendido, encimera de cuarcita, suelo blanco y ducha con puerta con bisagras
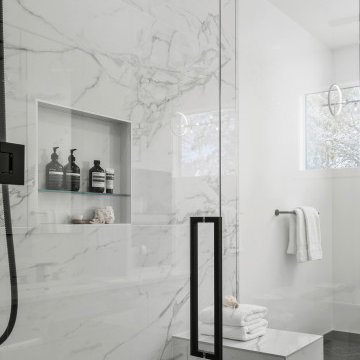
New build dreams always require a clear design vision and this 3,650 sf home exemplifies that. Our clients desired a stylish, modern aesthetic with timeless elements to create balance throughout their home. With our clients intention in mind, we achieved an open concept floor plan complimented by an eye-catching open riser staircase. Custom designed features are showcased throughout, combined with glass and stone elements, subtle wood tones, and hand selected finishes.
The entire home was designed with purpose and styled with carefully curated furnishings and decor that ties these complimenting elements together to achieve the end goal. At Avid Interior Design, our goal is to always take a highly conscious, detailed approach with our clients. With that focus for our Altadore project, we were able to create the desirable balance between timeless and modern, to make one more dream come true.
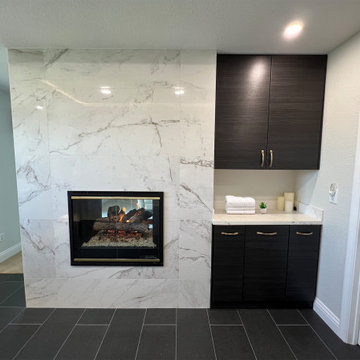
✨ Elevate Your Bathroom Experience ✨ Check out our latest primary bathroom remodel gallery! This space features a sleek underlit floating vanity, beautiful white quartz countertop, and bold black floor tile, while the walk-in shower and freestanding soaker tub sets the stage for a spa-like retreat. And for the ultimate touch of opulence, the double-sided fireplace and lighted tray ceiling create a captivating ambiance.
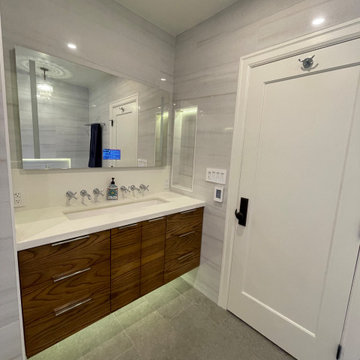
Custom design, fixtures, and finishes maximized this former breakfast nook, transforming it into a tranquil master bathroom with all the modern luxuries. Featuring heated porcelain floors, large format wall tile, soaking tub, custom lighted niches, Kohler fixtures custom white wood floating vanity with matched grain, bidet, a smart mirror, double faucets, and smart lights.
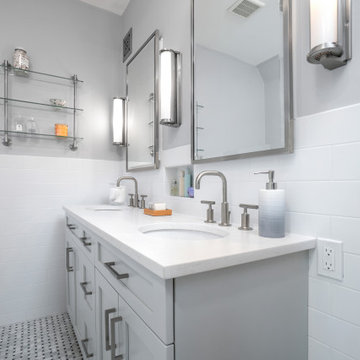
This stunning compact master bath features many neutral, yet classic finishes. The surrounding simple white subway tile ties into the natural marble floor tile, soft gray vanity and paint color. The use of niches and recessed medicine cabinet really enhances the storage and functionality of the space.
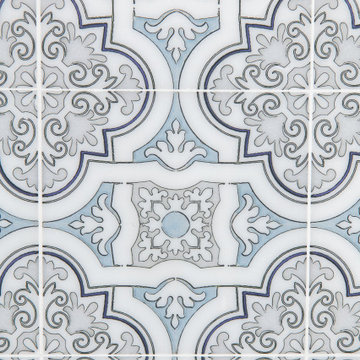
Marble Accent Inset in blue silver tiles
Modelo de cuarto de baño principal, doble y a medida mediterráneo con bañera exenta, ducha esquinera, bidé, paredes blancas, suelo de baldosas de porcelana, lavabo bajoencimera, encimera de cuarcita, suelo blanco, ducha con puerta con bisagras, encimeras blancas y banco de ducha
Modelo de cuarto de baño principal, doble y a medida mediterráneo con bañera exenta, ducha esquinera, bidé, paredes blancas, suelo de baldosas de porcelana, lavabo bajoencimera, encimera de cuarcita, suelo blanco, ducha con puerta con bisagras, encimeras blancas y banco de ducha
1.685 ideas para cuartos de baño con ducha esquinera y bidé
7