1.685 ideas para cuartos de baño con ducha esquinera y bidé
Filtrar por
Presupuesto
Ordenar por:Popular hoy
61 - 80 de 1685 fotos
Artículo 1 de 3

Bathroom
Imagen de cuarto de baño principal, único y flotante vintage de tamaño medio con armarios con paneles lisos, puertas de armario de madera oscura, bañera exenta, ducha esquinera, bidé, baldosas y/o azulejos azules, baldosas y/o azulejos de cerámica, paredes azules, suelo de baldosas de porcelana, lavabo suspendido, encimera de cuarzo compacto, suelo gris, ducha abierta y encimeras blancas
Imagen de cuarto de baño principal, único y flotante vintage de tamaño medio con armarios con paneles lisos, puertas de armario de madera oscura, bañera exenta, ducha esquinera, bidé, baldosas y/o azulejos azules, baldosas y/o azulejos de cerámica, paredes azules, suelo de baldosas de porcelana, lavabo suspendido, encimera de cuarzo compacto, suelo gris, ducha abierta y encimeras blancas

This Paradise Model ATU is extra tall and grand! As you would in you have a couch for lounging, a 6 drawer dresser for clothing, and a seating area and closet that mirrors the kitchen. Quartz countertops waterfall over the side of the cabinets encasing them in stone. The custom kitchen cabinetry is sealed in a clear coat keeping the wood tone light. Black hardware accents with contrast to the light wood. A main-floor bedroom- no crawling in and out of bed. The wallpaper was an owner request; what do you think of their choice?
The bathroom has natural edge Hawaiian mango wood slabs spanning the length of the bump-out: the vanity countertop and the shelf beneath. The entire bump-out-side wall is tiled floor to ceiling with a diamond print pattern. The shower follows the high contrast trend with one white wall and one black wall in matching square pearl finish. The warmth of the terra cotta floor adds earthy warmth that gives life to the wood. 3 wall lights hang down illuminating the vanity, though durning the day, you likely wont need it with the natural light shining in from two perfect angled long windows.
This Paradise model was way customized. The biggest alterations were to remove the loft altogether and have one consistent roofline throughout. We were able to make the kitchen windows a bit taller because there was no loft we had to stay below over the kitchen. This ATU was perfect for an extra tall person. After editing out a loft, we had these big interior walls to work with and although we always have the high-up octagon windows on the interior walls to keep thing light and the flow coming through, we took it a step (or should I say foot) further and made the french pocket doors extra tall. This also made the shower wall tile and shower head extra tall. We added another ceiling fan above the kitchen and when all of those awning windows are opened up, all the hot air goes right up and out.

This medium sized bathroom had ample space to create a luxurious bathroom for this young professional couple with 3 young children. My clients really wanted a place to unplug and relax where they could retreat and recharge.
New cabinets were a must with customized interiors to reduce cluttered counter tops and make morning routines easier and more organized. We selected Hale Navy for the painted finish with an upscale recessed panel door. Honey bronze hardware is a nice contrast to the navy paint instead of an expected brushed silver. For storage, a grooming center to organize hair dryer, curling iron and brushes keeps everything in place for morning routines. On the opposite, a pull-out organizer outfitted with trays for smaller personal items keeps everything at the fingertips. I included a pull-out hamper to keep laundry and towels off the floor. Another design detail I like to include is drawers in the sink cabinets. It is much better to have drawers notched for the plumbing when organizing bathroom products instead of filling up a large base cabinet.
The room already had beautiful windows and was bathed in naturel light from an existing skylight. I enhanced the natural lighting with some recessed can lights, a light in the shower as well as sconces around the mirrored medicine cabinets. The best thing about the medicine cabinets is not only the additional storage but when both doors are opened you can see the back of your head. The inside of the cabinet doors are mirrored. Honey Bronze sconces are perfect lighting at the vanity for makeup and shaving.
A larger shower for my very tall client with a built-in bench was a priority for this bathroom. I recommend stream showers whenever designing a bathroom and my client loved the idea of that feature as a surprise for his wife. Steam adds to the wellness and health aspect of any good bathroom design. We were able to access a small closet space just behind the shower a perfect spot for the steam unit. In addition to the steam, a handheld shower is another “standard” item in our shower designs. I like to locate these near a bench so you can sit while you target sore shoulder and back muscles. Another benefit is cleanability of the shower walls and being able to take a quick shower without getting your hair wet. The slide bar is just the thing to accommodate different heights.
For Mrs. a tub for soaking and relaxing were the main ingredients required for this remodel. Here I specified a Bain Ultra freestanding tub complete with air massage, chromatherapy and a heated back rest. The tub filer is floor mounted and adds another element of elegance to the bath. I located the tub in a bay window so the bather can enjoy the beautiful view out of the window. It is also a great way to relax after a round of golf. Either way, both of my clients can enjoy the benefits of this tub.
The tiles selected for the shower and the lower walls of the bathroom are a slightly oversized subway tile in a clean and bright white. The floors are a 12x24 porcelain marble. The shower floor features a flat cut marble pebble tile. Behind the vanity the wall is tiled with Zellage tile in a herringbone pattern. The colors of the tile connect all the colors used in the bath.
The final touches of elegance and luxury to complete our design, the soft lilac paint on the walls, the mix of metal materials on the faucets, cabinet hardware, lighting and yes, an oversized heated towel warmer complete with robe hooks.
This truly is a space for rejuvenation and wellness.
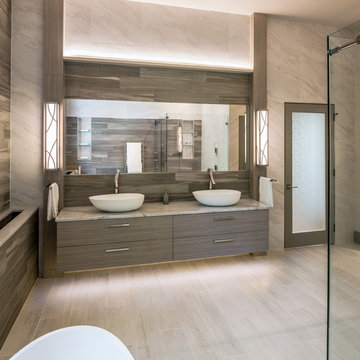
Angle Eye Photography
Diseño de cuarto de baño principal tradicional renovado grande con armarios con paneles lisos, puertas de armario grises, bañera exenta, ducha esquinera, bidé, baldosas y/o azulejos grises, paredes grises, lavabo sobreencimera, suelo gris y ducha con puerta corredera
Diseño de cuarto de baño principal tradicional renovado grande con armarios con paneles lisos, puertas de armario grises, bañera exenta, ducha esquinera, bidé, baldosas y/o azulejos grises, paredes grises, lavabo sobreencimera, suelo gris y ducha con puerta corredera
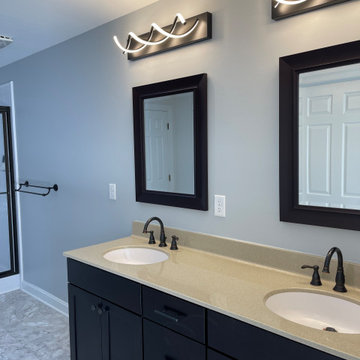
Diseño de cuarto de baño principal, a medida y doble tradicional grande con armarios estilo shaker, puertas de armario marrones, encimera de acrílico, encimeras beige, ducha esquinera, bidé, paredes grises, suelo laminado, lavabo bajoencimera, suelo multicolor y ducha con puerta corredera

Imagen de cuarto de baño principal, doble, a medida, blanco y gris y blanco clásico renovado grande con armarios con paneles con relieve, puertas de armario azules, bañera exenta, ducha esquinera, bidé, baldosas y/o azulejos grises, baldosas y/o azulejos de mármol, paredes grises, suelo de mármol, lavabo bajoencimera, encimera de cuarzo compacto, suelo gris, ducha con puerta con bisagras y encimeras blancas
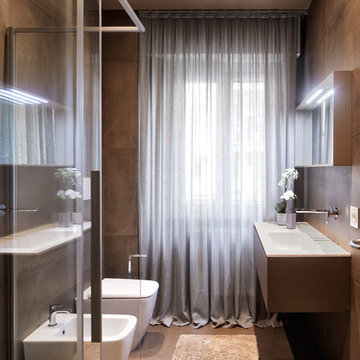
Foto: Marco Favali (VR)
Finiture: Centro Fiducia (VR)
Imagen de cuarto de baño contemporáneo con armarios con paneles lisos, puertas de armario marrones, ducha esquinera, bidé, baldosas y/o azulejos marrones, paredes marrones, aseo y ducha, lavabo integrado, suelo marrón, ducha con puerta corredera, encimeras blancas y espejo con luz
Imagen de cuarto de baño contemporáneo con armarios con paneles lisos, puertas de armario marrones, ducha esquinera, bidé, baldosas y/o azulejos marrones, paredes marrones, aseo y ducha, lavabo integrado, suelo marrón, ducha con puerta corredera, encimeras blancas y espejo con luz
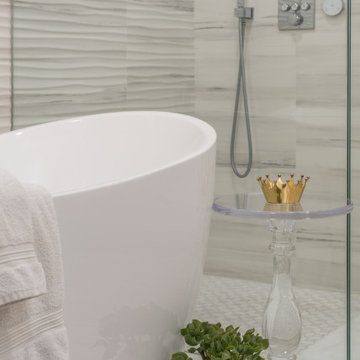
The Master Bath continues with the natural finishes and fixtures found throughout the condo. The Countertops are Mystery White Onyx, with white stone vessel sink. The Walls and flooring Italian Porcelain Tile in a linear marble pattern. "Fit for a Princess", the free standing tub is grounded on top of an White Onyx deck, which is adjacent to the double shower enclosed in frameless glass. Grohe Plumbing Fixtures throughout all Bathrooms.

Imagen de cuarto de baño principal y único tradicional renovado grande con armarios con paneles lisos, puertas de armario marrones, ducha esquinera, bidé, baldosas y/o azulejos rosa, baldosas y/o azulejos de vidrio, paredes blancas, suelo de cemento, lavabo bajoencimera, encimera de cuarzo compacto, suelo azul, ducha con puerta con bisagras, encimeras blancas y hornacina
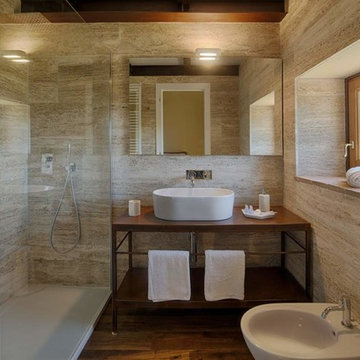
Chianti B&B Design is a story of metamorphosis, of the respectful transformation of a rural stone building, a few metres from the village of Vitignano, into a modern, design haven, perfect for savouring Tuscan hospitality while enjoying all of the modern comforts. Thanks to the architectural marriage of transparency, suspension and light and to the pastel colour palette chosen for the furnishings, the stars of the space are the Terre Senesi and their history, which intrigue visitors from the outdoors in, offering up unique experiences.
Located on an ancient Roman road, the ‘Cassia Adrianea’, the building that hosts this Tuscan B&B is the old farmhouse of a private villa dating to the year 1000. Arriving at the courtyard, surrounded by the green Tuscan countryside, you access the bed and breakfast through a short private external stair. Entering the space, you are welcomed directly into a spacious living room with a natural steel and transparent glass loft above it. The modern furnishings, like the Air sofa suspended on glass legs and the 36e8 compositions on the walls, dialogue through contrast with the typical structural elements of the building, like Tuscan travertine and old beams, creating a sense of being suspended in time.
The first floor also hosts a kitchen where a large old oak Air table looks out onto the renowned Chianti vineyards and the village of Vitignano, complete with a medieval tower. Even the simple act of enjoying breakfast in this space is special.
The bedrooms, two on the ground floor and one on the upper floor, also look out onto the Siena countryside which, thanks to the suspended beds and the colours chosen for the interiors, enters through the windows and takes centre stage. The Quercia room is on the ground floor, as is the Olivo room, which is wonderfully flooded with light in the middle of the day. The Cipresso room is on the upper floor, and its furnishings are green like the distinctive Tuscan tree it’s named after.
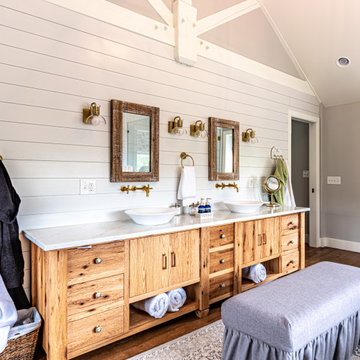
Reclaimed oak with sandblasted finish, ultra-matte topcoat.
Foto de cuarto de baño principal rústico de tamaño medio con armarios tipo mueble, puertas de armario con efecto envejecido, ducha esquinera, bidé, paredes blancas, suelo de madera clara, lavabo sobreencimera, encimera de cuarzo compacto, ducha con puerta con bisagras y encimeras blancas
Foto de cuarto de baño principal rústico de tamaño medio con armarios tipo mueble, puertas de armario con efecto envejecido, ducha esquinera, bidé, paredes blancas, suelo de madera clara, lavabo sobreencimera, encimera de cuarzo compacto, ducha con puerta con bisagras y encimeras blancas
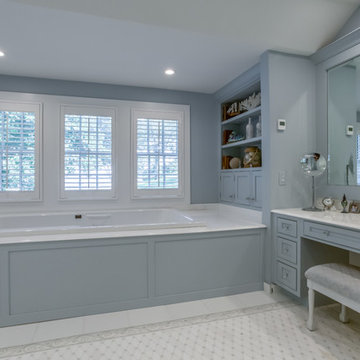
Contractor rearranged some second floor space in this historical home to get a large master bath housing dressing table, tub and shower and a view of long island sound.
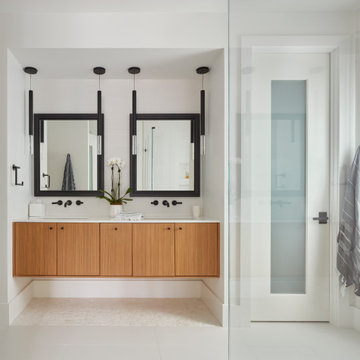
Black and white modern bathroom
Modelo de cuarto de baño principal, doble y flotante tradicional renovado de tamaño medio con armarios con paneles lisos, puertas de armario de madera clara, ducha esquinera, bidé, baldosas y/o azulejos blancos, baldosas y/o azulejos de porcelana, paredes blancas, suelo de baldosas de porcelana, lavabo bajoencimera, encimera de cuarzo compacto, suelo blanco, ducha con puerta con bisagras, encimeras blancas y hornacina
Modelo de cuarto de baño principal, doble y flotante tradicional renovado de tamaño medio con armarios con paneles lisos, puertas de armario de madera clara, ducha esquinera, bidé, baldosas y/o azulejos blancos, baldosas y/o azulejos de porcelana, paredes blancas, suelo de baldosas de porcelana, lavabo bajoencimera, encimera de cuarzo compacto, suelo blanco, ducha con puerta con bisagras, encimeras blancas y hornacina
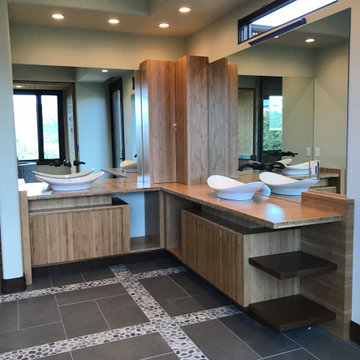
Master bath vanity installed.
Foto de cuarto de baño principal, doble y a medida contemporáneo de tamaño medio con armarios con paneles lisos, puertas de armario de madera oscura, bañera exenta, ducha esquinera, bidé, paredes beige, suelo de baldosas de porcelana, lavabo sobreencimera, encimera de madera, suelo gris, ducha con puerta con bisagras y cuarto de baño
Foto de cuarto de baño principal, doble y a medida contemporáneo de tamaño medio con armarios con paneles lisos, puertas de armario de madera oscura, bañera exenta, ducha esquinera, bidé, paredes beige, suelo de baldosas de porcelana, lavabo sobreencimera, encimera de madera, suelo gris, ducha con puerta con bisagras y cuarto de baño
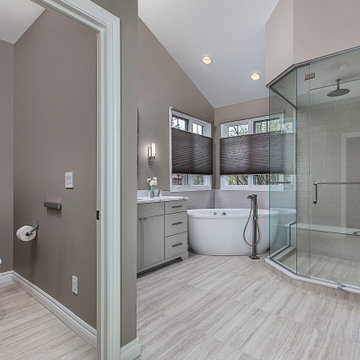
The master bath in this Franklin Estate home was original to the early ’90s and ready for a complete gut and makeover. The layout worked well for both husband and wife, but they were ready for new high-end amenities. Adding a fully programmable heated floor, custom cabinetry topped with gorgeous quartz, and a completely custom remote-controlled electrical system were just a few of the luxuries. The new spa shower with rain head and handheld Hansgrohe fixtures are perfect for a quick morning wakeup or end-of-the-day relaxing soak.
A must-have for “her” was the Kohler Sunstruck oval freestanding heated bubble massage air bath, that replaced the old clunky built-in corner tub. A must-have for “him” was the Toto Neorest with Actilight technology. This toilet is truly a revolutionary innovation at the peak of luxury. This intelligent toilet uses an integrated UV light and special glaze to break down dirt and grime in the bowl and rinses it clean with ewater+. And with other features like a heated seat, deodorizer, and warm water sprays, Neorest 750H delivers an unparalleled sense of relaxation in the most comforting and refreshing ways possible.
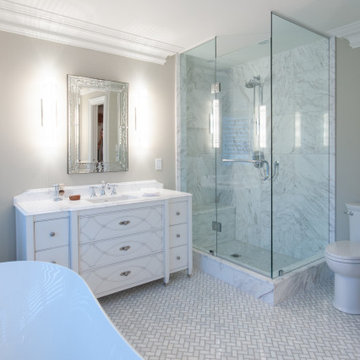
Modelo de cuarto de baño principal clásico grande con armarios con rebordes decorativos, puertas de armario blancas, bañera exenta, ducha esquinera, bidé, paredes beige, suelo de baldosas de cerámica, lavabo de seno grande, encimera de mármol, suelo blanco, ducha abierta y encimeras blancas
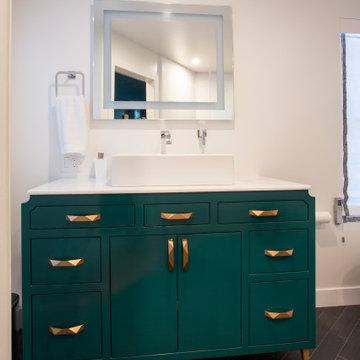
Custom emerald green high gloss vanity is stunning with black and white marble shower slabs, brass harward, white marble countertops, black slate floor tiles and custom roman shades with black and white trim.
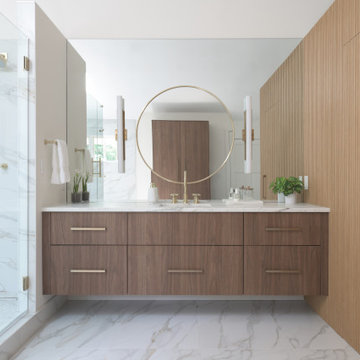
This luxurious spa-like bathroom was remodeled from a dated 90's bathroom. The entire space was demolished and reconfigured to be more functional. Walnut Italian custom floating vanities, large format 24"x48" porcelain tile that ran on the floor and up the wall, marble countertops and shower floor, brass details, layered mirrors, and a gorgeous white oak clad slat walled water closet. This space just shines!
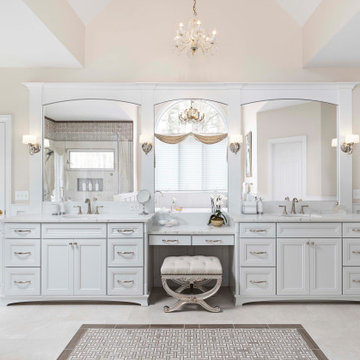
Imagen de cuarto de baño principal, doble, a medida y abovedado clásico extra grande con armarios con paneles empotrados, puertas de armario blancas, bañera exenta, ducha esquinera, bidé, baldosas y/o azulejos blancos, baldosas y/o azulejos de porcelana, paredes beige, suelo de baldosas de porcelana, lavabo bajoencimera, encimera de cuarzo compacto, suelo beige, ducha con puerta con bisagras, encimeras blancas, cuarto de baño y boiserie
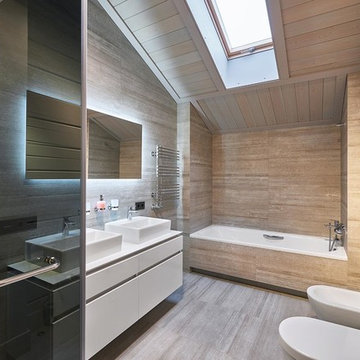
Архитектор Александр Петунин
Строительство ПАЛЕКС дома из клееного бруса
Ванная комната в доме из клееного бруса в стиле минимализм
Diseño de cuarto de baño infantil actual grande con puertas de armario blancas, bañera empotrada, ducha esquinera, bidé, baldosas y/o azulejos grises, baldosas y/o azulejos de porcelana, paredes grises, suelo de baldosas de porcelana, lavabo encastrado, suelo gris, ducha con puerta con bisagras y encimeras blancas
Diseño de cuarto de baño infantil actual grande con puertas de armario blancas, bañera empotrada, ducha esquinera, bidé, baldosas y/o azulejos grises, baldosas y/o azulejos de porcelana, paredes grises, suelo de baldosas de porcelana, lavabo encastrado, suelo gris, ducha con puerta con bisagras y encimeras blancas
1.685 ideas para cuartos de baño con ducha esquinera y bidé
4