446 ideas para cuartos de baño con ducha doble y suelo de madera en tonos medios
Filtrar por
Presupuesto
Ordenar por:Popular hoy
21 - 40 de 446 fotos
Artículo 1 de 3
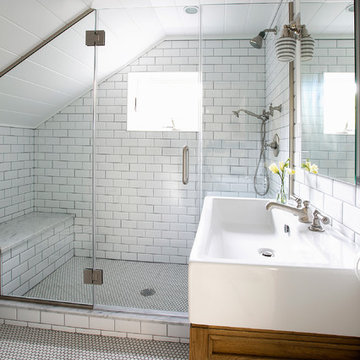
Diseño de cuarto de baño bohemio pequeño con lavabo tipo consola, armarios tipo mueble, puertas de armario de madera oscura, ducha doble, baldosas y/o azulejos de cerámica, paredes blancas y suelo de madera en tonos medios
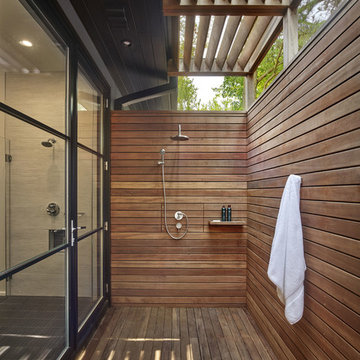
Todd Mason - Halkin Mason Photography
Diseño de cuarto de baño principal minimalista grande con ducha doble, suelo de madera en tonos medios, suelo marrón y ducha abierta
Diseño de cuarto de baño principal minimalista grande con ducha doble, suelo de madera en tonos medios, suelo marrón y ducha abierta
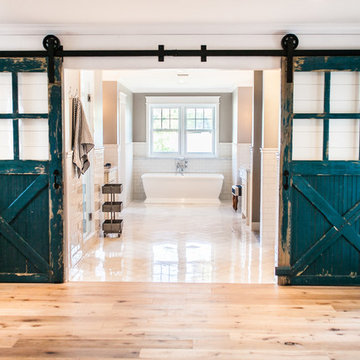
Ace and Whim Photography
Imagen de cuarto de baño principal de estilo de casa de campo grande con armarios estilo shaker, puertas de armario blancas, bañera exenta, ducha doble, baldosas y/o azulejos grises, baldosas y/o azulejos de cemento, paredes grises, suelo de madera en tonos medios, lavabo bajoencimera y encimera de mármol
Imagen de cuarto de baño principal de estilo de casa de campo grande con armarios estilo shaker, puertas de armario blancas, bañera exenta, ducha doble, baldosas y/o azulejos grises, baldosas y/o azulejos de cemento, paredes grises, suelo de madera en tonos medios, lavabo bajoencimera y encimera de mármol
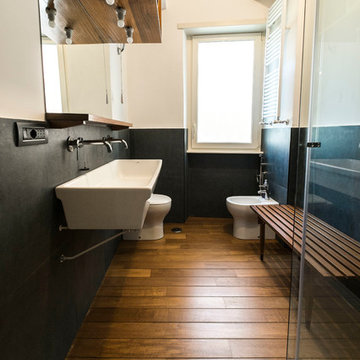
Il bagno è caratterizzato da pochi elementi, semplici e funzionali. Il lavello è lungo 120 cm con due rebinetti. la doccia è anch'essa lunga 140 cm per dare il massimo della comodità e viste le dimensione può contenere anche uno stendino che in una casa senza balconi può essere molto comodo. La panchina è stata disegnata appositamente per adattarsi alle dimensioni del bagno ed offrire un punto di appoggio e relax, cosa abbastanza rara in case di questa dimensione.
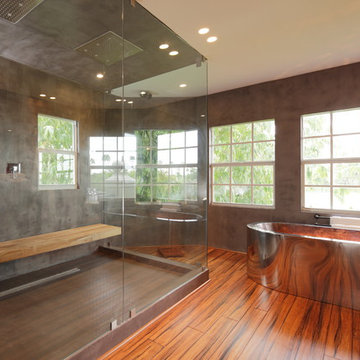
Wellington - Spa
Imagen de cuarto de baño principal actual extra grande con bañera exenta, ducha doble, paredes grises y suelo de madera en tonos medios
Imagen de cuarto de baño principal actual extra grande con bañera exenta, ducha doble, paredes grises y suelo de madera en tonos medios

This 1964 Preston Hollow home was in the perfect location and had great bones but was not perfect for this family that likes to entertain. They wanted to open up their kitchen up to the den and entry as much as possible, as it was small and completely closed off. They needed significant wine storage and they did want a bar area but not where it was currently located. They also needed a place to stage food and drinks outside of the kitchen. There was a formal living room that was not necessary and a formal dining room that they could take or leave. Those spaces were opened up, the previous formal dining became their new home office, which was previously in the master suite. The master suite was completely reconfigured, removing the old office, and giving them a larger closet and beautiful master bathroom. The game room, which was converted from the garage years ago, was updated, as well as the bathroom, that used to be the pool bath. The closet space in that room was redesigned, adding new built-ins, and giving us more space for a larger laundry room and an additional mudroom that is now accessible from both the game room and the kitchen! They desperately needed a pool bath that was easily accessible from the backyard, without having to walk through the game room, which they had to previously use. We reconfigured their living room, adding a full bathroom that is now accessible from the backyard, fixing that problem. We did a complete overhaul to their downstairs, giving them the house they had dreamt of!
As far as the exterior is concerned, they wanted better curb appeal and a more inviting front entry. We changed the front door, and the walkway to the house that was previously slippery when wet and gave them a more open, yet sophisticated entry when you walk in. We created an outdoor space in their backyard that they will never want to leave! The back porch was extended, built a full masonry fireplace that is surrounded by a wonderful seating area, including a double hanging porch swing. The outdoor kitchen has everything they need, including tons of countertop space for entertaining, and they still have space for a large outdoor dining table. The wood-paneled ceiling and the mix-matched pavers add a great and unique design element to this beautiful outdoor living space. Scapes Incorporated did a fabulous job with their backyard landscaping, making it a perfect daily escape. They even decided to add turf to their entire backyard, keeping minimal maintenance for this busy family. The functionality this family now has in their home gives the true meaning to Living Better Starts Here™.

Transitional Master Bathroom featuring a trough sink, wall mounted fixtures, custom vanity, and custom board and batten millwork.
Photo by Shanni Weilert
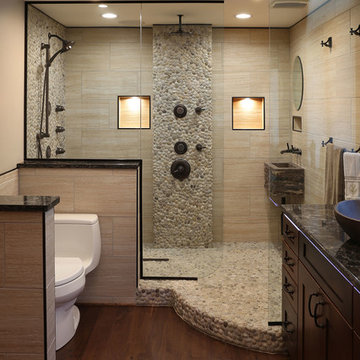
Diseño de cuarto de baño principal rural de tamaño medio con armarios con paneles empotrados, puertas de armario de madera en tonos medios, ducha doble, sanitario de dos piezas, baldosas y/o azulejos beige, paredes beige, suelo de madera en tonos medios, lavabo sobreencimera y ducha abierta
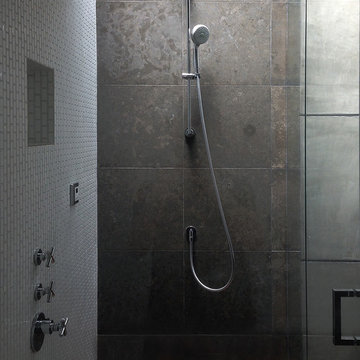
New mosaic tile, installed vertically, along with a custom wood slat shower floor, add warmth this modern steam shower, with high ceilings and skylights above.
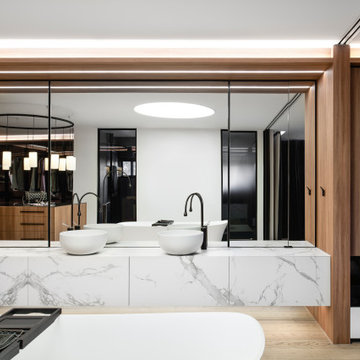
Modelo de cuarto de baño principal, doble y flotante actual extra grande con bañera exenta, ducha doble, suelo de madera en tonos medios, lavabo sobreencimera, encimera de mármol, ducha con puerta con bisagras y cuarto de baño
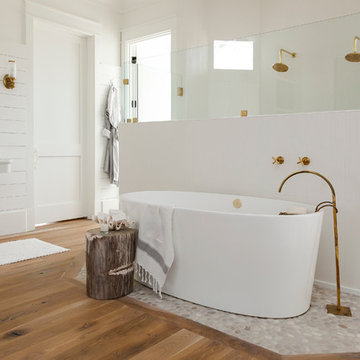
Bathroom by J.D. Smith Custom Homes; Architect: Architrave
Diseño de cuarto de baño principal marinero con lavabo con pedestal, bañera exenta, ducha doble, paredes blancas y suelo de madera en tonos medios
Diseño de cuarto de baño principal marinero con lavabo con pedestal, bañera exenta, ducha doble, paredes blancas y suelo de madera en tonos medios
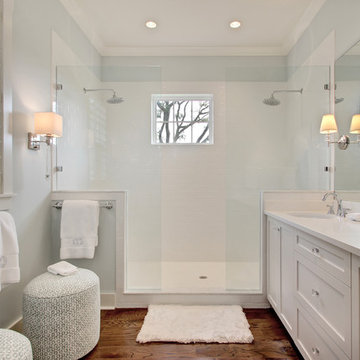
Lola Interiors, Interior Design | East Coast Virtual Tours, Photography
Diseño de cuarto de baño principal clásico renovado grande con lavabo bajoencimera, armarios estilo shaker, puertas de armario blancas, encimera de mármol, ducha doble, baldosas y/o azulejos blancos, paredes azules, suelo de madera en tonos medios, baldosas y/o azulejos de porcelana, suelo marrón y ducha abierta
Diseño de cuarto de baño principal clásico renovado grande con lavabo bajoencimera, armarios estilo shaker, puertas de armario blancas, encimera de mármol, ducha doble, baldosas y/o azulejos blancos, paredes azules, suelo de madera en tonos medios, baldosas y/o azulejos de porcelana, suelo marrón y ducha abierta
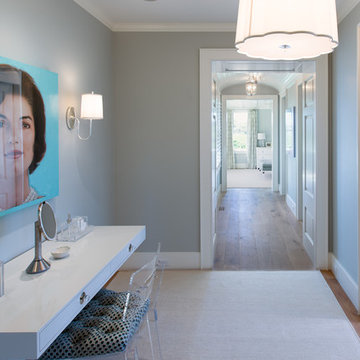
Nantucket Architectural Photography
Diseño de cuarto de baño principal marinero grande con armarios con paneles con relieve, puertas de armario blancas, encimera de mármol, bañera exenta, ducha doble, sanitario de una pieza, baldosas y/o azulejos grises, baldosas y/o azulejos de cerámica, paredes blancas y suelo de madera en tonos medios
Diseño de cuarto de baño principal marinero grande con armarios con paneles con relieve, puertas de armario blancas, encimera de mármol, bañera exenta, ducha doble, sanitario de una pieza, baldosas y/o azulejos grises, baldosas y/o azulejos de cerámica, paredes blancas y suelo de madera en tonos medios

Ejemplo de cuarto de baño principal clásico grande con bañera con patas, baldosas y/o azulejos blancos, suelo de madera en tonos medios, encimera de cuarzo compacto, ducha con puerta con bisagras, puertas de armario azules, suelo marrón, encimeras blancas, ducha doble, paredes beige y armarios con paneles empotrados

Tina Kuhlmann - Primrose Designs
Location: Rancho Santa Fe, CA, USA
Luxurious French inspired master bedroom nestled in Rancho Santa Fe with intricate details and a soft yet sophisticated palette. Photographed by John Lennon Photography https://www.primrosedi.com
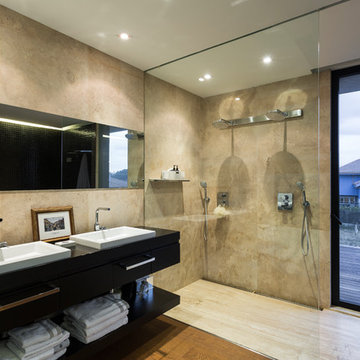
Ejemplo de cuarto de baño principal contemporáneo grande con armarios abiertos, puertas de armario negras, ducha doble, lavabo sobreencimera, paredes marrones y suelo de madera en tonos medios
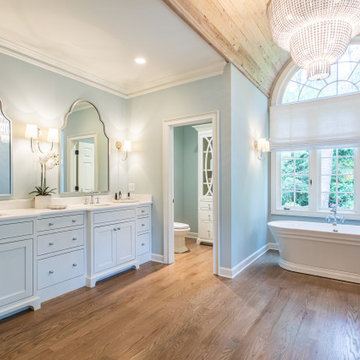
Modelo de cuarto de baño principal, doble y a medida clásico renovado grande con armarios estilo shaker, puertas de armario blancas, bañera exenta, ducha doble, sanitario de una pieza, baldosas y/o azulejos grises, suelo de madera en tonos medios, lavabo bajoencimera, ducha con puerta con bisagras, encimeras blancas y madera
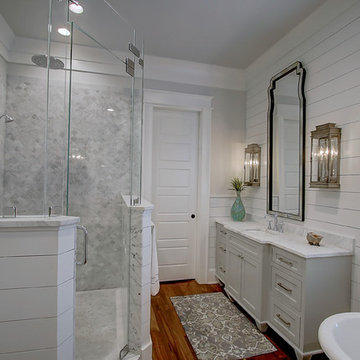
There are so many components of this space that show functionality and glamour. We kept the bright white theme throughout this custom home and extended the shiplap and white high-end materials into the bathroom. One of our favorite pieces that really captured the look included a Victoria + Albert free standing tub. Working with Krystine Edwards on the interior design, the homeowners chose oversized lanterns over the vanities, which were purchased from a local lighting store – Carolina Lanterns. And, the Moroccan style mirrors added just the extra touch of charm. Now, let’s talk about the oversized walk-in, frameless glass shower. It is simply breathtaking. We used Bianca Carerra marble, arabesque tile and penny round tiles on the floor. With three shower heads, there’s the option to set the temperature to each person’s liking. Once the valves are set you never have to change it again; you simply turn on the water! This classic white look will stand the test of time, and the glamorous selections make it one of the most beautiful master bathrooms we’ve constructed.
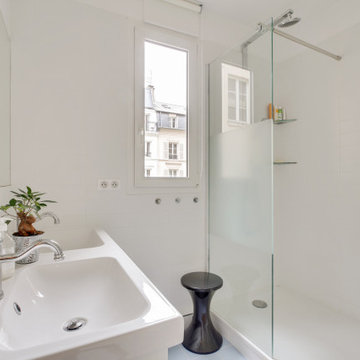
realisation d'une salle de bain familiale totalement épurée avec une très grand douche et un placard avec doubles vasques
Imagen de cuarto de baño principal, doble, de pie y blanco actual pequeño con armarios con puertas mallorquinas, puertas de armario blancas, ducha doble, sanitario de dos piezas, baldosas y/o azulejos marrones, baldosas y/o azulejos de cemento, paredes blancas, suelo de madera en tonos medios, lavabo de seno grande, encimera de azulejos, ducha con puerta corredera, encimeras blancas y machihembrado
Imagen de cuarto de baño principal, doble, de pie y blanco actual pequeño con armarios con puertas mallorquinas, puertas de armario blancas, ducha doble, sanitario de dos piezas, baldosas y/o azulejos marrones, baldosas y/o azulejos de cemento, paredes blancas, suelo de madera en tonos medios, lavabo de seno grande, encimera de azulejos, ducha con puerta corredera, encimeras blancas y machihembrado
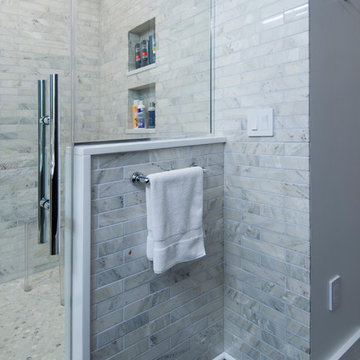
wall to wall mounted - elevating vanity, custom cabinets, commercial store front windows, industrial modern design, carrara wall and floor tile, custom shower wall and door,
Karli Moore Photography
446 ideas para cuartos de baño con ducha doble y suelo de madera en tonos medios
2