1.640 ideas para cuartos de baño con ducha doble y encimeras grises
Filtrar por
Presupuesto
Ordenar por:Popular hoy
41 - 60 de 1640 fotos
Artículo 1 de 3

His and hers master bath with spa tub.
Foto de cuarto de baño principal, doble, de pie, blanco y beige y blanco actual extra grande con puertas de armario blancas, bañera exenta, baldosas y/o azulejos grises, suelo gris, encimeras grises, paredes grises, ducha doble, baldosas y/o azulejos de piedra caliza, imitación a madera, lavabo bajoencimera, encimera de piedra caliza, ducha abierta y armarios con paneles lisos
Foto de cuarto de baño principal, doble, de pie, blanco y beige y blanco actual extra grande con puertas de armario blancas, bañera exenta, baldosas y/o azulejos grises, suelo gris, encimeras grises, paredes grises, ducha doble, baldosas y/o azulejos de piedra caliza, imitación a madera, lavabo bajoencimera, encimera de piedra caliza, ducha abierta y armarios con paneles lisos
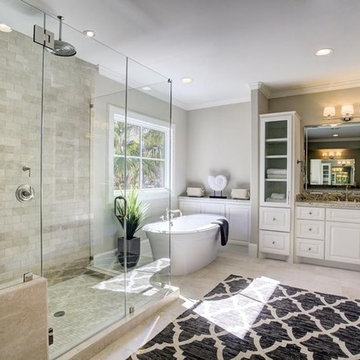
Transitional Style Custom Home Design by Purser Architectural, Inc in West University, Houston, Texas Gorgeously Built by Kamran Custom Homes
Modelo de cuarto de baño principal tradicional renovado grande con armarios con paneles empotrados, puertas de armario blancas, bañera exenta, ducha doble, baldosas y/o azulejos grises, baldosas y/o azulejos de piedra, paredes grises, suelo de travertino, lavabo bajoencimera, encimera de granito, suelo gris, ducha con puerta con bisagras y encimeras grises
Modelo de cuarto de baño principal tradicional renovado grande con armarios con paneles empotrados, puertas de armario blancas, bañera exenta, ducha doble, baldosas y/o azulejos grises, baldosas y/o azulejos de piedra, paredes grises, suelo de travertino, lavabo bajoencimera, encimera de granito, suelo gris, ducha con puerta con bisagras y encimeras grises
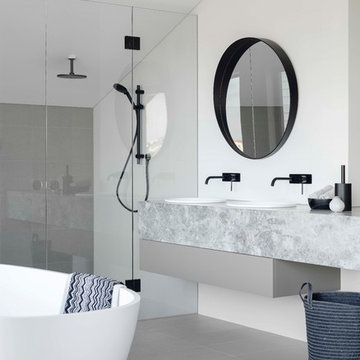
Photography: Nicholas Watt
Ejemplo de cuarto de baño principal contemporáneo grande con armarios con paneles lisos, puertas de armario grises, bañera exenta, ducha doble, sanitario de una pieza, baldosas y/o azulejos blancos, baldosas y/o azulejos de cerámica, paredes blancas, suelo de baldosas de cerámica, lavabo encastrado, encimera de mármol, suelo gris, ducha con puerta con bisagras y encimeras grises
Ejemplo de cuarto de baño principal contemporáneo grande con armarios con paneles lisos, puertas de armario grises, bañera exenta, ducha doble, sanitario de una pieza, baldosas y/o azulejos blancos, baldosas y/o azulejos de cerámica, paredes blancas, suelo de baldosas de cerámica, lavabo encastrado, encimera de mármol, suelo gris, ducha con puerta con bisagras y encimeras grises
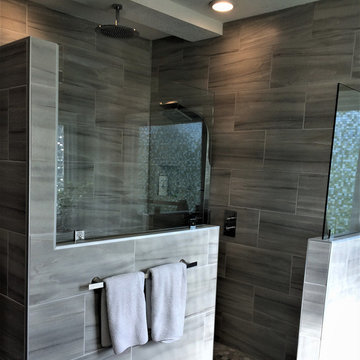
Foto de cuarto de baño principal tradicional grande con armarios con paneles lisos, puertas de armario grises, ducha doble, baldosas y/o azulejos grises, paredes grises, suelo de baldosas de cerámica, suelo gris, ducha abierta y encimeras grises
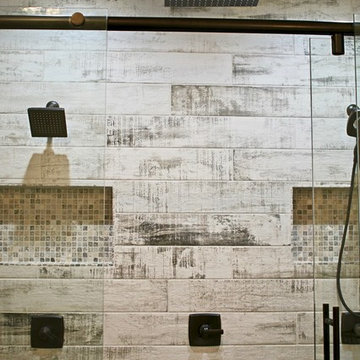
Complete luxury with this large walk-in shower. Overhead rainfall panel and two separate shower heads keep you warm and relaxed. The tile is a rustic barnwood look with small travertine squares for the inset.
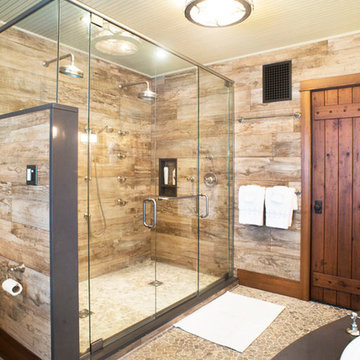
John Griebsch
Ejemplo de cuarto de baño principal rústico grande con puertas de armario de madera oscura, bañera encastrada, ducha doble, sanitario de dos piezas, baldosas y/o azulejos grises, baldosas y/o azulejos de cerámica, paredes grises, suelo de baldosas tipo guijarro, lavabo bajoencimera, encimera de granito, suelo gris, ducha con puerta con bisagras y encimeras grises
Ejemplo de cuarto de baño principal rústico grande con puertas de armario de madera oscura, bañera encastrada, ducha doble, sanitario de dos piezas, baldosas y/o azulejos grises, baldosas y/o azulejos de cerámica, paredes grises, suelo de baldosas tipo guijarro, lavabo bajoencimera, encimera de granito, suelo gris, ducha con puerta con bisagras y encimeras grises
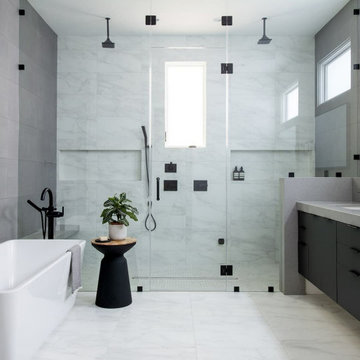
Ejemplo de cuarto de baño flotante contemporáneo con armarios con paneles lisos, puertas de armario negras, bañera exenta, baldosas y/o azulejos blancos, lavabo bajoencimera, suelo gris, encimeras grises, hornacina, ducha doble y ducha con puerta con bisagras
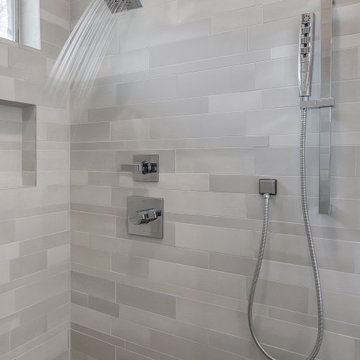
It is a common story. A couple has lived with their builder-grade bathroom for as long as they can and are ready for something upgraded and more functional. They wanted to create a bathroom that would be safe for them as they age in place and a new fresh design.
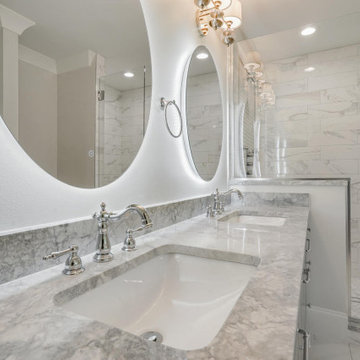
Another successful remodel! This home featured a large but dated and dysfunctional kitchen and an oddly configured master bath, which was in desperate need of a complete rework. After meeting with the homeowners to discuss their desires and needs for the space, Mireworks was able to provide them with multiple design options. Once our clients reviewed and decided on a combination of the options, a preliminary design was developed and reviewed in the 3D. Detailed plans were prepared, and work began. We could not be more pleased with the finished product!
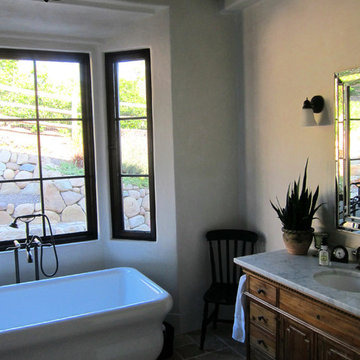
Design Consultant Jeff Doubét is the author of Creating Spanish Style Homes: Before & After – Techniques – Designs – Insights. The 240 page “Design Consultation in a Book” is now available. Please visit SantaBarbaraHomeDesigner.com for more info.
Jeff Doubét specializes in Santa Barbara style home and landscape designs. To learn more info about the variety of custom design services I offer, please visit SantaBarbaraHomeDesigner.com
Jeff Doubét is the Founder of Santa Barbara Home Design - a design studio based in Santa Barbara, California USA.
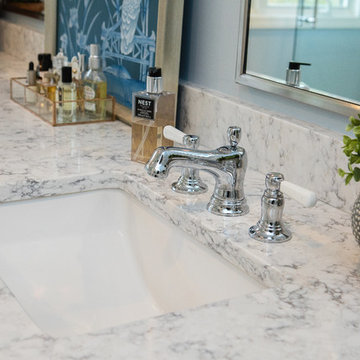
Modelo de cuarto de baño principal clásico renovado grande con armarios estilo shaker, puertas de armario blancas, ducha doble, sanitario de dos piezas, baldosas y/o azulejos blancos, baldosas y/o azulejos de porcelana, paredes azules, suelo de baldosas de cerámica, lavabo bajoencimera, encimera de cuarzo compacto, suelo gris, ducha con puerta con bisagras y encimeras grises
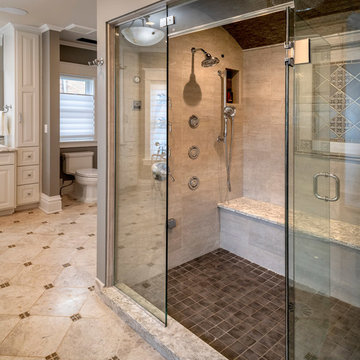
Rick Lee Photo
Ejemplo de cuarto de baño principal clásico grande con armarios con paneles con relieve, puertas de armario blancas, bañera con patas, ducha doble, sanitario de dos piezas, baldosas y/o azulejos beige, baldosas y/o azulejos de porcelana, paredes grises, suelo de baldosas de porcelana, lavabo encastrado, encimera de cuarcita, suelo gris, ducha con puerta corredera y encimeras grises
Ejemplo de cuarto de baño principal clásico grande con armarios con paneles con relieve, puertas de armario blancas, bañera con patas, ducha doble, sanitario de dos piezas, baldosas y/o azulejos beige, baldosas y/o azulejos de porcelana, paredes grises, suelo de baldosas de porcelana, lavabo encastrado, encimera de cuarcita, suelo gris, ducha con puerta corredera y encimeras grises

A beautiful tiled shower utilizing the "wood look" tile to create a natural and organic feel. A shower niche and bench both use the same honey coloured tile to create a cohesive look. A creamy white coloured shower floor brings together the look. The black shower fixtures add some drama to the design.
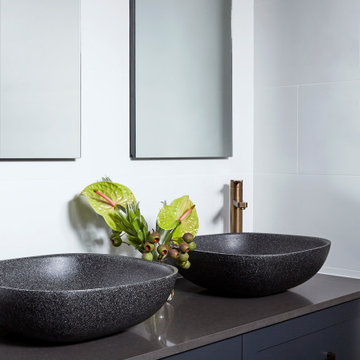
Modelo de cuarto de baño doble y flotante minimalista de tamaño medio con armarios estilo shaker, puertas de armario azules, ducha doble, sanitario de una pieza, baldosas y/o azulejos de cemento, paredes blancas, suelo de baldosas de porcelana, lavabo sobreencimera, encimera de cuarzo compacto, suelo gris, ducha abierta y encimeras grises
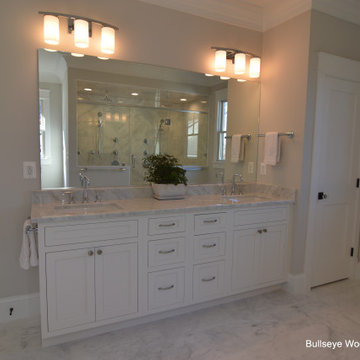
Custom inset master bathroom cabinetry in Frosty White with two banks of drawers, under mount sinks and separate make up counter.
Modelo de cuarto de baño principal, doble y a medida tradicional renovado grande con armarios estilo shaker, puertas de armario blancas, ducha doble, paredes grises, lavabo bajoencimera, encimera de cuarzo compacto, ducha con puerta con bisagras, encimeras grises y banco de ducha
Modelo de cuarto de baño principal, doble y a medida tradicional renovado grande con armarios estilo shaker, puertas de armario blancas, ducha doble, paredes grises, lavabo bajoencimera, encimera de cuarzo compacto, ducha con puerta con bisagras, encimeras grises y banco de ducha
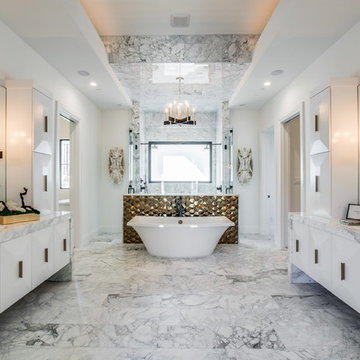
The master bathroom in the 2018 Home of Dreams. There are his and hers closets. Her closet is to the left with natural lighting from the window next to her vanity. His closet is to the left with a washer and dryer built-in to make up the downstairs laundry. There is another laundry room on the second floor. The vanities have the waterfall edge on all 4 sides to appear the vanities are floating. Black faucets and shower heads along with brass cabinets handles.
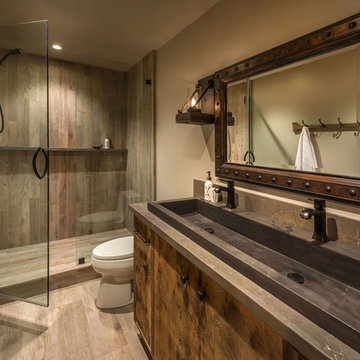
This guest bathroom has a large double trough sink incorporated into the design of a reclaimed wood vanity. Wood look percelain tiles are perfect in a wet environment with the visual warmth of wood.
Photos: Vance Fox

This 1964 Preston Hollow home was in the perfect location and had great bones but was not perfect for this family that likes to entertain. They wanted to open up their kitchen up to the den and entry as much as possible, as it was small and completely closed off. They needed significant wine storage and they did want a bar area but not where it was currently located. They also needed a place to stage food and drinks outside of the kitchen. There was a formal living room that was not necessary and a formal dining room that they could take or leave. Those spaces were opened up, the previous formal dining became their new home office, which was previously in the master suite. The master suite was completely reconfigured, removing the old office, and giving them a larger closet and beautiful master bathroom. The game room, which was converted from the garage years ago, was updated, as well as the bathroom, that used to be the pool bath. The closet space in that room was redesigned, adding new built-ins, and giving us more space for a larger laundry room and an additional mudroom that is now accessible from both the game room and the kitchen! They desperately needed a pool bath that was easily accessible from the backyard, without having to walk through the game room, which they had to previously use. We reconfigured their living room, adding a full bathroom that is now accessible from the backyard, fixing that problem. We did a complete overhaul to their downstairs, giving them the house they had dreamt of!
As far as the exterior is concerned, they wanted better curb appeal and a more inviting front entry. We changed the front door, and the walkway to the house that was previously slippery when wet and gave them a more open, yet sophisticated entry when you walk in. We created an outdoor space in their backyard that they will never want to leave! The back porch was extended, built a full masonry fireplace that is surrounded by a wonderful seating area, including a double hanging porch swing. The outdoor kitchen has everything they need, including tons of countertop space for entertaining, and they still have space for a large outdoor dining table. The wood-paneled ceiling and the mix-matched pavers add a great and unique design element to this beautiful outdoor living space. Scapes Incorporated did a fabulous job with their backyard landscaping, making it a perfect daily escape. They even decided to add turf to their entire backyard, keeping minimal maintenance for this busy family. The functionality this family now has in their home gives the true meaning to Living Better Starts Here™.
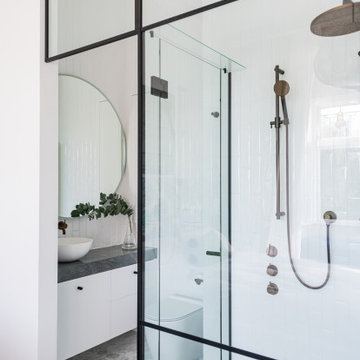
Modelo de cuarto de baño principal, único y a medida actual pequeño con todos los estilos de armarios, puertas de armario blancas, ducha doble, baldosas y/o azulejos blancos, baldosas y/o azulejos de cemento, paredes blancas, suelo de mármol, lavabo sobreencimera, encimera de cuarzo compacto, suelo gris, ducha con puerta con bisagras, encimeras grises, hornacina y casetón
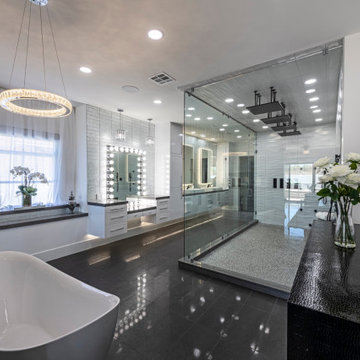
Huge master bath, with giant shower, and no expense spared.
Foto de cuarto de baño principal, doble y flotante actual extra grande con armarios con paneles lisos, puertas de armario blancas, bañera exenta, ducha doble, sanitario de una pieza, baldosas y/o azulejos grises, baldosas y/o azulejos de vidrio, paredes blancas, suelo de baldosas de cerámica, lavabo encastrado, encimera de granito, suelo gris, ducha con puerta con bisagras y encimeras grises
Foto de cuarto de baño principal, doble y flotante actual extra grande con armarios con paneles lisos, puertas de armario blancas, bañera exenta, ducha doble, sanitario de una pieza, baldosas y/o azulejos grises, baldosas y/o azulejos de vidrio, paredes blancas, suelo de baldosas de cerámica, lavabo encastrado, encimera de granito, suelo gris, ducha con puerta con bisagras y encimeras grises
1.640 ideas para cuartos de baño con ducha doble y encimeras grises
3