885 ideas para cuartos de baño con ducha doble y encimeras beige
Filtrar por
Presupuesto
Ordenar por:Popular hoy
121 - 140 de 885 fotos
Artículo 1 de 3
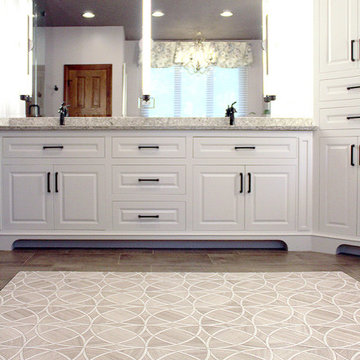
A nondescript master bathroom and closet in a large, manor-style home received a total transformation. Soft, heather purple walls and a darker violet ceiling create a serene retreat.
The shower was already large, but it was clad in cultured marble and boxed in with walls. We removed the walls and tiled the shower, including the ceiling, and added a steam shower. Two walls of glass provide tons of light and visual space, and the gorgeous marble mosaic accent in the niche is a huge focal point.
The dark wood vanity was replaced with custom cabinetry painted white and with Cambria quartz. Mirror-mounted sconces provide tons of light.
We added heated flooring and the beautiful marble mosaic creates an "area rug" of sorts.
The large, drop-in, lavender tub was replaced with a contoured freestanding soaker bath. Soft shades and a floral valance that matches the adjoining master bedroom filters light in the space.
The closet was gutted and a custom hanging system and dressers were added.
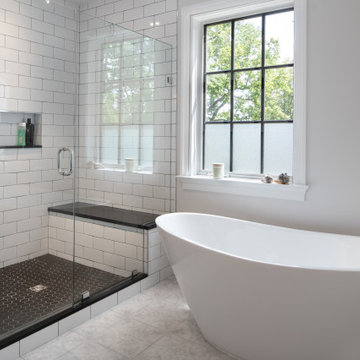
New large master bedroom in the addition has a double vanity, large shower and freestanding tub. The shower has a large niche and a bench.
Ejemplo de cuarto de baño principal tradicional renovado grande con armarios con paneles lisos, puertas de armario marrones, bañera exenta, ducha doble, baldosas y/o azulejos grises, suelo de baldosas de porcelana, lavabo bajoencimera, encimera de cuarzo compacto, suelo gris, ducha con puerta con bisagras y encimeras beige
Ejemplo de cuarto de baño principal tradicional renovado grande con armarios con paneles lisos, puertas de armario marrones, bañera exenta, ducha doble, baldosas y/o azulejos grises, suelo de baldosas de porcelana, lavabo bajoencimera, encimera de cuarzo compacto, suelo gris, ducha con puerta con bisagras y encimeras beige
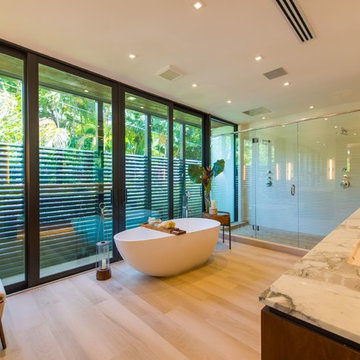
Diseño de cuarto de baño principal moderno grande con bañera exenta, ducha doble, encimera de mármol, suelo marrón, ducha con puerta con bisagras, encimeras beige y lavabo bajoencimera
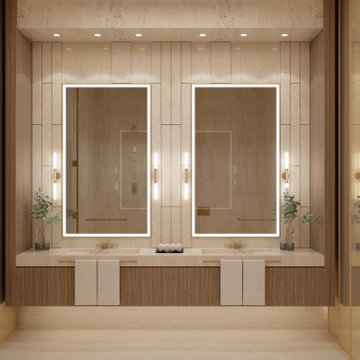
Located by the Golf course at Dubai Hills, The Royce is a translation of sleek aesthetic and classic proportions where balance becomes the norm and elegance is translated through materiality. This project is a collaboration with LACASA Architects.
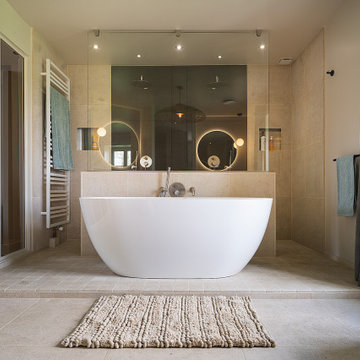
Douche doute et baignoire sur estrade. verrière vers la chambre. Murs et sols en pierres de Bourgogne. baignoire ilot Marine de chez Aubade.
Diseño de cuarto de baño principal, doble, flotante y beige y blanco contemporáneo grande con armarios con rebordes decorativos, puertas de armario blancas, bañera exenta, ducha doble, baldosas y/o azulejos beige, baldosas y/o azulejos de piedra caliza, paredes beige, suelo de piedra caliza, lavabo sobreencimera, encimera de madera, suelo beige, ducha abierta, encimeras beige, ventanas y piedra
Diseño de cuarto de baño principal, doble, flotante y beige y blanco contemporáneo grande con armarios con rebordes decorativos, puertas de armario blancas, bañera exenta, ducha doble, baldosas y/o azulejos beige, baldosas y/o azulejos de piedra caliza, paredes beige, suelo de piedra caliza, lavabo sobreencimera, encimera de madera, suelo beige, ducha abierta, encimeras beige, ventanas y piedra
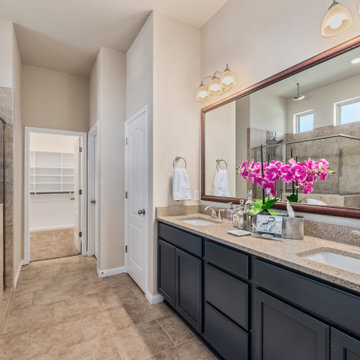
Diseño de cuarto de baño principal, doble y a medida de estilo americano grande con armarios con paneles empotrados, puertas de armario azules, bañera empotrada, ducha doble, sanitario de dos piezas, baldosas y/o azulejos beige, baldosas y/o azulejos de cerámica, paredes beige, suelo de baldosas de cerámica, lavabo bajoencimera, encimera de cuarzo compacto, suelo beige, ducha con puerta con bisagras, encimeras beige y cuarto de baño
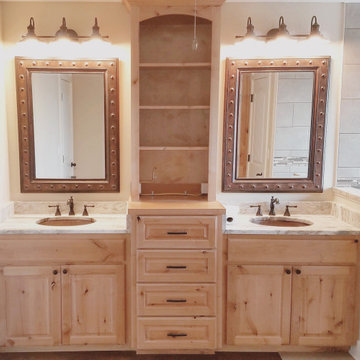
Modelo de cuarto de baño principal campestre de tamaño medio con armarios con paneles con relieve, puertas de armario de madera oscura, ducha doble, sanitario de dos piezas, baldosas y/o azulejos beige, baldosas y/o azulejos de cerámica, paredes beige, suelo de cemento, lavabo bajoencimera, encimera de granito, suelo beige, ducha abierta y encimeras beige

Brady Architectural Photography
Diseño de cuarto de baño infantil, doble y de pie tradicional renovado de tamaño medio con armarios tipo mueble, puertas de armario azules, bañera empotrada, ducha doble, baldosas y/o azulejos blancos, baldosas y/o azulejos de piedra caliza, paredes blancas, suelo de piedra caliza, lavabo bajoencimera, encimera de piedra caliza, suelo gris, ducha con puerta con bisagras y encimeras beige
Diseño de cuarto de baño infantil, doble y de pie tradicional renovado de tamaño medio con armarios tipo mueble, puertas de armario azules, bañera empotrada, ducha doble, baldosas y/o azulejos blancos, baldosas y/o azulejos de piedra caliza, paredes blancas, suelo de piedra caliza, lavabo bajoencimera, encimera de piedra caliza, suelo gris, ducha con puerta con bisagras y encimeras beige
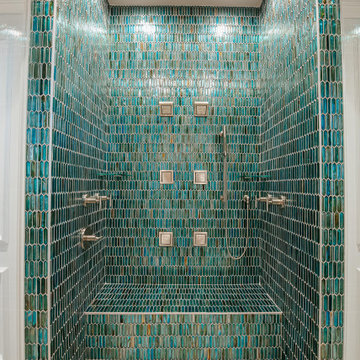
Luxurious master bathroom
Ejemplo de cuarto de baño principal, doble y a medida tradicional renovado grande con armarios con paneles lisos, puertas de armario grises, bañera exenta, ducha doble, bidé, baldosas y/o azulejos azules, baldosas y/o azulejos de vidrio, paredes beige, suelo de baldosas de porcelana, lavabo bajoencimera, encimera de cuarcita, suelo beige, ducha con puerta con bisagras, encimeras beige, cuarto de baño y bandeja
Ejemplo de cuarto de baño principal, doble y a medida tradicional renovado grande con armarios con paneles lisos, puertas de armario grises, bañera exenta, ducha doble, bidé, baldosas y/o azulejos azules, baldosas y/o azulejos de vidrio, paredes beige, suelo de baldosas de porcelana, lavabo bajoencimera, encimera de cuarcita, suelo beige, ducha con puerta con bisagras, encimeras beige, cuarto de baño y bandeja
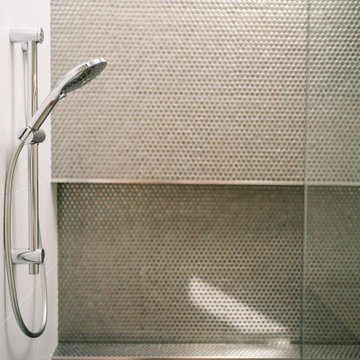
Foto de cuarto de baño principal, único, flotante y abovedado contemporáneo pequeño con armarios con paneles empotrados, puertas de armario de madera clara, ducha doble, bidé, baldosas y/o azulejos blancos, baldosas y/o azulejos de porcelana, paredes blancas, suelo de baldosas de porcelana, lavabo bajoencimera, encimera de laminado, suelo gris, ducha con puerta corredera, encimeras beige y hornacina
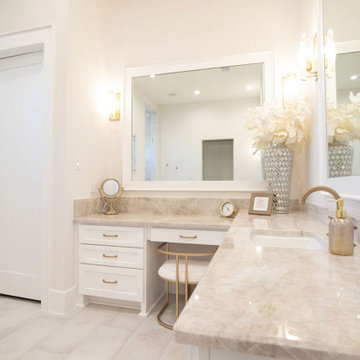
Diseño de cuarto de baño principal, a medida y único tradicional renovado grande con armarios con paneles empotrados, puertas de armario blancas, bañera exenta, ducha doble, paredes beige, suelo de travertino, suelo beige, ducha abierta, encimeras beige, cuarto de baño y lavabo bajoencimera
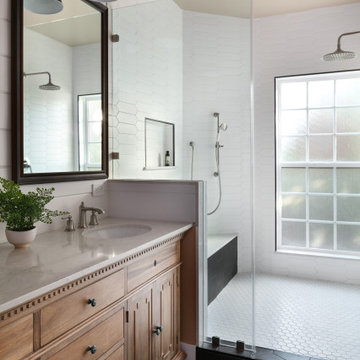
An original 1930’s English Tudor with only 2 bedrooms and 1 bath spanning about 1730 sq.ft. was purchased by a family with 2 amazing young kids, we saw the potential of this property to become a wonderful nest for the family to grow.
The plan was to reach a 2550 sq. ft. home with 4 bedroom and 4 baths spanning over 2 stories.
With continuation of the exiting architectural style of the existing home.
A large 1000sq. ft. addition was constructed at the back portion of the house to include the expended master bedroom and a second-floor guest suite with a large observation balcony overlooking the mountains of Angeles Forest.
An L shape staircase leading to the upstairs creates a moment of modern art with an all white walls and ceilings of this vaulted space act as a picture frame for a tall window facing the northern mountains almost as a live landscape painting that changes throughout the different times of day.
Tall high sloped roof created an amazing, vaulted space in the guest suite with 4 uniquely designed windows extruding out with separate gable roof above.
The downstairs bedroom boasts 9’ ceilings, extremely tall windows to enjoy the greenery of the backyard, vertical wood paneling on the walls add a warmth that is not seen very often in today’s new build.
The master bathroom has a showcase 42sq. walk-in shower with its own private south facing window to illuminate the space with natural morning light. A larger format wood siding was using for the vanity backsplash wall and a private water closet for privacy.
In the interior reconfiguration and remodel portion of the project the area serving as a family room was transformed to an additional bedroom with a private bath, a laundry room and hallway.
The old bathroom was divided with a wall and a pocket door into a powder room the leads to a tub room.
The biggest change was the kitchen area, as befitting to the 1930’s the dining room, kitchen, utility room and laundry room were all compartmentalized and enclosed.
We eliminated all these partitions and walls to create a large open kitchen area that is completely open to the vaulted dining room. This way the natural light the washes the kitchen in the morning and the rays of sun that hit the dining room in the afternoon can be shared by the two areas.
The opening to the living room remained only at 8’ to keep a division of space.
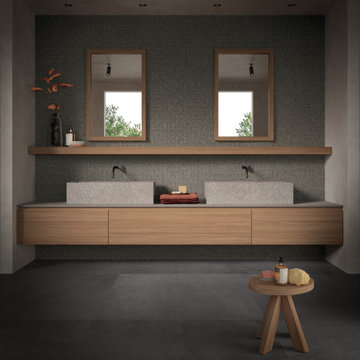
Bathroom tiles with concrete look.
Collections: Terra Crea - Limo
Imagen de cuarto de baño doble y flotante rústico con armarios con rebordes decorativos, puertas de armario marrones, bañera exenta, ducha doble, baldosas y/o azulejos beige, baldosas y/o azulejos de porcelana, paredes beige, suelo de baldosas de porcelana, aseo y ducha, lavabo integrado, encimera de azulejos, suelo marrón, ducha con puerta corredera, encimeras beige y panelado
Imagen de cuarto de baño doble y flotante rústico con armarios con rebordes decorativos, puertas de armario marrones, bañera exenta, ducha doble, baldosas y/o azulejos beige, baldosas y/o azulejos de porcelana, paredes beige, suelo de baldosas de porcelana, aseo y ducha, lavabo integrado, encimera de azulejos, suelo marrón, ducha con puerta corredera, encimeras beige y panelado
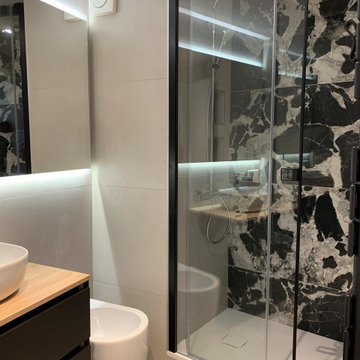
Rénovation d'une salle de bain vétuste. Remplacement de la baignoire par une douche avec paroi coulissante. Les clients souhaitaient conserver un bidet, nous en avons donc installé un nouveau, dans le même design que la vasque. Un carrelage effet marbre noir installé sur le fond de la douche fait ressortir cet espace. Il attire le regard et met en valeur la salle de bain. Le meuble vasque noir est assorti au carrelage, et le plateau a été choisi bois pour réchauffer la pièce. Un grand miroir sur mesure rétro éclairé avec bandes lumineuses prend place sur le mur face à la porte et permet d'agrandir visuellement la pièce.
Nous avons conçu un faux plafond pour intégrer des spots et remédier au manque de lumière de cette pièce borgne. Les murs sont carrelés avec du carrelage beige uni pour ne pas alourdir la pièce et laisse le marbre ressortir.
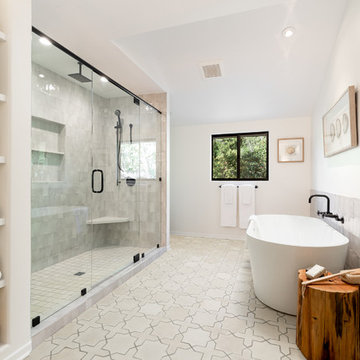
Atlas Imagery
Foto de cuarto de baño principal marinero grande con armarios con paneles lisos, puertas de armario de madera oscura, bañera exenta, ducha doble, sanitario de dos piezas, baldosas y/o azulejos grises, baldosas y/o azulejos de cerámica, paredes blancas, suelo de azulejos de cemento, lavabo encastrado, encimera de cuarcita, suelo blanco, ducha con puerta con bisagras y encimeras beige
Foto de cuarto de baño principal marinero grande con armarios con paneles lisos, puertas de armario de madera oscura, bañera exenta, ducha doble, sanitario de dos piezas, baldosas y/o azulejos grises, baldosas y/o azulejos de cerámica, paredes blancas, suelo de azulejos de cemento, lavabo encastrado, encimera de cuarcita, suelo blanco, ducha con puerta con bisagras y encimeras beige
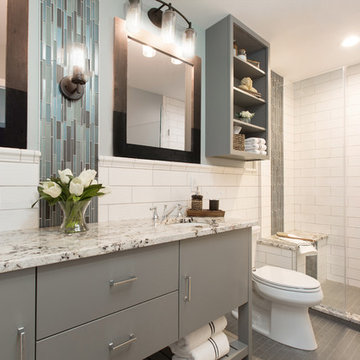
Custom double vanity has open storage for towels and toys. waterfall feature on back splash breaks up the white subway tile. The same accent is used inside the shower.
Megan Thiele Photography

Relaxed and Coastal master bath
Modelo de cuarto de baño principal, doble y a medida marinero de tamaño medio con armarios estilo shaker, puertas de armario marrones, bañera exenta, ducha doble, baldosas y/o azulejos marrones, imitación madera, paredes blancas, suelo de baldosas de cerámica, lavabo integrado, encimera de cuarzo compacto, suelo blanco, ducha con puerta con bisagras y encimeras beige
Modelo de cuarto de baño principal, doble y a medida marinero de tamaño medio con armarios estilo shaker, puertas de armario marrones, bañera exenta, ducha doble, baldosas y/o azulejos marrones, imitación madera, paredes blancas, suelo de baldosas de cerámica, lavabo integrado, encimera de cuarzo compacto, suelo blanco, ducha con puerta con bisagras y encimeras beige
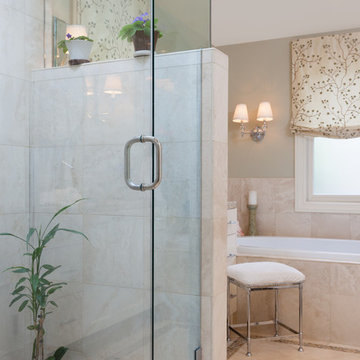
Master Bath Retreat
AND Interior Design Studio
Anne Norton, Designer
Peter Lyon Photography
Foto de cuarto de baño principal clásico de tamaño medio con lavabo sobreencimera, armarios tipo mueble, puertas de armario blancas, encimera de mármol, bañera empotrada, ducha doble, baldosas y/o azulejos beige, baldosas y/o azulejos de piedra, paredes verdes, suelo de piedra caliza, sanitario de una pieza, suelo beige, ducha con puerta con bisagras y encimeras beige
Foto de cuarto de baño principal clásico de tamaño medio con lavabo sobreencimera, armarios tipo mueble, puertas de armario blancas, encimera de mármol, bañera empotrada, ducha doble, baldosas y/o azulejos beige, baldosas y/o azulejos de piedra, paredes verdes, suelo de piedra caliza, sanitario de una pieza, suelo beige, ducha con puerta con bisagras y encimeras beige
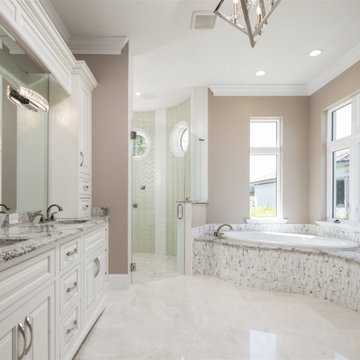
Ground floor primary bathroom with tons of storage and a unique hexagon shaped, walk-in shower. Porthole windows on each wall flood the shower with light without sacrificing privacy.
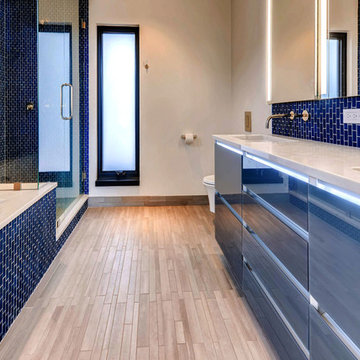
Rodwin Architecture & Skycastle Homes
Location: Boulder, CO, United States
The homeowner wanted something bold and unique for his home. He asked that it be warm in its material palette, strongly connected to its site and deep green in its performance. This 3,000 sf. modern home’s design reflects a carefully crafted balance between capturing mountain views and passive solar design. On the ground floor, interior Travertine tile radiant heated floors flow out through broad sliding doors to the white concrete patio and then dissolves into the landscape. A built-in BBQ and gas fire pit create an outdoor room. The ground floor has a sunny, simple open concept floor plan that joins all the public social spaces and creates a gracious indoor/outdoor flow. The sleek kitchen has an urban cultivator (for fresh veggies) and a quick connection to the raised bed garden and small fruit tree orchard outside. Follow the floating staircase up the board-formed concrete tile wall. At the landing your view continues out over a “live roof”. The second floor’s 14ft tall ceilings open to giant views of the Flatirons and towering trees. Clerestory windows allow in high light, and create a floating roof effect as the Doug Fir ceiling continues out to form the large eaves; we protected the house’s large windows from overheating by creating an enormous cantilevered hat. The upper floor has a bedroom on each end and is centered around the spacious family room, where music is the main activity. The family room has a nook for a mini-home office featuring a floating wood desk. Forming one wall of the family room, a custom-designed pair of laser-cut barn doors inspired by a forest of trees opens to an 18th century Chinese day-bed. The bathrooms sport hand-made glass mosaic tiles; the daughter’s shower is designed to resemble a waterfall. This near-Net-Zero Energy home achieved LEED Gold certification. It has 10kWh of solar panels discretely tucked onto the roof, a ground source heat pump & boiler, foam insulation, an ERV, Energy Star windows and appliances, all LED lights and water conserving plumbing fixtures. Built by Skycastle Construction.
885 ideas para cuartos de baño con ducha doble y encimeras beige
7