885 ideas para cuartos de baño con ducha doble y encimeras beige
Filtrar por
Presupuesto
Ordenar por:Popular hoy
101 - 120 de 885 fotos
Artículo 1 de 3

This new home was built on an old lot in Dallas, TX in the Preston Hollow neighborhood. The new home is a little over 5,600 sq.ft. and features an expansive great room and a professional chef’s kitchen. This 100% brick exterior home was built with full-foam encapsulation for maximum energy performance. There is an immaculate courtyard enclosed by a 9' brick wall keeping their spool (spa/pool) private. Electric infrared radiant patio heaters and patio fans and of course a fireplace keep the courtyard comfortable no matter what time of year. A custom king and a half bed was built with steps at the end of the bed, making it easy for their dog Roxy, to get up on the bed. There are electrical outlets in the back of the bathroom drawers and a TV mounted on the wall behind the tub for convenience. The bathroom also has a steam shower with a digital thermostatic valve. The kitchen has two of everything, as it should, being a commercial chef's kitchen! The stainless vent hood, flanked by floating wooden shelves, draws your eyes to the center of this immaculate kitchen full of Bluestar Commercial appliances. There is also a wall oven with a warming drawer, a brick pizza oven, and an indoor churrasco grill. There are two refrigerators, one on either end of the expansive kitchen wall, making everything convenient. There are two islands; one with casual dining bar stools, as well as a built-in dining table and another for prepping food. At the top of the stairs is a good size landing for storage and family photos. There are two bedrooms, each with its own bathroom, as well as a movie room. What makes this home so special is the Casita! It has its own entrance off the common breezeway to the main house and courtyard. There is a full kitchen, a living area, an ADA compliant full bath, and a comfortable king bedroom. It’s perfect for friends staying the weekend or in-laws staying for a month.
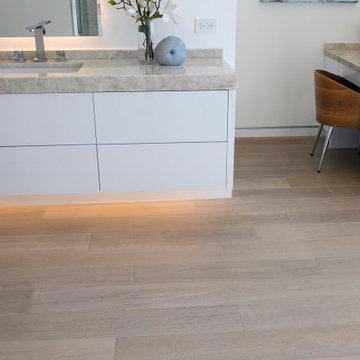
French White 9" Oak select grade flooring
Diseño de cuarto de baño principal, doble y a medida minimalista extra grande con armarios con paneles lisos, puertas de armario blancas, bañera con patas, ducha doble, baldosas y/o azulejos beige, paredes blancas, suelo de madera en tonos medios, encimera de mármol, suelo marrón, ducha con puerta corredera, encimeras beige y banco de ducha
Diseño de cuarto de baño principal, doble y a medida minimalista extra grande con armarios con paneles lisos, puertas de armario blancas, bañera con patas, ducha doble, baldosas y/o azulejos beige, paredes blancas, suelo de madera en tonos medios, encimera de mármol, suelo marrón, ducha con puerta corredera, encimeras beige y banco de ducha
Master Bath Remodel
Modelo de cuarto de baño principal y a medida contemporáneo grande con armarios con paneles lisos, puertas de armario de madera clara, bañera exenta, ducha doble, bidé, baldosas y/o azulejos blancos, baldosas y/o azulejos de cemento, paredes blancas, suelo de baldosas de porcelana, lavabo bajoencimera, encimera de cuarzo compacto, suelo beige, ducha con puerta con bisagras, encimeras beige, banco de ducha y boiserie
Modelo de cuarto de baño principal y a medida contemporáneo grande con armarios con paneles lisos, puertas de armario de madera clara, bañera exenta, ducha doble, bidé, baldosas y/o azulejos blancos, baldosas y/o azulejos de cemento, paredes blancas, suelo de baldosas de porcelana, lavabo bajoencimera, encimera de cuarzo compacto, suelo beige, ducha con puerta con bisagras, encimeras beige, banco de ducha y boiserie
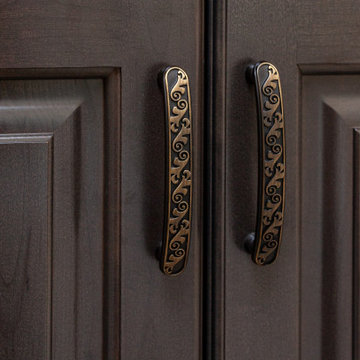
Double showers are the main feature in this expansive master bathroom. The original shower included double showers but was closed off with 2 waist height walls of tile. Taking down the walls, squaring up the design and installing a full-length glass enclosure, creates more space visually and opens up the shower to more light.
Delta fixtures in Venetian Bronze finish are installed throughout. A spacious bench was installed for added comfort and double hand showers make showering a luxurious experience. 6"x6" porcelain Barcelona Collection tiles add a design element inside the upper portion of the shower walls and in the wall niche.
Liking the look of wood but not caring for the maintenance that real wood requires, these homeowner's opted to have 8"x48" Scrapwood Wind porcelain tiles installed instead. New Waypoint vanities in Cherry Slate finish and Sienna Bordeaux Granit tops provide a rich component in the room and are accessorized with Jeffrey Alexander Regency pulls that have a delicate antique brushed satin brass design.
An added key feature in this master bathroom is a newly installed door that conveniently leads out to their beautiful back yard pool just a few steps away.
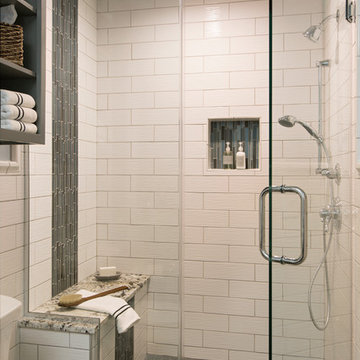
The bench seat is the focal point in this full-sized shower. A waterfall effect is created using gay glass tile. Hand held and wall mounted shower faucets are installed for cleaning and height adjustment.
Megan Thiele Photography
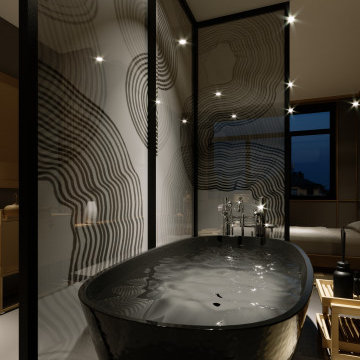
Black Ceramic Tub & Signature Nomad Textured Smoked Glass Partition / Art Courtesy To Sumit Mehndiratta / Villa / Dubai Hills / 2021
Imagen de cuarto de baño principal, único y de pie actual extra grande con armarios abiertos, puertas de armario beige, bañera exenta, ducha doble, baldosas y/o azulejos grises, baldosas y/o azulejos de cemento, suelo de azulejos de cemento, encimera de acrílico, suelo gris y encimeras beige
Imagen de cuarto de baño principal, único y de pie actual extra grande con armarios abiertos, puertas de armario beige, bañera exenta, ducha doble, baldosas y/o azulejos grises, baldosas y/o azulejos de cemento, suelo de azulejos de cemento, encimera de acrílico, suelo gris y encimeras beige
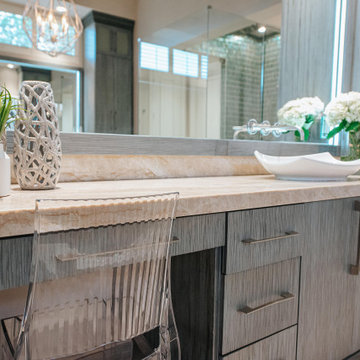
Luxurious master bathroom
Diseño de cuarto de baño principal, doble y a medida tradicional renovado grande con armarios con paneles lisos, puertas de armario grises, bañera exenta, ducha doble, bidé, baldosas y/o azulejos azules, baldosas y/o azulejos de vidrio, paredes beige, suelo de baldosas de porcelana, lavabo bajoencimera, encimera de cuarcita, suelo beige, ducha con puerta con bisagras, encimeras beige, cuarto de baño y bandeja
Diseño de cuarto de baño principal, doble y a medida tradicional renovado grande con armarios con paneles lisos, puertas de armario grises, bañera exenta, ducha doble, bidé, baldosas y/o azulejos azules, baldosas y/o azulejos de vidrio, paredes beige, suelo de baldosas de porcelana, lavabo bajoencimera, encimera de cuarcita, suelo beige, ducha con puerta con bisagras, encimeras beige, cuarto de baño y bandeja
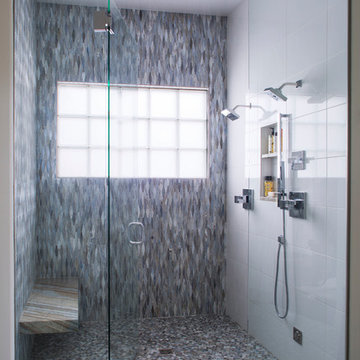
EMR Photography
Ejemplo de cuarto de baño principal tradicional renovado de tamaño medio con armarios con paneles lisos, puertas de armario grises, bañera exenta, ducha doble, sanitario de una pieza, baldosas y/o azulejos grises, baldosas y/o azulejos de vidrio, paredes blancas, suelo de baldosas de porcelana, lavabo bajoencimera, encimera de cuarcita, suelo blanco, ducha con puerta con bisagras y encimeras beige
Ejemplo de cuarto de baño principal tradicional renovado de tamaño medio con armarios con paneles lisos, puertas de armario grises, bañera exenta, ducha doble, sanitario de una pieza, baldosas y/o azulejos grises, baldosas y/o azulejos de vidrio, paredes blancas, suelo de baldosas de porcelana, lavabo bajoencimera, encimera de cuarcita, suelo blanco, ducha con puerta con bisagras y encimeras beige
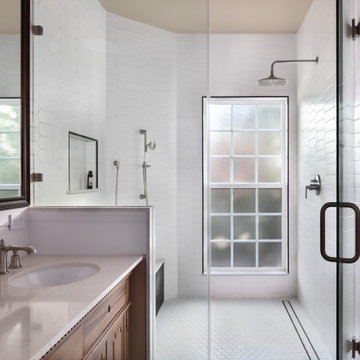
An original 1930’s English Tudor with only 2 bedrooms and 1 bath spanning about 1730 sq.ft. was purchased by a family with 2 amazing young kids, we saw the potential of this property to become a wonderful nest for the family to grow.
The plan was to reach a 2550 sq. ft. home with 4 bedroom and 4 baths spanning over 2 stories.
With continuation of the exiting architectural style of the existing home.
A large 1000sq. ft. addition was constructed at the back portion of the house to include the expended master bedroom and a second-floor guest suite with a large observation balcony overlooking the mountains of Angeles Forest.
An L shape staircase leading to the upstairs creates a moment of modern art with an all white walls and ceilings of this vaulted space act as a picture frame for a tall window facing the northern mountains almost as a live landscape painting that changes throughout the different times of day.
Tall high sloped roof created an amazing, vaulted space in the guest suite with 4 uniquely designed windows extruding out with separate gable roof above.
The downstairs bedroom boasts 9’ ceilings, extremely tall windows to enjoy the greenery of the backyard, vertical wood paneling on the walls add a warmth that is not seen very often in today’s new build.
The master bathroom has a showcase 42sq. walk-in shower with its own private south facing window to illuminate the space with natural morning light. A larger format wood siding was using for the vanity backsplash wall and a private water closet for privacy.
In the interior reconfiguration and remodel portion of the project the area serving as a family room was transformed to an additional bedroom with a private bath, a laundry room and hallway.
The old bathroom was divided with a wall and a pocket door into a powder room the leads to a tub room.
The biggest change was the kitchen area, as befitting to the 1930’s the dining room, kitchen, utility room and laundry room were all compartmentalized and enclosed.
We eliminated all these partitions and walls to create a large open kitchen area that is completely open to the vaulted dining room. This way the natural light the washes the kitchen in the morning and the rays of sun that hit the dining room in the afternoon can be shared by the two areas.
The opening to the living room remained only at 8’ to keep a division of space.
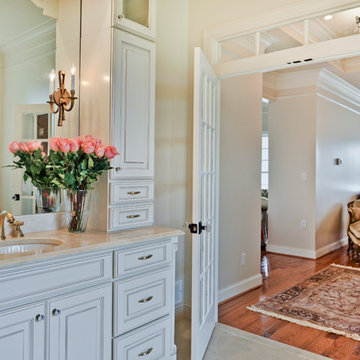
Living the dream on their estate home, this couple wanted to improve their ability to the home they built 12 years ago in the quiet suburb of Nokesville, VA.
Their vision for the master bathroom suite and adjacent closet space changed over the years.
They wanted direct access from master bathroom into the closet, which was not possible due to the spiral staircase. We removed this spiral staircase and moved bathroom wall by a foot into the closet, then built a wrap-around staircase allowing access to the upper level closet space. We installed wood flooring to continue bedroom and adjacent hallway floor into closet space.
The entire bathroom was gutted, redesigned to have a state of new art whirlpool tub which was placed under a new arch picture window facing scenery of the side yard. The tub was decked in solid marble and surrounded with matching wood paneling as used for custom vanities.
All plumbing was moved to create L-shape vanity spaces and make up area, with hidden mirrors behind hanging artwork.
A large multiple function shower with custom doors and floor to ceiling marble was placed on south side of this bathroom, and a closed water closet area was placed on the left end.
Using large scale marble tile floors with decorative accent tiles, crown, chair rail and fancy high-end hardware make this master suite a serene place for retiring in. The cream and gold color combination serves as a classic symbol of luxury.
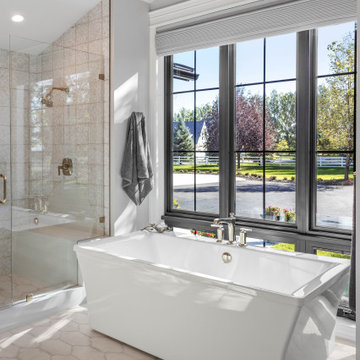
Primary Bathroom
Foto de cuarto de baño principal, doble, a medida y abovedado grande con armarios con paneles con relieve, puertas de armario con efecto envejecido, bañera exenta, ducha doble, sanitario de dos piezas, baldosas y/o azulejos blancos, baldosas y/o azulejos de cerámica, paredes blancas, suelo de baldosas de cerámica, lavabo bajoencimera, encimera de cuarcita, suelo beige, ducha con puerta con bisagras, encimeras beige y banco de ducha
Foto de cuarto de baño principal, doble, a medida y abovedado grande con armarios con paneles con relieve, puertas de armario con efecto envejecido, bañera exenta, ducha doble, sanitario de dos piezas, baldosas y/o azulejos blancos, baldosas y/o azulejos de cerámica, paredes blancas, suelo de baldosas de cerámica, lavabo bajoencimera, encimera de cuarcita, suelo beige, ducha con puerta con bisagras, encimeras beige y banco de ducha
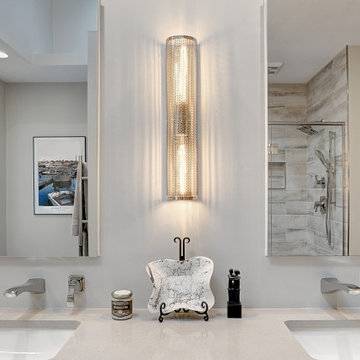
Bathroom remodel by J. Francis Company, LLC.
Photography by Jesse Riesmeyer
Imagen de cuarto de baño principal, doble y a medida moderno de tamaño medio con ducha doble, baldosas y/o azulejos grises, baldosas y/o azulejos de porcelana, paredes grises, suelo de baldosas de porcelana, lavabo bajoencimera, encimera de cuarzo compacto, suelo gris, ducha con puerta con bisagras, encimeras beige y bandeja
Imagen de cuarto de baño principal, doble y a medida moderno de tamaño medio con ducha doble, baldosas y/o azulejos grises, baldosas y/o azulejos de porcelana, paredes grises, suelo de baldosas de porcelana, lavabo bajoencimera, encimera de cuarzo compacto, suelo gris, ducha con puerta con bisagras, encimeras beige y bandeja
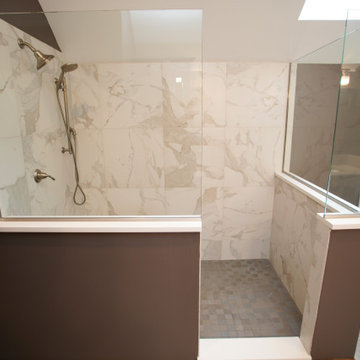
New Master Bath Remodel in Naperville that features a large soaking tub, giant walk-in shower and double sink vanity with custom cabinets.
Diseño de cuarto de baño principal, doble, a medida y abovedado minimalista extra grande con puertas de armario marrones, bañera esquinera, ducha doble, paredes marrones, suelo de baldosas de porcelana, lavabo bajoencimera, encimera de mármol, suelo beige, ducha con puerta con bisagras, encimeras beige y cuarto de baño
Diseño de cuarto de baño principal, doble, a medida y abovedado minimalista extra grande con puertas de armario marrones, bañera esquinera, ducha doble, paredes marrones, suelo de baldosas de porcelana, lavabo bajoencimera, encimera de mármol, suelo beige, ducha con puerta con bisagras, encimeras beige y cuarto de baño
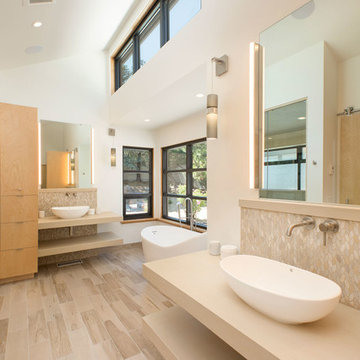
Foto de cuarto de baño principal nórdico grande con armarios abiertos, puertas de armario beige, bañera exenta, ducha doble, baldosas y/o azulejos multicolor, baldosas y/o azulejos en mosaico, paredes blancas, suelo de baldosas de porcelana, lavabo sobreencimera, encimera de acrílico, suelo marrón, ducha con puerta con bisagras y encimeras beige
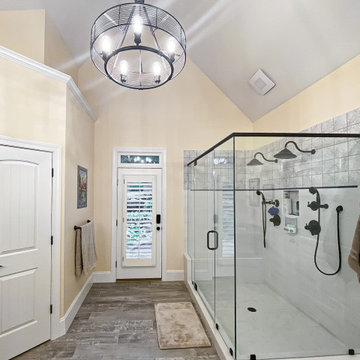
Double showers are the main feature in this expansive master bathroom. The original shower included double showers but was closed off with 2 waist height walls of tile. Taking down the walls, squaring up the design and installing a full-length glass enclosure, creates more space visually and opens up the shower to more light.
Delta fixtures in Venetian Bronze finish are installed throughout. A spacious bench was installed for added comfort and double hand showers make showering a luxurious experience. 6"x6" porcelain Barcelona Collection tiles add a design element inside the upper portion of the shower walls and in the wall niche.
Liking the look of wood but not caring for the maintenance that real wood requires, these homeowner's opted to have 8"x48" Scrapwood Wind porcelain tiles installed instead. New Waypoint vanities in Cherry Slate finish and Sienna Bordeaux Granit tops provide a rich component in the room and are accessorized with Jeffrey Alexander Regency pulls that have a delicate antique brushed satin brass design.
An added key feature in this master bathroom is a newly installed door that conveniently leads out to their beautiful back yard pool just a few steps away.
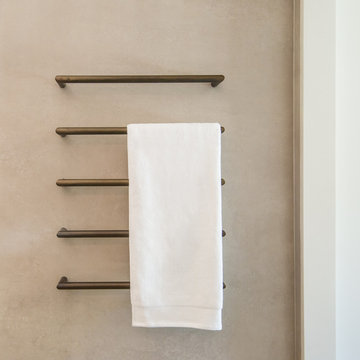
Close up of custom designed towel rack in Brass finish, Wagga Wagga
Ejemplo de cuarto de baño principal campestre grande con armarios con paneles lisos, ducha doble, sanitario de pared, baldosas y/o azulejos beige, baldosas y/o azulejos de cerámica, paredes blancas, suelo de baldosas de cerámica, lavabo sobreencimera, encimera de mármol, suelo beige, ducha abierta, puertas de armario de madera oscura y encimeras beige
Ejemplo de cuarto de baño principal campestre grande con armarios con paneles lisos, ducha doble, sanitario de pared, baldosas y/o azulejos beige, baldosas y/o azulejos de cerámica, paredes blancas, suelo de baldosas de cerámica, lavabo sobreencimera, encimera de mármol, suelo beige, ducha abierta, puertas de armario de madera oscura y encimeras beige
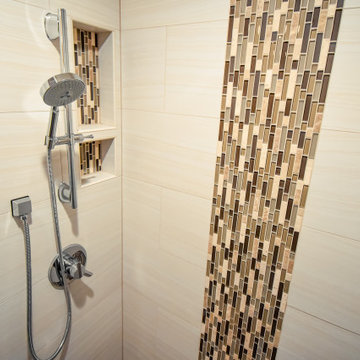
Master bathroom update. Replaced separate vanities with large double sink vanity with quartz countertops. Replaced clawfoot tub with more functional acrylic freestanding bath tub with floor mounted tub filler. Leaking shower was completely renovated. New tile with glass tile waterfall accent and dual shower heads in walk in shower. New tile flooring. Kept original wainscoting and painted it.
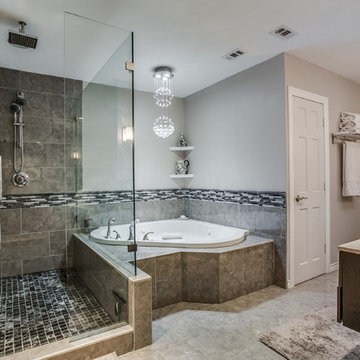
Foto de cuarto de baño principal con armarios con paneles lisos, puertas de armario marrones, jacuzzi, ducha doble, sanitario de dos piezas, baldosas y/o azulejos grises, baldosas y/o azulejos de porcelana, paredes grises, suelo de baldosas de porcelana, lavabo con pedestal, encimera de acrílico, suelo gris, ducha con puerta con bisagras y encimeras beige
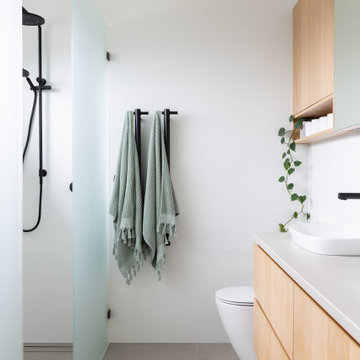
Modelo de cuarto de baño principal, doble y flotante vintage de tamaño medio con armarios con paneles lisos, puertas de armario de madera clara, ducha doble, sanitario de pared, baldosas y/o azulejos grises, baldosas y/o azulejos de cerámica, paredes blancas, suelo de baldosas de cerámica, lavabo encastrado, encimera de cuarzo compacto, suelo gris, ducha abierta, encimeras beige y hornacina
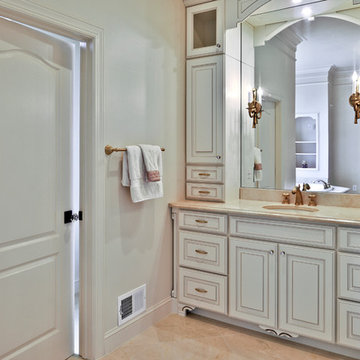
Living the dream on their estate home, this couple wanted to improve their ability to the home they built 12 years ago in the quiet suburb of Nokesville, VA.
Their vision for the master bathroom suite and adjacent closet space changed over the years.
They wanted direct access from master bathroom into the closet, which was not possible due to the spiral staircase. We removed this spiral staircase and moved bathroom wall by a foot into the closet, then built a wrap-around staircase allowing access to the upper level closet space. We installed wood flooring to continue bedroom and adjacent hallway floor into closet space.
The entire bathroom was gutted, redesigned to have a state of new art whirlpool tub which was placed under a new arch picture window facing scenery of the side yard. The tub was decked in solid marble and surrounded with matching wood paneling as used for custom vanities.
All plumbing was moved to create L-shape vanity spaces and make up area, with hidden mirrors behind hanging artwork.
A large multiple function shower with custom doors and floor to ceiling marble was placed on south side of this bathroom, and a closed water closet area was placed on the left end.
Using large scale marble tile floors with decorative accent tiles, crown, chair rail and fancy high-end hardware make this master suite a serene place for retiring in. The cream and gold color combination serves as a classic symbol of luxury.
885 ideas para cuartos de baño con ducha doble y encimeras beige
6