39.196 ideas para cuartos de baño con ducha con puerta corredera
Filtrar por
Presupuesto
Ordenar por:Popular hoy
201 - 220 de 39.196 fotos
Artículo 1 de 2

This new home was built on an old lot in Dallas, TX in the Preston Hollow neighborhood. The new home is a little over 5,600 sq.ft. and features an expansive great room and a professional chef’s kitchen. This 100% brick exterior home was built with full-foam encapsulation for maximum energy performance. There is an immaculate courtyard enclosed by a 9' brick wall keeping their spool (spa/pool) private. Electric infrared radiant patio heaters and patio fans and of course a fireplace keep the courtyard comfortable no matter what time of year. A custom king and a half bed was built with steps at the end of the bed, making it easy for their dog Roxy, to get up on the bed. There are electrical outlets in the back of the bathroom drawers and a TV mounted on the wall behind the tub for convenience. The bathroom also has a steam shower with a digital thermostatic valve. The kitchen has two of everything, as it should, being a commercial chef's kitchen! The stainless vent hood, flanked by floating wooden shelves, draws your eyes to the center of this immaculate kitchen full of Bluestar Commercial appliances. There is also a wall oven with a warming drawer, a brick pizza oven, and an indoor churrasco grill. There are two refrigerators, one on either end of the expansive kitchen wall, making everything convenient. There are two islands; one with casual dining bar stools, as well as a built-in dining table and another for prepping food. At the top of the stairs is a good size landing for storage and family photos. There are two bedrooms, each with its own bathroom, as well as a movie room. What makes this home so special is the Casita! It has its own entrance off the common breezeway to the main house and courtyard. There is a full kitchen, a living area, an ADA compliant full bath, and a comfortable king bedroom. It’s perfect for friends staying the weekend or in-laws staying for a month.

A small, yet efficient, master bathroom. This blue glazed ceramic adds a fun touch!
Architecture and interior design: H2D Architecture + Design
www.h2darchitects.com

Imagen de cuarto de baño largo y estrecho, único y a medida clásico renovado pequeño con armarios con puertas mallorquinas, puertas de armario de madera clara, ducha a ras de suelo, sanitario de pared, baldosas y/o azulejos azules, baldosas y/o azulejos en mosaico, paredes azules, suelo de baldosas de cerámica, aseo y ducha, lavabo bajoencimera, encimera de acrílico, suelo beige, ducha con puerta corredera y encimeras blancas
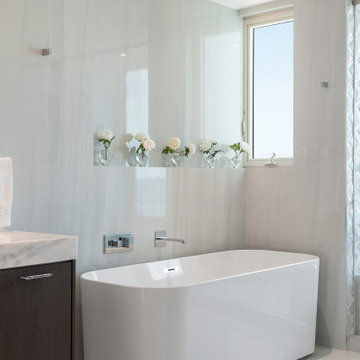
Diseño de cuarto de baño principal, doble y flotante actual de tamaño medio sin sin inodoro con puertas de armario de madera en tonos medios, bañera exenta, bidé, baldosas y/o azulejos blancos, losas de piedra, paredes blancas, suelo de mármol, lavabo integrado, suelo blanco, ducha con puerta corredera, encimeras blancas y banco de ducha
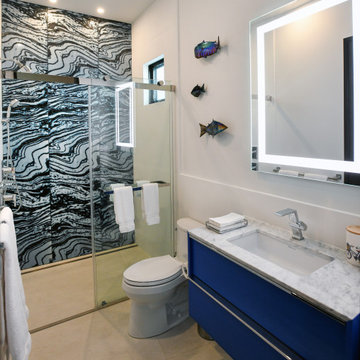
Foto de cuarto de baño único y flotante contemporáneo de tamaño medio con armarios con paneles lisos, puertas de armario azules, ducha a ras de suelo, todos los baños, baldosas y/o azulejos azules, paredes azules, aseo y ducha, lavabo bajoencimera, ducha con puerta corredera y todos los tratamientos de pared

When a client's son reached out wanting to remodel two bathrooms I was so excited because, one I loved their style, and two it meant I got to continue the relationship. They just had a baby and to brave remodeling in a pandemic was mind blowing. We did some creative consults, but Landmark Remodeling and the PID pulled it off.

Master Bathroom, post renovation
Modelo de cuarto de baño único y a medida de estilo de casa de campo pequeño con armarios estilo shaker, puertas de armario marrones, ducha esquinera, sanitario de una pieza, baldosas y/o azulejos blancos, baldosas y/o azulejos de cemento, paredes grises, suelo de baldosas de porcelana, lavabo bajoencimera, encimera de cuarzo compacto, suelo blanco, ducha con puerta corredera y encimeras blancas
Modelo de cuarto de baño único y a medida de estilo de casa de campo pequeño con armarios estilo shaker, puertas de armario marrones, ducha esquinera, sanitario de una pieza, baldosas y/o azulejos blancos, baldosas y/o azulejos de cemento, paredes grises, suelo de baldosas de porcelana, lavabo bajoencimera, encimera de cuarzo compacto, suelo blanco, ducha con puerta corredera y encimeras blancas
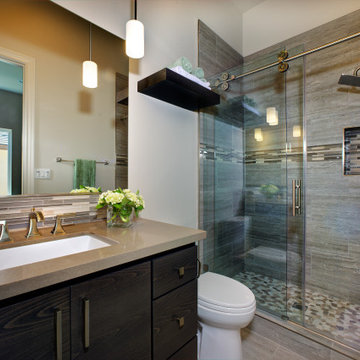
Foto de cuarto de baño único y a medida clásico renovado de tamaño medio con armarios con paneles lisos, puertas de armario marrones, ducha empotrada, sanitario de dos piezas, baldosas y/o azulejos de porcelana, paredes marrones, suelo de baldosas de porcelana, aseo y ducha, lavabo bajoencimera, encimera de cuarzo compacto, suelo marrón, ducha con puerta corredera, encimeras marrones y baldosas y/o azulejos grises
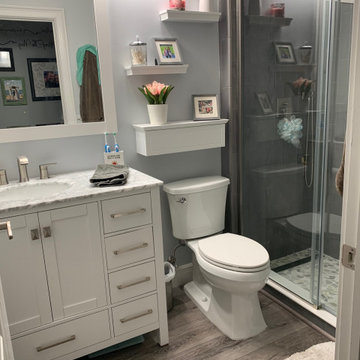
Completion of the new shower enclosure with barn-style doors, white floating shelves, new low-flow toilet and new waterproof, scratch-resistant vinyl plank flooring.
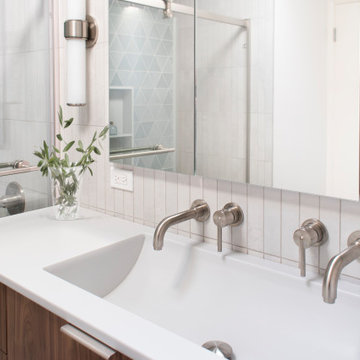
Custom mid-century modern family bath combines modern touches with timeless style.
Modelo de cuarto de baño principal, doble y de pie vintage pequeño con armarios con paneles lisos, puertas de armario de madera oscura, baldosas y/o azulejos blancos, baldosas y/o azulejos de porcelana, paredes blancas, lavabo integrado, encimera de acrílico, ducha con puerta corredera, encimeras blancas, bañera empotrada y combinación de ducha y bañera
Modelo de cuarto de baño principal, doble y de pie vintage pequeño con armarios con paneles lisos, puertas de armario de madera oscura, baldosas y/o azulejos blancos, baldosas y/o azulejos de porcelana, paredes blancas, lavabo integrado, encimera de acrílico, ducha con puerta corredera, encimeras blancas, bañera empotrada y combinación de ducha y bañera

Victorian Style Bathroom in Horsham, West Sussex
In the peaceful village of Warnham, West Sussex, bathroom designer George Harvey has created a fantastic Victorian style bathroom space, playing homage to this characterful house.
Making the most of present-day, Victorian Style bathroom furnishings was the brief for this project, with this client opting to maintain the theme of the house throughout this bathroom space. The design of this project is minimal with white and black used throughout to build on this theme, with present day technologies and innovation used to give the client a well-functioning bathroom space.
To create this space designer George has used bathroom suppliers Burlington and Crosswater, with traditional options from each utilised to bring the classic black and white contrast desired by the client. In an additional modern twist, a HiB illuminating mirror has been included – incorporating a present-day innovation into this timeless bathroom space.
Bathroom Accessories
One of the key design elements of this project is the contrast between black and white and balancing this delicately throughout the bathroom space. With the client not opting for any bathroom furniture space, George has done well to incorporate traditional Victorian accessories across the room. Repositioned and refitted by our installation team, this client has re-used their own bath for this space as it not only suits this space to a tee but fits perfectly as a focal centrepiece to this bathroom.
A generously sized Crosswater Clear6 shower enclosure has been fitted in the corner of this bathroom, with a sliding door mechanism used for access and Crosswater’s Matt Black frame option utilised in a contemporary Victorian twist. Distinctive Burlington ceramics have been used in the form of pedestal sink and close coupled W/C, bringing a traditional element to these essential bathroom pieces.
Bathroom Features
Traditional Burlington Brassware features everywhere in this bathroom, either in the form of the Walnut finished Kensington range or Chrome and Black Trent brassware. Walnut pillar taps, bath filler and handset bring warmth to the space with Chrome and Black shower valve and handset contributing to the Victorian feel of this space. Above the basin area sits a modern HiB Solstice mirror with integrated demisting technology, ambient lighting and customisable illumination. This HiB mirror also nicely balances a modern inclusion with the traditional space through the selection of a Matt Black finish.
Along with the bathroom fitting, plumbing and electrics, our installation team also undertook a full tiling of this bathroom space. Gloss White wall tiles have been used as a base for Victorian features while the floor makes decorative use of Black and White Petal patterned tiling with an in keeping black border tile. As part of the installation our team have also concealed all pipework for a minimal feel.
Our Bathroom Design & Installation Service
With any bathroom redesign several trades are needed to ensure a great finish across every element of your space. Our installation team has undertaken a full bathroom fitting, electrics, plumbing and tiling work across this project with our project management team organising the entire works. Not only is this bathroom a great installation, designer George has created a fantastic space that is tailored and well-suited to this Victorian Warnham home.
If this project has inspired your next bathroom project, then speak to one of our experienced designers about it.
Call a showroom or use our online appointment form to book your free design & quote.

This project involved 2 bathrooms, one in front of the other. Both needed facelifts and more space. We ended up moving the wall to the right out to give the space (see the before photos!) This is the kids' bathroom, so we amped up the graphics and fun with a bold, but classic, floor tile; a blue vanity; mixed finishes; matte black plumbing fixtures; and pops of red and yellow.
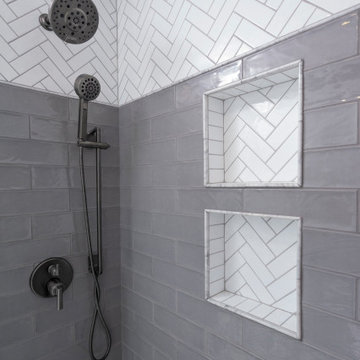
Imagen de cuarto de baño doble y a medida clásico renovado de tamaño medio con armarios estilo shaker, puertas de armario grises, ducha empotrada, sanitario de dos piezas, baldosas y/o azulejos grises, baldosas y/o azulejos de vidrio, paredes azules, suelo de baldosas de porcelana, aseo y ducha, lavabo bajoencimera, encimera de cuarzo compacto, suelo gris, ducha con puerta corredera, encimeras blancas y hornacina

This bathtub shower combination looks fantastic. An alcove tub with large format ceramic shower wall tile and black shower fixtures and valves. The glass sliding shower door has black barn door hardware. Black Schluter trim for the large shower niche and shower tile edges.
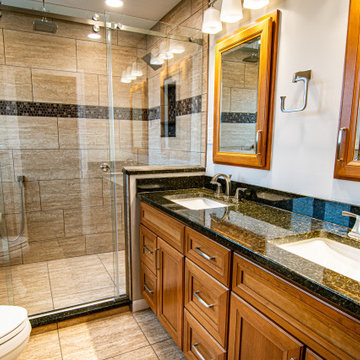
Ejemplo de cuarto de baño principal, doble y a medida tradicional de tamaño medio con armarios con paneles lisos, puertas de armario de madera oscura, ducha empotrada, sanitario de dos piezas, baldosas y/o azulejos marrones, baldosas y/o azulejos de porcelana, suelo de baldosas de porcelana, lavabo bajoencimera, encimera de granito, suelo marrón, ducha con puerta corredera, encimeras negras y banco de ducha
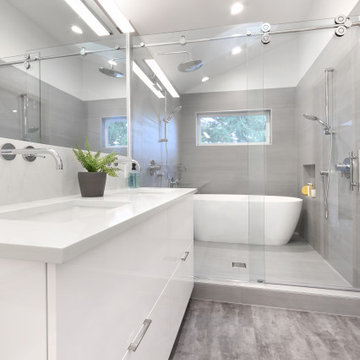
Foto de cuarto de baño principal, doble y a medida actual de tamaño medio sin sin inodoro con armarios con paneles lisos, puertas de armario blancas, bañera exenta, sanitario de una pieza, baldosas y/o azulejos grises, baldosas y/o azulejos de porcelana, paredes blancas, suelo vinílico, lavabo bajoencimera, encimera de cuarzo compacto, suelo marrón, ducha con puerta corredera, encimeras blancas y banco de ducha

Foto de cuarto de baño principal, único y a medida campestre de tamaño medio con armarios con paneles empotrados, puertas de armario blancas, ducha empotrada, sanitario de pared, baldosas y/o azulejos grises, baldosas y/o azulejos de porcelana, paredes azules, suelo de baldosas de porcelana, lavabo bajoencimera, encimera de cuarzo compacto, suelo blanco, ducha con puerta corredera, encimeras blancas y banco de ducha

Mid century modern bathroom. Calm Bathroom vibes. Bold but understated. Black fixtures. Freestanding vanity.
Bold flooring.
Imagen de cuarto de baño único vintage con bañera empotrada, suelo de baldosas de porcelana, encimera de cuarzo compacto, suelo multicolor, ducha con puerta corredera, encimeras blancas y hornacina
Imagen de cuarto de baño único vintage con bañera empotrada, suelo de baldosas de porcelana, encimera de cuarzo compacto, suelo multicolor, ducha con puerta corredera, encimeras blancas y hornacina

Modelo de cuarto de baño principal, único y de pie tradicional pequeño con armarios estilo shaker, puertas de armario blancas, bañera empotrada, ducha empotrada, sanitario de dos piezas, baldosas y/o azulejos blancas y negros, baldosas y/o azulejos de cerámica, paredes blancas, imitación a madera, lavabo bajoencimera, encimera de cuarcita, suelo negro, ducha con puerta corredera, encimeras blancas y machihembrado

Ванная отделена от мастер-спальни стеклянной перегородкой. Здесь располагается просторная душевая на две лейки, большая двойная раковина, подвесной унитаз и вместительный шкаф для хранения гигиенических средств и полотенец. Одна из душевых леек закреплена на тонированном стекле, за которым виден рельефный подсвеченный кирпич, вторая - на полированной мраморной панели с подсветкой. Исторический кирпич так же сохранили в арке над умывальником и за стеклом на акцентной стене в душевой.
Потолок и пол отделаны микроцементом и прекрасно гармонируют с монохромной цветовой гаммой помещения.
39.196 ideas para cuartos de baño con ducha con puerta corredera
11