16.010 ideas para cuartos de baño con ducha abierta y suelo gris
Filtrar por
Presupuesto
Ordenar por:Popular hoy
121 - 140 de 16.010 fotos
Artículo 1 de 3
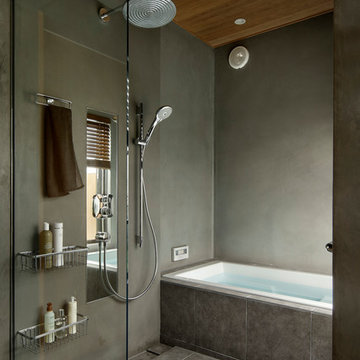
Photo Copyright Satoshi Shigeta
洗面所と浴室は一体でフルリフォーム。
壁はモールテックス左官仕上げ。
Imagen de cuarto de baño minimalista de tamaño medio con armarios con paneles lisos, puertas de armario de madera oscura, paredes grises, suelo de baldosas de cerámica, encimera de cuarzo compacto, suelo gris, encimeras multicolor, bañera encastrada, ducha abierta y ducha con puerta con bisagras
Imagen de cuarto de baño minimalista de tamaño medio con armarios con paneles lisos, puertas de armario de madera oscura, paredes grises, suelo de baldosas de cerámica, encimera de cuarzo compacto, suelo gris, encimeras multicolor, bañera encastrada, ducha abierta y ducha con puerta con bisagras
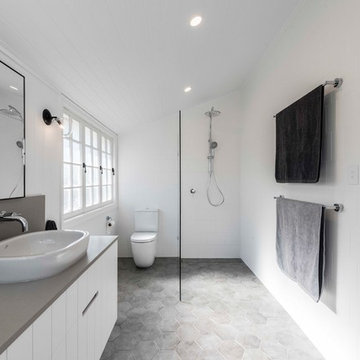
Diseño de cuarto de baño principal actual con ducha abierta, baldosas y/o azulejos blancos, ducha abierta, encimeras grises, puertas de armario blancas, sanitario de una pieza, baldosas y/o azulejos de cerámica, paredes blancas, suelo de azulejos de cemento, lavabo encastrado y suelo gris
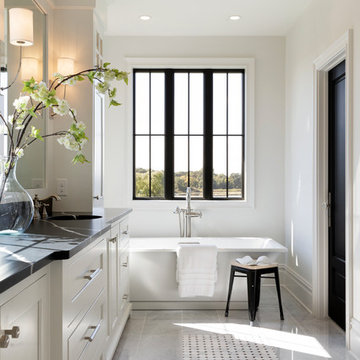
Spacecrafting
Modelo de cuarto de baño principal marinero extra grande con puertas de armario blancas, bañera exenta, ducha abierta, suelo de baldosas de cerámica, lavabo encastrado, encimera de cuarzo compacto, suelo gris y encimeras negras
Modelo de cuarto de baño principal marinero extra grande con puertas de armario blancas, bañera exenta, ducha abierta, suelo de baldosas de cerámica, lavabo encastrado, encimera de cuarzo compacto, suelo gris y encimeras negras
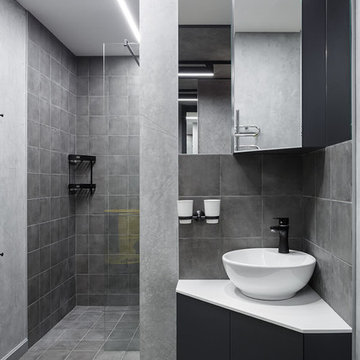
Анна Стрижова
Modelo de cuarto de baño contemporáneo pequeño con armarios con paneles lisos, puertas de armario negras, baldosas y/o azulejos grises, aseo y ducha, lavabo sobreencimera, suelo gris, encimeras blancas, ducha abierta, paredes grises y ducha abierta
Modelo de cuarto de baño contemporáneo pequeño con armarios con paneles lisos, puertas de armario negras, baldosas y/o azulejos grises, aseo y ducha, lavabo sobreencimera, suelo gris, encimeras blancas, ducha abierta, paredes grises y ducha abierta

Ingmar Kurth, Frankfurt am Main
Diseño de cuarto de baño actual de tamaño medio con puertas de armario turquesas, ducha abierta, paredes grises, suelo de cemento, lavabo de seno grande, suelo gris, ducha abierta, encimeras blancas, armarios con paneles lisos y aseo y ducha
Diseño de cuarto de baño actual de tamaño medio con puertas de armario turquesas, ducha abierta, paredes grises, suelo de cemento, lavabo de seno grande, suelo gris, ducha abierta, encimeras blancas, armarios con paneles lisos y aseo y ducha
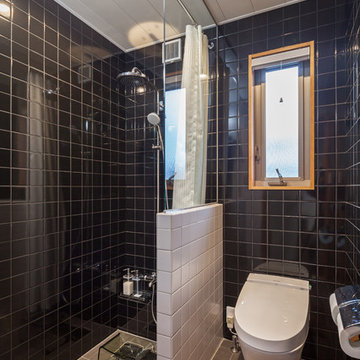
Diseño de cuarto de baño de estilo zen con paredes azules, suelo de azulejos de cemento, suelo gris, ducha abierta, sanitario de una pieza, baldosas y/o azulejos negros y ducha con cortina
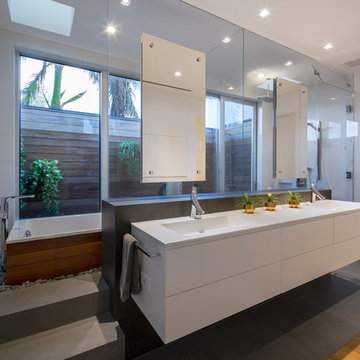
SDH Studio - Architecture and Design
Location: Golden Beach, Florida, USA
The Architecture is conceived as an ensemble of vertical and horizontal planes that guide the user through a sequence of spatial and visual experiences. Our clients’ passion for the outdoors is embedded in the entire project. Also, the use of color is an important feature that highlights certain accents along the design.
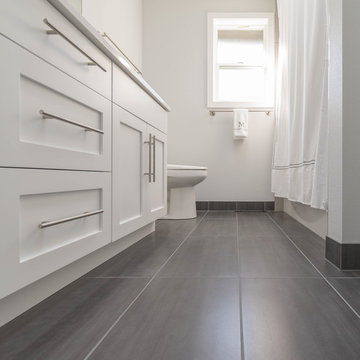
Martinescu Photography
Foto de cuarto de baño infantil minimalista pequeño con armarios con paneles lisos, puertas de armario de madera clara, bañera encastrada, ducha abierta, sanitario de una pieza, baldosas y/o azulejos grises, baldosas y/o azulejos de cerámica, paredes blancas, suelo de baldosas de cerámica, lavabo bajoencimera, encimera de cuarzo compacto y suelo gris
Foto de cuarto de baño infantil minimalista pequeño con armarios con paneles lisos, puertas de armario de madera clara, bañera encastrada, ducha abierta, sanitario de una pieza, baldosas y/o azulejos grises, baldosas y/o azulejos de cerámica, paredes blancas, suelo de baldosas de cerámica, lavabo bajoencimera, encimera de cuarzo compacto y suelo gris

This modern bathroom oasis encompasses many elements that speak of minimalism, luxury and even industrial design. The white vessel sinks and freestanding modern bathtub give the room a slick and polished appearance, while the exposed piping and black hanging lights provide some aesthetic diversity. The angled ceiling and skylights allow so much light, that the room feels even more spacious than it already is. The marble floors give the room a gleaming appearance, and the chrome accents, seen on the cabinet pulls and bathroom fixtures, reminds us that sleek is in.
NS Designs, Pasadena, CA
http://nsdesignsonline.com
626-491-9411
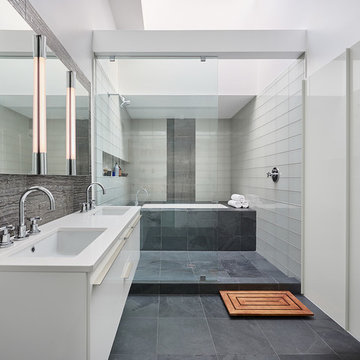
Referencing the wife and 3 daughters for which the house was named, four distinct but cohesive design criteria were considered for the 2016 renovation of the circa 1890, three story masonry rowhouse:
1. To keep the significant original elements – such as
the grand stair and Lincrusta wainscoting.
2. To repurpose original elements such as the former
kitchen pocket doors fitted to their new location on
the second floor with custom track.
3. To improve original elements - such as the new "sky
deck" with its bright green steel frame, a new
kitchen and modern baths.
4. To insert unifying elements such as the 3 wall
benches, wall openings and sculptural ceilings.
Photographer Jesse Gerard - Hoachlander Davis Photography
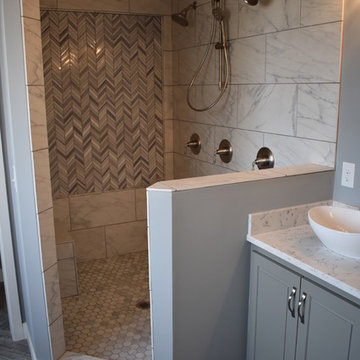
Capitalizing on trends, this homeowner took advantage of the marble, honeycomb, and herringbone pattern look inside of this walk-in shower.
CAP Carpet & Flooring is the leading provider of flooring & area rugs in the Twin Cities. CAP Carpet & Flooring is a locally owned and operated company, and we pride ourselves on helping our customers feel welcome from the moment they walk in the door. We are your neighbors. We work and live in your community and understand your needs. You can expect the very best personal service on every visit to CAP Carpet & Flooring and value and warranties on every flooring purchase. Our design team has worked with homeowners, contractors and builders who expect the best. With over 30 years combined experience in the design industry, Angela, Sandy, Sunnie,Maria, Caryn and Megan will be able to help whether you are in the process of building, remodeling, or re-doing. Our design team prides itself on being well versed and knowledgeable on all the up to date products and trends in the floor covering industry as well as countertops, paint and window treatments. Their passion and knowledge is abundant, and we're confident you'll be nothing short of impressed with their expertise and professionalism. When you love your job, it shows: the enthusiasm and energy our design team has harnessed will bring out the best in your project. Make CAP Carpet & Flooring your first stop when considering any type of home improvement project- we are happy to help you every single step of the way.

Our client had a vision for her bath that our tile setters were able to bring to life.
Ejemplo de cuarto de baño principal marinero grande con baldosas y/o azulejos en mosaico, armarios con paneles empotrados, puertas de armario de madera en tonos medios, bañera encastrada, ducha abierta, baldosas y/o azulejos azules, paredes multicolor, suelo de baldosas tipo guijarro, encimera de acrílico, suelo gris y ducha abierta
Ejemplo de cuarto de baño principal marinero grande con baldosas y/o azulejos en mosaico, armarios con paneles empotrados, puertas de armario de madera en tonos medios, bañera encastrada, ducha abierta, baldosas y/o azulejos azules, paredes multicolor, suelo de baldosas tipo guijarro, encimera de acrílico, suelo gris y ducha abierta

Complete remodel of hall bath. Removal of existing tub and create new shower stall.
Ejemplo de cuarto de baño único y a medida contemporáneo pequeño con armarios estilo shaker, puertas de armario blancas, ducha abierta, sanitario de dos piezas, baldosas y/o azulejos blancos, baldosas y/o azulejos de cerámica, paredes azules, suelo de baldosas de porcelana, lavabo bajoencimera, encimera de cuarcita, suelo gris, ducha con puerta con bisagras, encimeras blancas y hornacina
Ejemplo de cuarto de baño único y a medida contemporáneo pequeño con armarios estilo shaker, puertas de armario blancas, ducha abierta, sanitario de dos piezas, baldosas y/o azulejos blancos, baldosas y/o azulejos de cerámica, paredes azules, suelo de baldosas de porcelana, lavabo bajoencimera, encimera de cuarcita, suelo gris, ducha con puerta con bisagras, encimeras blancas y hornacina

These fun homeowners were ready to change up their master bathroom but did not want anything too trendy or too gray. They also didn't want to go too modern or farmhousey.
What was on their wish list?
•Remove the corner whirlpool tub and add a double slipper pedestal tub. ✔️Yes ma'am!
•Remove cultured marble shower and add tile. ✔️Our pleasure.
•Lighter countertops and possibly light cabinets✔️You got it!
•Stay in the beige/tan family, no trendy colors. ✔️Got it!
•Keep the clawfoot cabinet style. ✔️Yes ma'am!
The finished project is a transitional bathroom design that nods to their traditional taste with hints of modern touches. Nothing too trendy, nothing to gray. A perfect mix of classic and new and ready to be enjoyed.

Pilcher Residential
Ejemplo de cuarto de baño actual con armarios con paneles lisos, puertas de armario blancas, bañera exenta, ducha abierta, baldosas y/o azulejos grises, baldosas y/o azulejos de cerámica, paredes grises, suelo de baldosas de cerámica, lavabo sobreencimera, encimera de cuarzo compacto, encimeras negras, suelo gris y ducha abierta
Ejemplo de cuarto de baño actual con armarios con paneles lisos, puertas de armario blancas, bañera exenta, ducha abierta, baldosas y/o azulejos grises, baldosas y/o azulejos de cerámica, paredes grises, suelo de baldosas de cerámica, lavabo sobreencimera, encimera de cuarzo compacto, encimeras negras, suelo gris y ducha abierta
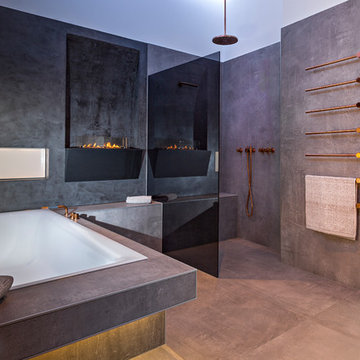
Ejemplo de cuarto de baño contemporáneo grande con bañera encastrada, ducha abierta, baldosas y/o azulejos grises, losas de piedra, paredes blancas, suelo de cemento, aseo y ducha, suelo gris y ducha abierta

Modelo de cuarto de baño único y flotante minimalista de tamaño medio con armarios con paneles lisos, puertas de armario de madera clara, ducha abierta, sanitario de una pieza, baldosas y/o azulejos grises, aseo y ducha, lavabo sobreencimera, suelo gris, ducha abierta, encimeras blancas y hornacina

I worked with my client to create a home that looked and functioned beautifully whilst minimising the impact on the environment. We reused furniture where possible, sourced antiques and used sustainable products where possible, ensuring we combined deliveries and used UK based companies where possible. The result is a unique family home.
This toilet and pedestal sink were reclaimed from the original house to minimise the amount of waste the project sent to landfill and help create a unique, gentle home.
The floor to ceiling glazed tiles makes this ensuite bathroom feel like a jewellery box.

Foto de cuarto de baño principal, único y flotante contemporáneo pequeño con armarios con paneles lisos, puertas de armario blancas, ducha abierta, sanitario de pared, baldosas y/o azulejos azules, baldosas y/o azulejos de cemento, paredes blancas, suelo de cemento, lavabo sobreencimera, encimera de madera, suelo gris, ducha con puerta con bisagras y encimeras marrones

The frameless round mirror and freestanding bath are stand-out features of this elegant bathroom.
Imagen de cuarto de baño principal, único y flotante minimalista de tamaño medio con armarios con paneles lisos, puertas de armario de madera clara, bañera exenta, ducha abierta, baldosas y/o azulejos grises, baldosas y/o azulejos de cerámica, paredes grises, suelo de baldosas de cerámica, lavabo sobreencimera, encimera de cuarzo compacto, suelo gris, ducha abierta, encimeras grises y hornacina
Imagen de cuarto de baño principal, único y flotante minimalista de tamaño medio con armarios con paneles lisos, puertas de armario de madera clara, bañera exenta, ducha abierta, baldosas y/o azulejos grises, baldosas y/o azulejos de cerámica, paredes grises, suelo de baldosas de cerámica, lavabo sobreencimera, encimera de cuarzo compacto, suelo gris, ducha abierta, encimeras grises y hornacina
16.010 ideas para cuartos de baño con ducha abierta y suelo gris
7