1.320 ideas para cuartos de baño con ducha abierta y baldosas y/o azulejos de cemento
Filtrar por
Presupuesto
Ordenar por:Popular hoy
21 - 40 de 1320 fotos
Artículo 1 de 3
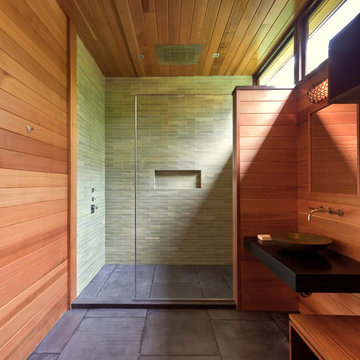
Foto de cuarto de baño minimalista con lavabo sobreencimera, ducha abierta, baldosas y/o azulejos de cemento, ducha abierta y ventanas

This beautiful principle suite is like a beautiful retreat from the world. Created to exaggerate a sense of calm and beauty. The tiles look like wood to give a sense of warmth, with the added detail of brass finishes. the bespoke vanity unity made from marble is the height of glamour. The large scale mirrored cabinets, open the space and reflect the light from the original victorian windows, with a view onto the pink blossom outside.
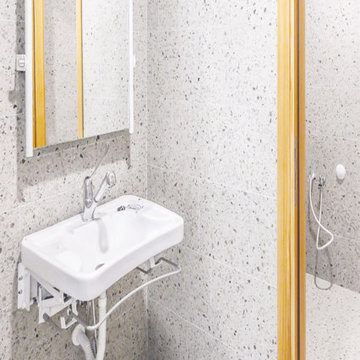
Agglotech’s Venetian terrazzo was a featured contribution to construction, in Pozza di Fassa. Agglotech provided a personalized color of terrazzo, Custom REG1271, a variation of our traditional marble-cement terrazzo but with aggregate of dolomite stone in place of the marble chips typically used.
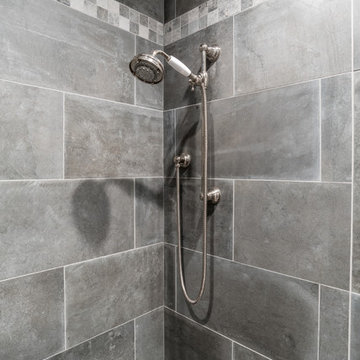
Chris Veith
Diseño de cuarto de baño principal rural grande con ducha abierta, baldosas y/o azulejos grises, baldosas y/o azulejos de cemento, ducha con puerta corredera y bañera con patas
Diseño de cuarto de baño principal rural grande con ducha abierta, baldosas y/o azulejos grises, baldosas y/o azulejos de cemento, ducha con puerta corredera y bañera con patas
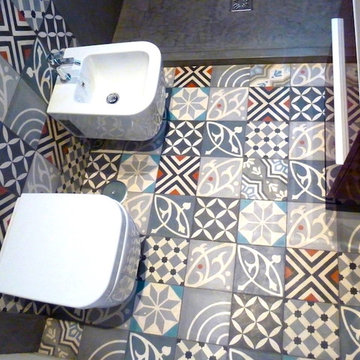
Pavimento e rivestimento in cementine misto. Doccia e pareti in tadelakt grigio scuro
Diseño de cuarto de baño moderno con ducha abierta, baldosas y/o azulejos multicolor, baldosas y/o azulejos de cemento, paredes grises, suelo de azulejos de cemento, aseo y ducha y suelo multicolor
Diseño de cuarto de baño moderno con ducha abierta, baldosas y/o azulejos multicolor, baldosas y/o azulejos de cemento, paredes grises, suelo de azulejos de cemento, aseo y ducha y suelo multicolor
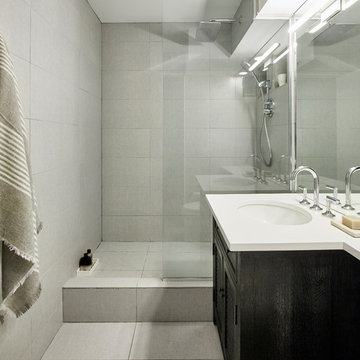
Jacob Snavely
Diseño de cuarto de baño principal contemporáneo pequeño con armarios tipo mueble, puertas de armario negras, ducha abierta, sanitario de una pieza, baldosas y/o azulejos grises, paredes grises, suelo de baldosas de cerámica, lavabo encastrado, encimera de cuarcita, suelo gris, ducha abierta, baldosas y/o azulejos de cemento y encimeras blancas
Diseño de cuarto de baño principal contemporáneo pequeño con armarios tipo mueble, puertas de armario negras, ducha abierta, sanitario de una pieza, baldosas y/o azulejos grises, paredes grises, suelo de baldosas de cerámica, lavabo encastrado, encimera de cuarcita, suelo gris, ducha abierta, baldosas y/o azulejos de cemento y encimeras blancas
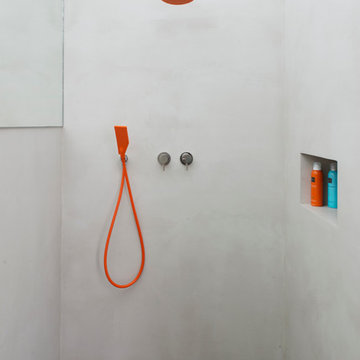
Figure of Speech Photography
Ejemplo de cuarto de baño moderno pequeño con puertas de armario blancas, ducha abierta, baldosas y/o azulejos multicolor, baldosas y/o azulejos de cemento, paredes grises, suelo de baldosas de cerámica, lavabo con pedestal y encimera de cuarzo compacto
Ejemplo de cuarto de baño moderno pequeño con puertas de armario blancas, ducha abierta, baldosas y/o azulejos multicolor, baldosas y/o azulejos de cemento, paredes grises, suelo de baldosas de cerámica, lavabo con pedestal y encimera de cuarzo compacto
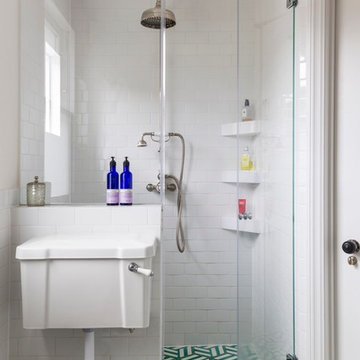
The Family Bathroom has been created by joining up the previous Bathroom and separate WC. The latter has been transformed into a walk-in shower.
Handmade hexagon shaped floor tiles make this room into a traditional bathroom. The white metro tiles on the walls compliment toe traditional polished chrome sanitaryware fittings.
The walk in shower has tiled shelves and an exposed shower head.
Photography by Chris Snook
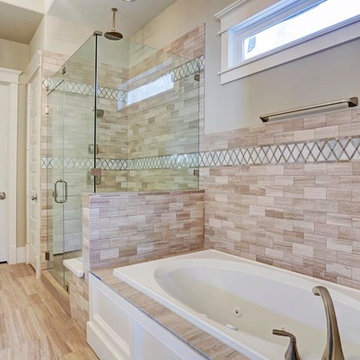
Master bath view
Foto de cuarto de baño principal tradicional de tamaño medio con lavabo bajoencimera, armarios con paneles empotrados, puertas de armario blancas, encimera de granito, bañera encastrada, ducha abierta, sanitario de dos piezas, baldosas y/o azulejos marrones, baldosas y/o azulejos de cemento, paredes beige, suelo de baldosas de porcelana, suelo beige y ducha con puerta con bisagras
Foto de cuarto de baño principal tradicional de tamaño medio con lavabo bajoencimera, armarios con paneles empotrados, puertas de armario blancas, encimera de granito, bañera encastrada, ducha abierta, sanitario de dos piezas, baldosas y/o azulejos marrones, baldosas y/o azulejos de cemento, paredes beige, suelo de baldosas de porcelana, suelo beige y ducha con puerta con bisagras
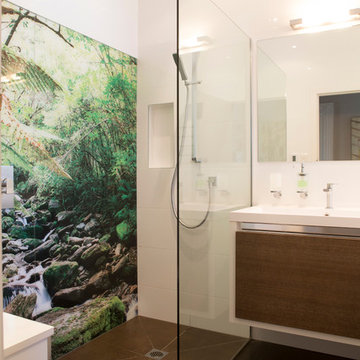
Children's bathroom with spa bath, wall hung vanity, walk-in shower, toilet, glass feature wall.
Photography by Fiona Tomlinson.
Diseño de cuarto de baño infantil de tamaño medio con armarios con paneles lisos, puertas de armario de madera oscura, bañera encastrada, ducha abierta, sanitario de pared, baldosas y/o azulejos blancos, baldosas y/o azulejos de cemento, paredes blancas, suelo de baldosas de cerámica, lavabo integrado y encimera de acrílico
Diseño de cuarto de baño infantil de tamaño medio con armarios con paneles lisos, puertas de armario de madera oscura, bañera encastrada, ducha abierta, sanitario de pared, baldosas y/o azulejos blancos, baldosas y/o azulejos de cemento, paredes blancas, suelo de baldosas de cerámica, lavabo integrado y encimera de acrílico
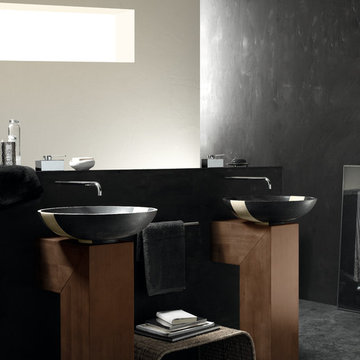
Every stone contains the potential to create a unique piece, it just needs to be formed and led by the natural process. The original material will become precious object.
Maestrobath design provides an added value to the products. It enhances the stone material via combination of handcrafted work and mechanical process with the latest technology.
The marble utilized to produce our pieces is the metamorphic stone, which is a natural combination of sediment submitted to the high pressure and temperature. Produced Marble is used in designing and creating master pieces.
Sculpted out of stones native to South East Asia, Coplato modern vessel sink will transform any bathroom to a contemporary bathroom. Luxurious black sink with beige stripe can fit in any powder room and give your washroom a modern look. This circular modern sink is easy to install and maintain. Copalto is also available in beige with black stripe.

This powder bath has a custom built vanity with wall mounted faucet.
Imagen de cuarto de baño único y a medida mediterráneo pequeño con armarios con paneles lisos, puertas de armario de madera clara, ducha abierta, bidé, baldosas y/o azulejos blancos, baldosas y/o azulejos de cemento, paredes blancas, suelo de piedra caliza, aseo y ducha, lavabo encastrado, encimera de piedra caliza, suelo gris, encimeras beige y banco de ducha
Imagen de cuarto de baño único y a medida mediterráneo pequeño con armarios con paneles lisos, puertas de armario de madera clara, ducha abierta, bidé, baldosas y/o azulejos blancos, baldosas y/o azulejos de cemento, paredes blancas, suelo de piedra caliza, aseo y ducha, lavabo encastrado, encimera de piedra caliza, suelo gris, encimeras beige y banco de ducha
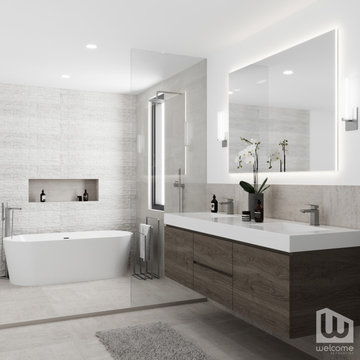
Bel Air - Serene Elegance. This collection was designed with cool tones and spa-like qualities to create a space that is timeless and forever elegant.
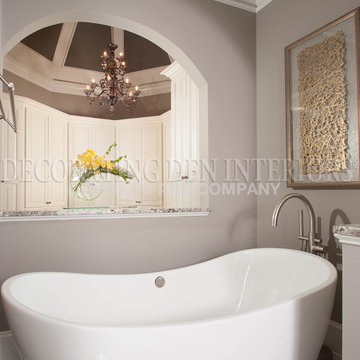
Foto de cuarto de baño clásico renovado de tamaño medio con puertas de armario grises, bañera exenta, ducha abierta, baldosas y/o azulejos blancos, baldosas y/o azulejos de cemento, paredes grises, lavabo bajoencimera y encimera de granito
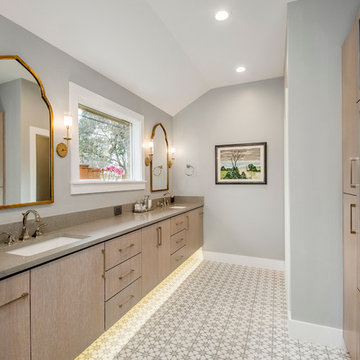
This once dated master suite is now a bright and eclectic space with influence from the homeowners travels abroad. We transformed their overly large bathroom with dysfunctional square footage into cohesive space meant for luxury. We created a large open, walk in shower adorned by a leathered stone slab. The new master closet is adorned with warmth from bird wallpaper and a robin's egg blue chest. We were able to create another bedroom from the excess space in the redesign. The frosted glass french doors, blue walls and special wall paper tie into the feel of the home. In the bathroom, the Bain Ultra freestanding tub below is the focal point of this new space. We mixed metals throughout the space that just work to add detail and unique touches throughout. Design by Hatfield Builders & Remodelers | Photography by Versatile Imaging

We reconfigured the space, moving the door to the toilet room behind the vanity which offered more storage at the vanity area and gave the toilet room more privacy. If the linen towers each vanity sink has their own pullout hamper for dirty laundry. Its bright but the dramatic green tile offers a rich element to the room
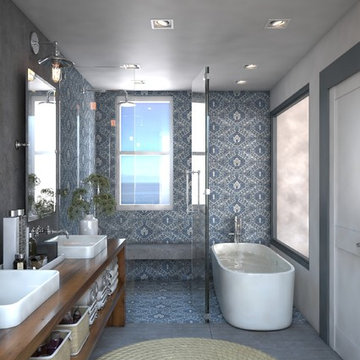
Key Largo Beach Home For Family of Four
Master Bedroom Bathroom with free standing bathtub and glass enclosure shower. Bayview glass window to bedroom. Concrete wall and floor with custom made wood vanity.
Renderings: Interiors by Maite Granda
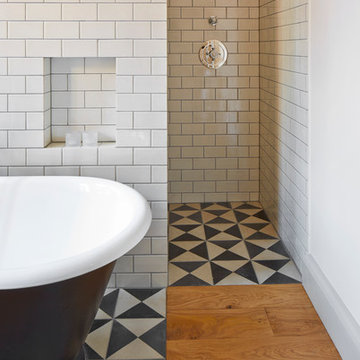
Foto de cuarto de baño principal escandinavo de tamaño medio con lavabo suspendido, encimera de madera, bañera exenta, ducha abierta, baldosas y/o azulejos negros, baldosas y/o azulejos de cemento, paredes grises y suelo de madera en tonos medios
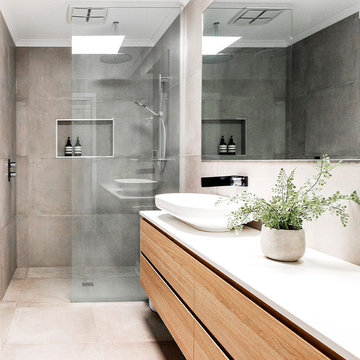
Builder: Clark Homes
Photographer: Chrissie Francis
Stylist: Mel Wilson
Imagen de cuarto de baño principal actual grande con bañera exenta, ducha abierta, baldosas y/o azulejos grises, baldosas y/o azulejos de cemento, paredes grises, suelo de azulejos de cemento, suelo gris, ducha abierta, armarios con paneles lisos, puertas de armario de madera oscura, lavabo sobreencimera, encimera de cuarzo compacto y encimeras blancas
Imagen de cuarto de baño principal actual grande con bañera exenta, ducha abierta, baldosas y/o azulejos grises, baldosas y/o azulejos de cemento, paredes grises, suelo de azulejos de cemento, suelo gris, ducha abierta, armarios con paneles lisos, puertas de armario de madera oscura, lavabo sobreencimera, encimera de cuarzo compacto y encimeras blancas
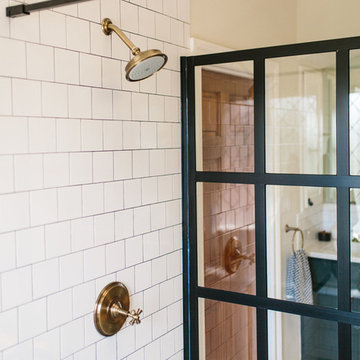
We wanted this bathroom interior to be chic, sophisticated, and unique! Gorgeous Mexican tiled flooring paired with a black-framed French shower stall set the tone for this "globally infused" interior. A large soaking tub, classic white wall tiling, and brass accents create a classic feel whereas the deep blue-green vanity add a pop of color!
Designed by Sara Barney’s BANDD DESIGN, who are based in Austin, Texas and serving throughout Round Rock, Lake Travis, West Lake Hills, and Tarrytown.
For more about BANDD DESIGN, click here: https://bandddesign.com/
To learn more about this project, click here: https://bandddesign.com/westlake-master-bath-remodel/
1.320 ideas para cuartos de baño con ducha abierta y baldosas y/o azulejos de cemento
2