6.036 ideas para cuartos de baño con ducha a ras de suelo y encimera de granito
Filtrar por
Presupuesto
Ordenar por:Popular hoy
1 - 20 de 6036 fotos
Artículo 1 de 3

The goal of this project was to upgrade the builder grade finishes and create an ergonomic space that had a contemporary feel. This bathroom transformed from a standard, builder grade bathroom to a contemporary urban oasis. This was one of my favorite projects, I know I say that about most of my projects but this one really took an amazing transformation. By removing the walls surrounding the shower and relocating the toilet it visually opened up the space. Creating a deeper shower allowed for the tub to be incorporated into the wet area. Adding a LED panel in the back of the shower gave the illusion of a depth and created a unique storage ledge. A custom vanity keeps a clean front with different storage options and linear limestone draws the eye towards the stacked stone accent wall.
Houzz Write Up: https://www.houzz.com/magazine/inside-houzz-a-chopped-up-bathroom-goes-streamlined-and-swank-stsetivw-vs~27263720
The layout of this bathroom was opened up to get rid of the hallway effect, being only 7 foot wide, this bathroom needed all the width it could muster. Using light flooring in the form of natural lime stone 12x24 tiles with a linear pattern, it really draws the eye down the length of the room which is what we needed. Then, breaking up the space a little with the stone pebble flooring in the shower, this client enjoyed his time living in Japan and wanted to incorporate some of the elements that he appreciated while living there. The dark stacked stone feature wall behind the tub is the perfect backdrop for the LED panel, giving the illusion of a window and also creates a cool storage shelf for the tub. A narrow, but tasteful, oval freestanding tub fit effortlessly in the back of the shower. With a sloped floor, ensuring no standing water either in the shower floor or behind the tub, every thought went into engineering this Atlanta bathroom to last the test of time. With now adequate space in the shower, there was space for adjacent shower heads controlled by Kohler digital valves. A hand wand was added for use and convenience of cleaning as well. On the vanity are semi-vessel sinks which give the appearance of vessel sinks, but with the added benefit of a deeper, rounded basin to avoid splashing. Wall mounted faucets add sophistication as well as less cleaning maintenance over time. The custom vanity is streamlined with drawers, doors and a pull out for a can or hamper.
A wonderful project and equally wonderful client. I really enjoyed working with this client and the creative direction of this project.
Brushed nickel shower head with digital shower valve, freestanding bathtub, curbless shower with hidden shower drain, flat pebble shower floor, shelf over tub with LED lighting, gray vanity with drawer fronts, white square ceramic sinks, wall mount faucets and lighting under vanity. Hidden Drain shower system. Atlanta Bathroom.

Complete aging-in-place bathroom remodel to make it more accessible. Includes stylish safety grab bars, LED lighting, wide shower seat, under-mount tub with wide ledge, radiant heated flooring, and curbless entry to shower.

Plaster walls, teak shower floor, granite counter top, and teak cabinets with custom windows opening into shower.
Ejemplo de cuarto de baño flotante moderno con armarios con paneles lisos, suelo de cemento, encimera de granito, puertas de armario de madera oscura, ducha a ras de suelo, baldosas y/o azulejos grises, suelo gris, ducha abierta, encimeras grises y madera
Ejemplo de cuarto de baño flotante moderno con armarios con paneles lisos, suelo de cemento, encimera de granito, puertas de armario de madera oscura, ducha a ras de suelo, baldosas y/o azulejos grises, suelo gris, ducha abierta, encimeras grises y madera

This beautiful custom spa like bathroom features a glass surround shower with rain shower and private sauna, granite counter tops with floating vanity and travertine stone floors.
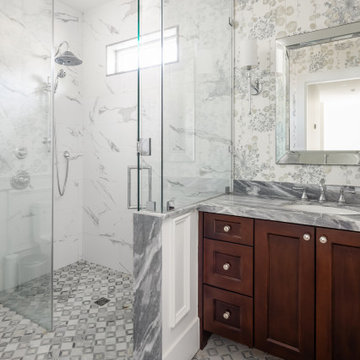
Ejemplo de cuarto de baño único y a medida costero de tamaño medio con armarios estilo shaker, puertas de armario marrones, ducha a ras de suelo, sanitario de una pieza, baldosas y/o azulejos blancos, baldosas y/o azulejos de porcelana, paredes blancas, suelo de baldosas de porcelana, aseo y ducha, lavabo bajoencimera, encimera de granito, suelo gris, ducha con puerta con bisagras, encimeras blancas y papel pintado
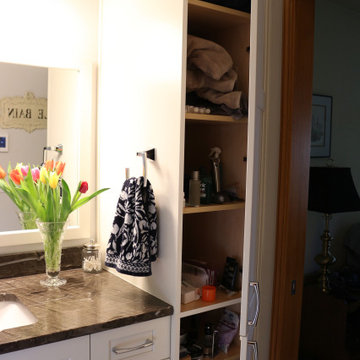
A five drawer vanity cabinet combined with a tall linen cabinet provide the maximum storage in this compact bathroom. The mirror is framed in material that matches the cabinetry.
The off-set sink ensures sufficient space for grooming tools.

Diseño de cuarto de baño principal, doble y de pie tradicional grande con armarios tipo mueble, puertas de armario negras, bañera exenta, ducha a ras de suelo, sanitario de una pieza, paredes blancas, suelo de baldosas de cerámica, encimera de granito, suelo multicolor, ducha abierta, encimeras blancas y banco de ducha
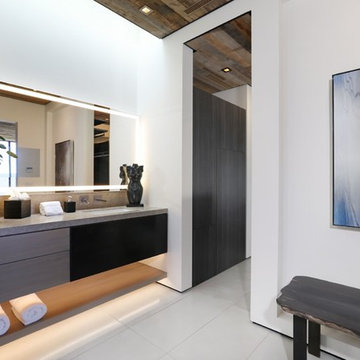
Foto de cuarto de baño principal contemporáneo de tamaño medio con armarios con paneles lisos, puertas de armario grises, encimera de granito, encimeras grises, ducha a ras de suelo, paredes blancas, suelo de baldosas de porcelana, lavabo bajoencimera, suelo beige y ducha con puerta con bisagras
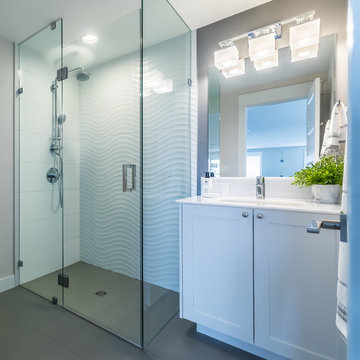
Our clients owned a secondary home in Bellevue and decided to do a major renovation as the family wanted to make this their main residence. A decision was made to add 3 bedrooms and an expanded large kitchen to the property. The homeowners were in love with whites and grays, and their idea was to create a soft modern look with transitional elements.
We designed the kitchen layout to capitalize on the view and to meet all of the homeowners requirements. Large open plan kitchen lets in plenty of natural light and lots of space for their 3 boys to run around. We redesigned all the bathrooms, helped the clients with selection of all the finishes, materials, and fixtures for their new home.
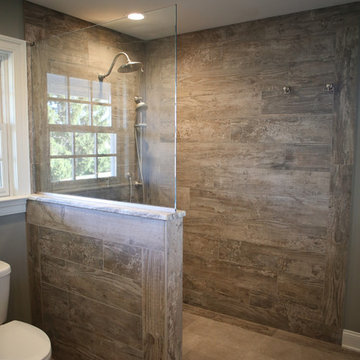
Photo by: Kelly Hess
Modelo de cuarto de baño principal campestre de tamaño medio con puertas de armario marrones, ducha a ras de suelo, sanitario de dos piezas, baldosas y/o azulejos marrones, baldosas y/o azulejos de porcelana, paredes grises, suelo de baldosas de porcelana, lavabo bajoencimera, encimera de granito, suelo beige, ducha abierta y armarios con paneles lisos
Modelo de cuarto de baño principal campestre de tamaño medio con puertas de armario marrones, ducha a ras de suelo, sanitario de dos piezas, baldosas y/o azulejos marrones, baldosas y/o azulejos de porcelana, paredes grises, suelo de baldosas de porcelana, lavabo bajoencimera, encimera de granito, suelo beige, ducha abierta y armarios con paneles lisos
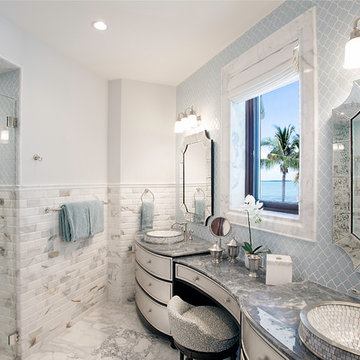
Odd Duck Photography
Master bathroom.
Imagen de cuarto de baño principal tropical grande con puertas de armario blancas, paredes blancas, ducha a ras de suelo, baldosas y/o azulejos grises, baldosas y/o azulejos de cemento, lavabo encastrado, suelo gris, ducha con puerta con bisagras, armarios con paneles empotrados y encimera de granito
Imagen de cuarto de baño principal tropical grande con puertas de armario blancas, paredes blancas, ducha a ras de suelo, baldosas y/o azulejos grises, baldosas y/o azulejos de cemento, lavabo encastrado, suelo gris, ducha con puerta con bisagras, armarios con paneles empotrados y encimera de granito
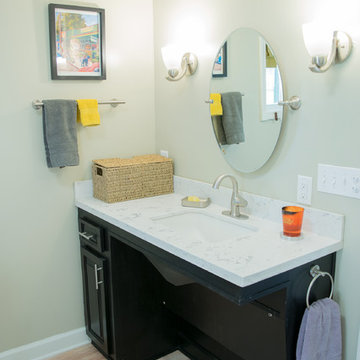
This bathroom was remodeled for wheelchair accessibility in mind. We made a roll under vanity with a tilting mirror and granite counter tops with a towel ring on the side. A barrier free shower and bidet were installed with accompanying grab bars for safety and mobility of the client.

Imagen de cuarto de baño principal rústico de tamaño medio con armarios con paneles empotrados, puertas de armario de madera en tonos medios, bañera encastrada, ducha a ras de suelo, sanitario de una pieza, baldosas y/o azulejos beige, baldosas y/o azulejos de porcelana, paredes beige, suelo de madera clara, lavabo tipo consola, encimera de granito y suelo beige
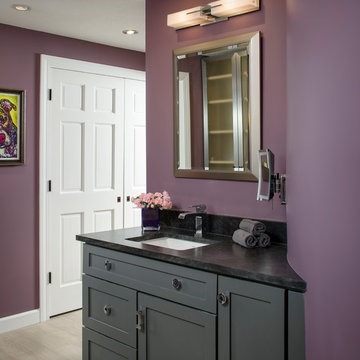
Chipper Hatter
Diseño de cuarto de baño principal actual grande con armarios estilo shaker, puertas de armario grises, bañera exenta, ducha a ras de suelo, sanitario de una pieza, paredes púrpuras, lavabo bajoencimera, encimera de granito, baldosas y/o azulejos beige, baldosas y/o azulejos de mármol, suelo de madera clara, suelo beige y ducha abierta
Diseño de cuarto de baño principal actual grande con armarios estilo shaker, puertas de armario grises, bañera exenta, ducha a ras de suelo, sanitario de una pieza, paredes púrpuras, lavabo bajoencimera, encimera de granito, baldosas y/o azulejos beige, baldosas y/o azulejos de mármol, suelo de madera clara, suelo beige y ducha abierta

Master Bath with stainless steel soaking tub and wooden tub filler, steam shower with fold down bench, Black Lace Slate wall tile, Slate floor tile, Earth plaster ceiling and upper walls
Photo: Michael R. Timmer
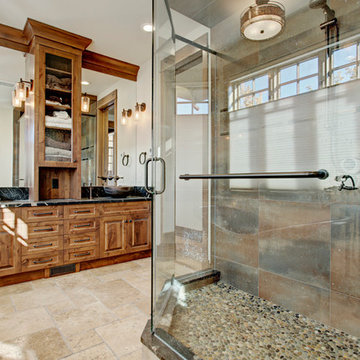
Diseño de cuarto de baño principal rural grande con armarios con paneles con relieve, puertas de armario de madera oscura, bañera exenta, ducha a ras de suelo, sanitario de una pieza, baldosas y/o azulejos beige, baldosas y/o azulejos marrones, baldosas y/o azulejos grises, baldosas y/o azulejos de piedra, paredes beige, suelo de travertino, lavabo bajoencimera, encimera de granito, suelo beige y ducha con puerta con bisagras
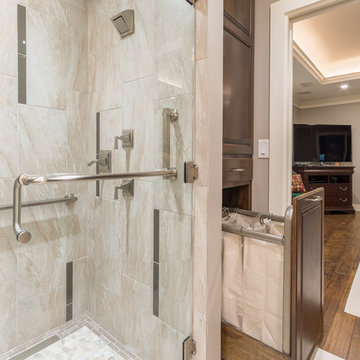
Christopher Davison, AIA
Foto de cuarto de baño principal tradicional de tamaño medio con lavabo bajoencimera, armarios con paneles con relieve, puertas de armario de madera oscura, encimera de granito, ducha a ras de suelo, baldosas y/o azulejos grises, baldosas y/o azulejos de vidrio, paredes beige, suelo de baldosas de porcelana y tendedero
Foto de cuarto de baño principal tradicional de tamaño medio con lavabo bajoencimera, armarios con paneles con relieve, puertas de armario de madera oscura, encimera de granito, ducha a ras de suelo, baldosas y/o azulejos grises, baldosas y/o azulejos de vidrio, paredes beige, suelo de baldosas de porcelana y tendedero

Alan Jackson - Jackson Studios
Ejemplo de cuarto de baño principal tradicional renovado grande con lavabo bajoencimera, armarios estilo shaker, puertas de armario de madera en tonos medios, encimera de granito, bañera encastrada, ducha a ras de suelo, baldosas y/o azulejos beige, baldosas y/o azulejos de cerámica, paredes beige, suelo de baldosas de cerámica, sanitario de una pieza, suelo gris y ducha abierta
Ejemplo de cuarto de baño principal tradicional renovado grande con lavabo bajoencimera, armarios estilo shaker, puertas de armario de madera en tonos medios, encimera de granito, bañera encastrada, ducha a ras de suelo, baldosas y/o azulejos beige, baldosas y/o azulejos de cerámica, paredes beige, suelo de baldosas de cerámica, sanitario de una pieza, suelo gris y ducha abierta
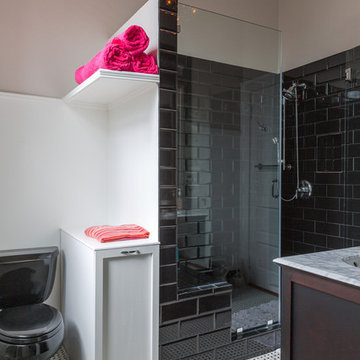
Sara Essex Bradley
Modelo de cuarto de baño moderno de tamaño medio con armarios estilo shaker, puertas de armario de madera en tonos medios, ducha a ras de suelo, sanitario de dos piezas, baldosas y/o azulejos negros, baldosas y/o azulejos de cemento, paredes beige, suelo con mosaicos de baldosas, aseo y ducha, lavabo bajoencimera y encimera de granito
Modelo de cuarto de baño moderno de tamaño medio con armarios estilo shaker, puertas de armario de madera en tonos medios, ducha a ras de suelo, sanitario de dos piezas, baldosas y/o azulejos negros, baldosas y/o azulejos de cemento, paredes beige, suelo con mosaicos de baldosas, aseo y ducha, lavabo bajoencimera y encimera de granito
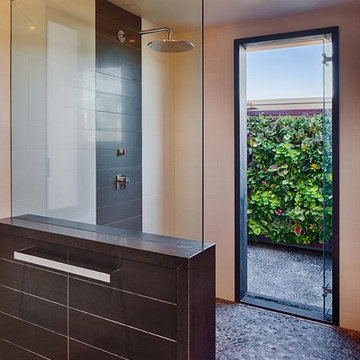
Indoor & outdoor showers with vertical garden in his master bathroom.
Imagen de cuarto de baño principal actual extra grande con lavabo bajoencimera, armarios con paneles lisos, puertas de armario de madera en tonos medios, encimera de granito, ducha a ras de suelo, sanitario de pared, baldosas y/o azulejos multicolor, baldosas y/o azulejos de porcelana, paredes blancas y suelo de baldosas de porcelana
Imagen de cuarto de baño principal actual extra grande con lavabo bajoencimera, armarios con paneles lisos, puertas de armario de madera en tonos medios, encimera de granito, ducha a ras de suelo, sanitario de pared, baldosas y/o azulejos multicolor, baldosas y/o azulejos de porcelana, paredes blancas y suelo de baldosas de porcelana
6.036 ideas para cuartos de baño con ducha a ras de suelo y encimera de granito
1