597 ideas para cuartos de baño con combinación de ducha y bañera y suelo de piedra caliza
Filtrar por
Presupuesto
Ordenar por:Popular hoy
121 - 140 de 597 fotos
Artículo 1 de 3
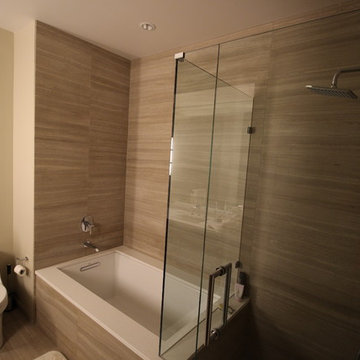
Modelo de cuarto de baño principal clásico renovado grande con bañera encastrada sin remate, combinación de ducha y bañera, sanitario de una pieza, baldosas y/o azulejos grises, baldosas y/o azulejos de piedra caliza, paredes grises, suelo de piedra caliza, lavabo bajoencimera y encimera de cuarcita
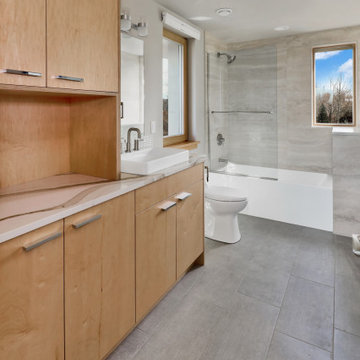
The Twin Peaks Passive House + ADU was designed and built to remain resilient in the face of natural disasters. Fortunately, the same great building strategies and design that provide resilience also provide a home that is incredibly comfortable and healthy while also visually stunning.
This home’s journey began with a desire to design and build a house that meets the rigorous standards of Passive House. Before beginning the design/ construction process, the homeowners had already spent countless hours researching ways to minimize their global climate change footprint. As with any Passive House, a large portion of this research was focused on building envelope design and construction. The wall assembly is combination of six inch Structurally Insulated Panels (SIPs) and 2x6 stick frame construction filled with blown in insulation. The roof assembly is a combination of twelve inch SIPs and 2x12 stick frame construction filled with batt insulation. The pairing of SIPs and traditional stick framing allowed for easy air sealing details and a continuous thermal break between the panels and the wall framing.
Beyond the building envelope, a number of other high performance strategies were used in constructing this home and ADU such as: battery storage of solar energy, ground source heat pump technology, Heat Recovery Ventilation, LED lighting, and heat pump water heating technology.
In addition to the time and energy spent on reaching Passivhaus Standards, thoughtful design and carefully chosen interior finishes coalesce at the Twin Peaks Passive House + ADU into stunning interiors with modern farmhouse appeal. The result is a graceful combination of innovation, durability, and aesthetics that will last for a century to come.
Despite the requirements of adhering to some of the most rigorous environmental standards in construction today, the homeowners chose to certify both their main home and their ADU to Passive House Standards. From a meticulously designed building envelope that tested at 0.62 ACH50, to the extensive solar array/ battery bank combination that allows designated circuits to function, uninterrupted for at least 48 hours, the Twin Peaks Passive House has a long list of high performance features that contributed to the completion of this arduous certification process. The ADU was also designed and built with these high standards in mind. Both homes have the same wall and roof assembly ,an HRV, and a Passive House Certified window and doors package. While the main home includes a ground source heat pump that warms both the radiant floors and domestic hot water tank, the more compact ADU is heated with a mini-split ductless heat pump. The end result is a home and ADU built to last, both of which are a testament to owners’ commitment to lessen their impact on the environment.
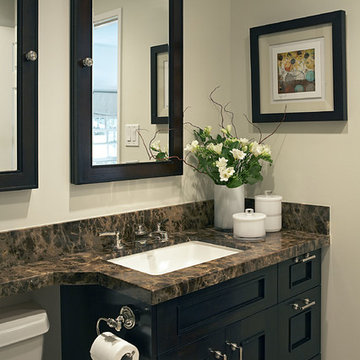
Sherman Oaks master bathroom.
Imagen de cuarto de baño principal clásico de tamaño medio con lavabo bajoencimera, armarios con paneles empotrados, puertas de armario de madera en tonos medios, encimera de mármol, sanitario de dos piezas, baldosas y/o azulejos beige, baldosas y/o azulejos de piedra, paredes beige, suelo de piedra caliza, bañera empotrada y combinación de ducha y bañera
Imagen de cuarto de baño principal clásico de tamaño medio con lavabo bajoencimera, armarios con paneles empotrados, puertas de armario de madera en tonos medios, encimera de mármol, sanitario de dos piezas, baldosas y/o azulejos beige, baldosas y/o azulejos de piedra, paredes beige, suelo de piedra caliza, bañera empotrada y combinación de ducha y bañera
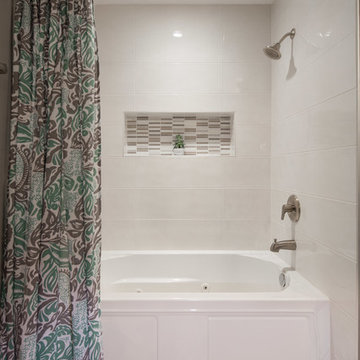
This renovated bathroom features a large vanity with a crisp white countertop, dark wooden linen closet, off-white marble tiling of the shower walls, a tiled shower niche and vanity backsplash made from neutral colored tiles, and thunder gray painted walls.
Project designed by Skokie renovation firm, Chi Renovation & Design. They serve the Chicagoland area, and it's surrounding suburbs, with an emphasis on the North Side and North Shore. You'll find their work from the Loop through Lincoln Park, Skokie, Evanston, Wilmette, and all of the way up to Lake Forest.
For more about Chi Renovation & Design, click here: https://www.chirenovation.com/
To learn more about this project, click here: https://www.chirenovation.com/galleries/bathrooms/
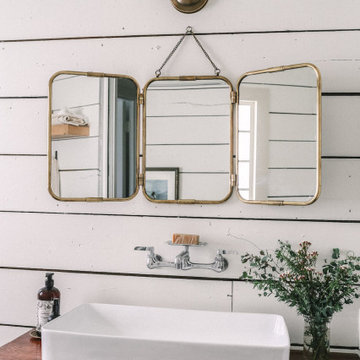
Photography: Melinda Ortley
Diseño de cuarto de baño clásico pequeño con puertas de armario de madera en tonos medios, bañera con patas, combinación de ducha y bañera, sanitario de una pieza, paredes blancas, suelo de piedra caliza, lavabo sobreencimera, encimera de madera, suelo gris, ducha con cortina y encimeras marrones
Diseño de cuarto de baño clásico pequeño con puertas de armario de madera en tonos medios, bañera con patas, combinación de ducha y bañera, sanitario de una pieza, paredes blancas, suelo de piedra caliza, lavabo sobreencimera, encimera de madera, suelo gris, ducha con cortina y encimeras marrones
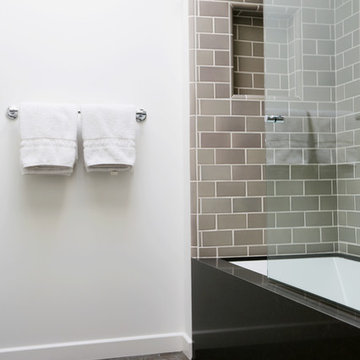
The upstairs guest bathroom features 6x6 Blue Limestone at the floor with a Tin Matte custom hand molded ceramic on the shower walls.
Cabochon Surfaces & Fixtures
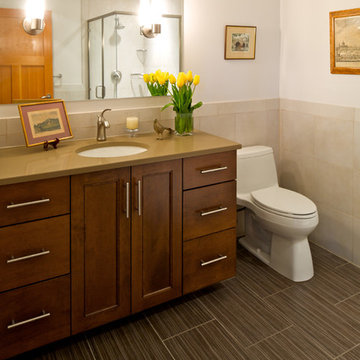
Diseño de cuarto de baño principal clásico renovado de tamaño medio con armarios con paneles lisos, puertas de armario de madera oscura, encimera de acrílico, baldosas y/o azulejos beige, baldosas y/o azulejos de piedra, combinación de ducha y bañera, sanitario de una pieza, lavabo bajoencimera, paredes beige y suelo de piedra caliza

Modelo de cuarto de baño principal tradicional renovado de tamaño medio con armarios con paneles empotrados, puertas de armario blancas, encimera de acrílico, baldosas y/o azulejos beige, combinación de ducha y bañera, sanitario de una pieza, lavabo encastrado, paredes beige y suelo de piedra caliza
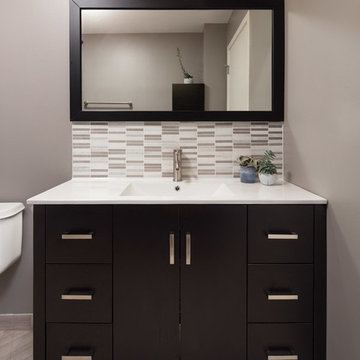
This renovated bathroom features a large vanity with a crisp white countertop, dark wooden linen closet, off-white marble tiling of the shower walls, a tiled shower niche and vanity backsplash made from neutral colored tiles, and thunder gray painted walls.
Project designed by Skokie renovation firm, Chi Renovation & Design. They serve the Chicagoland area, and it's surrounding suburbs, with an emphasis on the North Side and North Shore. You'll find their work from the Loop through Lincoln Park, Skokie, Evanston, Wilmette, and all of the way up to Lake Forest.
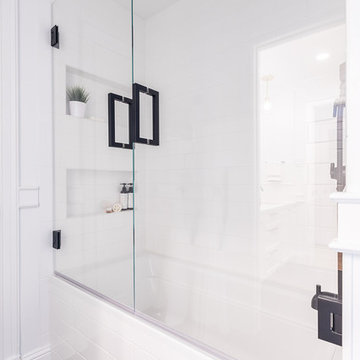
Black and white beautifully combined make this bathroom sleek and chic. Clean lines and modern design elements encompass this client's flawless design flair.
Photographer: Morgan English @theenglishden
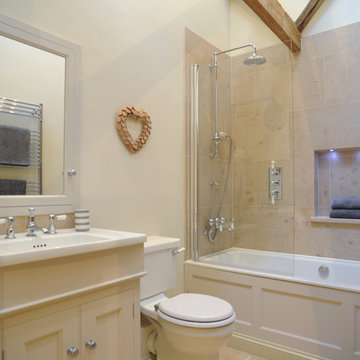
Compact Family Bathroom
Foto de cuarto de baño infantil clásico pequeño con lavabo encastrado, armarios con paneles empotrados, bañera encastrada, combinación de ducha y bañera, sanitario de una pieza y suelo de piedra caliza
Foto de cuarto de baño infantil clásico pequeño con lavabo encastrado, armarios con paneles empotrados, bañera encastrada, combinación de ducha y bañera, sanitario de una pieza y suelo de piedra caliza
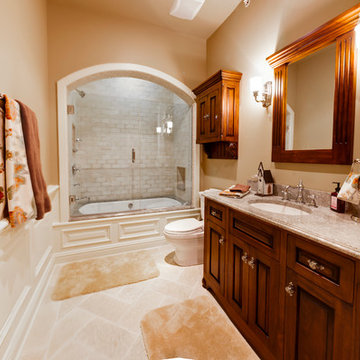
Custom shower/tub enclosure and custom bath vanity cabinet and wainscoting accents.
Ejemplo de cuarto de baño clásico grande con lavabo bajoencimera, armarios con paneles con relieve, puertas de armario de madera oscura, encimera de granito, bañera encastrada sin remate, combinación de ducha y bañera, sanitario de dos piezas, baldosas y/o azulejos beige, baldosas y/o azulejos de piedra, paredes beige, suelo de piedra caliza y aseo y ducha
Ejemplo de cuarto de baño clásico grande con lavabo bajoencimera, armarios con paneles con relieve, puertas de armario de madera oscura, encimera de granito, bañera encastrada sin remate, combinación de ducha y bañera, sanitario de dos piezas, baldosas y/o azulejos beige, baldosas y/o azulejos de piedra, paredes beige, suelo de piedra caliza y aseo y ducha

This project has involved the complete remodeling and extension of a five-story Victorian terraced house in Chelsea, including the excavation of an additional basement level beneath the footprint of the house, front vaults and most of the rear garden. The house had been extensively ‘chopped and changed’ over the years, including various 1970s accretions, so the
opportunity existed, planning to permit, for a complete internal rebuild; only the front façade and roof now remain of the original.
Photographer: Bruce Hemming
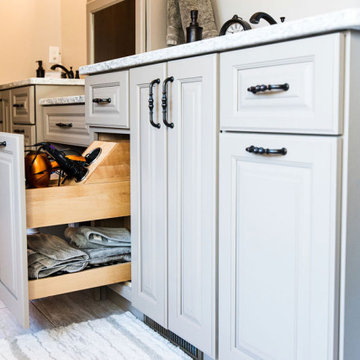
Diseño de cuarto de baño principal, único y a medida clásico renovado de tamaño medio con armarios estilo shaker, puertas de armario negras, bañera empotrada, combinación de ducha y bañera, sanitario de dos piezas, baldosas y/o azulejos blancos, paredes grises, suelo de piedra caliza, lavabo sobreencimera, encimera de cuarzo compacto, suelo beige, ducha con cortina y encimeras blancas

Färdigt badrum med badkar från Studio Nord och krannar från Dornbracht.
Diseño de sauna única nórdica grande con armarios con paneles lisos, puertas de armario beige, bañera exenta, combinación de ducha y bañera, baldosas y/o azulejos grises, baldosas y/o azulejos de piedra, paredes grises, suelo de piedra caliza, lavabo bajoencimera, encimera de piedra caliza, suelo gris, ducha con puerta corredera, encimeras grises y tendedero
Diseño de sauna única nórdica grande con armarios con paneles lisos, puertas de armario beige, bañera exenta, combinación de ducha y bañera, baldosas y/o azulejos grises, baldosas y/o azulejos de piedra, paredes grises, suelo de piedra caliza, lavabo bajoencimera, encimera de piedra caliza, suelo gris, ducha con puerta corredera, encimeras grises y tendedero
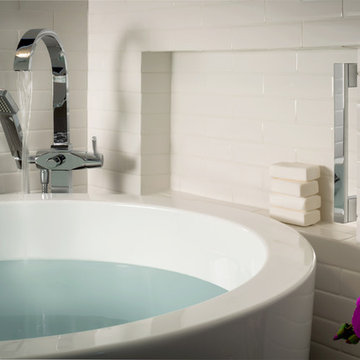
Photographer: Scott Hargis Photo
Ejemplo de cuarto de baño minimalista pequeño con bañera japonesa, combinación de ducha y bañera, baldosas y/o azulejos blancos, baldosas y/o azulejos de porcelana, paredes blancas y suelo de piedra caliza
Ejemplo de cuarto de baño minimalista pequeño con bañera japonesa, combinación de ducha y bañera, baldosas y/o azulejos blancos, baldosas y/o azulejos de porcelana, paredes blancas y suelo de piedra caliza
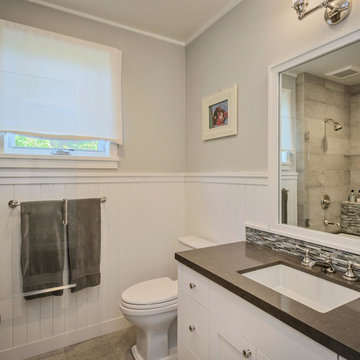
Imagen de cuarto de baño infantil de estilo de casa de campo de tamaño medio con lavabo bajoencimera, armarios estilo shaker, puertas de armario blancas, encimera de cuarcita, bañera exenta, combinación de ducha y bañera, sanitario de una pieza, baldosas y/o azulejos multicolor, azulejos en listel, paredes grises y suelo de piedra caliza
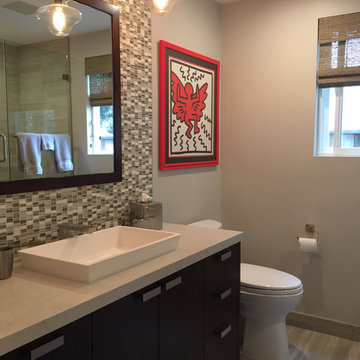
As with the rest of the client's home, contemporary art is part of the room design. The red art really pops against the serene palette of silver travertine, engineered quartz countertop and gray painted walls.
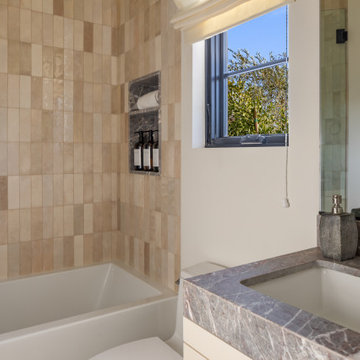
Modelo de cuarto de baño único y a medida clásico renovado de tamaño medio con armarios con rebordes decorativos, puertas de armario de madera clara, bañera empotrada, combinación de ducha y bañera, sanitario de una pieza, baldosas y/o azulejos beige, baldosas y/o azulejos de terracota, paredes blancas, suelo de piedra caliza, aseo y ducha, lavabo bajoencimera, encimera de mármol, suelo blanco, ducha con puerta con bisagras y encimeras marrones
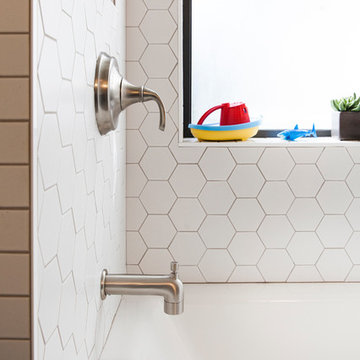
The tub and fixtures are from Kohler and bold white hexagon tiles add an interesting, classic touch.
photos: Helynn Ospina
Foto de cuarto de baño principal moderno pequeño con armarios tipo mueble, puertas de armario de madera en tonos medios, bañera encastrada, combinación de ducha y bañera, sanitario de una pieza, baldosas y/o azulejos blancos, baldosas y/o azulejos de cerámica, paredes grises, lavabo integrado, encimera de acrílico y suelo de piedra caliza
Foto de cuarto de baño principal moderno pequeño con armarios tipo mueble, puertas de armario de madera en tonos medios, bañera encastrada, combinación de ducha y bañera, sanitario de una pieza, baldosas y/o azulejos blancos, baldosas y/o azulejos de cerámica, paredes grises, lavabo integrado, encimera de acrílico y suelo de piedra caliza
597 ideas para cuartos de baño con combinación de ducha y bañera y suelo de piedra caliza
7