1.430 ideas para cuartos de baño con combinación de ducha y bañera y encimeras multicolor
Filtrar por
Presupuesto
Ordenar por:Popular hoy
201 - 220 de 1430 fotos
Artículo 1 de 3
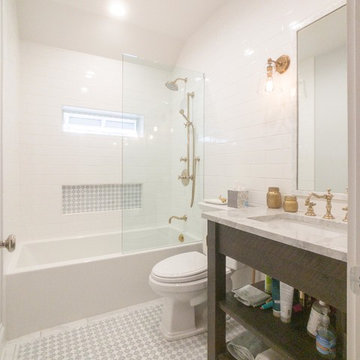
Foto de cuarto de baño tradicional renovado de tamaño medio con armarios tipo mueble, puertas de armario de madera oscura, bañera empotrada, combinación de ducha y bañera, sanitario de dos piezas, baldosas y/o azulejos blancos, baldosas y/o azulejos de cemento, paredes blancas, suelo de baldosas de cerámica, aseo y ducha, lavabo bajoencimera, encimera de mármol, suelo multicolor, ducha abierta y encimeras multicolor
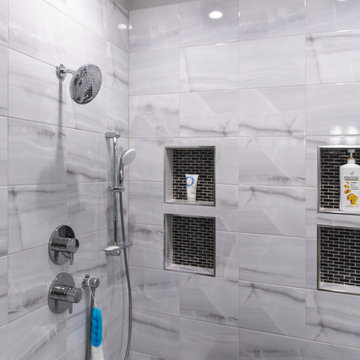
Diseño de cuarto de baño principal clásico renovado grande con armarios con paneles con relieve, puertas de armario de madera en tonos medios, bañera exenta, combinación de ducha y bañera, sanitario de una pieza, baldosas y/o azulejos blancos, baldosas y/o azulejos de porcelana, paredes grises, suelo de baldosas de porcelana, lavabo bajoencimera, encimera de cuarzo compacto, suelo blanco, ducha con puerta con bisagras y encimeras multicolor
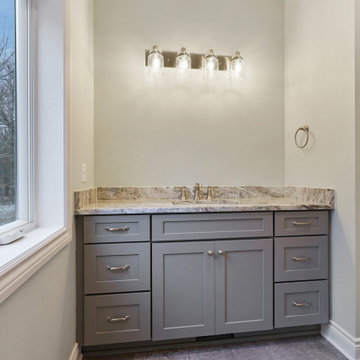
Diseño de cuarto de baño único y a medida clásico de tamaño medio con armarios estilo shaker, puertas de armario grises, bañera empotrada, combinación de ducha y bañera, aseo y ducha, lavabo bajoencimera, encimera de granito, ducha con cortina, encimeras multicolor, paredes beige, suelo laminado y suelo gris
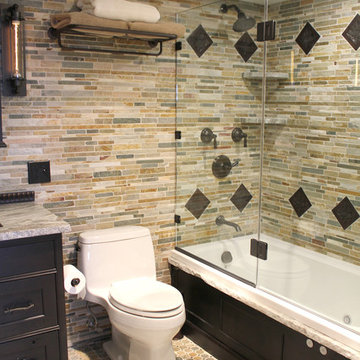
Complete remodel for this compact, but upscale bathroom. The special attention to detail included a frameless shower door with oil rubbed bronze hardware.
Cabinet Brand: Brookhaven II
Door Style: Madison Recessed
FInish Style/Color: Matte Java Stain
Countertop Material: Marble
Countertop color: Fantasy Brown
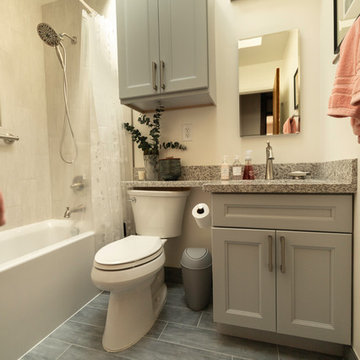
Beautiful contemporary bathroom remodel in San Bruno. Gray beaded inset cabinets, granite counter tops, gray vinyl flooring, and new skylight installation. New ceramic shower with alcove tub and stainless steel shower head. Our clients wanted to give this space a refreshing look while taking advantage of the natural lighting.
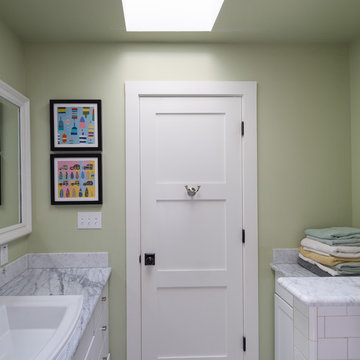
Conversion of a small ranch house to a larger simplified-Craftsman style house. We retained most of the original house, rearranging a few walls to improve an awkward layout in the original house, and added a partial second story and converted a covered patio space to a dining and family room. The clients had read Sarah Susanka’s Not So Big books and wanted to use these principles in making a beautiful and ecological house that uses space efficiently.
Photography by Phil Bond.
https://saikleyarchitects.com/portfolio/ranch-to-craftsman/
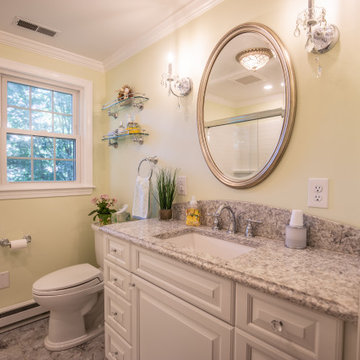
Bathroom remodel - replacement of flooring, toilet, vanity, mirror, lighting, tub/surround, paint.
Diseño de cuarto de baño único y de pie tradicional pequeño con armarios con paneles con relieve, puertas de armario blancas, bañera empotrada, combinación de ducha y bañera, sanitario de dos piezas, baldosas y/o azulejos blancos, paredes amarillas, suelo laminado, lavabo bajoencimera, encimera de granito, suelo multicolor, ducha con puerta corredera y encimeras multicolor
Diseño de cuarto de baño único y de pie tradicional pequeño con armarios con paneles con relieve, puertas de armario blancas, bañera empotrada, combinación de ducha y bañera, sanitario de dos piezas, baldosas y/o azulejos blancos, paredes amarillas, suelo laminado, lavabo bajoencimera, encimera de granito, suelo multicolor, ducha con puerta corredera y encimeras multicolor
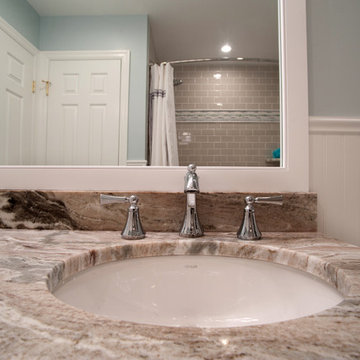
Imagen de cuarto de baño principal clásico renovado de tamaño medio con puertas de armario blancas, bañera empotrada, combinación de ducha y bañera, sanitario de dos piezas, suelo de baldosas de cerámica, lavabo bajoencimera, encimera de granito, ducha con cortina, armarios con paneles empotrados, baldosas y/o azulejos de cemento, paredes grises, suelo gris y encimeras multicolor
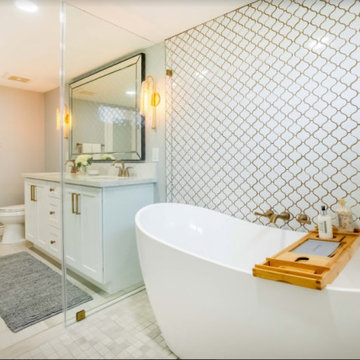
The original master bathroom was poorly designed with an open alcove to the master bedroom, a separate space for the toilet and shower and a medium size walk-in closet.
The new master bathroom was transformed to an open concept with a combination of a large walk-in shower and free-standing tub, cooler color scheme that included the white shaker double vanity, quartz countertop, large glass framed wall mirror, honey bronze finish bathroom fixtures and accessories, beautiful wall sconces, and a toilet. The combination of large subway wall tile, arabesque tile for the accent wall and large floor tile were incorporated in the bathroom design.
The walk-in shower was separated with a large frameless glass panels and door. A smaller walk-in closet was proposed to enlarge the bathroom. Designed by Fiallo Design and built by Buildewell.
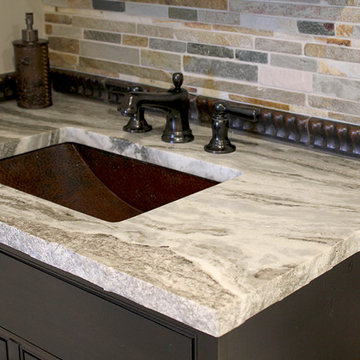
Complete remodel for this compact, but upscale bathroom. The special attention to detail included a frameless shower door with oil rubbed bronze hardware.
Cabinet Brand: Brookhaven II
Door Style: Madison Recessed
FInish Style/Color: Matte Java Stain
Countertop Material: Marble
Countertop color: Fantasy Brown

This 6,000sf luxurious custom new construction 5-bedroom, 4-bath home combines elements of open-concept design with traditional, formal spaces, as well. Tall windows, large openings to the back yard, and clear views from room to room are abundant throughout. The 2-story entry boasts a gently curving stair, and a full view through openings to the glass-clad family room. The back stair is continuous from the basement to the finished 3rd floor / attic recreation room.
The interior is finished with the finest materials and detailing, with crown molding, coffered, tray and barrel vault ceilings, chair rail, arched openings, rounded corners, built-in niches and coves, wide halls, and 12' first floor ceilings with 10' second floor ceilings.
It sits at the end of a cul-de-sac in a wooded neighborhood, surrounded by old growth trees. The homeowners, who hail from Texas, believe that bigger is better, and this house was built to match their dreams. The brick - with stone and cast concrete accent elements - runs the full 3-stories of the home, on all sides. A paver driveway and covered patio are included, along with paver retaining wall carved into the hill, creating a secluded back yard play space for their young children.
Project photography by Kmieick Imagery.
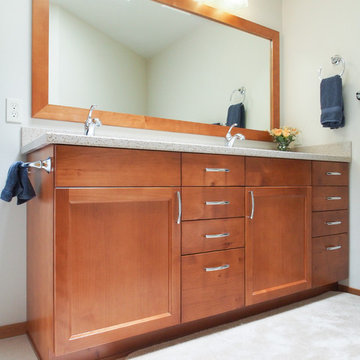
A double vanity comprised of alder cabinets from Bellmont Cabinet Company provide ample countertop and storage space. Countertop is low maintenance solid surface LG Hi-macs. Flooring is Marmoleum. Faucets and sinks by Kohler.
Photo: A Kitchen That Works LLC
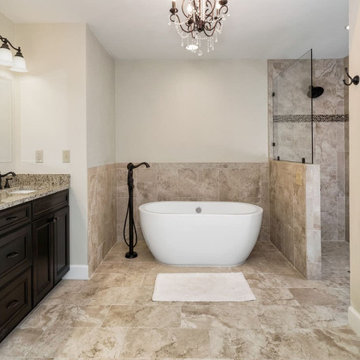
Gorgeous Master Bathroom with White Walls and Granite Bathroom Countertops. Drop-in Freestanding Tub with a Walk-in Shower.
Imagen de cuarto de baño único y a medida retro pequeño con armarios con paneles con relieve, puertas de armario negras, bañera encastrada, combinación de ducha y bañera, baldosas y/o azulejos grises, baldosas y/o azulejos de cerámica, paredes blancas, suelo de baldosas de cerámica, lavabo encastrado, encimera de granito, suelo multicolor, ducha con cortina y encimeras multicolor
Imagen de cuarto de baño único y a medida retro pequeño con armarios con paneles con relieve, puertas de armario negras, bañera encastrada, combinación de ducha y bañera, baldosas y/o azulejos grises, baldosas y/o azulejos de cerámica, paredes blancas, suelo de baldosas de cerámica, lavabo encastrado, encimera de granito, suelo multicolor, ducha con cortina y encimeras multicolor
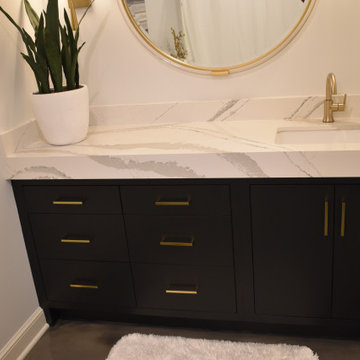
Entire basement finish-out on new home
Ejemplo de cuarto de baño principal, único y a medida actual grande con armarios con paneles lisos, puertas de armario negras, bañera empotrada, combinación de ducha y bañera, sanitario de dos piezas, paredes blancas, suelo de cemento, lavabo bajoencimera, encimera de cuarzo compacto, suelo multicolor, ducha con puerta con bisagras, encimeras multicolor y vigas vistas
Ejemplo de cuarto de baño principal, único y a medida actual grande con armarios con paneles lisos, puertas de armario negras, bañera empotrada, combinación de ducha y bañera, sanitario de dos piezas, paredes blancas, suelo de cemento, lavabo bajoencimera, encimera de cuarzo compacto, suelo multicolor, ducha con puerta con bisagras, encimeras multicolor y vigas vistas
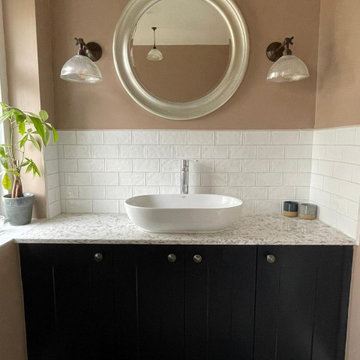
Simple off black Shaker cabinets set off the marble worktop and textured off white wall tiles. Then we pulled the scheme together with a soft pink shade of paint called Dead Salmon, by Farrow & Ball. This is a brownish pink hue that is subtle enough to blend in to the background but strong enough to give the room a hint of colour. A very relaxing place to have a long soak in the bath.
#bathroomdesign #familybathroom #blackshakervanityunit #marbletop #traditionalradiator
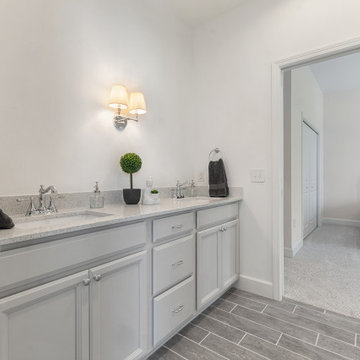
Foto de cuarto de baño doble y a medida de estilo de casa de campo de tamaño medio con armarios con paneles empotrados, puertas de armario grises, bañera empotrada, combinación de ducha y bañera, sanitario de dos piezas, paredes grises, suelo de baldosas de cerámica, lavabo bajoencimera, encimera de cuarcita, suelo gris, ducha con cortina, encimeras multicolor, baldosas y/o azulejos blancos y baldosas y/o azulejos de cerámica
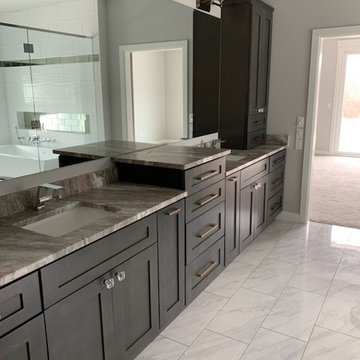
Diseño de cuarto de baño principal tradicional renovado grande con armarios estilo shaker, puertas de armario de madera en tonos medios, bañera exenta, combinación de ducha y bañera, baldosas y/o azulejos blancos, baldosas y/o azulejos de cerámica, paredes beige, suelo de baldosas de cerámica, lavabo bajoencimera, encimera de cuarcita, suelo multicolor, ducha con puerta con bisagras y encimeras multicolor
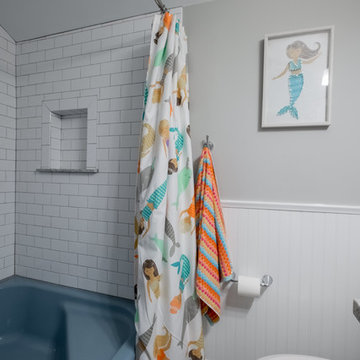
We met these clients through a referral from a previous client. We renovated several rooms in their traditional-style farmhouse in Abington. The kitchen is farmhouse chic, with white cabinetry, black granite counters, Carrara marble subway tile backsplash, and a beverage center. The large island, with its white quartz counter, is multi-functional, with seating for five at the counter and a bench on the end with more seating, a microwave door, a prep sink and a large area for prep work, and loads of storage. The kitchen includes a large sitting area with a corner fireplace and wall mounted television.
The multi-purpose mud room has custom built lockers for coats, shoes and bags, a built-in desk and shelving, and even space for kids to play! All three bathrooms use black and white in varied materials to create clean, classic spaces.
RUDLOFF Custom Builders has won Best of Houzz for Customer Service in 2014, 2015 2016 and 2017. We also were voted Best of Design in 2016, 2017 and 2018, which only 2% of professionals receive. Rudloff Custom Builders has been featured on Houzz in their Kitchen of the Week, What to Know About Using Reclaimed Wood in the Kitchen as well as included in their Bathroom WorkBook article. We are a full service, certified remodeling company that covers all of the Philadelphia suburban area. This business, like most others, developed from a friendship of young entrepreneurs who wanted to make a difference in their clients’ lives, one household at a time. This relationship between partners is much more than a friendship. Edward and Stephen Rudloff are brothers who have renovated and built custom homes together paying close attention to detail. They are carpenters by trade and understand concept and execution. RUDLOFF CUSTOM BUILDERS will provide services for you with the highest level of professionalism, quality, detail, punctuality and craftsmanship, every step of the way along our journey together.
Specializing in residential construction allows us to connect with our clients early in the design phase to ensure that every detail is captured as you imagined. One stop shopping is essentially what you will receive with RUDLOFF CUSTOM BUILDERS from design of your project to the construction of your dreams, executed by on-site project managers and skilled craftsmen. Our concept: envision our client’s ideas and make them a reality. Our mission: CREATING LIFETIME RELATIONSHIPS BUILT ON TRUST AND INTEGRITY.
Photo Credit: JMB Photoworks
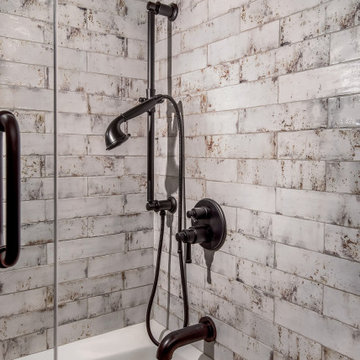
When a large family renovated a home nestled in the foothills of the Santa Cruz mountains, all bathrooms received dazzling upgrades, but in a family of three boys and only one girl, the boys must have their own space. This rustic styled bathroom feels like it is part of a fun bunkhouse in the West.
We used a beautiful bleached oak for a vanity that sits on top of a multi colored pebbled floor. The swirling iridescent granite counter top looks like a mineral vein one might see in the mountains of Wyoming. We used a rusted-look porcelain tile in the shower for added earthy texture. Black plumbing fixtures and a urinal—a request from all the boys in the family—make this the ultimate rough and tumble rugged bathroom.
Photos by: Bernardo Grijalva
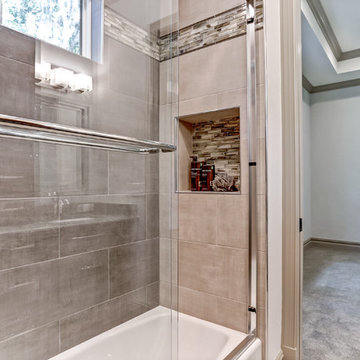
Modelo de cuarto de baño principal tradicional renovado de tamaño medio con armarios tipo mueble, puertas de armario de madera oscura, bañera empotrada, combinación de ducha y bañera, baldosas y/o azulejos beige, baldosas y/o azulejos de porcelana, paredes beige, suelo de baldosas de porcelana, lavabo bajoencimera, encimera de granito, suelo beige, ducha con puerta corredera y encimeras multicolor
1.430 ideas para cuartos de baño con combinación de ducha y bañera y encimeras multicolor
11