355 ideas para cuartos de baño con bañera japonesa y suelo gris
Filtrar por
Presupuesto
Ordenar por:Popular hoy
101 - 120 de 355 fotos
Artículo 1 de 3
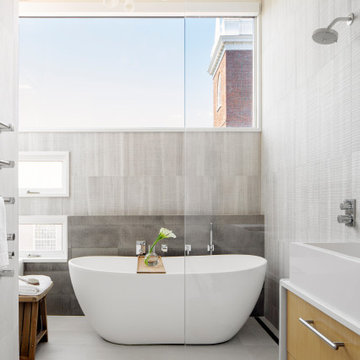
TEAM
Architect: LDa Architecture & Interiors
Builder: F.H. Perry Builder
Photographer: Sean Litchfield
Ejemplo de cuarto de baño principal moderno de tamaño medio con armarios con paneles lisos, puertas de armario de madera clara, bañera japonesa, ducha abierta, sanitario de una pieza, baldosas y/o azulejos grises, baldosas y/o azulejos de cemento, paredes blancas, suelo de cemento, lavabo tipo consola, encimera de cuarcita, suelo gris, ducha con puerta con bisagras y encimeras blancas
Ejemplo de cuarto de baño principal moderno de tamaño medio con armarios con paneles lisos, puertas de armario de madera clara, bañera japonesa, ducha abierta, sanitario de una pieza, baldosas y/o azulejos grises, baldosas y/o azulejos de cemento, paredes blancas, suelo de cemento, lavabo tipo consola, encimera de cuarcita, suelo gris, ducha con puerta con bisagras y encimeras blancas
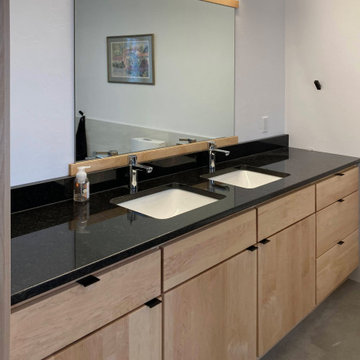
Relaxing primary bathroom with walk-in shower and round bathtub. Neutral tile colors with near-black tile accent wall compliments the black pearl granite vanity top. Heated concrete floors, toilet, bidet, Japanese tub, and double vanity are features of this primary bath.
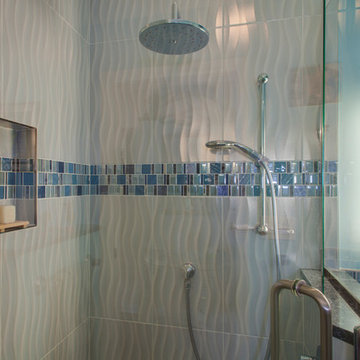
RE Home Photography, Marshall Sheppard
Imagen de cuarto de baño clásico renovado de tamaño medio con armarios con paneles lisos, puertas de armario blancas, bañera japonesa, ducha esquinera, sanitario de dos piezas, baldosas y/o azulejos multicolor, baldosas y/o azulejos en mosaico, paredes azules, suelo de mármol, aseo y ducha, lavabo bajoencimera, encimera de granito, suelo gris y ducha con puerta con bisagras
Imagen de cuarto de baño clásico renovado de tamaño medio con armarios con paneles lisos, puertas de armario blancas, bañera japonesa, ducha esquinera, sanitario de dos piezas, baldosas y/o azulejos multicolor, baldosas y/o azulejos en mosaico, paredes azules, suelo de mármol, aseo y ducha, lavabo bajoencimera, encimera de granito, suelo gris y ducha con puerta con bisagras
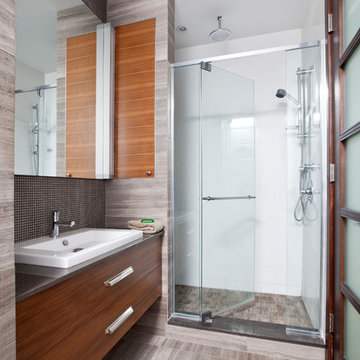
Imagen de cuarto de baño principal contemporáneo de tamaño medio con armarios con paneles lisos, puertas de armario de madera oscura, bañera japonesa, ducha empotrada, sanitario de una pieza, paredes blancas, suelo de baldosas de porcelana, lavabo encastrado, suelo gris y ducha con puerta con bisagras
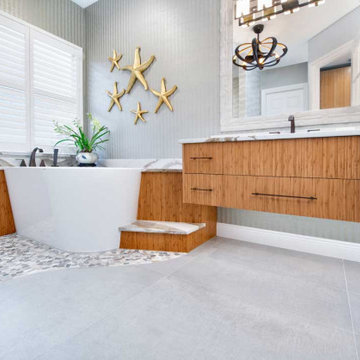
With practical purpose in mind, the master bathroom was custom-designed with his and her floating vanities from Dura Supreme in sustainable bamboo. A functional above-counter storage tower eliminates the need to bend down for access.
Complimenting the cabinets, we chose black hardware resembling a Japanese pagoda roof, Brittanica Gold Cambria countertops, and black and gold leaf vanity lights by Ferguson.
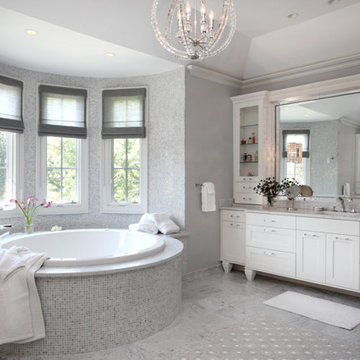
Silvery-gray and white master bathroom with extra deep soaking tub.
Diseño de cuarto de baño principal clásico renovado con puertas de armario blancas, suelo de mármol, bañera japonesa, paredes grises, lavabo bajoencimera, encimera de mármol, suelo gris y encimeras grises
Diseño de cuarto de baño principal clásico renovado con puertas de armario blancas, suelo de mármol, bañera japonesa, paredes grises, lavabo bajoencimera, encimera de mármol, suelo gris y encimeras grises
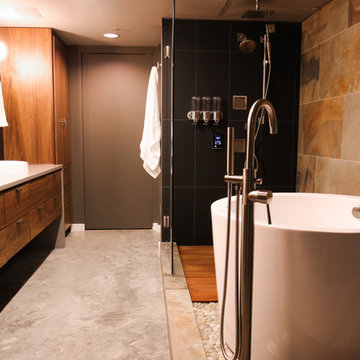
Foto de cuarto de baño principal tradicional renovado pequeño con armarios con paneles lisos, puertas de armario de madera oscura, bañera japonesa, ducha abierta, bidé, baldosas y/o azulejos negros, baldosas y/o azulejos de piedra, paredes grises, suelo de cemento, lavabo integrado, encimera de cuarcita, suelo gris, ducha con puerta con bisagras y encimeras grises
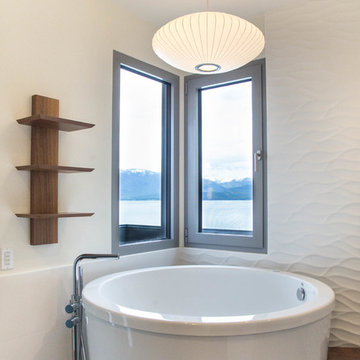
The fixed window and European Tilt Turn window provides the perfect combination of lake views and ventilation. The soft grey aluminum windows add a subtle touch of contrast to the all white serene bathroom.
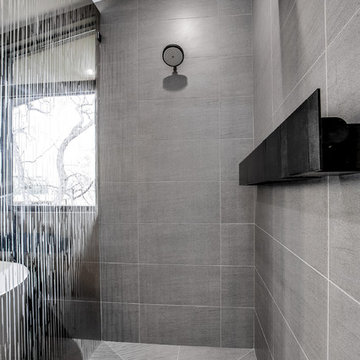
Foto de cuarto de baño principal contemporáneo de tamaño medio con armarios tipo mueble, bañera japonesa, ducha a ras de suelo, sanitario de una pieza, baldosas y/o azulejos grises, paredes grises, suelo gris y ducha con puerta con bisagras
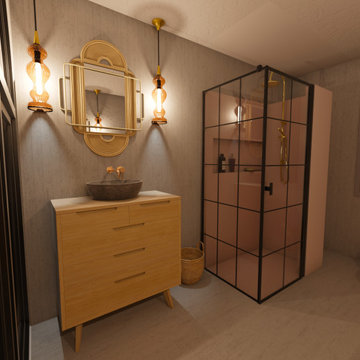
Diseño de cuarto de baño grande con bañera japonesa, ducha a ras de suelo, sanitario de pared, baldosas y/o azulejos rosa, baldosas y/o azulejos en mosaico, paredes grises, suelo de cemento, lavabo de seno grande, encimera de madera, suelo gris, ducha con puerta con bisagras, encimeras marrones, cuarto de baño y piedra
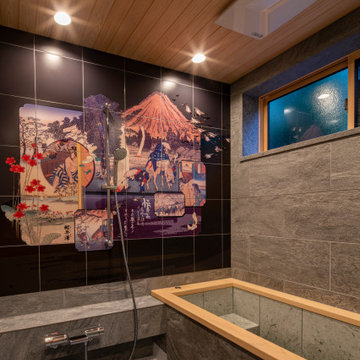
軽井沢の昔の浮世絵をデザインに取り入れたオリジナルなプリントタイルを施した和風呂。
Modelo de cuarto de baño beige y gris y negro con bañera japonesa, paredes grises, suelo de baldosas de cerámica, suelo gris, madera y panelado
Modelo de cuarto de baño beige y gris y negro con bañera japonesa, paredes grises, suelo de baldosas de cerámica, suelo gris, madera y panelado
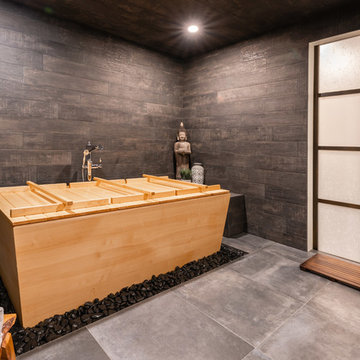
Ejemplo de sauna de estilo zen grande sin sin inodoro con bañera japonesa, baldosas y/o azulejos grises, baldosas y/o azulejos de porcelana, paredes grises, suelo de baldosas de porcelana, lavabo sobreencimera, encimera de madera y suelo gris
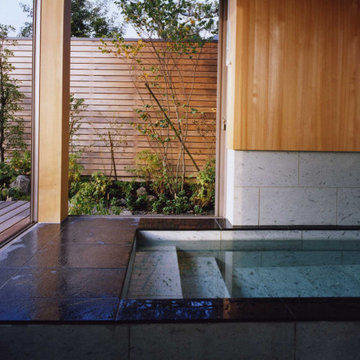
木々に囲まれた傾斜地に突き出たように建っている住まいです。広い敷地の中、敢えて崖側に配し、更にデッキを張り出して積極的に眺望を取り込み、斜面下の桜並木を見下ろす様にリビングスペースを設けています。斜面、レベル差といった敷地の不利な条件に、趣の異なる三つの庭を対峙させる事で、空間に違った個性を持たせ、豊かな居住空間を創る事を目指しました。
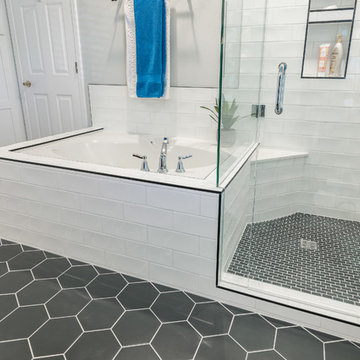
Imagine this incredible linen closet this close to your master tub.
Ejemplo de cuarto de baño principal moderno grande con armarios estilo shaker, puertas de armario blancas, bañera japonesa, ducha empotrada, sanitario de una pieza, baldosas y/o azulejos blancos, baldosas y/o azulejos de cemento, paredes grises, suelo con mosaicos de baldosas, lavabo tipo consola, encimera de mármol, suelo gris, ducha con puerta con bisagras y encimeras blancas
Ejemplo de cuarto de baño principal moderno grande con armarios estilo shaker, puertas de armario blancas, bañera japonesa, ducha empotrada, sanitario de una pieza, baldosas y/o azulejos blancos, baldosas y/o azulejos de cemento, paredes grises, suelo con mosaicos de baldosas, lavabo tipo consola, encimera de mármol, suelo gris, ducha con puerta con bisagras y encimeras blancas
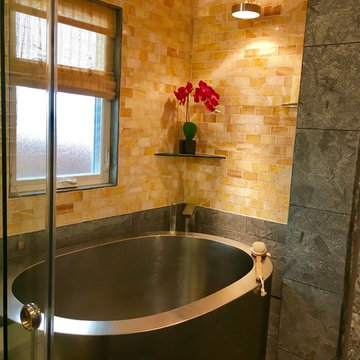
Foto de cuarto de baño principal sin sin inodoro con armarios estilo shaker, puertas de armario de madera en tonos medios, baldosas y/o azulejos multicolor, suelo de baldosas de porcelana, lavabo de seno grande, encimera de cuarcita, suelo gris, bañera japonesa y ducha con puerta corredera
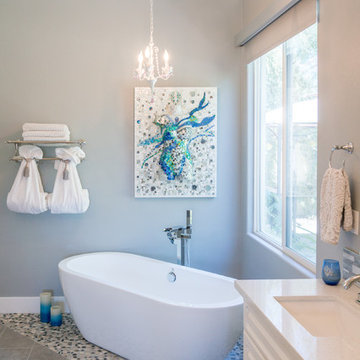
30 x 40 artwork for Master bathroom
Imagen de cuarto de baño principal contemporáneo grande con armarios con paneles con relieve, puertas de armario blancas, bañera japonesa, baldosas y/o azulejos azules, baldosas y/o azulejos de vidrio, paredes grises, suelo de baldosas de cerámica, lavabo bajoencimera, encimera de cuarcita y suelo gris
Imagen de cuarto de baño principal contemporáneo grande con armarios con paneles con relieve, puertas de armario blancas, bañera japonesa, baldosas y/o azulejos azules, baldosas y/o azulejos de vidrio, paredes grises, suelo de baldosas de cerámica, lavabo bajoencimera, encimera de cuarcita y suelo gris
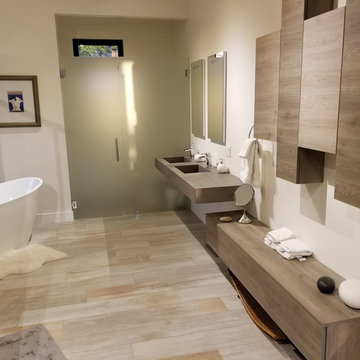
Architect's Home
Ejemplo de cuarto de baño principal actual de tamaño medio con armarios con paneles lisos, puertas de armario blancas, bañera japonesa, ducha empotrada, sanitario de una pieza, baldosas y/o azulejos grises, baldosas y/o azulejos de porcelana, paredes blancas, suelo de baldosas de porcelana, lavabo integrado, encimera de acrílico, suelo gris, ducha con puerta con bisagras y encimeras marrones
Ejemplo de cuarto de baño principal actual de tamaño medio con armarios con paneles lisos, puertas de armario blancas, bañera japonesa, ducha empotrada, sanitario de una pieza, baldosas y/o azulejos grises, baldosas y/o azulejos de porcelana, paredes blancas, suelo de baldosas de porcelana, lavabo integrado, encimera de acrílico, suelo gris, ducha con puerta con bisagras y encimeras marrones
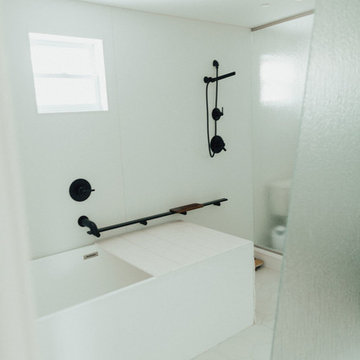
Foto de cuarto de baño principal moderno de tamaño medio con armarios con paneles lisos, puertas de armario blancas, bañera japonesa, combinación de ducha y bañera, baldosas y/o azulejos blancos, baldosas y/o azulejos de porcelana, paredes blancas, suelo vinílico, lavabo integrado, encimera de acrílico, suelo gris, ducha abierta y encimeras blancas
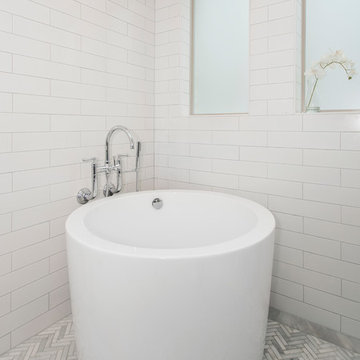
Our clients house was built in 2012, so it was not that outdated, it was just dark. The clients wanted to lighten the kitchen and create something that was their own, using more unique products. The master bath needed to be updated and they wanted the upstairs game room to be more functional for their family.
The original kitchen was very dark and all brown. The cabinets were stained dark brown, the countertops were a dark brown and black granite, with a beige backsplash. We kept the dark cabinets but lightened everything else. A new translucent frosted glass pantry door was installed to soften the feel of the kitchen. The main architecture in the kitchen stayed the same but the clients wanted to change the coffee bar into a wine bar, so we removed the upper cabinet door above a small cabinet and installed two X-style wine storage shelves instead. An undermount farm sink was installed with a 23” tall main faucet for more functionality. We replaced the chandelier over the island with a beautiful Arhaus Poppy large antique brass chandelier. Two new pendants were installed over the sink from West Elm with a much more modern feel than before, not to mention much brighter. The once dark backsplash was now a bright ocean honed marble mosaic 2”x4” a top the QM Calacatta Miel quartz countertops. We installed undercabinet lighting and added over-cabinet LED tape strip lighting to add even more light into the kitchen.
We basically gutted the Master bathroom and started from scratch. We demoed the shower walls, ceiling over tub/shower, demoed the countertops, plumbing fixtures, shutters over the tub and the wall tile and flooring. We reframed the vaulted ceiling over the shower and added an access panel in the water closet for a digital shower valve. A raised platform was added under the tub/shower for a shower slope to existing drain. The shower floor was Carrara Herringbone tile, accented with Bianco Venatino Honed marble and Metro White glossy ceramic 4”x16” tile on the walls. We then added a bench and a Kohler 8” rain showerhead to finish off the shower. The walk-in shower was sectioned off with a frameless clear anti-spot treated glass. The tub was not important to the clients, although they wanted to keep one for resale value. A Japanese soaker tub was installed, which the kids love! To finish off the master bath, the walls were painted with SW Agreeable Gray and the existing cabinets were painted SW Mega Greige for an updated look. Four Pottery Barn Mercer wall sconces were added between the new beautiful Distressed Silver leaf mirrors instead of the three existing over-mirror vanity bars that were originally there. QM Calacatta Miel countertops were installed which definitely brightened up the room!
Originally, the upstairs game room had nothing but a built-in bar in one corner. The clients wanted this to be more of a media room but still wanted to have a kitchenette upstairs. We had to remove the original plumbing and electrical and move it to where the new cabinets were. We installed 16’ of cabinets between the windows on one wall. Plank and Mill reclaimed barn wood plank veneers were used on the accent wall in between the cabinets as a backing for the wall mounted TV above the QM Calacatta Miel countertops. A kitchenette was installed to one end, housing a sink and a beverage fridge, so the clients can still have the best of both worlds. LED tape lighting was added above the cabinets for additional lighting. The clients love their updated rooms and feel that house really works for their family now.
Design/Remodel by Hatfield Builders & Remodelers | Photography by Versatile Imaging
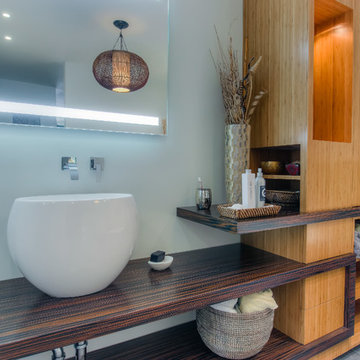
Ejemplo de cuarto de baño principal actual grande con armarios abiertos, puertas de armario de madera oscura, bañera japonesa, ducha empotrada, baldosas y/o azulejos grises, baldosas y/o azulejos de cerámica, paredes grises, suelo de cemento, lavabo sobreencimera, encimera de madera, suelo gris y ducha con puerta con bisagras
355 ideas para cuartos de baño con bañera japonesa y suelo gris
6