355 ideas para cuartos de baño con bañera japonesa y suelo gris
Filtrar por
Presupuesto
Ordenar por:Popular hoy
61 - 80 de 355 fotos
Artículo 1 de 3
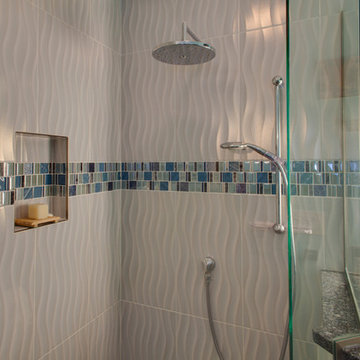
RE Home Photography, Marshall Sheppard
Foto de cuarto de baño exótico de tamaño medio con armarios con paneles lisos, puertas de armario blancas, ducha esquinera, baldosas y/o azulejos multicolor, baldosas y/o azulejos en mosaico, paredes azules, suelo de mármol, aseo y ducha, lavabo bajoencimera, encimera de granito, suelo gris, ducha con puerta con bisagras, bañera japonesa y sanitario de dos piezas
Foto de cuarto de baño exótico de tamaño medio con armarios con paneles lisos, puertas de armario blancas, ducha esquinera, baldosas y/o azulejos multicolor, baldosas y/o azulejos en mosaico, paredes azules, suelo de mármol, aseo y ducha, lavabo bajoencimera, encimera de granito, suelo gris, ducha con puerta con bisagras, bañera japonesa y sanitario de dos piezas
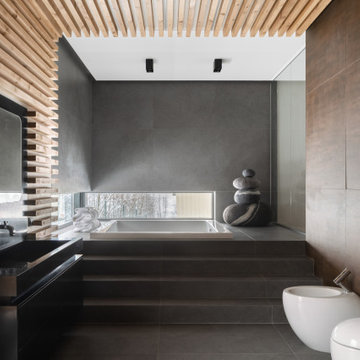
Ejemplo de cuarto de baño principal rústico con armarios con paneles lisos, puertas de armario negras, bañera japonesa, sanitario de pared, baldosas y/o azulejos marrones, baldosas y/o azulejos grises, lavabo sobreencimera y suelo gris
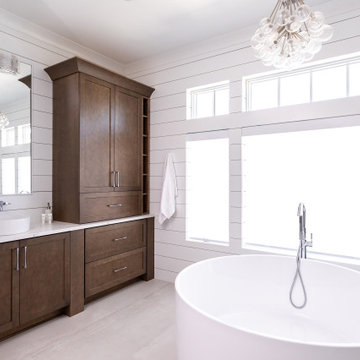
This brand new Beach House took 2 and half years to complete. The home owners art collection inspired the interior design. The artwork starts in the entry and continues down the hall to the 6 bedrooms.
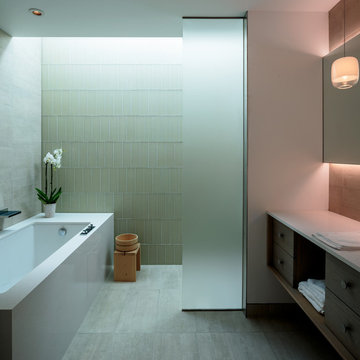
Cecily Young, AIA; Moore Ruble Yudell Architects
Photos courtesy of Colins Lozada, with MRY Architects
Modelo de cuarto de baño principal vintage con armarios con paneles lisos, puertas de armario grises, bañera japonesa, ducha empotrada, baldosas y/o azulejos verdes, baldosas y/o azulejos de vidrio, paredes blancas, suelo gris, ducha abierta y encimeras blancas
Modelo de cuarto de baño principal vintage con armarios con paneles lisos, puertas de armario grises, bañera japonesa, ducha empotrada, baldosas y/o azulejos verdes, baldosas y/o azulejos de vidrio, paredes blancas, suelo gris, ducha abierta y encimeras blancas
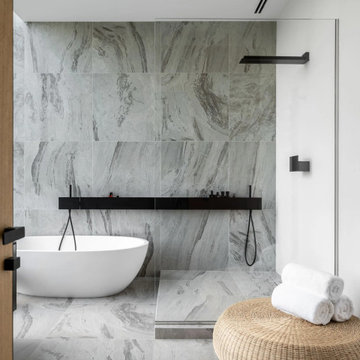
The bathroom's design creates a serene retreat with its use of luxurious marble tiling that graces the floor and walls with fluid, grey veining. A freestanding white bathtub acts as the centerpiece, its organic form contrasting with the room's sleek lines. Natural textures are introduced through a woven ottoman, while matte black fixtures and a minimalist shelf bring a contemporary edge to the space.
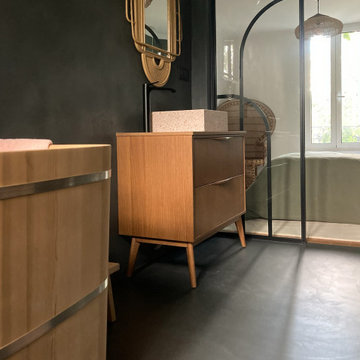
Une belle et grande maison de l’Île Saint Denis, en bord de Seine. Ce qui aura constitué l’un de mes plus gros défis ! Madame aime le pop, le rose, le batik, les 50’s-60’s-70’s, elle est tendre, romantique et tient à quelques références qui ont construit ses souvenirs de maman et d’amoureuse. Monsieur lui, aime le minimalisme, le minéral, l’art déco et les couleurs froides (et le rose aussi quand même!). Tous deux aiment les chats, les plantes, le rock, rire et voyager. Ils sont drôles, accueillants, généreux, (très) patients mais (super) perfectionnistes et parfois difficiles à mettre d’accord ?
Et voilà le résultat : un mix and match de folie, loin de mes codes habituels et du Wabi-sabi pur et dur, mais dans lequel on retrouve l’essence absolue de cette démarche esthétique japonaise : donner leur chance aux objets du passé, respecter les vibrations, les émotions et l’intime conviction, ne pas chercher à copier ou à être « tendance » mais au contraire, ne jamais oublier que nous sommes des êtres uniques qui avons le droit de vivre dans un lieu unique. Que ce lieu est rare et inédit parce que nous l’avons façonné pièce par pièce, objet par objet, motif par motif, accord après accord, à notre image et selon notre cœur. Cette maison de bord de Seine peuplée de trouvailles vintage et d’icônes du design respire la bonne humeur et la complémentarité de ce couple de clients merveilleux qui resteront des amis. Des clients capables de franchir l’Atlantique pour aller chercher des miroirs que je leur ai proposés mais qui, le temps de passer de la conception à la réalisation, sont sold out en France. Des clients capables de passer la journée avec nous sur le chantier, mètre et niveau à la main, pour nous aider à traquer la perfection dans les finitions. Des clients avec qui refaire le monde, dans la quiétude du jardin, un verre à la main, est un pur moment de bonheur. Merci pour votre confiance, votre ténacité et votre ouverture d’esprit. ????
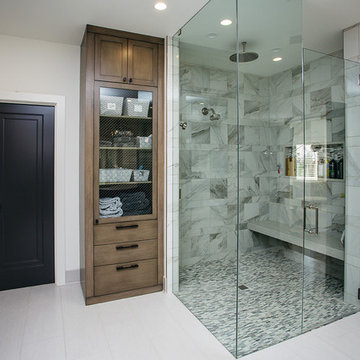
Beautiful custom bathroom vanity and cabinets.
Diseño de cuarto de baño principal, doble, a medida, blanco y blanco y madera actual grande con armarios con paneles lisos, puertas de armario marrones, bañera japonesa, ducha a ras de suelo, sanitario de dos piezas, paredes blancas, lavabo bajoencimera, encimera de cuarzo compacto, suelo gris, ducha con puerta con bisagras y encimeras blancas
Diseño de cuarto de baño principal, doble, a medida, blanco y blanco y madera actual grande con armarios con paneles lisos, puertas de armario marrones, bañera japonesa, ducha a ras de suelo, sanitario de dos piezas, paredes blancas, lavabo bajoencimera, encimera de cuarzo compacto, suelo gris, ducha con puerta con bisagras y encimeras blancas
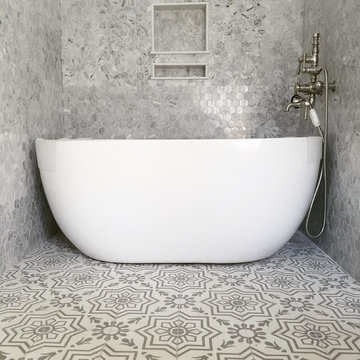
Imagen de cuarto de baño principal bohemio pequeño con armarios con paneles empotrados, puertas de armario grises, bañera japonesa, combinación de ducha y bañera, sanitario de dos piezas, baldosas y/o azulejos grises, baldosas y/o azulejos de piedra, paredes grises, suelo de azulejos de cemento, lavabo bajoencimera, encimera de cuarzo compacto, suelo gris y ducha con cortina
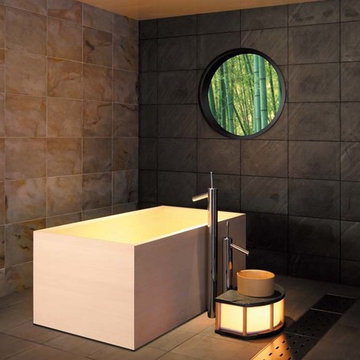
kaku / 伝統的な木製浴槽の製造技術を用いながらも、モダンな浴室にも溶け込むシンプルな外観 / 2015年ウッドデザイン賞 受賞
Foto de cuarto de baño moderno con paredes grises, bañera japonesa, baldosas y/o azulejos grises, ventanas y suelo gris
Foto de cuarto de baño moderno con paredes grises, bañera japonesa, baldosas y/o azulejos grises, ventanas y suelo gris
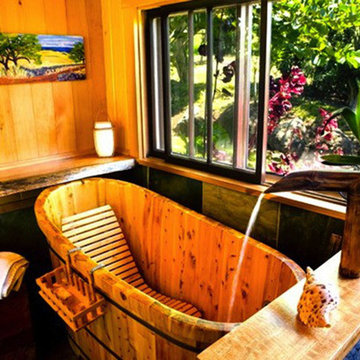
Bathhouse-- outdoor bathroom, soaking tub, tropical Hawaii bathroom
Foto de cuarto de baño principal exótico de tamaño medio con armarios abiertos, puertas de armario de madera oscura, bañera japonesa, ducha abierta, baldosas y/o azulejos grises, baldosas y/o azulejos de pizarra, paredes grises, suelo de pizarra, lavabo sobreencimera, encimera de madera, suelo gris y ducha abierta
Foto de cuarto de baño principal exótico de tamaño medio con armarios abiertos, puertas de armario de madera oscura, bañera japonesa, ducha abierta, baldosas y/o azulejos grises, baldosas y/o azulejos de pizarra, paredes grises, suelo de pizarra, lavabo sobreencimera, encimera de madera, suelo gris y ducha abierta

The Soaking Tub! I love working with clients that have ideas that I have been waiting to bring to life. All of the owner requests were things I had been wanting to try in an Oasis model. The table and seating area in the circle window bump out that normally had a bar spanning the window; the round tub with the rounded tiled wall instead of a typical angled corner shower; an extended loft making a big semi circle window possible that follows the already curved roof. These were all ideas that I just loved and was happy to figure out. I love how different each unit can turn out to fit someones personality.
The Oasis model is known for its giant round window and shower bump-out as well as 3 roof sections (one of which is curved). The Oasis is built on an 8x24' trailer. We build these tiny homes on the Big Island of Hawaii and ship them throughout the Hawaiian Islands.
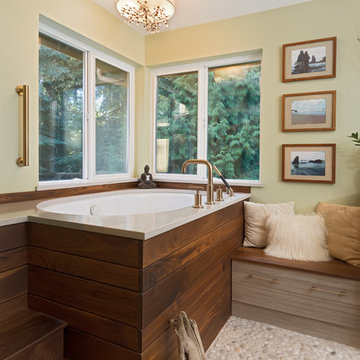
Imagen de cuarto de baño principal de estilo zen grande con armarios con paneles lisos, puertas de armario grises, bañera japonesa, baldosas y/o azulejos verdes, baldosas y/o azulejos en mosaico, paredes verdes, suelo de baldosas de porcelana, lavabo bajoencimera, encimera de cuarzo compacto, suelo gris, ducha empotrada, ducha con puerta corredera y encimeras blancas

The Soaking Tub! I love working with clients that have ideas that I have been waiting to bring to life. All of the owner requests were things I had been wanting to try in an Oasis model. The table and seating area in the circle window bump out that normally had a bar spanning the window; the round tub with the rounded tiled wall instead of a typical angled corner shower; an extended loft making a big semi circle window possible that follows the already curved roof. These were all ideas that I just loved and was happy to figure out. I love how different each unit can turn out to fit someones personality.
The Oasis model is known for its giant round window and shower bump-out as well as 3 roof sections (one of which is curved). The Oasis is built on an 8x24' trailer. We build these tiny homes on the Big Island of Hawaii and ship them throughout the Hawaiian Islands.
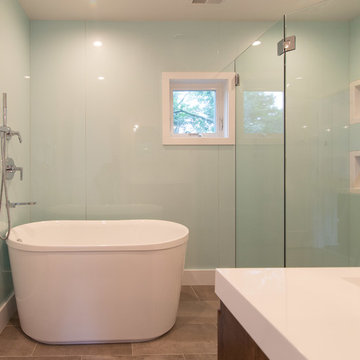
photos by Brian Madden
Diseño de cuarto de baño contemporáneo de tamaño medio con armarios con paneles lisos, puertas de armario de madera en tonos medios, bañera japonesa, ducha esquinera, sanitario de una pieza, suelo de baldosas de porcelana, lavabo integrado, encimera de acrílico, suelo gris, ducha con puerta con bisagras, encimeras blancas, baldosas y/o azulejos verdes y paredes blancas
Diseño de cuarto de baño contemporáneo de tamaño medio con armarios con paneles lisos, puertas de armario de madera en tonos medios, bañera japonesa, ducha esquinera, sanitario de una pieza, suelo de baldosas de porcelana, lavabo integrado, encimera de acrílico, suelo gris, ducha con puerta con bisagras, encimeras blancas, baldosas y/o azulejos verdes y paredes blancas
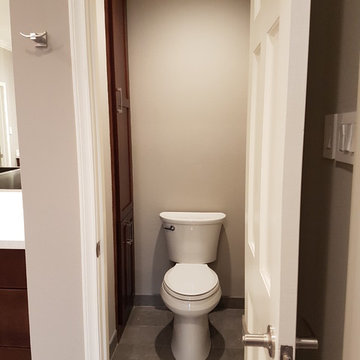
Xtreme Renovations, LLC has completed another amazing Master Bathroom Renovation for our repeat clients in Lakewood Forest/NW Harris County.
This Project required transforming a 1970’s Constructed Roman Themed Master Bathroom to a Modern State-of-the-Art Master Asian-inspired Bathroom retreat with many Upgrades.
The demolition of the existing Master Bathroom required removing all existing floor and shower Tile, all Vanities, Closest shelving, existing Sky Light above a large Roman Jacuzzi Tub, all drywall throughout the existing Master Bath, shower enclosure, Columns, Double Entry Doors and Medicine Cabinets.
The Construction Phase of this Transformation included enlarging the Shower, installing new Glass Block in Shower Area, adding Polished Quartz Shower Seating, Shower Trim at the Shower entry and around the Shower enclosure, Shower Niche and Rain Shower Head. Seamless Glass Shower Door was included in the Upgrade.
New Drywall was installed throughout the Master Bathroom with major Plumbing upgrades including the installation of Tank Less Water Heater which is controlled by Blue Tooth Technology. The installation of a stainless Japanese Soaking Tub is a unique Feature our Clients desired and added to the ‘Wow Factor’ of this Project.
New Floor Tile was installed in the Master Bathroom, Master Closets and Water Closet (W/C). Pebble Stone on Shower Floor and around the Japanese Tub added to the Theme our clients required to create an Inviting and Relaxing Space.
Custom Built Vanity Cabinetry with Towers, all with European Door Hinges, Soft Closing Doors and Drawers. The finish was stained and frosted glass doors inserts were added to add a Touch of Class. In the Master Closets, Custom Built Cabinetry and Shelving were added to increase space and functionality. The Closet Cabinetry and shelving was Painted for a clean look.
New lighting was installed throughout the space. LED Lighting on dimmers with Décor electrical Switches and outlets were included in the Project. Lighted Medicine Cabinets and Accent Lighting for the Japanese Tub completed this Amazing Renovation that clients desired and Xtreme Renovations, LLC delivered.
Extensive Drywall work and Painting completed the Project. New sliding entry Doors to the Master Bathroom were added.
From Design Concept to Completion, Xtreme Renovations, LLC and our Team of Professionals deliver the highest quality of craftsmanship and attention to details. Our “in-house” Design Team, attention to keeping your home as clean as possible throughout the Renovation Process and friendliness of the Xtreme Team set us apart from others. Contact Xtreme Renovations, LLC for your Renovation needs. At Xtreme Renovations, LLC, “It’s All In The Details”.
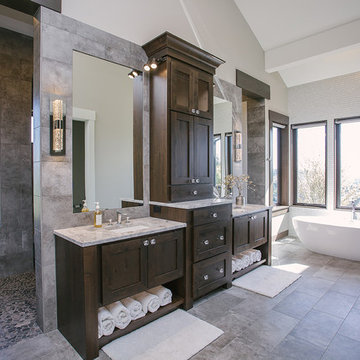
Custom bathroom cabinetry with beautiful dual sink vanity.
Modelo de cuarto de baño principal, doble, a medida y beige clásico renovado de tamaño medio con armarios estilo shaker, puertas de armario de madera en tonos medios, bañera japonesa, ducha abierta, todos los baños, baldosas y/o azulejos grises, baldosas y/o azulejos de piedra, paredes beige, suelo de baldosas de cerámica, lavabo encastrado, suelo gris, ducha abierta y encimeras blancas
Modelo de cuarto de baño principal, doble, a medida y beige clásico renovado de tamaño medio con armarios estilo shaker, puertas de armario de madera en tonos medios, bañera japonesa, ducha abierta, todos los baños, baldosas y/o azulejos grises, baldosas y/o azulejos de piedra, paredes beige, suelo de baldosas de cerámica, lavabo encastrado, suelo gris, ducha abierta y encimeras blancas
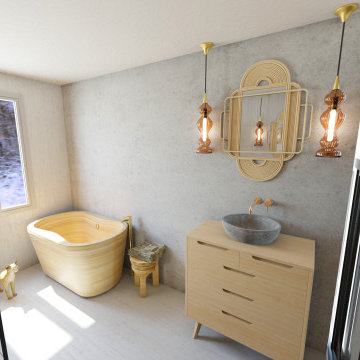
Diseño de cuarto de baño grande con bañera japonesa, ducha a ras de suelo, sanitario de pared, baldosas y/o azulejos rosa, baldosas y/o azulejos en mosaico, paredes grises, suelo de cemento, lavabo de seno grande, encimera de madera, suelo gris, ducha con puerta con bisagras, encimeras marrones, cuarto de baño y piedra

軽井沢 鶴溜の家|菊池ひろ建築設計室
撮影 辻岡利之
Diseño de cuarto de baño principal asiático grande con bañera japonesa, baldosas y/o azulejos grises, baldosas y/o azulejos de piedra, paredes beige, suelo de baldosas de porcelana y suelo gris
Diseño de cuarto de baño principal asiático grande con bañera japonesa, baldosas y/o azulejos grises, baldosas y/o azulejos de piedra, paredes beige, suelo de baldosas de porcelana y suelo gris
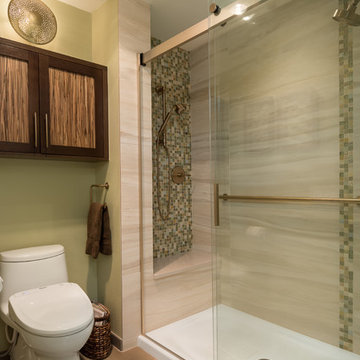
Foto de cuarto de baño principal de estilo zen grande con ducha empotrada, sanitario de una pieza, baldosas y/o azulejos verdes, paredes verdes, suelo de baldosas de porcelana, suelo gris, ducha con puerta corredera, armarios con paneles lisos, puertas de armario grises, bañera japonesa, baldosas y/o azulejos en mosaico, lavabo bajoencimera, encimera de cuarzo compacto y encimeras blancas
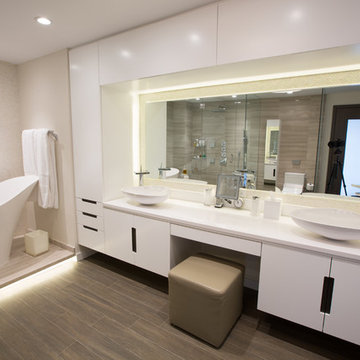
Foto de cuarto de baño principal moderno grande con armarios con paneles lisos, puertas de armario blancas, bañera japonesa, ducha esquinera, sanitario de una pieza, baldosas y/o azulejos blancos, baldosas y/o azulejos en mosaico, paredes blancas, suelo de baldosas de porcelana, lavabo sobreencimera, encimera de cuarzo compacto, suelo gris y ducha con puerta con bisagras
355 ideas para cuartos de baño con bañera japonesa y suelo gris
4