8.298 ideas para cuartos de baño con bañera japonesa y jacuzzi
Filtrar por
Presupuesto
Ordenar por:Popular hoy
101 - 120 de 8298 fotos
Artículo 1 de 3
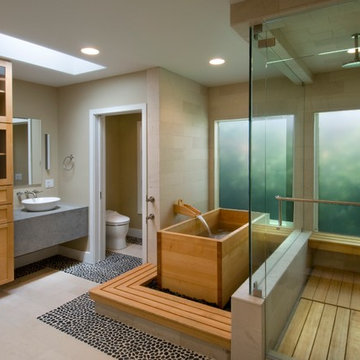
Zen bathroom in Brentwood, Ca. with a Japanese soaking tub.
Ejemplo de cuarto de baño actual con bañera japonesa, lavabo sobreencimera, suelo de baldosas tipo guijarro y cuarto de baño
Ejemplo de cuarto de baño actual con bañera japonesa, lavabo sobreencimera, suelo de baldosas tipo guijarro y cuarto de baño
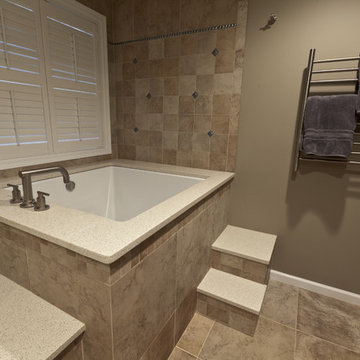
For those that are above-average in height, standard bathroom fixtures can be difficult to truly enjoy. For this homeowner a soaking tub with a water depth that would be near his shoulders was top priority. The solution was a square Japanese-style soaking tub with a built-in seat. The stepped details add function and also cascading interest to the space, with steps to enter the tub and a shower bench seat. This large master bathroom is also outfitted with loads of cabinetry for both him and her. However, the best feature of this room is the traditional detailing brought in by the tile pattern. The neutral, travertine-look tile is elevated to new heights by varying the sizing and installation and adding in delicate metallic accents.

wet room includes open shower and soaking tub.
Photo: Bay Area VR - Eli Poblitz
Modelo de cuarto de baño principal contemporáneo grande con bañera japonesa, ducha a ras de suelo, baldosas y/o azulejos beige, baldosas y/o azulejos rojos, baldosas y/o azulejos de cerámica, paredes beige, suelo de baldosas de cerámica y suelo marrón
Modelo de cuarto de baño principal contemporáneo grande con bañera japonesa, ducha a ras de suelo, baldosas y/o azulejos beige, baldosas y/o azulejos rojos, baldosas y/o azulejos de cerámica, paredes beige, suelo de baldosas de cerámica y suelo marrón
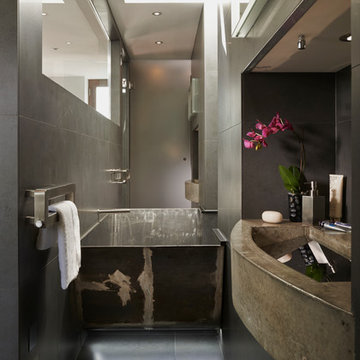
Photography by Trevor Richardson
Modelo de cuarto de baño contemporáneo con lavabo integrado, bañera japonesa y baldosas y/o azulejos grises
Modelo de cuarto de baño contemporáneo con lavabo integrado, bañera japonesa y baldosas y/o azulejos grises

Adding a bathroom and closet to create a master suite.
Modelo de cuarto de baño principal y abovedado moderno grande con jacuzzi, ducha empotrada, baldosas y/o azulejos beige, baldosas y/o azulejos de cerámica, paredes beige, suelo con mosaicos de baldosas, suelo beige, ducha con puerta con bisagras y banco de ducha
Modelo de cuarto de baño principal y abovedado moderno grande con jacuzzi, ducha empotrada, baldosas y/o azulejos beige, baldosas y/o azulejos de cerámica, paredes beige, suelo con mosaicos de baldosas, suelo beige, ducha con puerta con bisagras y banco de ducha

This dream bathroom is sure to tickle everyone's fancy, from the sleek soaking tub to the oversized shower with built-in seat, to the overabundance of storage, everywhere you look is luxury.

Inspired in a classic design, the white tones of the interior blend together through the incorporation of recessed paneling and custom moldings. Creating a unique composition that brings the minimal use of detail to the forefront of the design.
For more projects visit our website wlkitchenandhome.com
.
.
.
.
#vanity #customvanity #custombathroom #bathroomcabinets #customcabinets #bathcabinets #whitebathroom #whitevanity #whitedesign #bathroomdesign #bathroomdecor #bathroomideas #interiordesignideas #bathroomstorage #bathroomfurniture #bathroomremodel #bathroomremodeling #traditionalvanity #luxurybathroom #masterbathroom #bathroomvanity #interiorarchitecture #luxurydesign #bathroomcontractor #njcontractor #njbuilders #newjersey #newyork #njbathrooms
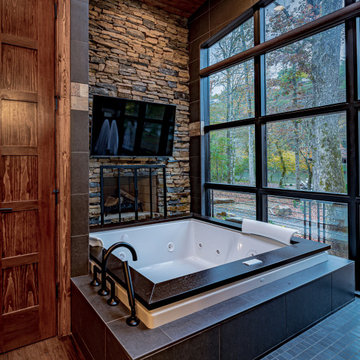
The luxury of having a private lot with virtually no neighbors allows for some spectacular views from the spa tub in this Master bath. The Hiwassee river is in view just beyond the River Pavilion that is part of this luxury estate.

Los Angeles, CA - Complete Bathroom Remodel
Installation of floor, shower and backsplash tile, vanity and all plumbing and electrical requirements per the project.
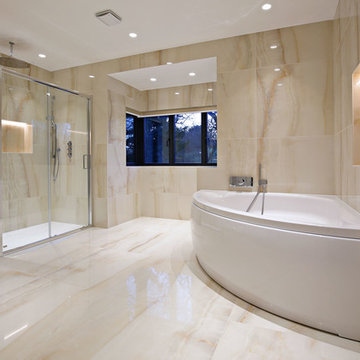
As part of large building works Letta London had opportunity to work with client and interior designer on this beautiful master ensuite bathroom. Timeless marble onyx look porcelain tiles were picked and look fantastic in our opinion.
Jacuzzi bath tub in very hard wearing and hygyenic finish inclduing mood lighting was sourced for our client inclduing easy to operate wall mounted taps.
Walking shower with sliding option was chosen to keep the splashes withing the shower space. Large rain water shower was chosen and sliding shower also.
Smart toilet which makes toilet experience so much more better and is great for heatlth too!
Lastly amzing vanity sink unit was chosen including these very clever towel rail either side of the vanity sink. Reaching out to dry your hands was never easier.
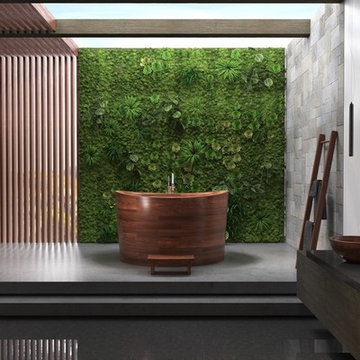
There is nothing else quite like our True Ofuro Duo. This unique, modern take on the traditional Japanese-style bathtub is made for seated soaking of two bathers. So the design incorporates two built-in seats and the depth of the tub has been extended to 27.75” (70.5 cm) to ensure full body immersion for even 6ft (180 cm) plus bathers. The interior ergonomics of this bathtub is all directed to providing effortless comfort and support.

The Inverness Bathroom remodel had these goals: to complete the work while allowing the owner to continue to use their workshop below the project's construction, to provide a high-end quality product that was low-maintenance to the owners, to allow for future accessibility, more natural light and to better meet the daily needs of both the husband's and wife's lifestyles.
The first challenge was providing the required structural support to continue to clear span the two cargarage below which housed a workshop. The sheetrock removal, framing and sheetrock repairs and painting were completed first so the owner could continue to use his workshop, as requested. The HVAC supply line was originally an 8" duct that barely fit in the roof triangle between the ridge pole and ceiling. In order to provide the required air flow to additional supply vents in ceiling, a triangular duct was fabricated allowing us to use every square inch of available space. Since every exterior wall in the space adjoined a sloped ceiling, we installed ventilation baffles between each rafter and installed spray foam insulation.This project more than doubled the square footage of usable space. The new area houses a spaciousshower, large bathtub and dressing area. The addition of a window provides natural light. Instead of a small double vanity, they now have a his-and-hers vanity area. We wanted to provide a practical and comfortable space for the wife to get ready for her day and were able to incorporate a sit down make up station for her. The honed white marble looking tile is not only low maintenance but creates a clean bright spa appearance. The custom color vanities and built in linen press provide the perfect contrast of boldness to create the WOW factor. The sloped ceilings allowed us to maximize the amount of usable space plus provided the opportunity for the built in linen press with drawers at the bottom for additional storage. We were also able to combine two closets and add built in shelves for her. This created a dream space for our client that craved organization and functionality. A separate closet on opposite side of entrance provided suitable and comfortable closet space for him. In the end, these clients now have a large, bright and inviting master bath that will allow for complete accessibility in the future.
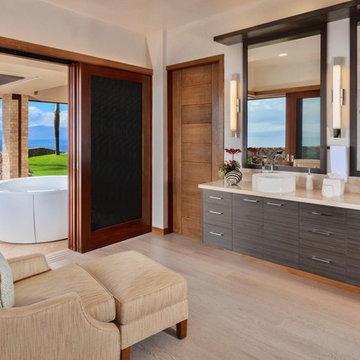
porcelain tile planks (up to 96" x 8")
Imagen de cuarto de baño principal contemporáneo grande sin sin inodoro con armarios con paneles lisos, jacuzzi, lavabo sobreencimera, suelo beige, puertas de armario de madera en tonos medios, suelo de baldosas de porcelana, paredes blancas y encimera de piedra caliza
Imagen de cuarto de baño principal contemporáneo grande sin sin inodoro con armarios con paneles lisos, jacuzzi, lavabo sobreencimera, suelo beige, puertas de armario de madera en tonos medios, suelo de baldosas de porcelana, paredes blancas y encimera de piedra caliza
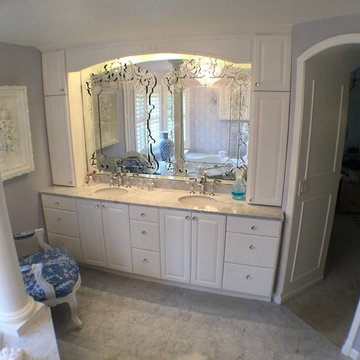
Foto de cuarto de baño principal tradicional grande con puertas de armario blancas, paredes púrpuras, suelo de mármol, encimera de mármol, armarios con paneles empotrados, jacuzzi, ducha abierta, baldosas y/o azulejos grises, baldosas y/o azulejos de porcelana y lavabo bajoencimera
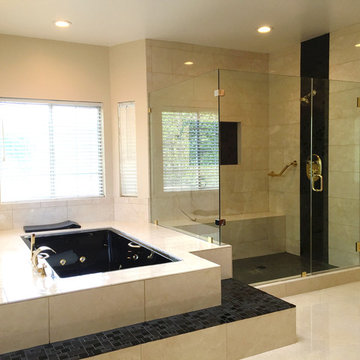
This vast open master bath is about 300 sq. in size.
This color combination of Black, gold and light marble is a traditional color scheme that received a modern interpretation by us.
the black mosaic tile are used for the step to the tub, shower pan and the vertical and shampoo niche accent tiles have a combo of black glass and stone tile with a high gloss almost metallic finish.
it boasts a large shower with frame-less glass and a great spa area with a drop-in Jacuzzi tub.
the large windows bring a vast amount of natural light that allowed us to really take advantage of the black colors tile and tub.
The floor tile (ceramic 24"x24 mimicking marble) are placed in a diamond pattern with black accents (4"x4" granite). and the matching staggered placed tile (18"x12") on the walls.
Photograph:Jonathan Litinsky
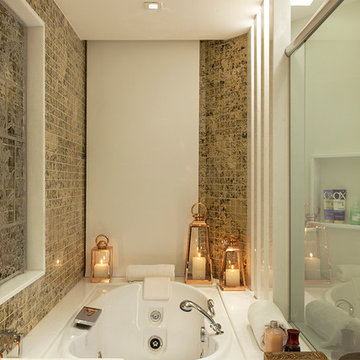
Felipe Araujo
Imagen de cuarto de baño actual pequeño con jacuzzi, baldosas y/o azulejos beige y baldosas y/o azulejos de piedra
Imagen de cuarto de baño actual pequeño con jacuzzi, baldosas y/o azulejos beige y baldosas y/o azulejos de piedra
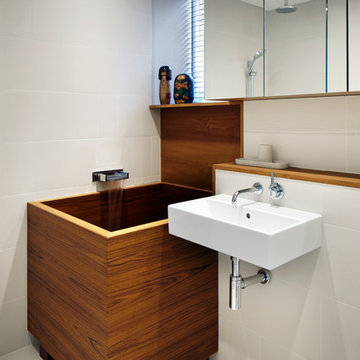
Jack Hobhouse
Imagen de cuarto de baño asiático con lavabo suspendido, bañera japonesa y baldosas y/o azulejos beige
Imagen de cuarto de baño asiático con lavabo suspendido, bañera japonesa y baldosas y/o azulejos beige

Nader Essa Photography
Diseño de cuarto de baño principal minimalista grande con bañera japonesa, paredes blancas, baldosas y/o azulejos grises, suelo de pizarra y ducha abierta
Diseño de cuarto de baño principal minimalista grande con bañera japonesa, paredes blancas, baldosas y/o azulejos grises, suelo de pizarra y ducha abierta
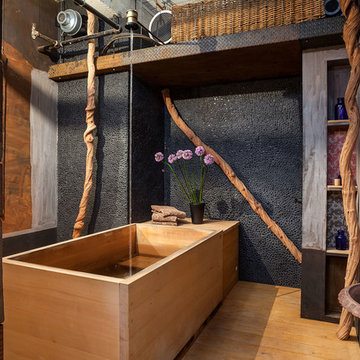
Modelo de cuarto de baño urbano con bañera japonesa, combinación de ducha y bañera, suelo de madera clara, paredes multicolor y suelo de baldosas tipo guijarro
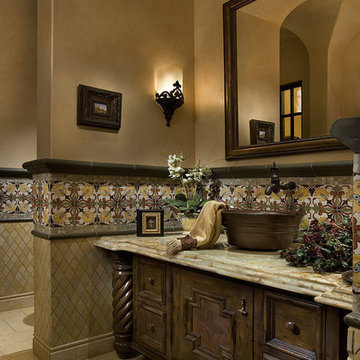
This bathroom was designed and built to the highest standards by Fratantoni Luxury Estates. Check out our Facebook Fan Page at www.Facebook.com/FratantoniLuxuryEstates
8.298 ideas para cuartos de baño con bañera japonesa y jacuzzi
6