29.304 ideas para cuartos de baño con bañera exenta y suelo de baldosas de cerámica
Filtrar por
Presupuesto
Ordenar por:Popular hoy
101 - 120 de 29.304 fotos
Artículo 1 de 3
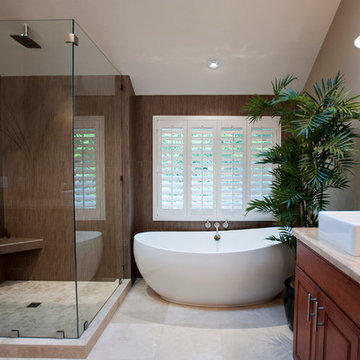
Beautiful Master Bath Features a modern look with the contemporary freestanding tub and shower with large glass walls.
Modelo de cuarto de baño principal y rectangular contemporáneo grande con bañera exenta, lavabo sobreencimera, puertas de armario de madera oscura, ducha esquinera, paredes beige, suelo de baldosas de cerámica, encimera de piedra caliza, ducha con puerta con bisagras y armarios con paneles empotrados
Modelo de cuarto de baño principal y rectangular contemporáneo grande con bañera exenta, lavabo sobreencimera, puertas de armario de madera oscura, ducha esquinera, paredes beige, suelo de baldosas de cerámica, encimera de piedra caliza, ducha con puerta con bisagras y armarios con paneles empotrados
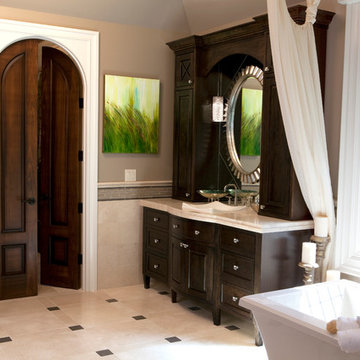
Ejemplo de cuarto de baño principal clásico con lavabo sobreencimera, puertas de armario de madera en tonos medios, bañera exenta, baldosas y/o azulejos beige, paredes grises y suelo de baldosas de cerámica
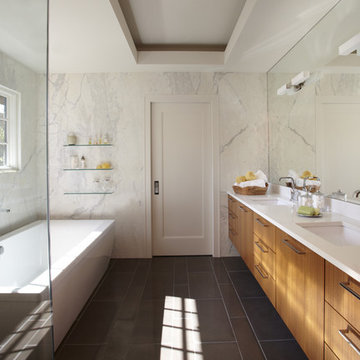
This contemporary bath utilizes the galley way construction of this master bath through the use of light, and finishes. A large glass shower equipped with rain shower head and storage niches, reflects light impeccably making the space feel expansive. Counter to ceiling height mirror atop a floating vanity, utilize the lateral height of the space. A seated vanity with topped with a mirror at the end of the galley creates drama and focal point upon entry.

Jeri Koegal
Ejemplo de cuarto de baño principal clásico renovado de tamaño medio con armarios con paneles empotrados, puertas de armario grises, encimera de cuarzo compacto, bañera exenta, ducha abierta, baldosas y/o azulejos de piedra, paredes beige, suelo de baldosas de cerámica, lavabo encastrado, suelo beige y ducha con puerta con bisagras
Ejemplo de cuarto de baño principal clásico renovado de tamaño medio con armarios con paneles empotrados, puertas de armario grises, encimera de cuarzo compacto, bañera exenta, ducha abierta, baldosas y/o azulejos de piedra, paredes beige, suelo de baldosas de cerámica, lavabo encastrado, suelo beige y ducha con puerta con bisagras

Refined, Simplicity, Serenity. Just a few words that describe this incredible remodel that our team just finished. With its clean lines, open concept and natural light, this bathroom is a master piece of minimalist design.

Ejemplo de cuarto de baño principal, doble y de pie clásico grande con armarios con paneles empotrados, puertas de armario marrones, bañera exenta, ducha esquinera, sanitario de dos piezas, baldosas y/o azulejos verdes, baldosas y/o azulejos de cerámica, paredes blancas, suelo de baldosas de cerámica, lavabo integrado, encimera de mármol, suelo gris, ducha con puerta con bisagras, encimeras blancas y banco de ducha

Bathroom Remodel with new walk in shower and enclosed wet area with extended curb to the wall. We transformed a previous linen closet to be a make-up vanity with a floating drawer and a stool that tucks under, and added an upper cabinet for extra storage.
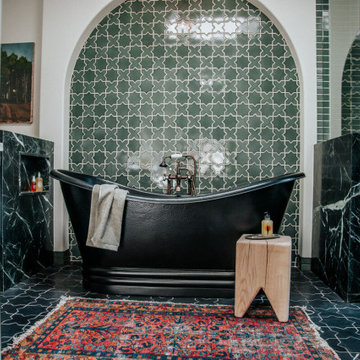
Mini Star and Cross Tile in moody Tempest frame a grand soaking tub sitting on matching Large Star and Cross Tiles in matte black Basalt. Short on time? Hop in the custom shower clad in handmade Tempest 2x8 subway tile.
Mini Star and Cross Tile in moody Tempest frame a grand soaking tub sitting on matching Large Star and Cross Tiles in matte black Basalt. Short on time? Hop in the custom shower clad in handmade Tempest 2x8 subway tile.
DESIGN
Claire Thomas
PHOTOS
Claire Thomas

Photos by Kreis Grennan Architecture
Ejemplo de cuarto de baño principal contemporáneo pequeño con armarios con paneles lisos, puertas de armario de madera clara, bañera exenta, ducha abierta, baldosas y/o azulejos negros, baldosas y/o azulejos de cerámica, paredes blancas, suelo de baldosas de cerámica, lavabo bajoencimera, encimera de mármol, suelo negro y ducha abierta
Ejemplo de cuarto de baño principal contemporáneo pequeño con armarios con paneles lisos, puertas de armario de madera clara, bañera exenta, ducha abierta, baldosas y/o azulejos negros, baldosas y/o azulejos de cerámica, paredes blancas, suelo de baldosas de cerámica, lavabo bajoencimera, encimera de mármol, suelo negro y ducha abierta
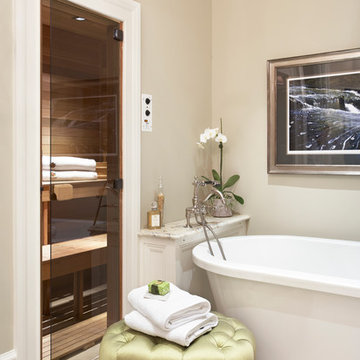
Imagen de cuarto de baño principal clásico grande con bañera exenta, paredes beige, baldosas y/o azulejos beige, baldosas y/o azulejos de cerámica, suelo de baldosas de cerámica y encimera de granito

The bathroom adjacent to the primary bedroom in this historic home was a poor excuse for an owner’s ensuite bath.
A small single vanity and toilet pushed against one wall and a tub/shower combo with a tiny bit of storage on the other side, leaving a lot of wasted space in between was not fit to be a primary bathroom.
By utilizing the window wall in a creative way, the bathroom square footage was able to be maximized.
Mirrors suspended in front of the windows solved the issue of placing the vanity in front of them.
The shower cubicle was placed on the opposite wall, leaving room for an elegant free-standing tub, to replace the cheap tub/shower insert.
Whimsical tiles, custom built-ins, and a heated floor upleveled the space which is now worthy of being call an Ensuite bathroom.

Diseño de cuarto de baño principal, doble y a medida clásico renovado grande con armarios estilo shaker, puertas de armario blancas, bañera exenta, ducha esquinera, sanitario de pared, baldosas y/o azulejos blancos, baldosas y/o azulejos de cerámica, paredes beige, suelo de baldosas de cerámica, lavabo encastrado, encimera de cuarzo compacto, suelo beige, ducha con puerta con bisagras, encimeras blancas, hornacina y vigas vistas

This primary suite bathroom is a tranquil retreat, you feel it from the moment you step inside! Though the color scheme is soft and muted, the dark vanity and luxe gold fixtures add the perfect touch of drama. Wood look wall tile mimics the lines of the ceiling paneling, bridging the rustic and contemporary elements of the space.
The large free-standing tub is an inviting place to unwind and enjoy a spectacular view of the surrounding trees. To accommodate plumbing for the wall-mounted tub filler, we bumped out the wall under the window, which also created a nice ledge for items like plants or candles.
We installed a mosaic hexagon floor tile in the bathroom, continuing it through the spacious walk-in shower. A small format tile like this is slip resistant and creates a modern, elevated look while maintaining a classic appeal. The homeowners selected a luxurious rain shower, and a handheld shower head which provides a more versatile and convenient option for showering.
Reconfiguring the vanity’s L-shaped layout opened the space visually, but still allowed ample room for double sinks. To supplement the under counter storage, we added recessed medicine cabinets above the sinks. Concealed behind their beveled, matte black mirrors, they are a refined update to the bulkier medicine cabinets of the past.

Imagen de cuarto de baño principal, único y flotante minimalista de tamaño medio con puertas de armario de madera clara, bañera exenta, baldosas y/o azulejos blancos, baldosas y/o azulejos de cerámica, suelo de baldosas de cerámica, lavabo bajoencimera, encimera de mármol, suelo blanco y encimeras blancas
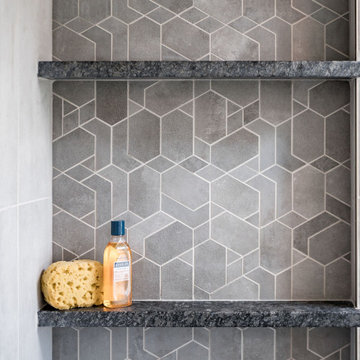
Foto de cuarto de baño doble y a medida contemporáneo con armarios con paneles lisos, puertas de armario azules, bañera exenta, ducha esquinera, suelo de baldosas de cerámica, lavabo bajoencimera, encimera de cuarcita, suelo gris, ducha con puerta con bisagras y encimeras blancas

Master Bath stone freestanding tub with large picture window
Imagen de cuarto de baño principal, doble y de pie tradicional renovado grande con armarios estilo shaker, puertas de armario grises, bañera exenta, ducha a ras de suelo, bidé, baldosas y/o azulejos grises, baldosas y/o azulejos de cerámica, paredes grises, suelo de baldosas de cerámica, lavabo bajoencimera, encimera de cuarzo compacto, suelo gris, ducha con puerta corredera, encimeras blancas, cuarto de baño, bandeja y boiserie
Imagen de cuarto de baño principal, doble y de pie tradicional renovado grande con armarios estilo shaker, puertas de armario grises, bañera exenta, ducha a ras de suelo, bidé, baldosas y/o azulejos grises, baldosas y/o azulejos de cerámica, paredes grises, suelo de baldosas de cerámica, lavabo bajoencimera, encimera de cuarzo compacto, suelo gris, ducha con puerta corredera, encimeras blancas, cuarto de baño, bandeja y boiserie

Fully remodeled master bathroom was reimaged to fit the lifestyle and personality of the client. Complete with a full-sized freestanding bathtub, customer vanity, wall mounted fixtures and standalone shower.

Diseño de cuarto de baño principal, único y a medida tradicional de tamaño medio sin sin inodoro con armarios con paneles lisos, puertas de armario de madera clara, bañera exenta, paredes blancas, suelo de baldosas de cerámica, lavabo bajoencimera, suelo negro, ducha con puerta con bisagras, encimeras blancas, baldosas y/o azulejos marrones y imitación madera
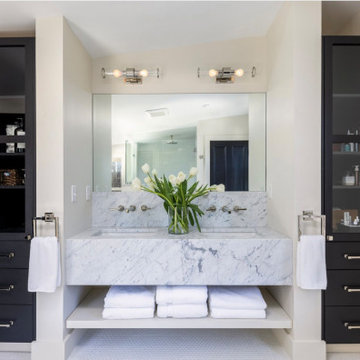
Imagen de cuarto de baño principal, doble y flotante bohemio con puertas de armario blancas, bañera exenta, sanitario de dos piezas, baldosas y/o azulejos blancos, baldosas y/o azulejos de cerámica, paredes blancas, suelo de baldosas de cerámica, lavabo bajoencimera, encimera de mármol, suelo blanco, ducha con puerta con bisagras y encimeras blancas

Spa Open Feel Masterbath Remodel. Englarged Shower are and used Marble accents and Inlays of tile throughout. Soaking Vessel Tub with some Luxury details. Customized Closets for His and Hers and made great use of space.
29.304 ideas para cuartos de baño con bañera exenta y suelo de baldosas de cerámica
6