3.551 ideas para cuartos de baño con bañera exenta y encimeras multicolor
Filtrar por
Presupuesto
Ordenar por:Popular hoy
101 - 120 de 3551 fotos
Artículo 1 de 3
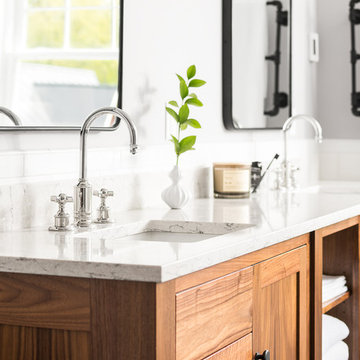
Photo by Ryan Bent
Foto de cuarto de baño principal costero de tamaño medio con armarios tipo mueble, puertas de armario de madera oscura, bañera exenta, bidé, baldosas y/o azulejos blancos, baldosas y/o azulejos de cerámica, suelo de baldosas de porcelana, lavabo bajoencimera, suelo gris, ducha con puerta corredera y encimeras multicolor
Foto de cuarto de baño principal costero de tamaño medio con armarios tipo mueble, puertas de armario de madera oscura, bañera exenta, bidé, baldosas y/o azulejos blancos, baldosas y/o azulejos de cerámica, suelo de baldosas de porcelana, lavabo bajoencimera, suelo gris, ducha con puerta corredera y encimeras multicolor
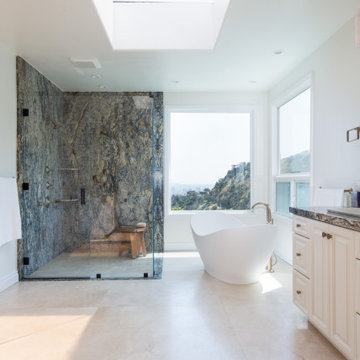
Ejemplo de cuarto de baño principal, doble y a medida mediterráneo grande con armarios con rebordes decorativos, puertas de armario beige, bañera exenta, ducha a ras de suelo, sanitario de una pieza, baldosas y/o azulejos multicolor, losas de piedra, paredes blancas, suelo de travertino, lavabo encastrado, encimera de granito, suelo beige, ducha con puerta con bisagras, encimeras multicolor y cuarto de baño
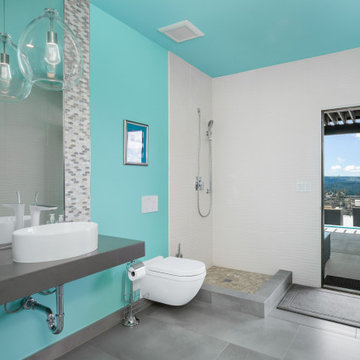
Pool access bathroom.
Modelo de cuarto de baño único y flotante contemporáneo grande con armarios abiertos, puertas de armario grises, bañera exenta, ducha abierta, sanitario de pared, paredes azules, suelo de baldosas de porcelana, aseo y ducha, lavabo sobreencimera, encimera de vidrio reciclado, suelo gris, ducha abierta y encimeras multicolor
Modelo de cuarto de baño único y flotante contemporáneo grande con armarios abiertos, puertas de armario grises, bañera exenta, ducha abierta, sanitario de pared, paredes azules, suelo de baldosas de porcelana, aseo y ducha, lavabo sobreencimera, encimera de vidrio reciclado, suelo gris, ducha abierta y encimeras multicolor
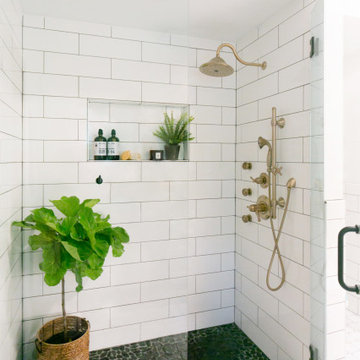
Mid century modern bathroom design. Mixing warm wood tones with a lot of white subway tile. We contrasted the subway tile by using black grout. This vanity is "floating" it has no legs and is actually mounted to the wall. Cambria in Brittanica Gold was the perfect choice for this vanity top. We love the movement it provides as well as the warm color. The tub was selected by the home owner, we referred to it as the "egg tub" as it reminded us of a hard boiled egg cut in half. Delta plumbing fixtures were used throughout. We added a lot of plants for a lively feel and to contrast against all of the white.
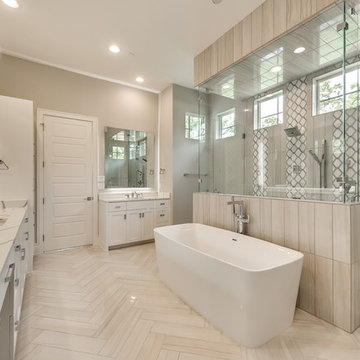
Modelo de cuarto de baño principal mediterráneo grande con armarios estilo shaker, puertas de armario blancas, bañera exenta, ducha doble, encimera de cuarcita y encimeras multicolor
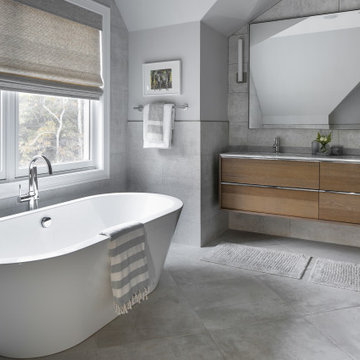
Imagen de cuarto de baño principal, doble y flotante tradicional renovado grande con armarios con paneles lisos, puertas de armario de madera clara, bañera exenta, ducha abierta, sanitario de una pieza, baldosas y/o azulejos grises, baldosas y/o azulejos de cerámica, paredes grises, suelo de baldosas de cerámica, lavabo integrado, encimera de granito, suelo gris, ducha con puerta con bisagras y encimeras multicolor
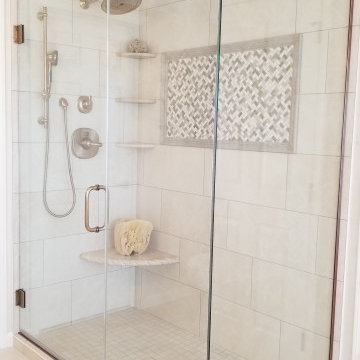
European style shower
Foto de cuarto de baño principal, doble y a medida tradicional de tamaño medio con armarios con paneles empotrados, puertas de armario blancas, bañera exenta, ducha esquinera, sanitario de dos piezas, baldosas y/o azulejos beige, baldosas y/o azulejos de cerámica, paredes blancas, suelo de baldosas de cerámica, lavabo integrado, encimera de cuarzo compacto, suelo beige, ducha con puerta con bisagras y encimeras multicolor
Foto de cuarto de baño principal, doble y a medida tradicional de tamaño medio con armarios con paneles empotrados, puertas de armario blancas, bañera exenta, ducha esquinera, sanitario de dos piezas, baldosas y/o azulejos beige, baldosas y/o azulejos de cerámica, paredes blancas, suelo de baldosas de cerámica, lavabo integrado, encimera de cuarzo compacto, suelo beige, ducha con puerta con bisagras y encimeras multicolor
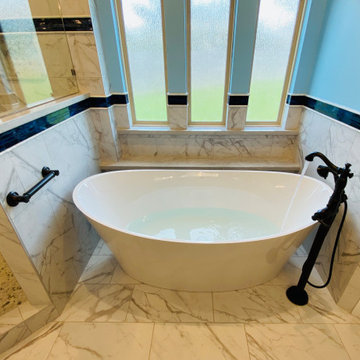
The freestanding bubble jet bathtub which features a remote air turbine, water warming system and back warmer is controlled by an iPhone and wall-mounted controller. No wires or pipes are visible going into the tub - all of that comes up through the bottom of the tub; fully concealed. The turbine is concealed inside the cabinet above the toilet, so all you hear while in the tub are the bubbles!
The freestanding tub filler features a hand-shower.
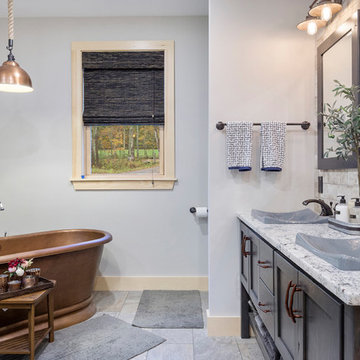
Crown Point Builders, Inc. | Décor by Pottery Barn at Evergreen Walk | Photography by Wicked Awesome 3D | Bathroom and Kitchen Design by Amy Michaud, Brownstone Designs
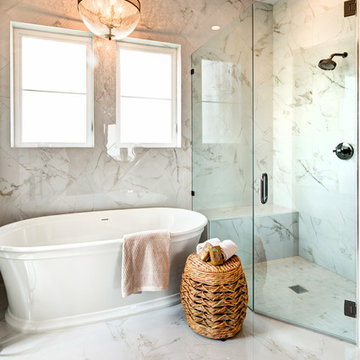
Ejemplo de cuarto de baño principal romántico grande con armarios tipo mueble, puertas de armario de madera clara, bañera exenta, ducha esquinera, sanitario de una pieza, baldosas y/o azulejos multicolor, baldosas y/o azulejos de mármol, paredes multicolor, suelo de mármol, lavabo bajoencimera, encimera de mármol, suelo multicolor, ducha con puerta con bisagras y encimeras multicolor
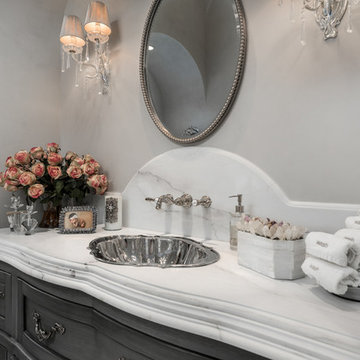
This incredible French Villa powder room features a custom freestanding french-inspired vanity with dark cabinets and marble countertops. Crystal-shade sconces hang on both sides of the vanity mirror. A French-inspired faucet drops into the vanity and the countertop is decorated with luxury hand towels and a vase of roses.
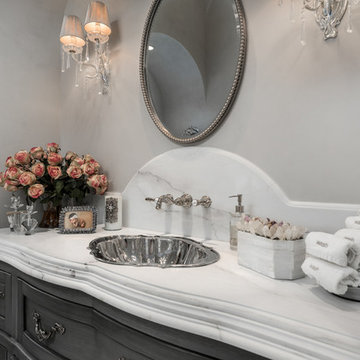
We love this guest bathroom's marble backsplash, marble countertops, and the custom bathroom mirrors.
Diseño de cuarto de baño principal, único y a medida mediterráneo extra grande con armarios con paneles empotrados, puertas de armario grises, bañera exenta, ducha empotrada, sanitario de una pieza, baldosas y/o azulejos blancos, baldosas y/o azulejos de porcelana, paredes grises, suelo de mármol, lavabo bajoencimera, encimera de mármol, suelo multicolor, ducha abierta y encimeras multicolor
Diseño de cuarto de baño principal, único y a medida mediterráneo extra grande con armarios con paneles empotrados, puertas de armario grises, bañera exenta, ducha empotrada, sanitario de una pieza, baldosas y/o azulejos blancos, baldosas y/o azulejos de porcelana, paredes grises, suelo de mármol, lavabo bajoencimera, encimera de mármol, suelo multicolor, ducha abierta y encimeras multicolor

Full bathroom remodel w/soaker tub
Imagen de cuarto de baño principal, doble y abovedado clásico grande con armarios estilo shaker, puertas de armario blancas, bañera exenta, ducha empotrada, sanitario de dos piezas, baldosas y/o azulejos de cerámica, paredes beige, suelo laminado, lavabo bajoencimera, encimera de granito, suelo gris, ducha con puerta corredera, encimeras multicolor y hornacina
Imagen de cuarto de baño principal, doble y abovedado clásico grande con armarios estilo shaker, puertas de armario blancas, bañera exenta, ducha empotrada, sanitario de dos piezas, baldosas y/o azulejos de cerámica, paredes beige, suelo laminado, lavabo bajoencimera, encimera de granito, suelo gris, ducha con puerta corredera, encimeras multicolor y hornacina
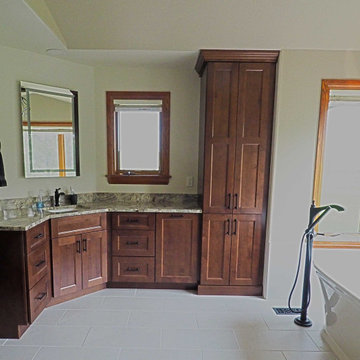
In the master bathroom, the large curbless walk-in shower has the most unique niche. It resembles a design point as you come into the room, but on the inside of the shower, it has shelves and is the niche. The fixtures are the newest from Kohler with a rain shower head.
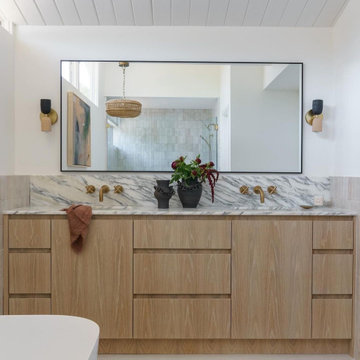
Diseño de cuarto de baño principal, doble, a medida y abovedado retro de tamaño medio con armarios con paneles lisos, puertas de armario de madera clara, bañera exenta, ducha abierta, sanitario de una pieza, baldosas y/o azulejos beige, baldosas y/o azulejos de cerámica, paredes blancas, suelo de cemento, lavabo bajoencimera, encimera de mármol, suelo blanco, ducha con puerta con bisagras, encimeras multicolor y banco de ducha
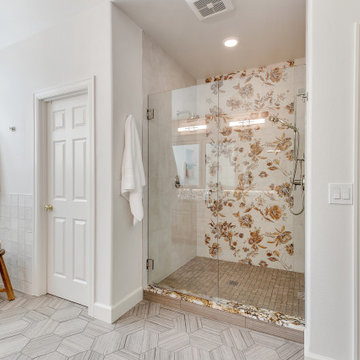
The shower was already a good size and had two showerheads. So, we incorporated a mix of tiles in the bathroom to add personality to the space. The decorative Ibla tile from Z Collection steals the show. The floral tile on the back wall of the shower mimics the tile behind the tub. A variety of shapes of Shibusa tiles from Arizona Tile were used, with hexagon on the main floor and 2×2 basketweave on the shower floor.

Download our free ebook, Creating the Ideal Kitchen. DOWNLOAD NOW
A tired primary bathroom, with varying ceiling heights and a beige-on-beige color scheme, was screaming for love. Squaring the room and adding natural materials erased the memory of the lack luster space and converted it to a bright and welcoming spa oasis. The home was a new build in 2005 and it looked like all the builder’s material choices remained. The client was clear on their design direction but were challenged by the differing ceiling heights and were looking to hire a design-build firm that could resolve that issue.
This local Glen Ellyn couple found us on Instagram (@kitchenstudioge, follow us ?). They loved our designs and felt like we fit their style. They requested a full primary bath renovation to include a large shower, soaking tub, double vanity with storage options, and heated floors. The wife also really wanted a separate make-up vanity. The biggest challenge presented to us was to architecturally marry the various ceiling heights and deliver a streamlined design.
The existing layout worked well for the couple, so we kept everything in place, except we enlarged the shower and replaced the built-in tub with a lovely free-standing model. We also added a sitting make-up vanity. We were able to eliminate the awkward ceiling lines by extending all the walls to the highest level. Then, to accommodate the sprinklers and HVAC, lowered the ceiling height over the entrance and shower area which then opens to the 2-story vanity and tub area. Very dramatic!
This high-end home deserved high-end fixtures. The homeowners also quickly realized they loved the look of natural marble and wanted to use as much of it as possible in their new bath. They chose a marble slab from the stone yard for the countertops and back splash, and we found complimentary marble tile for the shower. The homeowners also liked the idea of mixing metals in their new posh bathroom and loved the look of black, gold, and chrome.
Although our clients were very clear on their style, they were having a difficult time pulling it all together and envisioning the final product. As interior designers it is our job to translate and elevate our clients’ ideas into a deliverable design. We presented the homeowners with mood boards and 3D renderings of our modern, clean, white marble design. Since the color scheme was relatively neutral, at the homeowner’s request, we decided to add of interest with the patterns and shapes in the room.
We were first inspired by the shower floor tile with its circular/linear motif. We designed the cabinetry, floor and wall tiles, mirrors, cabinet pulls, and wainscoting to have a square or rectangular shape, and then to create interest we added perfectly placed circles to contrast with the rectangular shapes. The globe shaped chandelier against the square wall trim is a delightful yet subtle juxtaposition.
The clients were overjoyed with our interpretation of their vision and impressed with the level of detail we brought to the project. It’s one thing to know how you want a space to look, but it takes a special set of skills to create the design and see it thorough to implementation. Could hiring The Kitchen Studio be the first step to making your home dreams come to life?
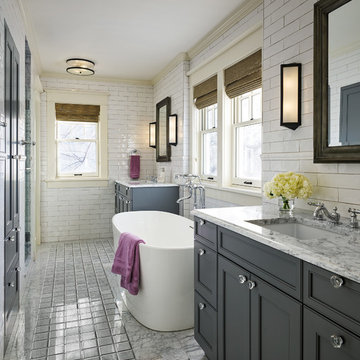
White and Grey Master Bathroom with Free-Standing Tub, Photo by Eric Lucero Photo
Foto de cuarto de baño principal clásico renovado grande sin sin inodoro con armarios con puertas mallorquinas, puertas de armario grises, bañera exenta, baldosas y/o azulejos blancos, baldosas y/o azulejos de cemento, paredes blancas, suelo de mármol, lavabo bajoencimera, encimera de mármol, suelo multicolor, ducha con puerta con bisagras y encimeras multicolor
Foto de cuarto de baño principal clásico renovado grande sin sin inodoro con armarios con puertas mallorquinas, puertas de armario grises, bañera exenta, baldosas y/o azulejos blancos, baldosas y/o azulejos de cemento, paredes blancas, suelo de mármol, lavabo bajoencimera, encimera de mármol, suelo multicolor, ducha con puerta con bisagras y encimeras multicolor

Ejemplo de cuarto de baño principal, doble y a medida tradicional renovado extra grande sin sin inodoro con armarios estilo shaker, puertas de armario blancas, bañera exenta, sanitario de dos piezas, baldosas y/o azulejos multicolor, baldosas y/o azulejos de cerámica, paredes grises, imitación a madera, lavabo bajoencimera, encimera de mármol, suelo gris, ducha con puerta con bisagras, encimeras multicolor y hornacina
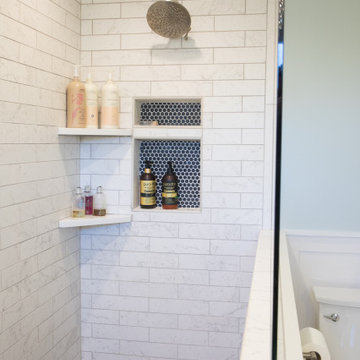
Diseño de cuarto de baño principal actual grande con armarios con paneles empotrados, puertas de armario de madera oscura, bañera exenta, ducha abierta, sanitario de una pieza, baldosas y/o azulejos multicolor, baldosas y/o azulejos de cemento, paredes azules, suelo de baldosas de cerámica, lavabo bajoencimera, encimera de mármol, suelo multicolor, ducha abierta y encimeras multicolor
3.551 ideas para cuartos de baño con bañera exenta y encimeras multicolor
6