6.573 ideas para cuartos de baño con bañera exenta y baldosas y/o azulejos de cemento
Filtrar por
Presupuesto
Ordenar por:Popular hoy
41 - 60 de 6573 fotos
Artículo 1 de 3
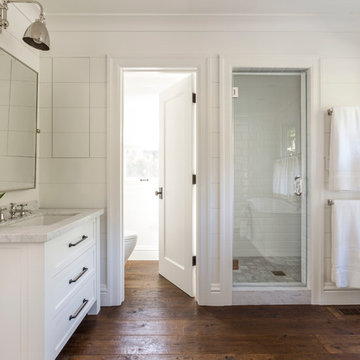
David Duncan Livingston
Diseño de cuarto de baño principal de estilo de casa de campo grande con lavabo bajoencimera, puertas de armario blancas, ducha empotrada, baldosas y/o azulejos blancos, paredes blancas, suelo de madera oscura, armarios estilo shaker, bañera exenta, baldosas y/o azulejos de cemento, suelo marrón y ventanas
Diseño de cuarto de baño principal de estilo de casa de campo grande con lavabo bajoencimera, puertas de armario blancas, ducha empotrada, baldosas y/o azulejos blancos, paredes blancas, suelo de madera oscura, armarios estilo shaker, bañera exenta, baldosas y/o azulejos de cemento, suelo marrón y ventanas
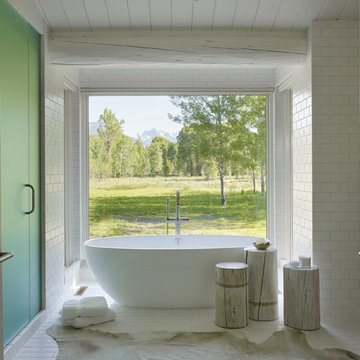
Matthew Millman
Ejemplo de cuarto de baño rural con bañera exenta, baldosas y/o azulejos blancos y baldosas y/o azulejos de cemento
Ejemplo de cuarto de baño rural con bañera exenta, baldosas y/o azulejos blancos y baldosas y/o azulejos de cemento

This project required the renovation of the Master Bedroom area of a Westchester County country house. Previously other areas of the house had been renovated by our client but she had saved the best for last. We reimagined and delineated five separate areas for the Master Suite from what before had been a more open floor plan: an Entry Hall; Master Closet; Master Bath; Study and Master Bedroom. We clarified the flow between these rooms and unified them with the rest of the house by using common details such as rift white oak floors; blackened Emtek hardware; and french doors to let light bleed through all of the spaces. We selected a vein cut travertine for the Master Bathroom floor that looked a lot like the rift white oak flooring elsewhere in the space so this carried the motif of the floor material into the Master Bathroom as well. Our client took the lead on selection of all the furniture, bath fixtures and lighting so we owe her no small praise for not only carrying the design through to the smallest details but coordinating the work of the contractors as well.

Builder: J. Peterson Homes
Interior Designer: Francesca Owens
Photographers: Ashley Avila Photography, Bill Hebert, & FulView
Capped by a picturesque double chimney and distinguished by its distinctive roof lines and patterned brick, stone and siding, Rookwood draws inspiration from Tudor and Shingle styles, two of the world’s most enduring architectural forms. Popular from about 1890 through 1940, Tudor is characterized by steeply pitched roofs, massive chimneys, tall narrow casement windows and decorative half-timbering. Shingle’s hallmarks include shingled walls, an asymmetrical façade, intersecting cross gables and extensive porches. A masterpiece of wood and stone, there is nothing ordinary about Rookwood, which combines the best of both worlds.
Once inside the foyer, the 3,500-square foot main level opens with a 27-foot central living room with natural fireplace. Nearby is a large kitchen featuring an extended island, hearth room and butler’s pantry with an adjacent formal dining space near the front of the house. Also featured is a sun room and spacious study, both perfect for relaxing, as well as two nearby garages that add up to almost 1,500 square foot of space. A large master suite with bath and walk-in closet which dominates the 2,700-square foot second level which also includes three additional family bedrooms, a convenient laundry and a flexible 580-square-foot bonus space. Downstairs, the lower level boasts approximately 1,000 more square feet of finished space, including a recreation room, guest suite and additional storage.
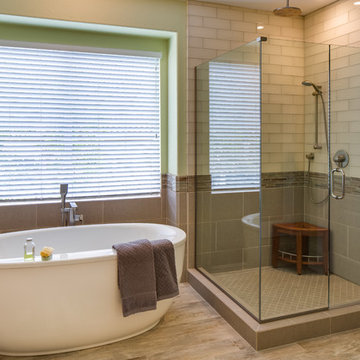
Milan Kovacevic
Ejemplo de cuarto de baño principal clásico renovado de tamaño medio con bañera exenta, ducha esquinera, baldosas y/o azulejos beige, baldosas y/o azulejos de cemento, paredes verdes y suelo de baldosas de porcelana
Ejemplo de cuarto de baño principal clásico renovado de tamaño medio con bañera exenta, ducha esquinera, baldosas y/o azulejos beige, baldosas y/o azulejos de cemento, paredes verdes y suelo de baldosas de porcelana
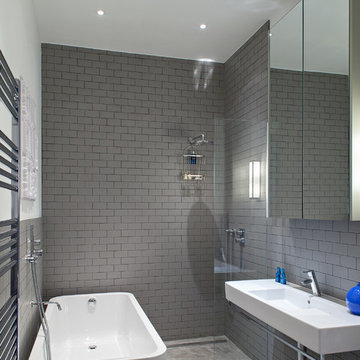
Peter Landers Photography
Foto de cuarto de baño rectangular contemporáneo con lavabo suspendido, bañera exenta, ducha abierta, baldosas y/o azulejos grises, baldosas y/o azulejos de cemento, paredes blancas y ducha abierta
Foto de cuarto de baño rectangular contemporáneo con lavabo suspendido, bañera exenta, ducha abierta, baldosas y/o azulejos grises, baldosas y/o azulejos de cemento, paredes blancas y ducha abierta
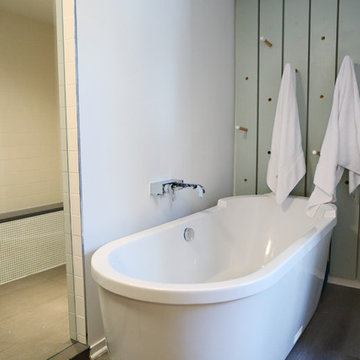
Imagen de cuarto de baño principal moderno grande con lavabo encastrado, armarios con paneles lisos, puertas de armario de madera en tonos medios, encimera de cuarzo compacto, bañera exenta, ducha empotrada, sanitario de una pieza, baldosas y/o azulejos blancos, baldosas y/o azulejos de cemento y paredes blancas
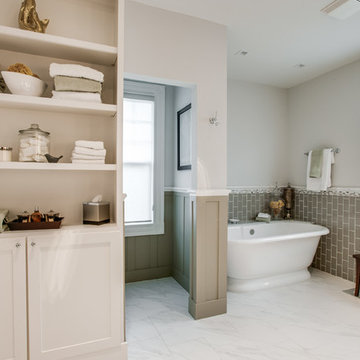
Shoot to Sell
Modelo de cuarto de baño tradicional con armarios estilo shaker, puertas de armario blancas, bañera exenta, baldosas y/o azulejos grises, baldosas y/o azulejos de cemento y ventanas
Modelo de cuarto de baño tradicional con armarios estilo shaker, puertas de armario blancas, bañera exenta, baldosas y/o azulejos grises, baldosas y/o azulejos de cemento y ventanas
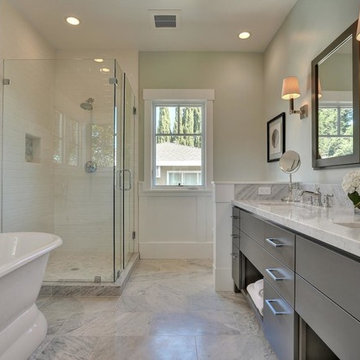
Diseño de cuarto de baño principal clásico renovado de tamaño medio con lavabo bajoencimera, armarios con paneles lisos, puertas de armario grises, encimera de mármol, bañera exenta, ducha esquinera, sanitario de una pieza, baldosas y/o azulejos de cemento, suelo de mármol y paredes verdes

Erik Freeland
Modelo de cuarto de baño infantil minimalista grande con bañera exenta, suelo verde, armarios con paneles lisos, combinación de ducha y bañera, sanitario de dos piezas, baldosas y/o azulejos blancos, baldosas y/o azulejos de cemento, paredes blancas, suelo de baldosas de cerámica, lavabo integrado, encimera de acrílico, puertas de armario blancas y encimeras blancas
Modelo de cuarto de baño infantil minimalista grande con bañera exenta, suelo verde, armarios con paneles lisos, combinación de ducha y bañera, sanitario de dos piezas, baldosas y/o azulejos blancos, baldosas y/o azulejos de cemento, paredes blancas, suelo de baldosas de cerámica, lavabo integrado, encimera de acrílico, puertas de armario blancas y encimeras blancas
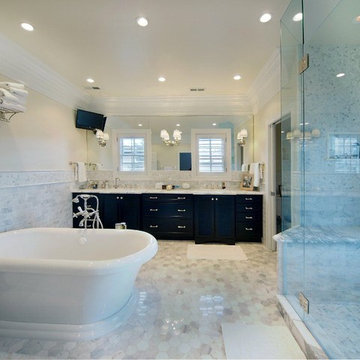
Photography by Teri Fotheringham
Imagen de cuarto de baño contemporáneo con bañera exenta y baldosas y/o azulejos de cemento
Imagen de cuarto de baño contemporáneo con bañera exenta y baldosas y/o azulejos de cemento
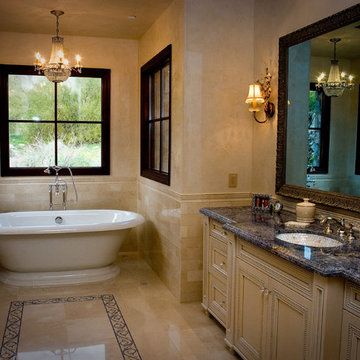
Ejemplo de cuarto de baño tradicional con bañera exenta, baldosas y/o azulejos de cemento y lavabo bajoencimera

BAC Photography
Imagen de cuarto de baño principal clásico de tamaño medio con baldosas y/o azulejos de cemento, armarios estilo shaker, puertas de armario con efecto envejecido, bañera exenta, ducha esquinera, baldosas y/o azulejos grises, paredes grises, suelo de baldosas de porcelana, lavabo bajoencimera, encimera de mármol y suelo blanco
Imagen de cuarto de baño principal clásico de tamaño medio con baldosas y/o azulejos de cemento, armarios estilo shaker, puertas de armario con efecto envejecido, bañera exenta, ducha esquinera, baldosas y/o azulejos grises, paredes grises, suelo de baldosas de porcelana, lavabo bajoencimera, encimera de mármol y suelo blanco

Serene and inviting, this primary bathroom received a full renovation with new, modern amenities. A custom white oak vanity and low maintenance stone countertop provides a clean and polished space. Handmade tiles combined with soft brass fixtures, creates a luxurious shower for two. The generous, sloped, soaking tub allows for relaxing baths by candlelight. The result is a soft, neutral, timeless bathroom retreat.

This Wyoming master bath felt confined with an
inefficient layout. Although the existing bathroom
was a good size, an awkwardly placed dividing
wall made it impossible for two people to be in
it at the same time.
Taking down the dividing wall made the room
feel much more open and allowed warm,
natural light to come in. To take advantage of
all that sunshine, an elegant soaking tub was
placed right by the window, along with a unique,
black subway tile and quartz tub ledge. Adding
contrast to the dark tile is a beautiful wood vanity
with ultra-convenient drawer storage. Gold
fi xtures bring warmth and luxury, and add a
perfect fi nishing touch to this spa-like retreat.

The focal point in this spa-inspired master suite is the 126" long custom vanity with integrated linen armoire, featuring beautiful Rift Sawn White Oak with a natural finish.
Crystal Cabinet Works Inc. Revere door style.
Design by Caitrin McIlvain, BKC Kitchen and Bath, in partnership with Carter Design Builders and KPM Design.
RangeFinder Photography

Historic Polished Chrome Bathtub fixtures are in keeping with the historic aesthetic of the home. Design and construction by Meadowlark Design+Build. Photography by Sean Carter

Diseño de cuarto de baño principal, doble, de pie y abovedado actual grande con puertas de armario blancas, bañera exenta, ducha abierta, baldosas y/o azulejos blancos, baldosas y/o azulejos de cemento, encimera de cuarzo compacto, ducha abierta y encimeras grises

Ejemplo de cuarto de baño principal, doble y a medida marinero de tamaño medio con armarios con rebordes decorativos, puertas de armario grises, bañera exenta, ducha abierta, sanitario de dos piezas, baldosas y/o azulejos blancos, baldosas y/o azulejos de cemento, paredes blancas, suelo de baldosas de porcelana, lavabo bajoencimera, encimera de mármol, suelo gris, ducha con puerta con bisagras y encimeras blancas

In this master bath, we installed a Vim Shower System, which allowed us to tile the floor and walls and have our glass surround to go all the way to the floor. This makes going in and out of the shower as effortless as possible. Along with the Barn Door style glass door, very simple yet elegant and goes great with the rustic farmhouse feel.
6.573 ideas para cuartos de baño con bañera exenta y baldosas y/o azulejos de cemento
3