6.573 ideas para cuartos de baño con bañera exenta y baldosas y/o azulejos de cemento
Filtrar por
Presupuesto
Ordenar por:Popular hoy
141 - 160 de 6573 fotos
Artículo 1 de 3
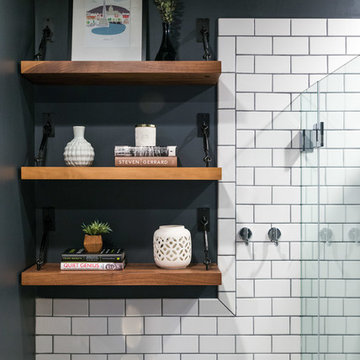
Beautiful tile design around all the edges.
Foto de cuarto de baño principal moderno de tamaño medio con armarios estilo shaker, puertas de armario de madera en tonos medios, bañera exenta, ducha esquinera, baldosas y/o azulejos de cemento, paredes grises, lavabo bajoencimera, encimera de acrílico, suelo gris, ducha con puerta con bisagras, encimeras blancas, sanitario de dos piezas, baldosas y/o azulejos blancos y suelo de piedra caliza
Foto de cuarto de baño principal moderno de tamaño medio con armarios estilo shaker, puertas de armario de madera en tonos medios, bañera exenta, ducha esquinera, baldosas y/o azulejos de cemento, paredes grises, lavabo bajoencimera, encimera de acrílico, suelo gris, ducha con puerta con bisagras, encimeras blancas, sanitario de dos piezas, baldosas y/o azulejos blancos y suelo de piedra caliza

Foto de cuarto de baño principal tradicional renovado con puertas de armario de madera en tonos medios, bañera exenta, ducha esquinera, baldosas y/o azulejos blancos, baldosas y/o azulejos de cemento, paredes blancas, suelo con mosaicos de baldosas, lavabo bajoencimera, suelo multicolor, ducha con puerta con bisagras, encimeras negras y armarios con paneles lisos

Bethany Nauert
Foto de cuarto de baño campestre de tamaño medio con armarios estilo shaker, puertas de armario marrones, bañera exenta, ducha a ras de suelo, sanitario de dos piezas, baldosas y/o azulejos blancos, baldosas y/o azulejos de cemento, paredes grises, suelo de azulejos de cemento, aseo y ducha, lavabo bajoencimera, encimera de mármol, suelo negro y ducha abierta
Foto de cuarto de baño campestre de tamaño medio con armarios estilo shaker, puertas de armario marrones, bañera exenta, ducha a ras de suelo, sanitario de dos piezas, baldosas y/o azulejos blancos, baldosas y/o azulejos de cemento, paredes grises, suelo de azulejos de cemento, aseo y ducha, lavabo bajoencimera, encimera de mármol, suelo negro y ducha abierta

Jon Furley
Modelo de cuarto de baño principal clásico de tamaño medio con armarios abiertos, puertas de armario de madera clara, bañera exenta, sanitario de dos piezas, baldosas y/o azulejos verdes, baldosas y/o azulejos de cemento, paredes blancas, lavabo sobreencimera, encimera de madera, suelo naranja y suelo de madera en tonos medios
Modelo de cuarto de baño principal clásico de tamaño medio con armarios abiertos, puertas de armario de madera clara, bañera exenta, sanitario de dos piezas, baldosas y/o azulejos verdes, baldosas y/o azulejos de cemento, paredes blancas, lavabo sobreencimera, encimera de madera, suelo naranja y suelo de madera en tonos medios
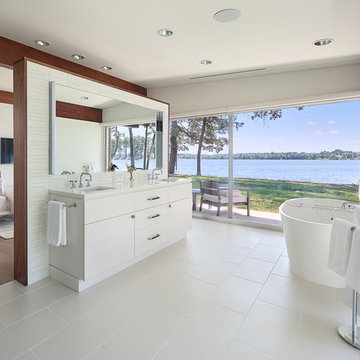
Photography: Anice Hoachlander, Hoachlander Davis Photography.
Foto de cuarto de baño principal retro grande con armarios con paneles lisos, puertas de armario blancas, bañera exenta, lavabo bajoencimera, suelo blanco, baldosas y/o azulejos blancos, baldosas y/o azulejos de cemento, paredes blancas, suelo de baldosas de cerámica y encimera de acrílico
Foto de cuarto de baño principal retro grande con armarios con paneles lisos, puertas de armario blancas, bañera exenta, lavabo bajoencimera, suelo blanco, baldosas y/o azulejos blancos, baldosas y/o azulejos de cemento, paredes blancas, suelo de baldosas de cerámica y encimera de acrílico
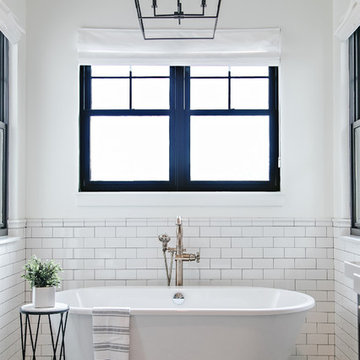
Diseño de cuarto de baño principal campestre con bañera exenta, baldosas y/o azulejos blancos, baldosas y/o azulejos de cemento, paredes blancas y suelo multicolor
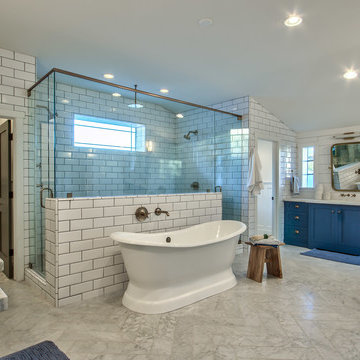
Ejemplo de cuarto de baño costero con armarios estilo shaker, puertas de armario azules, bañera exenta, baldosas y/o azulejos blancos, baldosas y/o azulejos de cemento y ducha con puerta con bisagras

Kohler Caxton under mount with bowls are accented by Water-works Studio Ludlow plumbing fixtures. Metal cross handles in a chrome finish adorn both bowls.
The Wellborn Estate Collection in maple with a Hanover door style and inset hinge Vanities support the beautiful Carrera white honed marble vanity tops with a simple eased edge. A large 1” beveled mirrors up to the ceiling with sconce cut-out were framed out matching trim– finishing the look and soften-ing the look of large mirrors.
A Kohler Sun struck freestanding soak tub is nestled between two wonderful windows and give view to the sky with a Velux CO-4 Solar powered Fresh Air Skylight. A Waterworks Studio Ludlow freestanding exposed tub filler with hand-shower and metal chrome cross handles continues the look.
The shower fixtures are the Waterworks Studio Lodlow and include both the wall shower arm and flange in chrome along with the hand shower. Two Moen body sprays add to the showering experience. Roeser’s signature niche for shower needs complete the functioning part of the shower. The beauty part is AE Tongue in chic tile in the “You don’t snow me”- 2.5 X 10.5 on shower walls to ceiling. Matching stone slabs were installed on the shower curb, niche sill and shelf along with the wall cap. A frameless custom shower door keeps the shower open and eloquent.
Tile floor was installed over heated flooring in the main bath with a Carrera Herringbone Mosaic on the bathroom flooring– as well the shower flooring.
To complete the room the AE Tongue in Chic tile was installed from the floor to 42” and finished with a pencil liner on top. A separate toilet room (not shown) gave privacy to the open floor plan. A Toto white elongated Bidet Washlet with night light, auto open and close, fan, deodorizer and dryer, to men-tion just a few of the features, was installed finishing this most eloquent, high-end, functional Master Bathroom.
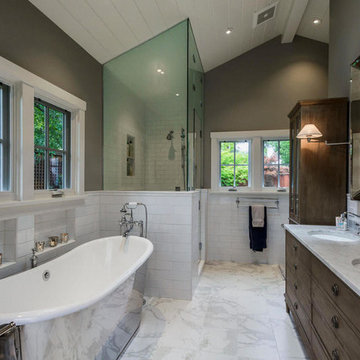
'The Lindisfarne' 68" Cast Iron French Bateau Tub Package
Foto de cuarto de baño principal tradicional renovado grande con armarios tipo mueble, puertas de armario de madera en tonos medios, bañera exenta, ducha esquinera, baldosas y/o azulejos blancos, baldosas y/o azulejos de cemento, paredes grises, suelo de mármol, lavabo bajoencimera, encimera de mármol, suelo blanco y ducha con puerta con bisagras
Foto de cuarto de baño principal tradicional renovado grande con armarios tipo mueble, puertas de armario de madera en tonos medios, bañera exenta, ducha esquinera, baldosas y/o azulejos blancos, baldosas y/o azulejos de cemento, paredes grises, suelo de mármol, lavabo bajoencimera, encimera de mármol, suelo blanco y ducha con puerta con bisagras

This 1930's Barrington Hills farmhouse was in need of some TLC when it was purchased by this southern family of five who planned to make it their new home. The renovation taken on by Advance Design Studio's designer Scott Christensen and master carpenter Justin Davis included a custom porch, custom built in cabinetry in the living room and children's bedrooms, 2 children's on-suite baths, a guest powder room, a fabulous new master bath with custom closet and makeup area, a new upstairs laundry room, a workout basement, a mud room, new flooring and custom wainscot stairs with planked walls and ceilings throughout the home.
The home's original mechanicals were in dire need of updating, so HVAC, plumbing and electrical were all replaced with newer materials and equipment. A dramatic change to the exterior took place with the addition of a quaint standing seam metal roofed farmhouse porch perfect for sipping lemonade on a lazy hot summer day.
In addition to the changes to the home, a guest house on the property underwent a major transformation as well. Newly outfitted with updated gas and electric, a new stacking washer/dryer space was created along with an updated bath complete with a glass enclosed shower, something the bath did not previously have. A beautiful kitchenette with ample cabinetry space, refrigeration and a sink was transformed as well to provide all the comforts of home for guests visiting at the classic cottage retreat.
The biggest design challenge was to keep in line with the charm the old home possessed, all the while giving the family all the convenience and efficiency of modern functioning amenities. One of the most interesting uses of material was the porcelain "wood-looking" tile used in all the baths and most of the home's common areas. All the efficiency of porcelain tile, with the nostalgic look and feel of worn and weathered hardwood floors. The home’s casual entry has an 8" rustic antique barn wood look porcelain tile in a rich brown to create a warm and welcoming first impression.
Painted distressed cabinetry in muted shades of gray/green was used in the powder room to bring out the rustic feel of the space which was accentuated with wood planked walls and ceilings. Fresh white painted shaker cabinetry was used throughout the rest of the rooms, accentuated by bright chrome fixtures and muted pastel tones to create a calm and relaxing feeling throughout the home.
Custom cabinetry was designed and built by Advance Design specifically for a large 70” TV in the living room, for each of the children’s bedroom’s built in storage, custom closets, and book shelves, and for a mudroom fit with custom niches for each family member by name.
The ample master bath was fitted with double vanity areas in white. A generous shower with a bench features classic white subway tiles and light blue/green glass accents, as well as a large free standing soaking tub nestled under a window with double sconces to dim while relaxing in a luxurious bath. A custom classic white bookcase for plush towels greets you as you enter the sanctuary bath.
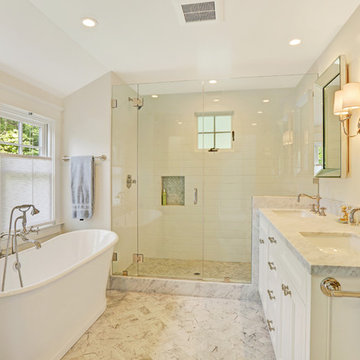
Modelo de cuarto de baño tradicional con lavabo bajoencimera, armarios con paneles empotrados, puertas de armario blancas, bañera exenta, ducha empotrada, baldosas y/o azulejos blancos, baldosas y/o azulejos de cemento y paredes beige
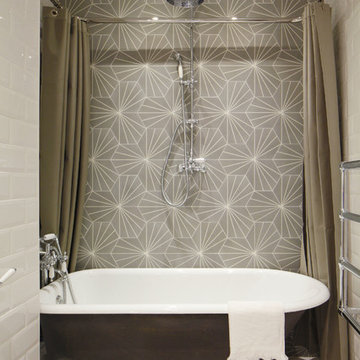
James Balston
Ejemplo de cuarto de baño industrial pequeño con bañera exenta, baldosas y/o azulejos blancos, baldosas y/o azulejos de cemento, paredes multicolor y combinación de ducha y bañera
Ejemplo de cuarto de baño industrial pequeño con bañera exenta, baldosas y/o azulejos blancos, baldosas y/o azulejos de cemento, paredes multicolor y combinación de ducha y bañera
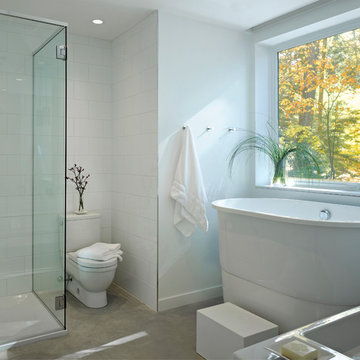
Imagen de cuarto de baño principal actual grande con bañera exenta, suelo de cemento, sanitario de dos piezas, baldosas y/o azulejos blancos, lavabo integrado, ducha con puerta con bisagras, puertas de armario blancas, ducha esquinera, baldosas y/o azulejos de cemento, paredes blancas y suelo gris
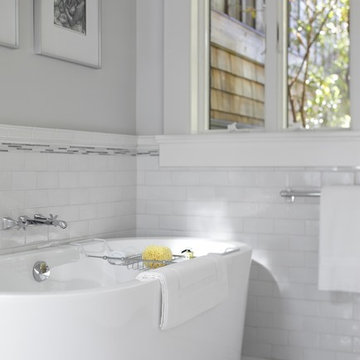
URRUTIA DESIGN
Photography by Matt Sartain
Diseño de cuarto de baño tradicional renovado con bañera exenta, baldosas y/o azulejos de cemento y baldosas y/o azulejos blancos
Diseño de cuarto de baño tradicional renovado con bañera exenta, baldosas y/o azulejos de cemento y baldosas y/o azulejos blancos
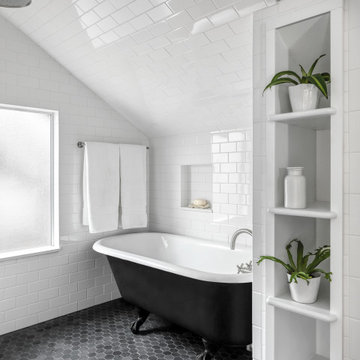
Ejemplo de cuarto de baño de pie moderno pequeño sin sin inodoro con bañera exenta, sanitario de dos piezas, baldosas y/o azulejos blancos, baldosas y/o azulejos de cemento, paredes blancas, suelo de mármol, suelo blanco, ducha abierta y hornacina

Ejemplo de cuarto de baño infantil, doble y a medida moderno grande con armarios con rebordes decorativos, puertas de armario blancas, bañera exenta, sanitario de una pieza, baldosas y/o azulejos blancos, baldosas y/o azulejos de cemento, paredes blancas, suelo de baldosas de cerámica, lavabo encastrado, encimera de cuarcita, suelo gris, ducha abierta, encimeras blancas y tendedero

A soft and serene primary bathroom.
Foto de cuarto de baño principal, doble y de pie clásico renovado de tamaño medio con armarios estilo shaker, puertas de armario blancas, bañera exenta, ducha esquinera, sanitario de una pieza, baldosas y/o azulejos blancos, baldosas y/o azulejos de cemento, paredes grises, suelo con mosaicos de baldosas, lavabo suspendido, encimera de cuarzo compacto, suelo gris, ducha con puerta con bisagras, encimeras blancas y hornacina
Foto de cuarto de baño principal, doble y de pie clásico renovado de tamaño medio con armarios estilo shaker, puertas de armario blancas, bañera exenta, ducha esquinera, sanitario de una pieza, baldosas y/o azulejos blancos, baldosas y/o azulejos de cemento, paredes grises, suelo con mosaicos de baldosas, lavabo suspendido, encimera de cuarzo compacto, suelo gris, ducha con puerta con bisagras, encimeras blancas y hornacina

Master bathroom features porcelain tile that mimics calcutta stone with an easy care advantage. Freestanding modern tub and curbless walk in shower
Diseño de cuarto de baño principal, único y de pie costero de tamaño medio con armarios con paneles empotrados, puertas de armario de madera en tonos medios, bañera exenta, ducha a ras de suelo, baldosas y/o azulejos beige, baldosas y/o azulejos de cemento, paredes beige, suelo de madera en tonos medios, lavabo bajoencimera, encimera de ónix, suelo marrón, ducha con puerta con bisagras, encimeras multicolor y cuarto de baño
Diseño de cuarto de baño principal, único y de pie costero de tamaño medio con armarios con paneles empotrados, puertas de armario de madera en tonos medios, bañera exenta, ducha a ras de suelo, baldosas y/o azulejos beige, baldosas y/o azulejos de cemento, paredes beige, suelo de madera en tonos medios, lavabo bajoencimera, encimera de ónix, suelo marrón, ducha con puerta con bisagras, encimeras multicolor y cuarto de baño
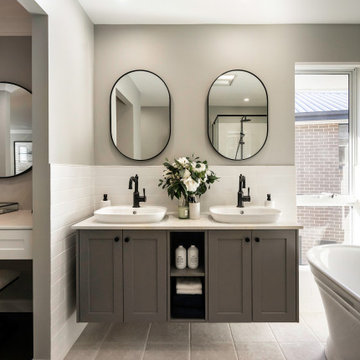
Diseño de cuarto de baño principal, doble y flotante tradicional renovado con armarios estilo shaker, puertas de armario grises, bañera exenta, baldosas y/o azulejos blancos, baldosas y/o azulejos de cemento, paredes grises, lavabo sobreencimera, suelo gris y encimeras blancas

A modern-meets-vintage farmhouse-style tiny house designed and built by Parlour & Palm in Portland, Oregon. This adorable space may be small, but it is mighty, and includes a kitchen, bathroom, living room, sleeping loft, and outdoor deck. Many of the features - including cabinets, shelves, hardware, lighting, furniture, and outlet covers - are salvaged and recycled.
6.573 ideas para cuartos de baño con bañera exenta y baldosas y/o azulejos de cemento
8