289 ideas para cuartos de baño con bañera esquinera y encimeras negras
Filtrar por
Presupuesto
Ordenar por:Popular hoy
21 - 40 de 289 fotos
Artículo 1 de 3
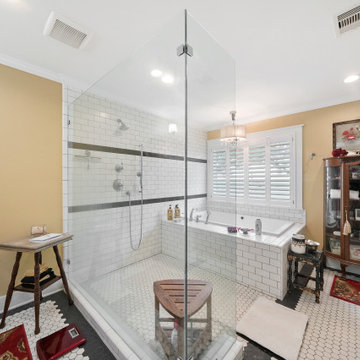
Homeowner and GB General Contractors Inc had a long-standing relationship, this project was the 3rd time that the Owners’ and Contractor had worked together on remodeling or build. Owners’ wanted to do a small remodel on their 1970's brick home in preparation for their upcoming retirement.
In the beginning "the idea" was to make a few changes, the final result, however, turned to a complete demo (down to studs) of the existing 2500 sf including the addition of an enclosed patio and oversized 2 car garage.
Contractor and Owners’ worked seamlessly together to create a home that can be enjoyed and cherished by the family for years to come. The Owners’ dreams of a modern farmhouse with "old world styles" by incorporating repurposed wood, doors, and other material from a barn that was on the property.
The transforming was stunning, from dark and dated to a bright, spacious, and functional. The entire project is a perfect example of close communication between Owners and Contractors.
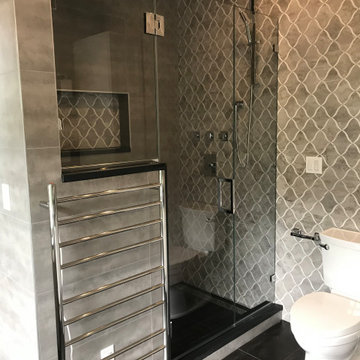
Foto de cuarto de baño principal, doble, a medida, abovedado, blanco y gris y blanco contemporáneo grande con armarios con paneles empotrados, puertas de armario blancas, bañera esquinera, ducha empotrada, sanitario de dos piezas, baldosas y/o azulejos grises, baldosas y/o azulejos de cerámica, paredes verdes, suelo vinílico, lavabo sobreencimera, encimera de granito, suelo gris, ducha con puerta con bisagras, encimeras negras y banco de ducha
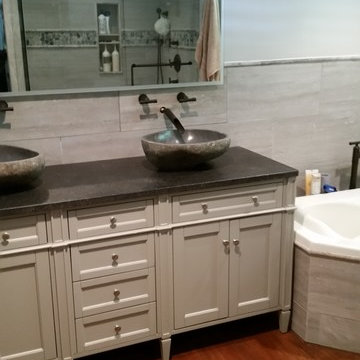
Vessel stone sinks, back lit mirror, Sanoma Forge faucets
Imagen de cuarto de baño actual con armarios tipo mueble, puertas de armario beige, bañera esquinera, ducha doble, sanitario de una pieza, baldosas y/o azulejos grises, baldosas y/o azulejos de cerámica, paredes grises, suelo de madera en tonos medios, lavabo sobreencimera, encimera de esteatita, ducha con puerta con bisagras y encimeras negras
Imagen de cuarto de baño actual con armarios tipo mueble, puertas de armario beige, bañera esquinera, ducha doble, sanitario de una pieza, baldosas y/o azulejos grises, baldosas y/o azulejos de cerámica, paredes grises, suelo de madera en tonos medios, lavabo sobreencimera, encimera de esteatita, ducha con puerta con bisagras y encimeras negras
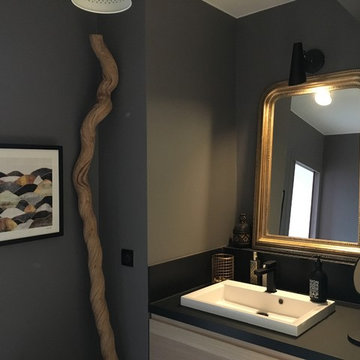
Salle de bain design et graphique
Diseño de cuarto de baño principal nórdico de tamaño medio sin sin inodoro con bañera esquinera, baldosas y/o azulejos blancos, baldosas y/o azulejos grises, baldosas y/o azulejos negros, baldosas y/o azulejos marrones, baldosas y/o azulejos de cerámica, lavabo integrado, encimera de laminado, ducha abierta, armarios con paneles lisos, puertas de armario de madera clara, paredes marrones, suelo de madera clara, suelo marrón y encimeras negras
Diseño de cuarto de baño principal nórdico de tamaño medio sin sin inodoro con bañera esquinera, baldosas y/o azulejos blancos, baldosas y/o azulejos grises, baldosas y/o azulejos negros, baldosas y/o azulejos marrones, baldosas y/o azulejos de cerámica, lavabo integrado, encimera de laminado, ducha abierta, armarios con paneles lisos, puertas de armario de madera clara, paredes marrones, suelo de madera clara, suelo marrón y encimeras negras
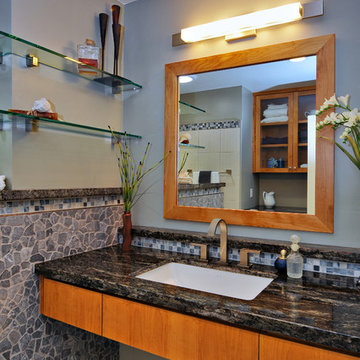
This Del Cerro bathroom remodel is a perfect example of how materials and textures can be layered to give a truly custom look to a space. Granite countertops, small stone tiles, and various glass tiles are featured throughout this bathroom with shower area being the true star of space. The walls feature neutral porcelain tile with an impressive dark grey glass tile accent. The end result is bold and perfectly suited to this client's taste. How do you feel about mixing materials and textures in one space?
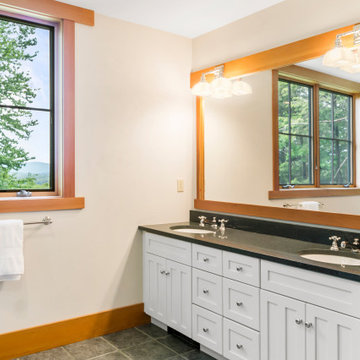
Imagen de cuarto de baño principal, doble y a medida de estilo americano grande con puertas de armario grises, bañera esquinera, ducha esquinera, paredes blancas, lavabo bajoencimera, encimera de esteatita, suelo gris, ducha con puerta con bisagras y encimeras negras
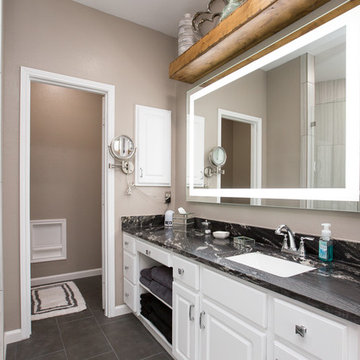
Imagen de cuarto de baño principal minimalista grande con armarios con paneles empotrados, puertas de armario blancas, bañera esquinera, ducha esquinera, sanitario de una pieza, paredes beige, suelo de baldosas de porcelana, lavabo bajoencimera, encimera de granito, suelo negro, ducha con puerta con bisagras y encimeras negras
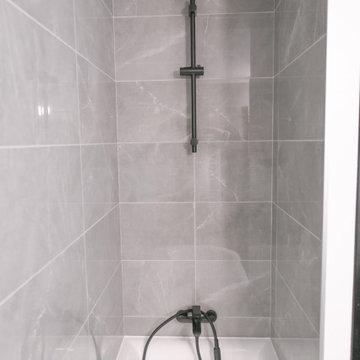
Diseño de cuarto de baño principal, único y gris y blanco ecléctico pequeño con bañera esquinera, sanitario de pared, baldosas y/o azulejos grises, baldosas y/o azulejos de cerámica, paredes grises, suelo de baldosas de cerámica, lavabo bajoencimera, encimera de granito, suelo gris, encimeras negras, todos los diseños de techos y todos los tratamientos de pared
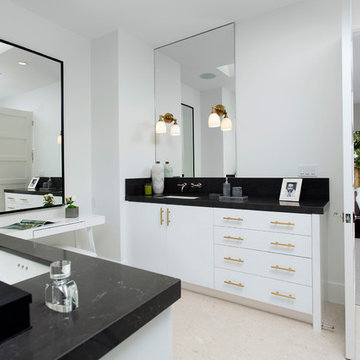
Diseño de cuarto de baño principal vintage grande con puertas de armario blancas, encimeras negras, armarios con paneles lisos, bañera esquinera, ducha empotrada, paredes blancas, suelo de mármol, lavabo bajoencimera, encimera de mármol, suelo beige y ducha con puerta con bisagras
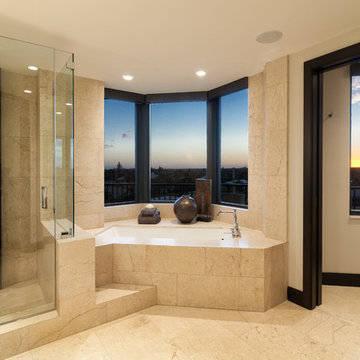
Photo Credit: Ron Rosenzweig
Foto de cuarto de baño principal moderno extra grande con armarios con paneles lisos, puertas de armario negras, bañera esquinera, ducha empotrada, baldosas y/o azulejos beige, baldosas y/o azulejos de mármol, paredes beige, suelo de mármol, lavabo bajoencimera, encimera de piedra caliza, suelo beige, ducha con puerta con bisagras y encimeras negras
Foto de cuarto de baño principal moderno extra grande con armarios con paneles lisos, puertas de armario negras, bañera esquinera, ducha empotrada, baldosas y/o azulejos beige, baldosas y/o azulejos de mármol, paredes beige, suelo de mármol, lavabo bajoencimera, encimera de piedra caliza, suelo beige, ducha con puerta con bisagras y encimeras negras
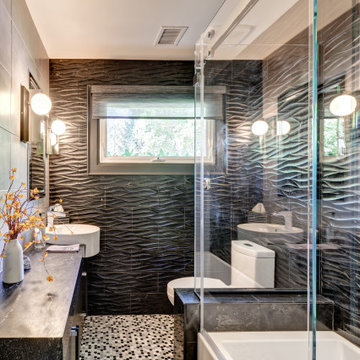
Combining an everyday hallway bathroom with the main guest bath/powder room is not an easy task. The hallway bath needs to have a lot of utility with durable materials and functional storage. It also wants to be a bit “dressy” to make house guests feel special. This bathroom needed to do both.
We first addressed its utility with bathroom necessities including the tub/shower. The recessed medicine cabinet in combination with an elongated vanity tackles all the storage needs including a concealed waste bin. Thoughtfully placed towel hooks are mostly out of sight behind the door while the half-wall hides the paper holder and a niche for other toilet necessities.
It’s the materials that elevate this bathroom to powder room status. The tri-color marble penny tile sets the scene for the color palette. Carved black marble wall tile adds the necessary drama flowing along two walls. The remaining two walls of tile keep the room durable while softening the effects of the black walls and vanity.
Rounded elements such as the light fixtures and the apron sink punctuate and carry the theme of the floor tile throughout the bathroom. Polished chrome fixtures along with the beefy frameless glass shower enclosure add just enough sparkle and contrast.
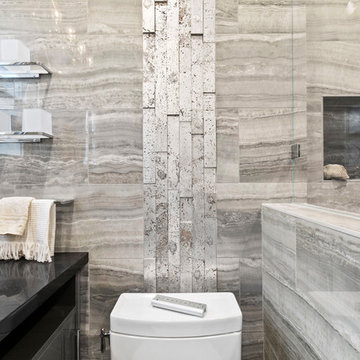
The master bathroom features a custom flat panel vanity with Caesarstone countertop, onyx look porcelain wall tiles, patterned cement floor tiles and a metallic look accent tile around the mirror, over the toilet and on the shampoo niche.
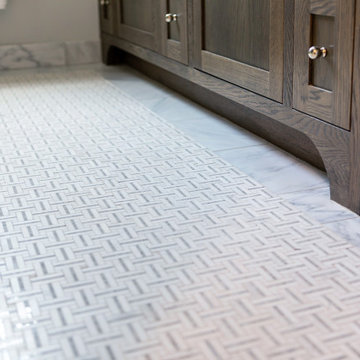
This Altadena home is the perfect example of modern farmhouse flair. The powder room flaunts an elegant mirror over a strapping vanity; the butcher block in the kitchen lends warmth and texture; the living room is replete with stunning details like the candle style chandelier, the plaid area rug, and the coral accents; and the master bathroom’s floor is a gorgeous floor tile.
Project designed by Courtney Thomas Design in La Cañada. Serving Pasadena, Glendale, Monrovia, San Marino, Sierra Madre, South Pasadena, and Altadena.
For more about Courtney Thomas Design, click here: https://www.courtneythomasdesign.com/
To learn more about this project, click here:
https://www.courtneythomasdesign.com/portfolio/new-construction-altadena-rustic-modern/
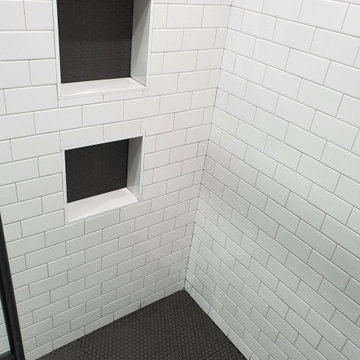
Black & white bathroom.
Diseño de cuarto de baño principal, doble y de pie minimalista grande con armarios tipo mueble, puertas de armario marrones, bañera esquinera, ducha empotrada, sanitario de una pieza, baldosas y/o azulejos blancos, baldosas y/o azulejos de cerámica, paredes blancas, suelo de baldosas de cerámica, lavabo integrado, encimera de cemento, suelo negro, ducha con puerta corredera, encimeras negras y hornacina
Diseño de cuarto de baño principal, doble y de pie minimalista grande con armarios tipo mueble, puertas de armario marrones, bañera esquinera, ducha empotrada, sanitario de una pieza, baldosas y/o azulejos blancos, baldosas y/o azulejos de cerámica, paredes blancas, suelo de baldosas de cerámica, lavabo integrado, encimera de cemento, suelo negro, ducha con puerta corredera, encimeras negras y hornacina
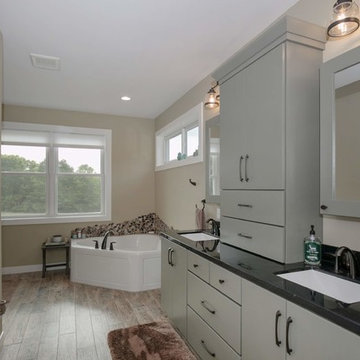
Custom vanity with a soaking tub.
Ejemplo de cuarto de baño principal de estilo de casa de campo grande con armarios con paneles lisos, puertas de armario verdes, bañera esquinera, baldosas y/o azulejos beige, suelo de baldosas de cerámica, lavabo integrado, encimera de acrílico, suelo marrón y encimeras negras
Ejemplo de cuarto de baño principal de estilo de casa de campo grande con armarios con paneles lisos, puertas de armario verdes, bañera esquinera, baldosas y/o azulejos beige, suelo de baldosas de cerámica, lavabo integrado, encimera de acrílico, suelo marrón y encimeras negras
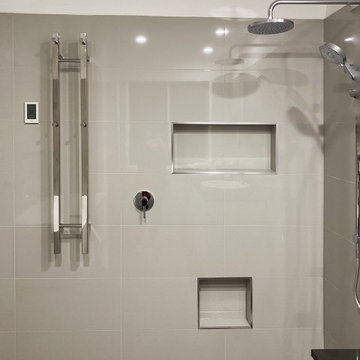
Modelo de cuarto de baño infantil, doble y de pie escandinavo de tamaño medio con armarios con paneles lisos, puertas de armario blancas, bañera esquinera, ducha doble, sanitario de una pieza, baldosas y/o azulejos grises, baldosas y/o azulejos de cerámica, paredes blancas, suelo de baldosas de cerámica, lavabo sobreencimera, encimera de cuarzo compacto, suelo gris, ducha abierta, encimeras negras y hornacina
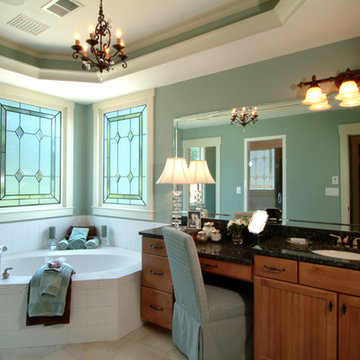
Master bath features a deep soaking tub, a tray ceiling, strained glass windows, and an extended vanity table.
Home at Kings Springs Village in Smyrna, GA
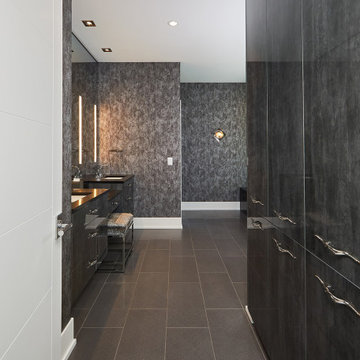
Dark countertops, flooring, wallpaper, tile and the modern Mode door style in Luxe Metallo high-shine finish from Grabill cabinets make this hers bathroom dark, moody and glamourous.
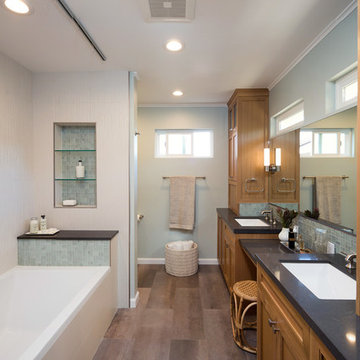
The transitional master bathroom remodel married two distinct styles together, traditional and modern. She was looking for the traditional warmth of the white oak cabinetry, while he wanted the modern look with the shaker door profile.
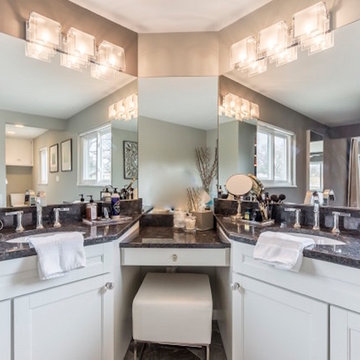
Imagen de cuarto de baño principal clásico renovado grande con armarios con paneles con relieve, puertas de armario blancas, bañera esquinera, ducha a ras de suelo, baldosas y/o azulejos blancos, baldosas y/o azulejos de porcelana, paredes grises, suelo de baldosas de porcelana, lavabo bajoencimera, encimera de granito, suelo negro, ducha con puerta con bisagras y encimeras negras
289 ideas para cuartos de baño con bañera esquinera y encimeras negras
2