303 ideas para cuartos de baño con bañera esquinera y encimeras negras
Filtrar por
Presupuesto
Ordenar por:Popular hoy
1 - 20 de 303 fotos
Artículo 1 de 3
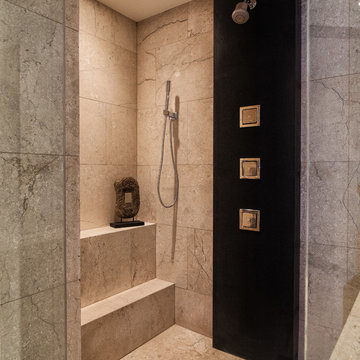
Photo Credit: Ron Rosenzweig
Modelo de cuarto de baño principal minimalista extra grande con armarios con paneles lisos, ducha empotrada, puertas de armario negras, bañera esquinera, baldosas y/o azulejos beige, baldosas y/o azulejos de mármol, paredes beige, suelo de mármol, lavabo bajoencimera, encimera de piedra caliza, suelo beige, ducha con puerta con bisagras y encimeras negras
Modelo de cuarto de baño principal minimalista extra grande con armarios con paneles lisos, ducha empotrada, puertas de armario negras, bañera esquinera, baldosas y/o azulejos beige, baldosas y/o azulejos de mármol, paredes beige, suelo de mármol, lavabo bajoencimera, encimera de piedra caliza, suelo beige, ducha con puerta con bisagras y encimeras negras
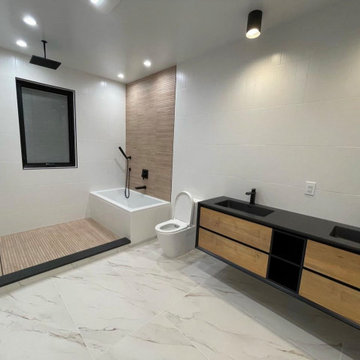
Imagen de cuarto de baño principal, doble y flotante minimalista grande con puertas de armario beige, bañera esquinera, combinación de ducha y bañera, baldosas y/o azulejos blancos, baldosas y/o azulejos de porcelana, encimera de cuarcita, suelo blanco y encimeras negras

Studio City, CA - Whole Home Remodel - Bathroom
Installation of marble tile; Shower, bath cradle, walls and floors. All required electrical and plumbing needs per the project. Installation of vanity, countertop, toilet, clear glass shower enclosure, mirrors, lighting and a fresh paint to finish.

Foto de cuarto de baño infantil, doble y flotante moderno pequeño con armarios con paneles lisos, puertas de armario de madera oscura, bañera esquinera, combinación de ducha y bañera, sanitario de una pieza, baldosas y/o azulejos negros, baldosas y/o azulejos de cerámica, paredes negras, suelo de baldosas de cerámica, lavabo integrado, encimera de cuarzo compacto, suelo gris, ducha con puerta con bisagras y encimeras negras

Combining an everyday hallway bathroom with the main guest bath/powder room is not an easy task. The hallway bath needs to have a lot of utility with durable materials and functional storage. It also wants to be a bit “dressy” to make house guests feel special. This bathroom needed to do both.
We first addressed its utility with bathroom necessities including the tub/shower. The recessed medicine cabinet in combination with an elongated vanity tackles all the storage needs including a concealed waste bin. Thoughtfully placed towel hooks are mostly out of sight behind the door while the half-wall hides the paper holder and a niche for other toilet necessities.
It’s the materials that elevate this bathroom to powder room status. The tri-color marble penny tile sets the scene for the color palette. Carved black marble wall tile adds the necessary drama flowing along two walls. The remaining two walls of tile keep the room durable while softening the effects of the black walls and vanity.
Rounded elements such as the light fixtures and the apron sink punctuate and carry the theme of the floor tile throughout the bathroom. Polished chrome fixtures along with the beefy frameless glass shower enclosure add just enough sparkle and contrast.

Här flyttade vi väggen närmast master bedroom för att få ett större badrum med plats för både dusch och badkar
Diseño de cuarto de baño principal y azulejo de dos tonos nórdico grande con ducha abierta, sanitario de pared, baldosas y/o azulejos blancos, baldosas y/o azulejos de cerámica, paredes blancas, suelo de azulejos de cemento, encimera de granito, suelo multicolor, ducha abierta, encimeras negras, armarios con paneles lisos, puertas de armario negras, bañera esquinera y lavabo sobreencimera
Diseño de cuarto de baño principal y azulejo de dos tonos nórdico grande con ducha abierta, sanitario de pared, baldosas y/o azulejos blancos, baldosas y/o azulejos de cerámica, paredes blancas, suelo de azulejos de cemento, encimera de granito, suelo multicolor, ducha abierta, encimeras negras, armarios con paneles lisos, puertas de armario negras, bañera esquinera y lavabo sobreencimera
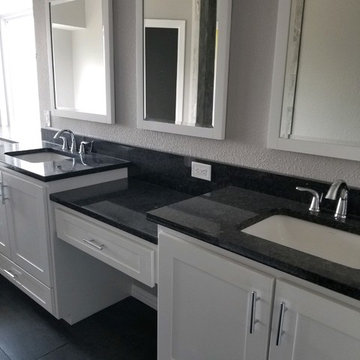
Diseño de cuarto de baño principal actual grande con ducha con puerta con bisagras, armarios con paneles empotrados, puertas de armario blancas, bañera esquinera, ducha empotrada, paredes grises, suelo de baldosas de porcelana, lavabo bajoencimera, encimera de cuarzo compacto, suelo negro y encimeras negras
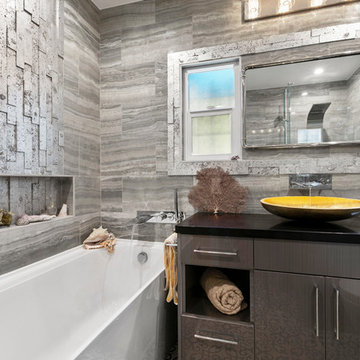
The master bathroom features a custom flat panel vanity with Caesarstone countertop, onyx look porcelain wall tiles, patterned cement floor tiles and a metallic look accent tile around the mirror, over the toilet and on the shampoo niche. The golden sink creates a focal point while still matching the look of the bathroom.
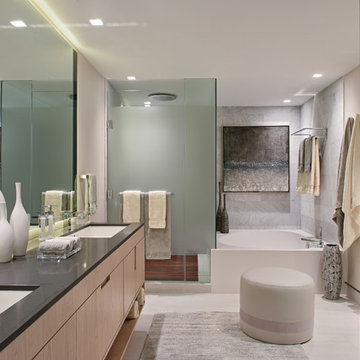
Foto de cuarto de baño contemporáneo con armarios con paneles lisos, puertas de armario de madera clara, bañera esquinera, ducha esquinera, baldosas y/o azulejos grises, paredes beige, lavabo bajoencimera, suelo beige, ducha con puerta con bisagras y encimeras negras
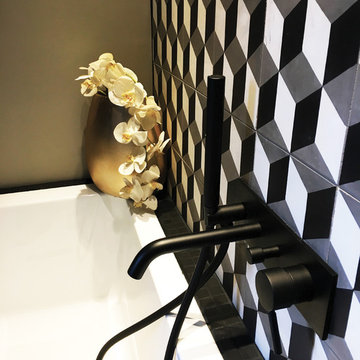
Détail salle de bain graphique et scandinave - Isabelle Le Rest Intérieurs
Diseño de cuarto de baño principal nórdico de tamaño medio sin sin inodoro con bañera esquinera, baldosas y/o azulejos blancos, baldosas y/o azulejos grises, baldosas y/o azulejos negros, baldosas y/o azulejos de cerámica, paredes negras, lavabo integrado, encimera de laminado, ducha abierta, armarios con paneles lisos, puertas de armario de madera clara, suelo de madera clara, suelo marrón y encimeras negras
Diseño de cuarto de baño principal nórdico de tamaño medio sin sin inodoro con bañera esquinera, baldosas y/o azulejos blancos, baldosas y/o azulejos grises, baldosas y/o azulejos negros, baldosas y/o azulejos de cerámica, paredes negras, lavabo integrado, encimera de laminado, ducha abierta, armarios con paneles lisos, puertas de armario de madera clara, suelo de madera clara, suelo marrón y encimeras negras
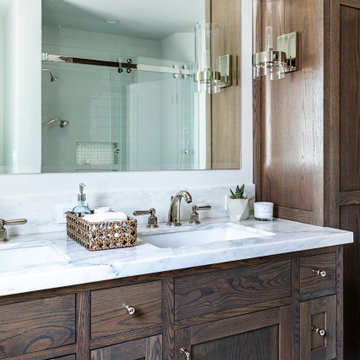
This Altadena home is the perfect example of modern farmhouse flair. The powder room flaunts an elegant mirror over a strapping vanity; the butcher block in the kitchen lends warmth and texture; the living room is replete with stunning details like the candle style chandelier, the plaid area rug, and the coral accents; and the master bathroom’s floor is a gorgeous floor tile.
Project designed by Courtney Thomas Design in La Cañada. Serving Pasadena, Glendale, Monrovia, San Marino, Sierra Madre, South Pasadena, and Altadena.
For more about Courtney Thomas Design, click here: https://www.courtneythomasdesign.com/
To learn more about this project, click here:
https://www.courtneythomasdesign.com/portfolio/new-construction-altadena-rustic-modern/

The master bathroom features a custom flat panel vanity with Caesarstone countertop, onyx look porcelain wall tiles, patterned cement floor tiles and a metallic look accent tile around the mirror, over the toilet and on the shampoo niche.

Master bathroom with custom-designed walnut bathtub. Custome designed vanities.
Large format tile.
Diseño de cuarto de baño principal, único y flotante actual grande con armarios con paneles lisos, puertas de armario blancas, bañera esquinera, ducha a ras de suelo, baldosas y/o azulejos blancos, baldosas y/o azulejos de porcelana, paredes blancas, suelo de baldosas de porcelana, lavabo integrado, encimera de cuarzo compacto, suelo blanco, ducha abierta, encimeras negras y hornacina
Diseño de cuarto de baño principal, único y flotante actual grande con armarios con paneles lisos, puertas de armario blancas, bañera esquinera, ducha a ras de suelo, baldosas y/o azulejos blancos, baldosas y/o azulejos de porcelana, paredes blancas, suelo de baldosas de porcelana, lavabo integrado, encimera de cuarzo compacto, suelo blanco, ducha abierta, encimeras negras y hornacina

Photo Credit: Ron Rosenzweig
Modelo de cuarto de baño principal moderno extra grande con armarios con paneles lisos, ducha empotrada, puertas de armario negras, bañera esquinera, baldosas y/o azulejos beige, baldosas y/o azulejos de mármol, paredes beige, suelo de mármol, lavabo bajoencimera, encimera de piedra caliza, suelo beige, ducha con puerta con bisagras y encimeras negras
Modelo de cuarto de baño principal moderno extra grande con armarios con paneles lisos, ducha empotrada, puertas de armario negras, bañera esquinera, baldosas y/o azulejos beige, baldosas y/o azulejos de mármol, paredes beige, suelo de mármol, lavabo bajoencimera, encimera de piedra caliza, suelo beige, ducha con puerta con bisagras y encimeras negras
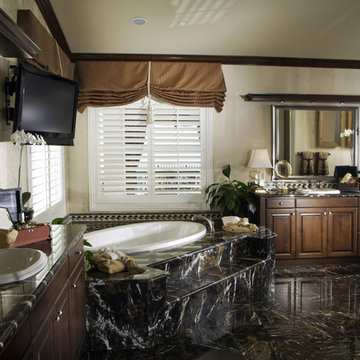
Have you been dreaming of your custom, personalized bathroom for years? Now is the time to call the Woodbridge, NJ bathroom transformation specialists. Whether you're looking to gut your space and start over, or make minor but transformative changes - Barron Home Remodeling Corporation are the experts to partner with!
We listen to our clients dreams, visions and most of all: budget. Then we get to work on drafting an amazing plan to face-lift your bathroom. No bathroom renovation or remodel is too big or small for us. From that very first meeting throughout the process and over the finish line, Barron Home Remodeling Corporation's professional staff have the experience and expertise you deserve!
Only trust a licensed, insured and bonded General Contractor for your bathroom renovation or bathroom remodel in Woodbridge, NJ. There are plenty of amateurs that you could roll the dice on, but Barron's team are the seasoned pros that will give you quality work and peace of mind.
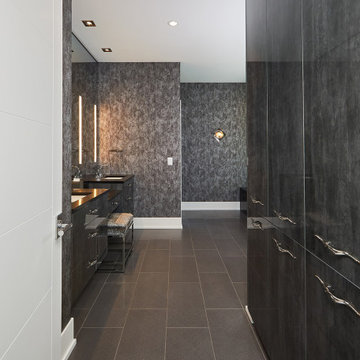
Dark countertops, flooring, wallpaper, tile and the modern Mode door style in Luxe Metallo high-shine finish from Grabill cabinets make this hers bathroom dark, moody and glamourous.
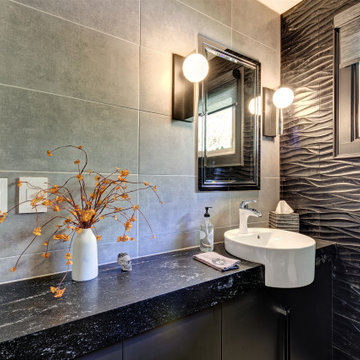
Combining an everyday hallway bathroom with the main guest bath/powder room is not an easy task. The hallway bath needs to have a lot of utility with durable materials and functional storage. It also wants to be a bit “dressy” to make house guests feel special. This bathroom needed to do both.
We first addressed its utility with bathroom necessities including the tub/shower. The recessed medicine cabinet in combination with an elongated vanity tackles all the storage needs including a concealed waste bin. Thoughtfully placed towel hooks are mostly out of sight behind the door while the half-wall hides the paper holder and a niche for other toilet necessities.
It’s the materials that elevate this bathroom to powder room status. The tri-color marble penny tile sets the scene for the color palette. Carved black marble wall tile adds the necessary drama flowing along two walls. The remaining two walls of tile keep the room durable while softening the effects of the black walls and vanity.
Rounded elements such as the light fixtures and the apron sink punctuate and carry the theme of the floor tile throughout the bathroom. Polished chrome fixtures along with the beefy frameless glass shower enclosure add just enough sparkle and contrast.
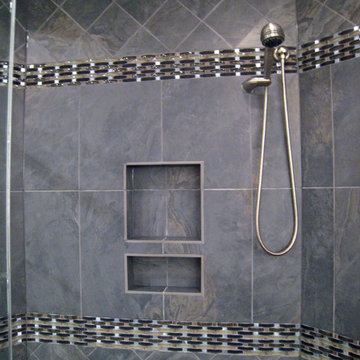
This built-in shelf is perfect for storing shampoos, soaps, and other bath accessories.
Foto de cuarto de baño principal moderno de tamaño medio sin sin inodoro con armarios con paneles con relieve, puertas de armario de madera clara, bañera esquinera, sanitario de una pieza, baldosas y/o azulejos grises, baldosas y/o azulejos de pizarra, paredes blancas, suelo de pizarra, lavabo bajoencimera, encimera de cuarzo compacto, suelo gris, ducha con puerta con bisagras y encimeras negras
Foto de cuarto de baño principal moderno de tamaño medio sin sin inodoro con armarios con paneles con relieve, puertas de armario de madera clara, bañera esquinera, sanitario de una pieza, baldosas y/o azulejos grises, baldosas y/o azulejos de pizarra, paredes blancas, suelo de pizarra, lavabo bajoencimera, encimera de cuarzo compacto, suelo gris, ducha con puerta con bisagras y encimeras negras

Beautiful fully renovated main floor, it was transitioned into a bright, clean, open space concept. This includes The Kitchen, Living Room, Den, Dining Room, Office, Entry Way and Bathroom. My client wanted splashes of pink incorporated into her design concept.
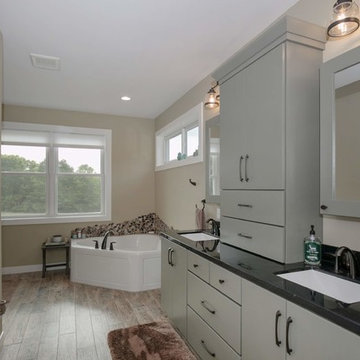
Custom vanity with a soaking tub.
Ejemplo de cuarto de baño principal de estilo de casa de campo grande con armarios con paneles lisos, puertas de armario verdes, bañera esquinera, baldosas y/o azulejos beige, suelo de baldosas de cerámica, lavabo integrado, encimera de acrílico, suelo marrón y encimeras negras
Ejemplo de cuarto de baño principal de estilo de casa de campo grande con armarios con paneles lisos, puertas de armario verdes, bañera esquinera, baldosas y/o azulejos beige, suelo de baldosas de cerámica, lavabo integrado, encimera de acrílico, suelo marrón y encimeras negras
303 ideas para cuartos de baño con bañera esquinera y encimeras negras
1