15.704 ideas para cuartos de baño con bañera empotrada y paredes grises
Filtrar por
Presupuesto
Ordenar por:Popular hoy
121 - 140 de 15.704 fotos
Artículo 1 de 3

Diseño de cuarto de baño infantil, único y a medida campestre pequeño con armarios con paneles empotrados, puertas de armario de madera oscura, bañera empotrada, ducha empotrada, sanitario de una pieza, baldosas y/o azulejos blancos, baldosas y/o azulejos de cemento, paredes grises, suelo de azulejos de cemento, lavabo bajoencimera, encimera de cuarzo compacto, suelo multicolor, ducha con puerta corredera, encimeras blancas y hornacina

The secondary bathroom is similar in size and layout to the master bedroom. As opposed to a bathtub, we opted for a bathtub for parents with young children.

Kids bathroom update. Kept existing vanity. Used large porcelain tile for new countertop to reduce grout lines. New sink. Grey subway tile shower and new fixtures. Luxury vinyl tile flooring.
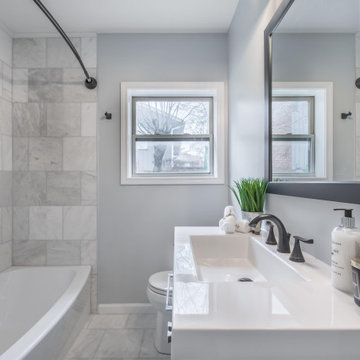
Diseño de cuarto de baño principal, de pie y único moderno de tamaño medio con armarios estilo shaker, puertas de armario grises, bañera empotrada, combinación de ducha y bañera, baldosas y/o azulejos grises, baldosas y/o azulejos de piedra, paredes grises, suelo de baldosas de porcelana, lavabo integrado, suelo gris, ducha con cortina, encimeras blancas y sanitario de dos piezas
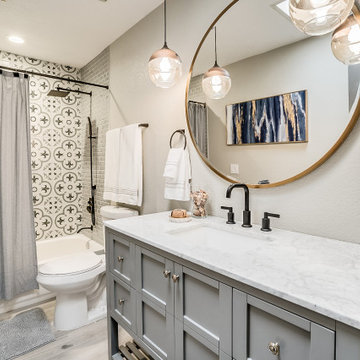
Imagen de cuarto de baño único y de pie clásico renovado con armarios estilo shaker, puertas de armario grises, bañera empotrada, combinación de ducha y bañera, paredes grises, imitación a madera, lavabo bajoencimera, suelo gris, ducha con cortina y encimeras blancas
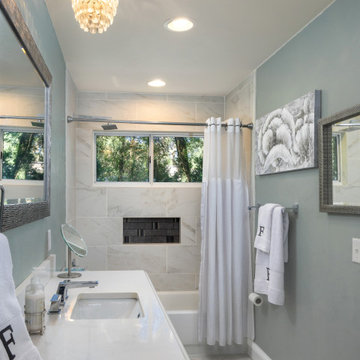
This transitional bathroom in Gainesville maximizes the narrow space to create a bright, sophisticated design. A furniture style vanity cabinet in a black finish adds storage and style to the space, and is beautifully contrasted by a white quartz countertop. Polished chrome accessories and a sparkling pendant bring a touch of glamor to the design. Framed mirrors on opposite walls add texture to the design and help to create a sense of depth in the narrow space. The bathtub/shower combination fits neatly at one end of the bathroom, with an adjacent window offering natural light. The shower includes a recessed storage niche with a tile feature and a rainfall showerhead. Gray walls and a gray ceramic tile floor continue the elegant color scheme, complemented by artwork and other accessories.
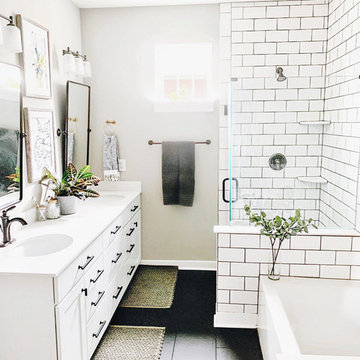
Imagen de cuarto de baño principal minimalista con armarios estilo shaker, puertas de armario blancas, bañera empotrada, ducha esquinera, baldosas y/o azulejos blancos, baldosas y/o azulejos de cemento, paredes grises, suelo de baldosas de cerámica, lavabo integrado, suelo negro, ducha con puerta corredera y encimeras blancas
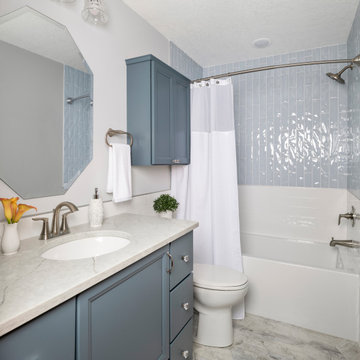
Seriously beautiful bathroom! From the cabinet color to the tile details in the shower to the hex flooring on the floor - this bathoom has made a complete transformation! Every detail was carefully thought through and executed! Some of the goals in this space was to create a relaxing spa-like retreat for our homeowners. On that list was keeping the room bright, considering there was no natural light, lots of storage, and a deep soaking tub! The vanity is a color called Laguna, and it is simply gorgeous, with the glass knobs completing this elegant look. The shower - lets just talk about that for a minute! We have large white subway tile, which makes its way behind the toilet and vanity, and then on top is a vertical textured glass! Inside the shampoo shelf is a hex tile that picks up every color in the bathroom and really completes the shower. On the floor we have a wood textured hexagon tile, it is so dreamy! And of course the tub, this one has a deep water depth, but still was able to fit within our 60x30 space! We really loved how this project turned out!

Designer: Honeycomb Home Design
Photographer: Marcel Alain
This new home features open beam ceilings and a ranch style feel with contemporary elements.
Imagen de cuarto de baño principal clásico de tamaño medio con puertas de armario blancas, bañera empotrada, baldosas y/o azulejos grises, baldosas y/o azulejos de porcelana, paredes grises, suelo de baldosas de porcelana, lavabo bajoencimera, suelo gris y encimeras blancas

This small bathroom needed to serve a family with 4 kids, so double sinks were still a must. The rustic vanity turned out so beautiful and they loved the idea of raised ceramic sinks.
Oil rubbed bronze accents, soft gray paint, gray wood plank ceramic tile, and white penny tile in the shower pulled this bathroom together seamlessly.
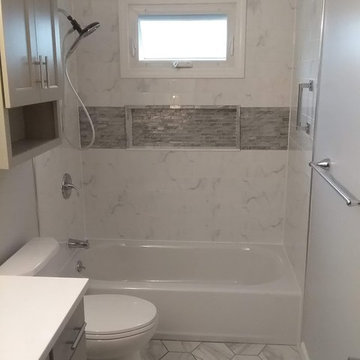
This Cheektowaga Bathroom Remodel was transformed using white marble-look tiles! A strong hexagon marble pattern on the floor is complimented by soft 4x12 marble pattern on the shower walls. A glossy gray glass accent tile is molded perfectly into the back wall of the shower for a large niche shelf. Strong Chrome Plumbing provides a nice contrast against the soft colors of the bathroom. Gray Mid Continent Cabinets are finished off with a light gray quartz top.
This beautiful bathroom was remodeled into a functional, contemporary marble bathroom!
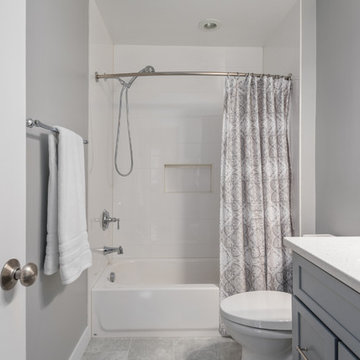
Diseño de cuarto de baño clásico renovado pequeño con armarios estilo shaker, puertas de armario grises, bañera empotrada, combinación de ducha y bañera, sanitario de dos piezas, baldosas y/o azulejos blancos, paredes grises, lavabo bajoencimera, encimera de cuarzo compacto, suelo gris, ducha con cortina y encimeras blancas
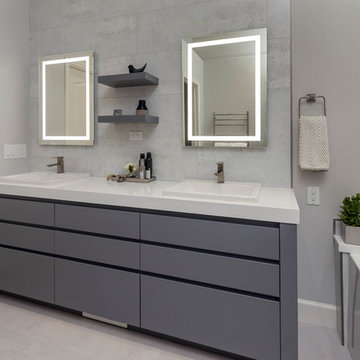
Scott DuBose
Diseño de cuarto de baño principal contemporáneo grande con armarios con paneles lisos, puertas de armario grises, baldosas y/o azulejos grises, baldosas y/o azulejos de porcelana, paredes grises, suelo de baldosas de porcelana, encimera de granito, suelo blanco, encimeras blancas, bañera empotrada, lavabo encastrado y espejo con luz
Diseño de cuarto de baño principal contemporáneo grande con armarios con paneles lisos, puertas de armario grises, baldosas y/o azulejos grises, baldosas y/o azulejos de porcelana, paredes grises, suelo de baldosas de porcelana, encimera de granito, suelo blanco, encimeras blancas, bañera empotrada, lavabo encastrado y espejo con luz

The new vanity wall is ready for it's close up. Lovely mix of colors, materials, and textures makes this space a pleasure to use every morning and night. In addition, the vanity offers surprising amount of closed and open storage.
Bob Narod, Photographer

The sea glass tiles and marble combination creates a serene feel that is perfect for a smaller bath. The various techniques incorporated into the redesign create a sense of depth and space. Meanwhile, the abstract prints and the black pendant lighting add a slight edge to the room. A spa shower system and glass partition elevate the high-end feel of the space.
The finished bathroom is polished, functional and timeless.
Photo: Virtual 360 NY
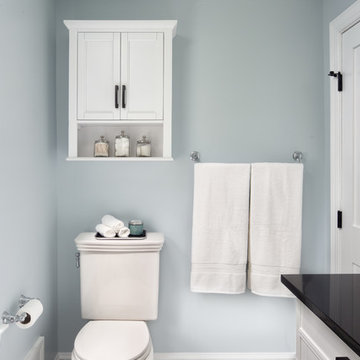
Vintage style black & white bathroom. Maximizing storage with over the toilet wall cabinet.
Jenn Verrier, Photographer
Diseño de cuarto de baño tradicional de tamaño medio con armarios tipo mueble, puertas de armario blancas, bañera empotrada, ducha empotrada, sanitario de dos piezas, baldosas y/o azulejos blancos, baldosas y/o azulejos de cemento, paredes grises, suelo de baldosas de cerámica, lavabo bajoencimera, encimera de granito, ducha con puerta corredera y encimeras negras
Diseño de cuarto de baño tradicional de tamaño medio con armarios tipo mueble, puertas de armario blancas, bañera empotrada, ducha empotrada, sanitario de dos piezas, baldosas y/o azulejos blancos, baldosas y/o azulejos de cemento, paredes grises, suelo de baldosas de cerámica, lavabo bajoencimera, encimera de granito, ducha con puerta corredera y encimeras negras
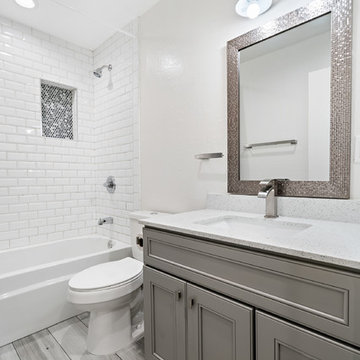
Diseño de cuarto de baño clásico renovado pequeño con armarios con paneles empotrados, puertas de armario grises, bañera empotrada, combinación de ducha y bañera, sanitario de dos piezas, baldosas y/o azulejos blancos, baldosas y/o azulejos de cemento, paredes grises, suelo de baldosas de porcelana, aseo y ducha, lavabo bajoencimera, encimera de cuarzo compacto, suelo gris, ducha con cortina y encimeras blancas
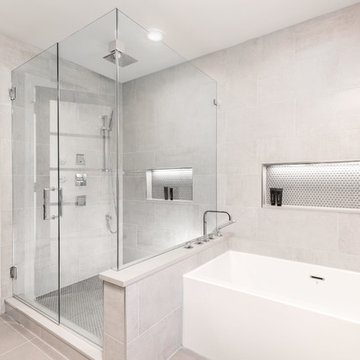
Ejemplo de cuarto de baño principal moderno grande con armarios con paneles lisos, puertas de armario de madera en tonos medios, bañera empotrada, ducha esquinera, baldosas y/o azulejos grises, baldosas y/o azulejos de cemento, lavabo bajoencimera, encimera de cuarzo compacto, ducha con puerta con bisagras, encimeras blancas, paredes grises, suelo de baldosas de cerámica y suelo gris

Imagen de cuarto de baño clásico renovado pequeño con armarios tipo mueble, puertas de armario de madera en tonos medios, bañera empotrada, combinación de ducha y bañera, sanitario de dos piezas, baldosas y/o azulejos blancos, baldosas y/o azulejos de porcelana, paredes grises, aseo y ducha, lavabo bajoencimera, encimera de mármol, suelo blanco, ducha con cortina y encimeras grises
15.704 ideas para cuartos de baño con bañera empotrada y paredes grises
7