1.074 ideas para cuartos de baño con baldosas y/o azulejos verdes y encimera de granito
Filtrar por
Presupuesto
Ordenar por:Popular hoy
1 - 20 de 1074 fotos
Artículo 1 de 3

This view of the newly added primary bathroom shows the alcove shower featuring green ombre mosaic tile from Artistic Tile, a granite shower bench matching the countertops, and a sliding glass door.

This house gave us the opportunity to create a variety of bathroom spaces and explore colour and style. The bespoke vanity unit offers plenty of storage. The terrazzo-style tiles on the floor have bluey/green/grey hues which guided the colour scheme for the rest of the space. The black taps and shower accessories, make the space feel contemporary. The walls are painted in a dark grey/blue tone which makes the space feel incredibly cosy.

Our Day Lily Master Bathroom project
Foto de cuarto de baño principal de tamaño medio con armarios tipo mueble, puertas de armario de madera en tonos medios, bañera exenta, ducha doble, sanitario de una pieza, baldosas y/o azulejos verdes, baldosas y/o azulejos de vidrio, paredes beige, suelo de baldosas de porcelana, lavabo sobreencimera, encimera de granito, suelo gris, ducha con puerta con bisagras y encimeras marrones
Foto de cuarto de baño principal de tamaño medio con armarios tipo mueble, puertas de armario de madera en tonos medios, bañera exenta, ducha doble, sanitario de una pieza, baldosas y/o azulejos verdes, baldosas y/o azulejos de vidrio, paredes beige, suelo de baldosas de porcelana, lavabo sobreencimera, encimera de granito, suelo gris, ducha con puerta con bisagras y encimeras marrones

Master bathroom reconfigured into a calming 2nd floor oasis with adjoining guest bedroom transforming into a large closet and dressing room. New hardwood flooring and sage green walls warm this soft grey and white pallet.
After Photos by: 8183 Studio
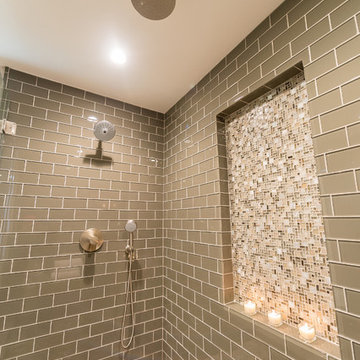
Stacey Pentland Photography
Ejemplo de cuarto de baño principal tradicional renovado grande con armarios con paneles empotrados, puertas de armario de madera en tonos medios, ducha empotrada, sanitario de dos piezas, baldosas y/o azulejos verdes, baldosas y/o azulejos de vidrio, paredes marrones, suelo de baldosas tipo guijarro, lavabo encastrado y encimera de granito
Ejemplo de cuarto de baño principal tradicional renovado grande con armarios con paneles empotrados, puertas de armario de madera en tonos medios, ducha empotrada, sanitario de dos piezas, baldosas y/o azulejos verdes, baldosas y/o azulejos de vidrio, paredes marrones, suelo de baldosas tipo guijarro, lavabo encastrado y encimera de granito
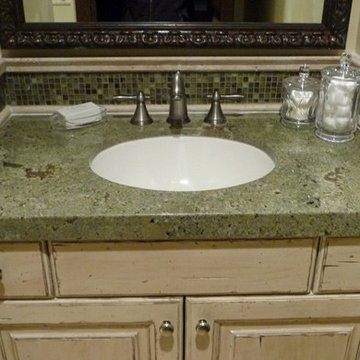
Terry Olsen
Imagen de cuarto de baño clásico pequeño con lavabo bajoencimera, puertas de armario con efecto envejecido, encimera de granito, baldosas y/o azulejos verdes, paredes beige, armarios con paneles con relieve, baldosas y/o azulejos en mosaico y encimeras verdes
Imagen de cuarto de baño clásico pequeño con lavabo bajoencimera, puertas de armario con efecto envejecido, encimera de granito, baldosas y/o azulejos verdes, paredes beige, armarios con paneles con relieve, baldosas y/o azulejos en mosaico y encimeras verdes

This Ohana model ATU tiny home is contemporary and sleek, cladded in cedar and metal. The slanted roof and clean straight lines keep this 8x28' tiny home on wheels looking sharp in any location, even enveloped in jungle. Cedar wood siding and metal are the perfect protectant to the elements, which is great because this Ohana model in rainy Pune, Hawaii and also right on the ocean.
A natural mix of wood tones with dark greens and metals keep the theme grounded with an earthiness.
Theres a sliding glass door and also another glass entry door across from it, opening up the center of this otherwise long and narrow runway. The living space is fully equipped with entertainment and comfortable seating with plenty of storage built into the seating. The window nook/ bump-out is also wall-mounted ladder access to the second loft.
The stairs up to the main sleeping loft double as a bookshelf and seamlessly integrate into the very custom kitchen cabinets that house appliances, pull-out pantry, closet space, and drawers (including toe-kick drawers).
A granite countertop slab extends thicker than usual down the front edge and also up the wall and seamlessly cases the windowsill.
The bathroom is clean and polished but not without color! A floating vanity and a floating toilet keep the floor feeling open and created a very easy space to clean! The shower had a glass partition with one side left open- a walk-in shower in a tiny home. The floor is tiled in slate and there are engineered hardwood flooring throughout.
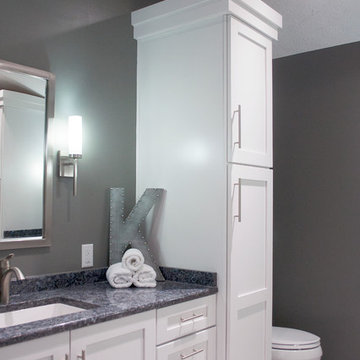
Diseño de cuarto de baño actual de tamaño medio con armarios estilo shaker, puertas de armario blancas, ducha esquinera, baldosas y/o azulejos azules, baldosas y/o azulejos grises, baldosas y/o azulejos verdes, baldosas y/o azulejos blancos, baldosas y/o azulejos de porcelana, paredes grises, suelo de baldosas de porcelana, aseo y ducha, lavabo bajoencimera y encimera de granito

Twin basins on custom vanity
Imagen de cuarto de baño principal, doble y a medida tropical pequeño con armarios tipo vitrina, puertas de armario marrones, ducha esquinera, sanitario de una pieza, baldosas y/o azulejos verdes, baldosas y/o azulejos de cerámica, paredes verdes, suelo de baldosas de cerámica, lavabo sobreencimera, encimera de granito, suelo blanco, ducha con puerta corredera y encimeras negras
Imagen de cuarto de baño principal, doble y a medida tropical pequeño con armarios tipo vitrina, puertas de armario marrones, ducha esquinera, sanitario de una pieza, baldosas y/o azulejos verdes, baldosas y/o azulejos de cerámica, paredes verdes, suelo de baldosas de cerámica, lavabo sobreencimera, encimera de granito, suelo blanco, ducha con puerta corredera y encimeras negras
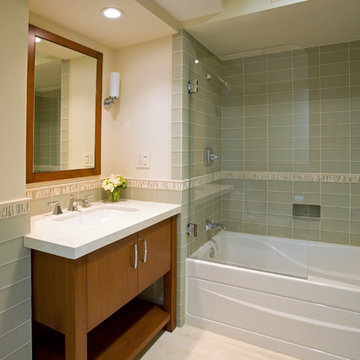
Cynthia Bennett bathroom in the remodeled Pasadena Penthouse.
Foto de cuarto de baño contemporáneo de tamaño medio con baldosas y/o azulejos verdes, baldosas y/o azulejos de vidrio, armarios con paneles lisos, puertas de armario de madera oscura, paredes blancas, lavabo bajoencimera, encimera de granito, bañera empotrada, combinación de ducha y bañera, suelo de travertino y encimeras blancas
Foto de cuarto de baño contemporáneo de tamaño medio con baldosas y/o azulejos verdes, baldosas y/o azulejos de vidrio, armarios con paneles lisos, puertas de armario de madera oscura, paredes blancas, lavabo bajoencimera, encimera de granito, bañera empotrada, combinación de ducha y bañera, suelo de travertino y encimeras blancas

The master suite was the last remnant of 1980’s (?) design within this renovated Charlottesville home. The intent of Alloy's renovation was to incorporate universal design principles into the couple's bathroom while bringing the clean modern design aesthetic from the rest of the house into their master suite.
After drastically altering the footprint of the existing bathroom to accommodate an occupant with compromised mobility, the architecture of this project, void of color, became a study in texture. To define the individual spaces of bathroom and to create a clean but not cold space, we used white tiles of various sizes, format, and material. In addition, the maple flooring that we installed in the bedroom was carried into the dry zones of the bathroom, while radiant heating was installed in the floors to create both physical and perceptual warmth throughout.
This project also involved a closet expansion that employs a modular closet system, and the installation of a new vanity in the master bedroom. The remainder of the renovations in the bedroom include a large sliding glass door that opens to the adjoining deck, new flooring, and new light fixtures throughout.
Andrea Hubbell Photography
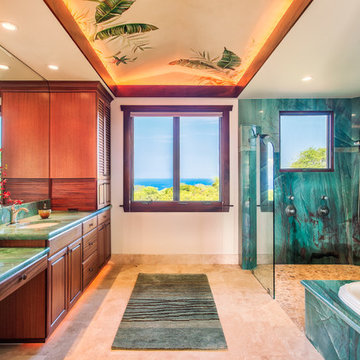
Master bathroom featuring rare Emerald Sea Granite, walk in shower, bubble massage tub, and outdoor shower.
Ejemplo de cuarto de baño principal exótico grande con lavabo bajoencimera, armarios con paneles con relieve, puertas de armario de madera en tonos medios, encimera de granito, baldosas y/o azulejos verdes, paredes blancas, suelo de travertino, bañera encastrada, losas de piedra, ducha a ras de suelo y encimeras verdes
Ejemplo de cuarto de baño principal exótico grande con lavabo bajoencimera, armarios con paneles con relieve, puertas de armario de madera en tonos medios, encimera de granito, baldosas y/o azulejos verdes, paredes blancas, suelo de travertino, bañera encastrada, losas de piedra, ducha a ras de suelo y encimeras verdes
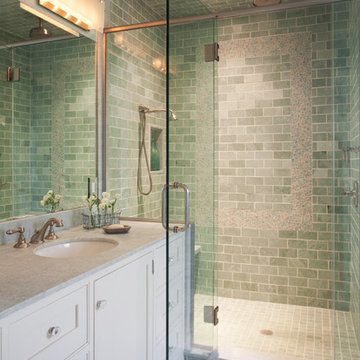
A quaint cottage set back in Vineyard Haven's Tashmoo woods creates the perfect Vineyard getaway. Our design concept focused on a bright, airy contemporary cottage with an old fashioned feel. Clean, modern lines and high ceilings mix with graceful arches, re-sawn heart pine rafters and a large masonry fireplace. The kitchen features stunning Crown Point cabinets in eye catching 'Cook's Blue' by Farrow & Ball. This kitchen takes its inspiration from the French farm kitchen with a separate pantry that also provides access to the backyard and outdoor shower. Photo Credit: Eric Roth
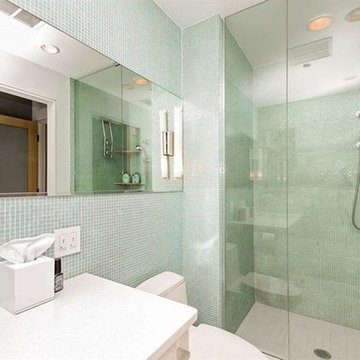
Foto de cuarto de baño minimalista grande con puertas de armario blancas, ducha esquinera, sanitario de una pieza, aseo y ducha, lavabo bajoencimera, armarios con paneles lisos, baldosas y/o azulejos blancos, baldosas y/o azulejos verdes, paredes blancas, suelo vinílico, encimera de granito, baldosas y/o azulejos en mosaico, suelo blanco y ducha con puerta con bisagras
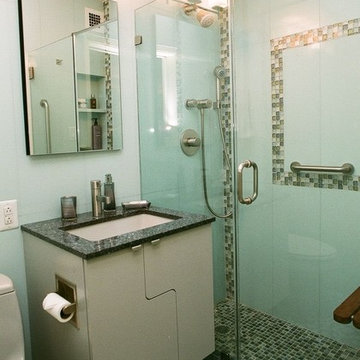
The bathtub was removed and replaced with a walk-in shower with swinging glass door. The flat panel vanity has a custom swerve cut between the doors. The glass floor tile is also used for the wall design and vertically in the corners of the room to fill in where the field tile doesn't quite span the wall. A fold down wooden shower seat is an added convenience.
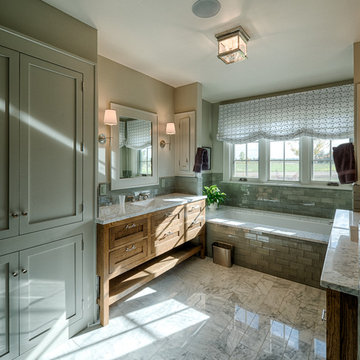
Diseño de cuarto de baño principal campestre de tamaño medio con lavabo encastrado, armarios estilo shaker, encimera de granito, bañera encastrada, sanitario de dos piezas, baldosas y/o azulejos verdes, baldosas y/o azulejos de vidrio, paredes beige y puertas de armario de madera oscura
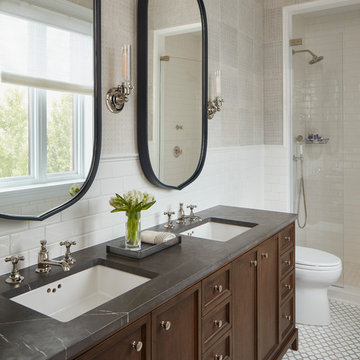
Architecture, Design & Construction by BGD&C
Interior Design by Kaldec Architecture + Design
Exterior Photography: Tony Soluri
Interior Photography: Nathan Kirkman

Asian influences in this bath designed by Maraya Interiors. Carved stone bathtub, with ceiling plumbing, behind the tub is an open shower with green Rainforest slabs. The shower floor features pebbles, contrasting with the natural slate floors of the master bath itself. Granite stone vessel sinks sit on a black granite counter, with a teak vanity in this large bath overlooking the city.
Designed by Maraya Interior Design. From their beautiful resort town of Ojai, they serve clients in Montecito, Hope Ranch, Malibu, Westlake and Calabasas, across the tri-county areas of Santa Barbara, Ventura and Los Angeles, south to Hidden Hills- north through Solvang and more
Louis Shwartzberg, photographer

Imagen de cuarto de baño único y a medida actual de tamaño medio con armarios con paneles lisos, bañera empotrada, combinación de ducha y bañera, sanitario de una pieza, baldosas y/o azulejos verdes, baldosas y/o azulejos de cerámica, paredes blancas, suelo con mosaicos de baldosas, lavabo bajoencimera, encimera de granito, suelo negro, ducha con puerta corredera, encimeras negras, hornacina y puertas de armario de madera oscura
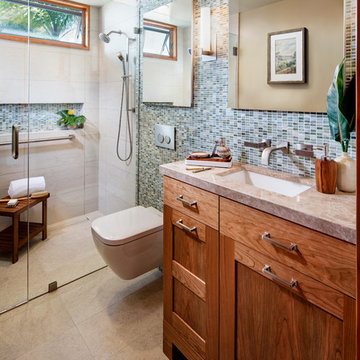
Clever space-saving bathroom design in this Scripps Ranch home brings a small space to life.
Build firm - Cairns Craft Design & Remodel
Imagen de cuarto de baño minimalista pequeño con armarios estilo shaker, puertas de armario de madera oscura, ducha a ras de suelo, sanitario de pared, baldosas y/o azulejos verdes, baldosas y/o azulejos de vidrio, paredes beige, suelo de travertino, lavabo bajoencimera y encimera de granito
Imagen de cuarto de baño minimalista pequeño con armarios estilo shaker, puertas de armario de madera oscura, ducha a ras de suelo, sanitario de pared, baldosas y/o azulejos verdes, baldosas y/o azulejos de vidrio, paredes beige, suelo de travertino, lavabo bajoencimera y encimera de granito
1.074 ideas para cuartos de baño con baldosas y/o azulejos verdes y encimera de granito
1