372 ideas para cuartos de baño con baldosas y/o azulejos marrones y suelo de madera clara
Filtrar por
Presupuesto
Ordenar por:Popular hoy
81 - 100 de 372 fotos
Artículo 1 de 3
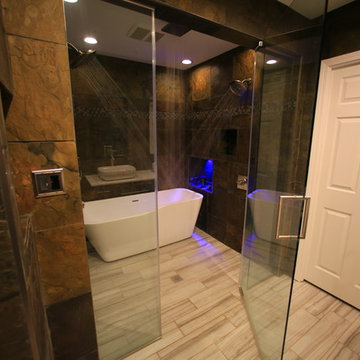
Imagen de cuarto de baño principal actual grande con lavabo sobreencimera, armarios con paneles lisos, puertas de armario de madera en tonos medios, bañera exenta, ducha a ras de suelo, sanitario de una pieza, baldosas y/o azulejos marrones, baldosas y/o azulejos de piedra, paredes beige y suelo de madera clara
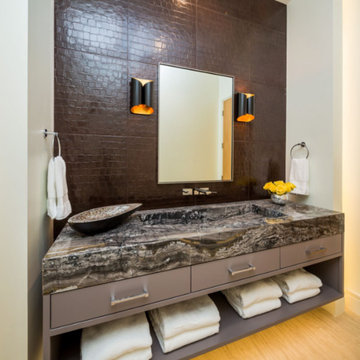
Ejemplo de cuarto de baño principal moderno grande con armarios con paneles lisos, puertas de armario marrones, baldosas y/o azulejos marrones, baldosas y/o azulejos de cerámica, paredes blancas, suelo de madera clara, lavabo integrado y encimera de mármol

Marianne Meyer
Ejemplo de cuarto de baño principal rústico de tamaño medio con armarios con rebordes decorativos, puertas de armario de madera en tonos medios, bañera encastrada sin remate, combinación de ducha y bañera, baldosas y/o azulejos marrones, baldosas y/o azulejos en mosaico, paredes blancas, suelo de madera clara, lavabo de seno grande, encimera de cemento, suelo marrón, ducha abierta y encimeras grises
Ejemplo de cuarto de baño principal rústico de tamaño medio con armarios con rebordes decorativos, puertas de armario de madera en tonos medios, bañera encastrada sin remate, combinación de ducha y bañera, baldosas y/o azulejos marrones, baldosas y/o azulejos en mosaico, paredes blancas, suelo de madera clara, lavabo de seno grande, encimera de cemento, suelo marrón, ducha abierta y encimeras grises
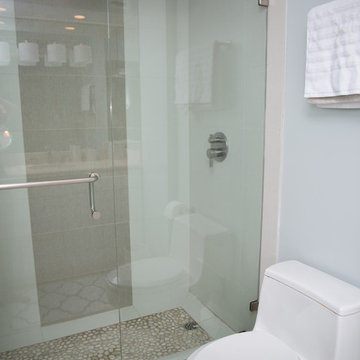
This Coronado Condo went from dated to updated by replacing the tile flooring with newly updated ash grey wood floors, glossy white kitchen cabinets, MSI ash gray quartz countertops, coordinating built-ins, 4x12" white glass subway tiles, under cabinet lighting and outlets, automated solar screen roller shades and stylish modern furnishings and light fixtures from Restoration Hardware.
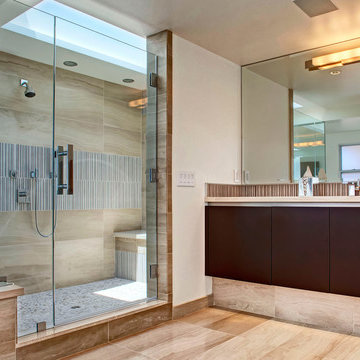
Designed By: Sarah Buehlman
Marc and Mandy Maister were clients and fans of Cantoni before they purchased this harbor home on Balboa Island. The South African natives originally met designer Sarah Buehlman and Cantoni’s Founder and CEO Michael Wilkov at a storewide sale, and quickly established a relationship as they bought furnishings for their primary residence in Newport Beach.
So, when the couple decided to invest in this gorgeous second home, in one of the ritziest enclaves in North America, they sought Sarah’s help in transforming the outdated 1960’s residence into a modern marvel. “It’s now the ultimate beach house,” says Sarah, “and finished in Cantoni from top to bottom—including new custom cabinetry installed throughout.”
But let’s back up. This project began when Mandy contacted Sarah in the midst of the remodel process (in December 2010), asking if she could come take a look and help with the overall design.
“The plans were being drawn up with an architect, and they opted not to move anything major. Instead, they updated everything—as in the small carpeted staircase that became a gorgeous glass and metal sculpture,” Sarah explains. She took photographs and measurements, and then set to work creating the scaled renderings. “Marc and Mandy were drawn to the One and Only Collection. It features a high-gloss brown and white color scheme which served as inspiration for the project,” says Sarah.
Primary pieces in the expansive living area include the Mondrian leather sectional, the Involution sculpture, and a pair of Vladimir Kagan Corkscrew swivel chairs. The Maisters needed a place to house all their electronics but didn’t want a typical entertainment center. The One and Only buffet was actually modified by our skilled shop technicians, in our distribution center, so it could accommodate all the couple’s media equipment. “These artisans are another one of our hidden strengths—in addition to the design tools, inventory and extensive resources we have to get a job done,” adds Sarah. Marc and Mandy also fell in love with the exotic Makassar ebony wood in the Ritz Collection, which Sarah combined in the master bedroom with the Ravenna double chaise to provide an extra place to sit and enjoy the beautiful harbor views.
Beyond new furnishings, the Maisters also decided to completely redo their kitchen. And though Marc and Mandy did not have a chance to actually see our kitchen displays, having worked with Sarah over the years, they had immense trust in our commitment to craftsmanship and quality. In fact, they opted for new cabinetry in four bathrooms as well as the laundry room based on our 3D renderings and lacquer samples alone—without ever opening a drawer. “Their trust in my expertise and Cantoni’s reputation were a major deciding factor,” says Sarah.
This plush second home, complete with a private boat dock right out back, counts as one of Sarah’s proudest accomplishments. “These long-time clients are great. They love Cantoni and appreciate high quality Italian furnishings in particular. The home is so gorgeous that once you are inside and open the Nano doors, you simply don’t want to leave.” The job took almost two years to complete, but everyone seems quite happy with the results, proving that large or small—and in cases necessitating a quick turnaround or execution of a long-term vision—Cantoni has the resources to come through for all clients.
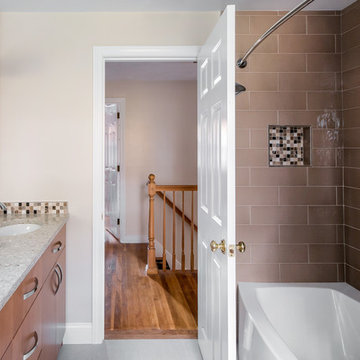
Imagen de cuarto de baño clásico renovado con armarios con paneles lisos, puertas de armario de madera clara, bañera empotrada, combinación de ducha y bañera, baldosas y/o azulejos marrones, baldosas y/o azulejos de cemento, paredes beige, suelo de madera clara, aseo y ducha, lavabo bajoencimera y encimera de granito
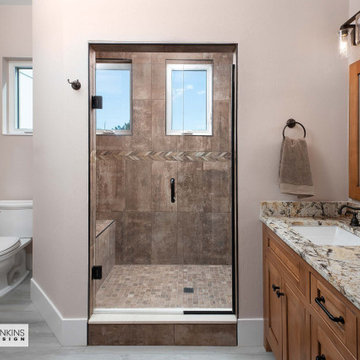
Guest bath with dual sink vanities.
Diseño de cuarto de baño doble y a medida costero de tamaño medio con armarios con paneles empotrados, puertas de armario marrones, ducha esquinera, baldosas y/o azulejos marrones, baldosas y/o azulejos de cerámica, paredes beige, suelo de madera clara, aseo y ducha, suelo gris, ducha con puerta con bisagras y encimeras negras
Diseño de cuarto de baño doble y a medida costero de tamaño medio con armarios con paneles empotrados, puertas de armario marrones, ducha esquinera, baldosas y/o azulejos marrones, baldosas y/o azulejos de cerámica, paredes beige, suelo de madera clara, aseo y ducha, suelo gris, ducha con puerta con bisagras y encimeras negras
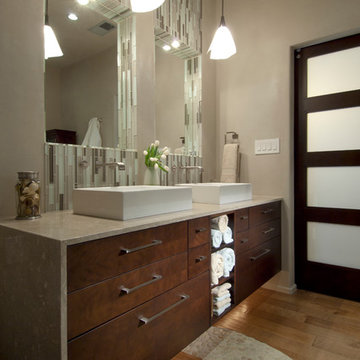
Spa experience in Rio Rancho. Remodel by: There's no place like home llc. Photo by: Su Casa Magazine
Ejemplo de cuarto de baño actual con armarios con paneles lisos, puertas de armario de madera en tonos medios, bañera exenta, baldosas y/o azulejos marrones, baldosas y/o azulejos grises, baldosas y/o azulejos verdes, azulejos en listel, paredes beige, suelo de madera clara, lavabo sobreencimera y encimera de esteatita
Ejemplo de cuarto de baño actual con armarios con paneles lisos, puertas de armario de madera en tonos medios, bañera exenta, baldosas y/o azulejos marrones, baldosas y/o azulejos grises, baldosas y/o azulejos verdes, azulejos en listel, paredes beige, suelo de madera clara, lavabo sobreencimera y encimera de esteatita
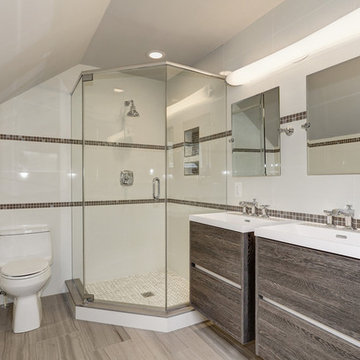
Modelo de cuarto de baño principal clásico renovado grande con armarios con paneles lisos, puertas de armario con efecto envejecido, ducha abierta, sanitario de dos piezas, baldosas y/o azulejos marrones, baldosas y/o azulejos blancos, baldosas y/o azulejos en mosaico, paredes blancas, suelo de madera clara, lavabo integrado y encimera de cuarzo compacto
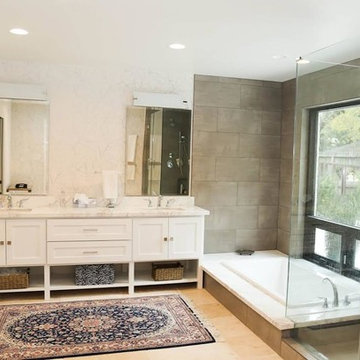
Diseño de cuarto de baño principal actual grande con armarios estilo shaker, puertas de armario blancas, bañera encastrada, ducha empotrada, baldosas y/o azulejos marrones, baldosas y/o azulejos de porcelana, paredes beige, suelo de madera clara, lavabo bajoencimera, encimera de cuarcita, suelo beige y ducha con puerta con bisagras
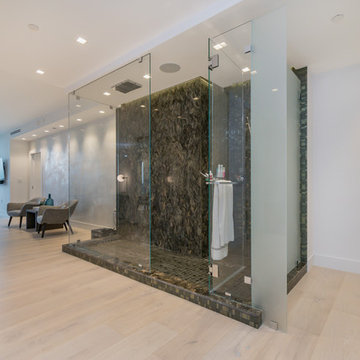
Ejemplo de cuarto de baño principal actual grande con ducha empotrada, sanitario de una pieza, baldosas y/o azulejos marrones, baldosas y/o azulejos multicolor, losas de piedra, paredes grises, suelo de madera clara, suelo beige y ducha con puerta con bisagras
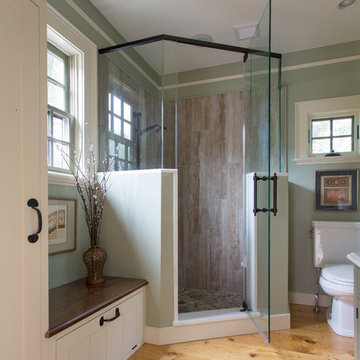
The 1790 Garvin-Weeks Farmstead is a beautiful farmhouse with Georgian and Victorian period rooms as well as a craftsman style addition from the early 1900s. The original house was from the late 18th century, and the barn structure shortly after that. The client desired architectural styles for her new master suite, revamped kitchen, and family room, that paid close attention to the individual eras of the home. The master suite uses antique furniture from the Georgian era, and the floral wallpaper uses stencils from an original vintage piece. The kitchen and family room are classic farmhouse style, and even use timbers and rafters from the original barn structure. The expansive kitchen island uses reclaimed wood, as does the dining table. The custom cabinetry, milk paint, hand-painted tiles, soapstone sink, and marble baking top are other important elements to the space. The historic home now shines.
Eric Roth
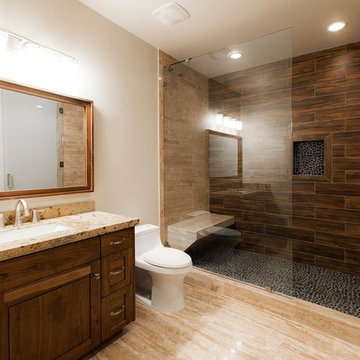
zillow.com
We helped design this bathroom along with the the shower, toilet, faucet and sink were bought from us.
Foto de cuarto de baño tradicional renovado grande con armarios con paneles con relieve, puertas de armario de madera en tonos medios, ducha empotrada, sanitario de una pieza, baldosas y/o azulejos marrones, baldosas y/o azulejos de porcelana, paredes blancas, suelo de madera clara, aseo y ducha, lavabo bajoencimera, encimera de granito, suelo marrón y ducha con puerta con bisagras
Foto de cuarto de baño tradicional renovado grande con armarios con paneles con relieve, puertas de armario de madera en tonos medios, ducha empotrada, sanitario de una pieza, baldosas y/o azulejos marrones, baldosas y/o azulejos de porcelana, paredes blancas, suelo de madera clara, aseo y ducha, lavabo bajoencimera, encimera de granito, suelo marrón y ducha con puerta con bisagras

Greg Hadley Photography
Project Overview: This full house remodel included two and a half bathrooms, a master suite, kitchen, and exterior. On the initial visit to this Mt. Pleasant row-house in Washington DC, the clients expressed several goals to us. Our job was to convert the basement apartment into a guest suite, re-work the first floor kitchen, dining, and powder bathroom, and re-do the master suite to include a new bathroom. Like many Washington DC Row houses, the rear part of the house was cobbled together in a series of poor renovations. Between the two of them, the original brick rear wall and the load-bearing center wall split the rear of the house into three small rooms on each floor. Not only was the layout poor, but the rear part of the house was falling apart, breezy with no insulation, and poorly constructed.
Design and Layout: One of the reasons the clients hired Four Brothers as their design-build remodeling contractor was that they liked the designs in our remodeling portfolio. We entered the design phase with clear guidance from the clients – create an open floor plan. This was true for the basement, where we removed all walls creating a completely open space with the exception of a small water closet. This serves as a guest suite, where long-term visitors can stay with a sense of privacy. It has it’s own bathroom and kitchenette, as well as closets and a sleeping area. The design called for completely removing and re-building the rear of the house. This allowed us to take down the original rear brick wall and interior walls on the first and second floors. The first floor has the kitchen in the center of the house, with one tall wall of cabinetry and a kitchen island with seating in the center. A powder bathroom is on the other side of the house. The dining room moved to the rear of the house, with large doors opening onto a new deck. Also in the back, a floating staircase leads to a rear entrance. On the second floor, the entire back of the house was turned onto a master suite. One closet contains a washer and dryer. Clothes storage is in custom fabricated wardrobes, which flank an open concept bathroom. The bed area is in the back, with large windows across the whole rear of the house. The exterior was finished with a paneled rain-screen.
Style and Finishes: In all areas of the house, the clients chose contemporary finishes. The basement has more of an industrial look, with commercial light fixtures, exposed brick, open ceiling joists, and a stained concrete floor. Floating oak stairs lead from the back door to the kitchen/dining area, with a white bookshelf acting as the safety barrier at the stairs. The kitchen features white cabinets, and a white countertop, with a waterfall edge on the island. The original oak floors provide a warm background throughout. The second floor master suite bathroom is a uniform mosaic tile, and white wardrobes match a white vanity.
Construction and Final Product: This remodeling project had a very specific timeline, as the homeowners had rented a house to live in for six months. This meant that we had to work very quickly and efficiently, juggling the schedule to keep things moving. As is often the case in Washington DC, permitting took longer than expected. Winter weather played a role as well, forcing us to make up lost time in the last few months. By re-building a good portion of the house, we managed to include significant energy upgrades, with a well-insulated building envelope, and efficient heating and cooling system.
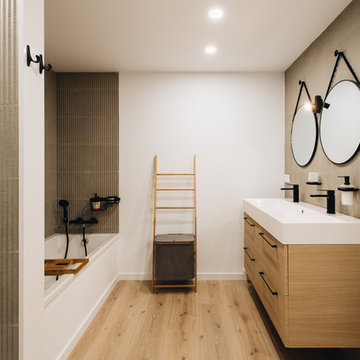
Modelo de cuarto de baño principal minimalista grande con armarios tipo mueble, puertas de armario de madera oscura, bañera empotrada, sanitario de pared, baldosas y/o azulejos marrones, baldosas y/o azulejos de cerámica, paredes marrones, suelo de madera clara, lavabo suspendido, suelo marrón y encimeras blancas
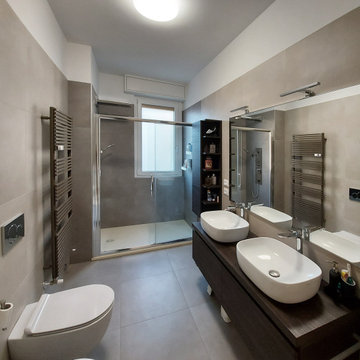
Bagno con rivestimento in gres. Sono state utilizzate due diverse tonalità di tortora: una più scura e una leggermente più chiara. Termoarredo in tinta, mobile lavandino in legno scuro e doppio lavabo da appoggio.
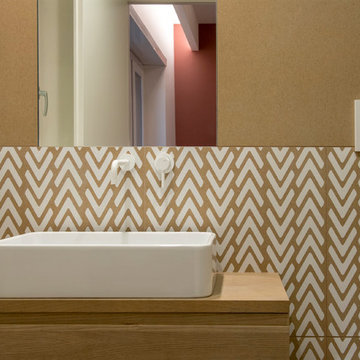
Foto Giulio d'Adamo
Modelo de cuarto de baño principal actual de tamaño medio con sanitario de pared, baldosas y/o azulejos marrones, baldosas y/o azulejos de porcelana, paredes marrones, suelo de madera clara, lavabo sobreencimera, encimera de madera y encimeras beige
Modelo de cuarto de baño principal actual de tamaño medio con sanitario de pared, baldosas y/o azulejos marrones, baldosas y/o azulejos de porcelana, paredes marrones, suelo de madera clara, lavabo sobreencimera, encimera de madera y encimeras beige
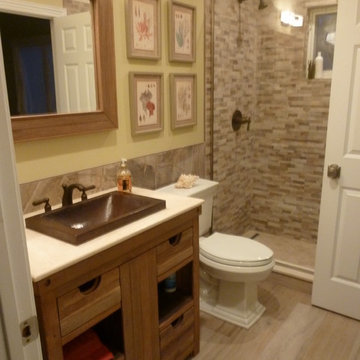
Ejemplo de cuarto de baño tradicional renovado de tamaño medio con armarios con paneles lisos, puertas de armario de madera oscura, ducha empotrada, baldosas y/o azulejos beige, baldosas y/o azulejos marrones, baldosas y/o azulejos de cerámica, aseo y ducha, lavabo encastrado, encimera de esteatita, sanitario de una pieza, paredes beige, suelo de madera clara y suelo marrón
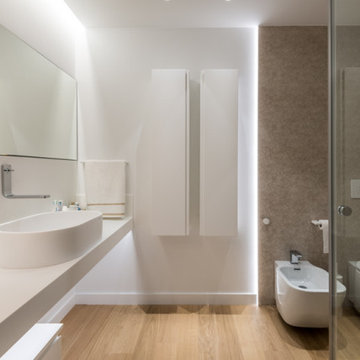
Se trata del baño principal , consta de dos zonas, la zona húmeda que está revestido de un material cerámico en forma de espiga en la zona de inodoros y ducha.
La zona de lavabo es toda blanca incluso los accesorios de baño.
El baño está dotado de una iluminación indirecta.
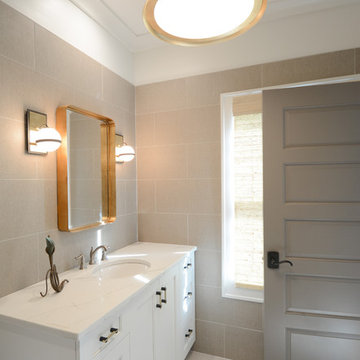
Ejemplo de cuarto de baño campestre de tamaño medio con armarios con paneles empotrados, puertas de armario blancas, baldosas y/o azulejos marrones, baldosas y/o azulejos de porcelana, suelo de madera clara, aseo y ducha, lavabo bajoencimera, encimera de mármol, suelo marrón y encimeras blancas
372 ideas para cuartos de baño con baldosas y/o azulejos marrones y suelo de madera clara
5