1.932 ideas para cuartos de baño con baldosas y/o azulejos marrones
Filtrar por
Presupuesto
Ordenar por:Popular hoy
1 - 20 de 1932 fotos
Artículo 1 de 3

Tom Zikas
Diseño de cuarto de baño principal rural de tamaño medio con armarios abiertos, puertas de armario con efecto envejecido, baldosas y/o azulejos marrones, baldosas y/o azulejos de porcelana, paredes beige, lavabo de seno grande, encimera de madera, ducha abierta, suelo de baldosas de porcelana, ducha abierta y encimeras marrones
Diseño de cuarto de baño principal rural de tamaño medio con armarios abiertos, puertas de armario con efecto envejecido, baldosas y/o azulejos marrones, baldosas y/o azulejos de porcelana, paredes beige, lavabo de seno grande, encimera de madera, ducha abierta, suelo de baldosas de porcelana, ducha abierta y encimeras marrones

An Organic Southwestern master bathroom with slate and snail shower.
Architect: Urban Design Associates, Lee Hutchison
Interior Designer: Bess Jones Interiors
Builder: R-Net Custom Homes
Photography: Dino Tonn

This luxury bathroom was created to be functional and elegant. With multiple seating areas, our homeowners can relax in this space. A beautiful chandelier with frosted lights create a diffused glow through this dream bathroom with a soaking tub and marble shower.
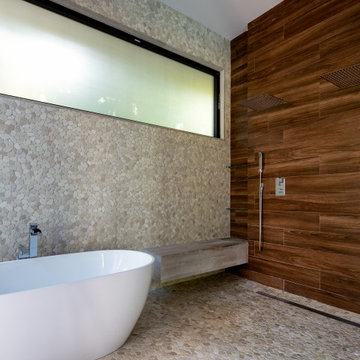
Diseño de cuarto de baño contemporáneo con bañera exenta, ducha a ras de suelo, baldosas y/o azulejos marrones, imitación madera, paredes beige, suelo de baldosas tipo guijarro, suelo beige, ducha con puerta corredera y hornacina

The San Marino House is the most viewed project in our carpentry portfolio. It's got everything you could wish for.
A floor to ceiling lacquer wall unit with custom cabinetry lets you stash your things with style. Floating glass shelves carry fine liquor bottles for the classy antique mirror-backed bar. Speaking about bars, the solid wood white oak slat bar and its matching back bar give the pool house a real vacation vibe.
Who wouldn't want to live here??

The detailed plans for this bathroom can be purchased here: https://www.changeyourbathroom.com/shop/healing-hinoki-bathroom-plans/
Japanese Hinoki Ofuro Tub in wet area combined with shower, hidden shower drain with pebble shower floor, travertine tile with brushed nickel fixtures. Atlanta Bathroom

Tom Zikas Photography
Modelo de cuarto de baño principal y rectangular rural grande con lavabo sobreencimera, armarios estilo shaker, puertas de armario de madera oscura, encimera de piedra caliza, ducha empotrada, baldosas y/o azulejos de cerámica, paredes blancas, suelo de pizarra y baldosas y/o azulejos marrones
Modelo de cuarto de baño principal y rectangular rural grande con lavabo sobreencimera, armarios estilo shaker, puertas de armario de madera oscura, encimera de piedra caliza, ducha empotrada, baldosas y/o azulejos de cerámica, paredes blancas, suelo de pizarra y baldosas y/o azulejos marrones

Designed for a waterfront site overlooking Cape Cod Bay, this modern house takes advantage of stunning views while negotiating steep terrain. Designed for LEED compliance, the house is constructed with sustainable and non-toxic materials, and powered with alternative energy systems, including geothermal heating and cooling, photovoltaic (solar) electricity and a residential scale wind turbine.
Builder: Cape Associates
Interior Design: Forehand + Lake
Photography: Durston Saylor
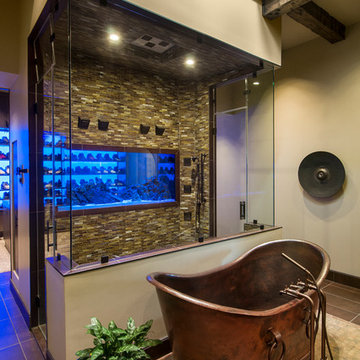
Mark Boislcair
Diseño de cuarto de baño principal rural extra grande con lavabo integrado, bañera exenta, ducha doble, sanitario de una pieza, baldosas y/o azulejos marrones, baldosas y/o azulejos de vidrio, paredes beige y suelo de baldosas de cerámica
Diseño de cuarto de baño principal rural extra grande con lavabo integrado, bañera exenta, ducha doble, sanitario de una pieza, baldosas y/o azulejos marrones, baldosas y/o azulejos de vidrio, paredes beige y suelo de baldosas de cerámica

Jim Bartsch Photography
Diseño de cuarto de baño principal de estilo zen de tamaño medio con lavabo encastrado, puertas de armario de madera oscura, encimera de granito, ducha esquinera, baldosas y/o azulejos de piedra, paredes multicolor, suelo de pizarra, baldosas y/o azulejos marrones, baldosas y/o azulejos grises y armarios estilo shaker
Diseño de cuarto de baño principal de estilo zen de tamaño medio con lavabo encastrado, puertas de armario de madera oscura, encimera de granito, ducha esquinera, baldosas y/o azulejos de piedra, paredes multicolor, suelo de pizarra, baldosas y/o azulejos marrones, baldosas y/o azulejos grises y armarios estilo shaker
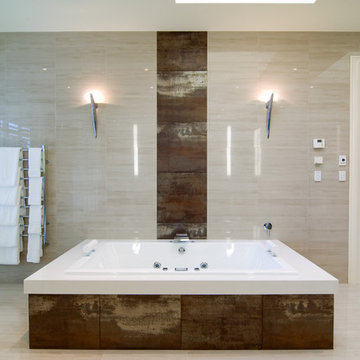
Bubbles Bathrooms - Timeless Luxury Bathroom
Modelo de cuarto de baño moderno con bañera encastrada y baldosas y/o azulejos marrones
Modelo de cuarto de baño moderno con bañera encastrada y baldosas y/o azulejos marrones

Featured in Rue Magazine's 2022 winter collection. Designed by Evgenia Merson, this house uses elements of contemporary, modern and minimalist style to create a unique space filled with tons of natural light, clean lines, distinctive furniture and a warm aesthetic feel.
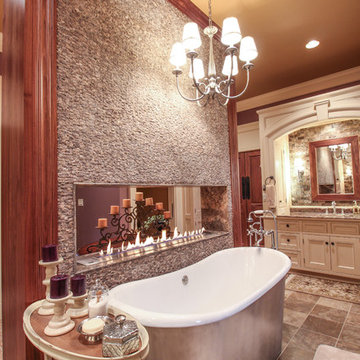
Warm master bathroom with luxury bathroom fireplace, freestanding tub, enclosed steam shower, custom cabinetry, stone tile feature wall, porcelain tile floors, wood paneling and custom crown molding.
Photo Credits: Thom Sheridan
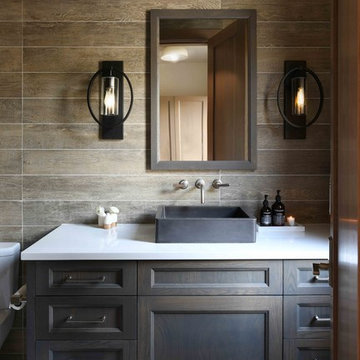
Luxury Mountain Modern Bathroom
Ejemplo de cuarto de baño rural con armarios con paneles empotrados, puertas de armario de madera en tonos medios, baldosas y/o azulejos marrones, paredes marrones, lavabo sobreencimera, suelo blanco y encimeras blancas
Ejemplo de cuarto de baño rural con armarios con paneles empotrados, puertas de armario de madera en tonos medios, baldosas y/o azulejos marrones, paredes marrones, lavabo sobreencimera, suelo blanco y encimeras blancas

For this rustic interior design project our Principal Designer, Lori Brock, created a calming retreat for her clients by choosing structured and comfortable furnishings the home. Featured are custom dining and coffee tables, back patio furnishings, paint, accessories, and more. This rustic and traditional feel brings comfort to the homes space.
Photos by Blackstone Edge.
(This interior design project was designed by Lori before she worked for Affinity Home & Design and Affinity was not the General Contractor)
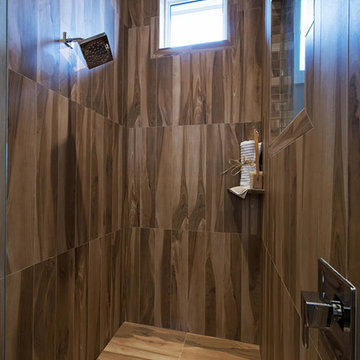
Porcelain wood tile, looks like a Zen shower or
sauna
Imagen de cuarto de baño principal contemporáneo grande con lavabo bajoencimera, armarios con paneles lisos, puertas de armario marrones, encimera de cuarzo compacto, ducha doble, sanitario de una pieza, baldosas y/o azulejos marrones, baldosas y/o azulejos de porcelana, paredes grises, suelo de baldosas de porcelana, suelo marrón y ducha con puerta con bisagras
Imagen de cuarto de baño principal contemporáneo grande con lavabo bajoencimera, armarios con paneles lisos, puertas de armario marrones, encimera de cuarzo compacto, ducha doble, sanitario de una pieza, baldosas y/o azulejos marrones, baldosas y/o azulejos de porcelana, paredes grises, suelo de baldosas de porcelana, suelo marrón y ducha con puerta con bisagras
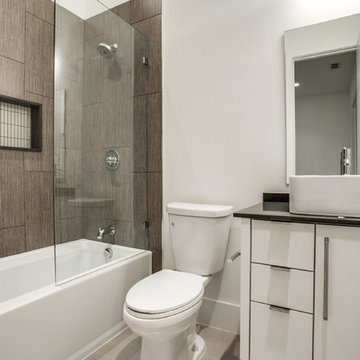
Foto de cuarto de baño minimalista grande con lavabo bajoencimera, armarios con paneles lisos, puertas de armario blancas, encimera de cuarzo compacto, bañera empotrada, combinación de ducha y bañera, sanitario de dos piezas, baldosas y/o azulejos marrones, baldosas y/o azulejos de porcelana, paredes blancas y suelo de baldosas de porcelana

Greg Hadley Photography
Project Overview: This full house remodel included two and a half bathrooms, a master suite, kitchen, and exterior. On the initial visit to this Mt. Pleasant row-house in Washington DC, the clients expressed several goals to us. Our job was to convert the basement apartment into a guest suite, re-work the first floor kitchen, dining, and powder bathroom, and re-do the master suite to include a new bathroom. Like many Washington DC Row houses, the rear part of the house was cobbled together in a series of poor renovations. Between the two of them, the original brick rear wall and the load-bearing center wall split the rear of the house into three small rooms on each floor. Not only was the layout poor, but the rear part of the house was falling apart, breezy with no insulation, and poorly constructed.
Design and Layout: One of the reasons the clients hired Four Brothers as their design-build remodeling contractor was that they liked the designs in our remodeling portfolio. We entered the design phase with clear guidance from the clients – create an open floor plan. This was true for the basement, where we removed all walls creating a completely open space with the exception of a small water closet. This serves as a guest suite, where long-term visitors can stay with a sense of privacy. It has it’s own bathroom and kitchenette, as well as closets and a sleeping area. The design called for completely removing and re-building the rear of the house. This allowed us to take down the original rear brick wall and interior walls on the first and second floors. The first floor has the kitchen in the center of the house, with one tall wall of cabinetry and a kitchen island with seating in the center. A powder bathroom is on the other side of the house. The dining room moved to the rear of the house, with large doors opening onto a new deck. Also in the back, a floating staircase leads to a rear entrance. On the second floor, the entire back of the house was turned onto a master suite. One closet contains a washer and dryer. Clothes storage is in custom fabricated wardrobes, which flank an open concept bathroom. The bed area is in the back, with large windows across the whole rear of the house. The exterior was finished with a paneled rain-screen.
Style and Finishes: In all areas of the house, the clients chose contemporary finishes. The basement has more of an industrial look, with commercial light fixtures, exposed brick, open ceiling joists, and a stained concrete floor. Floating oak stairs lead from the back door to the kitchen/dining area, with a white bookshelf acting as the safety barrier at the stairs. The kitchen features white cabinets, and a white countertop, with a waterfall edge on the island. The original oak floors provide a warm background throughout. The second floor master suite bathroom is a uniform mosaic tile, and white wardrobes match a white vanity.
Construction and Final Product: This remodeling project had a very specific timeline, as the homeowners had rented a house to live in for six months. This meant that we had to work very quickly and efficiently, juggling the schedule to keep things moving. As is often the case in Washington DC, permitting took longer than expected. Winter weather played a role as well, forcing us to make up lost time in the last few months. By re-building a good portion of the house, we managed to include significant energy upgrades, with a well-insulated building envelope, and efficient heating and cooling system.

Towel Storage Niche: Towel storage made of Macassar Ebony veneer cabinetry with glass shelves. Wall covering by Larsen Fabrics purchased at Cowtan & Tout, San Francisco

Jim Bartsch Photography
Modelo de cuarto de baño principal de estilo zen de tamaño medio con lavabo encastrado, puertas de armario de madera oscura, encimera de granito, bañera exenta, sanitario de dos piezas, baldosas y/o azulejos de piedra, paredes multicolor, suelo de pizarra, baldosas y/o azulejos marrones, baldosas y/o azulejos grises y armarios estilo shaker
Modelo de cuarto de baño principal de estilo zen de tamaño medio con lavabo encastrado, puertas de armario de madera oscura, encimera de granito, bañera exenta, sanitario de dos piezas, baldosas y/o azulejos de piedra, paredes multicolor, suelo de pizarra, baldosas y/o azulejos marrones, baldosas y/o azulejos grises y armarios estilo shaker
1.932 ideas para cuartos de baño con baldosas y/o azulejos marrones
1