17.283 ideas para cuartos de baño con baldosas y/o azulejos grises y encimera de granito
Filtrar por
Presupuesto
Ordenar por:Popular hoy
21 - 40 de 17.283 fotos
Artículo 1 de 3
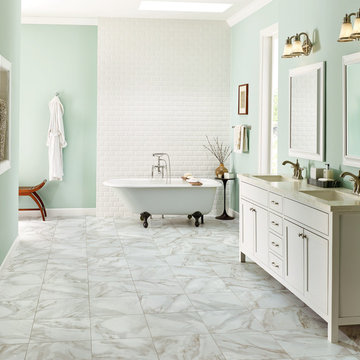
Foto de cuarto de baño principal costero grande con armarios estilo shaker, puertas de armario blancas, bañera con patas, baldosas y/o azulejos beige, baldosas y/o azulejos grises, baldosas y/o azulejos blancos, baldosas y/o azulejos de piedra, paredes azules, suelo de mármol, lavabo integrado y encimera de granito
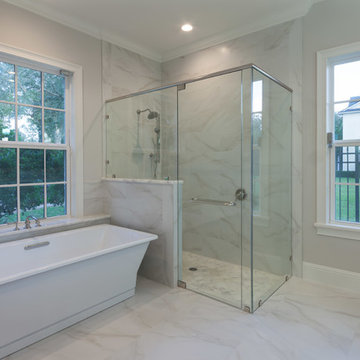
Seconday Bathroom
Modelo de cuarto de baño principal tradicional de tamaño medio con armarios con rebordes decorativos, puertas de armario blancas, bañera exenta, ducha esquinera, sanitario de dos piezas, baldosas y/o azulejos grises, baldosas y/o azulejos de porcelana, paredes grises, suelo de baldosas de porcelana, lavabo bajoencimera y encimera de granito
Modelo de cuarto de baño principal tradicional de tamaño medio con armarios con rebordes decorativos, puertas de armario blancas, bañera exenta, ducha esquinera, sanitario de dos piezas, baldosas y/o azulejos grises, baldosas y/o azulejos de porcelana, paredes grises, suelo de baldosas de porcelana, lavabo bajoencimera y encimera de granito
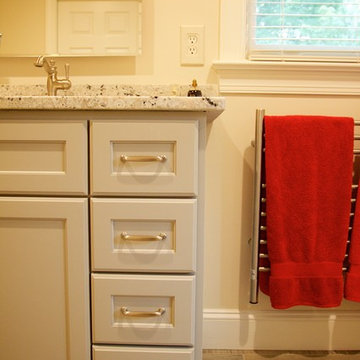
Modelo de cuarto de baño principal campestre de tamaño medio con armarios con paneles empotrados, puertas de armario grises, ducha esquinera, sanitario de dos piezas, baldosas y/o azulejos beige, baldosas y/o azulejos grises, baldosas y/o azulejos de cerámica, paredes beige, suelo laminado, lavabo bajoencimera, encimera de granito, suelo marrón y ducha abierta
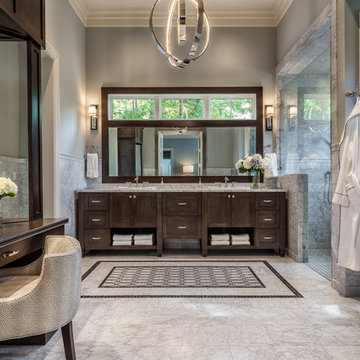
Foto de cuarto de baño principal clásico con puertas de armario de madera en tonos medios, ducha esquinera, paredes grises, suelo de baldosas de cerámica, lavabo encastrado, encimera de granito, armarios estilo shaker, baldosas y/o azulejos grises y ventanas
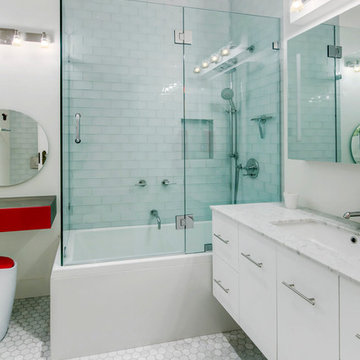
Ejemplo de cuarto de baño actual pequeño con armarios con paneles lisos, puertas de armario blancas, bañera esquinera, combinación de ducha y bañera, baldosas y/o azulejos grises, baldosas y/o azulejos de cemento, paredes grises, suelo de mármol, aseo y ducha, lavabo bajoencimera, encimera de granito, suelo gris, ducha con puerta con bisagras y encimeras grises

Ejemplo de cuarto de baño principal clásico renovado grande con armarios con paneles lisos, puertas de armario de madera en tonos medios, bañera exenta, ducha abierta, sanitario de dos piezas, baldosas y/o azulejos de pizarra, paredes beige, suelo de pizarra, lavabo bajoencimera, encimera de granito y baldosas y/o azulejos grises

This is a beautiful master bathroom and closet remodel. The free standing bathtub with chandelier is the focal point in the room. The shower is travertine subway tile with enough room for 2.
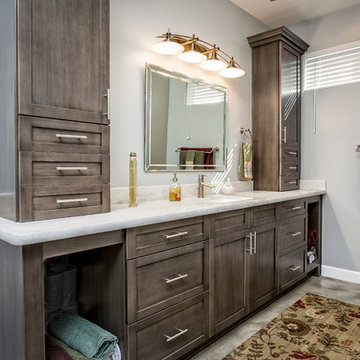
The master bath has a large vanity space with plenty of storage for everything my clients need in the space. Again, we kept with the neutral greys and brushed nickel finishes.

Custom cabinetry, mirror frames, trim and railing was built around the Asian inspired theme of this large spa-like master bath. A custom deck with custom railing was built to house the large Japanese soaker bath. The tub deck and countertops are a dramatic granite which compliments the cherry cabinetry and stone vessels.

The soft wood-like porcelain tile found throughout this bathroom helps to compliment the dark honeycomb backsplash surrounding the bathtub.
CAP Carpet & Flooring is the leading provider of flooring & area rugs in the Twin Cities. CAP Carpet & Flooring is a locally owned and operated company, and we pride ourselves on helping our customers feel welcome from the moment they walk in the door. We are your neighbors. We work and live in your community and understand your needs. You can expect the very best personal service on every visit to CAP Carpet & Flooring and value and warranties on every flooring purchase. Our design team has worked with homeowners, contractors and builders who expect the best. With over 30 years combined experience in the design industry, Angela, Sandy, Sunnie,Maria, Caryn and Megan will be able to help whether you are in the process of building, remodeling, or re-doing. Our design team prides itself on being well versed and knowledgeable on all the up to date products and trends in the floor covering industry as well as countertops, paint and window treatments. Their passion and knowledge is abundant, and we're confident you'll be nothing short of impressed with their expertise and professionalism. When you love your job, it shows: the enthusiasm and energy our design team has harnessed will bring out the best in your project. Make CAP Carpet & Flooring your first stop when considering any type of home improvement project- we are happy to help you every single step of the way.
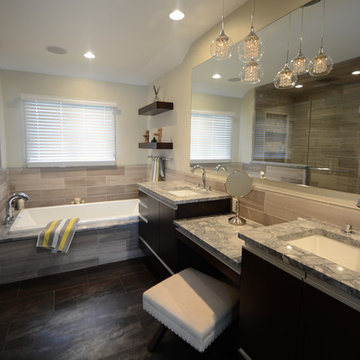
Contemporary master suite with traditional elements. Sliding surface-mounted frosted glass bath door on wall track. Make-up vanity area, cast iron drop-in tub with granite tub deck, custom glass shower door enclusure, shower niches and granite shelves, multiple showerheads. Custom cabinets with metal channel hardware.
One Room at a Time, Inc.
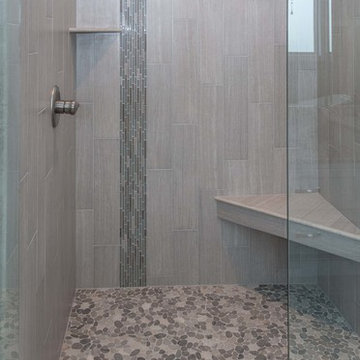
Robert Glover
Imagen de cuarto de baño de estilo americano con lavabo encastrado, armarios con paneles lisos, puertas de armario blancas, encimera de granito, bañera con patas y baldosas y/o azulejos grises
Imagen de cuarto de baño de estilo americano con lavabo encastrado, armarios con paneles lisos, puertas de armario blancas, encimera de granito, bañera con patas y baldosas y/o azulejos grises
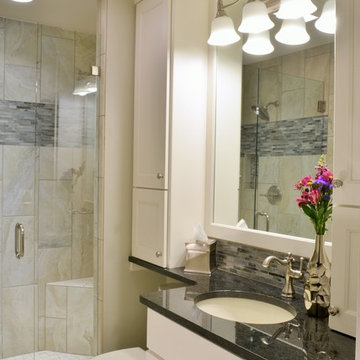
Soothing, transitional master bathroom showcasing just how functional a small space can be! (Photography by Phillip Nilsson)
Diseño de cuarto de baño principal clásico renovado pequeño con lavabo bajoencimera, armarios con paneles empotrados, puertas de armario blancas, encimera de granito, ducha empotrada, baldosas y/o azulejos grises, baldosas y/o azulejos de porcelana, paredes grises y suelo de baldosas de porcelana
Diseño de cuarto de baño principal clásico renovado pequeño con lavabo bajoencimera, armarios con paneles empotrados, puertas de armario blancas, encimera de granito, ducha empotrada, baldosas y/o azulejos grises, baldosas y/o azulejos de porcelana, paredes grises y suelo de baldosas de porcelana

The goal of this project was to upgrade the builder grade finishes and create an ergonomic space that had a contemporary feel. This bathroom transformed from a standard, builder grade bathroom to a contemporary urban oasis. This was one of my favorite projects, I know I say that about most of my projects but this one really took an amazing transformation. By removing the walls surrounding the shower and relocating the toilet it visually opened up the space. Creating a deeper shower allowed for the tub to be incorporated into the wet area. Adding a LED panel in the back of the shower gave the illusion of a depth and created a unique storage ledge. A custom vanity keeps a clean front with different storage options and linear limestone draws the eye towards the stacked stone accent wall.
Houzz Write Up: https://www.houzz.com/magazine/inside-houzz-a-chopped-up-bathroom-goes-streamlined-and-swank-stsetivw-vs~27263720
The layout of this bathroom was opened up to get rid of the hallway effect, being only 7 foot wide, this bathroom needed all the width it could muster. Using light flooring in the form of natural lime stone 12x24 tiles with a linear pattern, it really draws the eye down the length of the room which is what we needed. Then, breaking up the space a little with the stone pebble flooring in the shower, this client enjoyed his time living in Japan and wanted to incorporate some of the elements that he appreciated while living there. The dark stacked stone feature wall behind the tub is the perfect backdrop for the LED panel, giving the illusion of a window and also creates a cool storage shelf for the tub. A narrow, but tasteful, oval freestanding tub fit effortlessly in the back of the shower. With a sloped floor, ensuring no standing water either in the shower floor or behind the tub, every thought went into engineering this Atlanta bathroom to last the test of time. With now adequate space in the shower, there was space for adjacent shower heads controlled by Kohler digital valves. A hand wand was added for use and convenience of cleaning as well. On the vanity are semi-vessel sinks which give the appearance of vessel sinks, but with the added benefit of a deeper, rounded basin to avoid splashing. Wall mounted faucets add sophistication as well as less cleaning maintenance over time. The custom vanity is streamlined with drawers, doors and a pull out for a can or hamper.
A wonderful project and equally wonderful client. I really enjoyed working with this client and the creative direction of this project.
Brushed nickel shower head with digital shower valve, freestanding bathtub, curbless shower with hidden shower drain, flat pebble shower floor, shelf over tub with LED lighting, gray vanity with drawer fronts, white square ceramic sinks, wall mount faucets and lighting under vanity. Hidden Drain shower system. Atlanta Bathroom.

The goal of this project was to upgrade the builder grade finishes and create an ergonomic space that had a contemporary feel. This bathroom transformed from a standard, builder grade bathroom to a contemporary urban oasis. This was one of my favorite projects, I know I say that about most of my projects but this one really took an amazing transformation. By removing the walls surrounding the shower and relocating the toilet it visually opened up the space. Creating a deeper shower allowed for the tub to be incorporated into the wet area. Adding a LED panel in the back of the shower gave the illusion of a depth and created a unique storage ledge. A custom vanity keeps a clean front with different storage options and linear limestone draws the eye towards the stacked stone accent wall.
Houzz Write Up: https://www.houzz.com/magazine/inside-houzz-a-chopped-up-bathroom-goes-streamlined-and-swank-stsetivw-vs~27263720
The layout of this bathroom was opened up to get rid of the hallway effect, being only 7 foot wide, this bathroom needed all the width it could muster. Using light flooring in the form of natural lime stone 12x24 tiles with a linear pattern, it really draws the eye down the length of the room which is what we needed. Then, breaking up the space a little with the stone pebble flooring in the shower, this client enjoyed his time living in Japan and wanted to incorporate some of the elements that he appreciated while living there. The dark stacked stone feature wall behind the tub is the perfect backdrop for the LED panel, giving the illusion of a window and also creates a cool storage shelf for the tub. A narrow, but tasteful, oval freestanding tub fit effortlessly in the back of the shower. With a sloped floor, ensuring no standing water either in the shower floor or behind the tub, every thought went into engineering this Atlanta bathroom to last the test of time. With now adequate space in the shower, there was space for adjacent shower heads controlled by Kohler digital valves. A hand wand was added for use and convenience of cleaning as well. On the vanity are semi-vessel sinks which give the appearance of vessel sinks, but with the added benefit of a deeper, rounded basin to avoid splashing. Wall mounted faucets add sophistication as well as less cleaning maintenance over time. The custom vanity is streamlined with drawers, doors and a pull out for a can or hamper.
A wonderful project and equally wonderful client. I really enjoyed working with this client and the creative direction of this project.
Brushed nickel shower head with digital shower valve, freestanding bathtub, curbless shower with hidden shower drain, flat pebble shower floor, shelf over tub with LED lighting, gray vanity with drawer fronts, white square ceramic sinks, wall mount faucets and lighting under vanity. Hidden Drain shower system. Atlanta Bathroom.
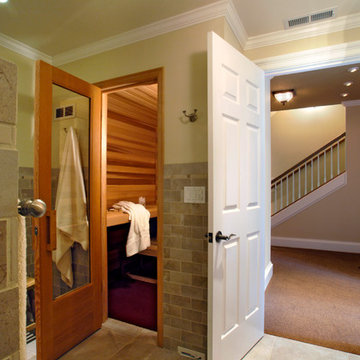
Basement Renovation
Photos: Rebecca Zurstadt-Peterson
Imagen de sauna tradicional de tamaño medio con armarios estilo shaker, puertas de armario de madera oscura, sanitario de una pieza, baldosas y/o azulejos grises, baldosas y/o azulejos de piedra, paredes beige, suelo de baldosas de porcelana, lavabo bajoencimera y encimera de granito
Imagen de sauna tradicional de tamaño medio con armarios estilo shaker, puertas de armario de madera oscura, sanitario de una pieza, baldosas y/o azulejos grises, baldosas y/o azulejos de piedra, paredes beige, suelo de baldosas de porcelana, lavabo bajoencimera y encimera de granito
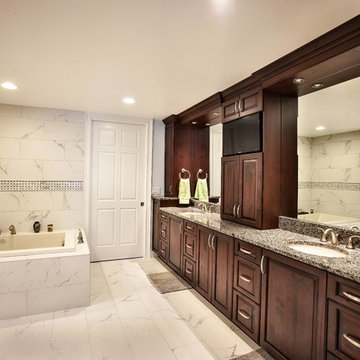
The master bathroom was huge and quite interestingly shaped, the owners wanted to have a bathroom within a bathroom. So within the main bathroom space - off to the left - we created a separate room for the shower equipped with a toilet and small sink for duel functionality. Within the main bathroom there is a mounted television on the long vanity, replacing the old closets. The new closet is now behind the white door, separating the changing space from the shower space
Photo credit: Peter Obetz
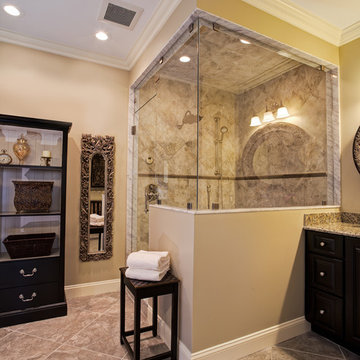
© Deborah Scannell Photography
Diseño de cuarto de baño principal clásico de tamaño medio con lavabo bajoencimera, armarios con paneles con relieve, puertas de armario negras, encimera de granito, ducha esquinera, baldosas y/o azulejos grises, baldosas y/o azulejos de porcelana, paredes beige y suelo de baldosas de porcelana
Diseño de cuarto de baño principal clásico de tamaño medio con lavabo bajoencimera, armarios con paneles con relieve, puertas de armario negras, encimera de granito, ducha esquinera, baldosas y/o azulejos grises, baldosas y/o azulejos de porcelana, paredes beige y suelo de baldosas de porcelana
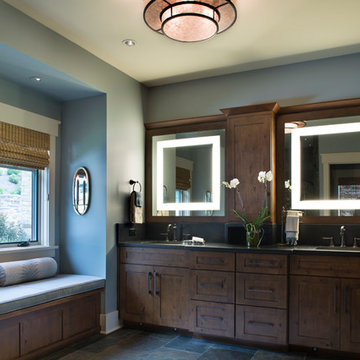
David Dietrich Photography, Living Stone Construction, Hurt Architecture & Planning
Foto de cuarto de baño rústico con lavabo bajoencimera, armarios estilo shaker, puertas de armario de madera en tonos medios, encimera de granito, baldosas y/o azulejos grises, baldosas y/o azulejos de piedra, paredes azules y suelo de pizarra
Foto de cuarto de baño rústico con lavabo bajoencimera, armarios estilo shaker, puertas de armario de madera en tonos medios, encimera de granito, baldosas y/o azulejos grises, baldosas y/o azulejos de piedra, paredes azules y suelo de pizarra
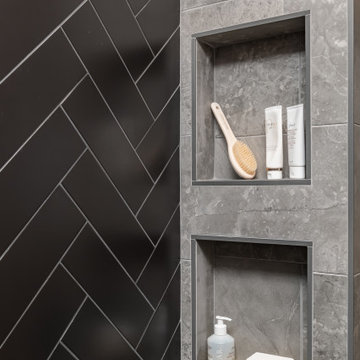
We worked with our client to remodel her outdated primary bathroom into a relaxing, modern space. We incorporated many high tech features like an Alexa Smart Mirror, a Hydro Fusion Bathtub and a Kohler Eir "Intelligent" Toilet. The shower was designed as a "wet room", without glass and with modern style wall and floor tile.
17.283 ideas para cuartos de baño con baldosas y/o azulejos grises y encimera de granito
2