5.457 ideas para cuartos de baño con baldosas y/o azulejos de vidrio laminado y suelo de baldosas tipo guijarro
Filtrar por
Presupuesto
Ordenar por:Popular hoy
101 - 120 de 5457 fotos
Artículo 1 de 3
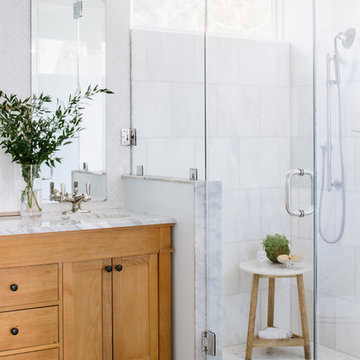
This master bath was reconfigured by opening up the wall between the former tub/shower, and a dry vanity. A new transom window added in much-needed natural light. The floors have radiant heat, with carrara marble hexagon tile. The vanity is semi-custom white oak, with a carrara top. Polished nickel fixtures finish the clean look.
Photo: Robert Radifera
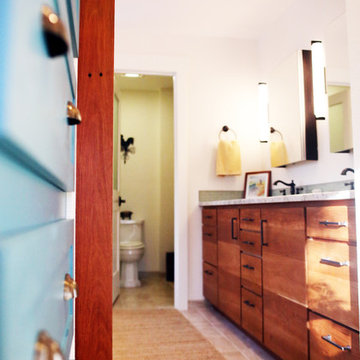
Imagen de cuarto de baño principal campestre grande con armarios con paneles lisos, puertas de armario de madera oscura, bañera exenta, ducha a ras de suelo, sanitario de una pieza, baldosas y/o azulejos beige, suelo de baldosas tipo guijarro, paredes beige, suelo de baldosas de cerámica, lavabo bajoencimera y encimera de granito
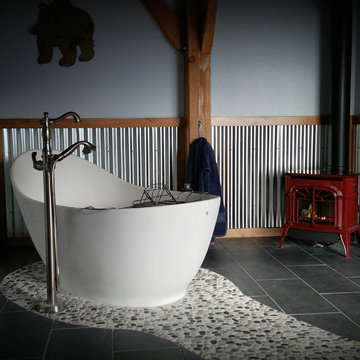
Lynn Derry
Modelo de cuarto de baño principal rural grande con bañera exenta, baldosas y/o azulejos beige, baldosas y/o azulejos grises, suelo de baldosas tipo guijarro, paredes grises, suelo de baldosas tipo guijarro y suelo gris
Modelo de cuarto de baño principal rural grande con bañera exenta, baldosas y/o azulejos beige, baldosas y/o azulejos grises, suelo de baldosas tipo guijarro, paredes grises, suelo de baldosas tipo guijarro y suelo gris
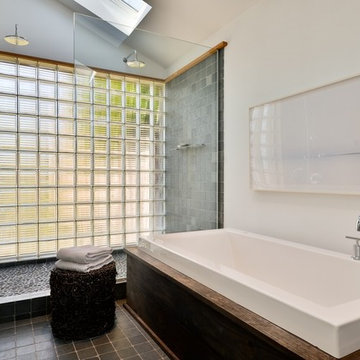
Ejemplo de cuarto de baño principal contemporáneo con bañera encastrada, ducha doble, baldosas y/o azulejos grises, suelo de baldosas tipo guijarro y paredes blancas
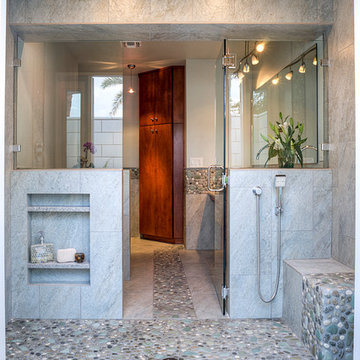
Mike Small Photography
Modelo de cuarto de baño principal costero grande con ducha abierta, baldosas y/o azulejos multicolor, suelo de baldosas tipo guijarro y suelo de baldosas tipo guijarro
Modelo de cuarto de baño principal costero grande con ducha abierta, baldosas y/o azulejos multicolor, suelo de baldosas tipo guijarro y suelo de baldosas tipo guijarro
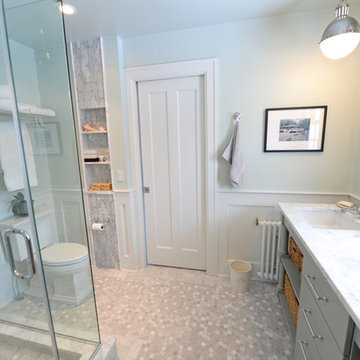
White carrera honed Hex tile and subway tile are complimented by the polished carrera on the custom designed vanity with Kohler Sinks. Thomas O’Brien Hicks pendants in Antique Nickel hang over the mirrors from Restoration Hardware. Faucets and Shower Hardware are the Grafton Collection from Restoration Hardware. Pocket doors were installed using the original 100 year old doors, and add usable space in the room. The Custom mosaic Niche in the Shower is repeated on the opposite wall beside the Tresham Toilet by Kohler. A new low profile radiator was installed.
Photo Credit: Marc Golub
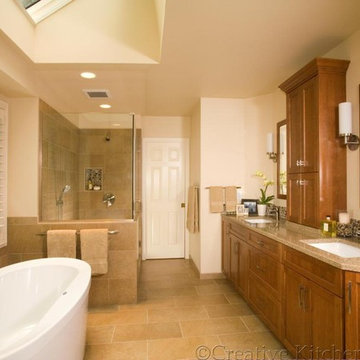
Photo credit: Northlight Photography
Modelo de cuarto de baño principal tradicional de tamaño medio con armarios estilo shaker, puertas de armario de madera oscura, bañera exenta, ducha esquinera, suelo de baldosas tipo guijarro, paredes beige, suelo de baldosas de cerámica, lavabo bajoencimera y encimera de granito
Modelo de cuarto de baño principal tradicional de tamaño medio con armarios estilo shaker, puertas de armario de madera oscura, bañera exenta, ducha esquinera, suelo de baldosas tipo guijarro, paredes beige, suelo de baldosas de cerámica, lavabo bajoencimera y encimera de granito
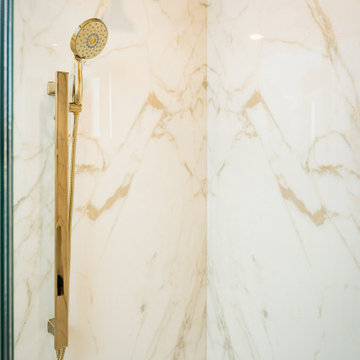
This lavish primary bathroom stars an illuminated, floating vanity brilliantly suited with French gold fixtures and set before floor-to-ceiling chevron tile. The walk-in shower features large, book-matched porcelain slabs that mirror the pattern, movement, and veining of marble. As a stylistic nod to the previous design inhabiting this space, our designers created a custom wood niche lined with wallpaper passed down through generations.
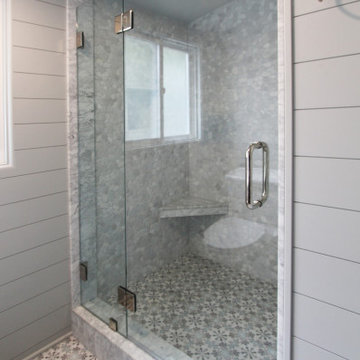
Keeping the integrity of the existing style is important to us — and this Rio Del Mar cabin remodel is a perfect example of that.
For this special bathroom update, we preserved the essence of the original lathe and plaster walls by using a nickel gap wall treatment. The decorative floor tile and a pebbled shower call to mind the history of the house and its beach location.
The marble counter, and custom towel ladder, add a natural, modern finish to the room that match the homeowner's unique designer flair.
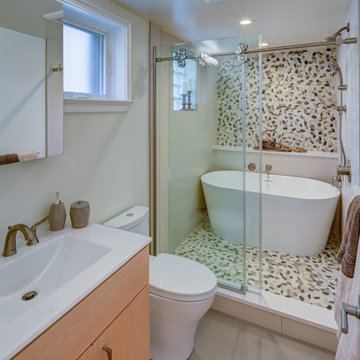
Ejemplo de cuarto de baño principal actual de tamaño medio sin sin inodoro con armarios con paneles lisos, puertas de armario de madera clara, bañera exenta, sanitario de una pieza, baldosas y/o azulejos multicolor, suelo de baldosas tipo guijarro, paredes blancas, suelo de baldosas tipo guijarro, lavabo integrado, encimera de acrílico, suelo multicolor, ducha con puerta corredera y encimeras blancas

THE PARTY CONTINUES Signature blue-green glass-tile reappears in second floor Master Bathroom to mark wall that separates this rowhouse from its adjacent neighbor. Printmaker’s vanity lends to industrial loft vibe. Grid of domed milk glass ceiling light fixture shades reflect in tile.
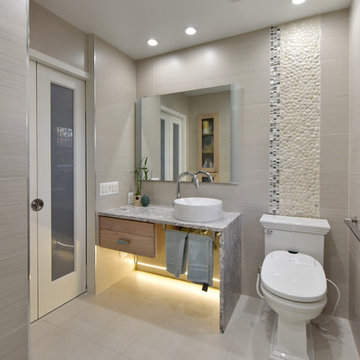
Modelo de cuarto de baño clásico renovado con armarios abiertos, baldosas y/o azulejos beige, baldosas y/o azulejos blancas y negros, suelo de baldosas tipo guijarro, paredes beige, lavabo sobreencimera y suelo gris
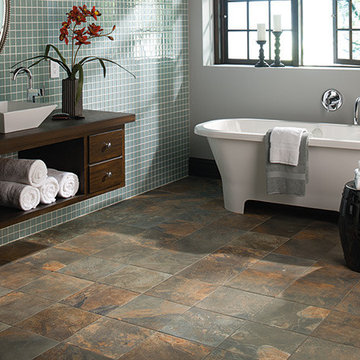
Diseño de cuarto de baño minimalista pequeño con lavabo sobreencimera, armarios con paneles lisos, puertas de armario de madera en tonos medios, encimera de madera, bañera exenta, baldosas y/o azulejos azules, baldosas y/o azulejos de vidrio laminado, aseo y ducha, paredes verdes, suelo de pizarra y suelo marrón
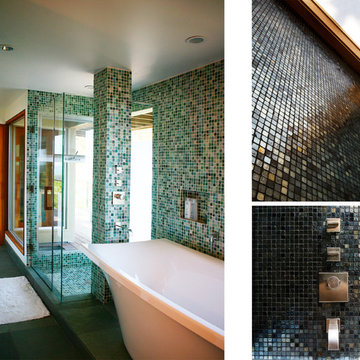
1950’s mid century modern hillside home.
full restoration | addition | modernization.
board formed concrete | clear wood finishes | mid-mod style.
Ejemplo de cuarto de baño principal vintage grande con bañera exenta, ducha esquinera, armarios con paneles lisos, puertas de armario de madera oscura, baldosas y/o azulejos grises, baldosas y/o azulejos de vidrio laminado, paredes blancas, lavabo bajoencimera, suelo gris, ducha con puerta con bisagras y encimeras blancas
Ejemplo de cuarto de baño principal vintage grande con bañera exenta, ducha esquinera, armarios con paneles lisos, puertas de armario de madera oscura, baldosas y/o azulejos grises, baldosas y/o azulejos de vidrio laminado, paredes blancas, lavabo bajoencimera, suelo gris, ducha con puerta con bisagras y encimeras blancas
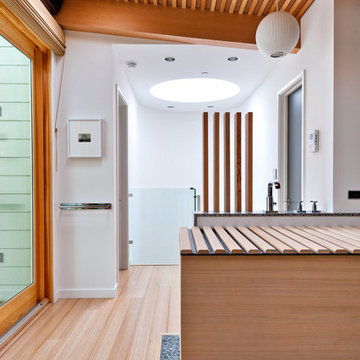
A Platinum LEED Certified home, this 2,400 sq. ft. ground-up house features environmentally-conscious materials and systems throughout including photovoltaic panels, finishes and radiant heating. Features of the comfortable family home include a skylight oculus, glass stair-rail panels, wood ceilings and room dividers, a soaking tub, and a roof deck with panoramic views.
The project development process was collaborative, during which the team worked closely with the architect to design and execute custom construction detailing.
Architect: Daren Joy Design
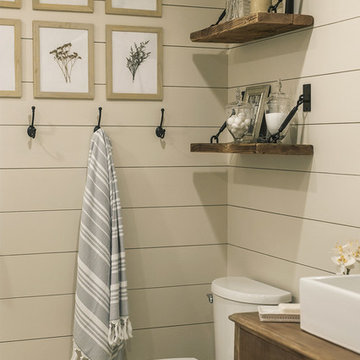
Foto de cuarto de baño principal campestre de tamaño medio con puertas de armario de madera oscura, ducha doble, baldosas y/o azulejos blancos, suelo de baldosas tipo guijarro, paredes beige, suelo de baldosas tipo guijarro, lavabo sobreencimera, suelo beige y ducha abierta

Diseño de cuarto de baño principal, único y a medida contemporáneo de tamaño medio con armarios estilo shaker, puertas de armario negras, bidé, baldosas y/o azulejos multicolor, baldosas y/o azulejos de vidrio laminado, paredes beige, suelo de baldosas de porcelana, lavabo bajoencimera, encimera de cuarcita, suelo multicolor, ducha con puerta con bisagras, encimeras blancas y cuarto de baño
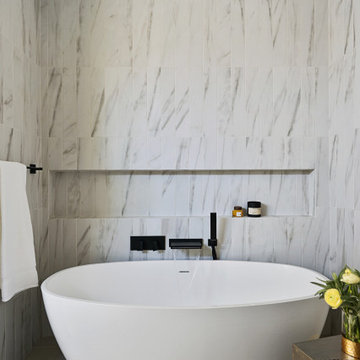
Foto de cuarto de baño minimalista con bañera exenta, ducha a ras de suelo, sanitario de pared, baldosas y/o azulejos grises, suelo de baldosas tipo guijarro, paredes blancas, suelo de baldosas de porcelana, lavabo bajoencimera, suelo gris, ducha abierta y banco de ducha
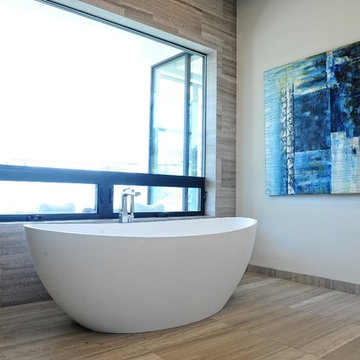
The SW-131L is a large sized oval freestanding and symmetrical modern type bathtub. It is designed to look unique and simple, yet stylish. All of our bathtubs are made of durable white stone resin composite and available in a matte or glossy finish. Its height from drain to overflow will give plenty of space for two individuals to enjoy a comfortable relaxing bathtub experience. This tub combines elegance, durability, and convenience with its high quality construction and chic modern design. This sophisticated oval designed freestanding tub will surely be the center of attention and will add a contemporary feel to your new bathroom. The SW-131L is a two person bathtub and will be a great addition to a bathroom design that will transition in the future.
Item#: SW-131L
Product Size (inches): 70.9 L x 35.4 W x 24.4 H inches
Material: Solid Surface/Stone Resin
Color / Finish: Matte White (Glossy Optional)
Product Weight: 352.7 lbs
Water Capacity: 108 Gallons
Drain to Overflow: ~16 Inches
FEATURES
This bathtub comes with: A complimentary pop-up drain (Does NOT include any additional piping). All of our bathtubs come equipped with an overflow. The overflow is built integral to the body of the bathtub and leads down to the drain assembly (provided for free). There is only one rough-in waste pipe necessary to drain both the overflow and drain assembly (no visible piping). Please ensure that all of the seals are tightened properly to prevent leaks before completing installation.
If you require an easier installation for our free standing bathtubs, look into purchasing the Bathtub Rough-In Drain Kit for Free Standing Bathtubs.
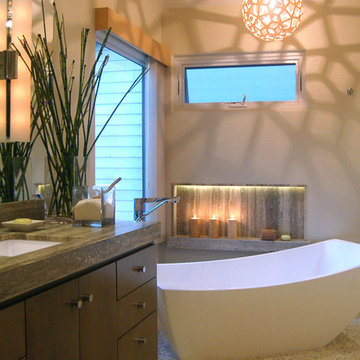
Adding raised, awning-style windows solved the ventilation and neighbor privacy problem. The linen vertical shades provide plenty of golf course privacy options.
5.457 ideas para cuartos de baño con baldosas y/o azulejos de vidrio laminado y suelo de baldosas tipo guijarro
6