5.457 ideas para cuartos de baño con baldosas y/o azulejos de vidrio laminado y suelo de baldosas tipo guijarro
Filtrar por
Presupuesto
Ordenar por:Popular hoy
1 - 20 de 5457 fotos
Artículo 1 de 3

Elegant powder room with both chandelier and sconces set in a full wall mirror for lighting. Function of the mirror increases with Kallista (Kohler) Inigo wall mounted faucet attached. Custom wall mounted vanity with drop in Kohler bowl. The transparent door knob, a mirrored switch plate and textured grey wallpaper finish the look.

Diseño de cuarto de baño tradicional de tamaño medio con sanitario de una pieza, paredes azules, suelo de baldosas de cerámica, aseo y ducha, ducha a ras de suelo, baldosas y/o azulejos beige, baldosas y/o azulejos negros, baldosas y/o azulejos grises y suelo de baldosas tipo guijarro

This guest bath features an elevated vanity with a stone floor accent visible from below the vanity that is duplicate in the shower. The cabinets are a dark grey and are distressed adding to the rustic luxe quality of the room. Photo by Chris Marona
Tim Flanagan Architect
Veritas General Contractor
Finewood Interiors for cabinetry
Light and Tile Art for lighting and tile and counter tops.
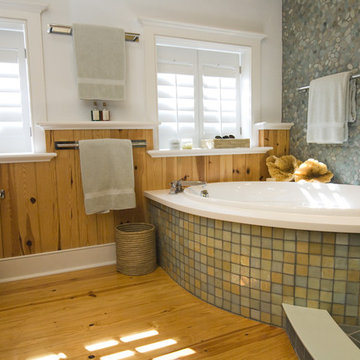
Photo by John Welsh.
Modelo de cuarto de baño actual con suelo de baldosas tipo guijarro y piedra
Modelo de cuarto de baño actual con suelo de baldosas tipo guijarro y piedra

This lavish primary bathroom stars an illuminated, floating vanity brilliantly suited with French gold fixtures and set before floor-to-ceiling chevron tile. The walk-in shower features large, book-matched porcelain slabs that mirror the pattern, movement, and veining of marble. As a stylistic nod to the previous design inhabiting this space, our designers created a custom wood niche lined with wallpaper passed down through generations.

Master bathroom with freestanding shower and built in dressing table and double vanities
Imagen de cuarto de baño principal, rectangular, doble, a medida y blanco marinero grande con armarios con paneles empotrados, puertas de armario blancas, bañera encastrada, ducha esquinera, baldosas y/o azulejos azules, baldosas y/o azulejos de vidrio laminado, paredes beige, suelo de baldosas de porcelana, lavabo bajoencimera, encimera de cuarzo compacto, suelo beige, ducha con puerta con bisagras y encimeras multicolor
Imagen de cuarto de baño principal, rectangular, doble, a medida y blanco marinero grande con armarios con paneles empotrados, puertas de armario blancas, bañera encastrada, ducha esquinera, baldosas y/o azulejos azules, baldosas y/o azulejos de vidrio laminado, paredes beige, suelo de baldosas de porcelana, lavabo bajoencimera, encimera de cuarzo compacto, suelo beige, ducha con puerta con bisagras y encimeras multicolor
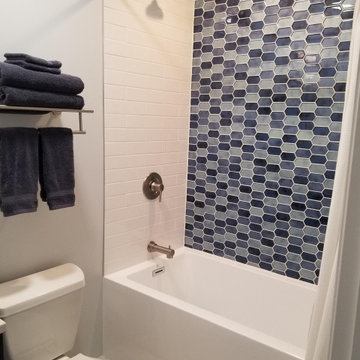
Diseño de cuarto de baño único clásico renovado pequeño con puertas de armario azules, bañera empotrada, combinación de ducha y bañera, baldosas y/o azulejos azules, baldosas y/o azulejos de vidrio laminado, suelo de baldosas de porcelana, encimera de cuarzo compacto, suelo gris y encimeras blancas
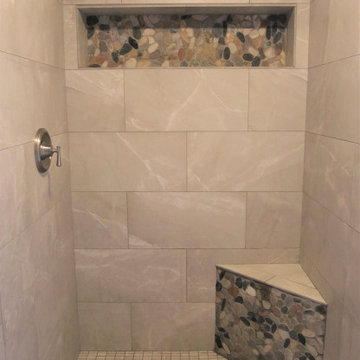
Successful Master Bathroom Shower Surround Completed!
The challenge was to incorporate the master bath shower with the existing decor in this beautiful rustic mountain home. Existing exterior rock and a river rock fireplace and tub surround were the starting point for the choice of materials. The existing rock colors were grays with hints of blue undertones.
Pebble mosaics with the same color range were the perfect answer. The large format gray porcelain tiles look like natural stone with their realistic white veining. The results were stunning and create a seamless feeling withing the existing decor. This shower provides a brand new, updated, spacious space for the new home owners.
Client shares testimonial and review on Google: "Karen was so helpful in picking tile for my new shower. She took the time to come to my house to make sure the samples we picked out matched. The shower looks fantastic. We will definitely use French Creek again."
- See more reviews on Facebook and Google.
Making Your Home Beautiful One Room at a Time…
French Creek Designs Kitchen & Bath Design Studio - where selections begin. Let us design and dream with you. Overwhelmed on where to start that Home Improvement, Kitchen or Bath Project? Let our Designers video conference or sit down with you, take the overwhelming out of the picture and assist in choosing your materials. Whether new construction, full remodel or just a partial remodel, we can help you to make it an enjoyable experience to design your dream space. Call to schedule a free design consultation with one of our exceptional designers today! 307-337-4500
#openforbusiness #casper #wyoming #casperbusiness #frenchcreekdesigns #shoplocal #casperwyoming #bathremodeling #bathdesigners #pebbles #niche #showersurround #showertiles #showerdrains #showerbench #cabinets #countertops #knobsandpulls #sinksandfaucets #flooring #tileandmosiacs #laundryremodel #homeimprovement

Gray tones abound in this master bathroom which boasts a large walk-in shower with a tub, lighted mirrors, wall mounted fixtures, and floating vanities.

Imagen de cuarto de baño principal actual de tamaño medio sin sin inodoro con armarios con paneles lisos, puertas de armario de madera clara, bañera exenta, sanitario de una pieza, baldosas y/o azulejos multicolor, suelo de baldosas tipo guijarro, paredes blancas, suelo de baldosas tipo guijarro, lavabo integrado, encimera de acrílico, suelo multicolor, ducha con puerta corredera y encimeras blancas
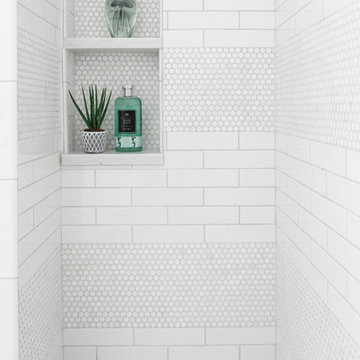
Toni Deis Photography
Diseño de cuarto de baño infantil con ducha empotrada, baldosas y/o azulejos blancos, suelo de mármol, ducha con puerta con bisagras, paredes blancas, suelo de baldosas tipo guijarro y suelo blanco
Diseño de cuarto de baño infantil con ducha empotrada, baldosas y/o azulejos blancos, suelo de mármol, ducha con puerta con bisagras, paredes blancas, suelo de baldosas tipo guijarro y suelo blanco

**Project Overview**
This new custom home is filled with personality and individual touches that make it true to the owners' vision. When creating the guest bath, they wanted to do something truly unique and a little bit whimsical. The result is a custom-designed furniture piece vanity in a custom royal blue finish, as well as matching mirror frames.
**What Makes This Project Unique?**
The clients had an image in their minds and were determined to find a place for it in their new custom home. Their love of bold blue and this unique style led to the creation of this one-of-a-kind piece. The room is bathed in natural light, and the use of light colors in the tile to complement the brilliant blue, help ensure that the space remains light, airy and welcoming.
**Design Challenges**
Because this furniture piece doesn't start with a standard vanity, our biggest challenge was simply determining what pieces we could draw upon from a semi-custom custom cabinet line.
Photo by MIke Kaskel

Mark Compton
Ejemplo de cuarto de baño vintage pequeño con armarios con paneles lisos, puertas de armario de madera oscura, bañera empotrada, combinación de ducha y bañera, sanitario de una pieza, baldosas y/o azulejos azules, baldosas y/o azulejos de vidrio laminado, paredes blancas, suelo de baldosas de porcelana, aseo y ducha, lavabo de seno grande, encimera de cuarzo compacto, suelo beige, ducha con puerta con bisagras y encimeras blancas
Ejemplo de cuarto de baño vintage pequeño con armarios con paneles lisos, puertas de armario de madera oscura, bañera empotrada, combinación de ducha y bañera, sanitario de una pieza, baldosas y/o azulejos azules, baldosas y/o azulejos de vidrio laminado, paredes blancas, suelo de baldosas de porcelana, aseo y ducha, lavabo de seno grande, encimera de cuarzo compacto, suelo beige, ducha con puerta con bisagras y encimeras blancas

Eric Christensen - I wish photography
Modelo de cuarto de baño principal rústico de tamaño medio con armarios con paneles lisos, puertas de armario de madera oscura, ducha abierta, sanitario de dos piezas, baldosas y/o azulejos multicolor, suelo de baldosas tipo guijarro, paredes multicolor, suelo de baldosas de cerámica, lavabo bajoencimera, encimera de granito, suelo gris y ducha abierta
Modelo de cuarto de baño principal rústico de tamaño medio con armarios con paneles lisos, puertas de armario de madera oscura, ducha abierta, sanitario de dos piezas, baldosas y/o azulejos multicolor, suelo de baldosas tipo guijarro, paredes multicolor, suelo de baldosas de cerámica, lavabo bajoencimera, encimera de granito, suelo gris y ducha abierta

A tile and glass shower features a shower head rail system that is flanked by windows on both sides. The glass door swings out and in. The wall visible from the door when you walk in is a one inch glass mosaic tile that pulls all the colors from the room together. Brass plumbing fixtures and brass hardware add warmth. Limestone tile floors add texture. A closet built in on this side of the bathroom is his closet and features double hang on the left side, single hang above the drawer storage on the right. The windows in the shower allows the light from the window to pass through and brighten the space.

Step into luxury in this large jacuzzi tub. The tile work is travertine tile with glass sheet tile throughout.
Drive up to practical luxury in this Hill Country Spanish Style home. The home is a classic hacienda architecture layout. It features 5 bedrooms, 2 outdoor living areas, and plenty of land to roam.
Classic materials used include:
Saltillo Tile - also known as terracotta tile, Spanish tile, Mexican tile, or Quarry tile
Cantera Stone - feature in Pinon, Tobacco Brown and Recinto colors
Copper sinks and copper sconce lighting
Travertine Flooring
Cantera Stone tile
Brick Pavers
Photos Provided by
April Mae Creative
aprilmaecreative.com
Tile provided by Rustico Tile and Stone - RusticoTile.com or call (512) 260-9111 / info@rusticotile.com
Construction by MelRay Corporation
aprilmaecreative.com
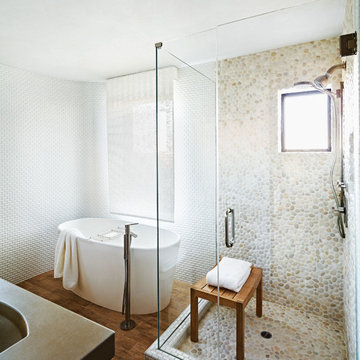
Foto de cuarto de baño actual con bañera exenta, ducha esquinera, baldosas y/o azulejos blancos, paredes blancas, suelo de baldosas tipo guijarro, suelo de baldosas tipo guijarro y banco de ducha
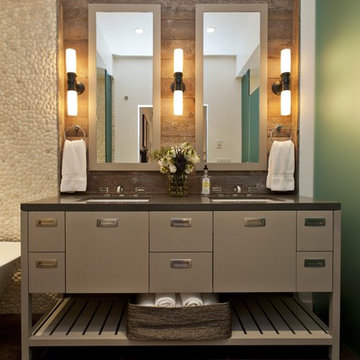
Master Bathroom Vanity. Custom vanity, reclaimed wood wall.
Imagen de cuarto de baño rural con lavabo bajoencimera, armarios con paneles lisos, puertas de armario grises, baldosas y/o azulejos marrones y suelo de baldosas tipo guijarro
Imagen de cuarto de baño rural con lavabo bajoencimera, armarios con paneles lisos, puertas de armario grises, baldosas y/o azulejos marrones y suelo de baldosas tipo guijarro

Eclectic bathroom: we had to organise the content of this bathroom in a lovely Victorian property.
In accord with the client, we wanted to preserve the character of the building but not at the expense of creativity and a good dose of quirkiness.We there fore used a mix of pebble and wood flooring to create a lavish bath area - with a twist.

Photo; Cesar Rubio
Foto de cuarto de baño contemporáneo de tamaño medio con lavabo bajoencimera, suelo de baldosas tipo guijarro, paredes beige, suelo de baldosas de cerámica, armarios abiertos, puertas de armario de madera oscura, sanitario de dos piezas, baldosas y/o azulejos grises, aseo y ducha y suelo beige
Foto de cuarto de baño contemporáneo de tamaño medio con lavabo bajoencimera, suelo de baldosas tipo guijarro, paredes beige, suelo de baldosas de cerámica, armarios abiertos, puertas de armario de madera oscura, sanitario de dos piezas, baldosas y/o azulejos grises, aseo y ducha y suelo beige
5.457 ideas para cuartos de baño con baldosas y/o azulejos de vidrio laminado y suelo de baldosas tipo guijarro
1