51.288 ideas para cuartos de baño con baldosas y/o azulejos de vidrio laminado y baldosas y/o azulejos de piedra
Filtrar por
Presupuesto
Ordenar por:Popular hoy
121 - 140 de 51.288 fotos
Artículo 1 de 3

Luxury corner shower with half walls and linear drain with Rohl body sprays, custom seat, linear drain and full view ultra clear glass. We love the details in the stone walls, the large format subway on bottom separated with a chair rail then switching to a 3x6 subway tile finished with a crown molding.
Design by Kitchen Intuitions & photos by Blackstock Photography

Photo Credit: Janet Lenzen
Modelo de cuarto de baño principal mediterráneo extra grande con armarios con paneles empotrados, puertas de armario beige, bañera exenta, baldosas y/o azulejos beige, paredes beige, ducha empotrada, baldosas y/o azulejos de piedra, suelo de travertino y suelo beige
Modelo de cuarto de baño principal mediterráneo extra grande con armarios con paneles empotrados, puertas de armario beige, bañera exenta, baldosas y/o azulejos beige, paredes beige, ducha empotrada, baldosas y/o azulejos de piedra, suelo de travertino y suelo beige
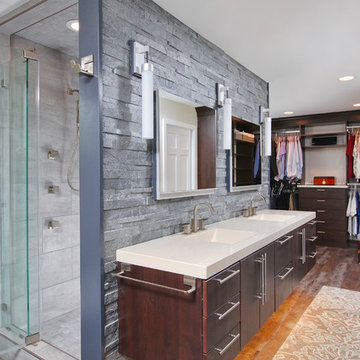
Diseño de cuarto de baño principal minimalista grande con armarios con paneles lisos, puertas de armario de madera en tonos medios, sanitario de dos piezas, baldosas y/o azulejos grises, baldosas y/o azulejos blancos, baldosas y/o azulejos de piedra, paredes blancas, suelo de madera en tonos medios, lavabo integrado, encimera de acrílico y ducha empotrada

Foto de cuarto de baño principal clásico de tamaño medio con lavabo bajoencimera, puertas de armario blancas, encimera de cuarcita, bañera encastrada sin remate, ducha doble, sanitario de una pieza, baldosas y/o azulejos blancos, baldosas y/o azulejos de piedra, paredes blancas, suelo de mármol y armarios tipo vitrina
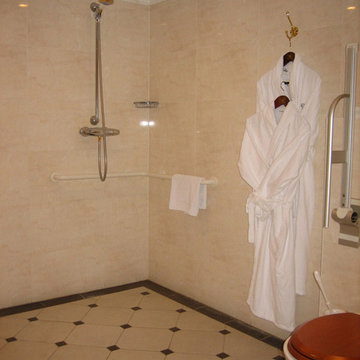
Random
Modelo de cuarto de baño tradicional con ducha empotrada, sanitario de dos piezas, baldosas y/o azulejos beige, baldosas y/o azulejos de piedra, paredes beige y suelo con mosaicos de baldosas
Modelo de cuarto de baño tradicional con ducha empotrada, sanitario de dos piezas, baldosas y/o azulejos beige, baldosas y/o azulejos de piedra, paredes beige y suelo con mosaicos de baldosas
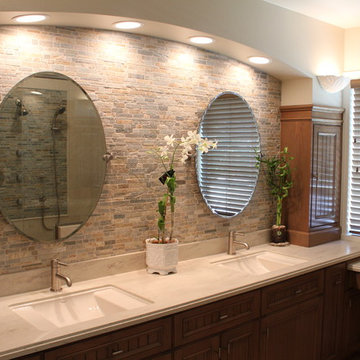
Ejemplo de cuarto de baño principal marinero de tamaño medio con armarios con rebordes decorativos, puertas de armario de madera oscura, encimera de acrílico, baldosas y/o azulejos beige, baldosas y/o azulejos de piedra, ducha doble, lavabo bajoencimera, paredes beige y suelo de baldosas de porcelana
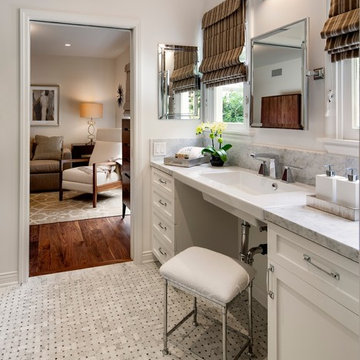
Jim Bartsch Photography
Foto de cuarto de baño tradicional renovado de tamaño medio con armarios estilo shaker, puertas de armario blancas, paredes grises, suelo con mosaicos de baldosas, lavabo suspendido, sanitario de una pieza, baldosas y/o azulejos grises, baldosas y/o azulejos de piedra, encimera de mármol y encimeras grises
Foto de cuarto de baño tradicional renovado de tamaño medio con armarios estilo shaker, puertas de armario blancas, paredes grises, suelo con mosaicos de baldosas, lavabo suspendido, sanitario de una pieza, baldosas y/o azulejos grises, baldosas y/o azulejos de piedra, encimera de mármol y encimeras grises
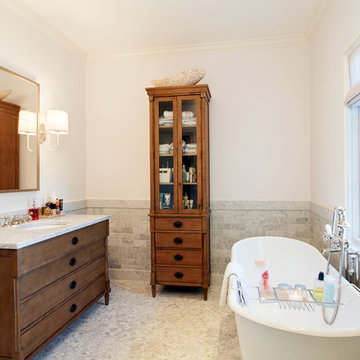
Tommy Kile Photography
Imagen de cuarto de baño clásico de tamaño medio con lavabo bajoencimera, puertas de armario de madera en tonos medios, baldosas y/o azulejos grises, paredes blancas, suelo con mosaicos de baldosas, bañera exenta, baldosas y/o azulejos de piedra, aseo y ducha, encimera de cuarcita, suelo gris y armarios con paneles lisos
Imagen de cuarto de baño clásico de tamaño medio con lavabo bajoencimera, puertas de armario de madera en tonos medios, baldosas y/o azulejos grises, paredes blancas, suelo con mosaicos de baldosas, bañera exenta, baldosas y/o azulejos de piedra, aseo y ducha, encimera de cuarcita, suelo gris y armarios con paneles lisos
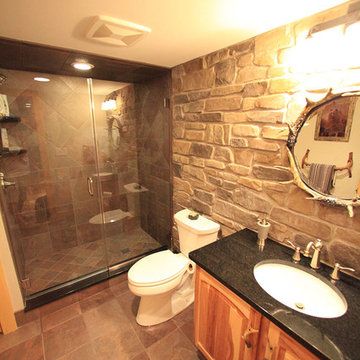
Custom Basement Renovation | Hickory | Bathroom
Foto de cuarto de baño rústico de tamaño medio con armarios con paneles con relieve, puertas de armario de madera oscura, ducha empotrada, sanitario de dos piezas, baldosas y/o azulejos negros, baldosas y/o azulejos marrones, baldosas y/o azulejos grises, baldosas y/o azulejos de piedra, paredes grises, suelo de baldosas de cerámica, aseo y ducha, lavabo bajoencimera y encimera de granito
Foto de cuarto de baño rústico de tamaño medio con armarios con paneles con relieve, puertas de armario de madera oscura, ducha empotrada, sanitario de dos piezas, baldosas y/o azulejos negros, baldosas y/o azulejos marrones, baldosas y/o azulejos grises, baldosas y/o azulejos de piedra, paredes grises, suelo de baldosas de cerámica, aseo y ducha, lavabo bajoencimera y encimera de granito

Overview
Extension and complete refurbishment.
The Brief
The existing house had very shallow rooms with a need for more depth throughout the property by extending into the rear garden which is large and south facing. We were to look at extending to the rear and to the end of the property, where we had redundant garden space, to maximise the footprint and yield a series of WOW factor spaces maximising the value of the house.
The brief requested 4 bedrooms plus a luxurious guest space with separate access; large, open plan living spaces with large kitchen/entertaining area, utility and larder; family bathroom space and a high specification ensuite to two bedrooms. In addition, we were to create balconies overlooking a beautiful garden and design a ‘kerb appeal’ frontage facing the sought-after street location.
Buildings of this age lend themselves to use of natural materials like handmade tiles, good quality bricks and external insulation/render systems with timber windows. We specified high quality materials to achieve a highly desirable look which has become a hit on Houzz.
Our Solution
One of our specialisms is the refurbishment and extension of detached 1930’s properties.
Taking the existing small rooms and lack of relationship to a large garden we added a double height rear extension to both ends of the plan and a new garage annex with guest suite.
We wanted to create a view of, and route to the garden from the front door and a series of living spaces to meet our client’s needs. The front of the building needed a fresh approach to the ordinary palette of materials and we re-glazed throughout working closely with a great build team.
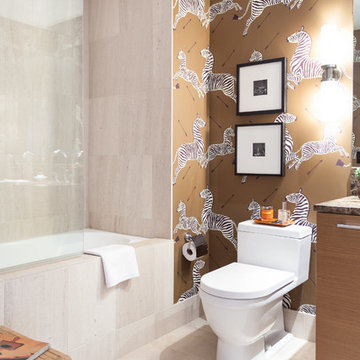
Kat Alves
Diseño de cuarto de baño principal actual pequeño con lavabo bajoencimera, armarios con paneles lisos, puertas de armario de madera oscura, encimera de mármol, bañera empotrada, combinación de ducha y bañera, sanitario de una pieza, baldosas y/o azulejos beige, baldosas y/o azulejos de piedra, paredes multicolor y suelo de piedra caliza
Diseño de cuarto de baño principal actual pequeño con lavabo bajoencimera, armarios con paneles lisos, puertas de armario de madera oscura, encimera de mármol, bañera empotrada, combinación de ducha y bañera, sanitario de una pieza, baldosas y/o azulejos beige, baldosas y/o azulejos de piedra, paredes multicolor y suelo de piedra caliza
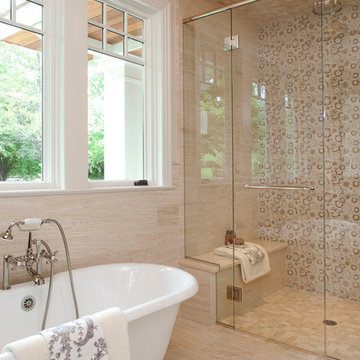
Interior Design: Vivid Interior
Builder: Hendel Homes
Photography: LandMark Photography
Modelo de cuarto de baño principal tradicional grande con lavabo bajoencimera, armarios con paneles empotrados, puertas de armario de madera en tonos medios, encimera de mármol, bañera exenta, ducha empotrada, sanitario de una pieza, baldosas y/o azulejos beige, baldosas y/o azulejos de piedra, paredes beige y suelo de travertino
Modelo de cuarto de baño principal tradicional grande con lavabo bajoencimera, armarios con paneles empotrados, puertas de armario de madera en tonos medios, encimera de mármol, bañera exenta, ducha empotrada, sanitario de una pieza, baldosas y/o azulejos beige, baldosas y/o azulejos de piedra, paredes beige y suelo de travertino
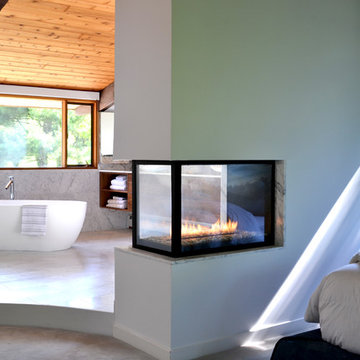
design by d.schmunk ids, general contractor, High Street Design, Siimsbury, CT. Photos by E. Barry of Rehabitat
Diseño de cuarto de baño principal retro grande con lavabo sobreencimera, encimera de mármol, bañera exenta, ducha a ras de suelo, sanitario de una pieza, baldosas y/o azulejos de piedra, paredes blancas y suelo de mármol
Diseño de cuarto de baño principal retro grande con lavabo sobreencimera, encimera de mármol, bañera exenta, ducha a ras de suelo, sanitario de una pieza, baldosas y/o azulejos de piedra, paredes blancas y suelo de mármol
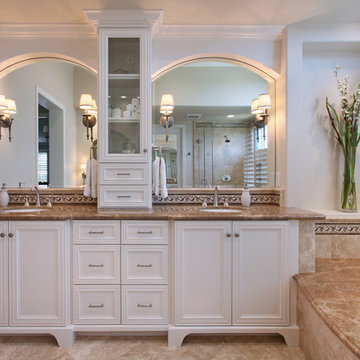
Beautifully detailed white cabinets are topped with elegant mocha emperador marble. Arched mirrors frame a functional center drawer tower.
Photo by Jeri Koegel
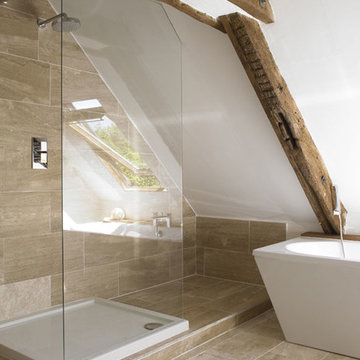
This bathroom was created in the attic space, although contemporary fittings they worked well with the traditional oak beams.
Ejemplo de cuarto de baño principal actual pequeño con bañera exenta, ducha abierta, sanitario de pared, baldosas y/o azulejos beige, baldosas y/o azulejos de piedra, paredes beige, suelo de piedra caliza, lavabo suspendido y encimera de madera
Ejemplo de cuarto de baño principal actual pequeño con bañera exenta, ducha abierta, sanitario de pared, baldosas y/o azulejos beige, baldosas y/o azulejos de piedra, paredes beige, suelo de piedra caliza, lavabo suspendido y encimera de madera
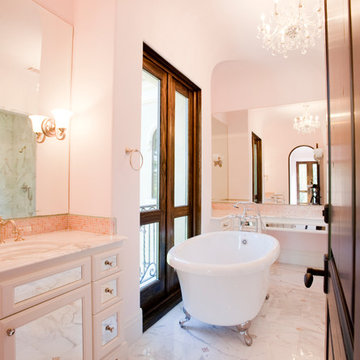
Photography: Julie Soefer
Foto de cuarto de baño infantil mediterráneo extra grande con lavabo sobreencimera, armarios tipo vitrina, puertas de armario blancas, encimera de mármol, bañera con patas, ducha empotrada, sanitario de dos piezas, baldosas y/o azulejos blancos, baldosas y/o azulejos de piedra, paredes rosas y suelo de mármol
Foto de cuarto de baño infantil mediterráneo extra grande con lavabo sobreencimera, armarios tipo vitrina, puertas de armario blancas, encimera de mármol, bañera con patas, ducha empotrada, sanitario de dos piezas, baldosas y/o azulejos blancos, baldosas y/o azulejos de piedra, paredes rosas y suelo de mármol
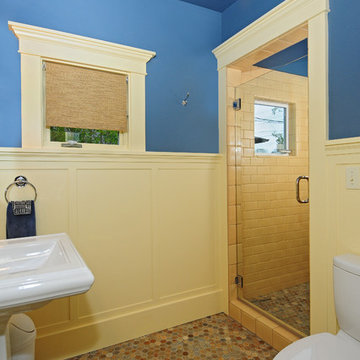
Ejemplo de cuarto de baño de estilo americano con lavabo con pedestal, ducha empotrada, sanitario de dos piezas, baldosas y/o azulejos multicolor, baldosas y/o azulejos de piedra, paredes azules, suelo de pizarra y aseo y ducha
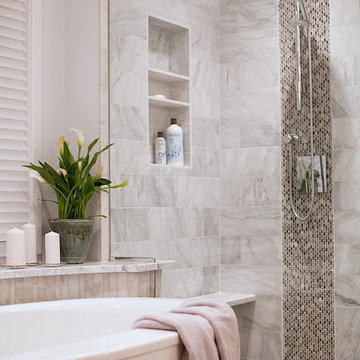
karissa Vantassel Photography
Modelo de cuarto de baño principal contemporáneo de tamaño medio con lavabo bajoencimera, armarios con paneles lisos, puertas de armario grises, encimera de mármol, bañera exenta, ducha esquinera, sanitario de dos piezas, baldosas y/o azulejos grises, baldosas y/o azulejos de piedra, paredes grises y suelo de baldosas de porcelana
Modelo de cuarto de baño principal contemporáneo de tamaño medio con lavabo bajoencimera, armarios con paneles lisos, puertas de armario grises, encimera de mármol, bañera exenta, ducha esquinera, sanitario de dos piezas, baldosas y/o azulejos grises, baldosas y/o azulejos de piedra, paredes grises y suelo de baldosas de porcelana
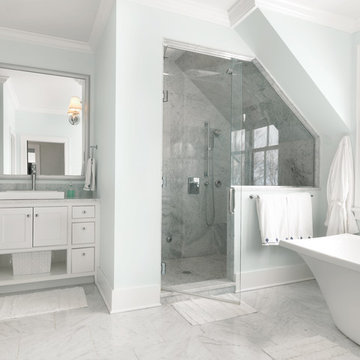
Timeless Carrara marble tiles were used throughout this beautiful master bathroom.
Modelo de cuarto de baño principal clásico renovado grande con armarios con paneles empotrados, puertas de armario blancas, bañera exenta, ducha empotrada, paredes grises, encimera de mármol, baldosas y/o azulejos blancos, baldosas y/o azulejos de piedra y suelo de mármol
Modelo de cuarto de baño principal clásico renovado grande con armarios con paneles empotrados, puertas de armario blancas, bañera exenta, ducha empotrada, paredes grises, encimera de mármol, baldosas y/o azulejos blancos, baldosas y/o azulejos de piedra y suelo de mármol

The goal of this project was to upgrade the builder grade finishes and create an ergonomic space that had a contemporary feel. This bathroom transformed from a standard, builder grade bathroom to a contemporary urban oasis. This was one of my favorite projects, I know I say that about most of my projects but this one really took an amazing transformation. By removing the walls surrounding the shower and relocating the toilet it visually opened up the space. Creating a deeper shower allowed for the tub to be incorporated into the wet area. Adding a LED panel in the back of the shower gave the illusion of a depth and created a unique storage ledge. A custom vanity keeps a clean front with different storage options and linear limestone draws the eye towards the stacked stone accent wall.
Houzz Write Up: https://www.houzz.com/magazine/inside-houzz-a-chopped-up-bathroom-goes-streamlined-and-swank-stsetivw-vs~27263720
The layout of this bathroom was opened up to get rid of the hallway effect, being only 7 foot wide, this bathroom needed all the width it could muster. Using light flooring in the form of natural lime stone 12x24 tiles with a linear pattern, it really draws the eye down the length of the room which is what we needed. Then, breaking up the space a little with the stone pebble flooring in the shower, this client enjoyed his time living in Japan and wanted to incorporate some of the elements that he appreciated while living there. The dark stacked stone feature wall behind the tub is the perfect backdrop for the LED panel, giving the illusion of a window and also creates a cool storage shelf for the tub. A narrow, but tasteful, oval freestanding tub fit effortlessly in the back of the shower. With a sloped floor, ensuring no standing water either in the shower floor or behind the tub, every thought went into engineering this Atlanta bathroom to last the test of time. With now adequate space in the shower, there was space for adjacent shower heads controlled by Kohler digital valves. A hand wand was added for use and convenience of cleaning as well. On the vanity are semi-vessel sinks which give the appearance of vessel sinks, but with the added benefit of a deeper, rounded basin to avoid splashing. Wall mounted faucets add sophistication as well as less cleaning maintenance over time. The custom vanity is streamlined with drawers, doors and a pull out for a can or hamper.
A wonderful project and equally wonderful client. I really enjoyed working with this client and the creative direction of this project.
Brushed nickel shower head with digital shower valve, freestanding bathtub, curbless shower with hidden shower drain, flat pebble shower floor, shelf over tub with LED lighting, gray vanity with drawer fronts, white square ceramic sinks, wall mount faucets and lighting under vanity. Hidden Drain shower system. Atlanta Bathroom.
51.288 ideas para cuartos de baño con baldosas y/o azulejos de vidrio laminado y baldosas y/o azulejos de piedra
7