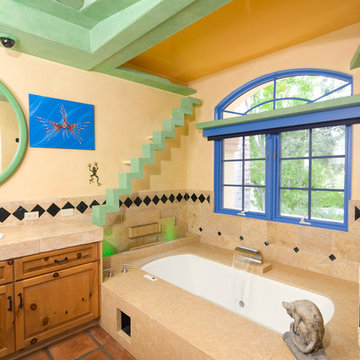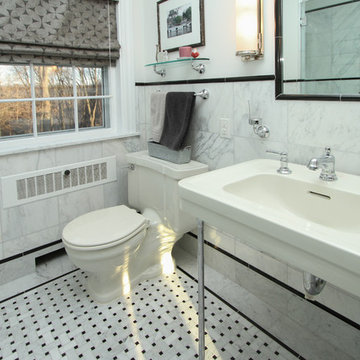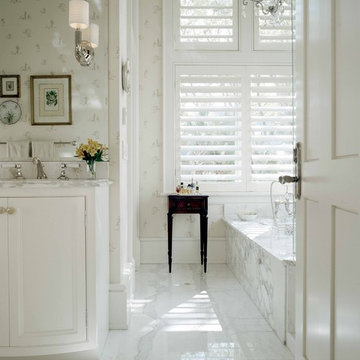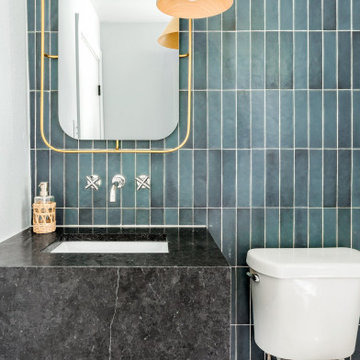51.288 ideas para cuartos de baño con baldosas y/o azulejos de vidrio laminado y baldosas y/o azulejos de piedra
Filtrar por
Presupuesto
Ordenar por:Popular hoy
41 - 60 de 51.288 fotos
Artículo 1 de 3

Three apartments were combined to create this 7 room home in Manhattan's West Village for a young couple and their three small girls. A kids' wing boasts a colorful playroom, a butterfly-themed bedroom, and a bath. The parents' wing includes a home office for two (which also doubles as a guest room), two walk-in closets, a master bedroom & bath. A family room leads to a gracious living/dining room for formal entertaining. A large eat-in kitchen and laundry room complete the space. Integrated lighting, audio/video and electric shades make this a modern home in a classic pre-war building.
Photography by Peter Kubilus

The open style master shower is 6 feet by 12 feet and features a Brazilian walnut walkway that bisects the Carrera marble floor and continues outdoors as the deck of the outside shower.
A Bonisolli Photography

Encaustic tiles with bespoke backlit feature.
Morgan Hill-Murphy
Diseño de cuarto de baño principal mediterráneo con lavabo sobreencimera, encimera de madera, bañera exenta, baldosas y/o azulejos multicolor, baldosas y/o azulejos de piedra, paredes multicolor, suelo multicolor y encimeras marrones
Diseño de cuarto de baño principal mediterráneo con lavabo sobreencimera, encimera de madera, bañera exenta, baldosas y/o azulejos multicolor, baldosas y/o azulejos de piedra, paredes multicolor, suelo multicolor y encimeras marrones

Michele Lee Willson
Modelo de cuarto de baño clásico renovado con puertas de armario de madera en tonos medios, baldosas y/o azulejos blancos, baldosas y/o azulejos de piedra, paredes grises, suelo de mármol y armarios estilo shaker
Modelo de cuarto de baño clásico renovado con puertas de armario de madera en tonos medios, baldosas y/o azulejos blancos, baldosas y/o azulejos de piedra, paredes grises, suelo de mármol y armarios estilo shaker

The goal of this project was to upgrade the builder grade finishes and create an ergonomic space that had a contemporary feel. This bathroom transformed from a standard, builder grade bathroom to a contemporary urban oasis. This was one of my favorite projects, I know I say that about most of my projects but this one really took an amazing transformation. By removing the walls surrounding the shower and relocating the toilet it visually opened up the space. Creating a deeper shower allowed for the tub to be incorporated into the wet area. Adding a LED panel in the back of the shower gave the illusion of a depth and created a unique storage ledge. A custom vanity keeps a clean front with different storage options and linear limestone draws the eye towards the stacked stone accent wall.
Houzz Write Up: https://www.houzz.com/magazine/inside-houzz-a-chopped-up-bathroom-goes-streamlined-and-swank-stsetivw-vs~27263720
The layout of this bathroom was opened up to get rid of the hallway effect, being only 7 foot wide, this bathroom needed all the width it could muster. Using light flooring in the form of natural lime stone 12x24 tiles with a linear pattern, it really draws the eye down the length of the room which is what we needed. Then, breaking up the space a little with the stone pebble flooring in the shower, this client enjoyed his time living in Japan and wanted to incorporate some of the elements that he appreciated while living there. The dark stacked stone feature wall behind the tub is the perfect backdrop for the LED panel, giving the illusion of a window and also creates a cool storage shelf for the tub. A narrow, but tasteful, oval freestanding tub fit effortlessly in the back of the shower. With a sloped floor, ensuring no standing water either in the shower floor or behind the tub, every thought went into engineering this Atlanta bathroom to last the test of time. With now adequate space in the shower, there was space for adjacent shower heads controlled by Kohler digital valves. A hand wand was added for use and convenience of cleaning as well. On the vanity are semi-vessel sinks which give the appearance of vessel sinks, but with the added benefit of a deeper, rounded basin to avoid splashing. Wall mounted faucets add sophistication as well as less cleaning maintenance over time. The custom vanity is streamlined with drawers, doors and a pull out for a can or hamper.
A wonderful project and equally wonderful client. I really enjoyed working with this client and the creative direction of this project.
Brushed nickel shower head with digital shower valve, freestanding bathtub, curbless shower with hidden shower drain, flat pebble shower floor, shelf over tub with LED lighting, gray vanity with drawer fronts, white square ceramic sinks, wall mount faucets and lighting under vanity. Hidden Drain shower system. Atlanta Bathroom.

White Damask Kohler Tailored Vanity with chrome Kelston faucet. Nothing adds elegance to a bathroom like a furniture-style bathroom cabinet. Especially when they’re available in a huge range of sizes and every wood finish you can imagine.

SDH Studio - Architecture and Design
Location: Golden Beach, Florida, USA
Overlooking the canal in Golden Beach 96 GB was designed around a 27 foot triple height space that would be the heart of this home. With an emphasis on the natural scenery, the interior architecture of the house opens up towards the water and fills the space with natural light and greenery.

Waterfall fixtures adorn this whirlpool tub. Note catwalks throughout the bathroom. © Holly Lepere
Imagen de cuarto de baño bohemio con armarios estilo shaker, puertas de armario de madera oscura, jacuzzi, baldosas y/o azulejos beige, baldosas y/o azulejos de piedra, paredes beige y suelo de baldosas de terracota
Imagen de cuarto de baño bohemio con armarios estilo shaker, puertas de armario de madera oscura, jacuzzi, baldosas y/o azulejos beige, baldosas y/o azulejos de piedra, paredes beige y suelo de baldosas de terracota

1950’s mid century modern hillside home.
full restoration | addition | modernization.
board formed concrete | clear wood finishes | mid-mod style.
Imagen de cuarto de baño principal vintage grande con bañera exenta, armarios con paneles lisos, puertas de armario de madera oscura, baldosas y/o azulejos azules, baldosas y/o azulejos grises, baldosas y/o azulejos verdes, baldosas y/o azulejos multicolor, ducha esquinera, baldosas y/o azulejos de vidrio laminado, paredes blancas, lavabo bajoencimera, suelo gris, ducha con puerta con bisagras y encimeras blancas
Imagen de cuarto de baño principal vintage grande con bañera exenta, armarios con paneles lisos, puertas de armario de madera oscura, baldosas y/o azulejos azules, baldosas y/o azulejos grises, baldosas y/o azulejos verdes, baldosas y/o azulejos multicolor, ducha esquinera, baldosas y/o azulejos de vidrio laminado, paredes blancas, lavabo bajoencimera, suelo gris, ducha con puerta con bisagras y encimeras blancas

Photos by SpaceCrafting
Modelo de cuarto de baño rectangular tradicional renovado de tamaño medio con lavabo sobreencimera, puertas de armario de madera clara, encimera de azulejos, ducha abierta, sanitario de dos piezas, baldosas y/o azulejos grises, baldosas y/o azulejos de piedra, paredes grises, suelo de baldosas de cerámica, aseo y ducha, ducha abierta y armarios con paneles lisos
Modelo de cuarto de baño rectangular tradicional renovado de tamaño medio con lavabo sobreencimera, puertas de armario de madera clara, encimera de azulejos, ducha abierta, sanitario de dos piezas, baldosas y/o azulejos grises, baldosas y/o azulejos de piedra, paredes grises, suelo de baldosas de cerámica, aseo y ducha, ducha abierta y armarios con paneles lisos

Modelo de cuarto de baño tradicional de tamaño medio con ducha empotrada, sanitario de una pieza, baldosas y/o azulejos blancas y negros, baldosas y/o azulejos de piedra, paredes blancas, suelo de mármol, aseo y ducha y lavabo con pedestal

Richard Leo Johnson
Modelo de cuarto de baño principal clásico grande con armarios con rebordes decorativos, puertas de armario blancas, suelo de mármol, lavabo bajoencimera, encimera de mármol, baldosas y/o azulejos blancos, baldosas y/o azulejos de piedra, paredes blancas y encimeras blancas
Modelo de cuarto de baño principal clásico grande con armarios con rebordes decorativos, puertas de armario blancas, suelo de mármol, lavabo bajoencimera, encimera de mármol, baldosas y/o azulejos blancos, baldosas y/o azulejos de piedra, paredes blancas y encimeras blancas

Interior Design by designer and broker Jessica Koltun Home | Selling Dallas
Foto de cuarto de baño único y flotante costero extra grande con puertas de armario negras, baldosas y/o azulejos azules, baldosas y/o azulejos de piedra, paredes blancas, suelo de baldosas de porcelana, aseo y ducha, lavabo bajoencimera, encimera de cemento y suelo beige
Foto de cuarto de baño único y flotante costero extra grande con puertas de armario negras, baldosas y/o azulejos azules, baldosas y/o azulejos de piedra, paredes blancas, suelo de baldosas de porcelana, aseo y ducha, lavabo bajoencimera, encimera de cemento y suelo beige

Ejemplo de cuarto de baño principal, único y flotante actual de tamaño medio con armarios estilo shaker, puertas de armario blancas, sanitario de pared, baldosas y/o azulejos beige, baldosas y/o azulejos de piedra, paredes blancas y encimeras negras

Modelo de cuarto de baño principal, único y flotante contemporáneo pequeño con armarios con paneles lisos, puertas de armario beige, bañera encastrada, sanitario de pared, baldosas y/o azulejos marrones, baldosas y/o azulejos de piedra, paredes multicolor, suelo de baldosas de cerámica, lavabo sobreencimera, suelo marrón y bandeja

Imagen de cuarto de baño principal, doble y flotante contemporáneo grande con todos los estilos de armarios, puertas de armario grises, bañera exenta, ducha a ras de suelo, todos los baños, baldosas y/o azulejos blancos, baldosas y/o azulejos de piedra, paredes blancas, suelo de mármol, lavabo bajoencimera, encimera de cuarcita, suelo blanco, ducha con puerta con bisagras, encimeras blancas, banco de ducha, todos los diseños de techos y todos los tratamientos de pared

Modelo de cuarto de baño principal, doble y flotante actual grande con armarios con paneles lisos, puertas de armario blancas, bañera exenta, Todas las duchas, baldosas y/o azulejos grises, baldosas y/o azulejos de piedra, paredes blancas, suelo de baldosas de cerámica, lavabo bajoencimera, encimera de cuarcita, suelo gris, ducha con puerta con bisagras y encimeras blancas

Modelo de cuarto de baño único y a medida tradicional renovado de tamaño medio con armarios estilo shaker, puertas de armario azules, bañera empotrada, ducha empotrada, baldosas y/o azulejos blancos, baldosas y/o azulejos de piedra, paredes multicolor, suelo de mármol, lavabo bajoencimera, encimera de cuarzo compacto, suelo blanco, ducha con cortina, encimeras blancas, hornacina, todos los diseños de techos y papel pintado

Progetto architettonico e Direzione lavori: arch. Valeria Federica Sangalli Gariboldi
General Contractor: ECO srl
Impresa edile: FR di Francesco Ristagno
Impianti elettrici: 3Wire
Impianti meccanici: ECO srl
Interior Artist: Paola Buccafusca
Fotografie: Federica Antonelli
Arredamento: Cavallini Linea C

His and Hers Flat-panel dark wood cabinets contrasts with the neutral tile and deep textured countertop. A skylight draws in light and creates a feeling of spaciousness through the glass shower enclosure and a stunning natural stone full height backsplash brings depth to the entire space.
Straight lines, sharp corners, and general minimalism, this masculine bathroom is a cool, intriguing exploration of modern design features.
51.288 ideas para cuartos de baño con baldosas y/o azulejos de vidrio laminado y baldosas y/o azulejos de piedra
3